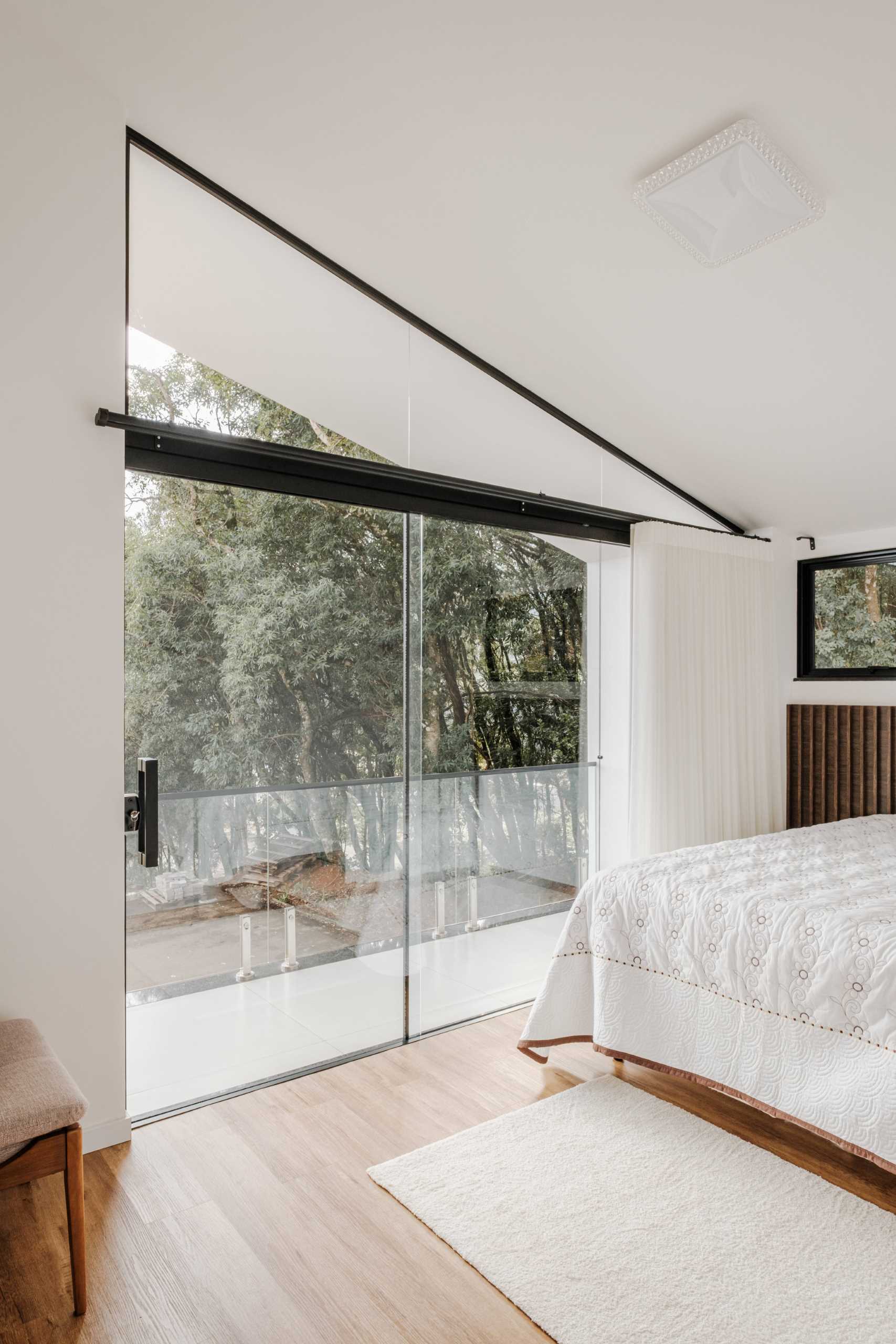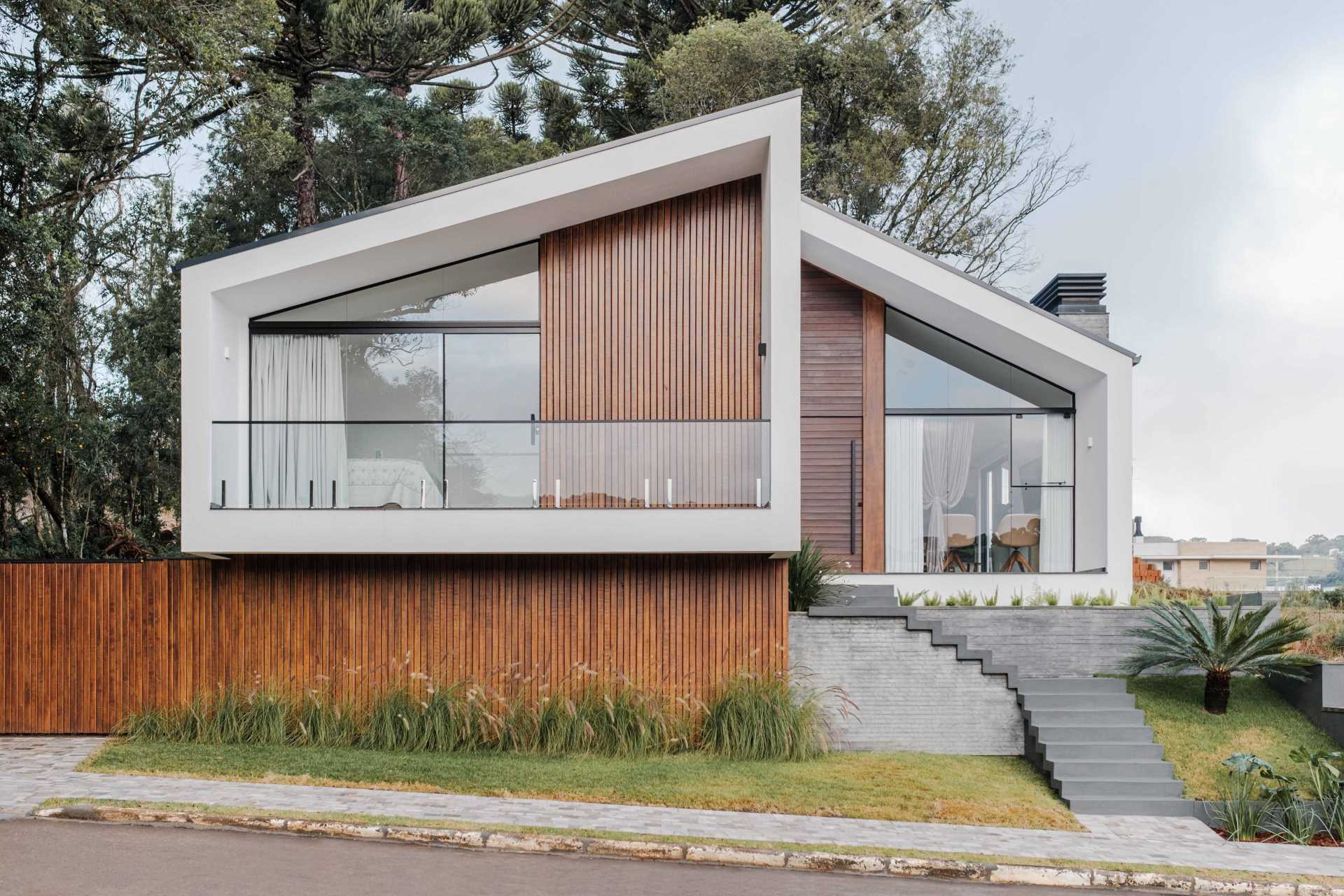
Architecture firm Studio KUNZ has shared photos of a home they completed in a small town in the south of Brazil.
The home sits on a high plateau, surrounded by an idyllic landscape formed by araucaria trees, which was key for a young couple who have a close relationship with life in the countryside.
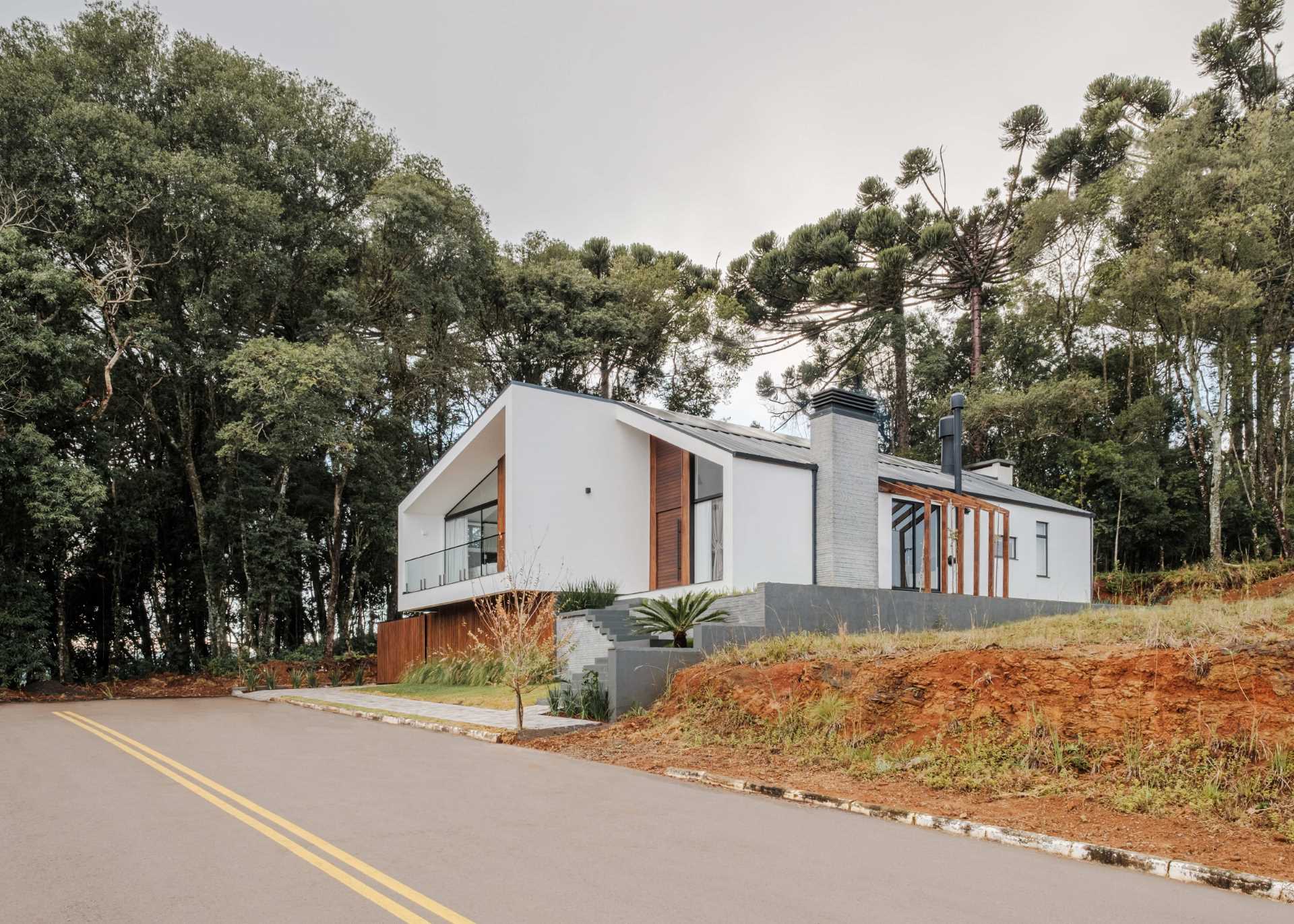
The design of the home shows off a modern reinterpretation of the gabled roof archetype, deconstructed to form two juxtaposed trapezoidal sections.
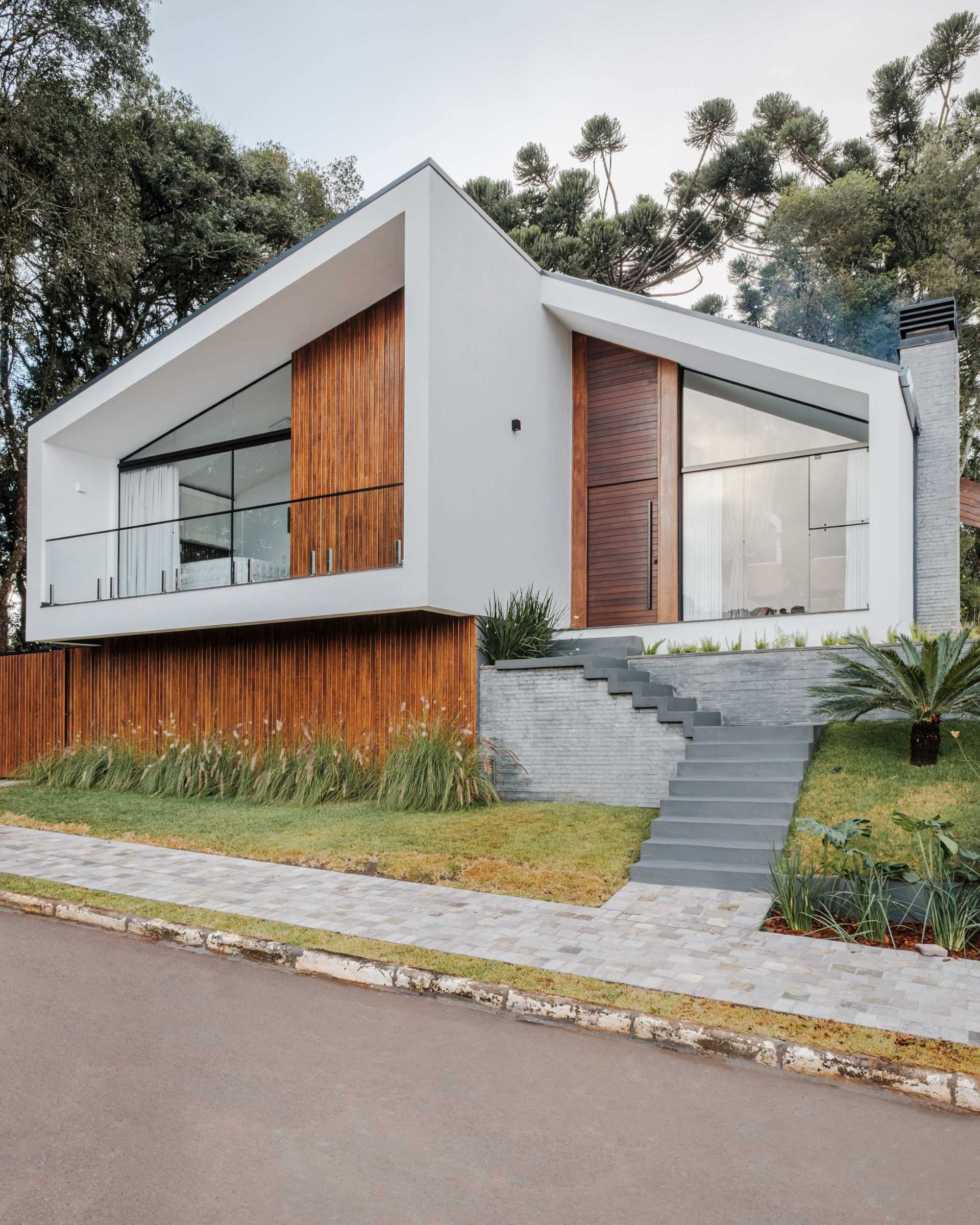
One of these sections is projected onto a rectangle extended to the edge of the site, while the other, set back, houses the main entrance accessed by a staircase.
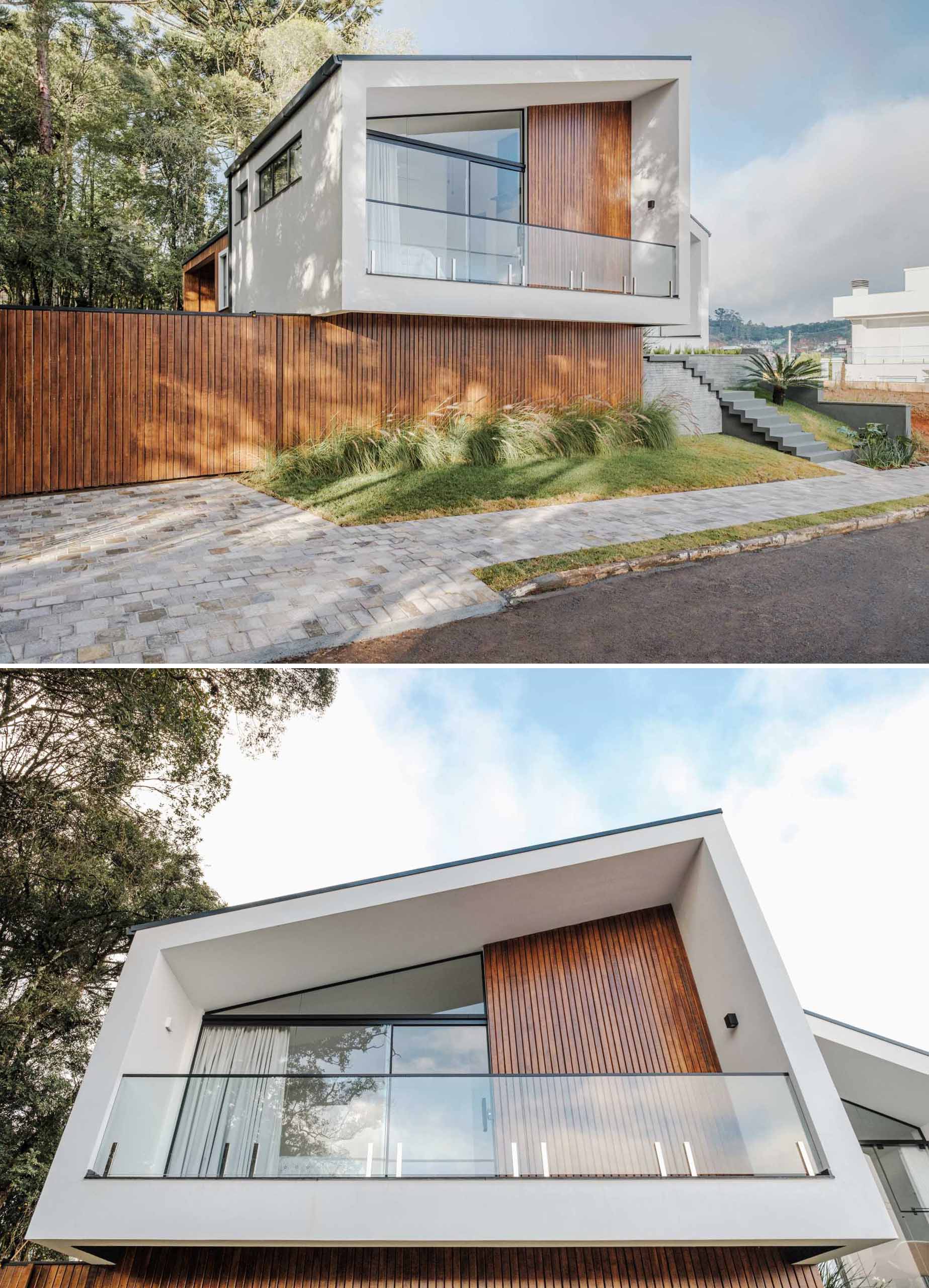
To keep a single-floor configuration, the garage was located at the back of the house, accessible by the smooth ramp that starts at the front gate hidden in the wooden slats.
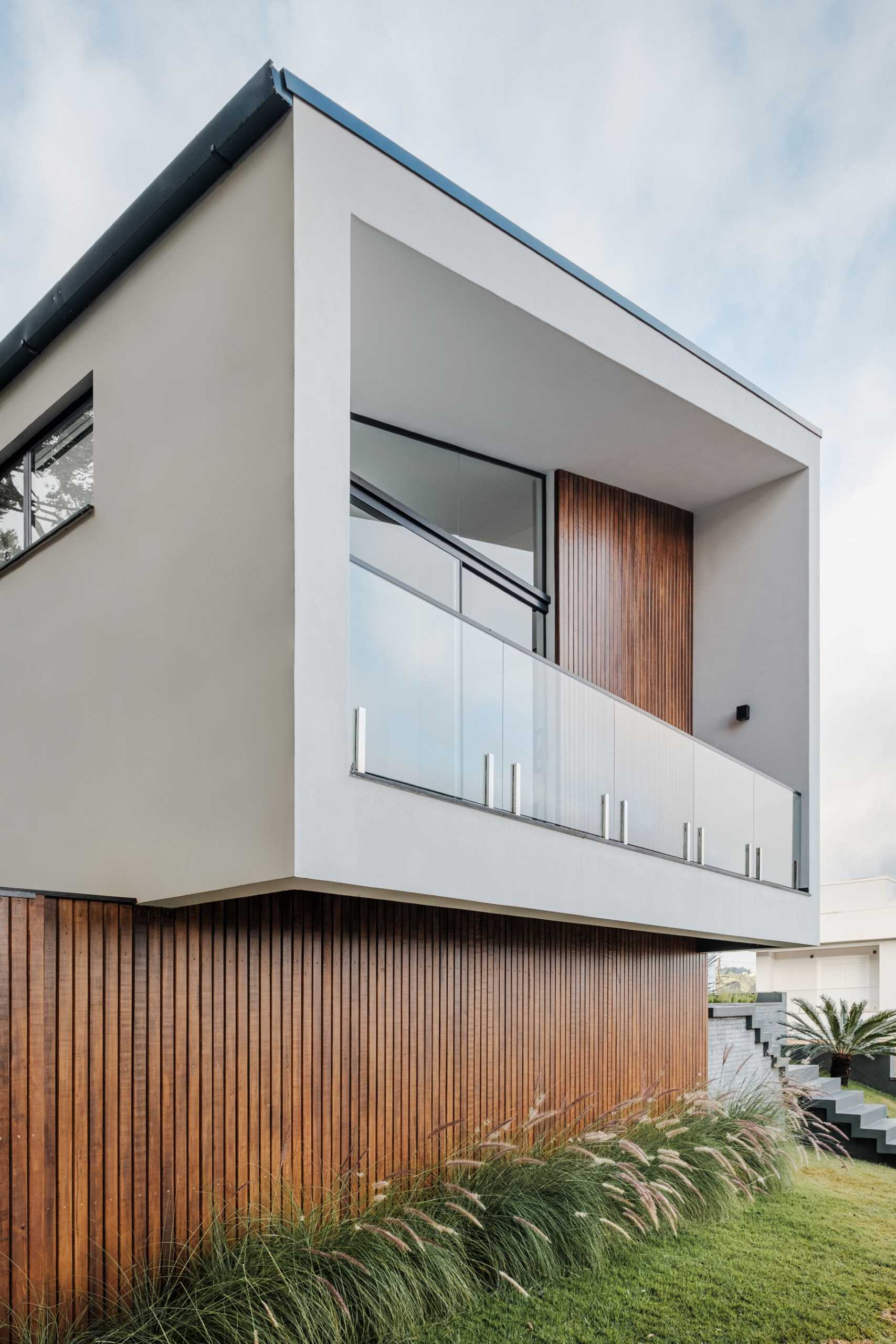
Steps lead through the landscaping and built-in planters, and up to the front door.
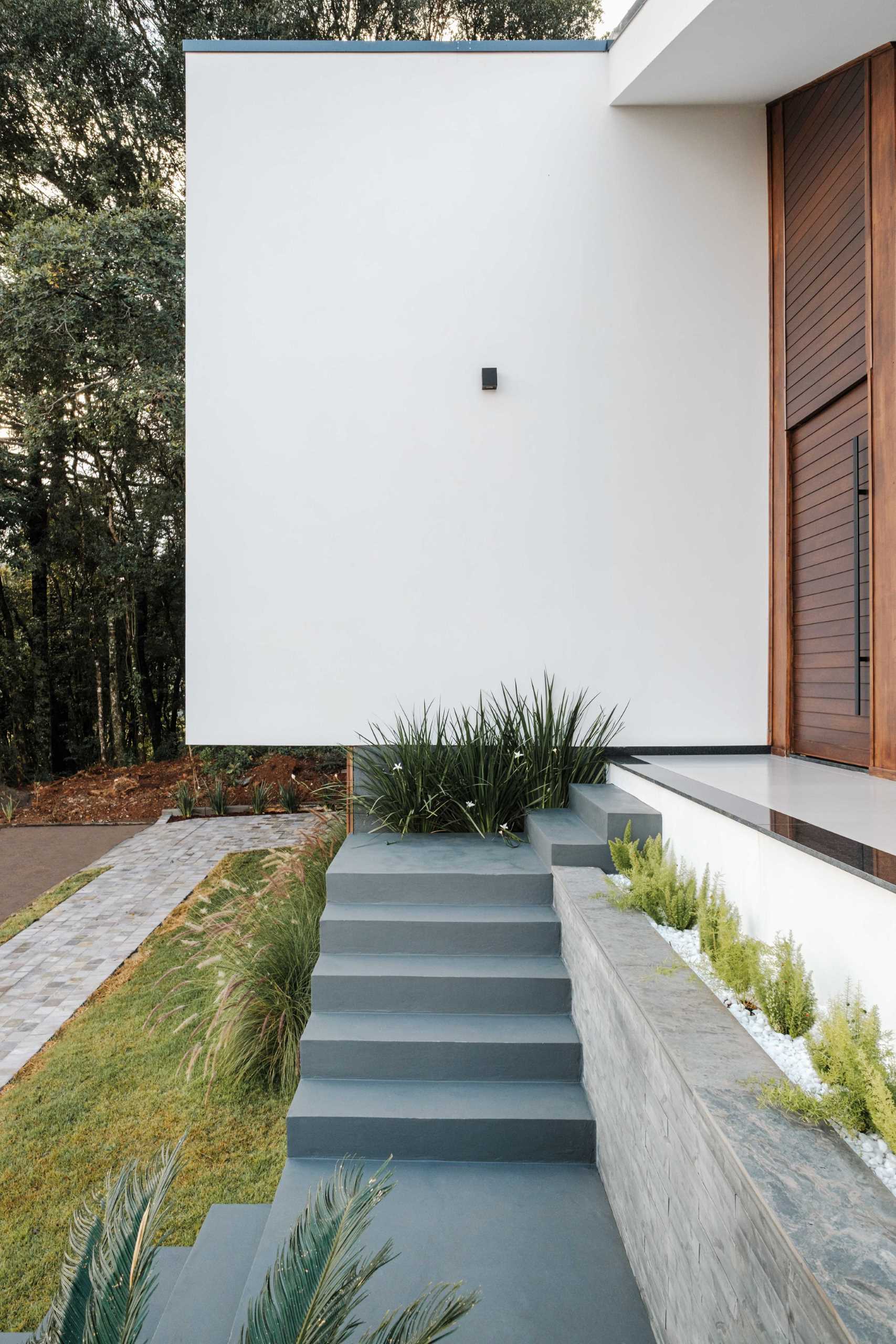
Stepping inside, the main social areas of the home are open-plan, with the dining area separating the kitchen and the living room.
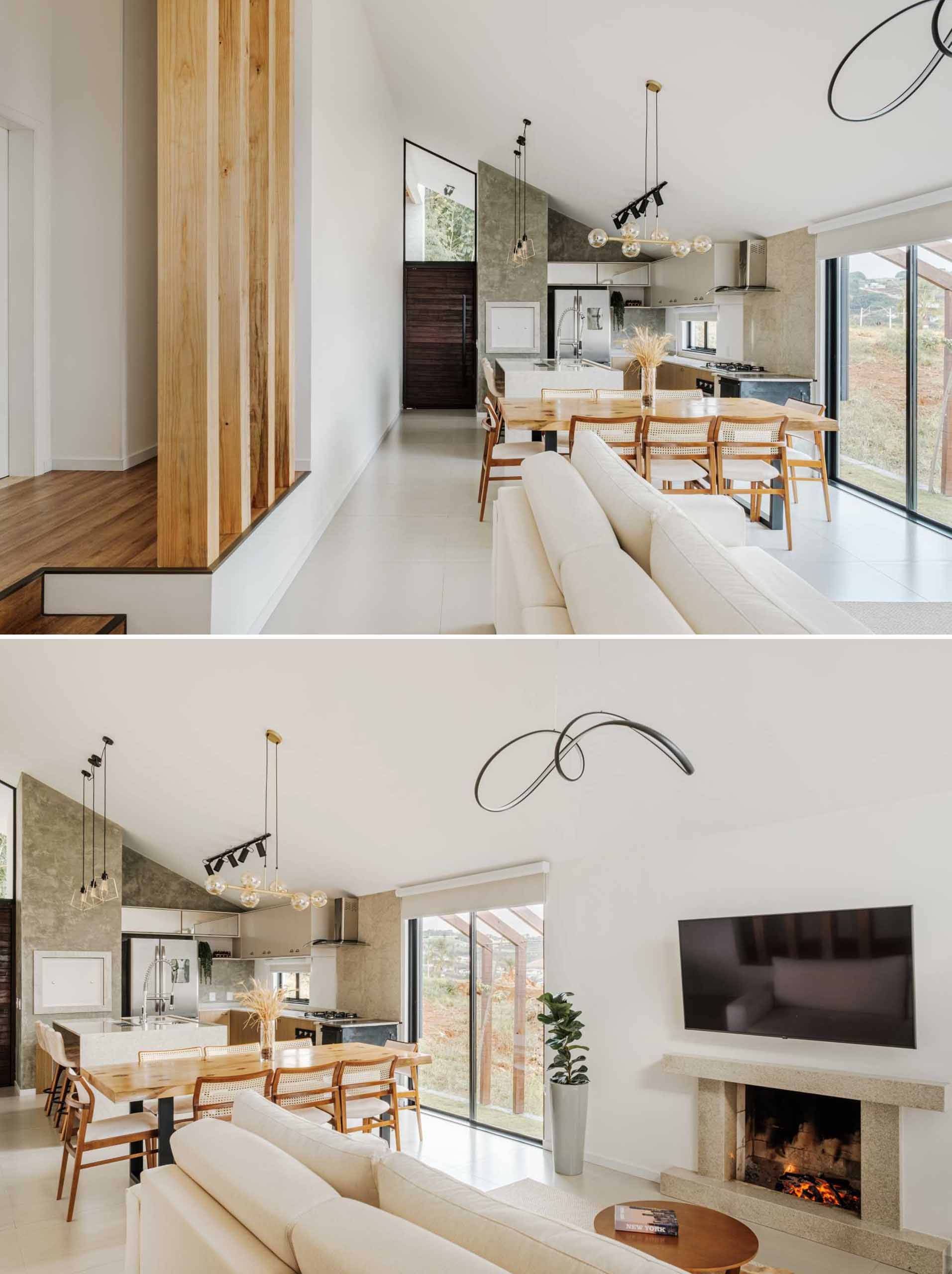
The palette of materials unites wood, linen, and burnt cement, which are all enhanced by the white walls and ceiling.
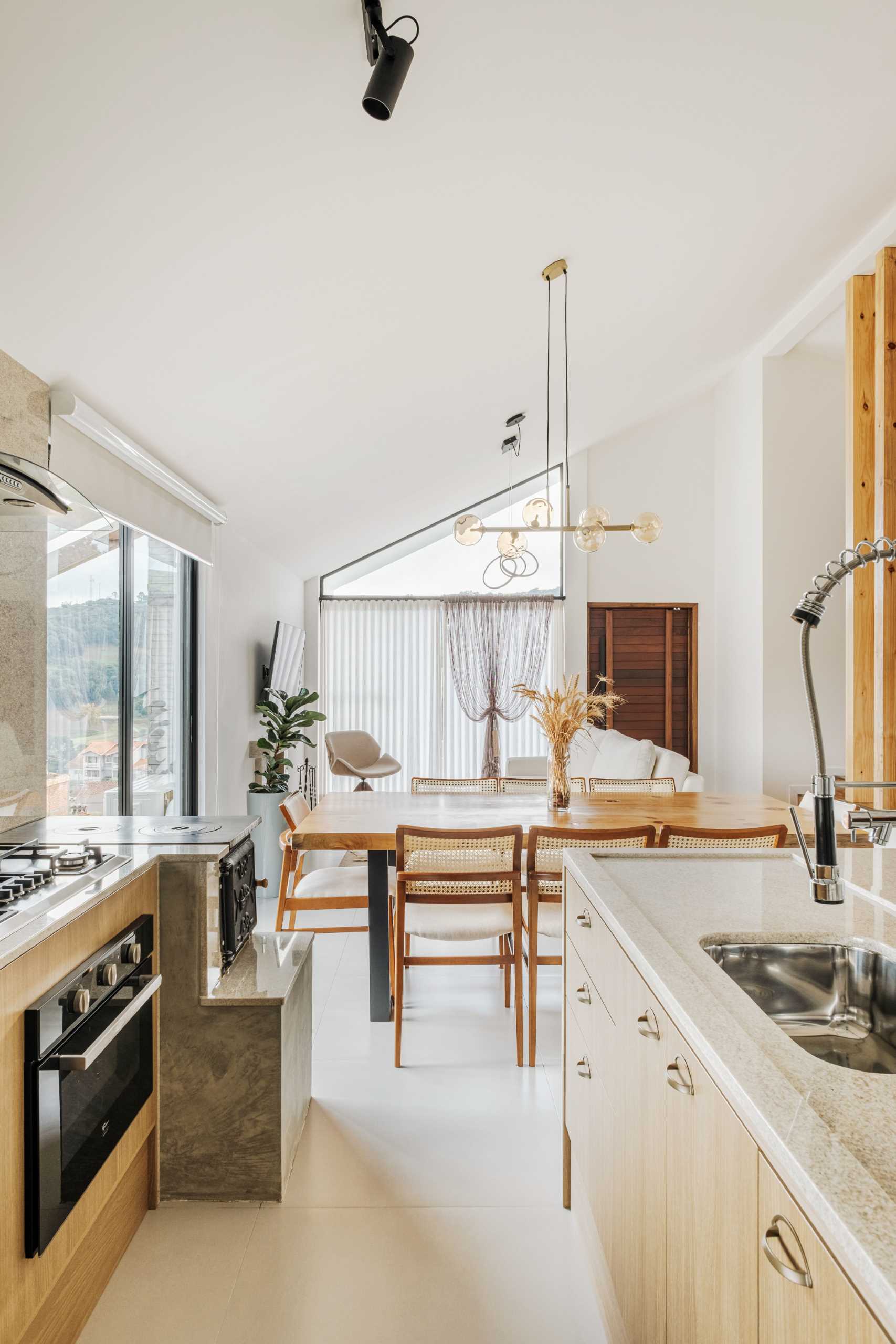
The fireplace and the wood stove complement the necessary coziness for the cold winter in this southern Brazilian region.
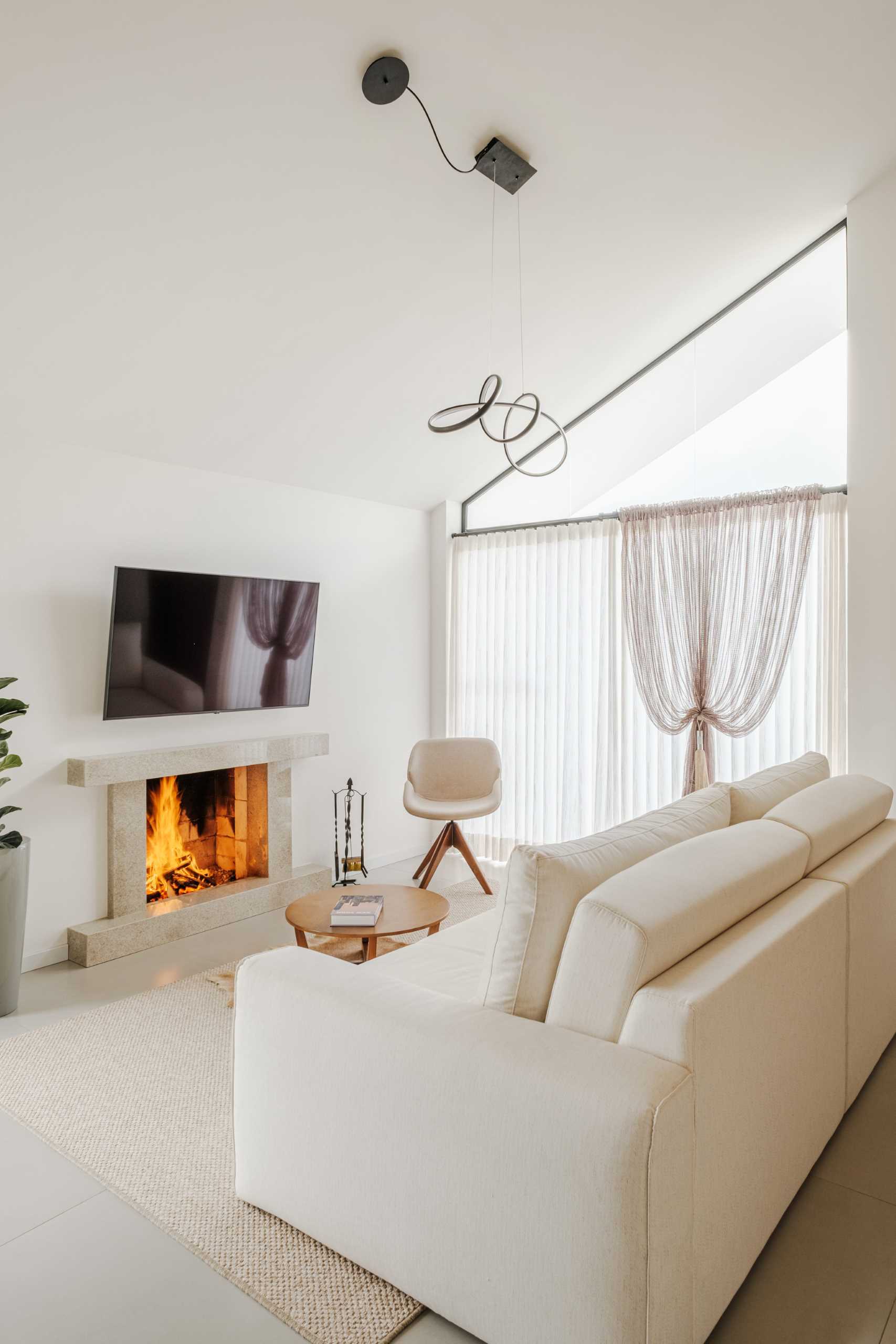
In one of the bedrooms, the window follows the angled roofline, and a sliding door connects the space with the balcony.
