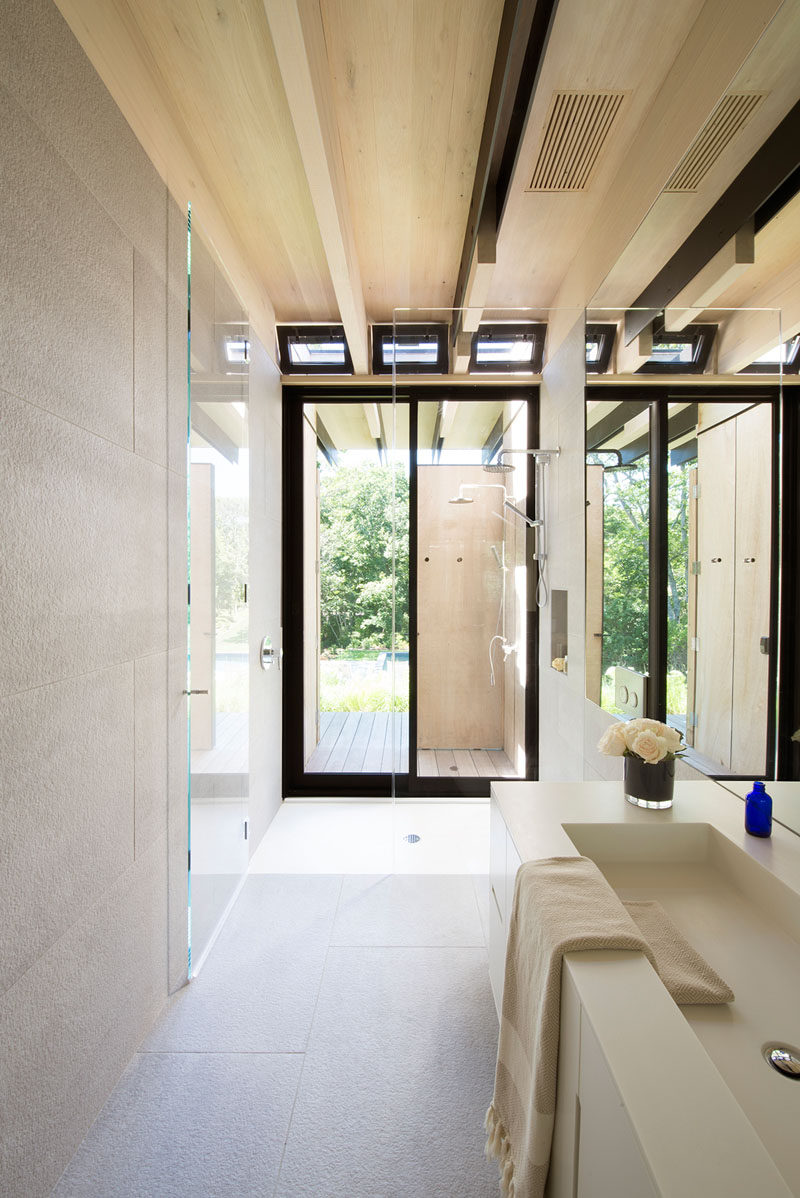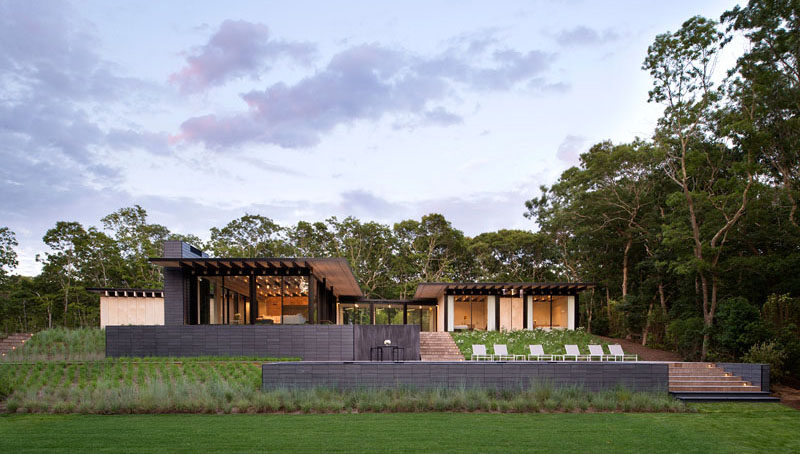Photography by Bates Masi + Architects
Bates Masi + Architects have designed a new house in Amagansett, New York, for a family who have a passion for being on the water.
The home is arranged in two wings, with the living areas in one wing, and the sleeping areas in the other.
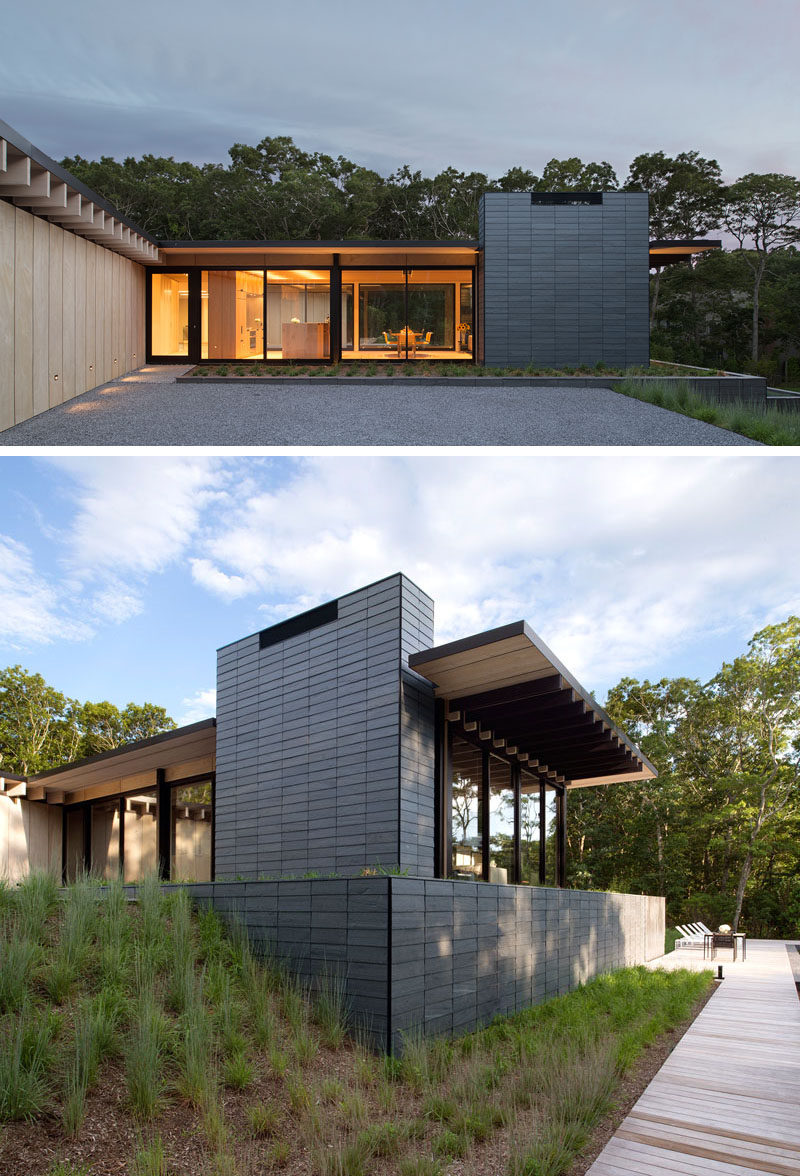
Photography by Bates Masi + Architects
The home overlooks the backyard, which has a swimming pool and a deck. Steps lead from the swimming pool up to a reflecting pool, and the house.
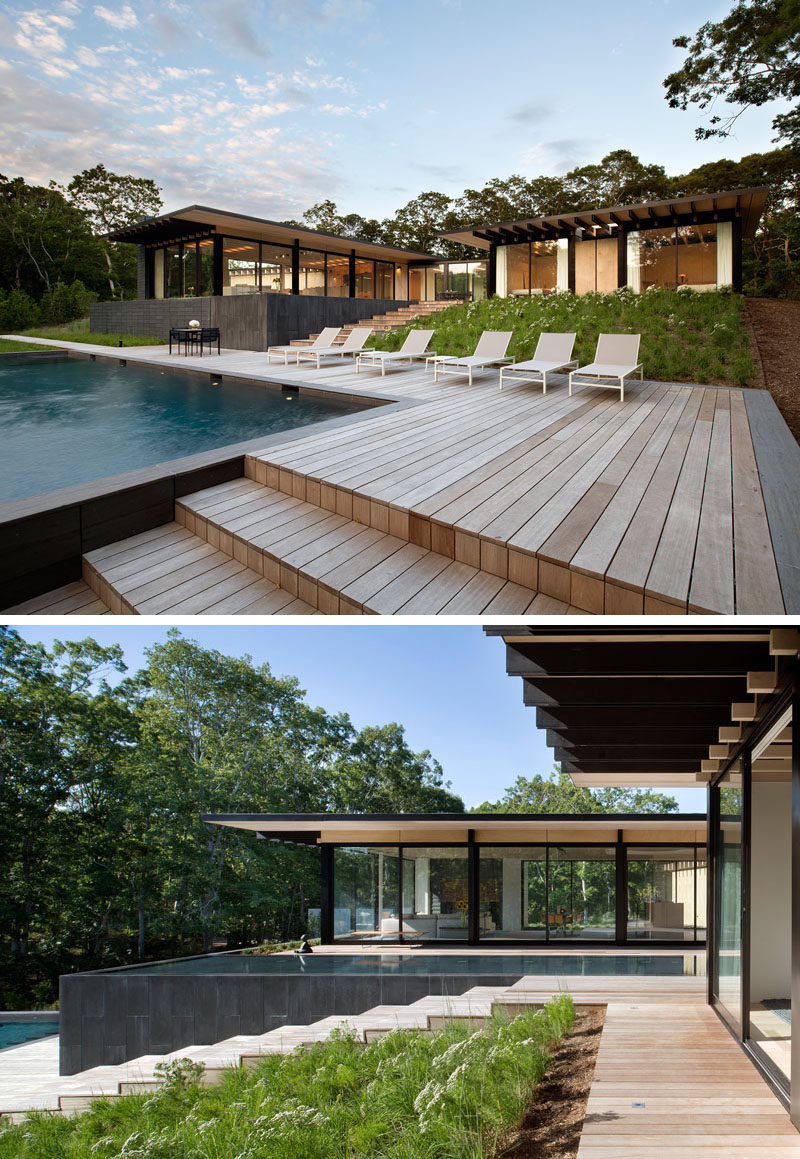
Photography by Bates Masi + Architects
As the family is such keen enthusiasts for water sports, like wind surfing, kite boarding, and sailing, it’s important for them to know when the wind is just right. They do this by using the reflecting pool as a guide, as it acts as a barometer for displaying the status of the wind.
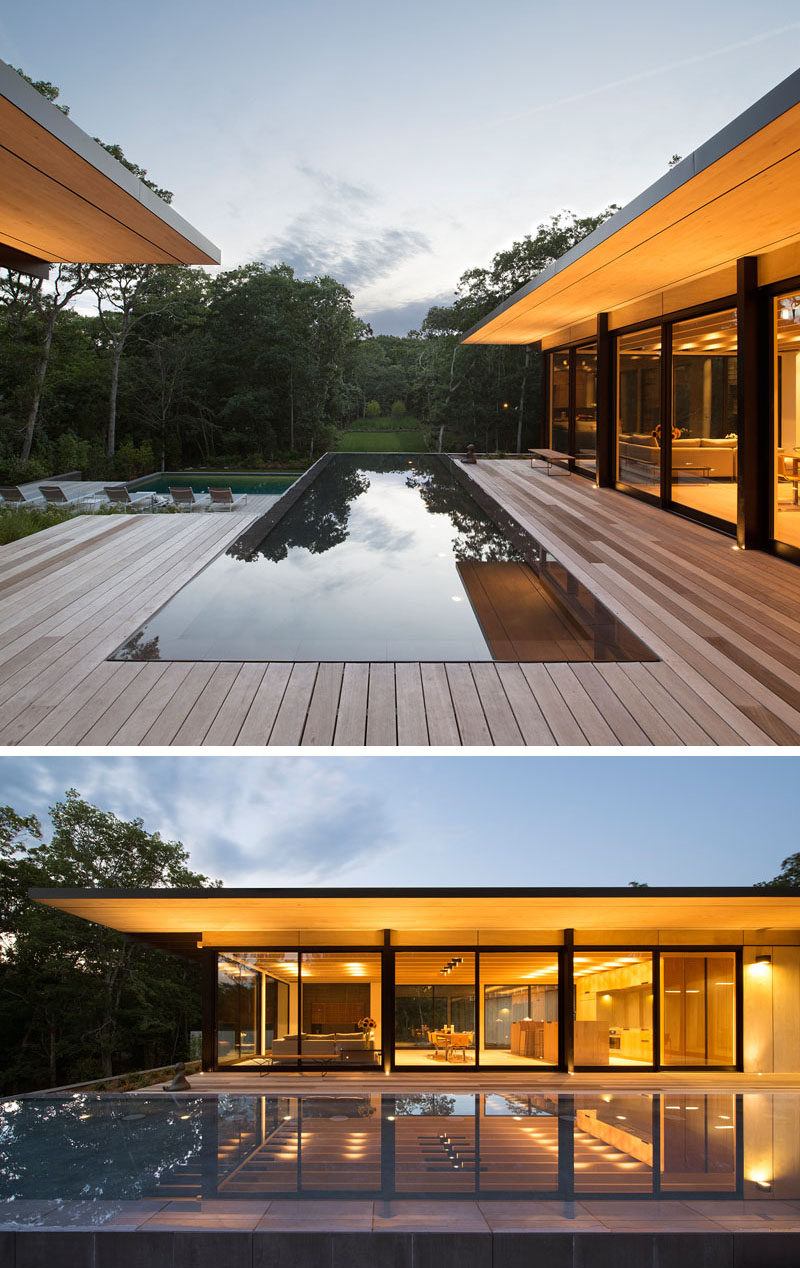
Photography by Bates Masi + Architects
The interior of the home has been kept bright and airy with the use of light wood and large floor to ceiling windows.
The structural system of the house is made up of a series of exposed glulam wood beams running east-west with venting panels between each beam at the perimeter. To achieve large spans, the beams are joined by steel flitch plates, seen in the photos below, that create a void for light fixtures.
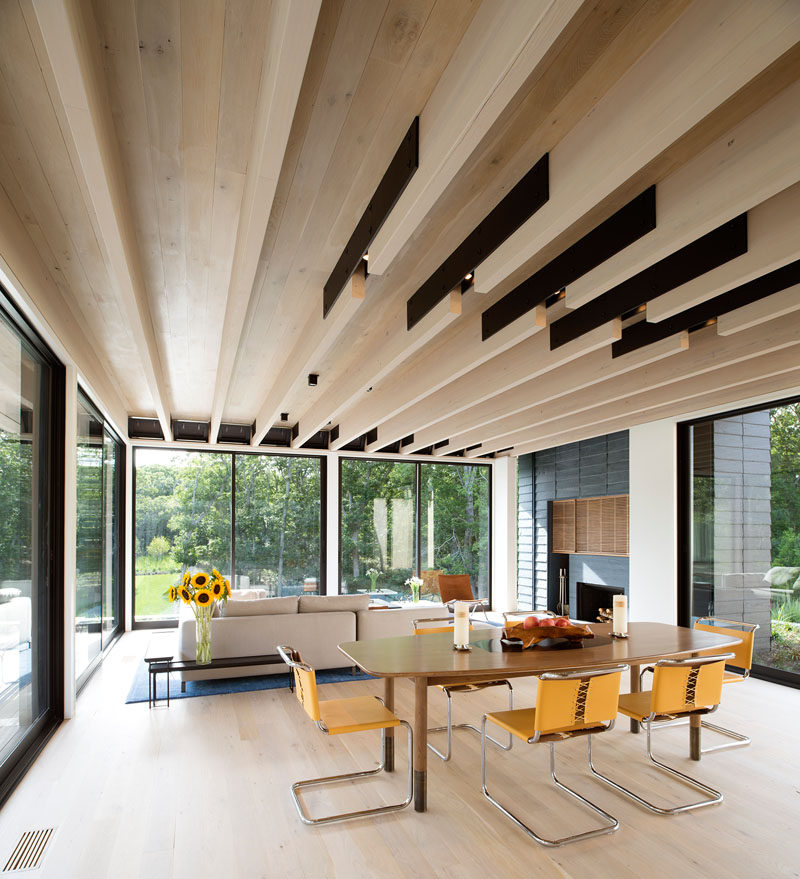
Photography by Bates Masi + Architects
The fireplace surround in the living room complements the steel plates in the ceiling, and creates an accent that continues from the interior of the home to the exterior.
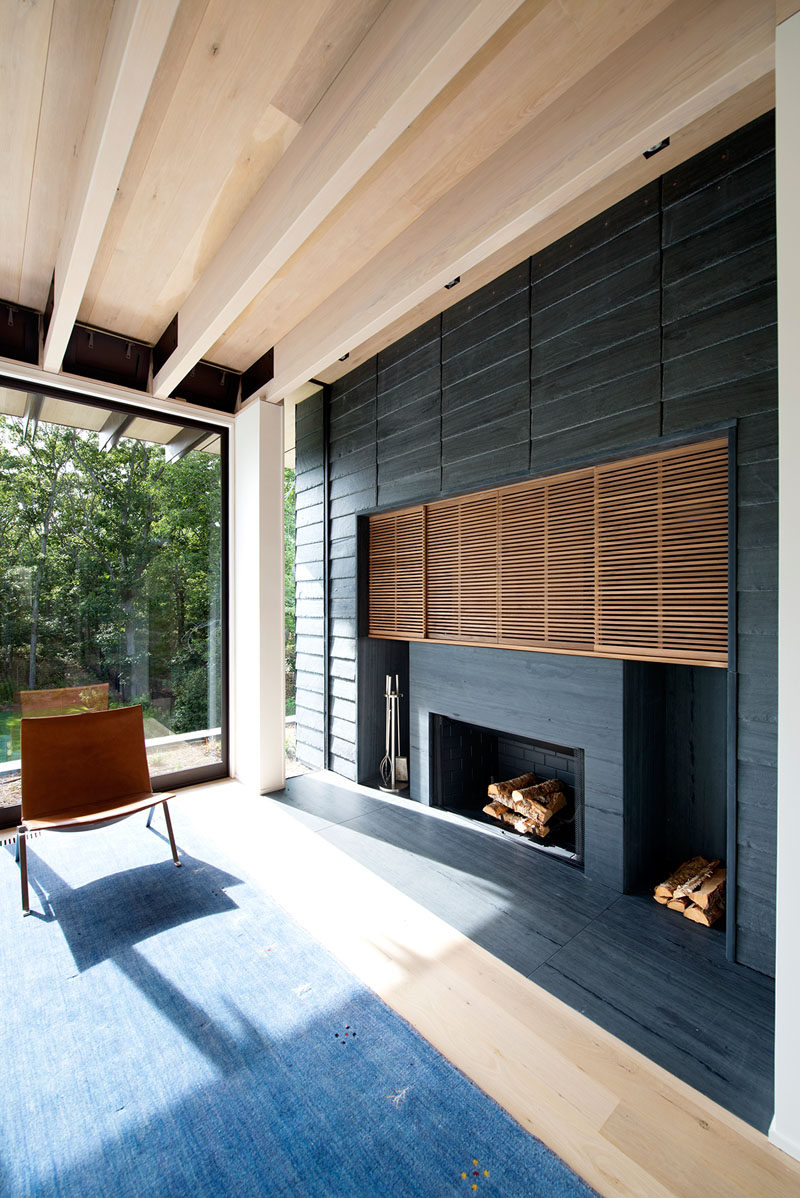
Photography by Bates Masi + Architects
The minimalist kitchen features wood cabinets that match the wood used in the construction of the house, while a large island creates additional storage, and a place for a couple of people to sit at.
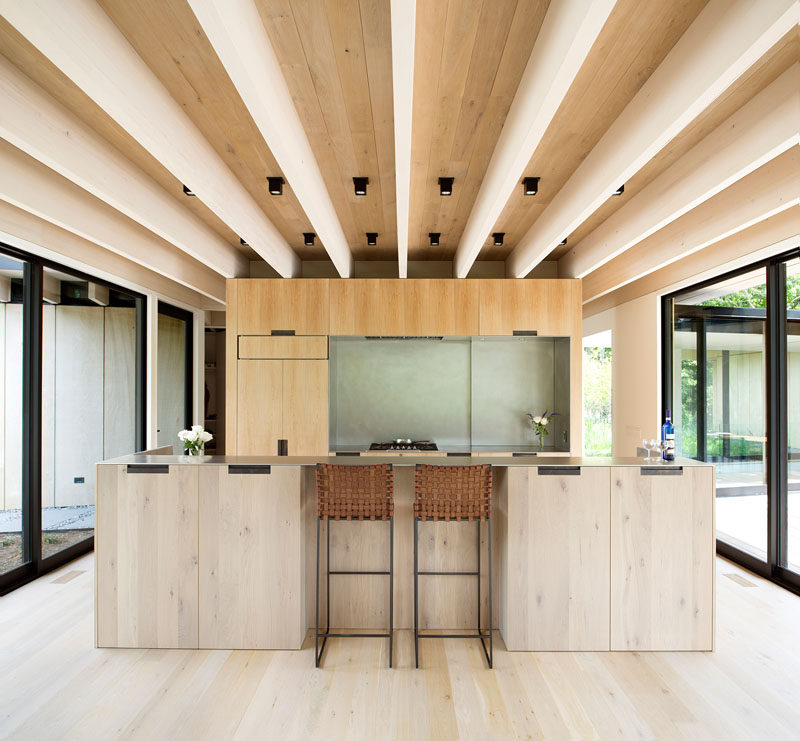
Photography by Bates Masi + Architects
In the hallway you can get a closer look at the flitch plates used to connect the beams.
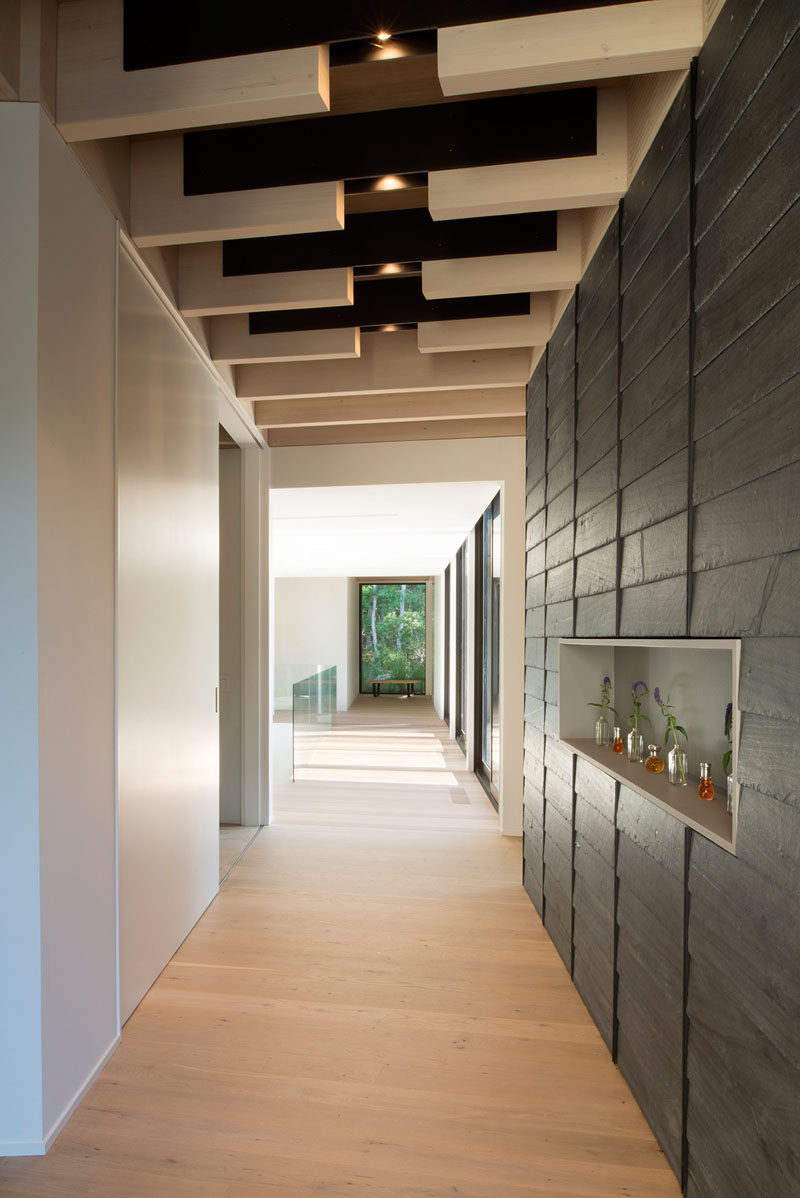
Photography by Bates Masi + Architects
In one of the bathrooms of the home, there’s two showers, one interior and one exterior, ideal for rinsing off after being in the ocean.
