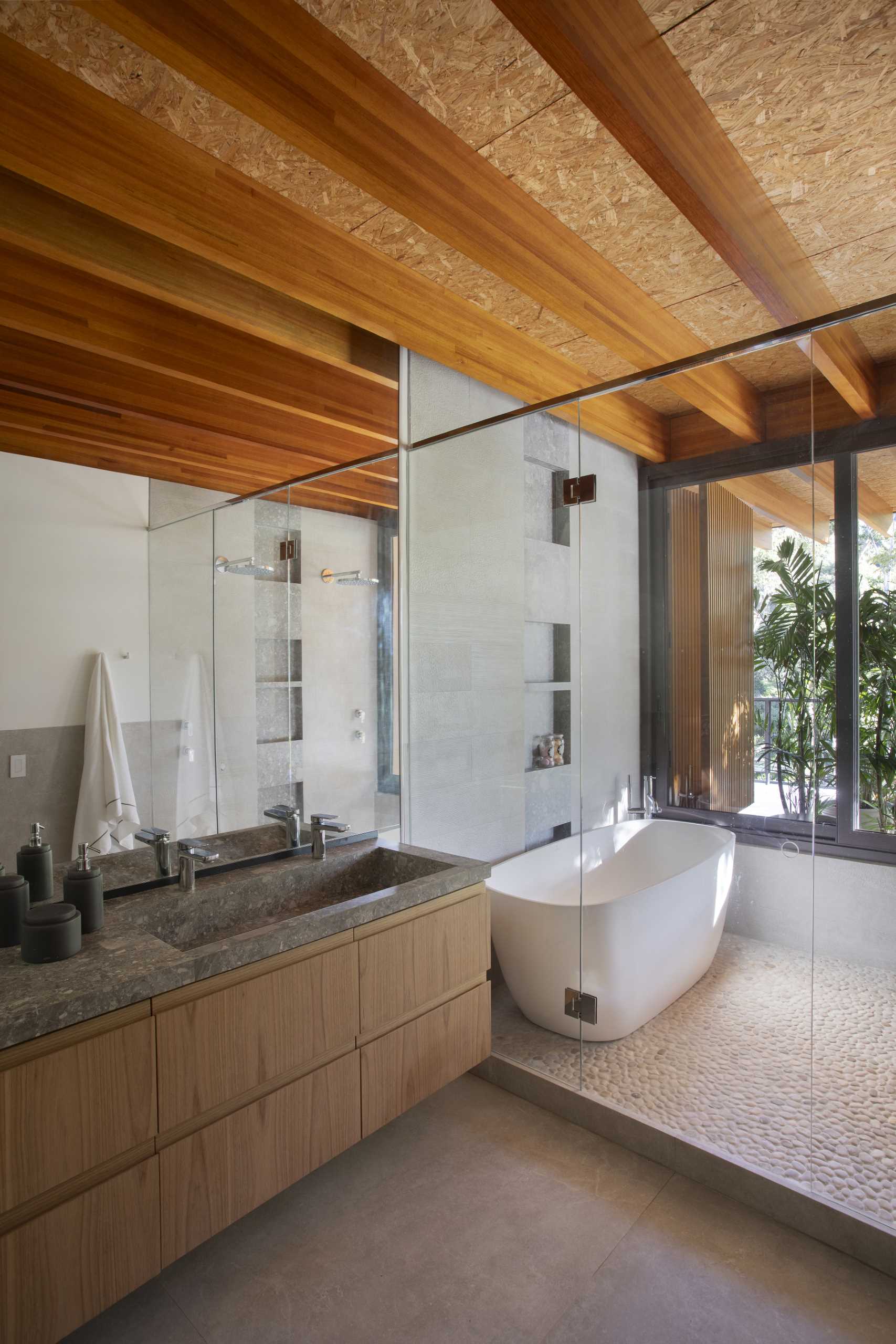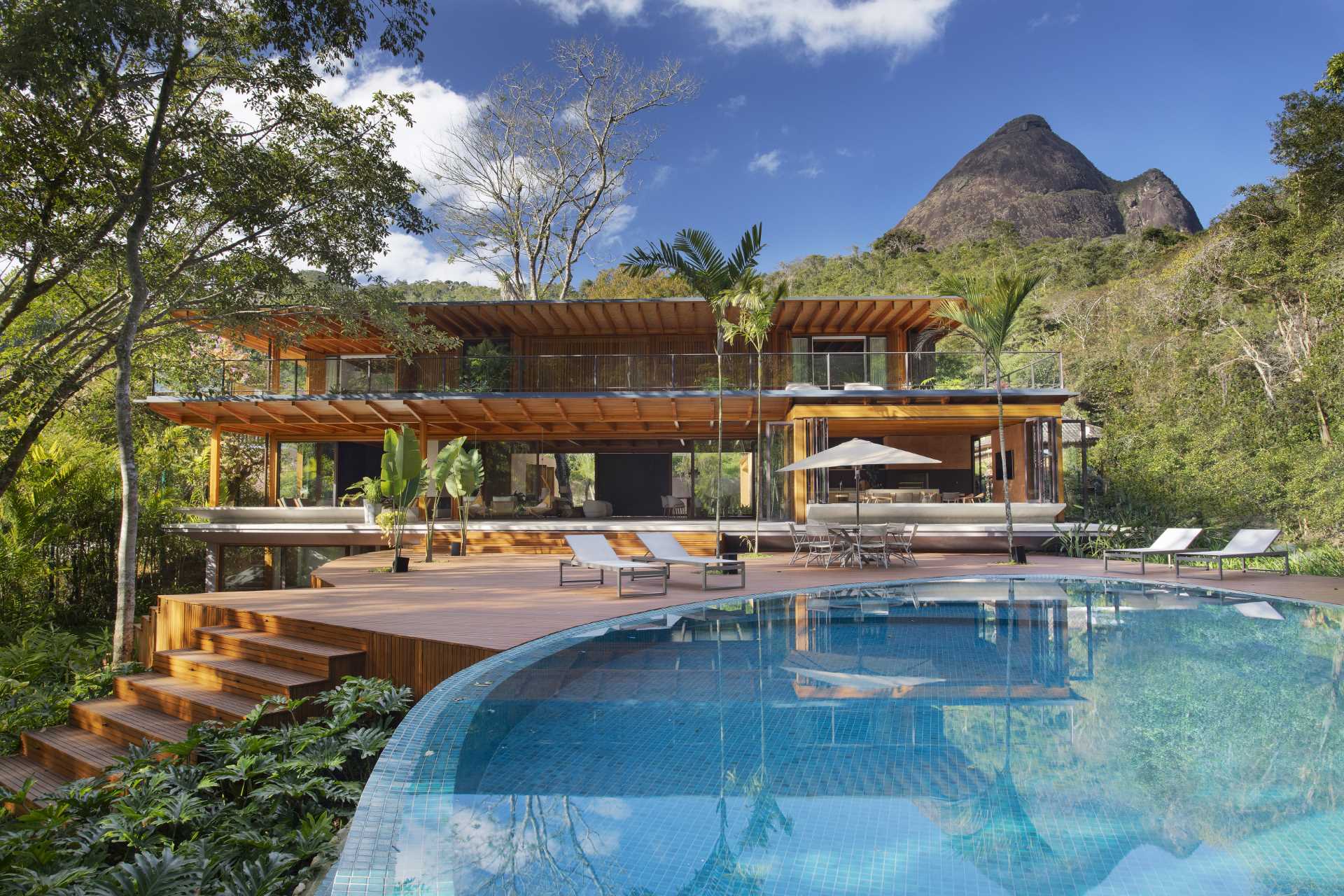
Magarao + Lindenberg Arquitetura has shared photos of a modern home they completed in Rio De Janeiro, Brazil, that has its post and beam structure on display throughout the interior.
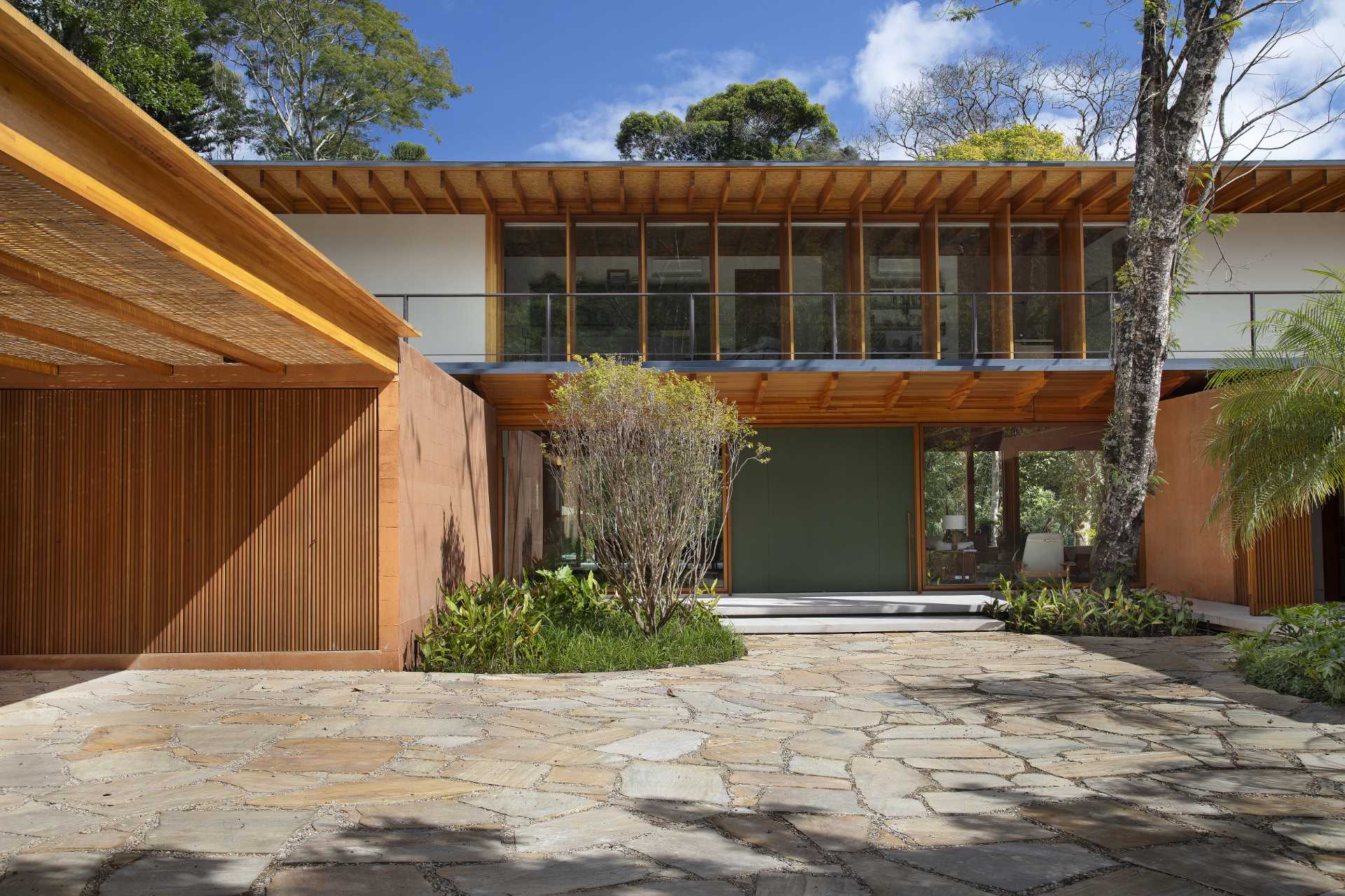
The clients wanted a house with personality and practicality, which would be spacious but without losing coziness. To do this, the architects chose wood as a building material, using Glulam (glued laminated timber) as a starting point.
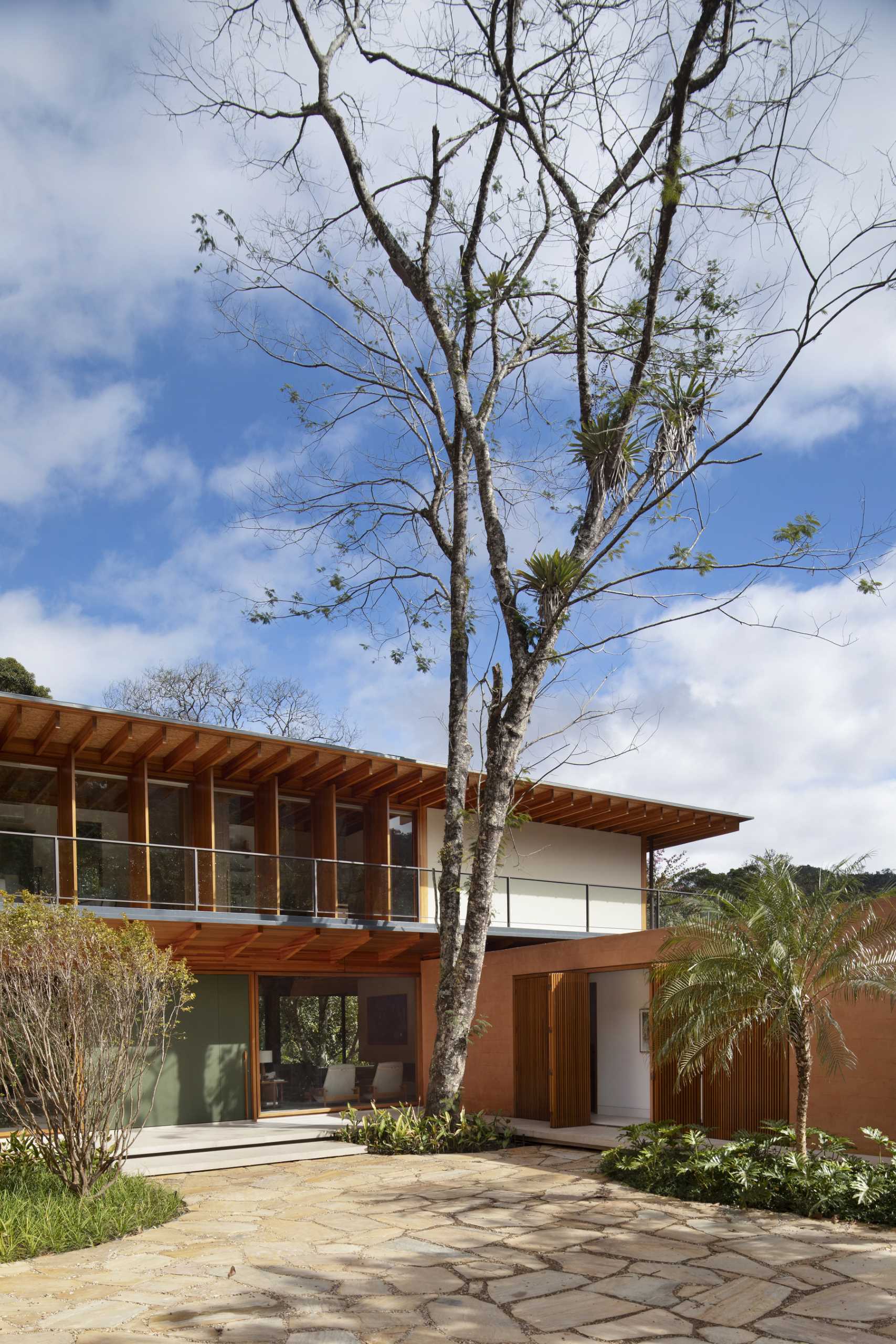
Stepping inside, there’s a large living room with the post and beam structure on display. A double-sided, suspended fireplace can be enjoyed from the sitting area.
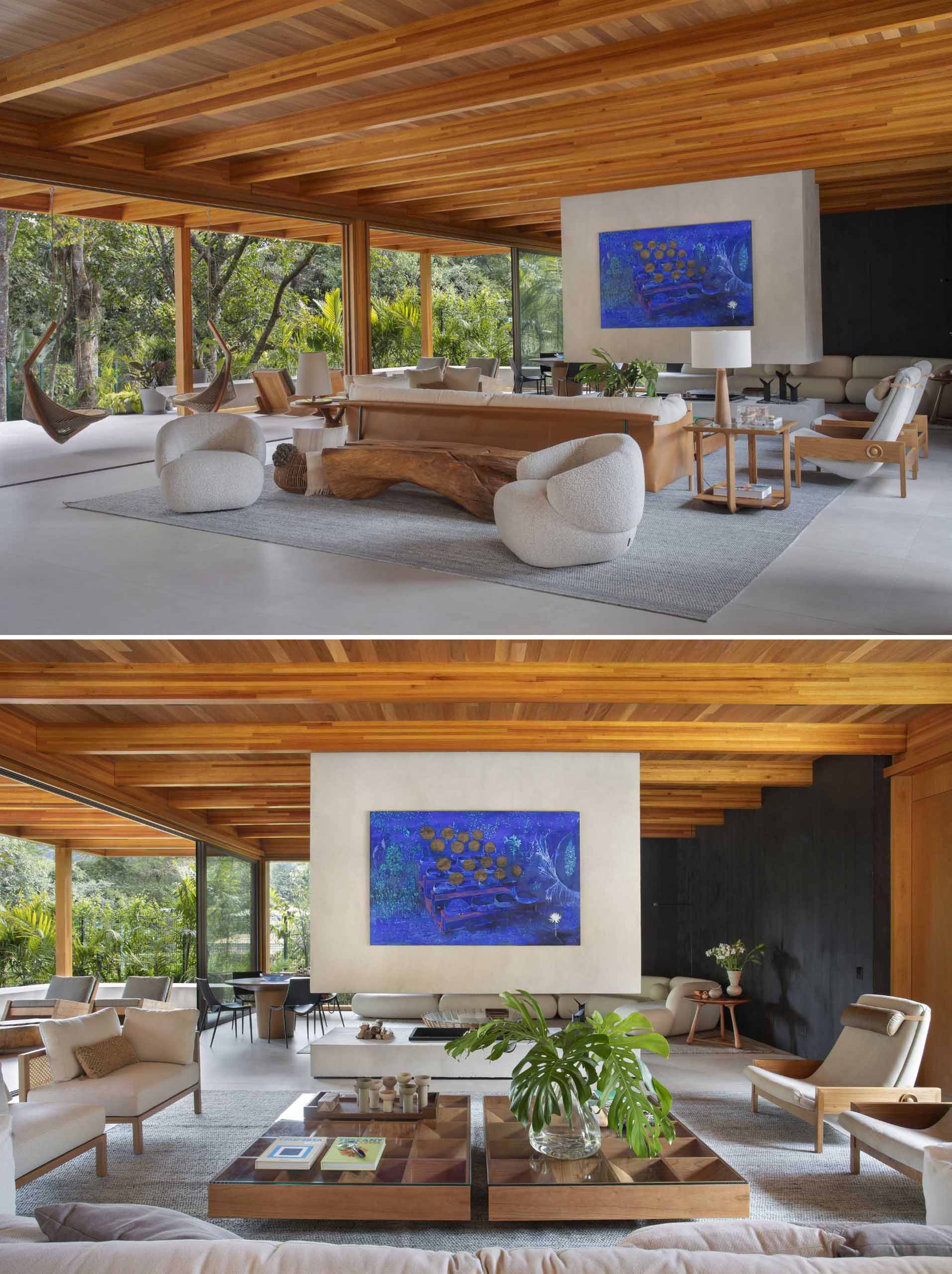
On the other side of the fireplace, there’s a TV room with a dark wood accent wall made from Muiracatiara wood slats finished with a Shou Sugi Ban treatment.
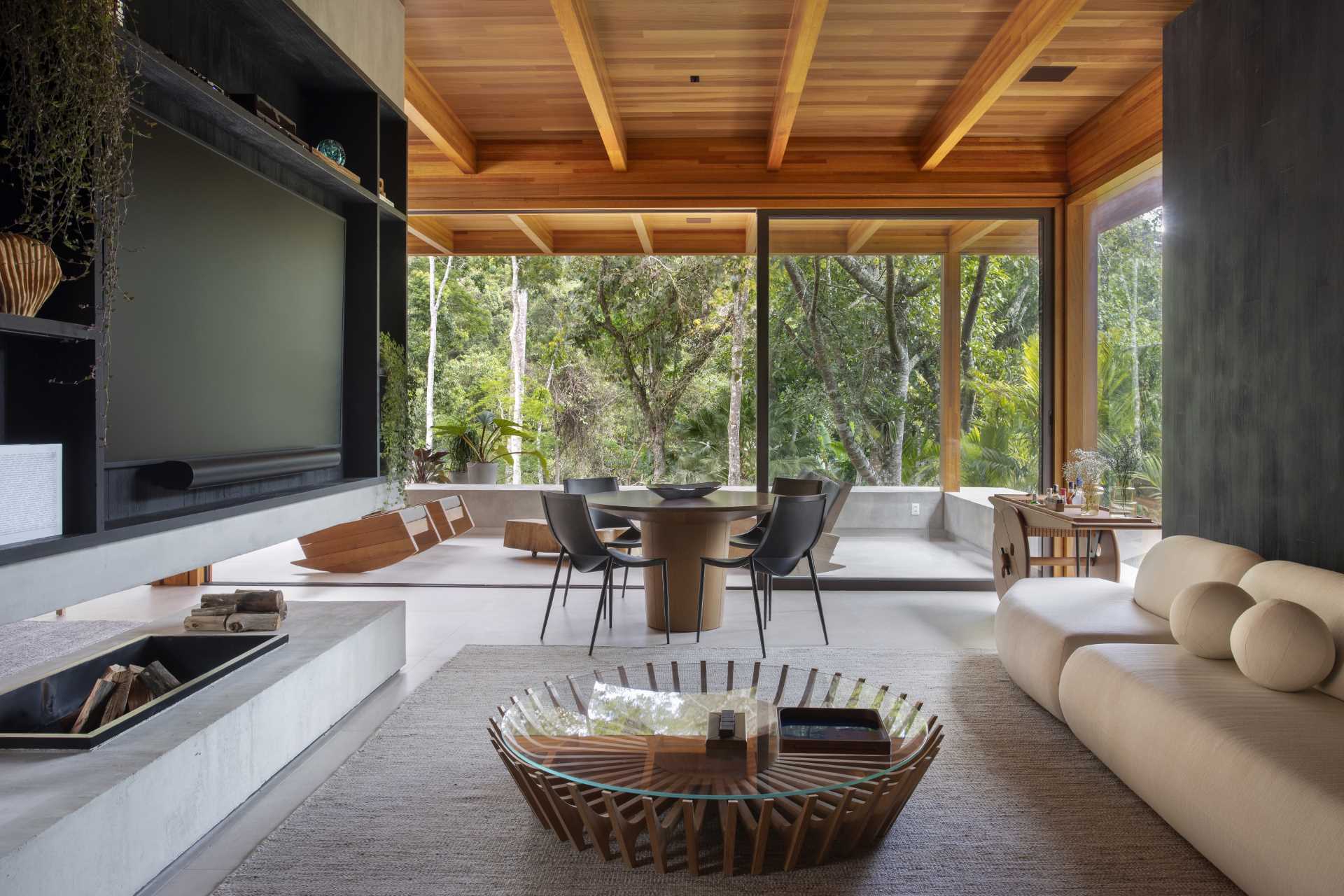
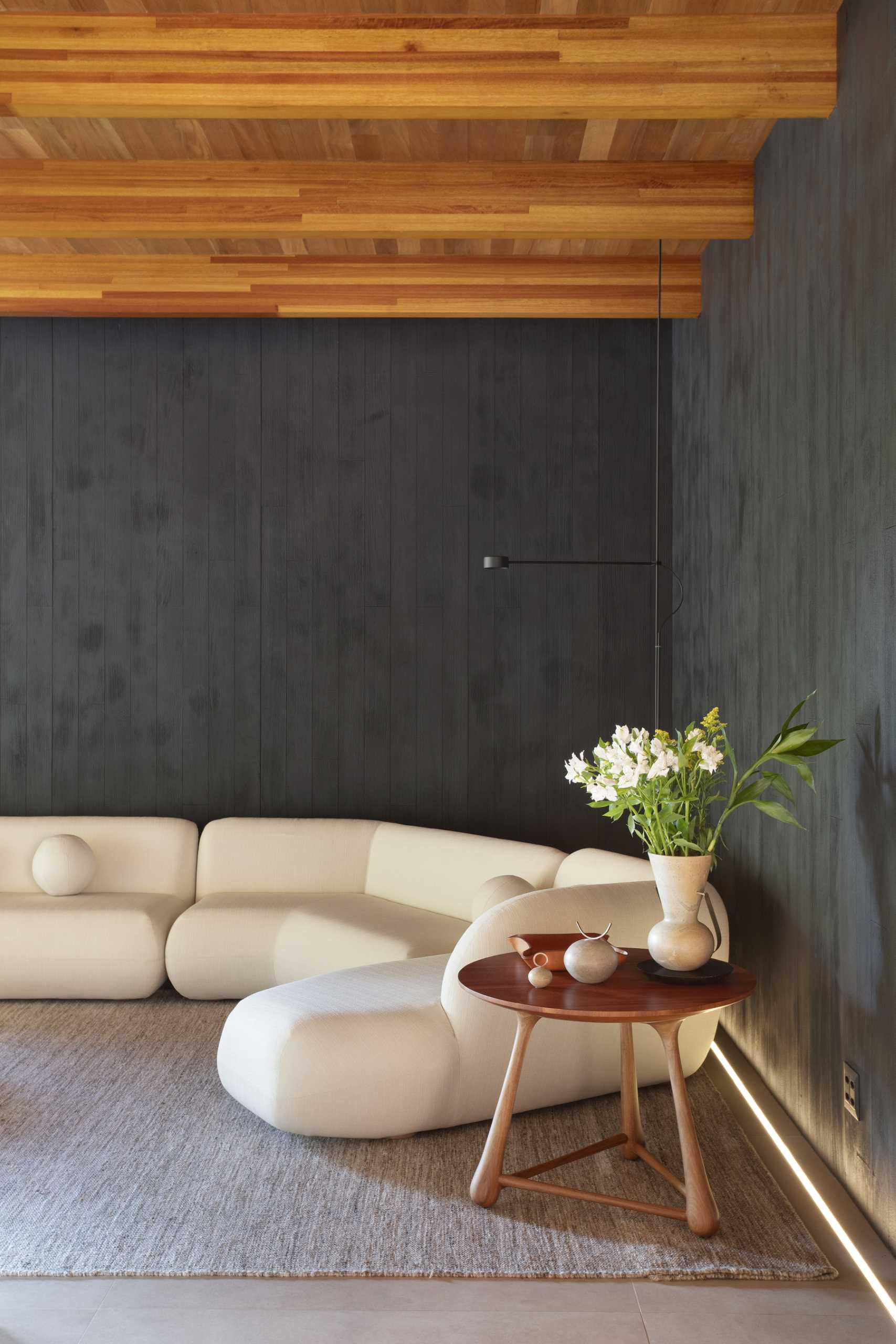
The living rooms open up to a covered patio that’s been furnished with additional seating areas.
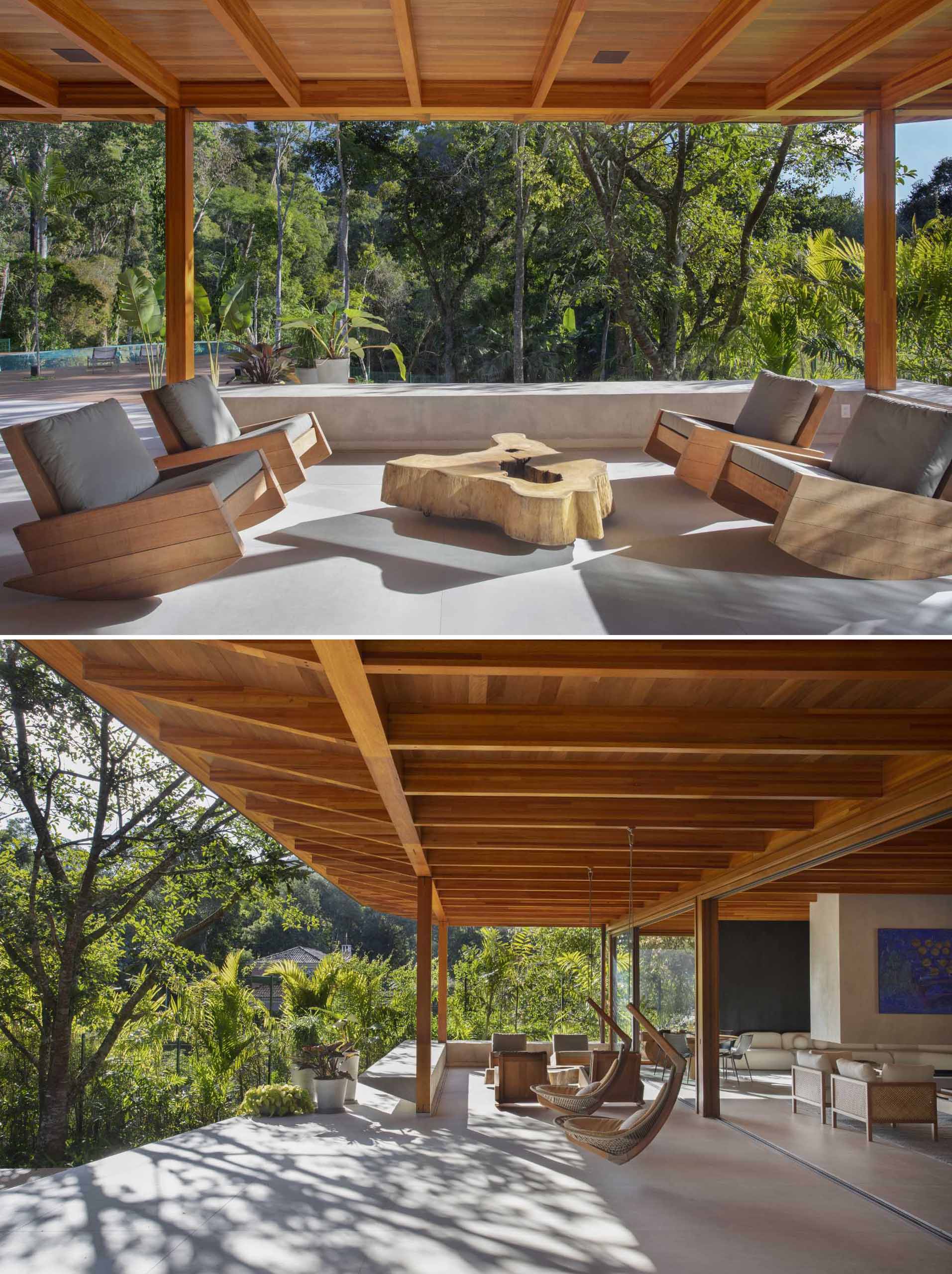
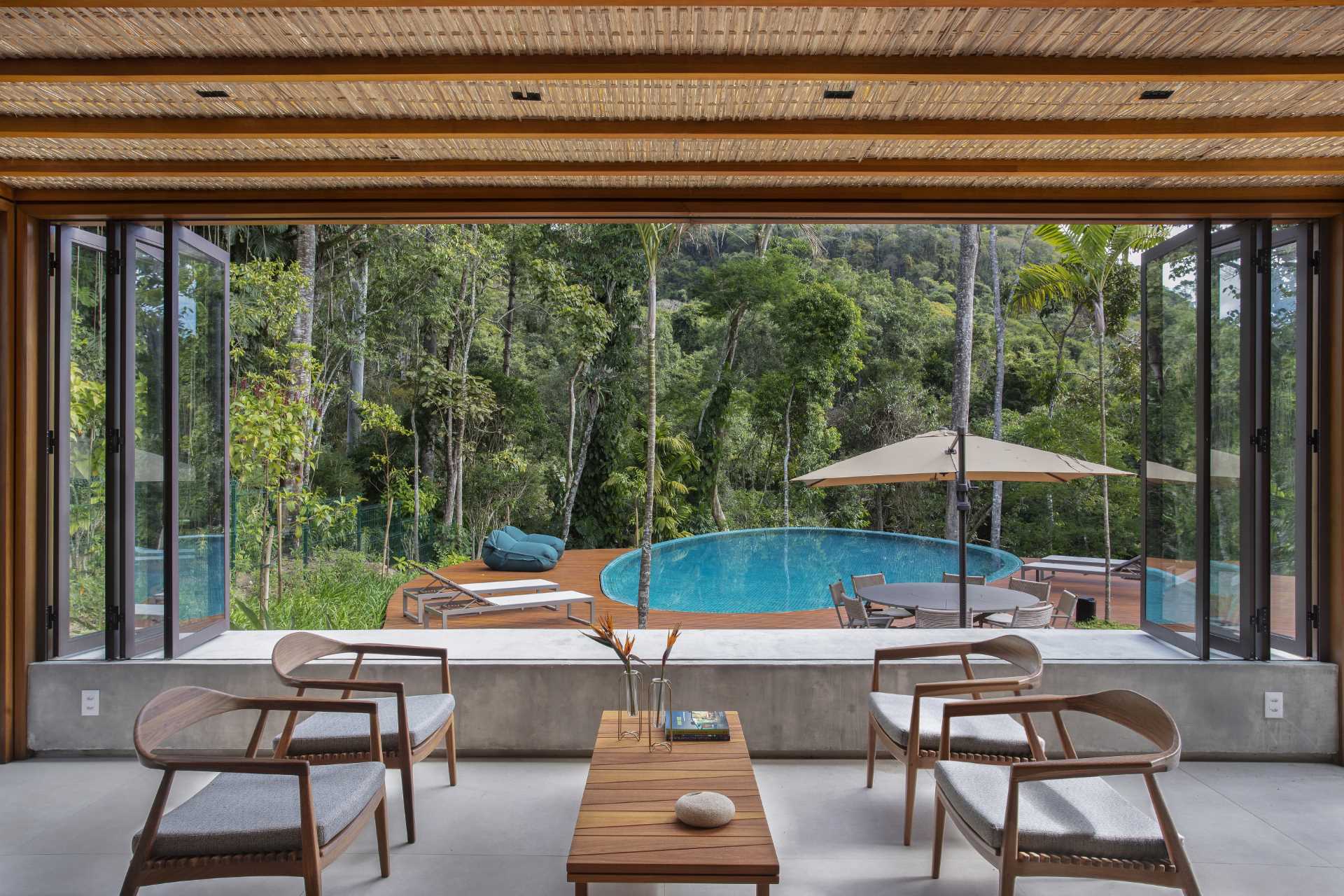
Steps lead down from the patio to the wood deck, which has openings for plants to grow through. The deck wraps around the swimming pool, both of which have tree views.
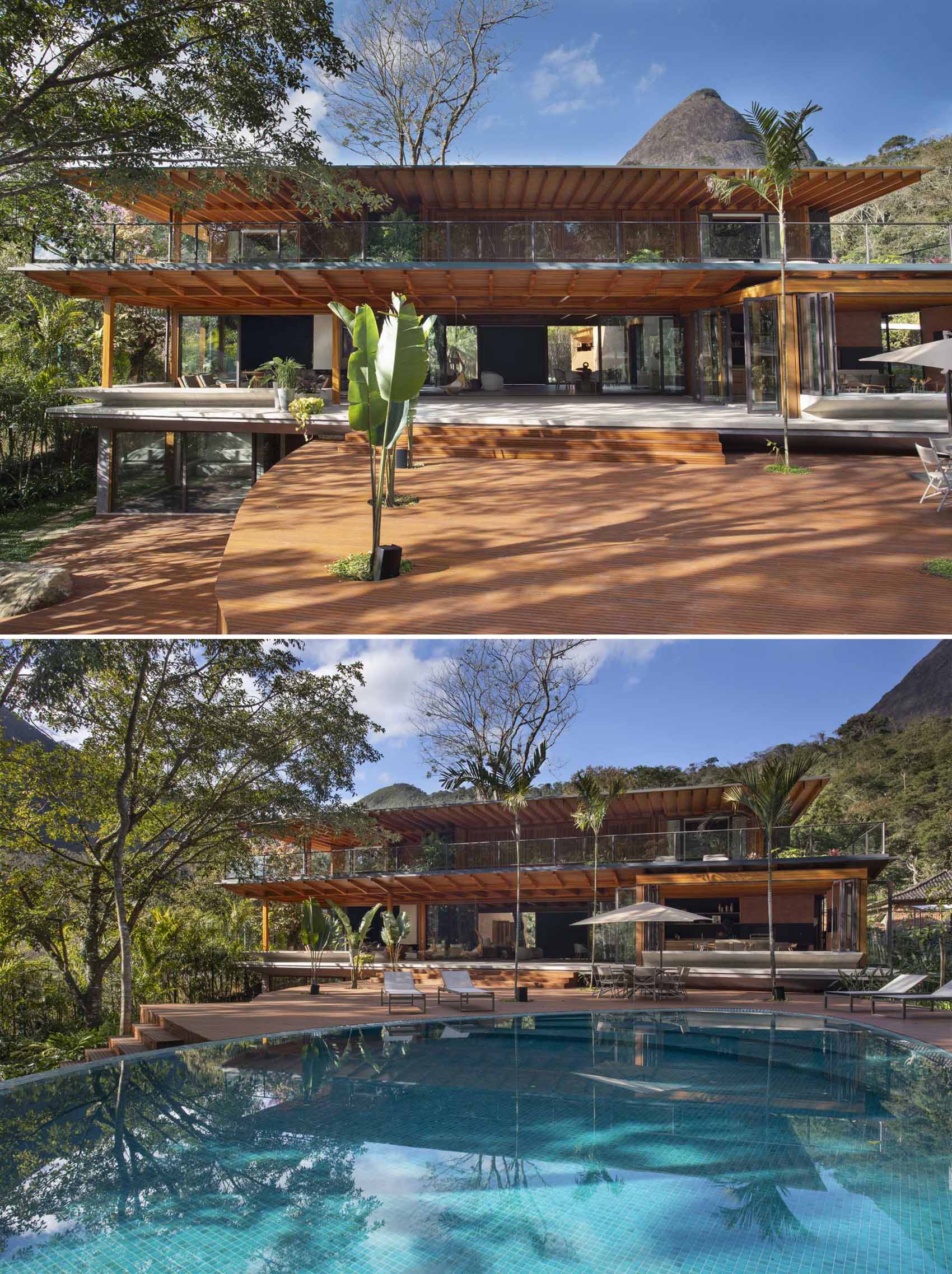
Steps from the deck lead down to a lower level, where there’s a small pool and a sauna.
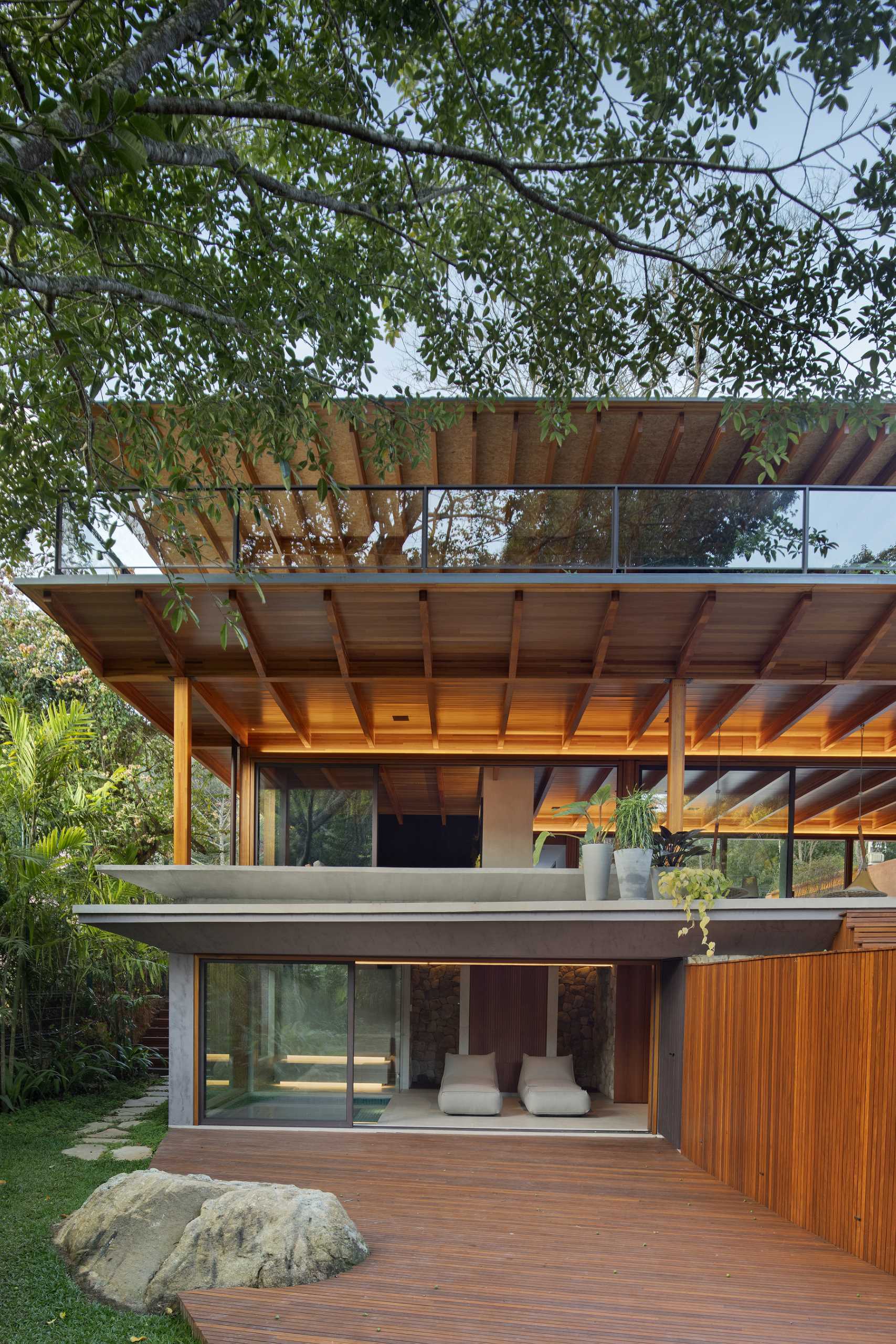
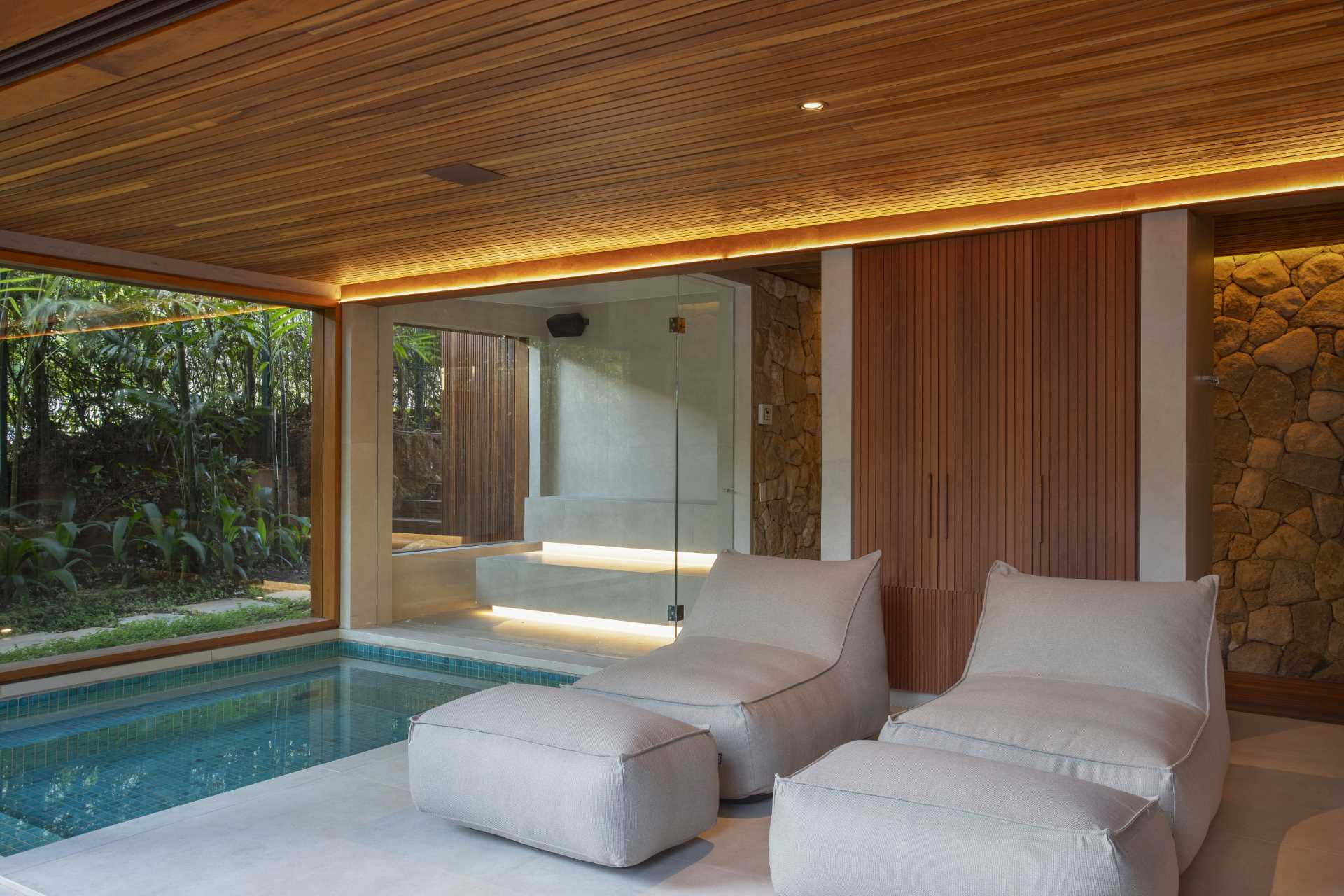
Back inside, there’s a dining room furnished with a wood table, while the floor is an Italian porcelain tile in a large format with a sandy tone.
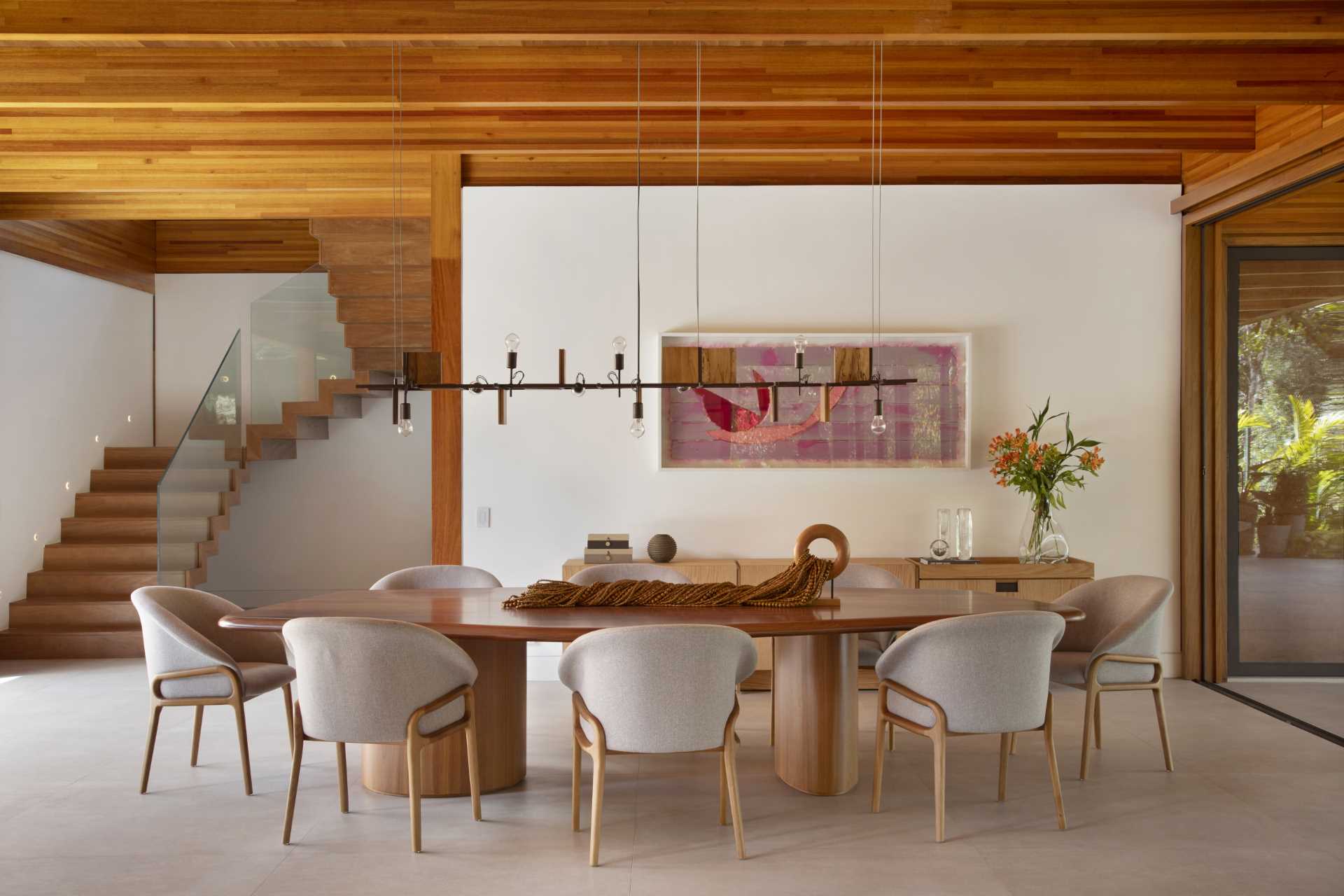
Wood stairs with a glass handrail connect the main social areas of the home with the private bedrooms upstairs.
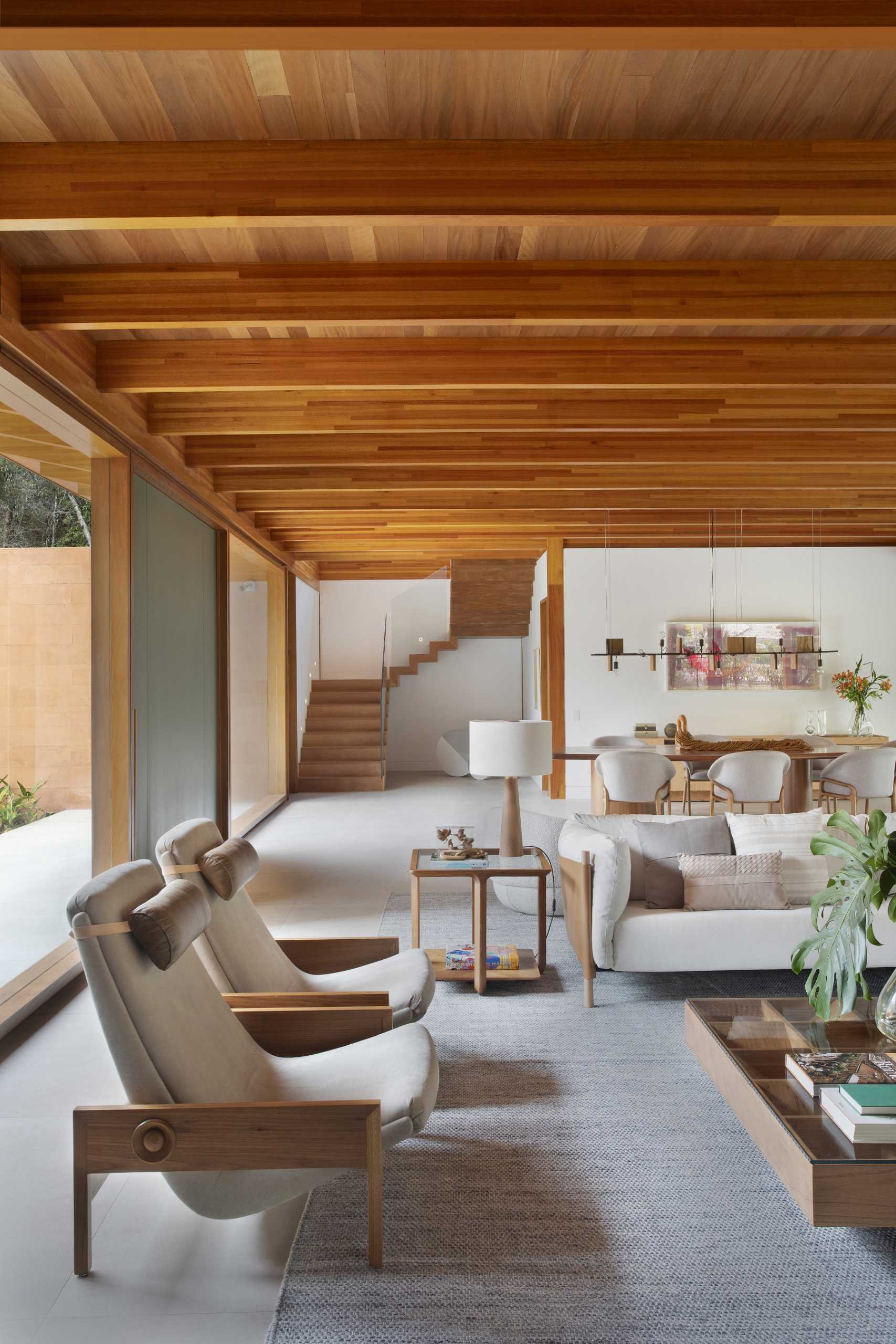
In one of the bedrooms, a sliding glass door opens the room to a balcony covered by the overhanging roof.
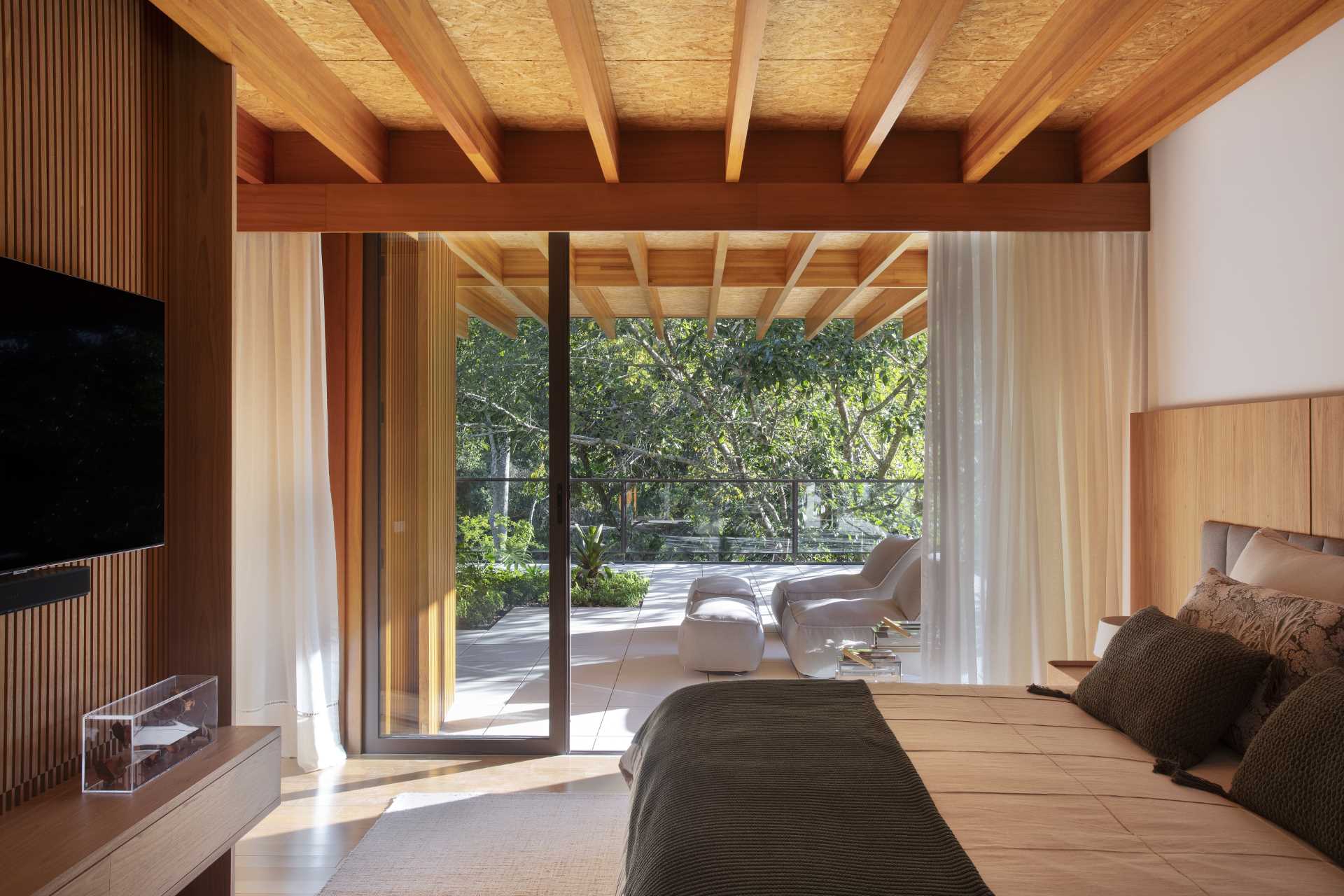
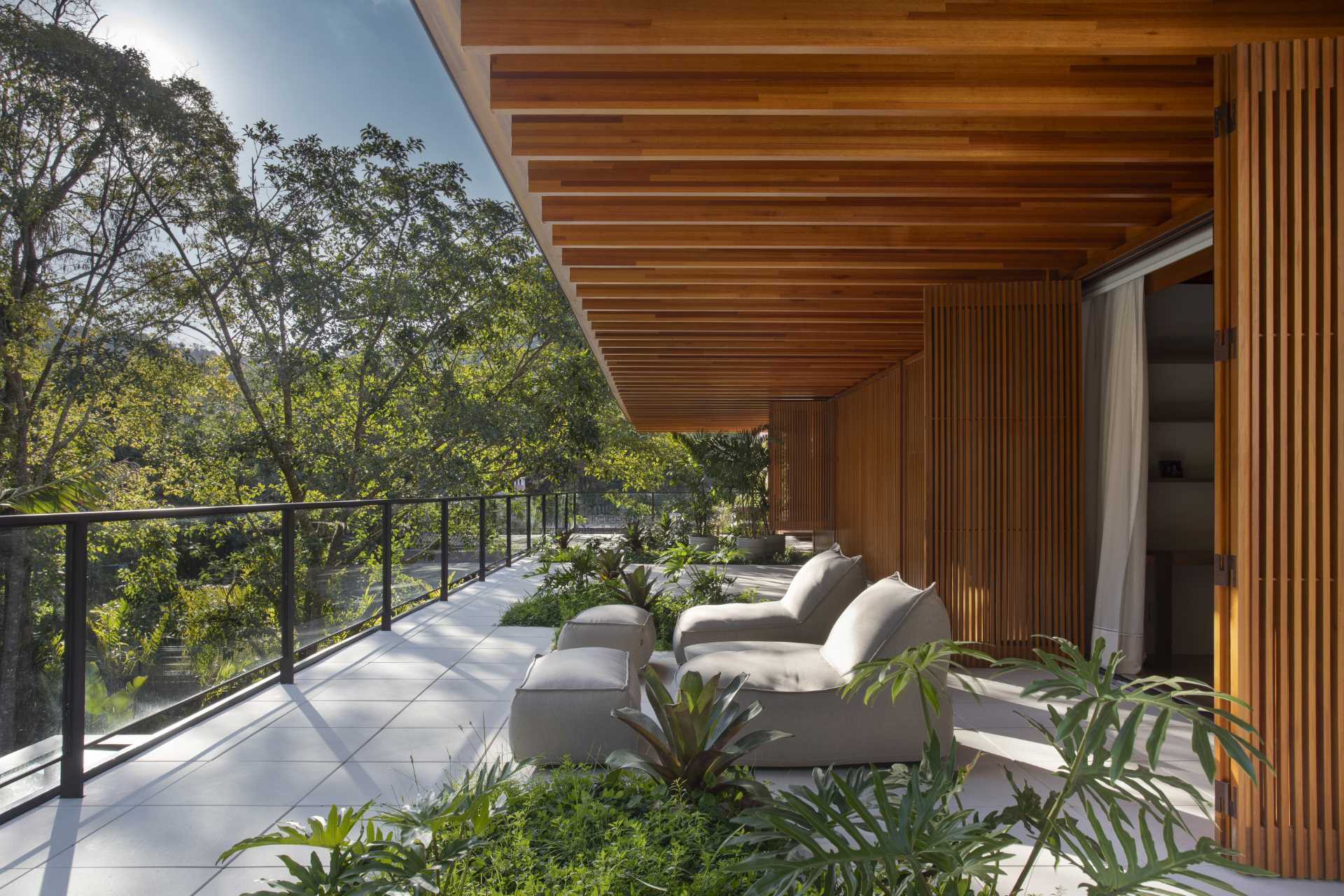
In one of the bathrooms, there’s a wet room that includes a freestanding bathtub, shower, and shelving niches.
