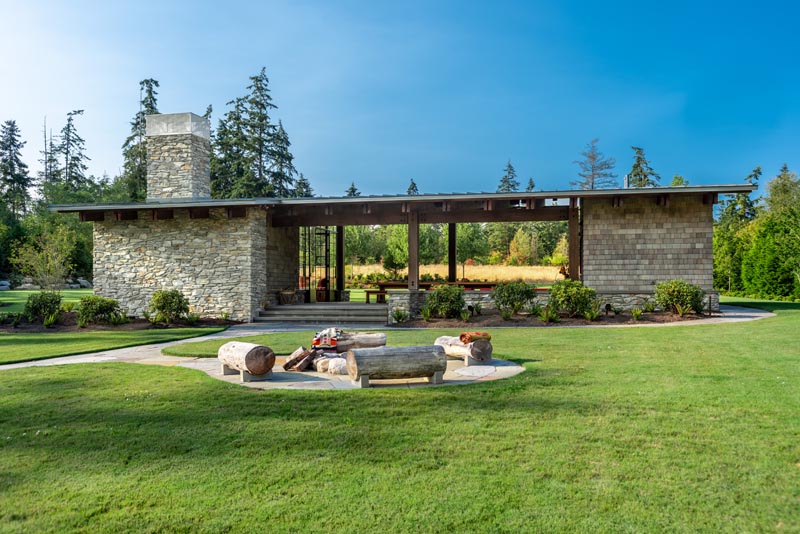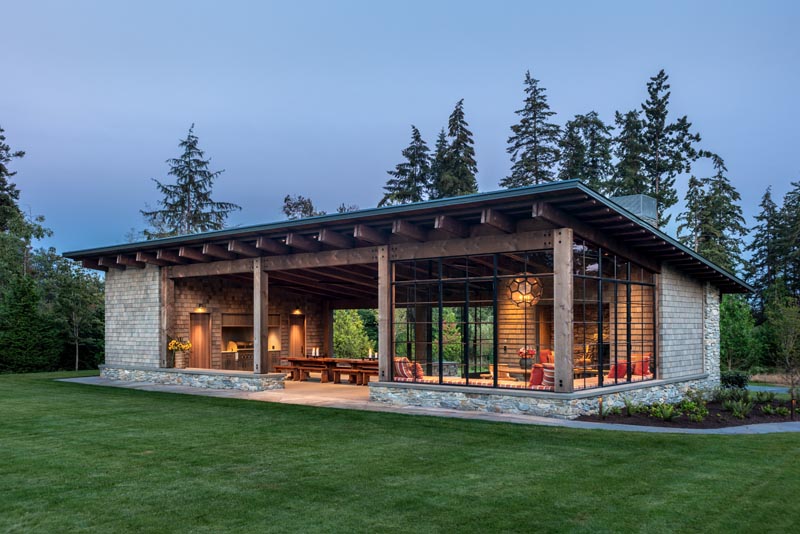
Seattle-based architecture firm Hoedemaker Pfeiffer has designed The Fieldhouse, a building that’s designated for family and friends to gather on an island property in Washington State.
The garden pavilion draws inspiration from the Pacific Northwest, local materials, and the vernacular stone and timber structures built across the country in the 1930s by the Civilian Conservation Corps.
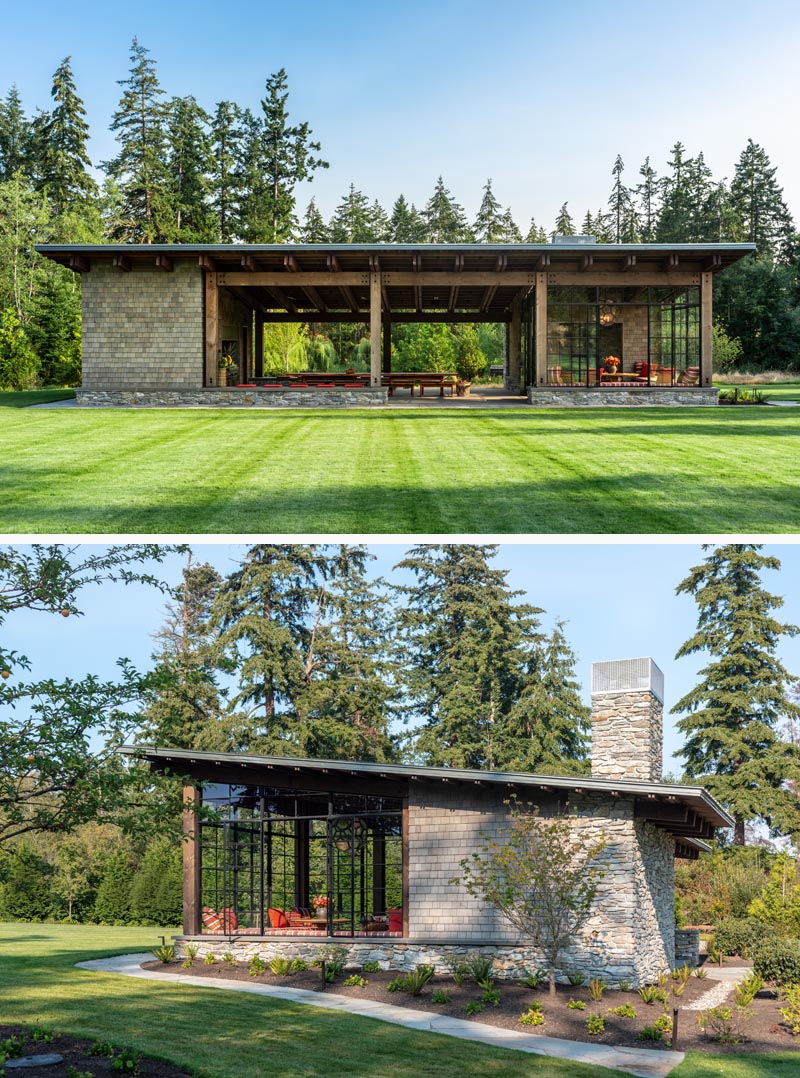
The large structure, with a single-plane shed roof, has an covered outdoor patio that’s flanked by two offset and enclosed spaces.
The material palette includes Douglas fir and cedar harvested and salvaged from the Pacific Northwest, stone from a quarry on nearby Vancouver Island, and early, factory-style steel casement doors and windows, which are West Coast built.
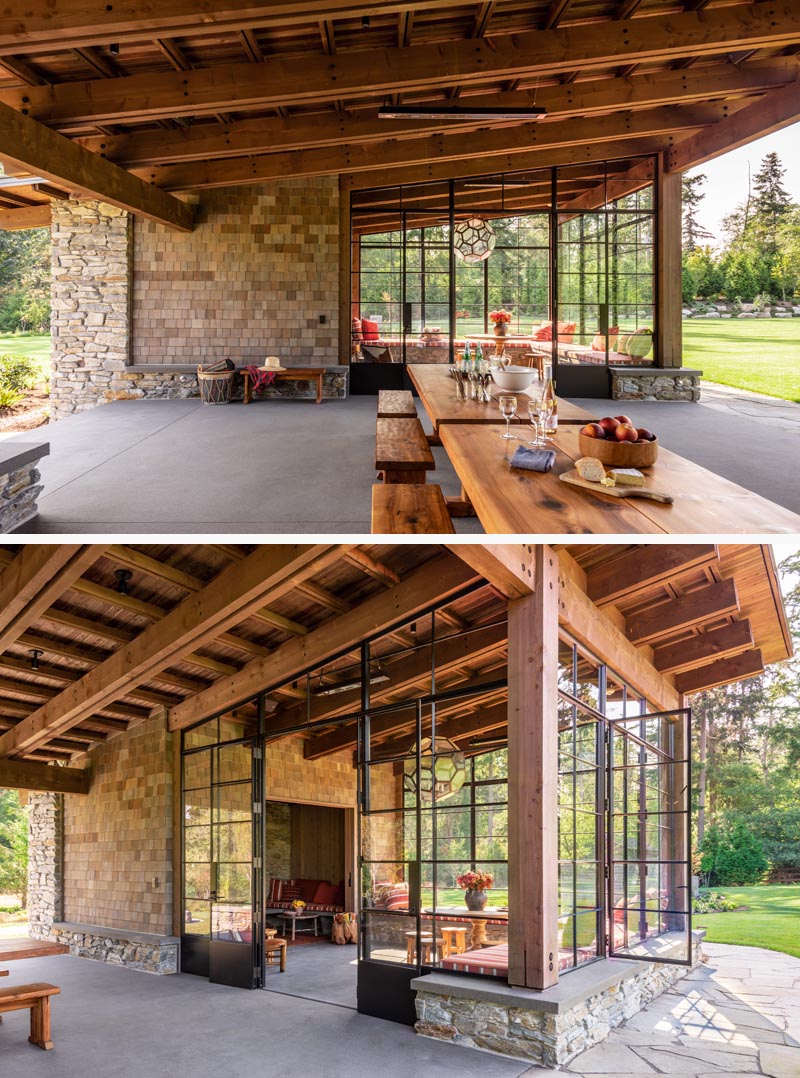
To the west, is a sunroom with plenty of windows looking out onto the field, as well as wrap-around seating and an inglenook.
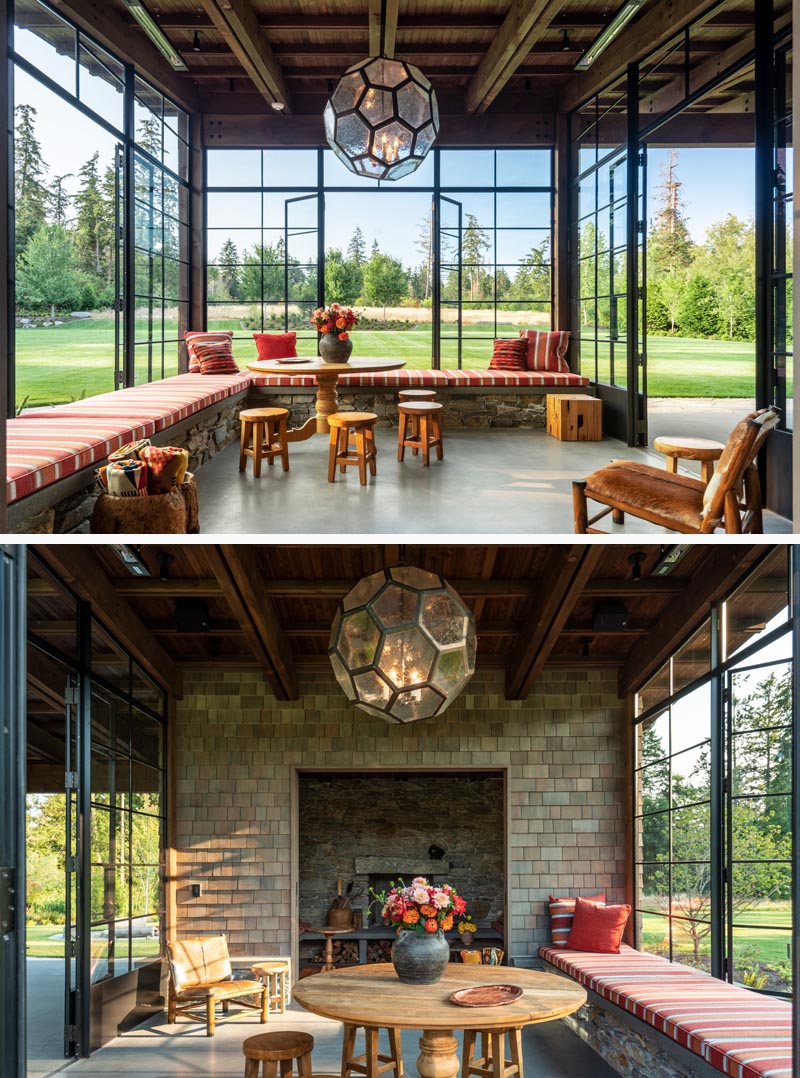
The inglenook, also known as a chimney room, has a cozy feeling with a fireplace surrounded by a stone wall and more built-in seating.
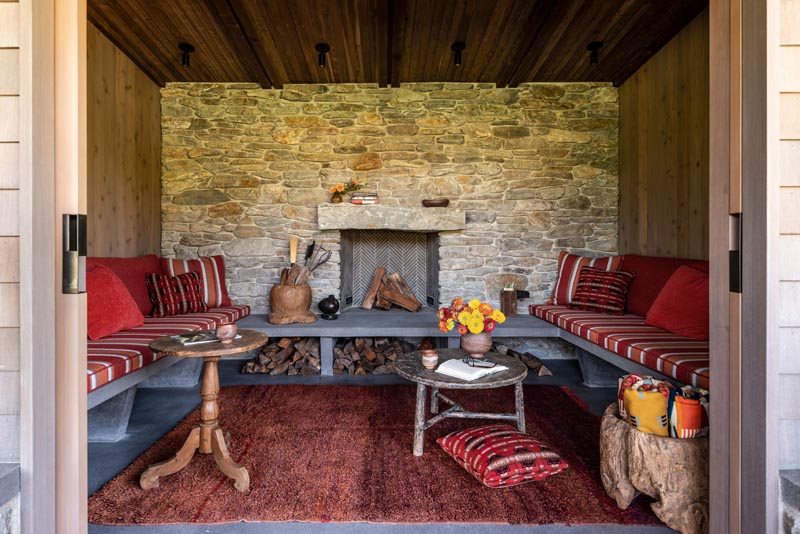
On the eastern side of the patio is a built-in bbq area, as well as a kitchen with all the essentials, and two bathrooms.
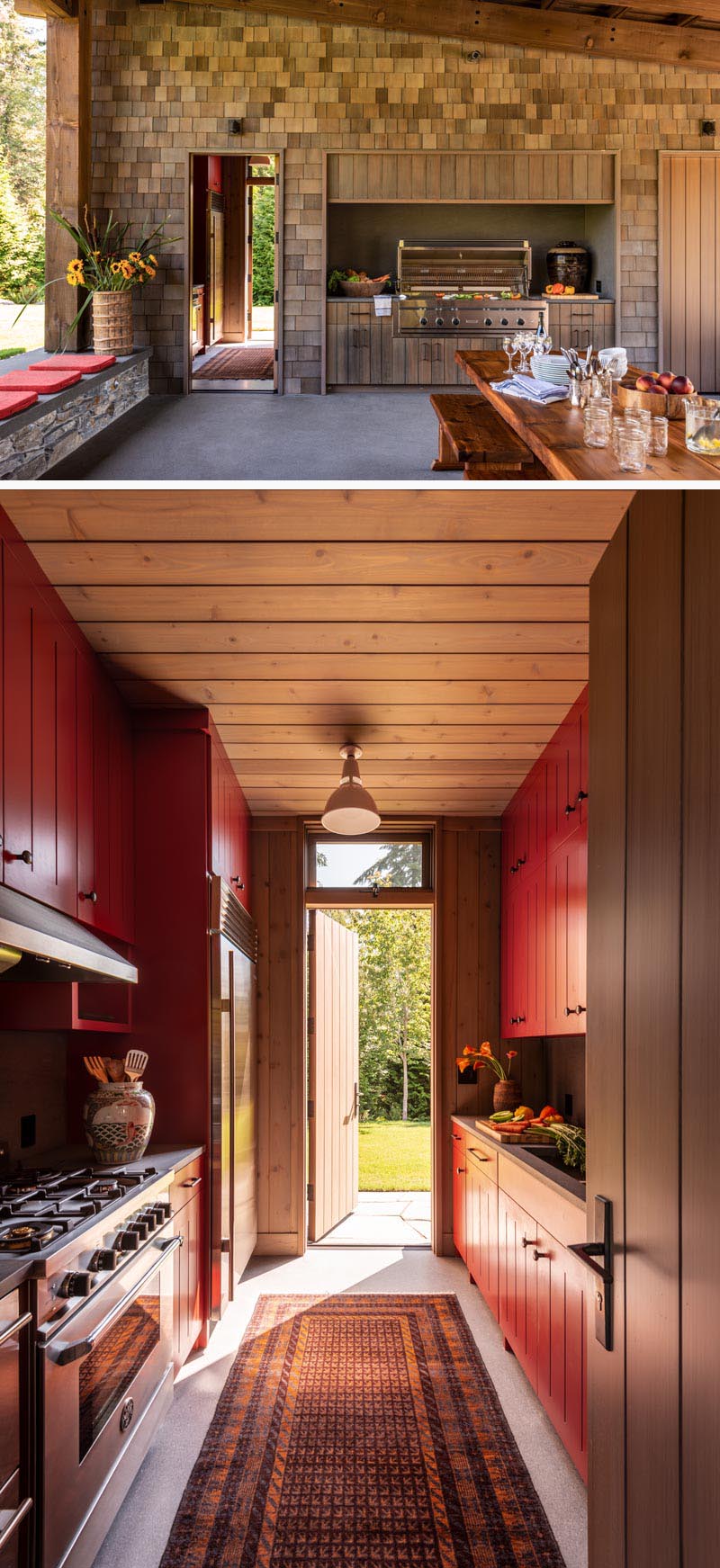
Stairs and a path lead from the pavilion to a firepit with log seating, perfect for roasting marshmallows with family.
