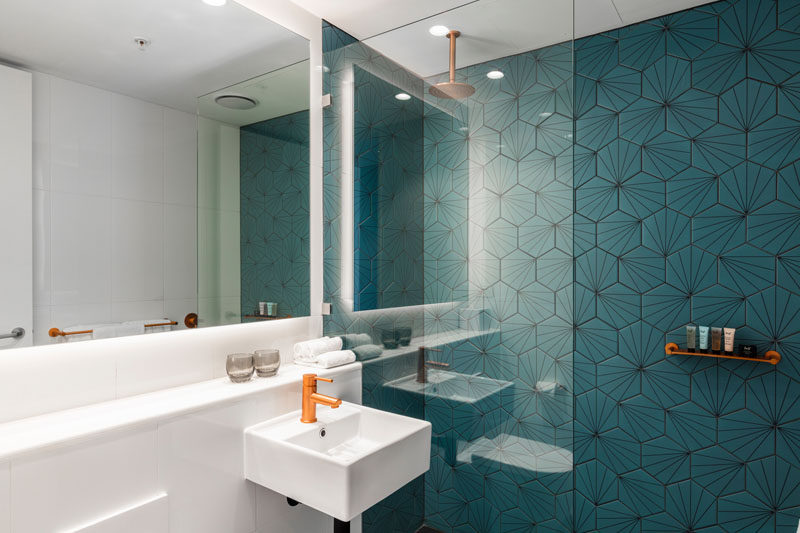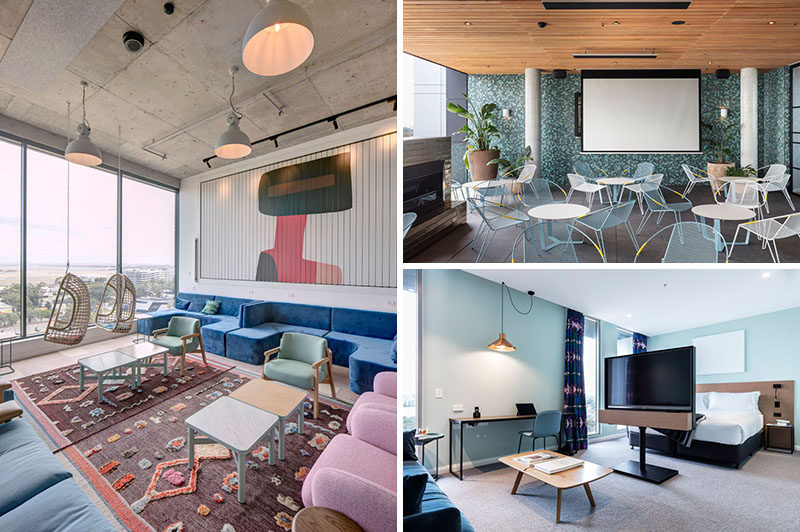Fox Johnston Architects together with interior design firm Space Control, have recently completed The Felix Hotel in Sydney, Australia.
The new 150 room hotel embraces its location by the airport and has an Australian mid-century aesthetic.
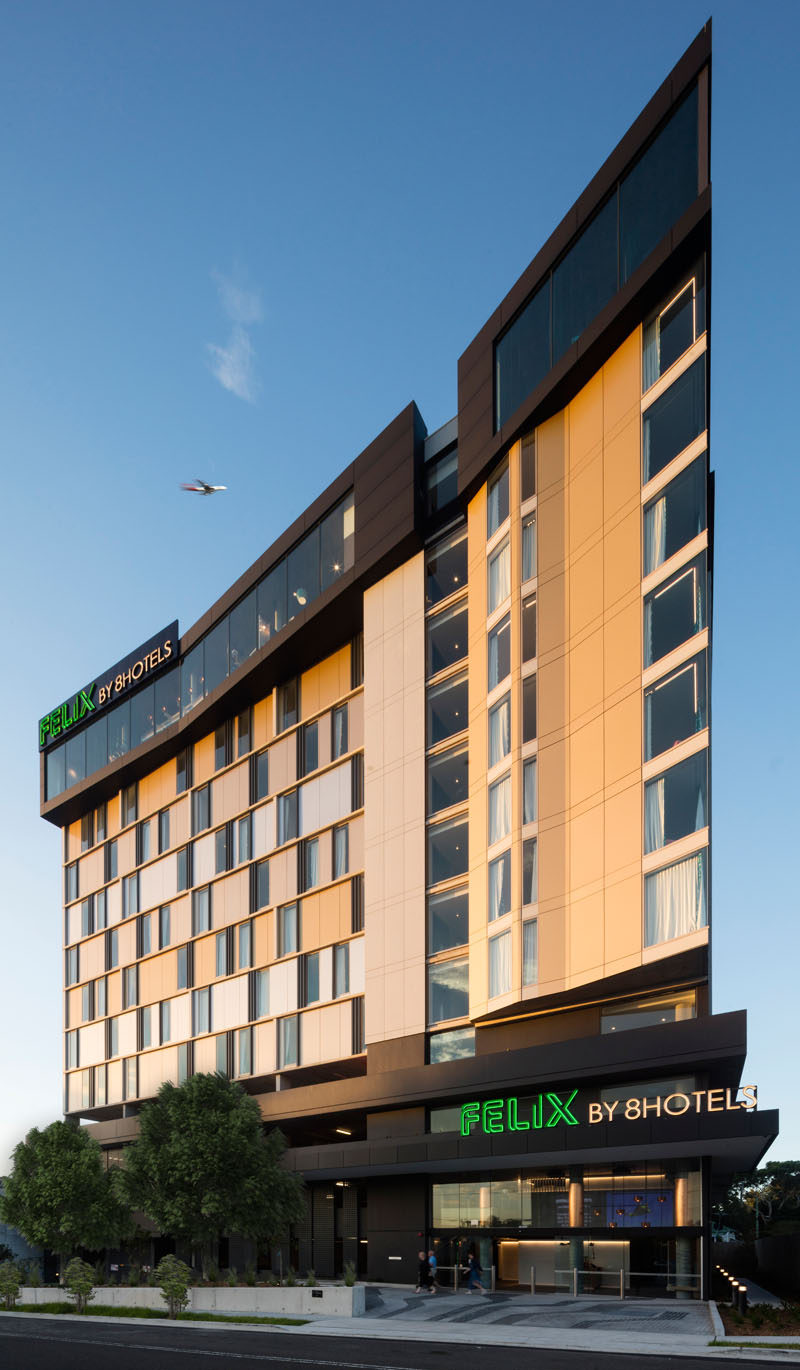
Photography by Brett Boardman Photography
Inside, there’s double height ceilings in the lobby, with pops of copper and raw concrete elements.
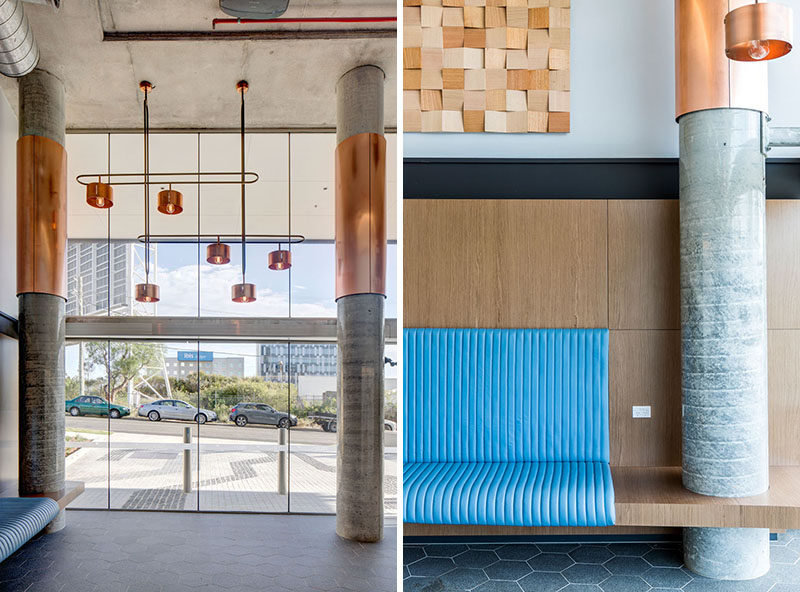
Left photo by Brett Boardman Photography | Right photo by Tom Ferguson
The social areas of the hotel are located in the ‘Sky Lobby’, which has been designed as a place to congregate / meet / relax and at the same time, it offers expansive views south across Botany Bay and Sydney International airport.
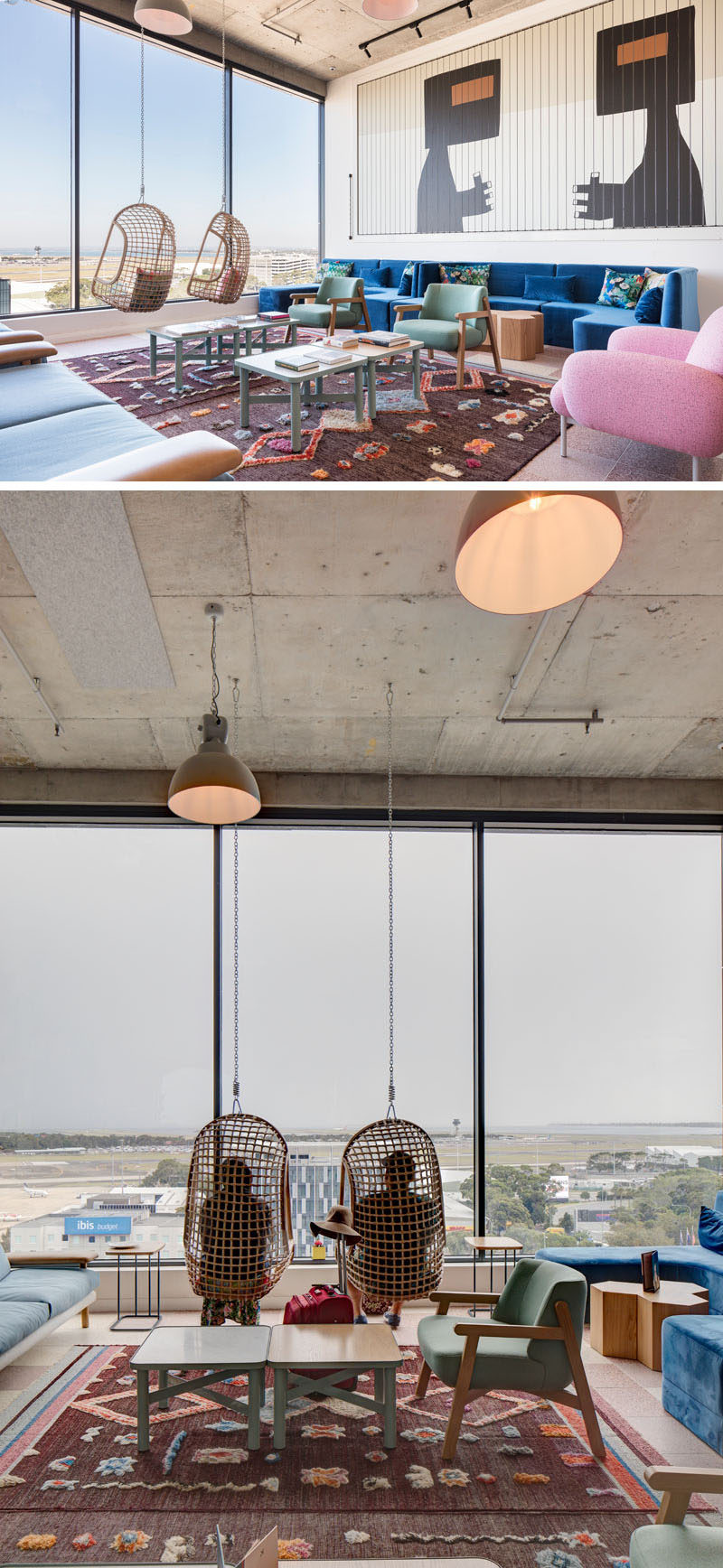
Top photo by Tom Ferguson| Bottom photo by Brett Boardman Photography
Hanging chairs are combined with murals, couches and armchairs to a create a fun and comfortable environment.
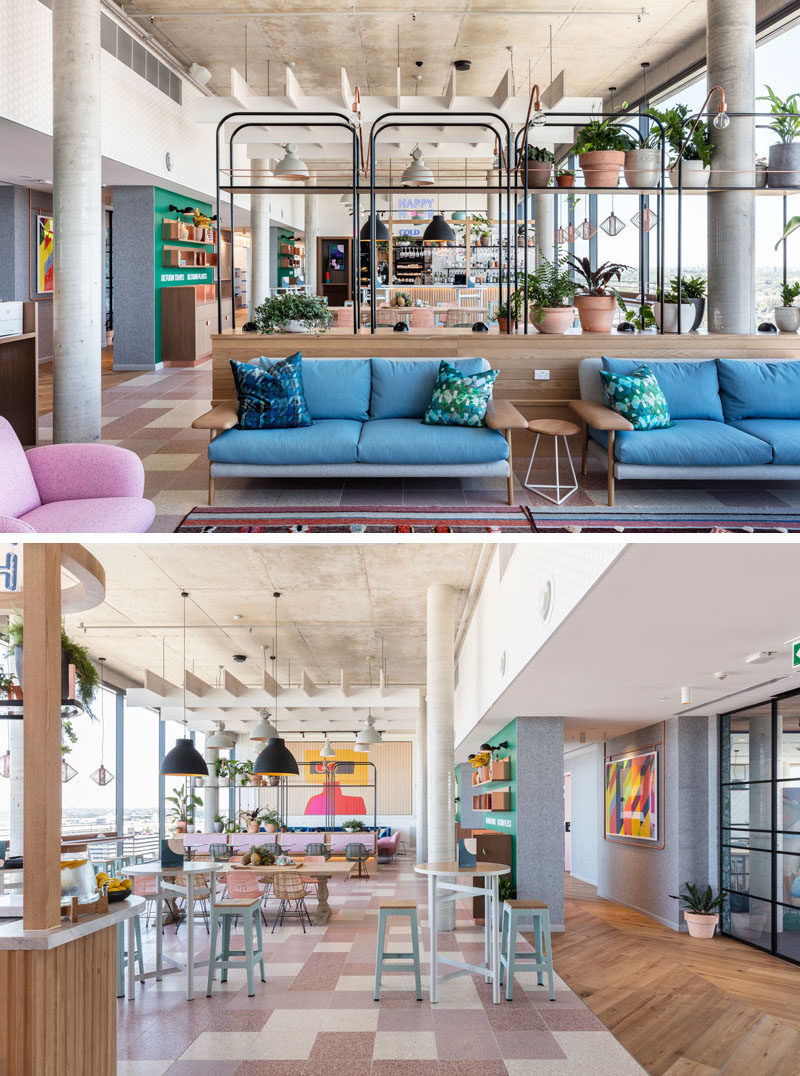
Photography by Tom Ferguson
The open plan room also has a bar and breakfast station, with double-height windows for optimal views.
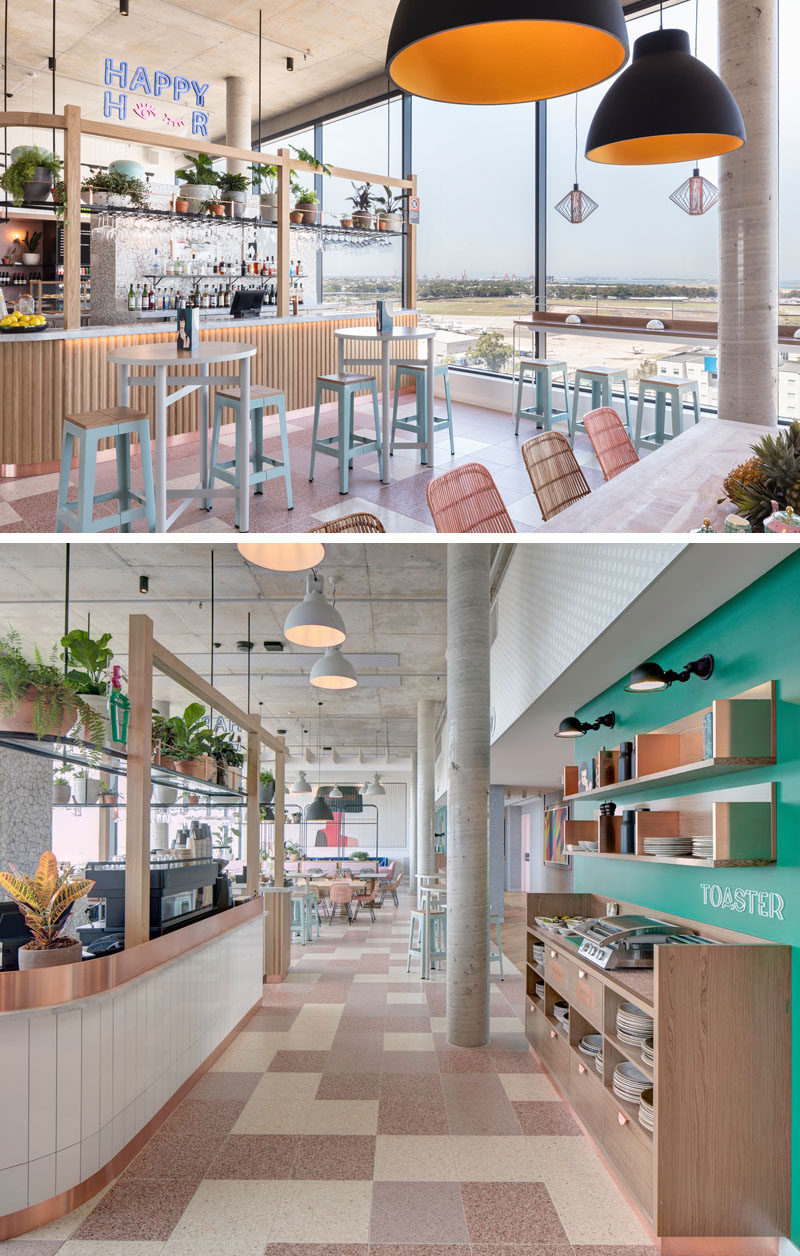
Top photo by Tom Ferguson| Bottom photo by Brett Boardman Photography
Also in the Sky Lobby is a secondary lounge area with a fireplace.
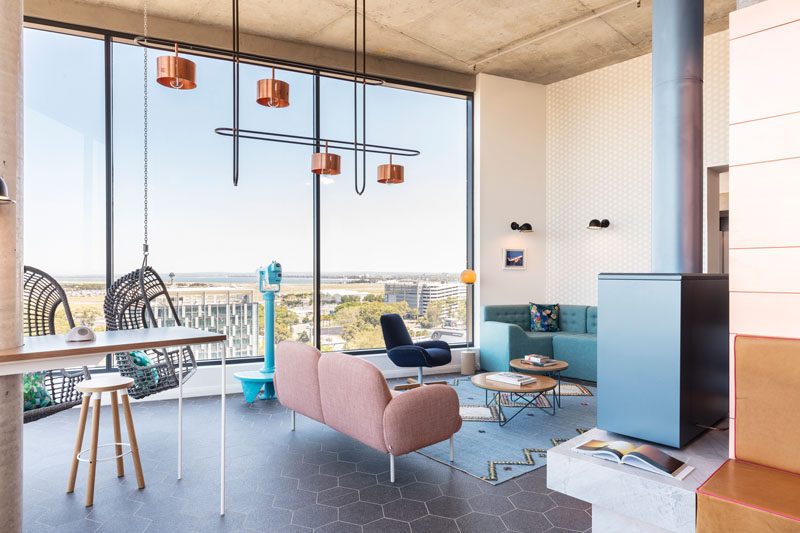
Photography by Tom Ferguson
As well as a meeting room with pastel blue walls and a bar/sideboard/kitchen area.
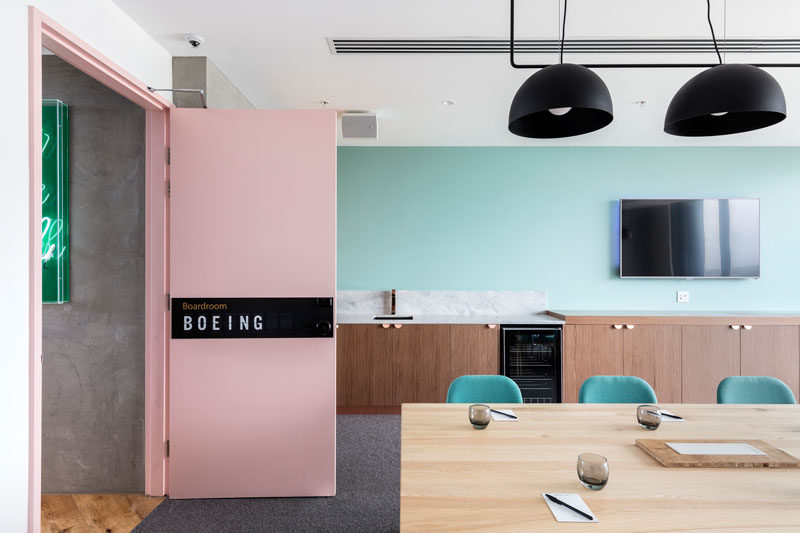
Photography by Tom Ferguson
In another area, there’s a room with round tables that has a glass wall that leads out to the outdoor cinema space with a fireplace and casual seating.
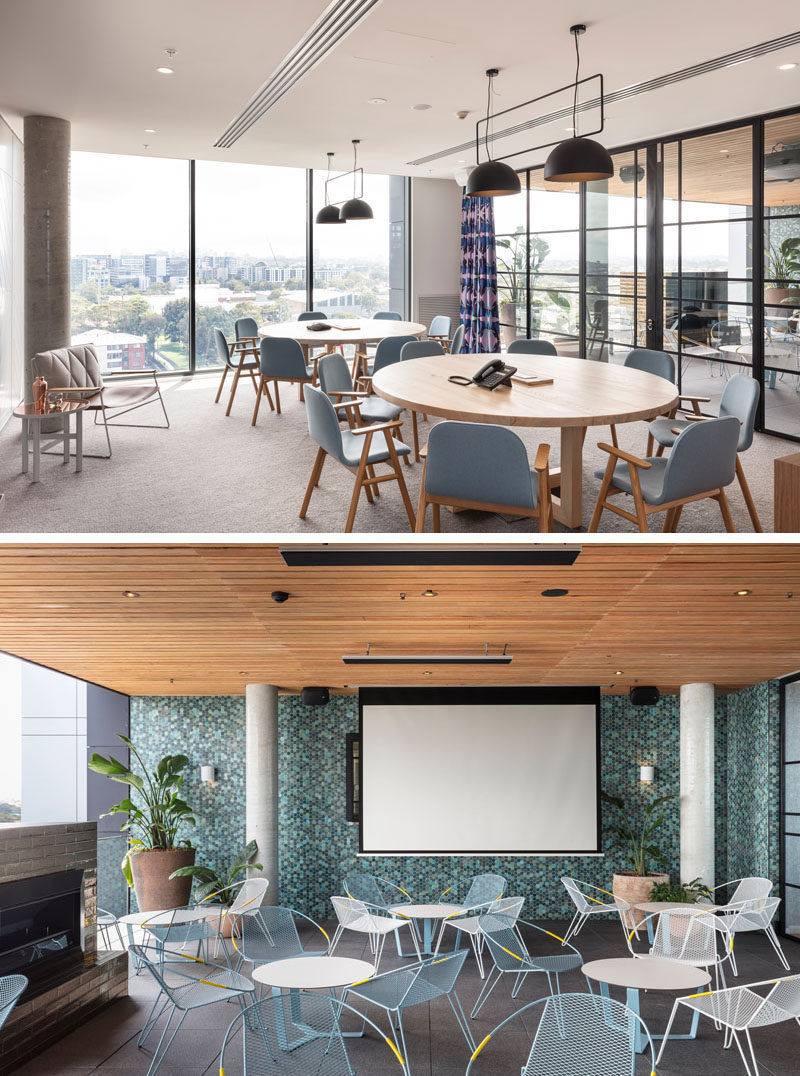
Photography by Tom Ferguson
Back inside, and the bathrooms in the Sky Lobby have soft multi-colored hexagonal tiles as a feature wall, and copper elements that tie in with the copper used throughout the interiors.
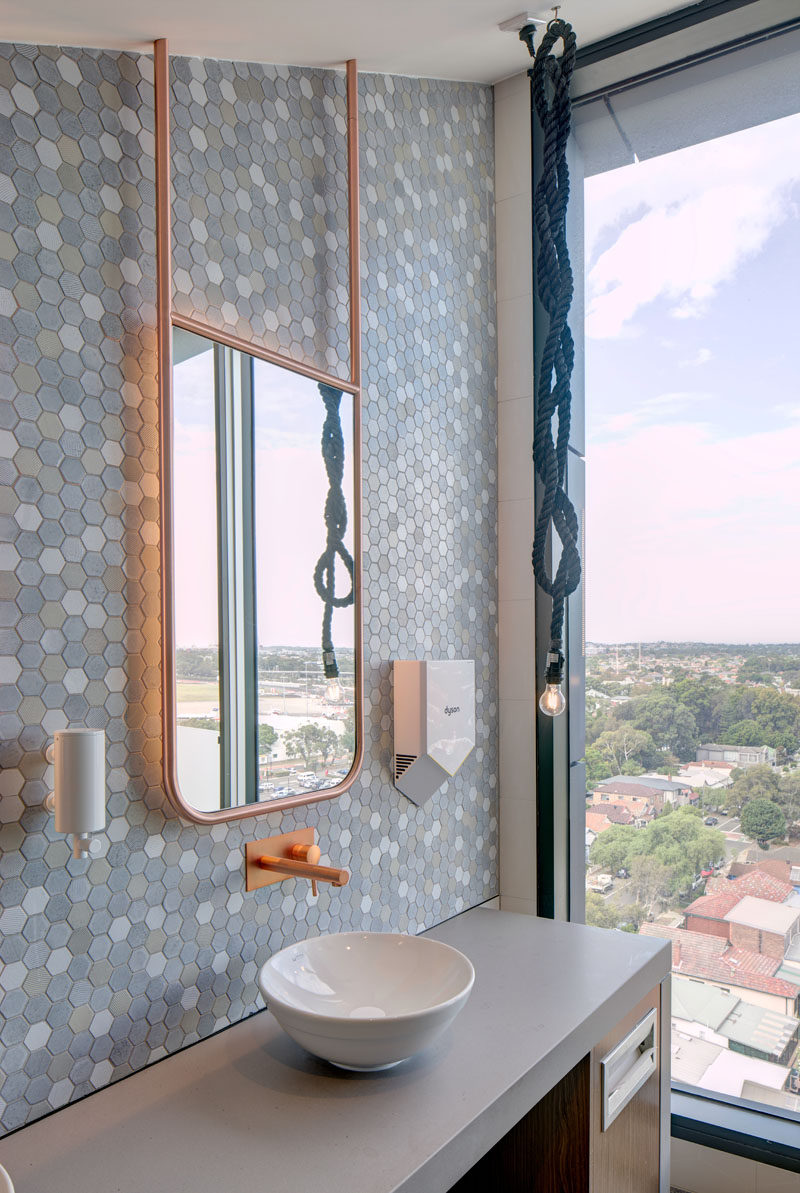
Photography by Brett Boardman Photography
The hotel rooms are spacious with a television stand separating the bedroom space from the living space, while a desk is positioned against the wall under a single copper pendant light.
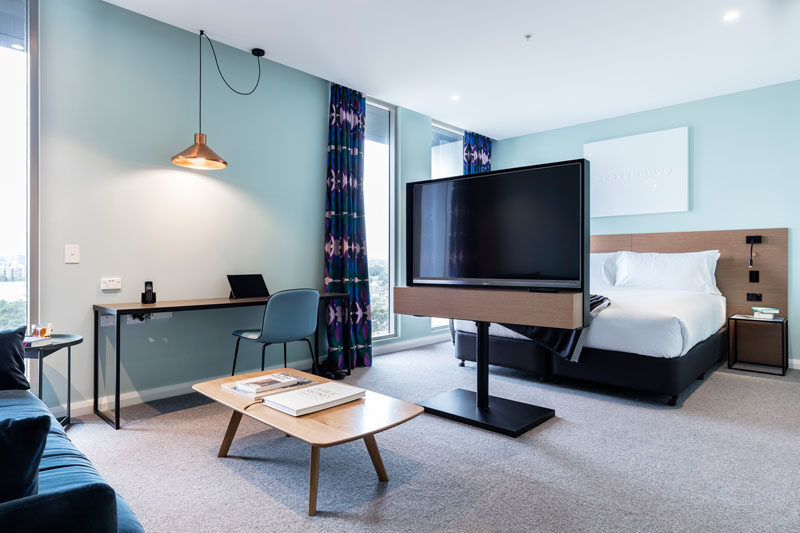
Photography by Tom Ferguson
In the ensuite bathroom, there’s a dark turquoise, patterned accent wall in the shower, while a backlit mirror helps to keep the space bright.
