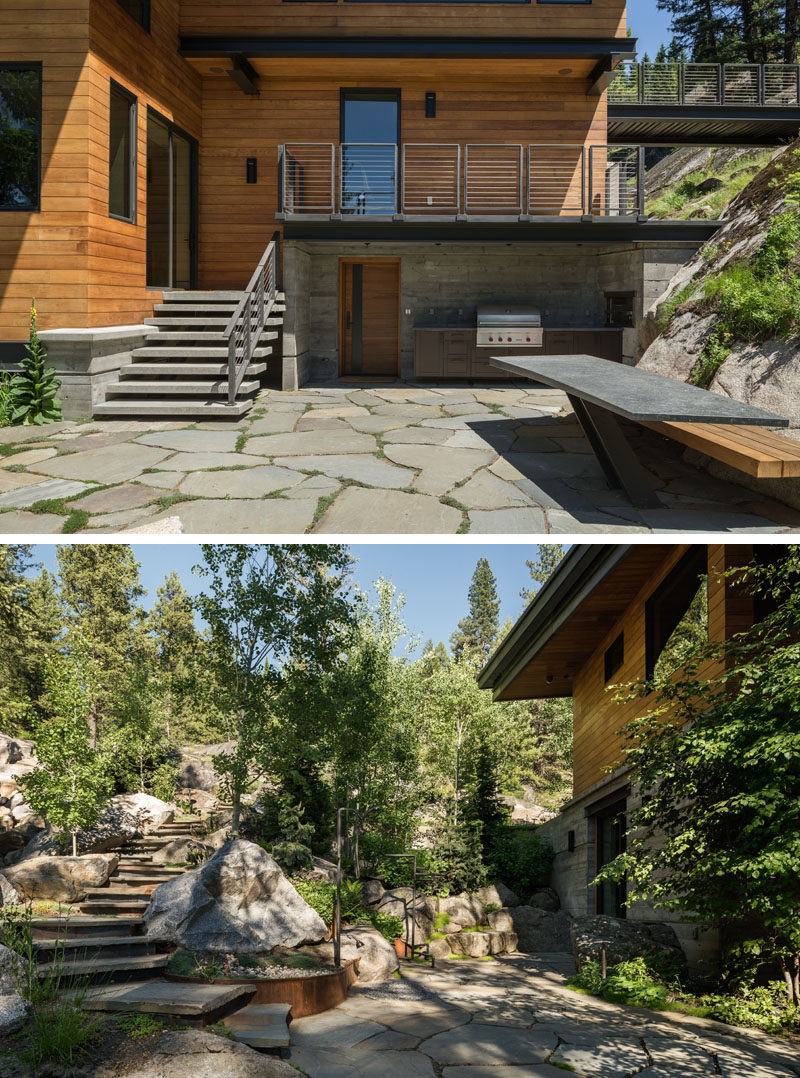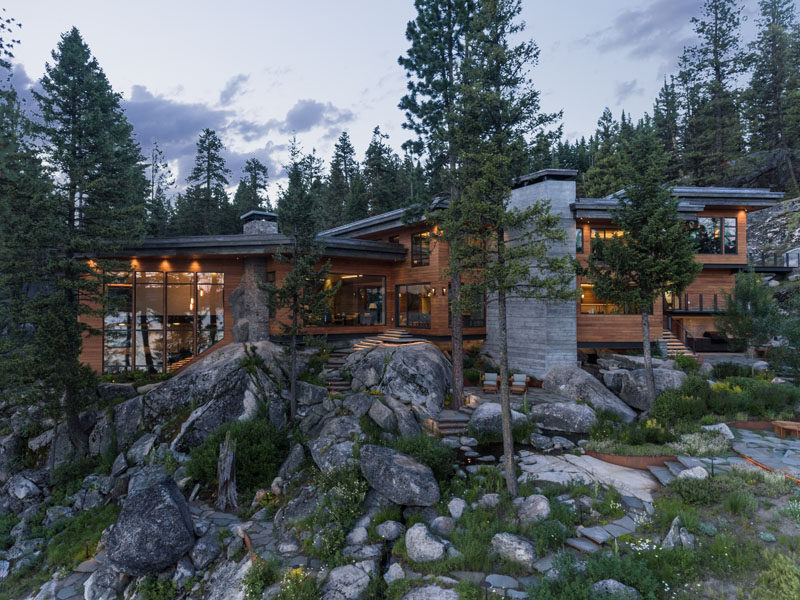Photography by Gabe Border
McCall Design & Planning have designed a waterfront vacation home for an active family in Idaho, that sits on a rocky cliff and overlooks Payette Lake.
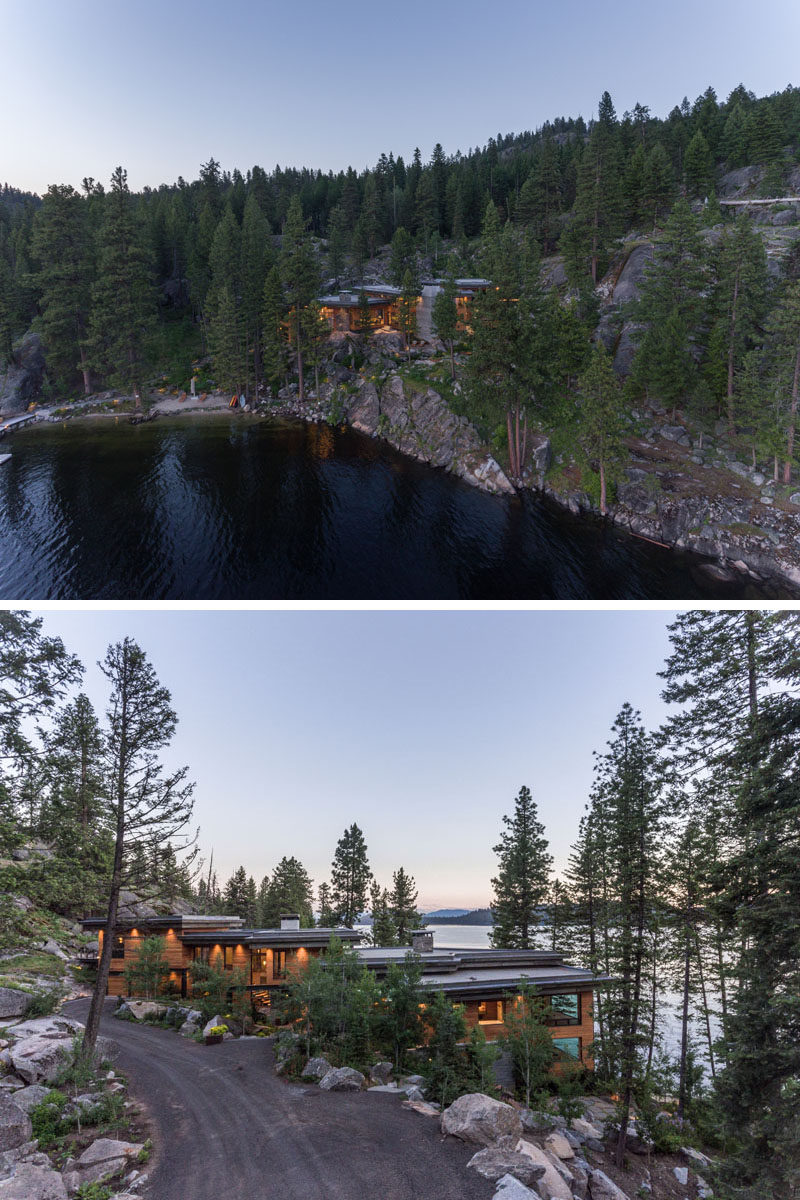
Photography by Gabe Border
The exterior of the Cliff house is comprised almost entirely of teak over a rainscreen system, thermally broken steel windows, and a fascia of natural zinc that was aged prior to installation on site.
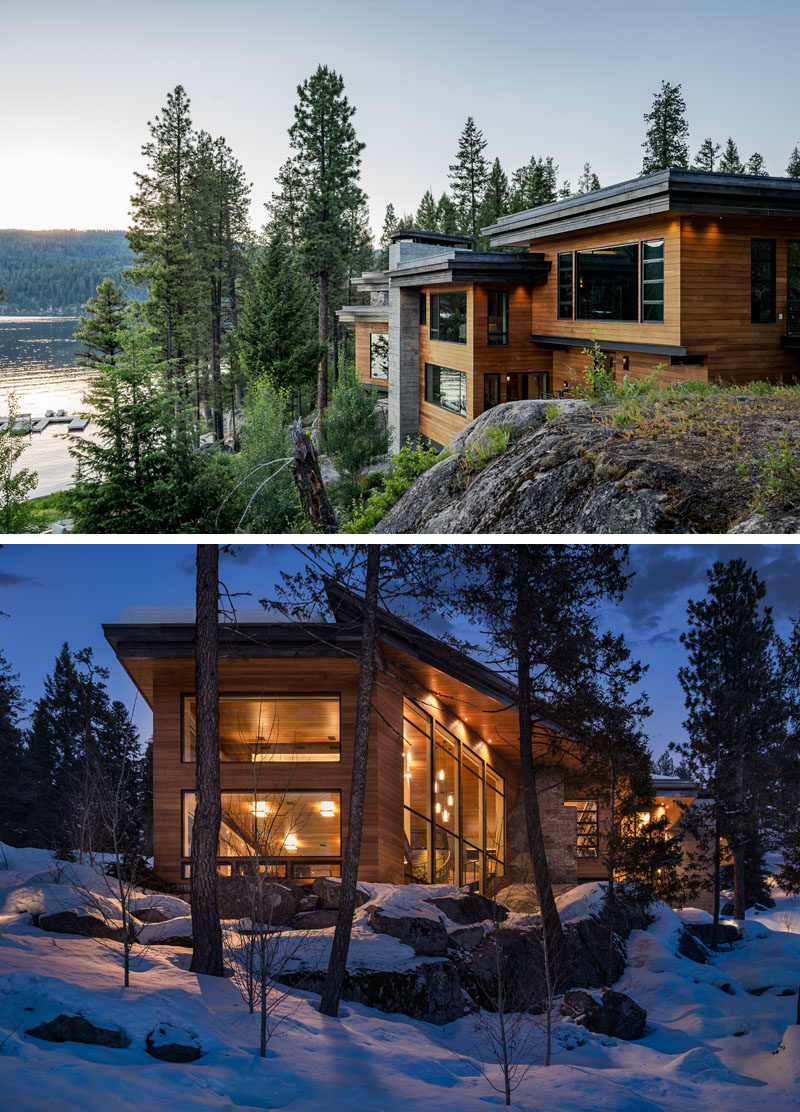
Photography by Gabe Border
The rugged character of the site surrounding the house was kept as natural as possible, while a warm wood front door welcomes visitors to the home.
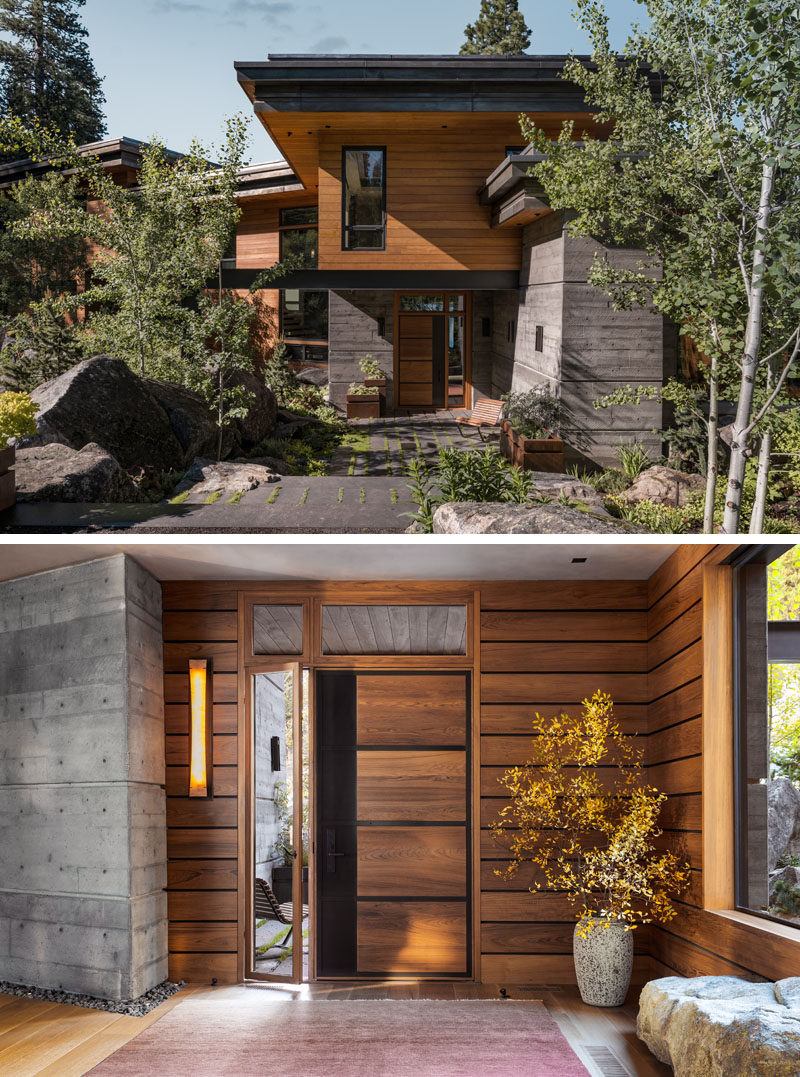
Top photo by Gabe Border, bottom photo by Laura Hull
Upon entering the home, the large windows perfectly frame the views, and in the living room, a large locally-sourced granite fireplace, crafted by James Hamblin, becomes the focal point of the room.
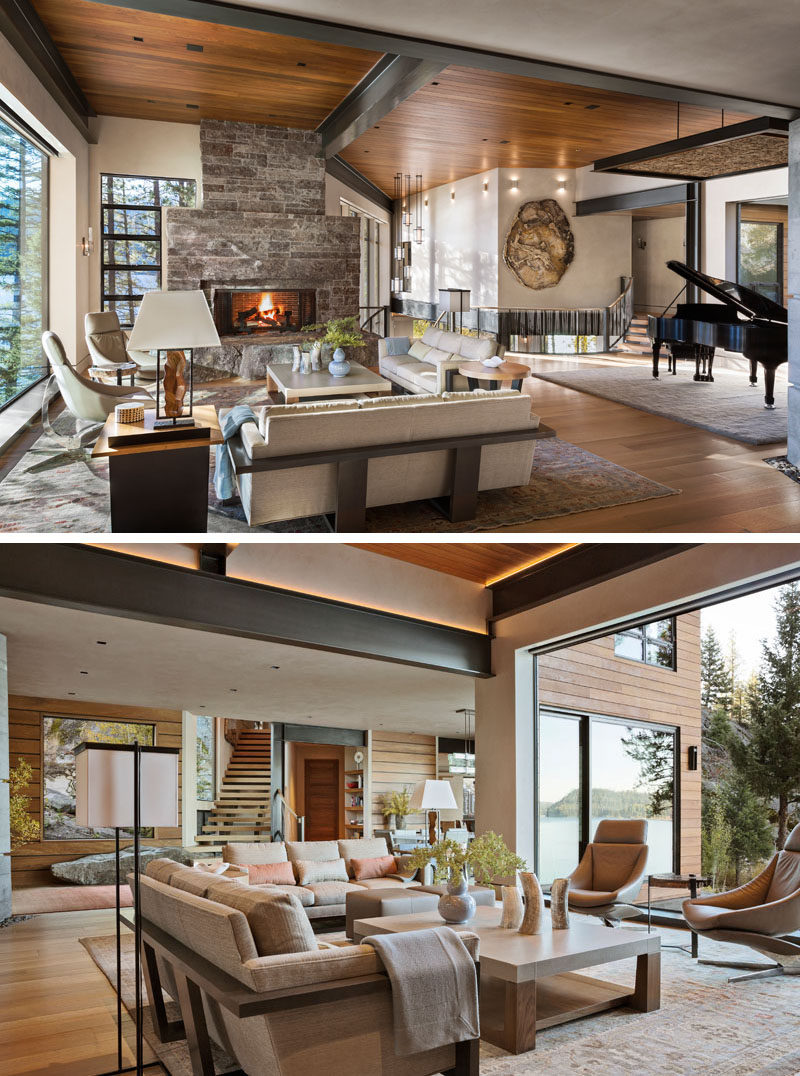
Photography by Laura Hull
The walls throughout the house, like in the dining room, have been finished with plaster to create a soft, mottled finish in contrast to the sharp lines of steel that punctuate the architecture.
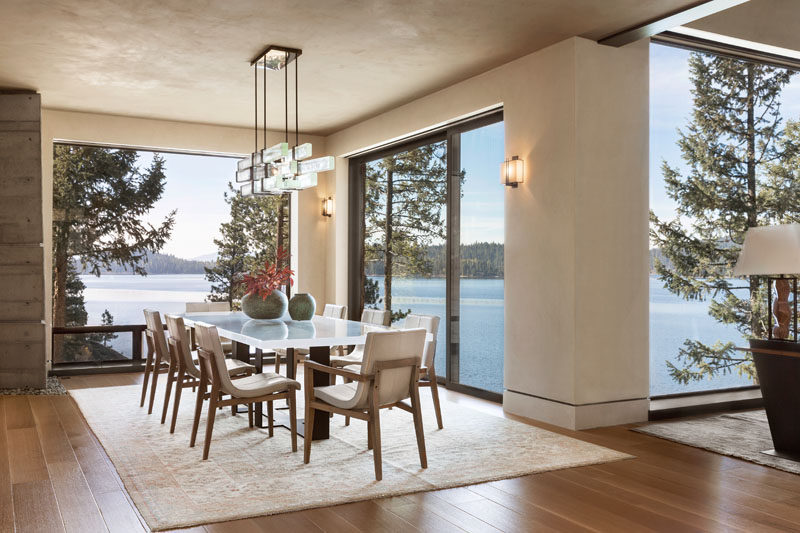
Photography by Laura Hull
Nearly of the counters and vanities in the home, like in the kitchen, have been made primarily of concrete, and feature integrated sinks.
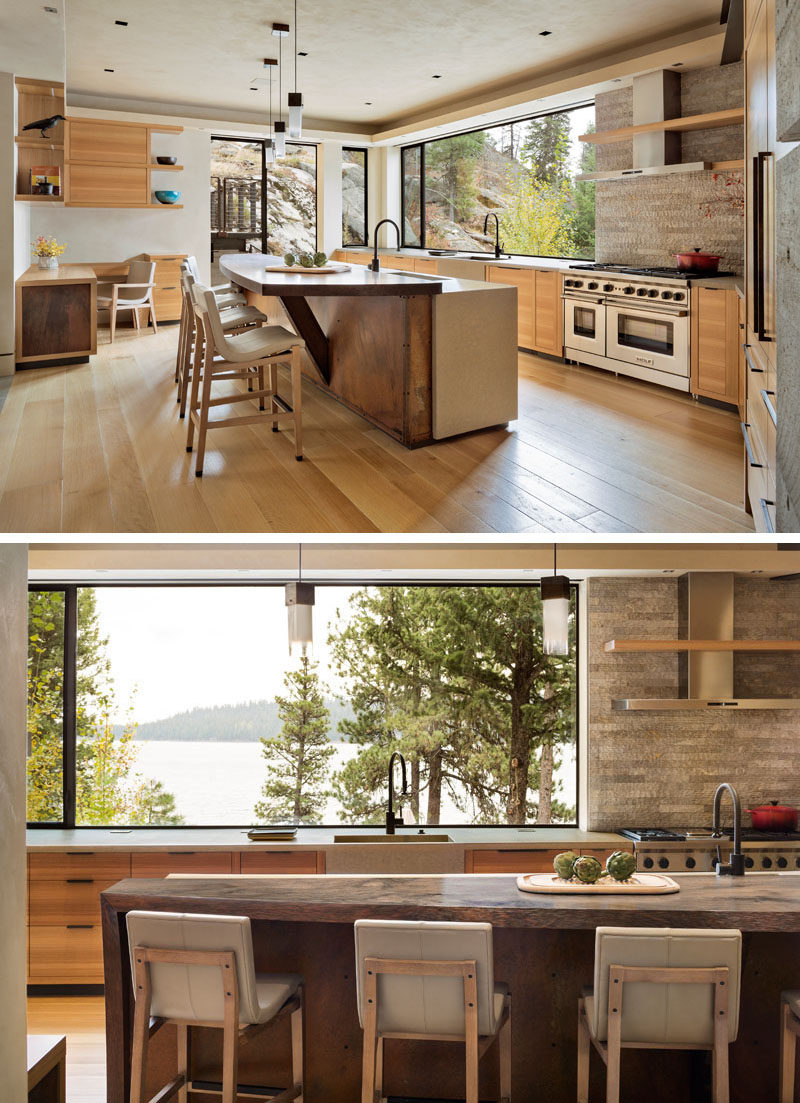
Photography by Laura Hull
The master bedroom was envisioned with a low wood ceiling to provide a sense of privacy in contrast to the walls composed almost entirely of glass on two sides.
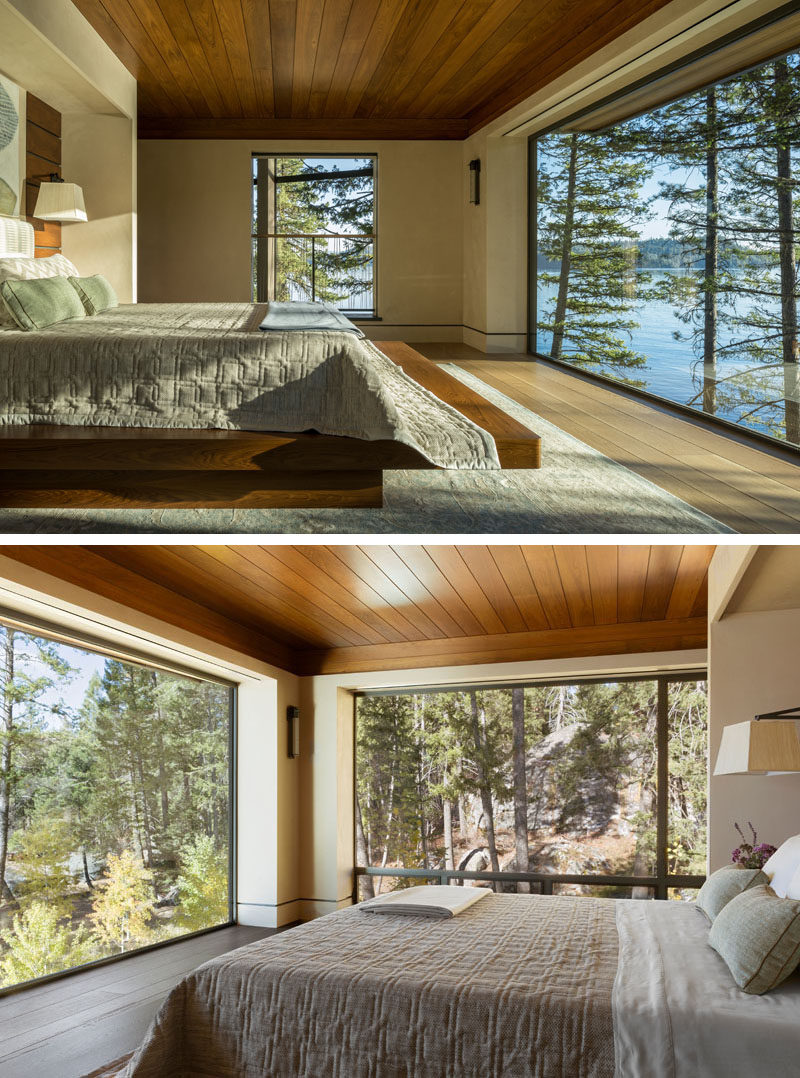
Top photo by Gabe Border, bottom photo by Laura Hull
A circular staircase made from bent I-beams and wood leads from the main floor of the home down to the game room that shows off a major piece of the natural bedrock from the site. A steel railing with large bike spokes as the infill adds a fun and unique detailing, while lighting in the bottom of each stair tread softly highlights the granite bedrock beneath it in the evenings.
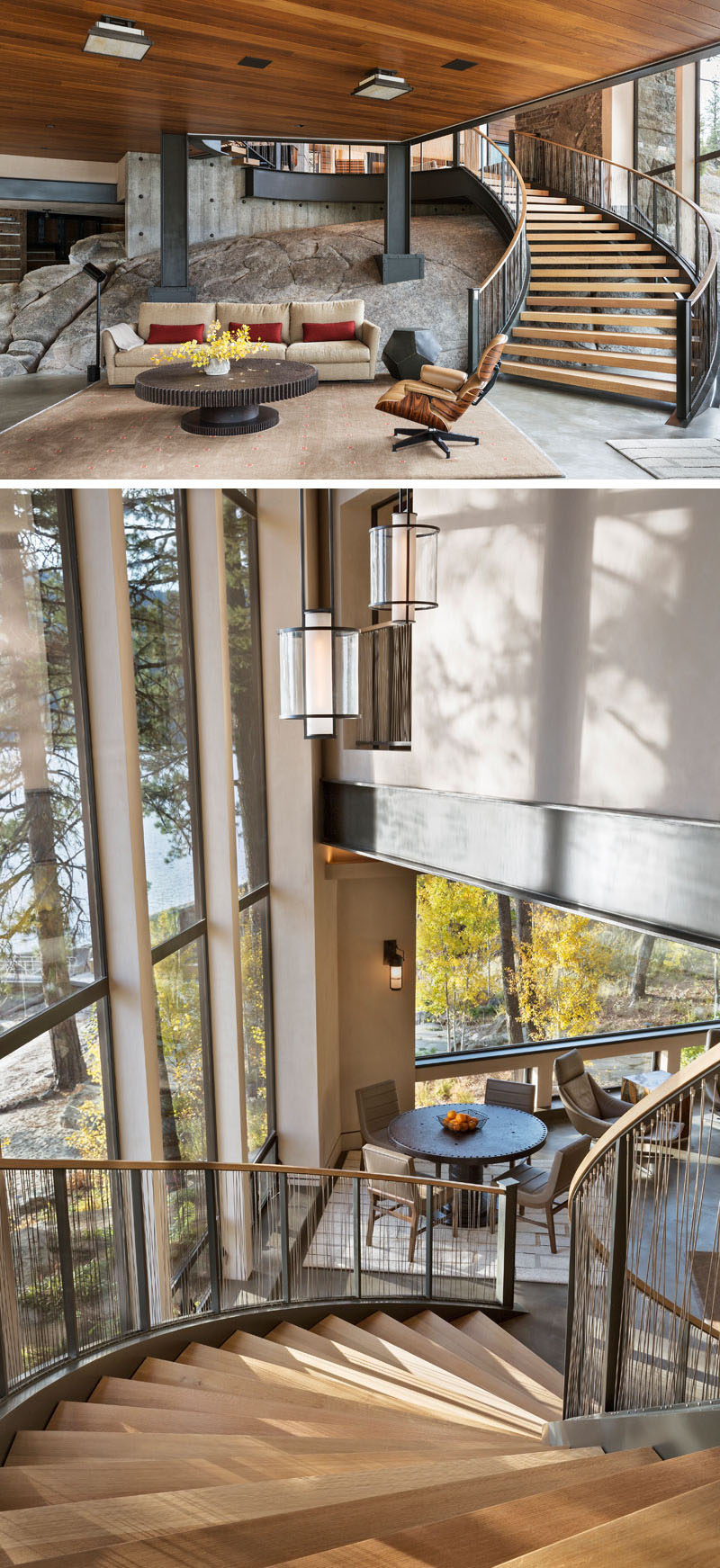
Photography by Laura Hull
On the top level of the home, wood doors reveal the various guest bedrooms.
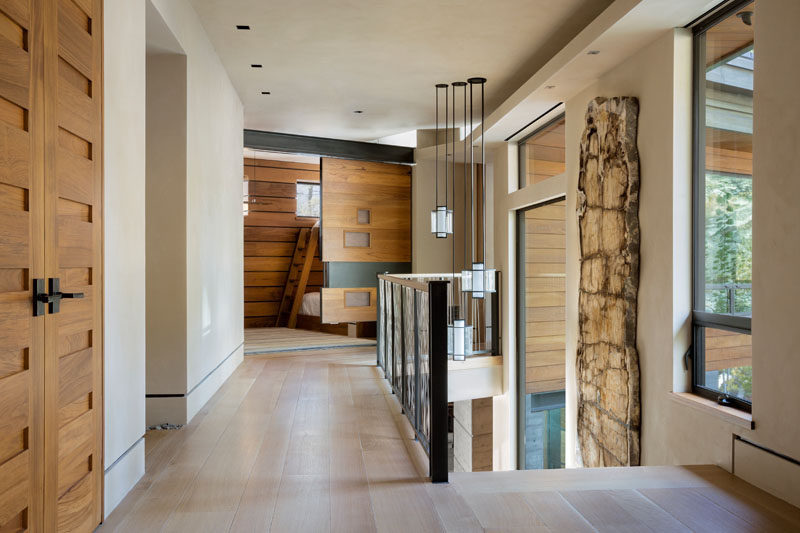
Photography by Laura Hull
The guest bedrooms were intentionally kept intimate to encourage guests to spend time in the public spaces of the home and the outdoors. Custom built-in beds helped create a unique look in each room and to save on space.
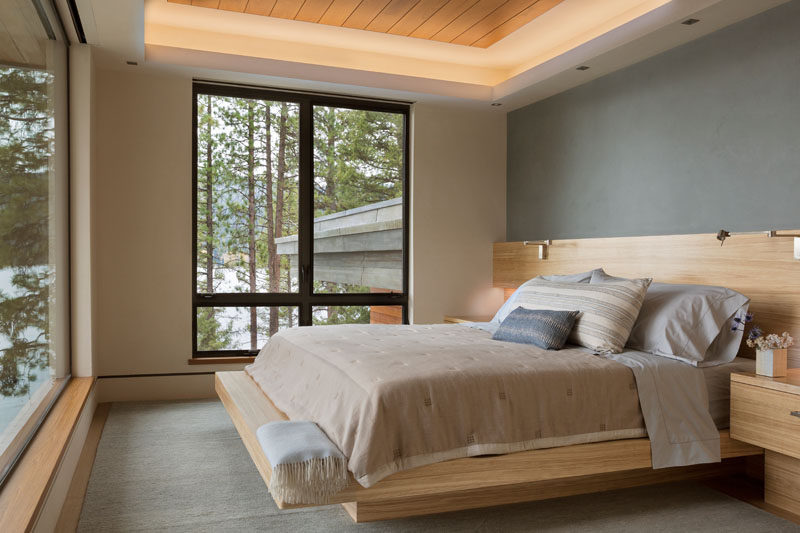
Photography by Laura Hull
In the guest bathroom a floating wood vanity is topped with a custom concrete countertop, while a large backlit mirror reflects light throughout the room.
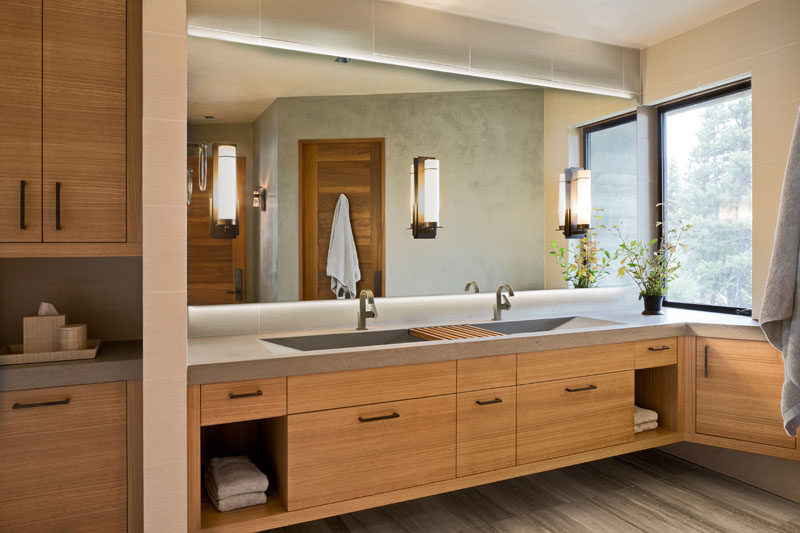
Photography by Laura Hull
Also located on this level of the house is a gym that takes advantage of the water views.
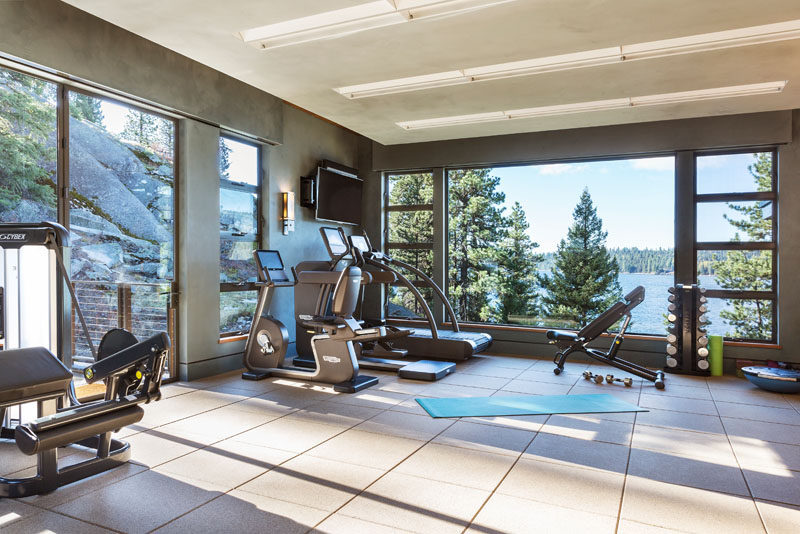
Photography by Laura Hull
Outside, there’s various entertaining areas, pathways, and an outdoor kitchen.
