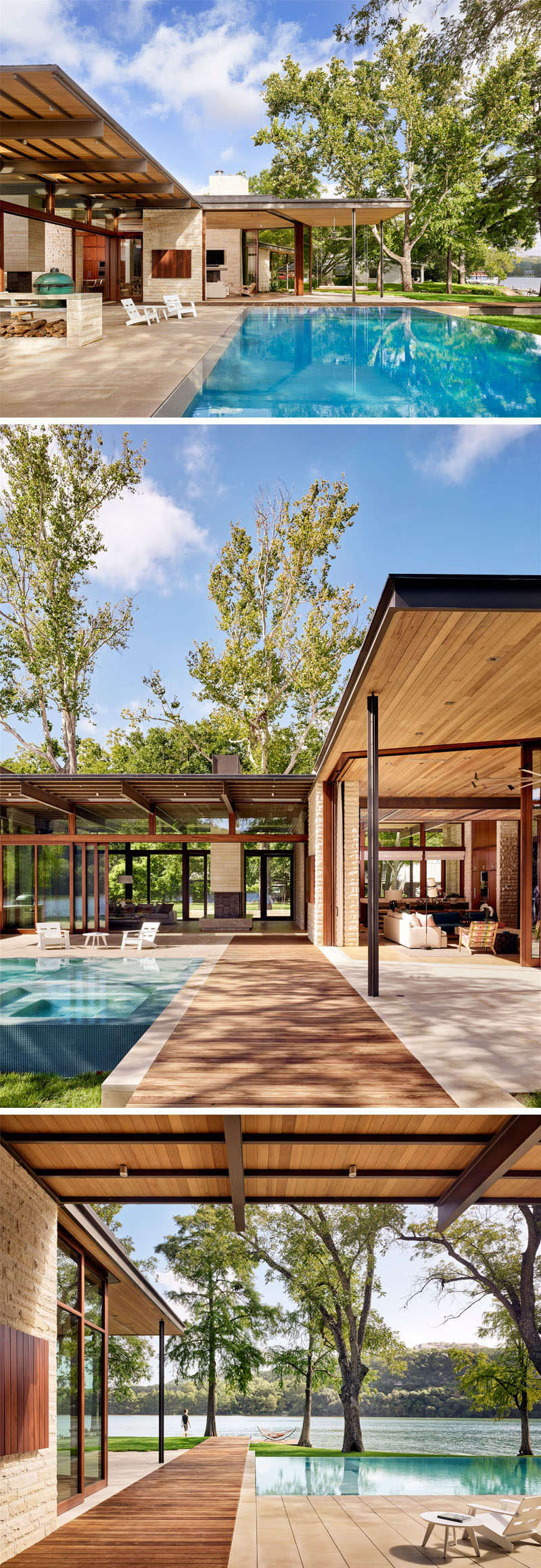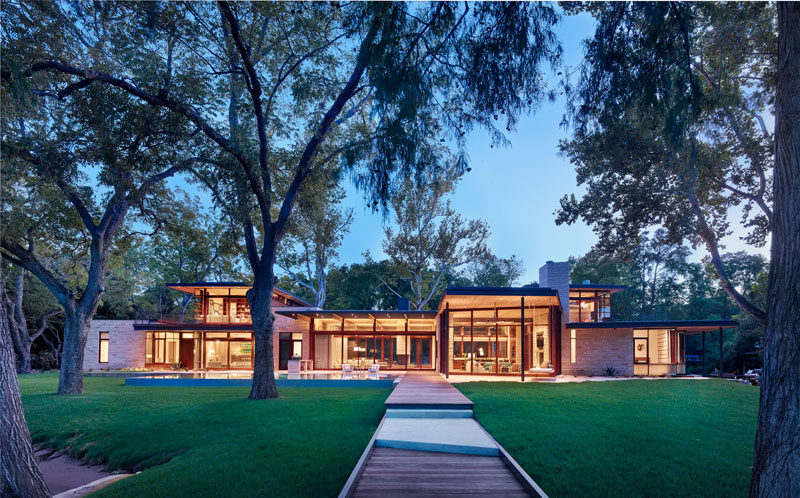Photography by Casey Dunn
A Parallel Architecture have designed this contemporary wood, limestone and glass house that sits lakeside in Austin, Texas.
A landscaped front garden has mature sycamore, cypress and pecan trees with a stone and wood path leading to the front entryway of the home.
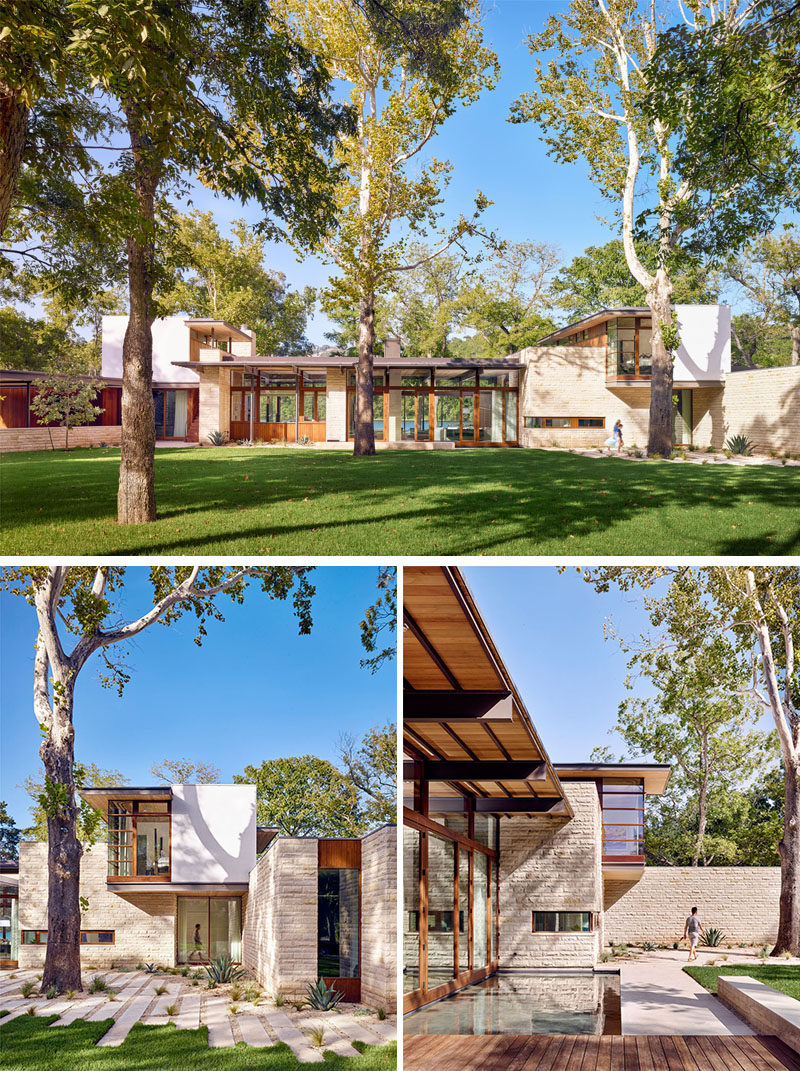
Photography by Casey Dunn
Inside the home, oak, mahogany and cedar have been used throughout the interior and act as a soft counterpoint to the glass and stone, creating a relaxed environment that was essential for the homeowner.
In the main living room a stone fireplace is the focal point, while windows on either side provide views of both the front and back yards of the home.
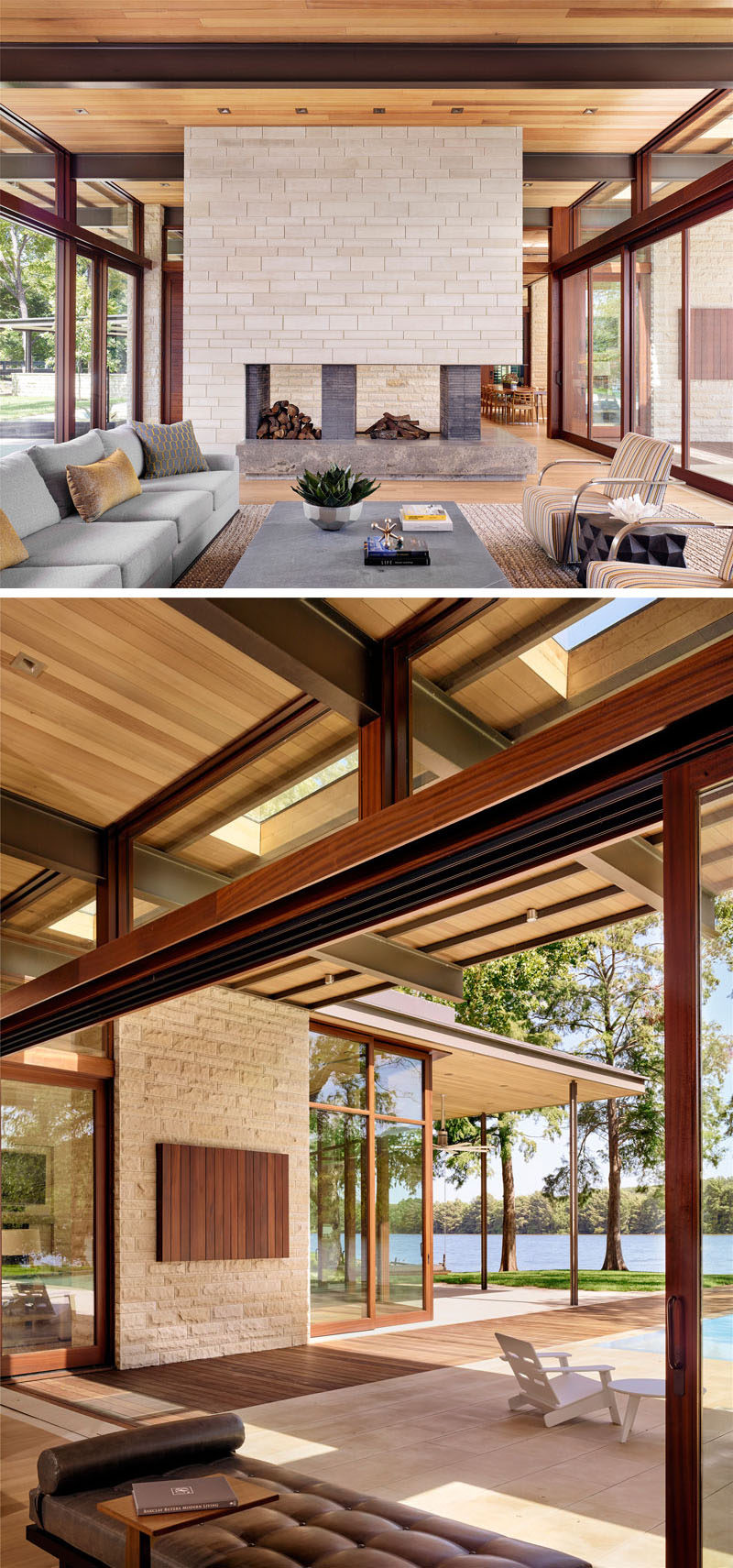
Photography by Casey Dunn
Beside the main living room is the master suite that overlooks the backyard and the lake. In the master bathroom, a deep soaking tub has plenty of windows that provide natural light to the bathroom.
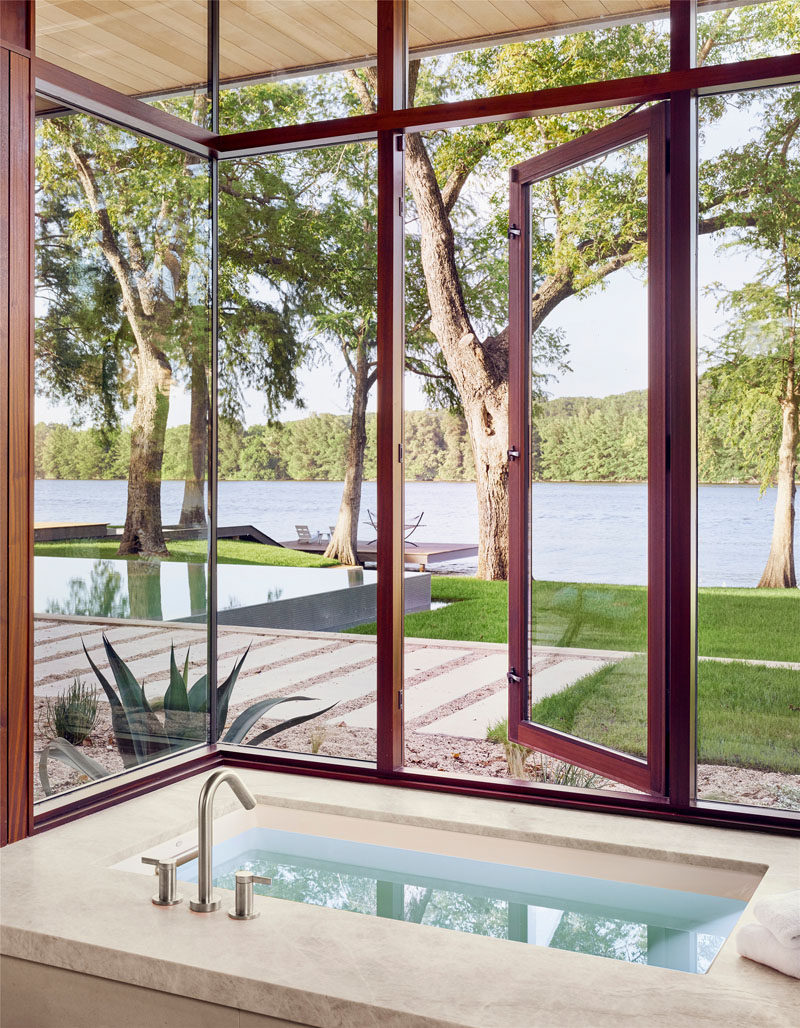
Photography by Casey Dunn
On the other side of the main living room is the dining area and kitchen. Wood cabinets in the kitchen compliment the wood dining table and the light counter ties in with the limestone throughout the house.
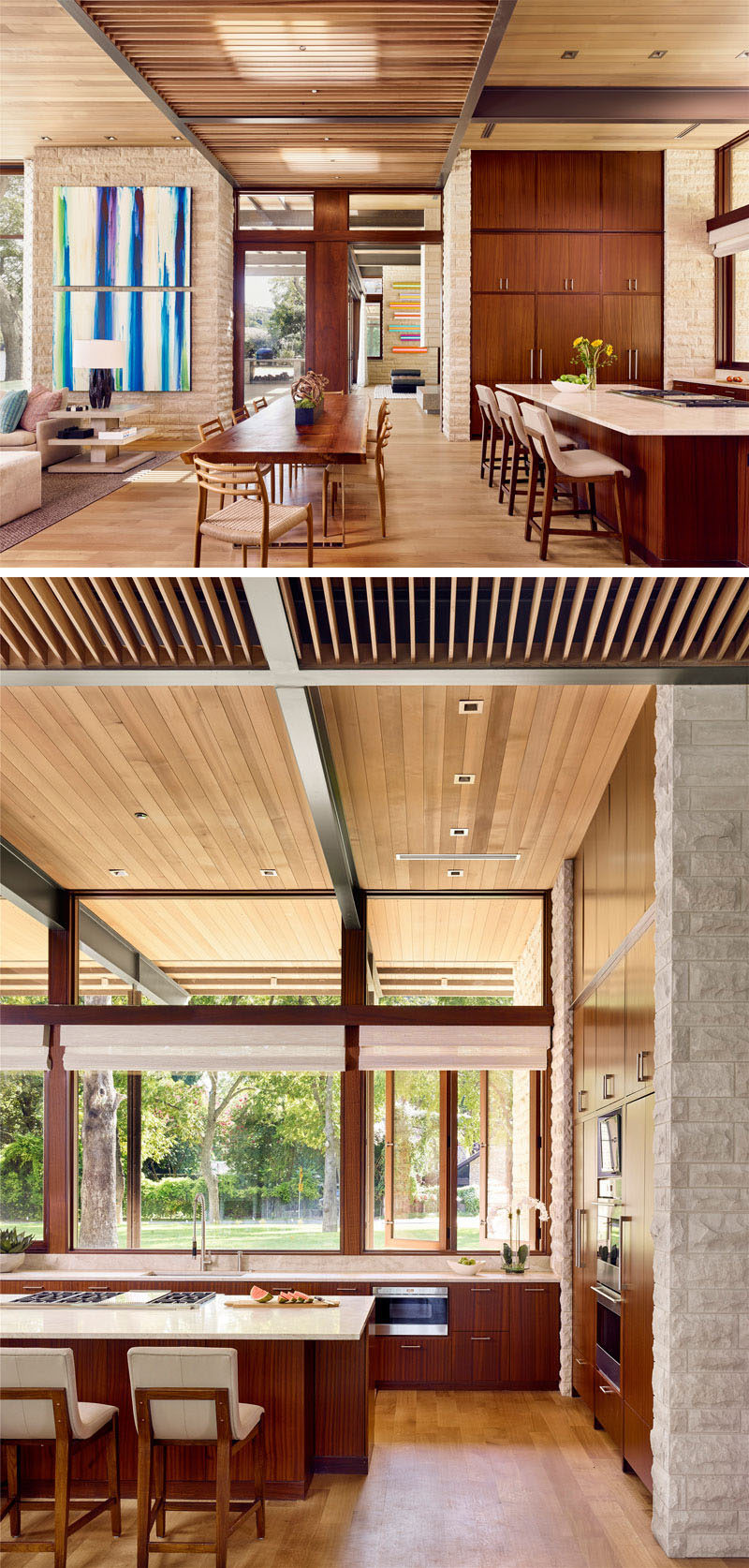
Photography by Casey Dunn
Next to the dining table is a casual living room with a bright pop of color in the form of artwork. Large wood-framed sliding glass walls can be opened to connect the interior living spaces with the swimming pool and deck outside.
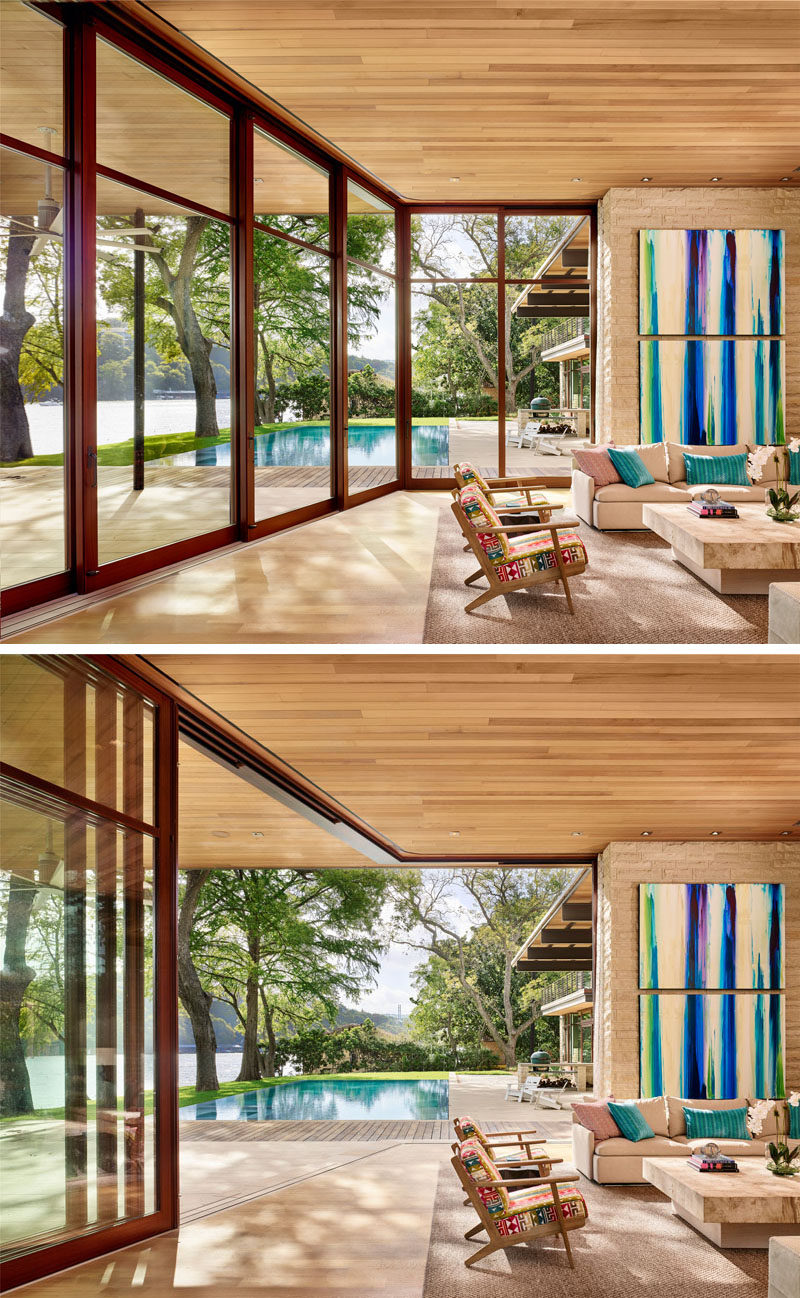
Photography by Casey Dunn
At the rear of the home there’s a large swimming pool and outdoor spaces that are covered due to the overhanging roofline. A wood path, that matches the one at the front of the house, leads down to a dock on the lake.
