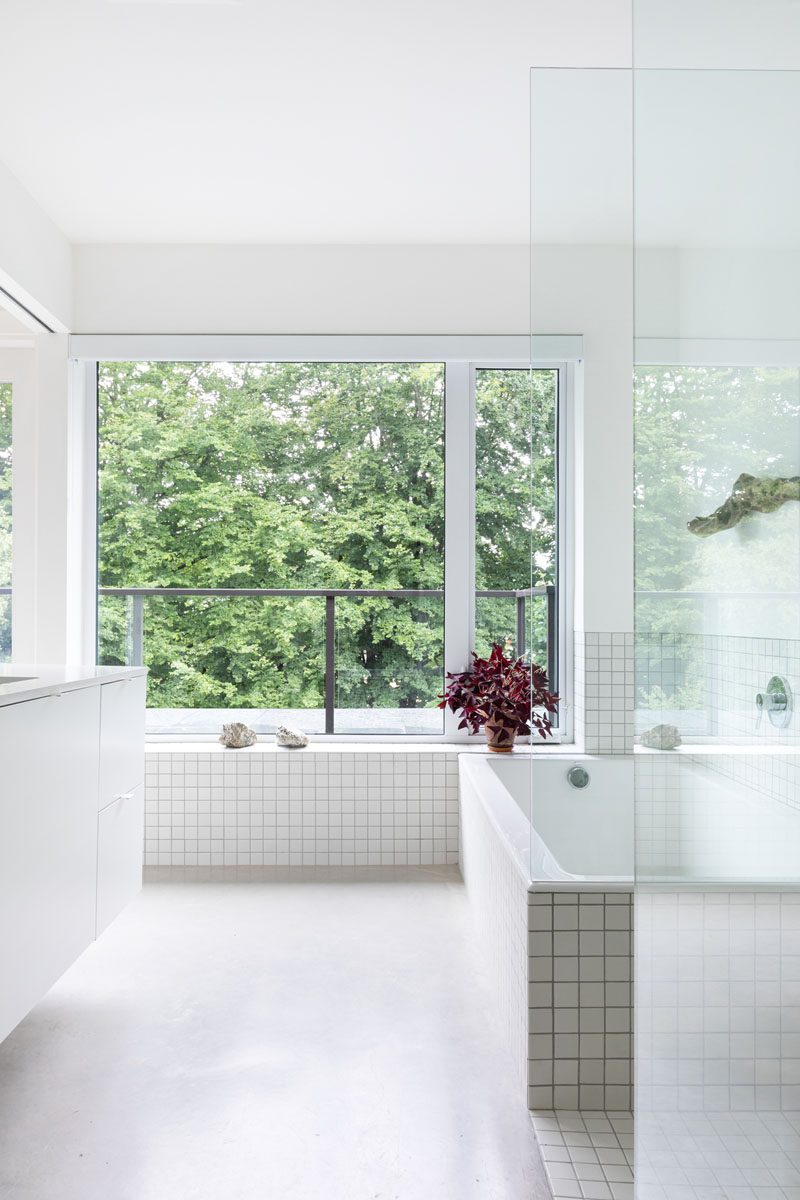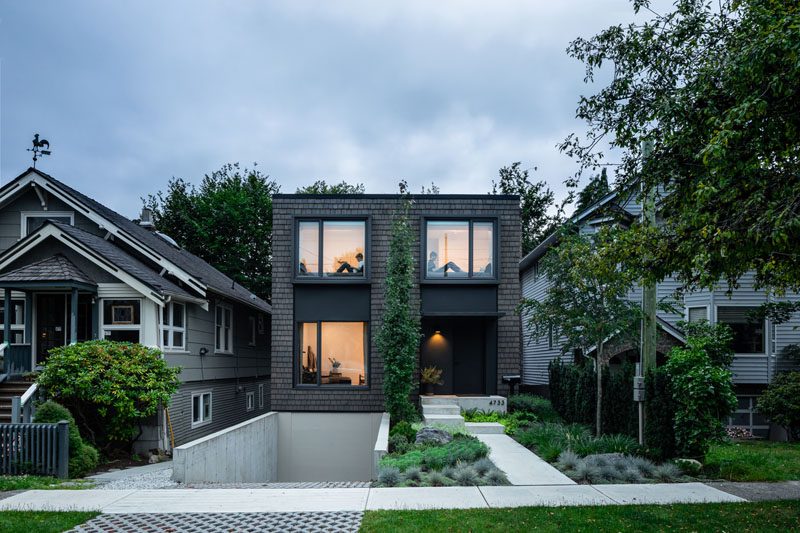
Photography by Ema Peter Photography
D’Arcy Jones Architects (DJA) has recently completed a new infill house in Vancouver, Canada, that’s covered in dark shingles and has a sunken garage.
The path to the front door runs alongside a line of trees that create a barrier from the sloped driveway, and provide a view of one of the two bay windows on the second floor of the house.
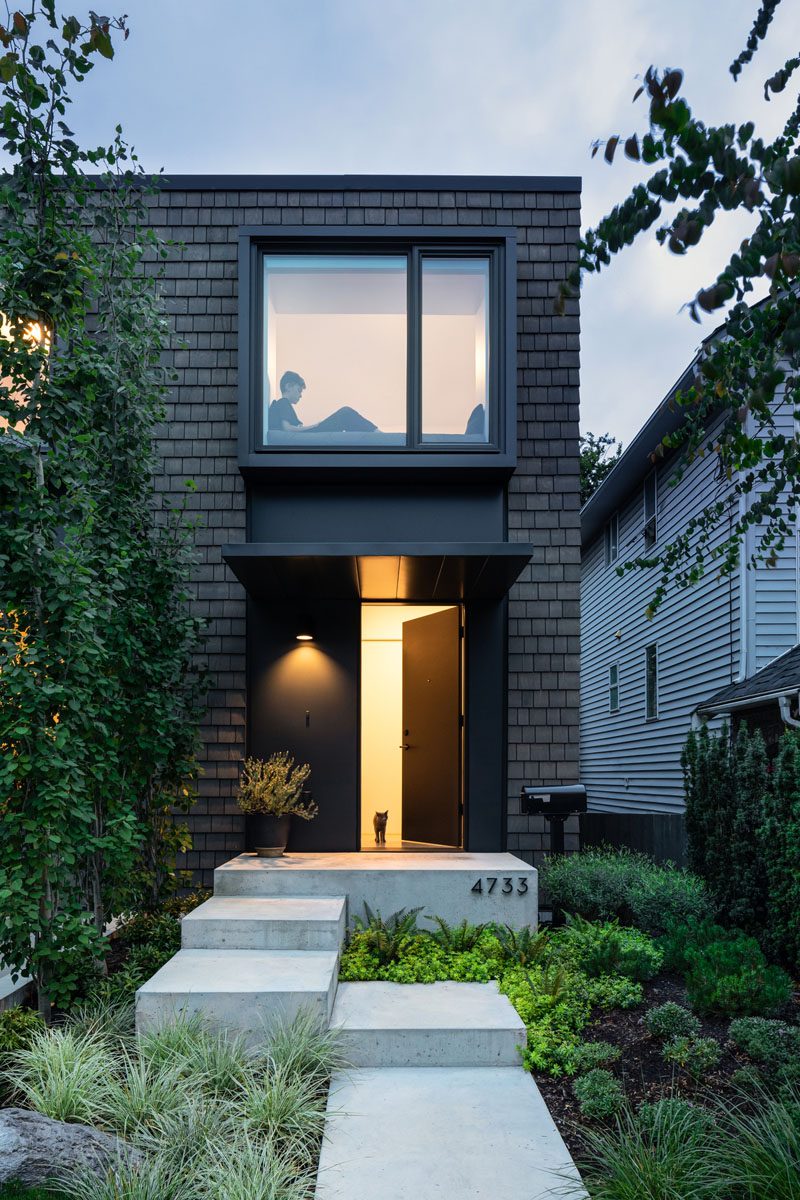
Photography by Ema Peter Photography
Inside and at the rear of the home is an open plan kitchen and dining room. The dining room has dark furnishings that contrast the bright white walls, while a shelving unit is filled with colorful books.
A sliding glass door opens the room to the backyard where there’s a deck and a lawn surrounded by trees.
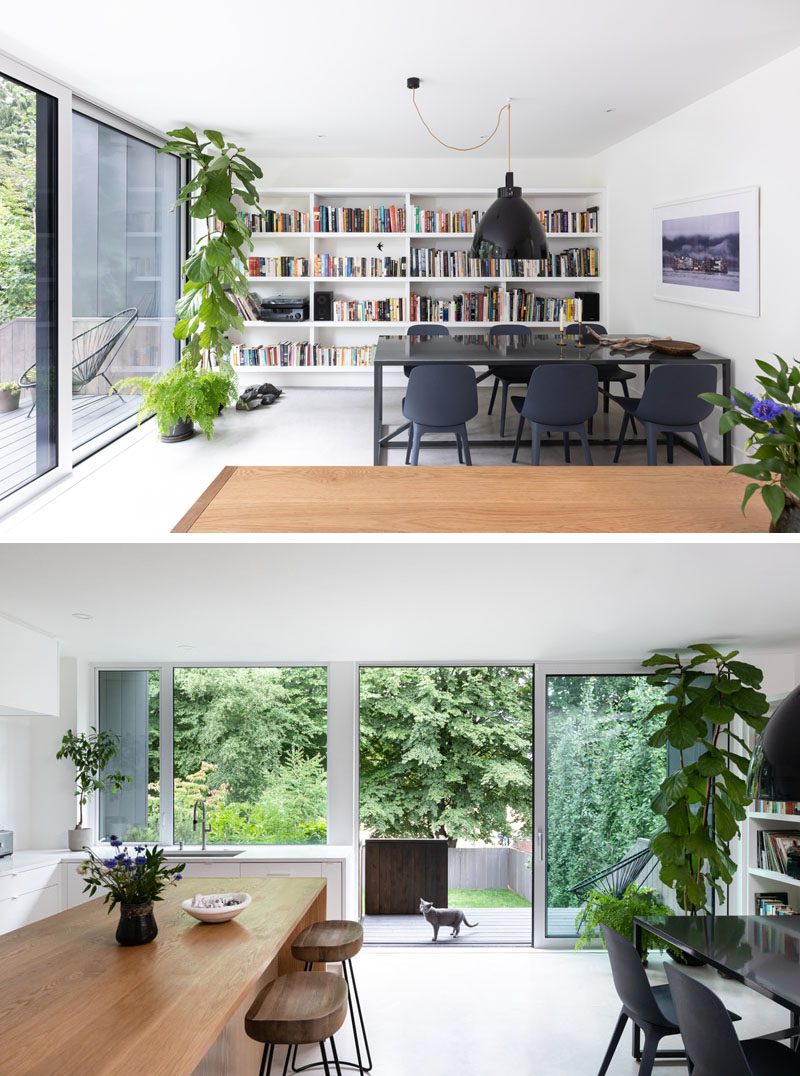
Photography by Ema Peter Photography
The kitchen brings nature inside with the use of a wood island, while white countertops and minimalist hardware free cabinets blend seamlessly into the white walls.
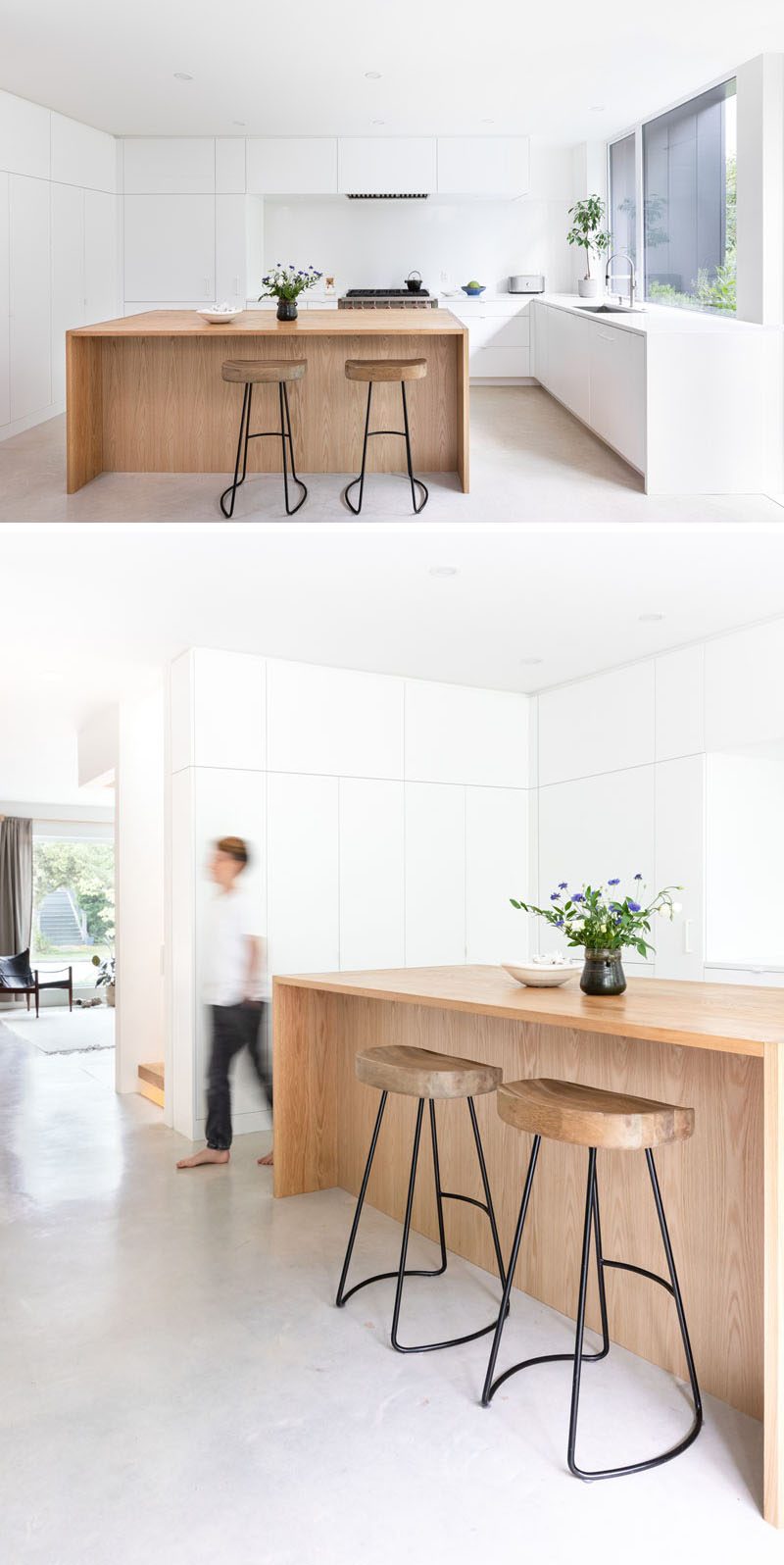
Photography by Ema Peter Photography
A staircase leads to the second floor of the house and is lit by a skylight, while driftwood artwork provides a focal point in the space.
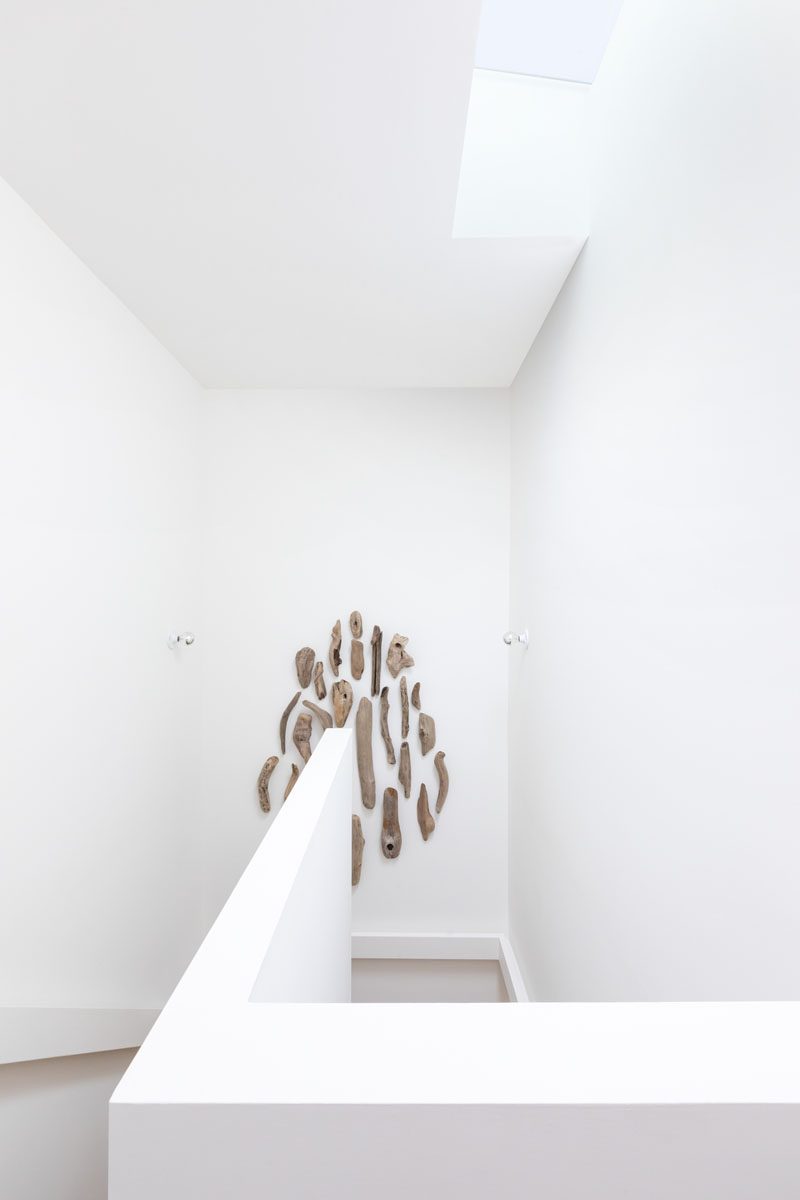
Photography by Ema Peter Photography
The bedrooms are located upstairs, and in this teen’s bedroom, the bay window includes a comfortable window seat with views of the neighborhood.
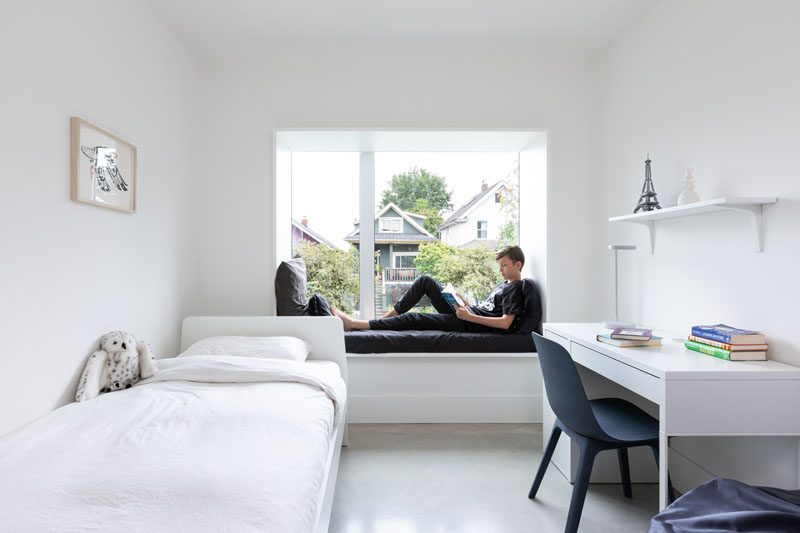
Photography by Ema Peter Photography
In the bathroom, large windows look out to the trees, while a built-in bathtub is surrounded by white square tiles, and is adjacent to a glass enclosed shower.
