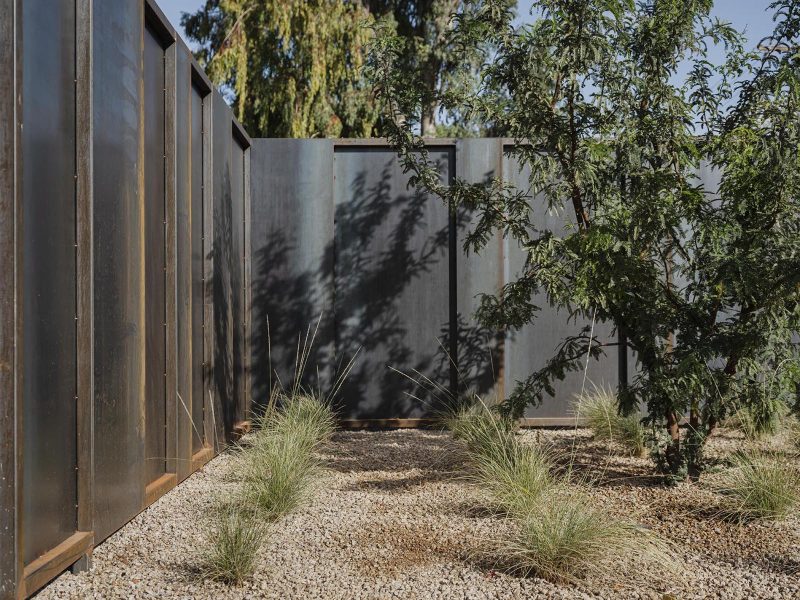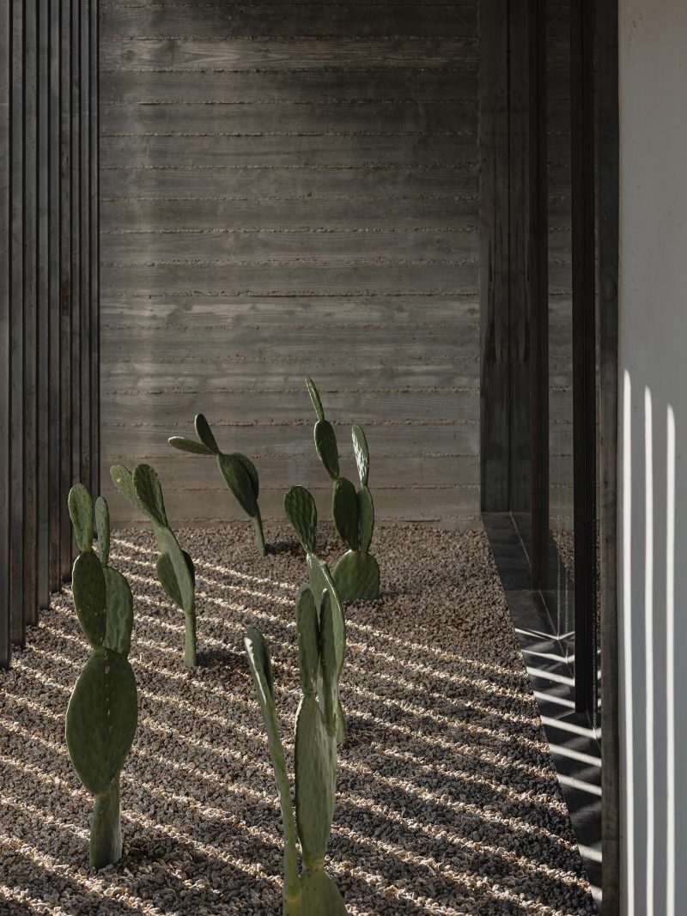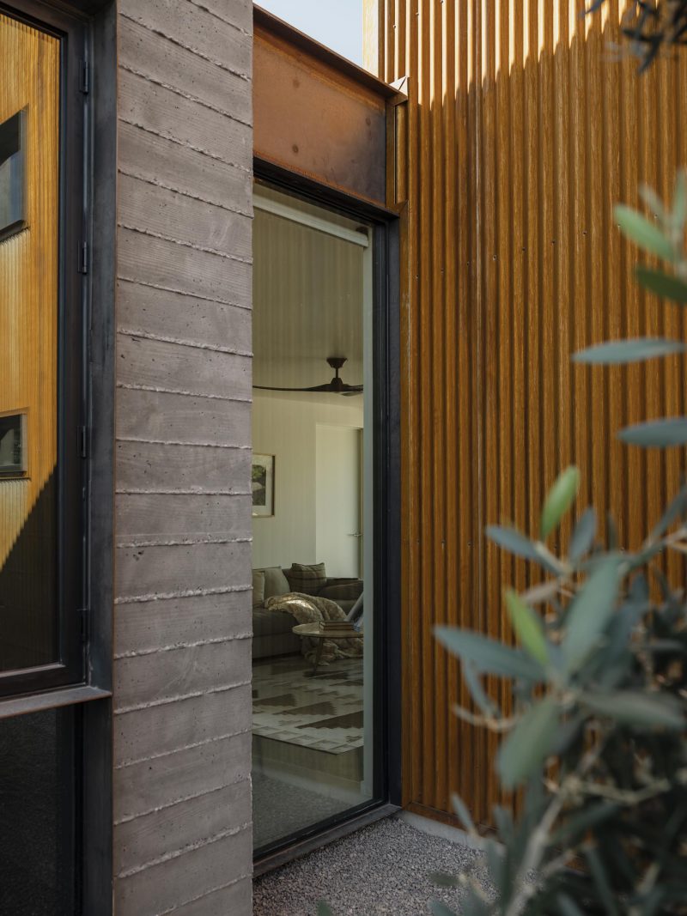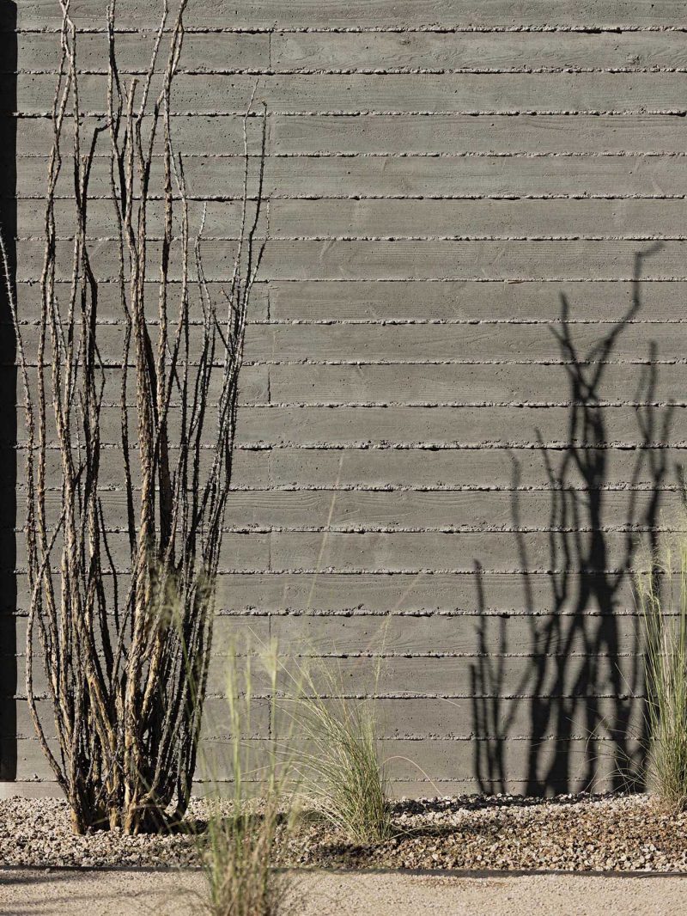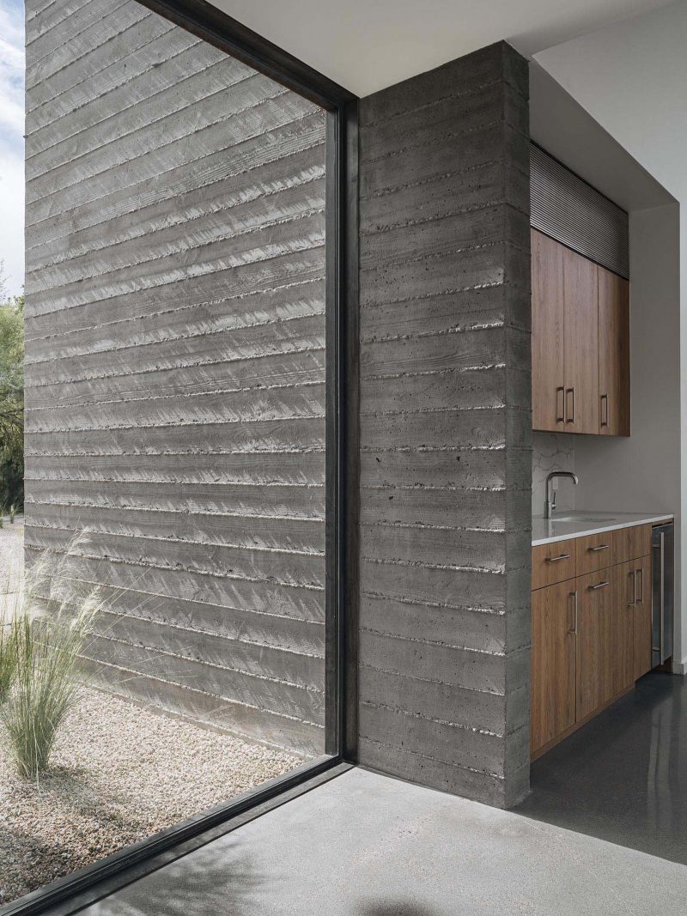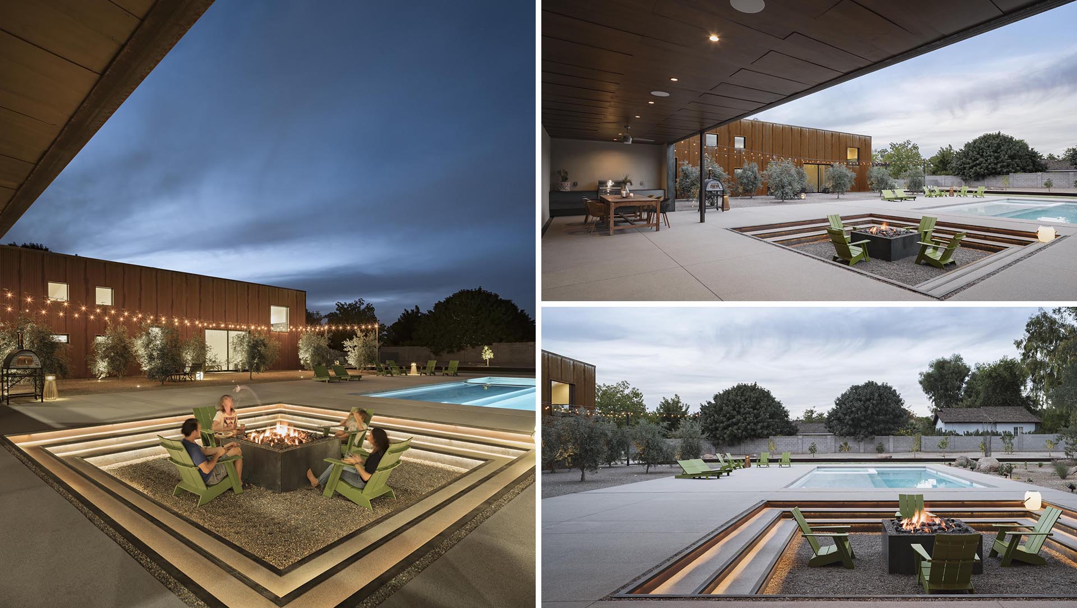
Architecture firm The Ranch Mine has designed a modern family home in Phoenix, Arizona, that includes an expansive backyard.
A key feature in the yard is the sunken fire pit, making the space ideal for entertaining.
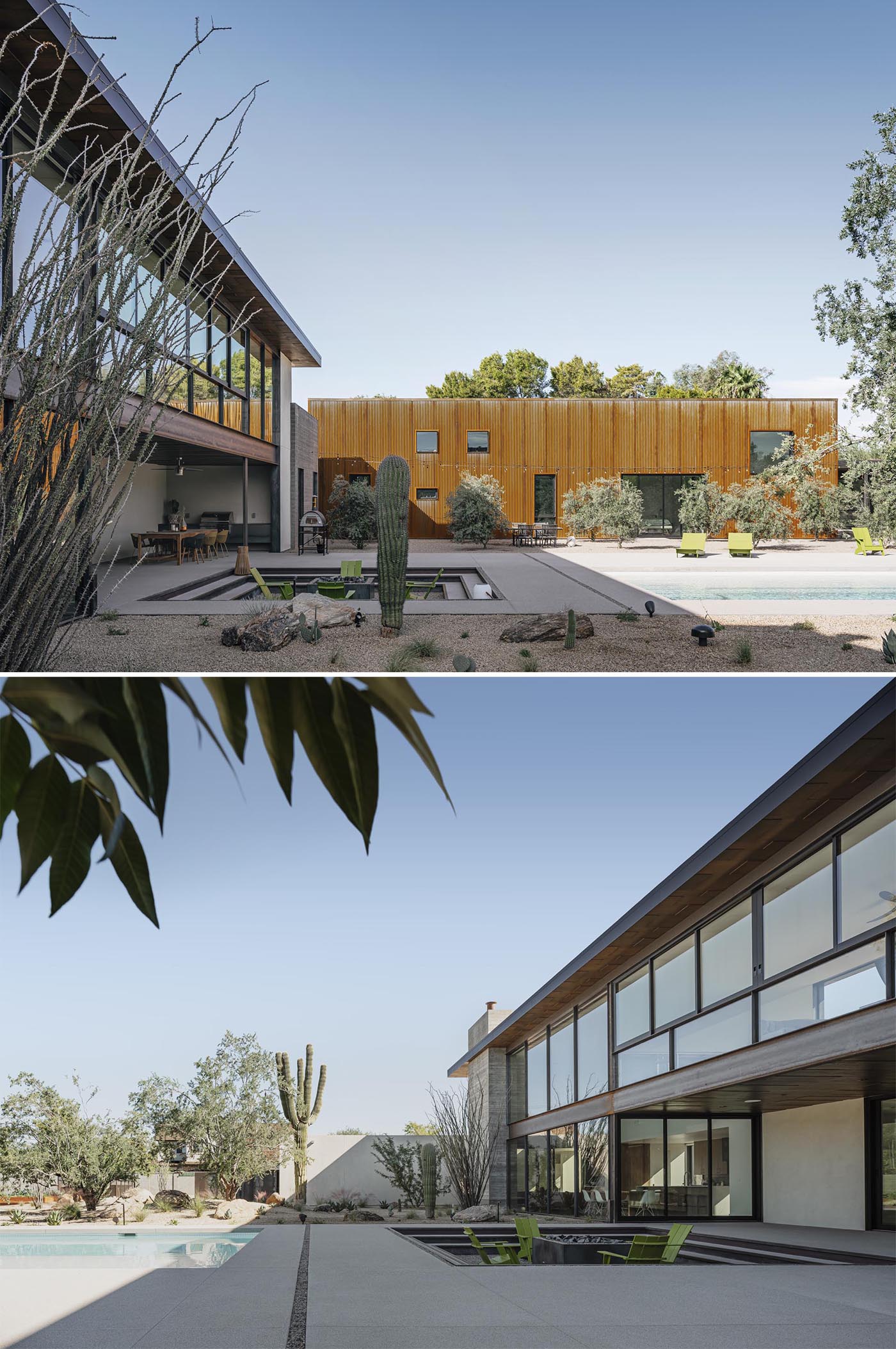
Doors located off the dining room open the interior to the outdoor, where the sunken fire pit is one of the key elements and has been designed to line up with the width of the nearby swimming pool.
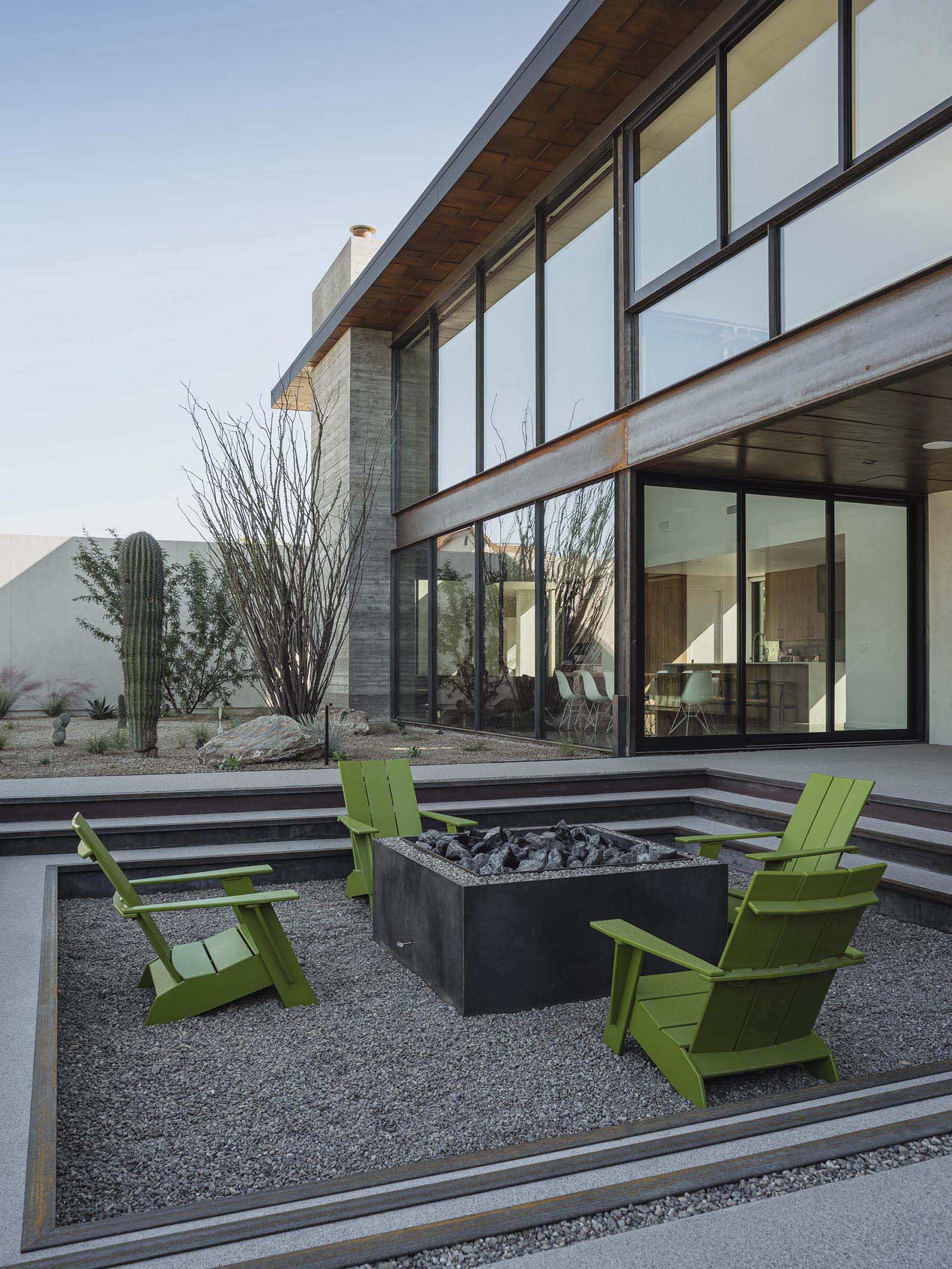
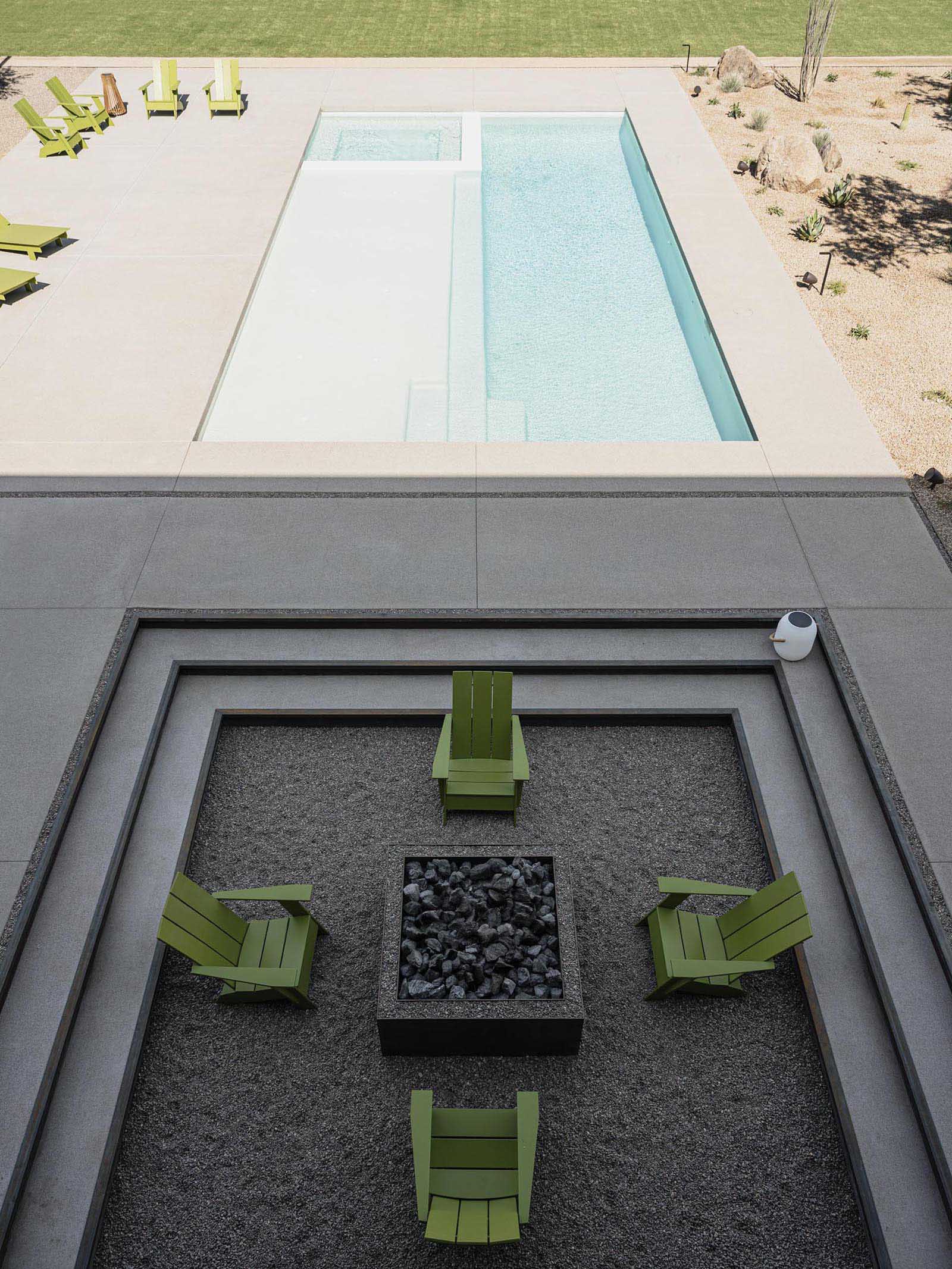
The fire pit has steps that lead down to a gravel area furnished with four chairs and a raised fire.
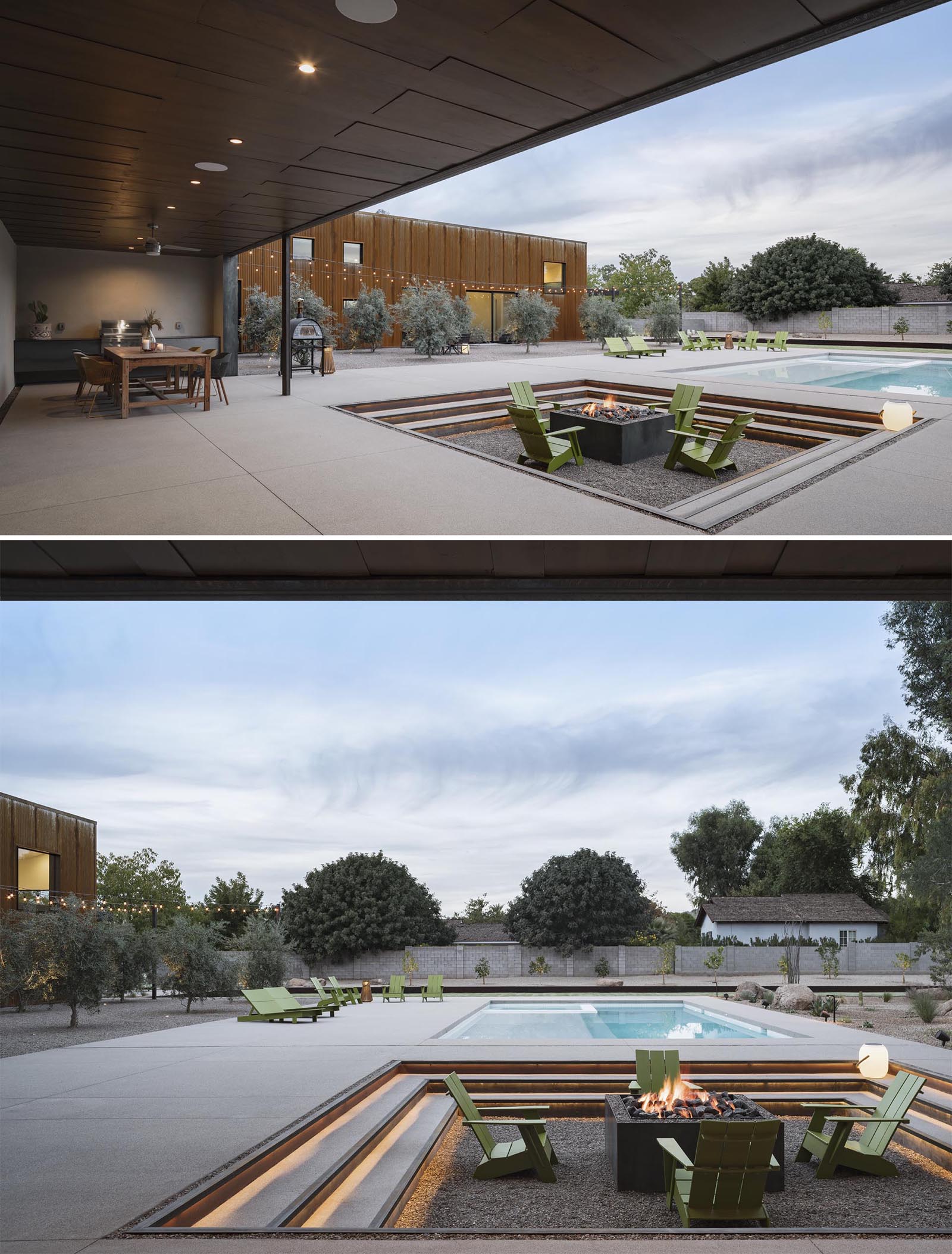
At night, the steps of the sunken fire pit are highlighted with hidden lighting, making it the perfect place to relax on a cool evening.
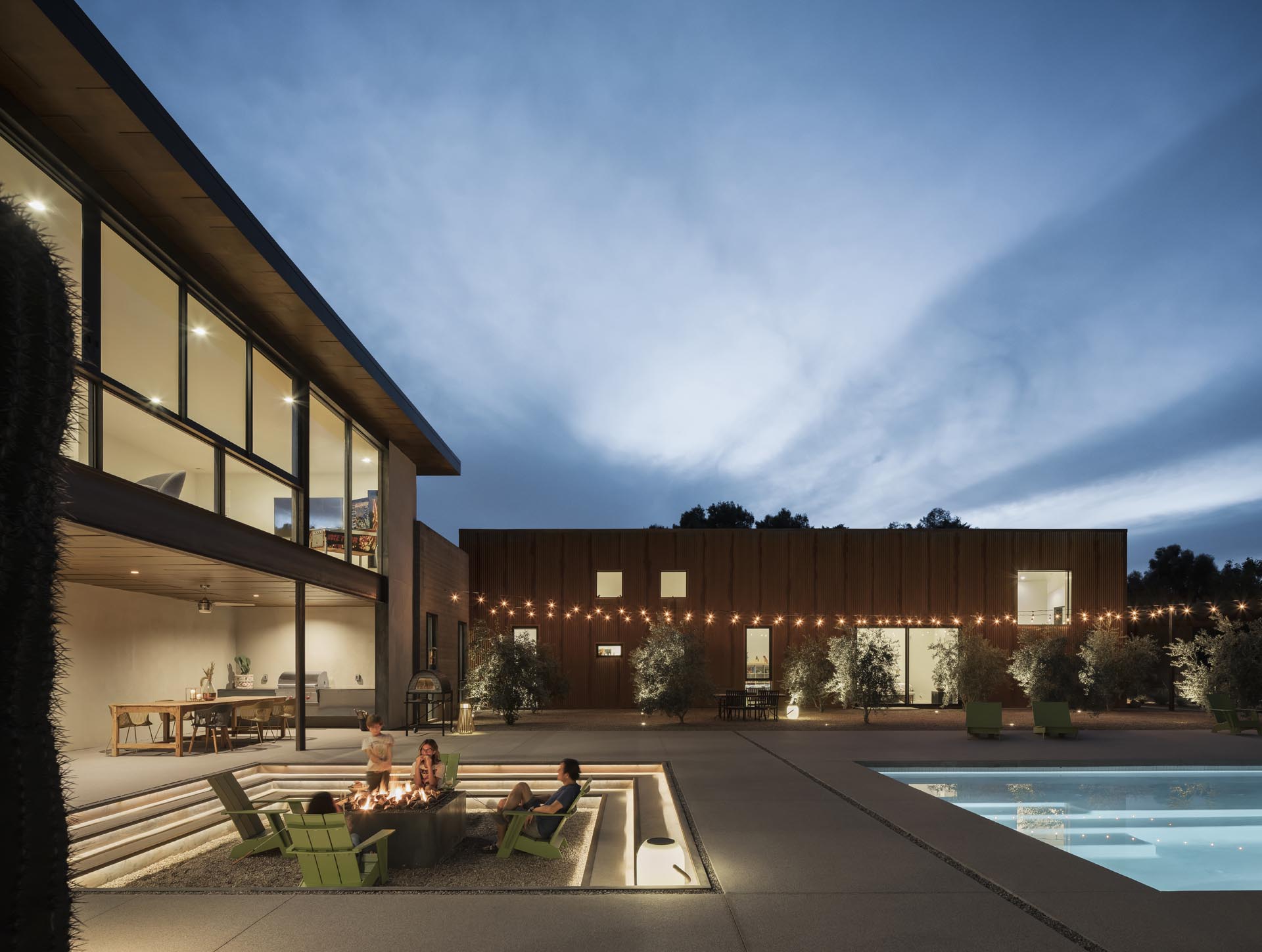
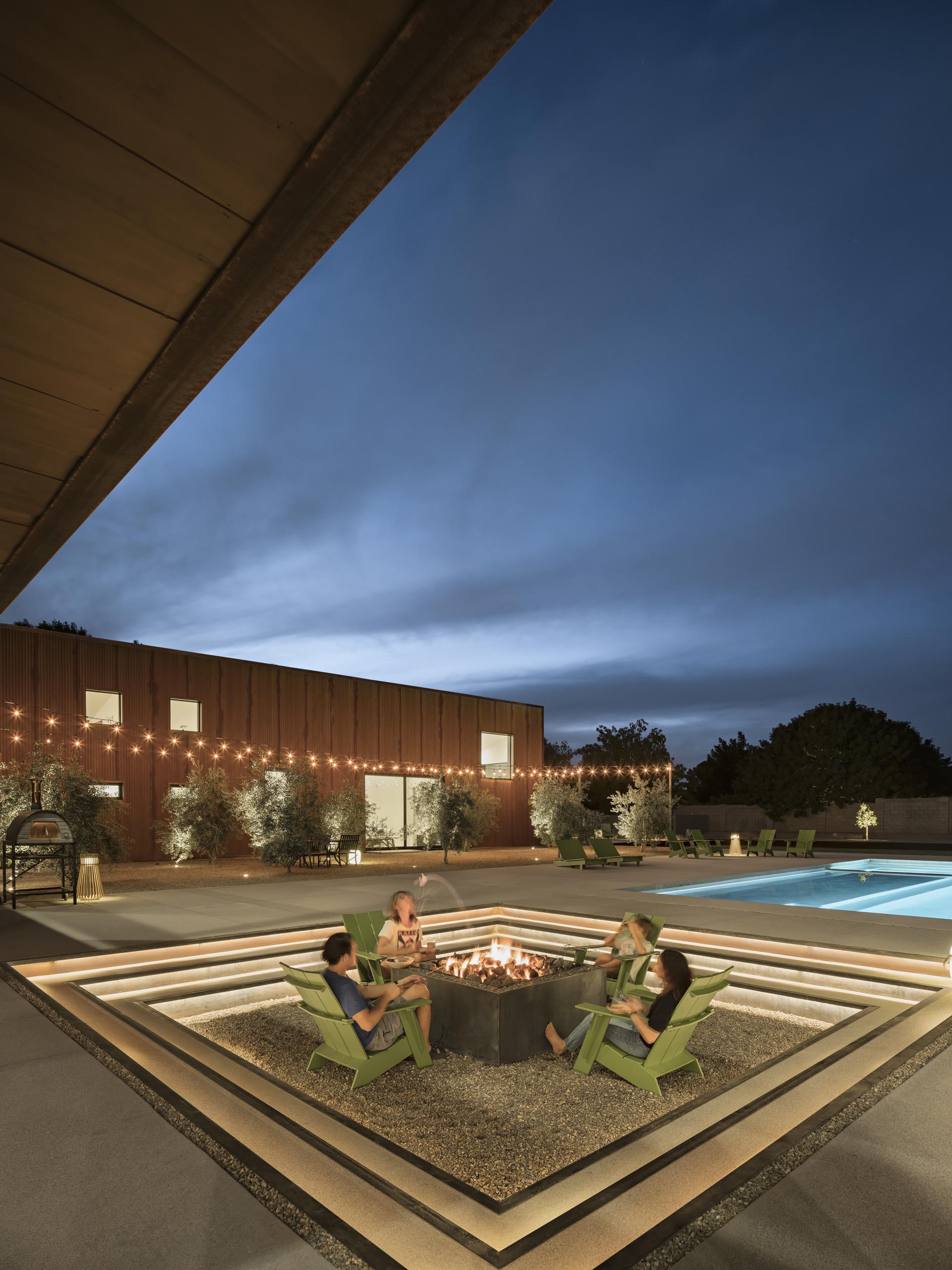
Let’s take a look around the rest of the home…
The exterior of the home is composed of materials well suited for the harsh, desert environment such as board-formed concrete, rusted corrugated metal, hand-troweled stucco, steel, and glass.
Each material is unique in texture and finish, contrasting and complementing each other. Over time, the materials will change over time with help from the weather.
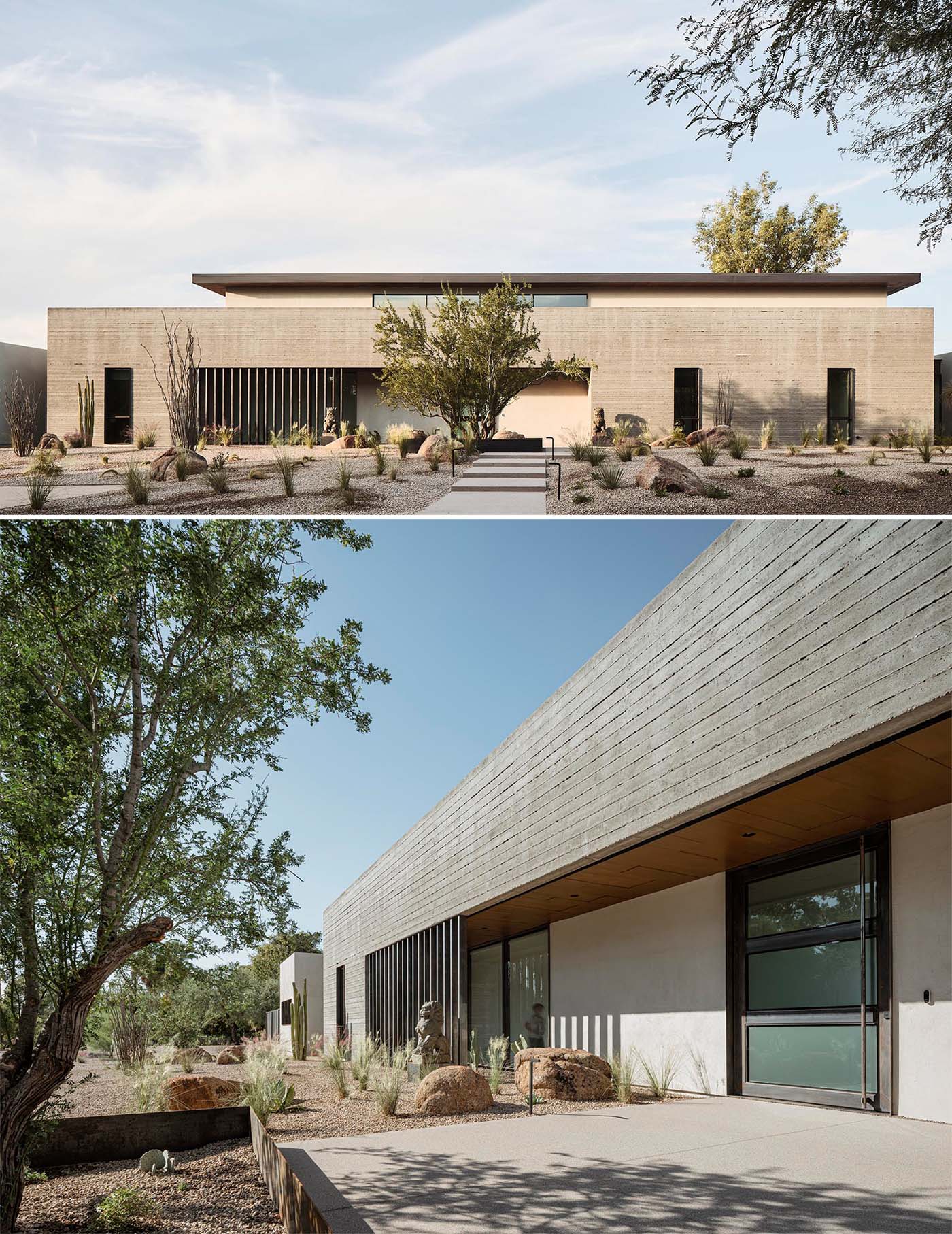
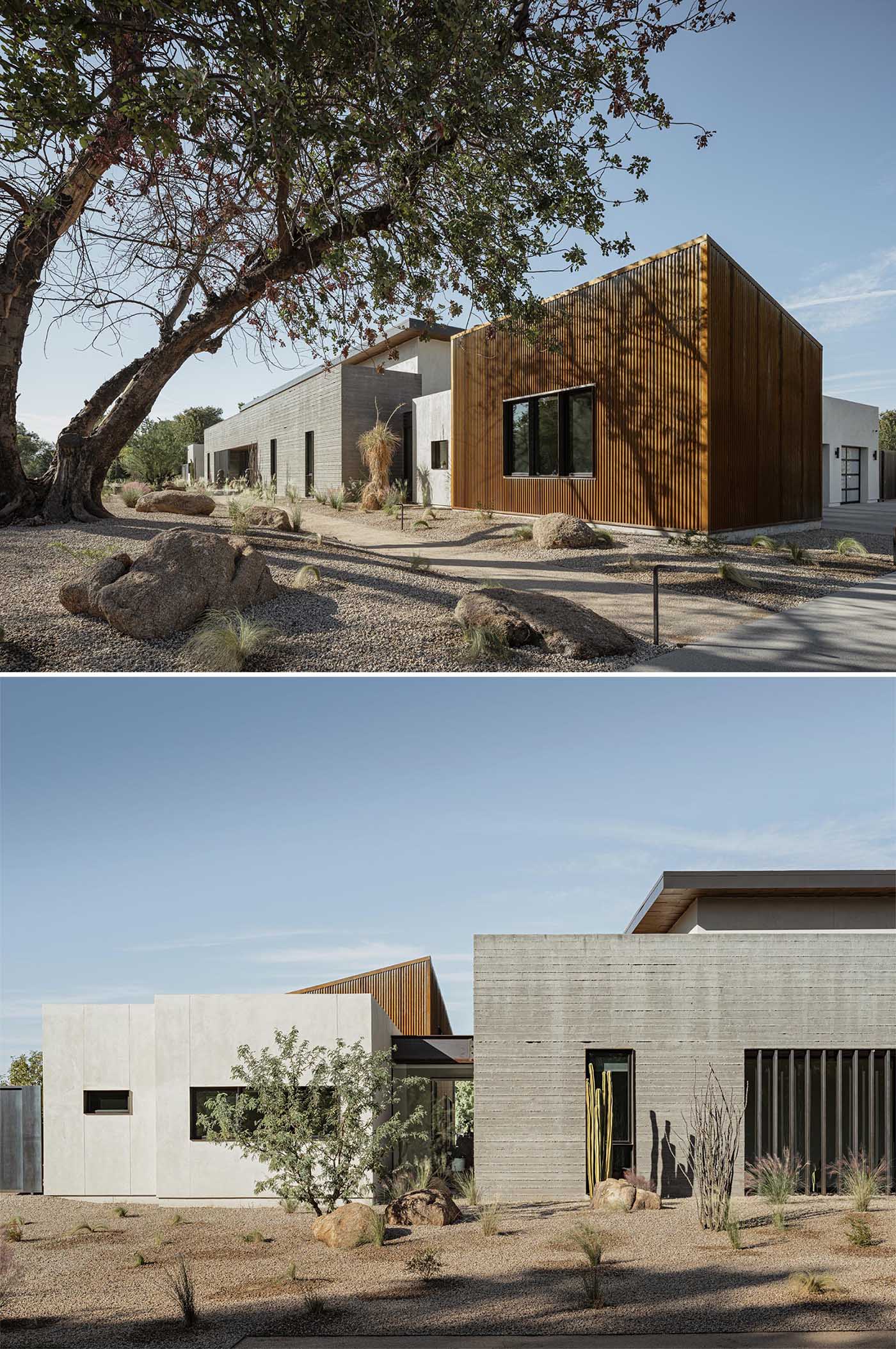
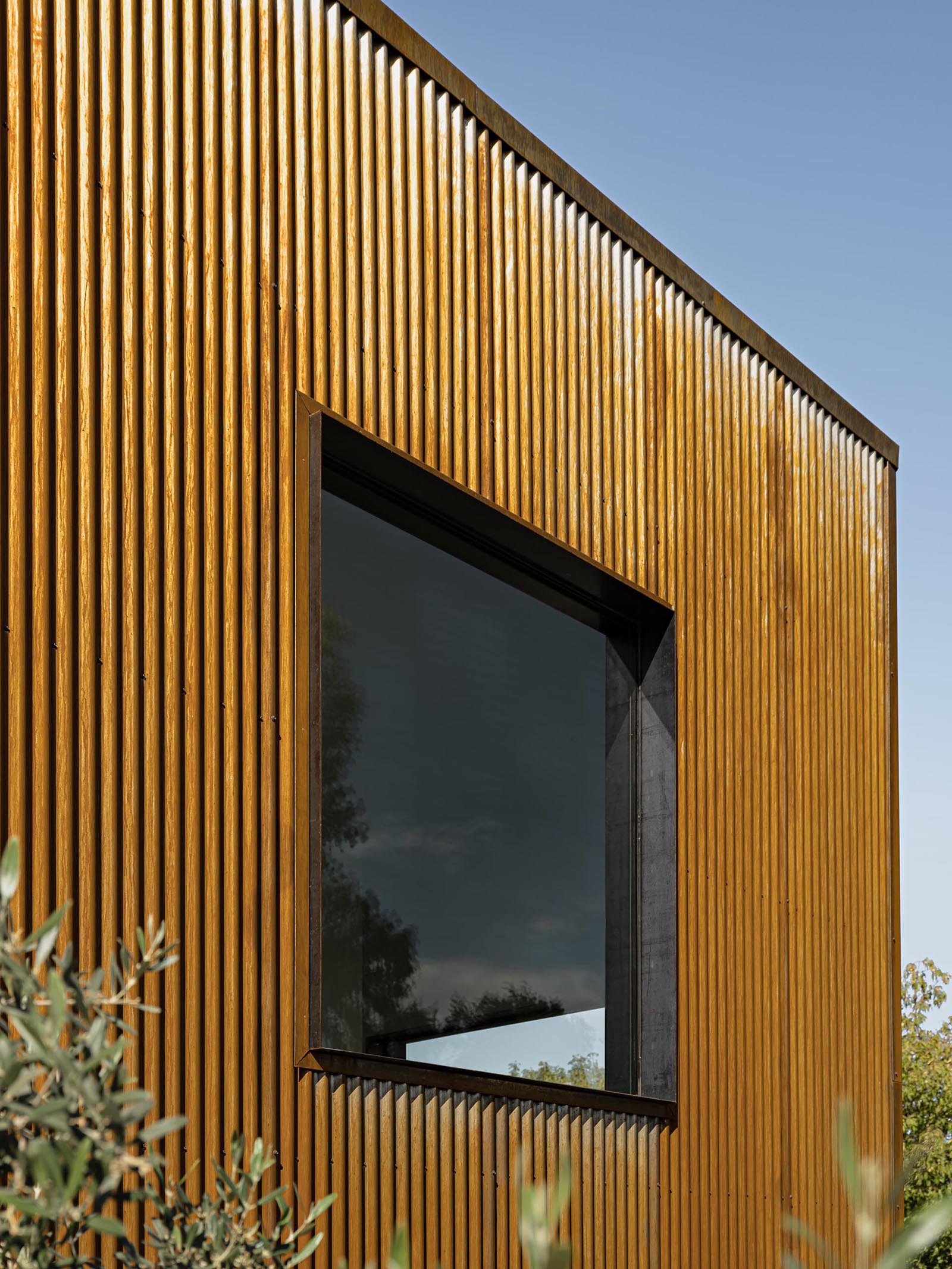
Inside the home, the material palette is the same, with the addition of wood. In the living room, the board-formed concrete fireplace draws your eye up to the high ceiling.
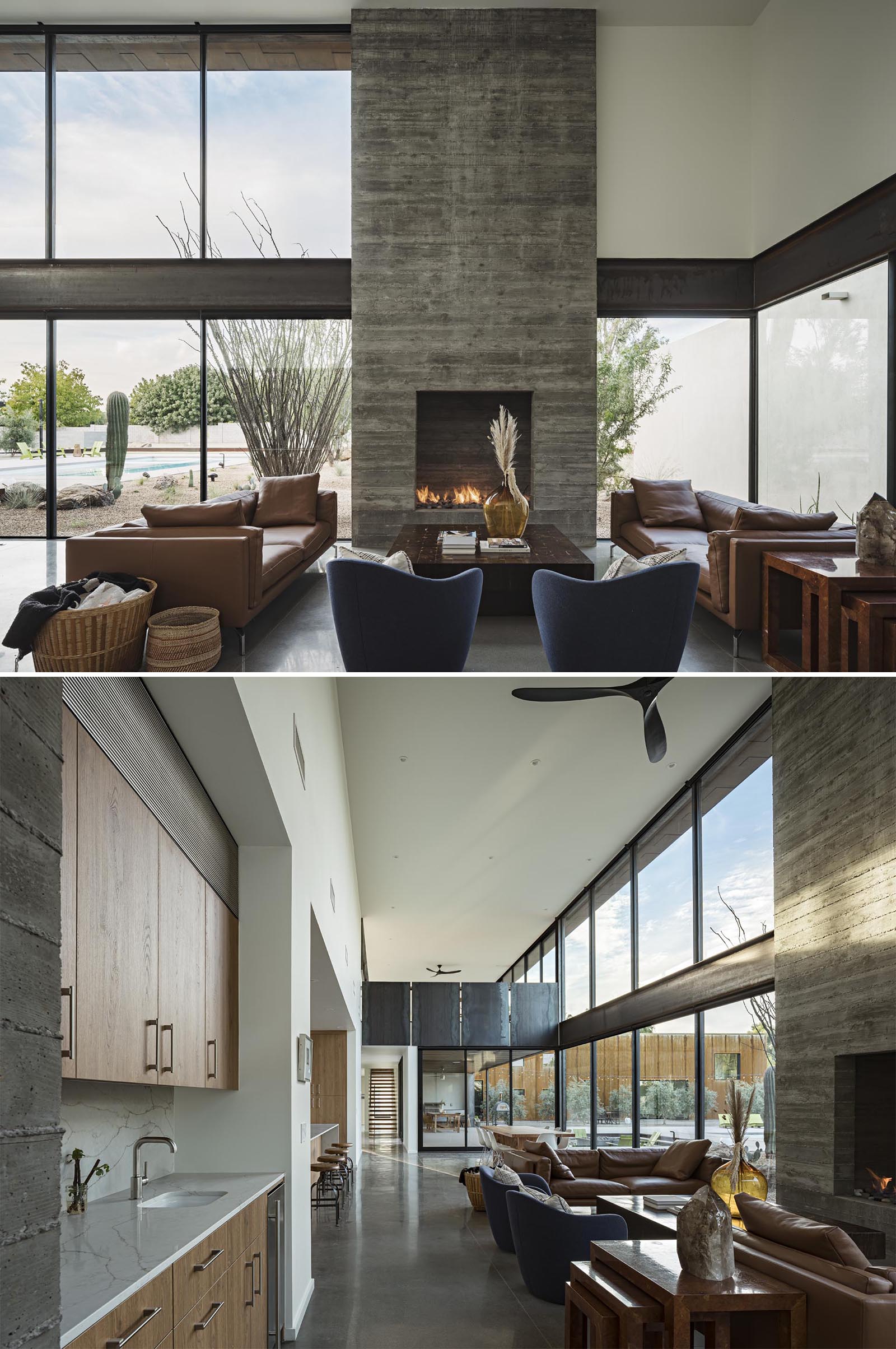
The wood cabinetry in the kitchen has been installed right up against the board-formed concrete wall, while a long kitchen island creates plenty of counter space.
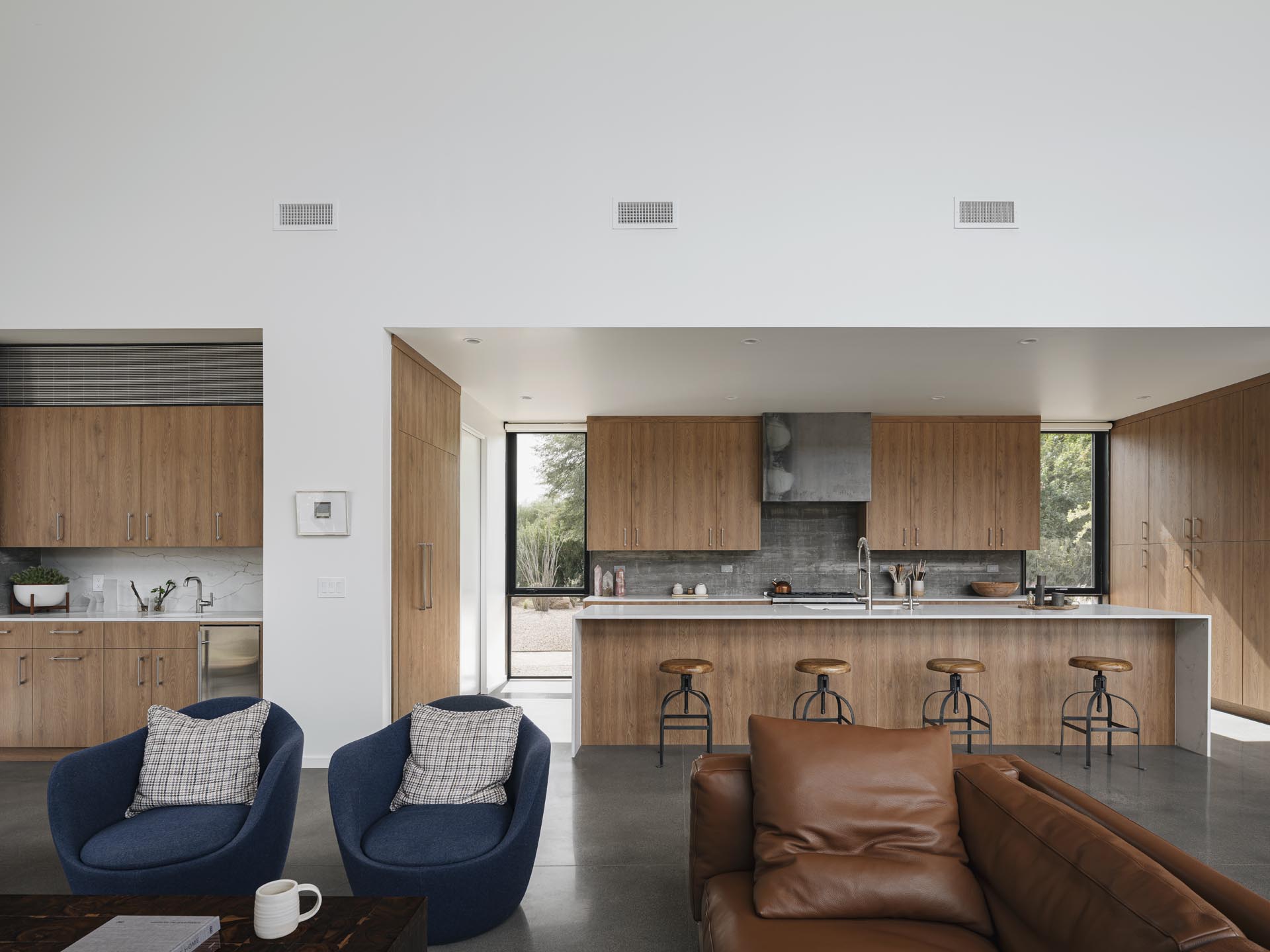
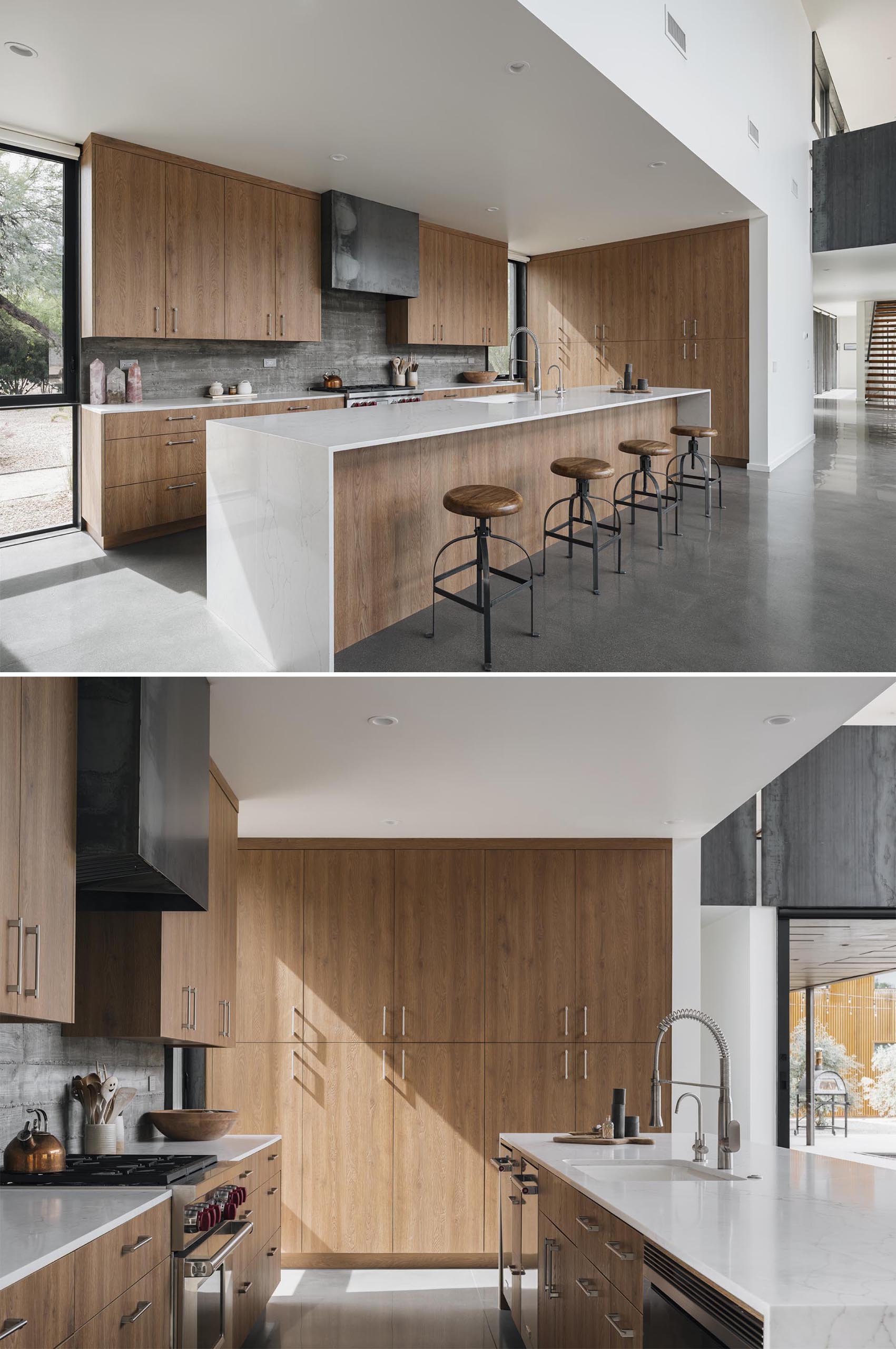
Adjacent to the kitchen and living room is the dining room that’s flooded with natural light. There’s also a lofted area that features a steel bar for taking in distant mountain views.
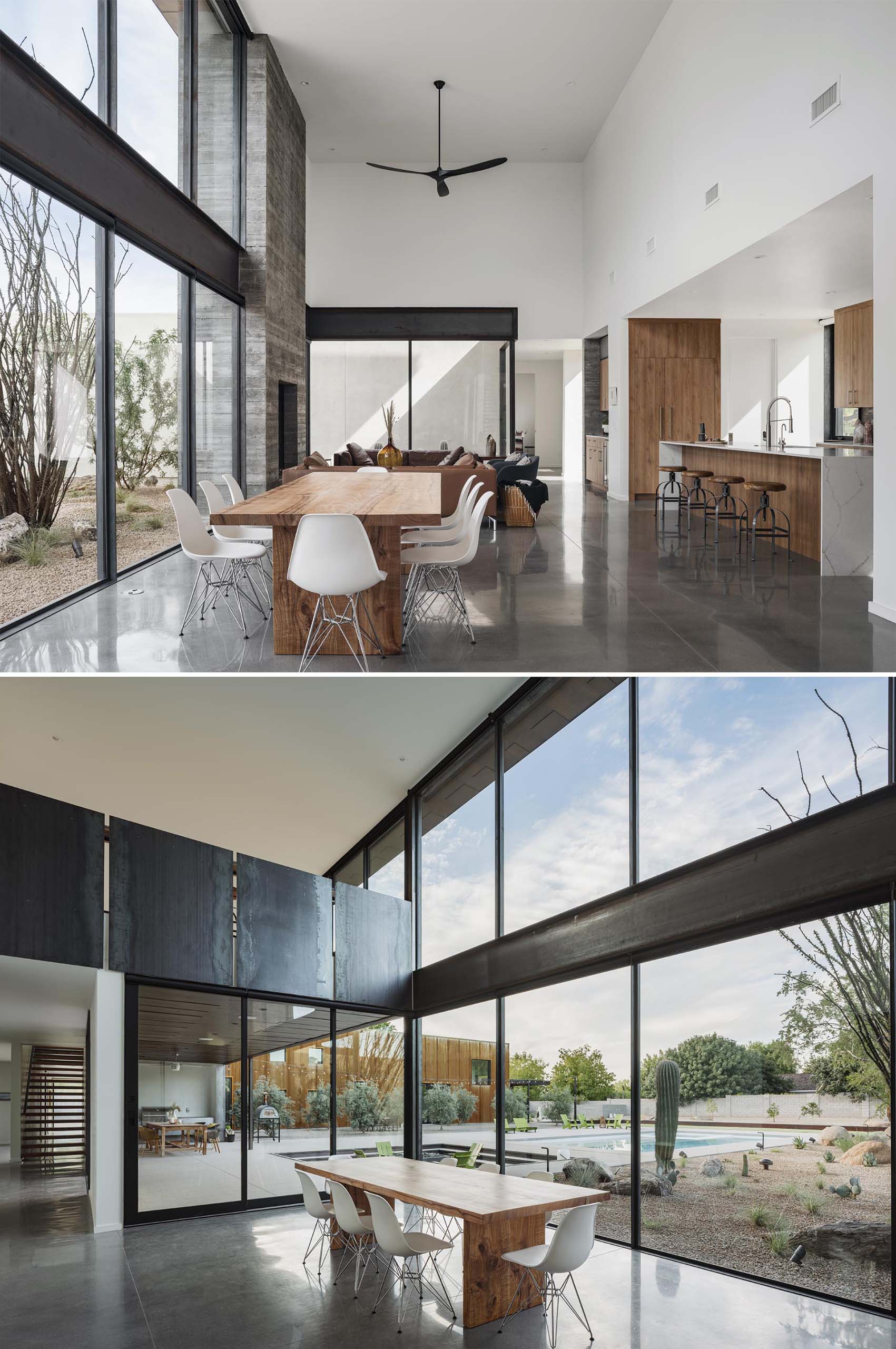
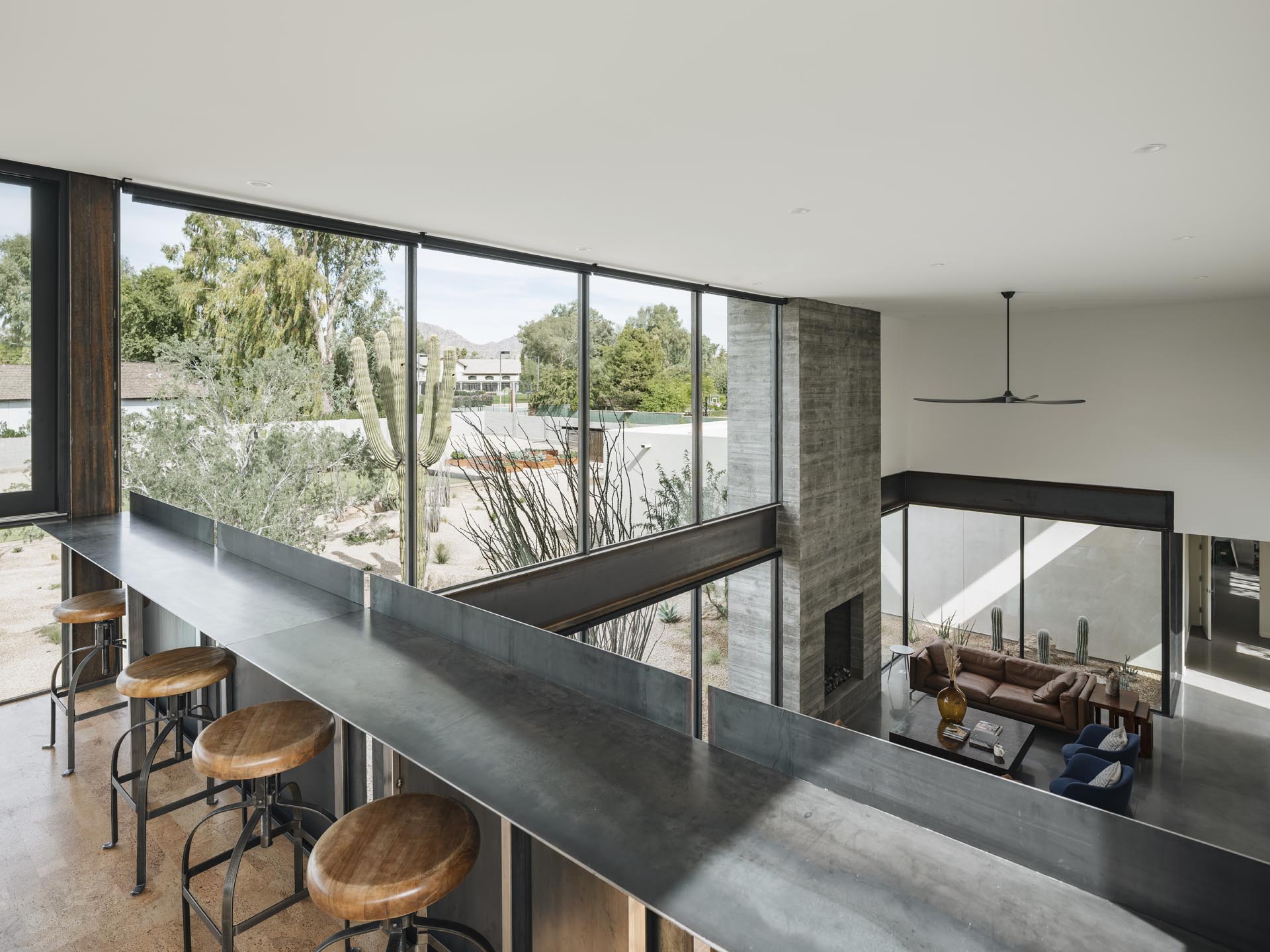
A secondary living room is furnished with a casual sofa, a pair of chairs, and a piano.
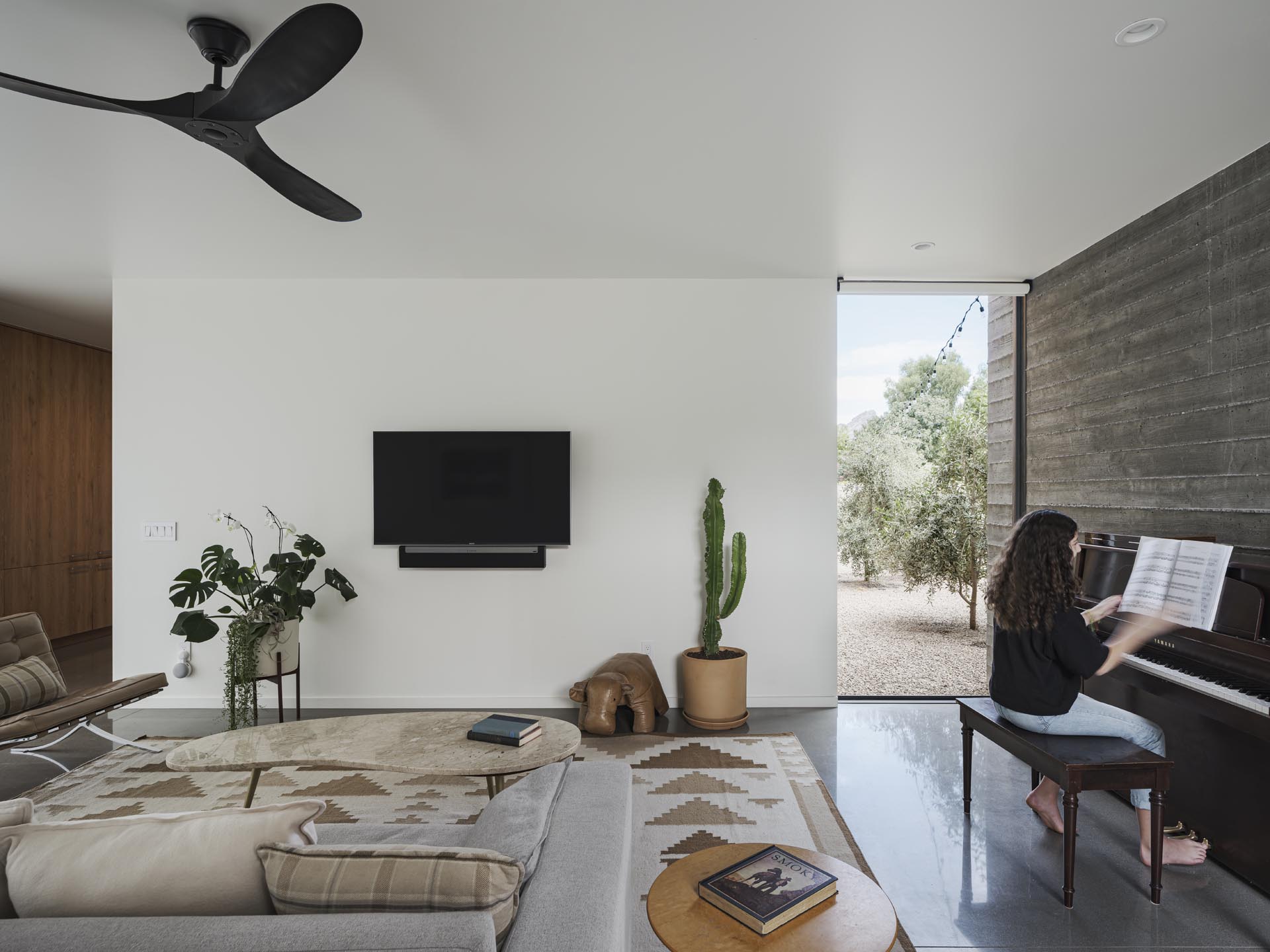
A dedicated homework station is tucked into the hallway and has room for multiple people.
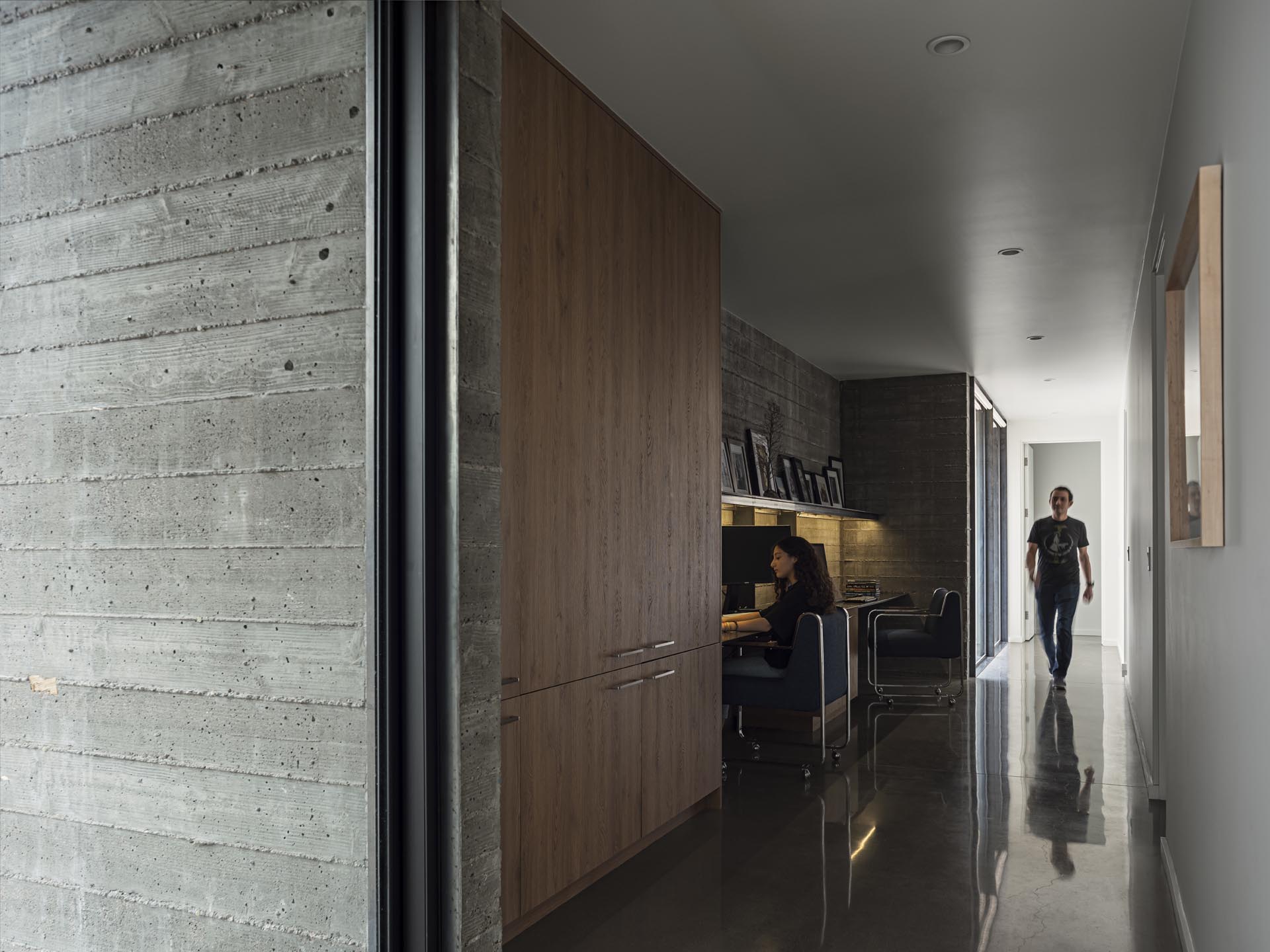
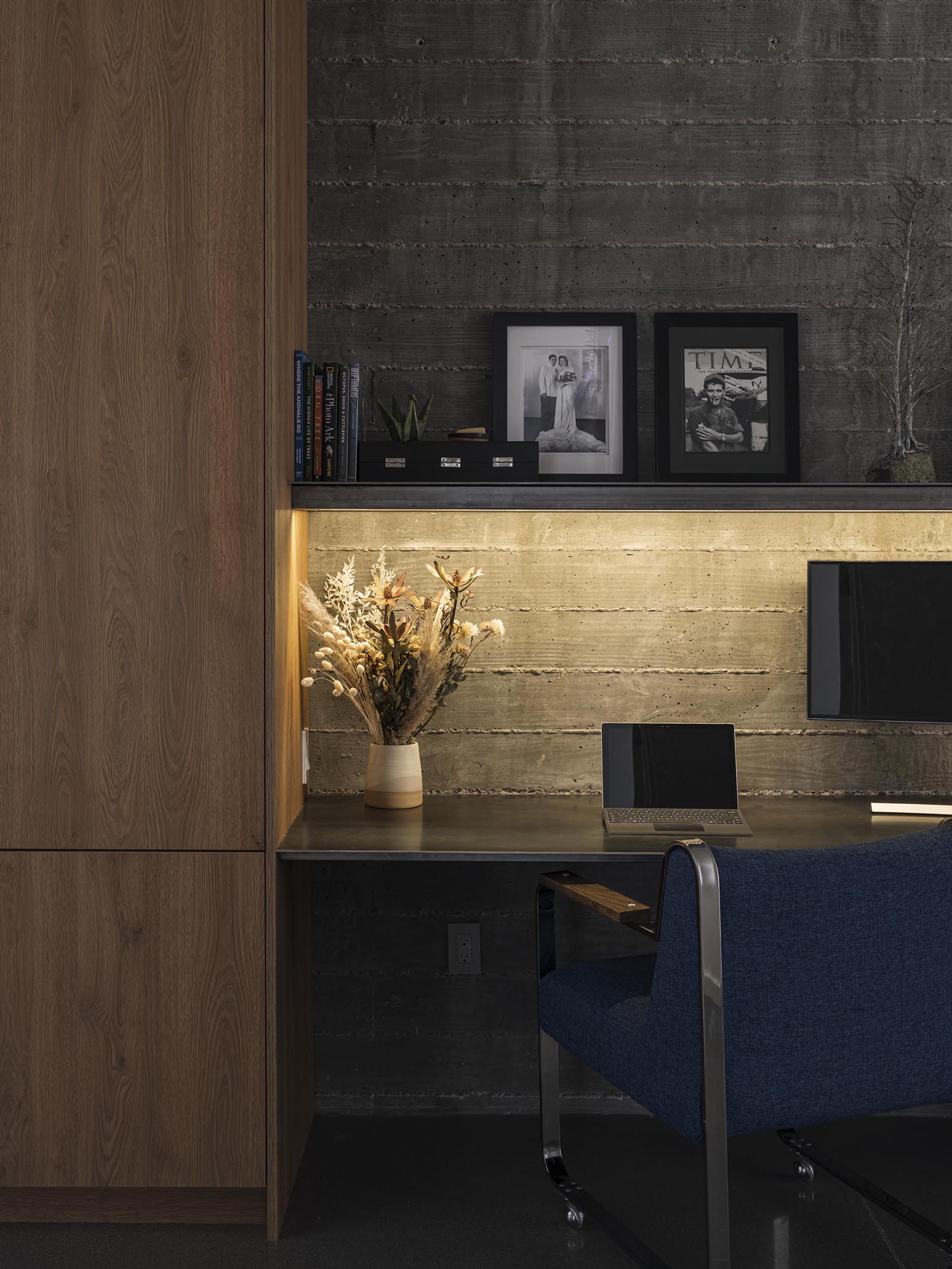
In a child’s bedroom off the hallway, there’s a lofted reading area and an en-suite bathroom.
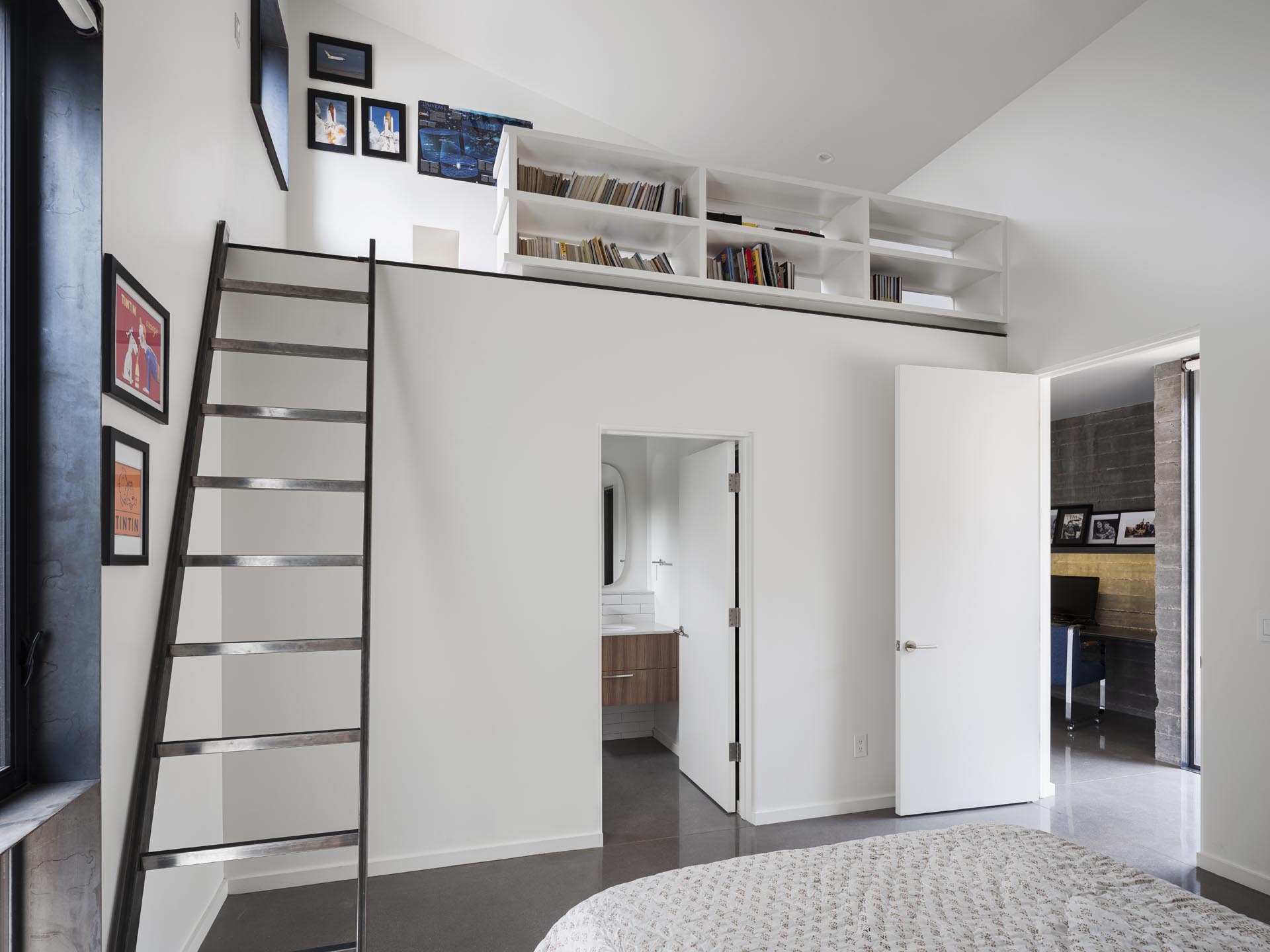
In a home office, the board-formed concrete walls are clearly visible, while a floor-to-ceiling window perfectly frames the desert plants outside.
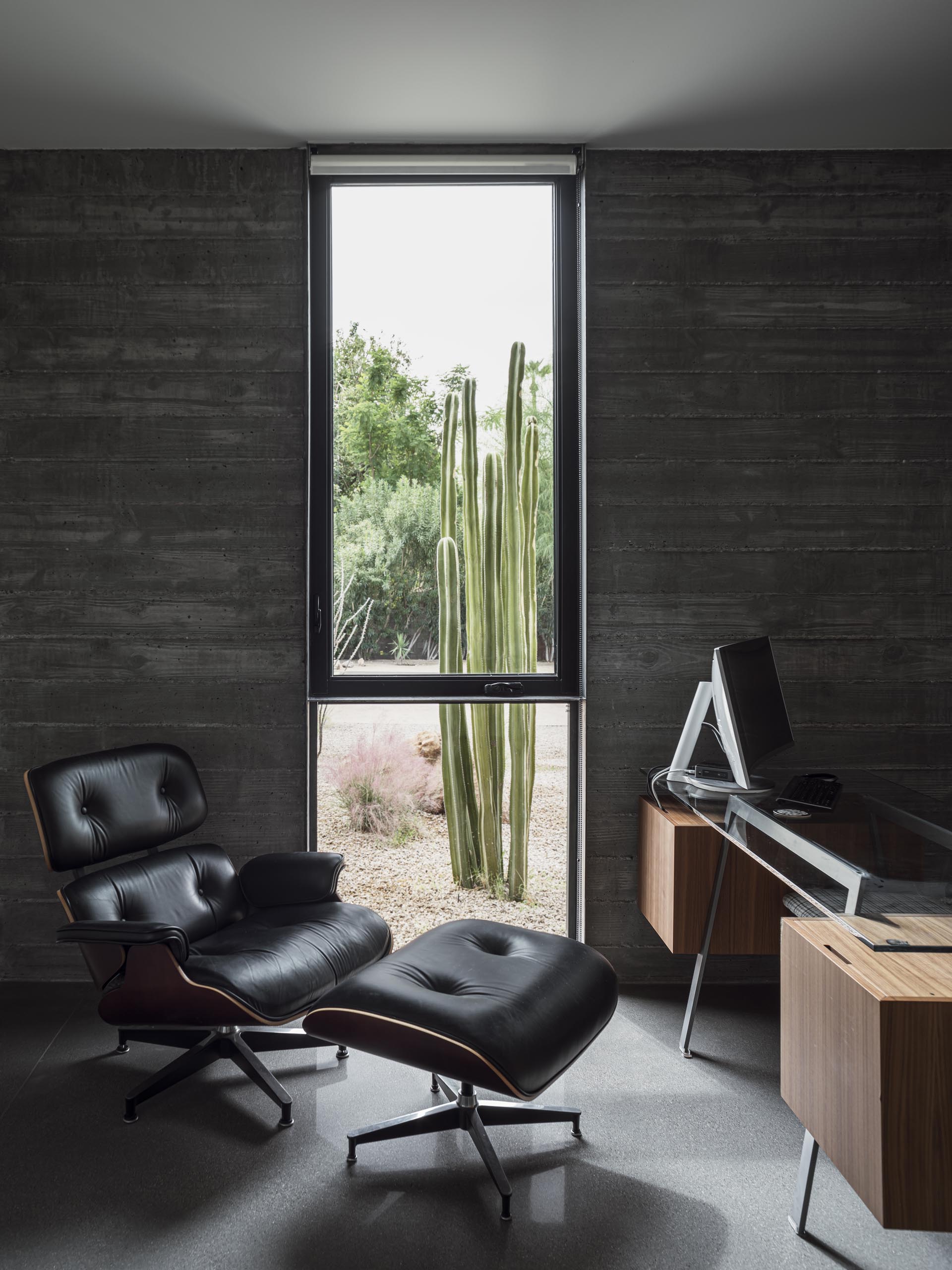
In the master bedroom, high ceilings create a lofty and open room, while a sliding door connects to the outdoors. The en-suite bathroom has a long vanity as well as a freestanding bathtub and walk-in shower with a bench.
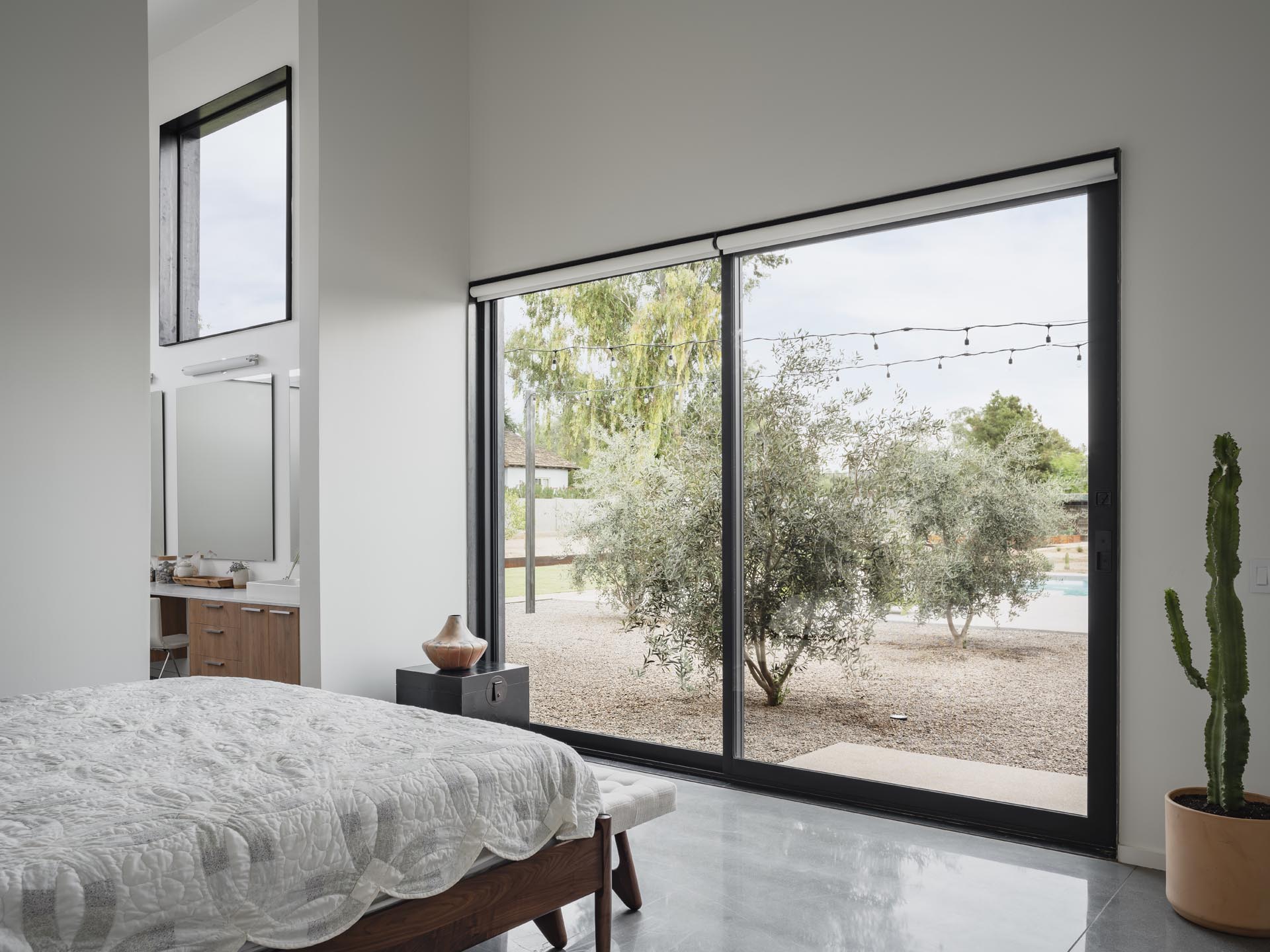
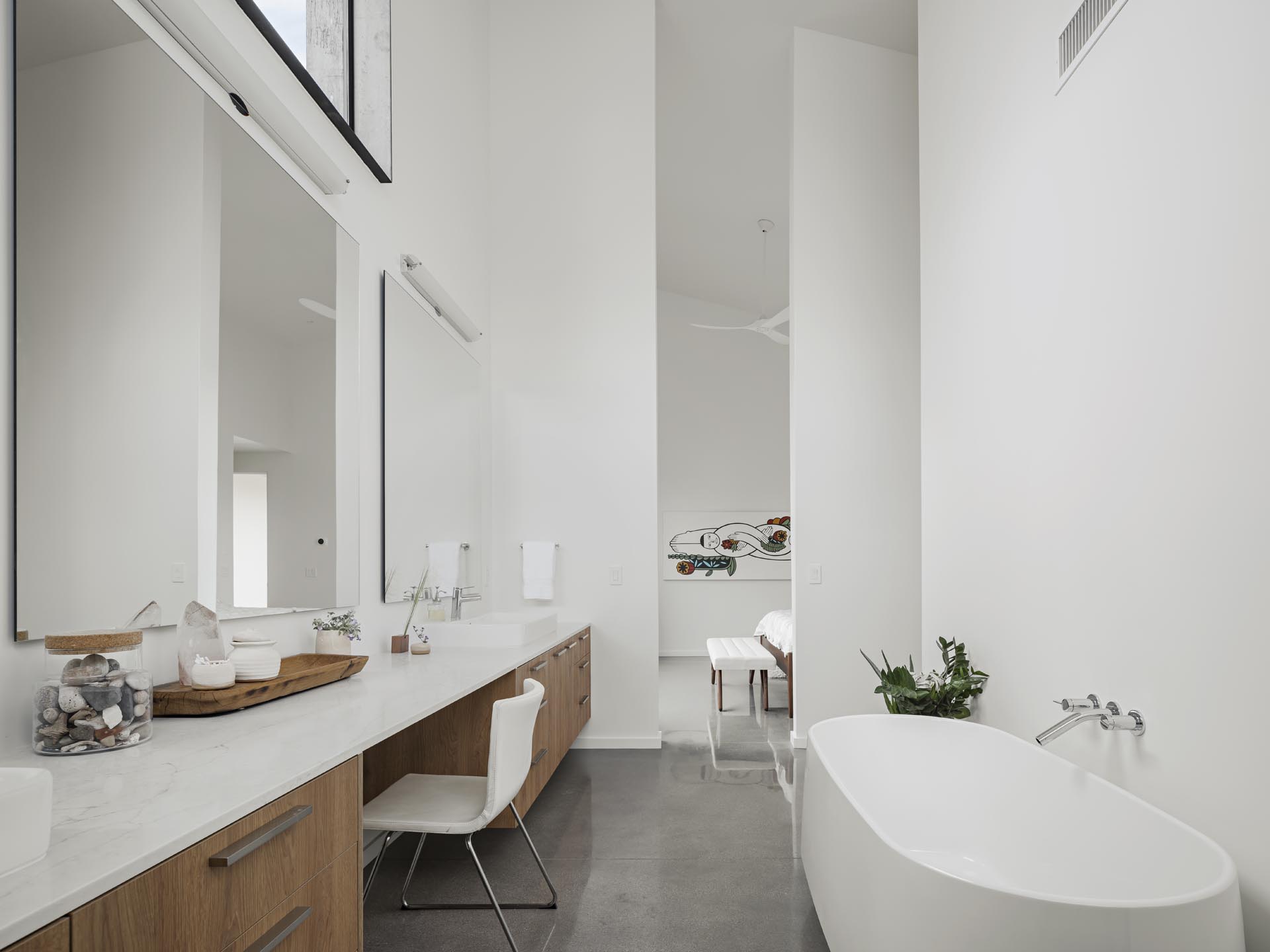
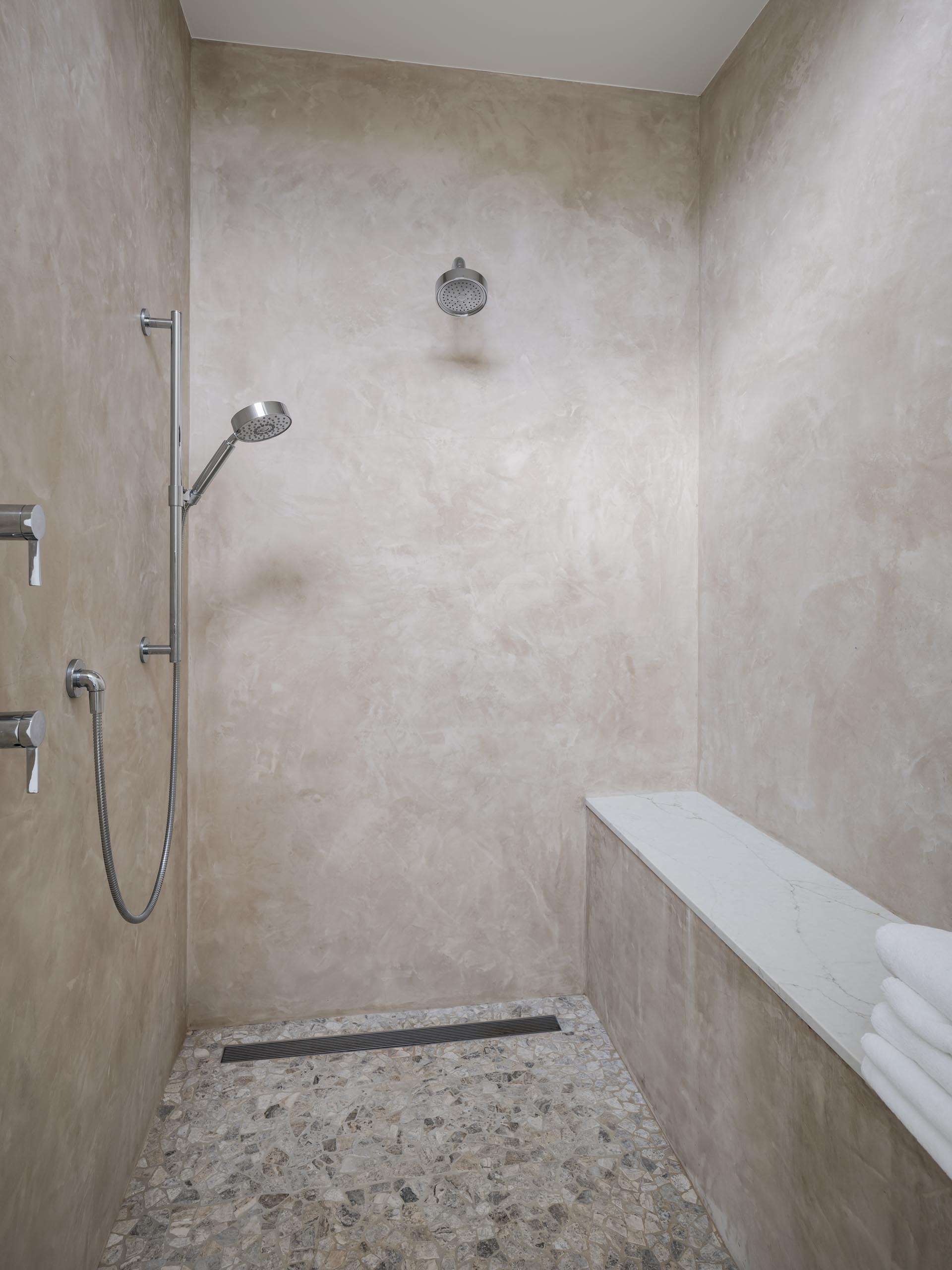
Wood stairs connect the lower level of the home with the upper floor.
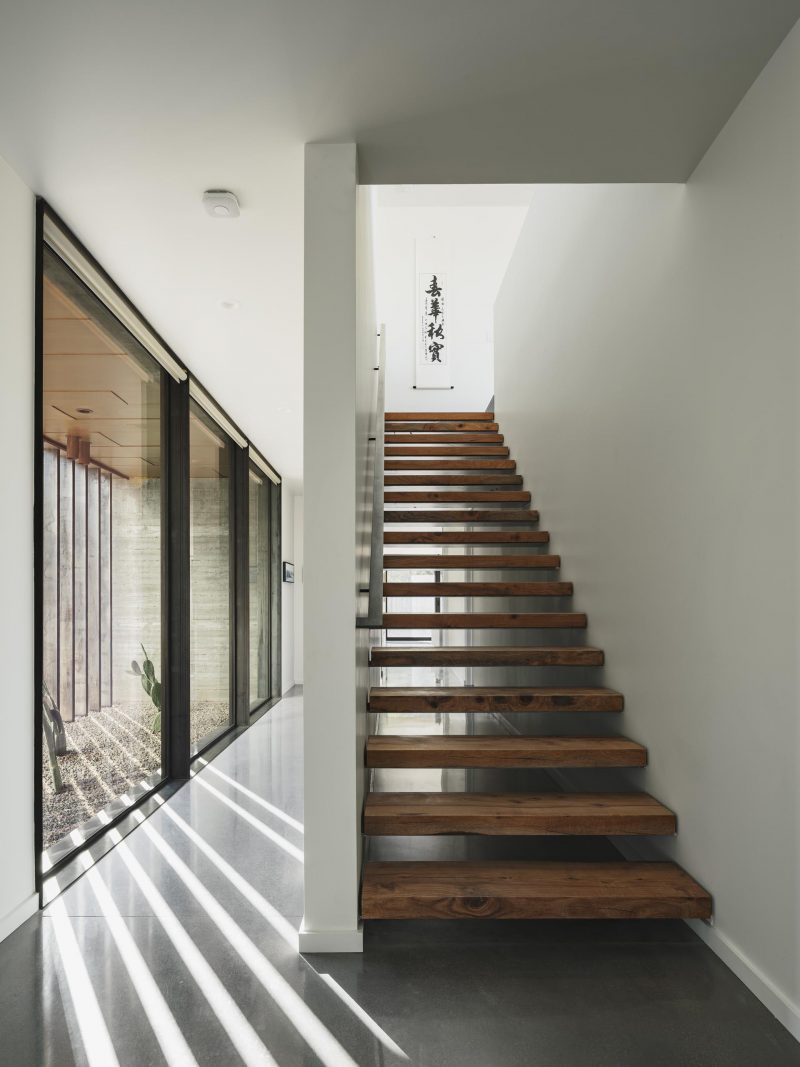
Upstairs, there’s a pottery studio with an open floor plan and views of the large tree outside.
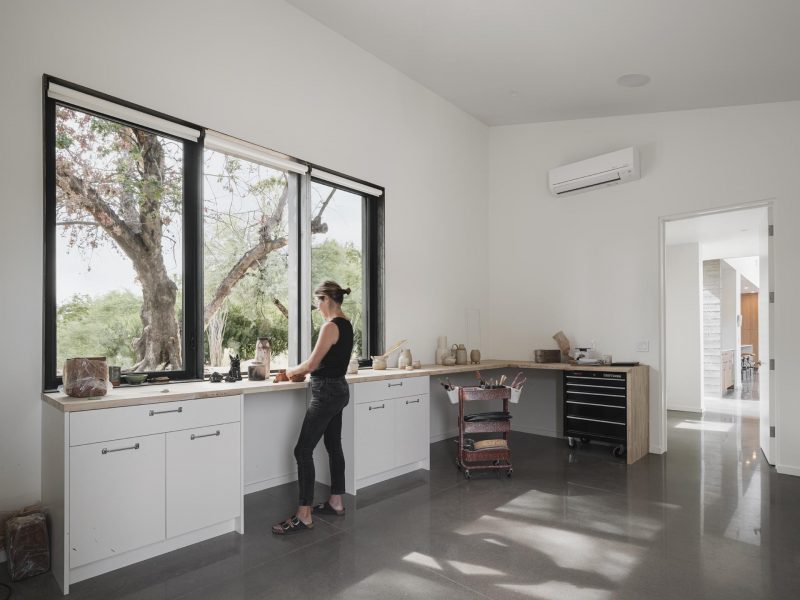
The guest bathrooms both have rounded mirrors and wood vanities.
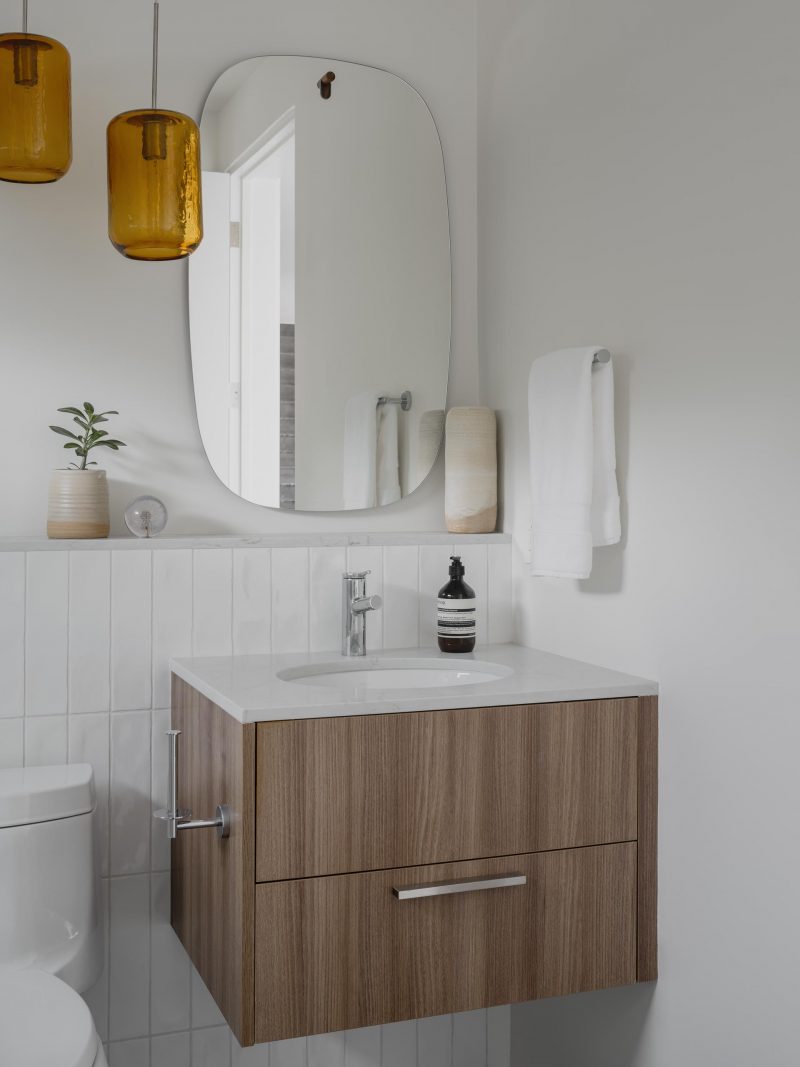
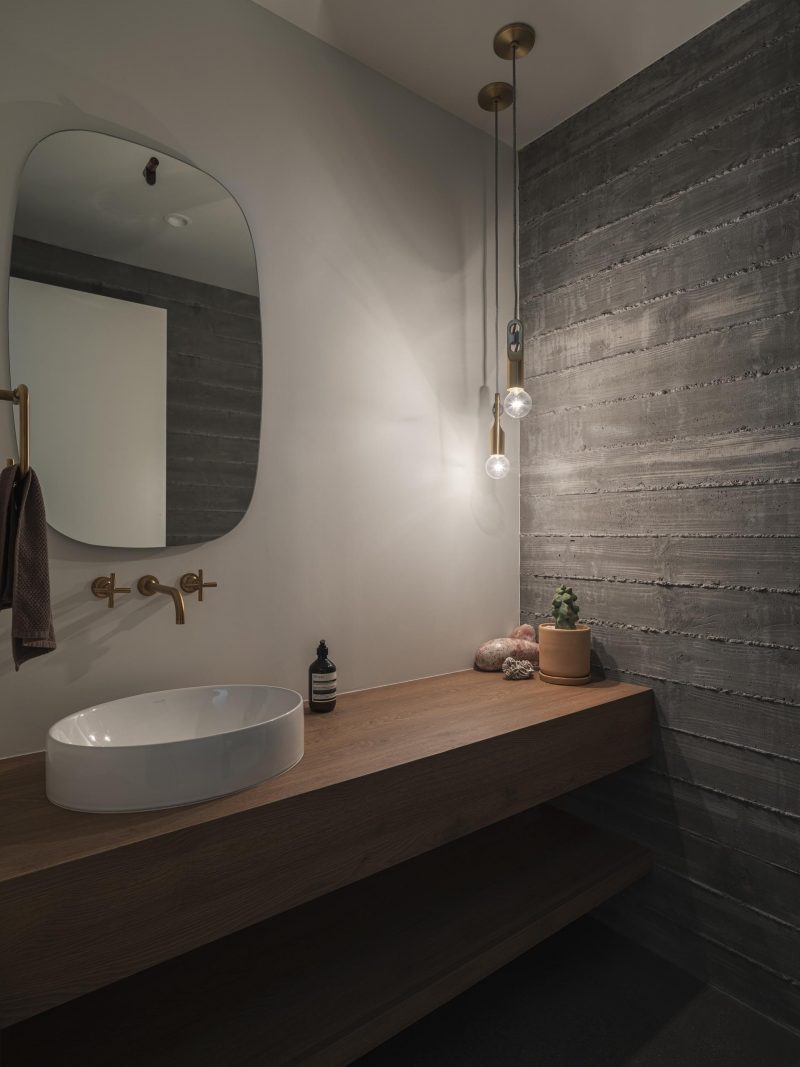
Stepping out from the house you are welcomed into a covered patio with a dining and grilling area just steps away from the sunken fire pit area. There’s also an olive grove, a pool with an integrated Baja shelf, and a hot tub, each of which provides numerous entertaining possibilities for all types of weather.
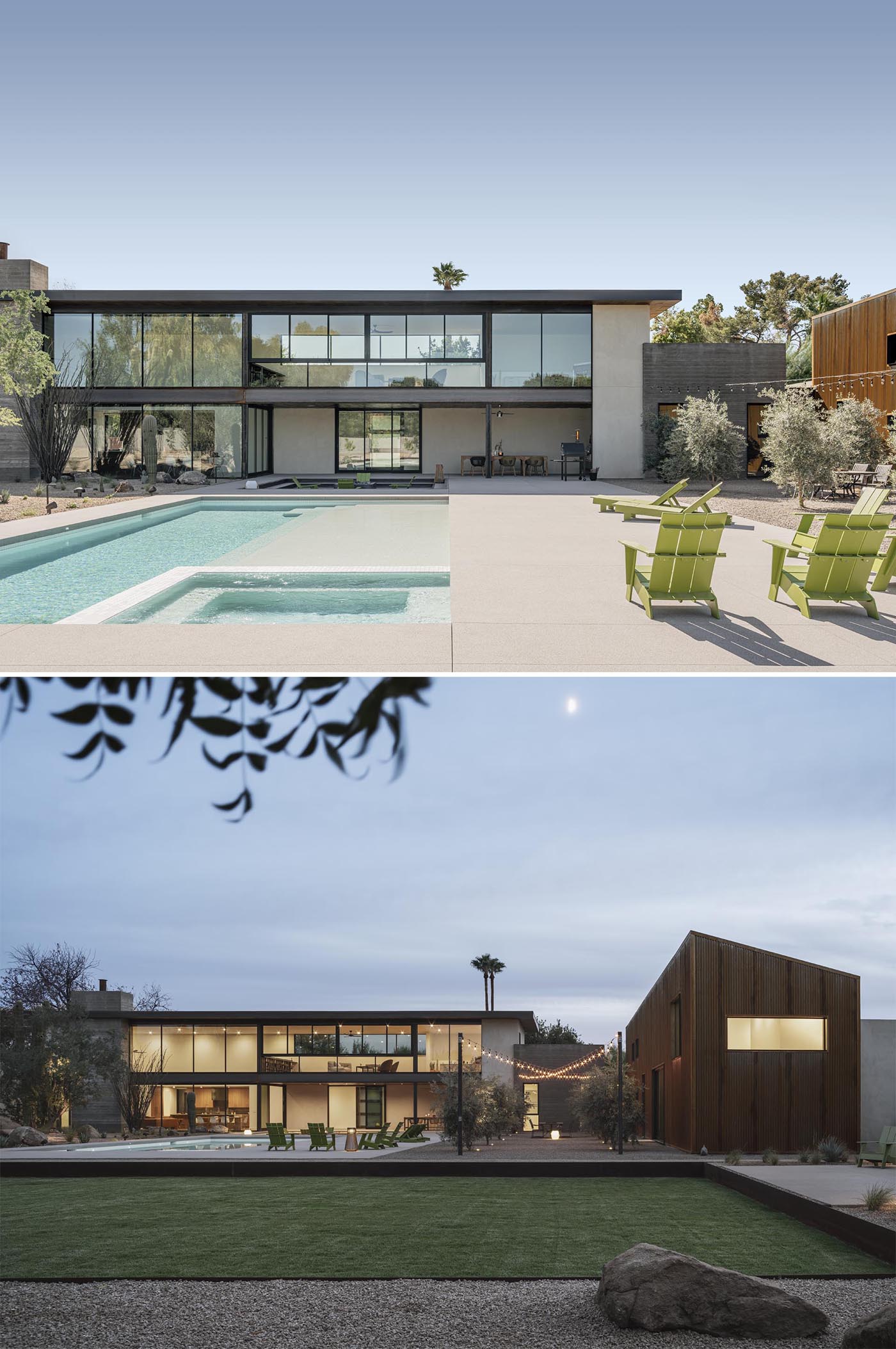
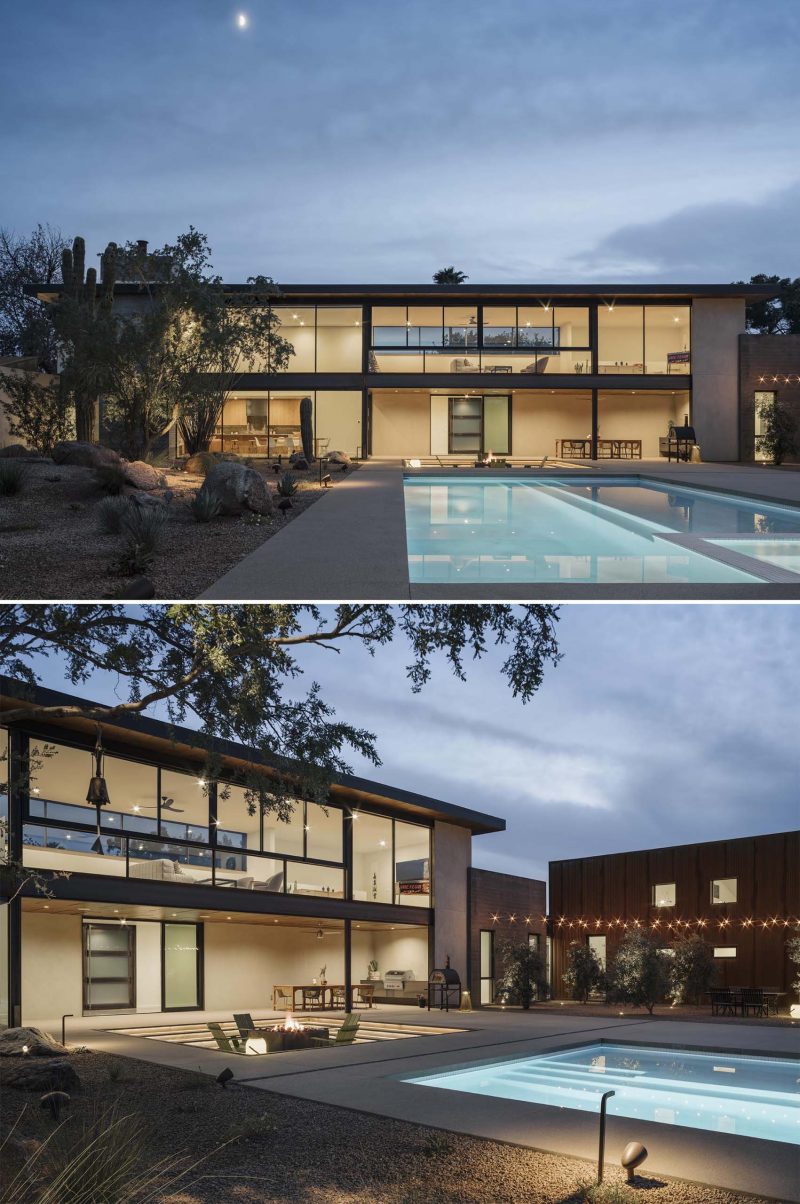
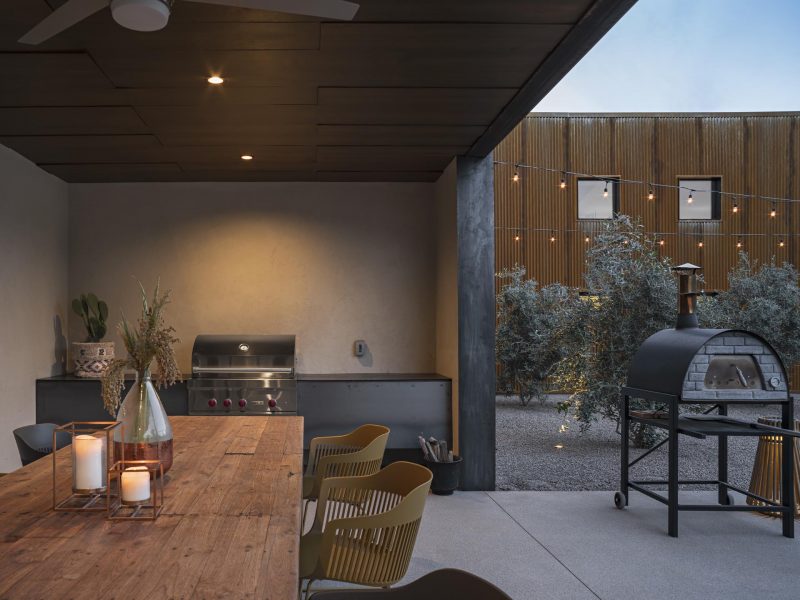
The property also includes a chicken coop, citrus grove, stone fruit grove, and raised planting beds for vegetables and herbs.
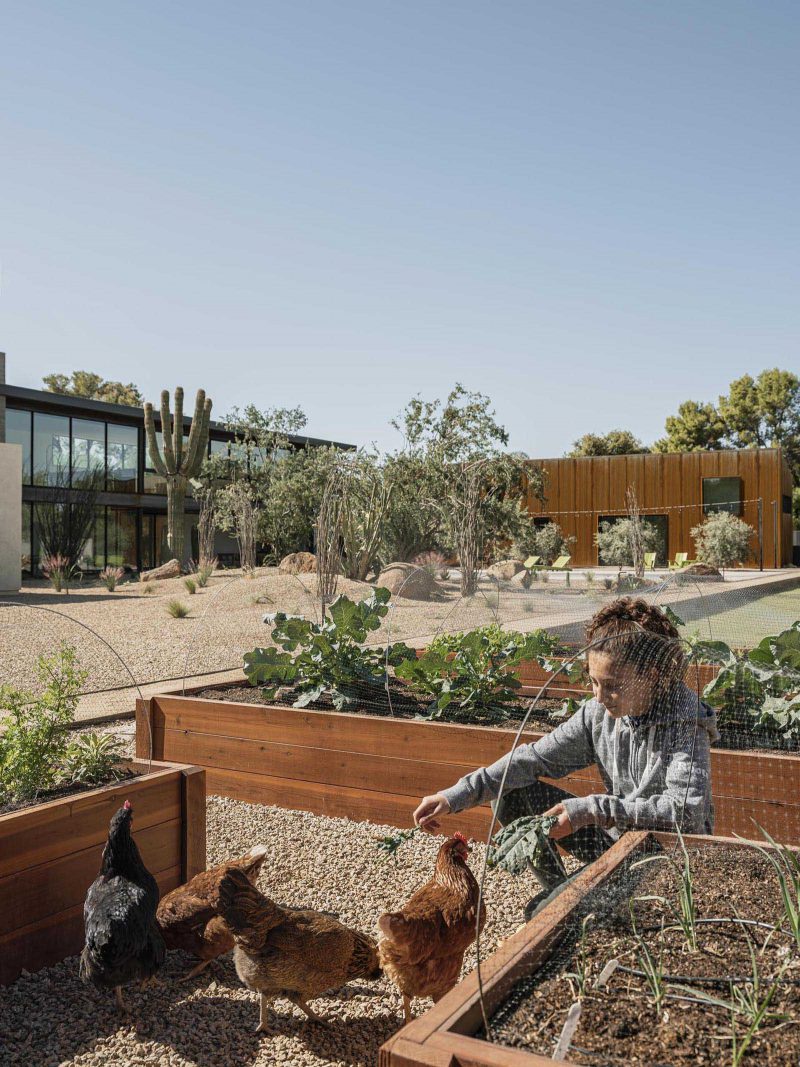
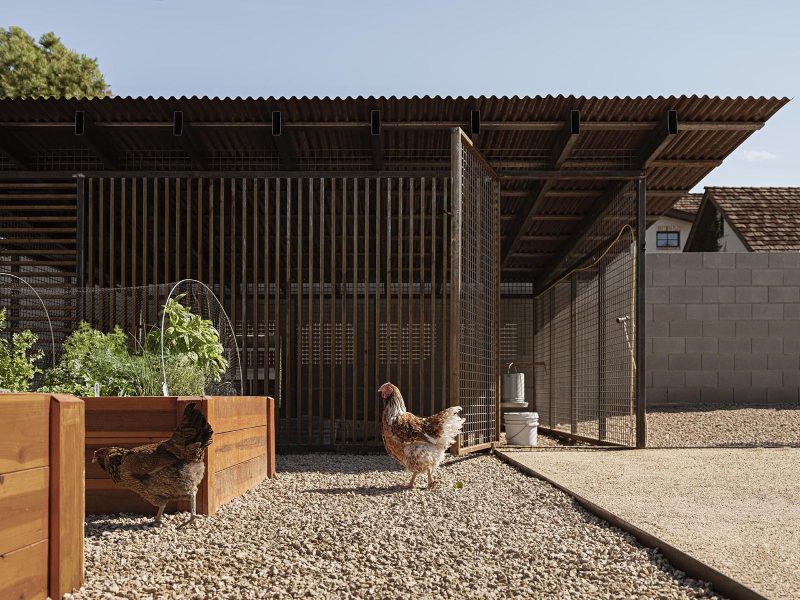
Here’s a closer look at some of the materials used throughout the home and yard.
