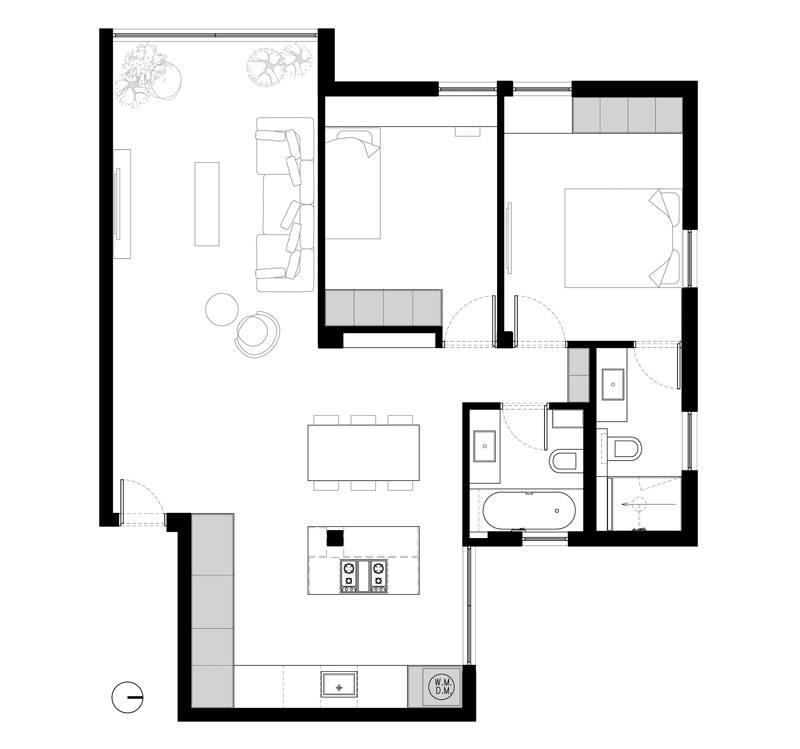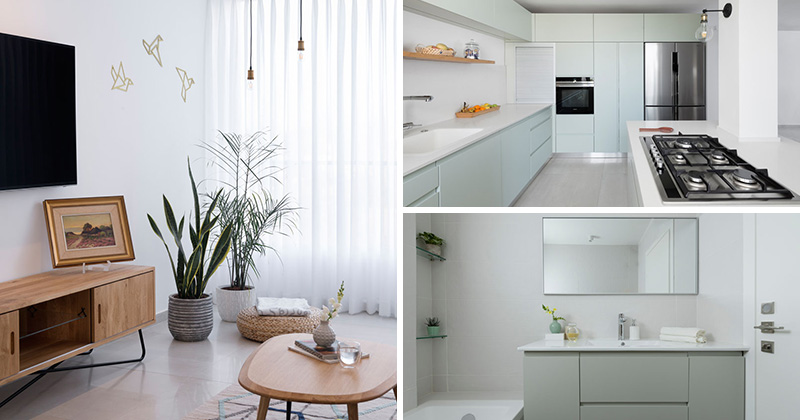Photography by Gidon Levin
Israel based architect Tal Losica, has recently completed the interior design of a two bedroom apartment in Tel Aviv.
Entering the apartment, an open layout reveals the different areas, while smooth light colored flooring creates continuity throughout the interior.
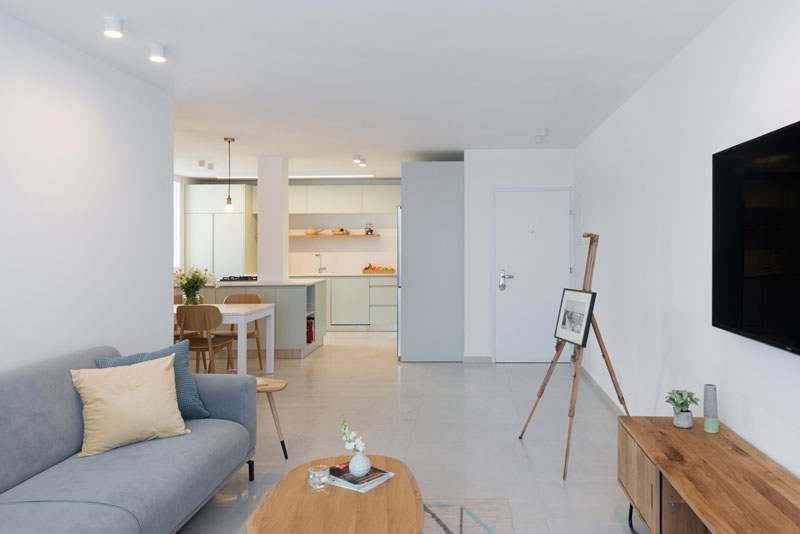
Photography by Gidon Levin
In the living room, opaque white curtains cover a floor-to-ceiling window. A grey upholstered sofa, and light wood furniture give the room a warm feel. Two delicate pendant lights hang in front of gold origami bird wall decals.
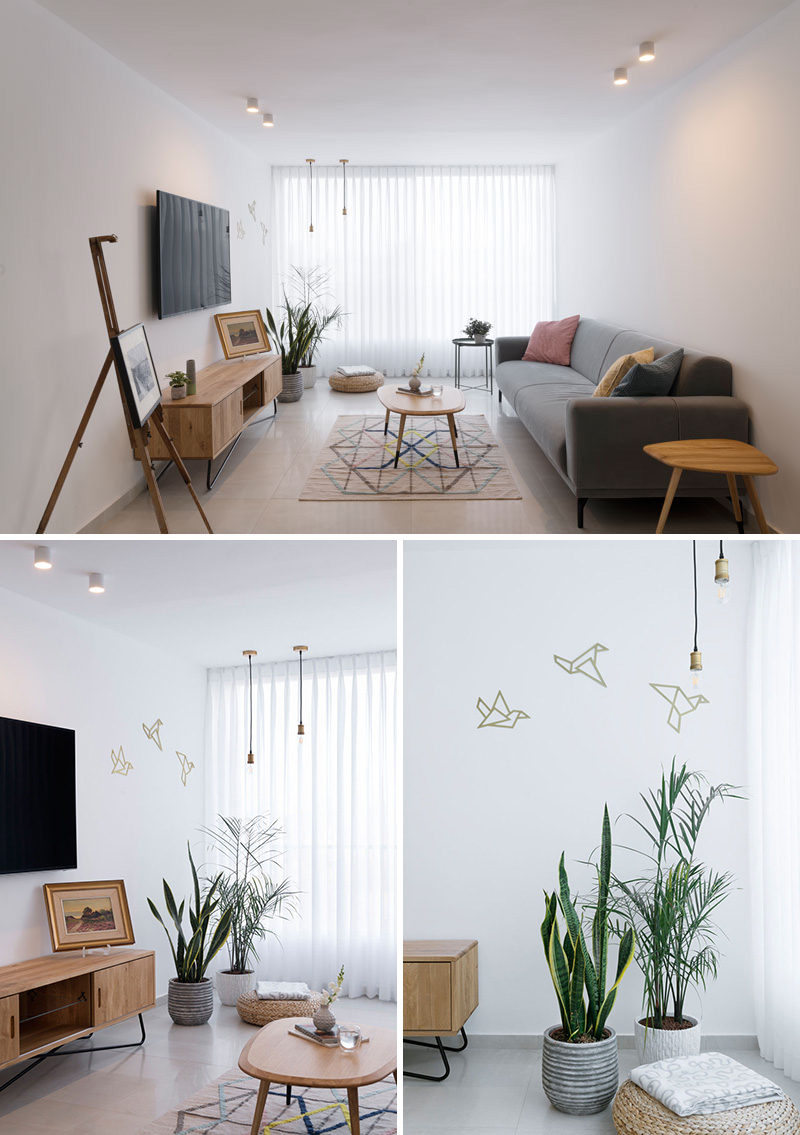
Photography by Gidon Levin
Around the corner from the living room is the dining area, where a white table with wood chairs sits below a black and gold pendant light.
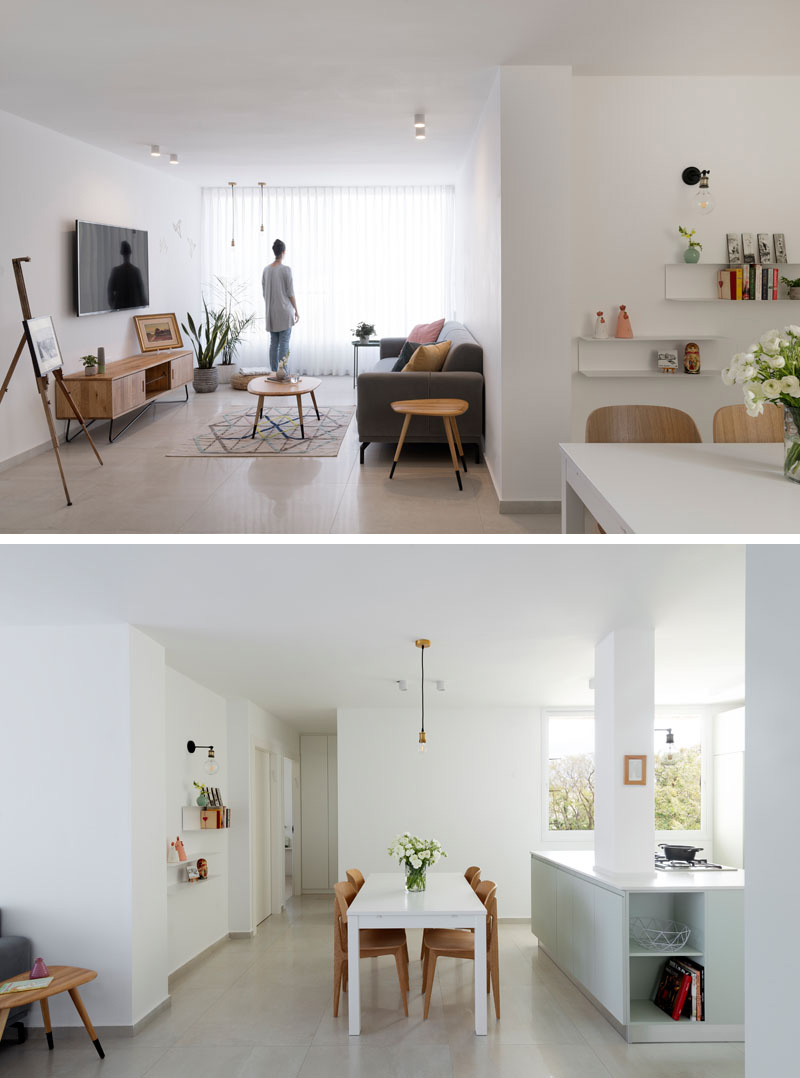
Photography by Gidon Levin
Behind the dining table is a set of minimalist white floating shelves below a single bulb, black wall sconce. The ornaments and books displayed add a pop of color to the wall.
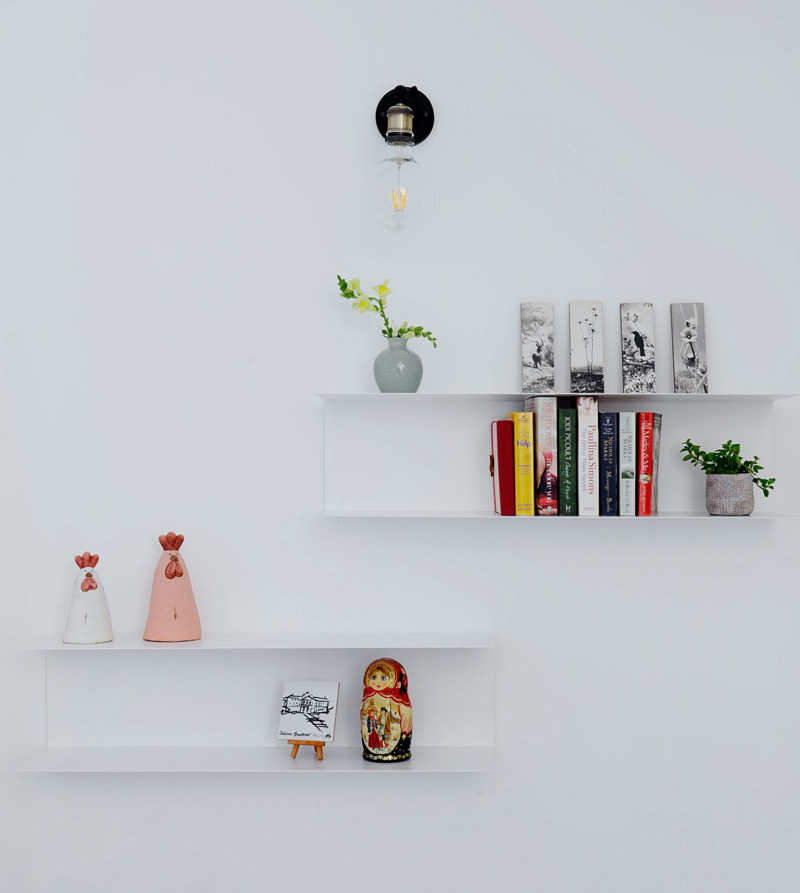
Photography by Gidon Levin
On the other side of the dining table is the kitchen. White counters and light mint green cabinets give the space a sleek contemporary look. The large white island provides plenty of counter space, while a floating wood shelf ties in with the wood dining chairs and furniture in the living room.
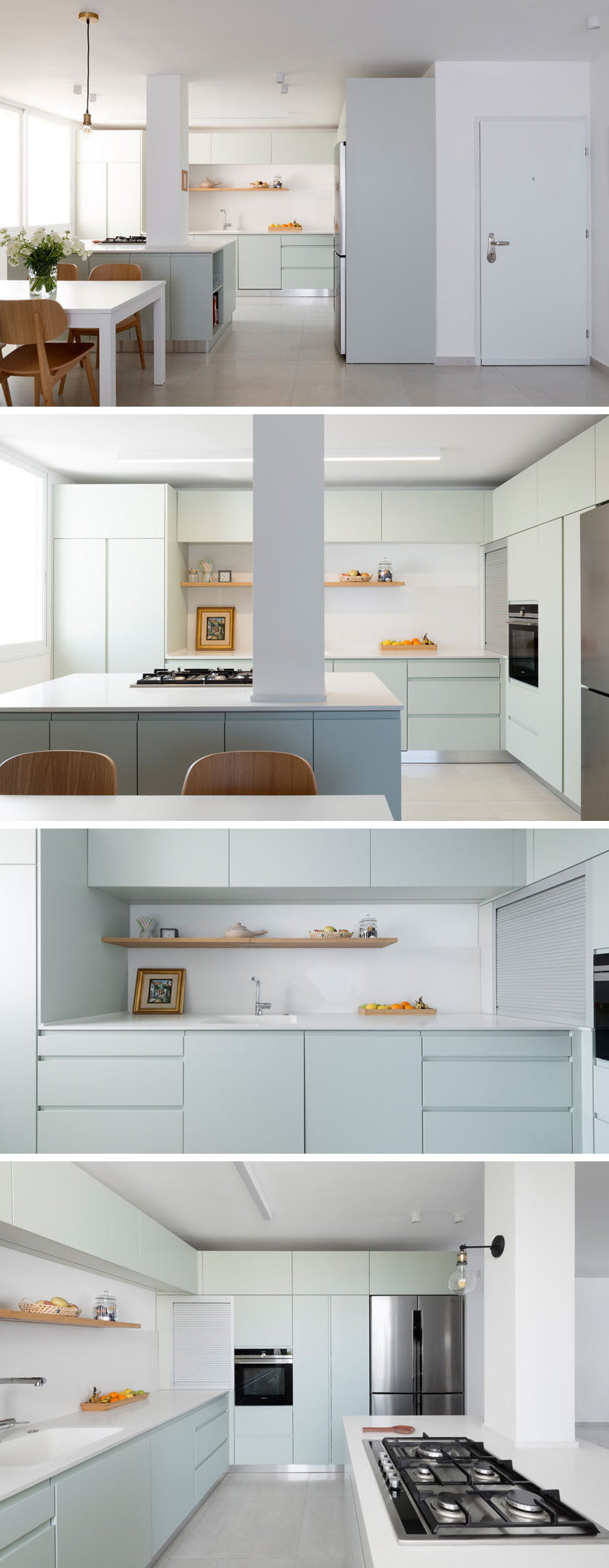
Photography by Gidon Levin
In the master bedroom, the decor is almost entirely white making it nice and bright. Placed beside a white built-in dresser is a closet with a sliding mirrored door that helps to reflect the light.
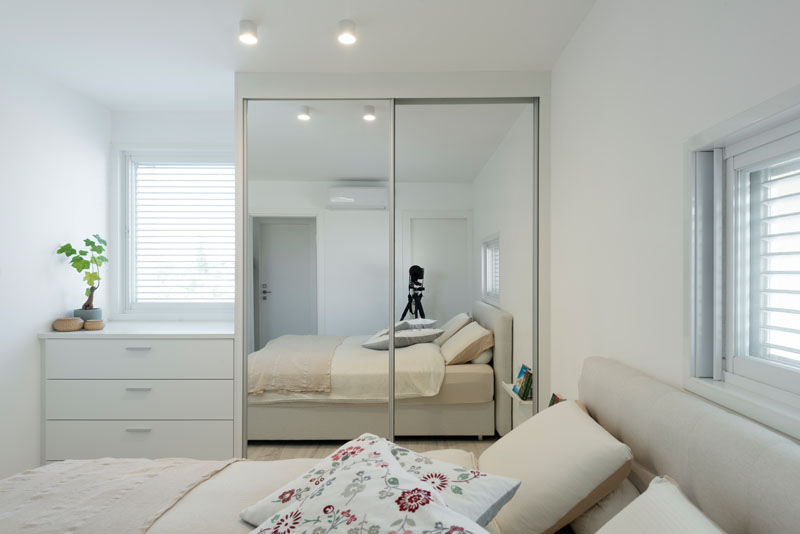
In the ensuite bathroom there is a glass surround shower with light colored tile. The wood cabinets and drawers below the white sink provide plenty of storage for toiletries.
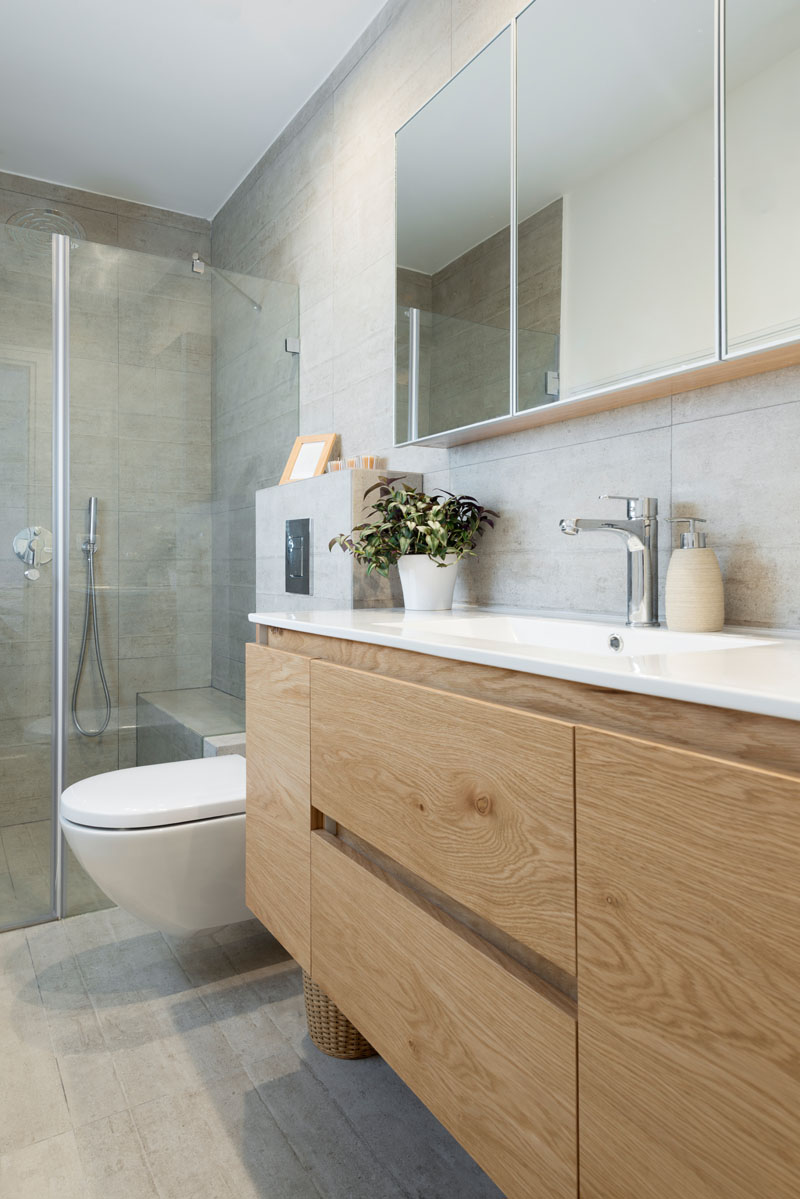
Photography by Gidon Levin
In another bathroom, mint green is used again for the cabinets below the white sink and rectangular mirror. Glass shelves above the bathtub provide a spot for indoor plants.
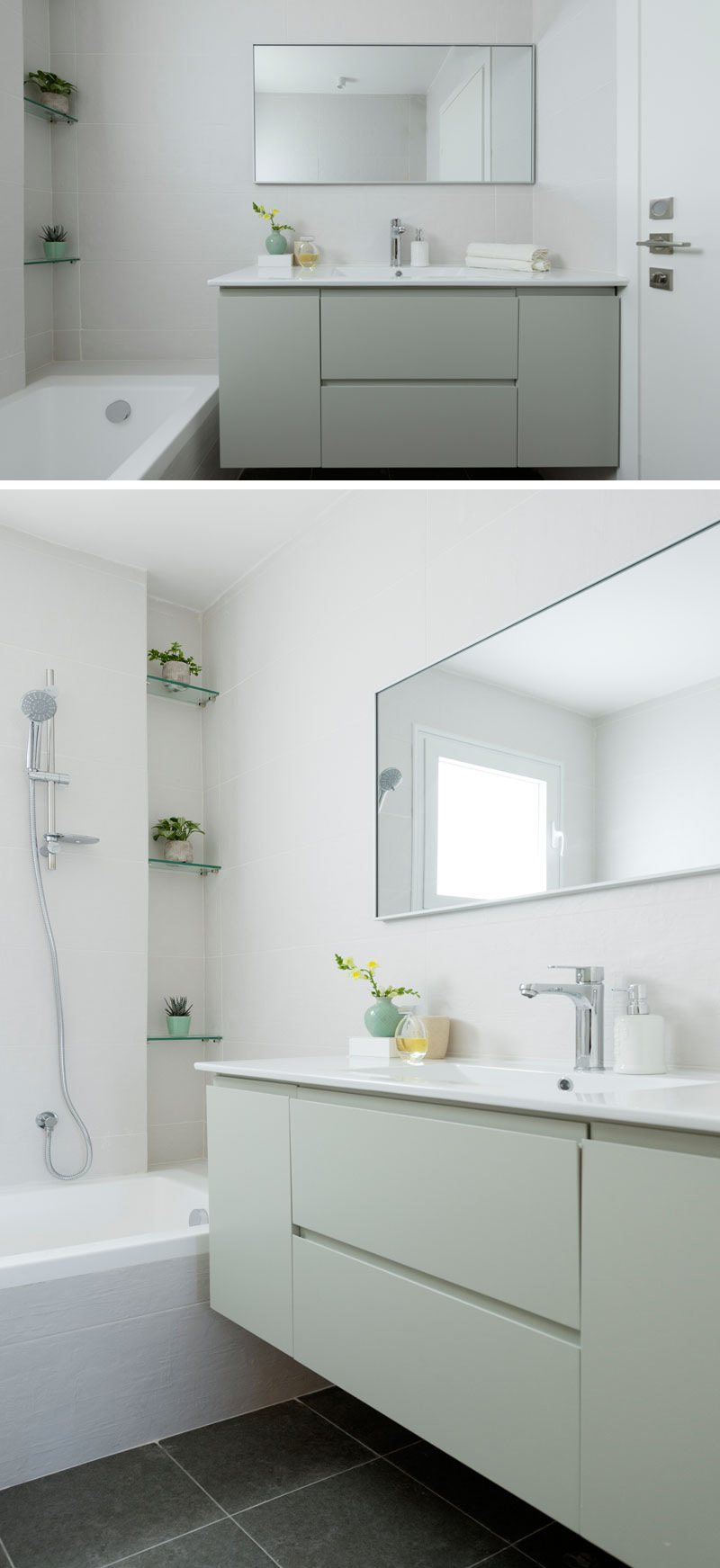
Photography by Gidon Levin
To truly see how the apartment is designed, here’s a look at the floor plan.
