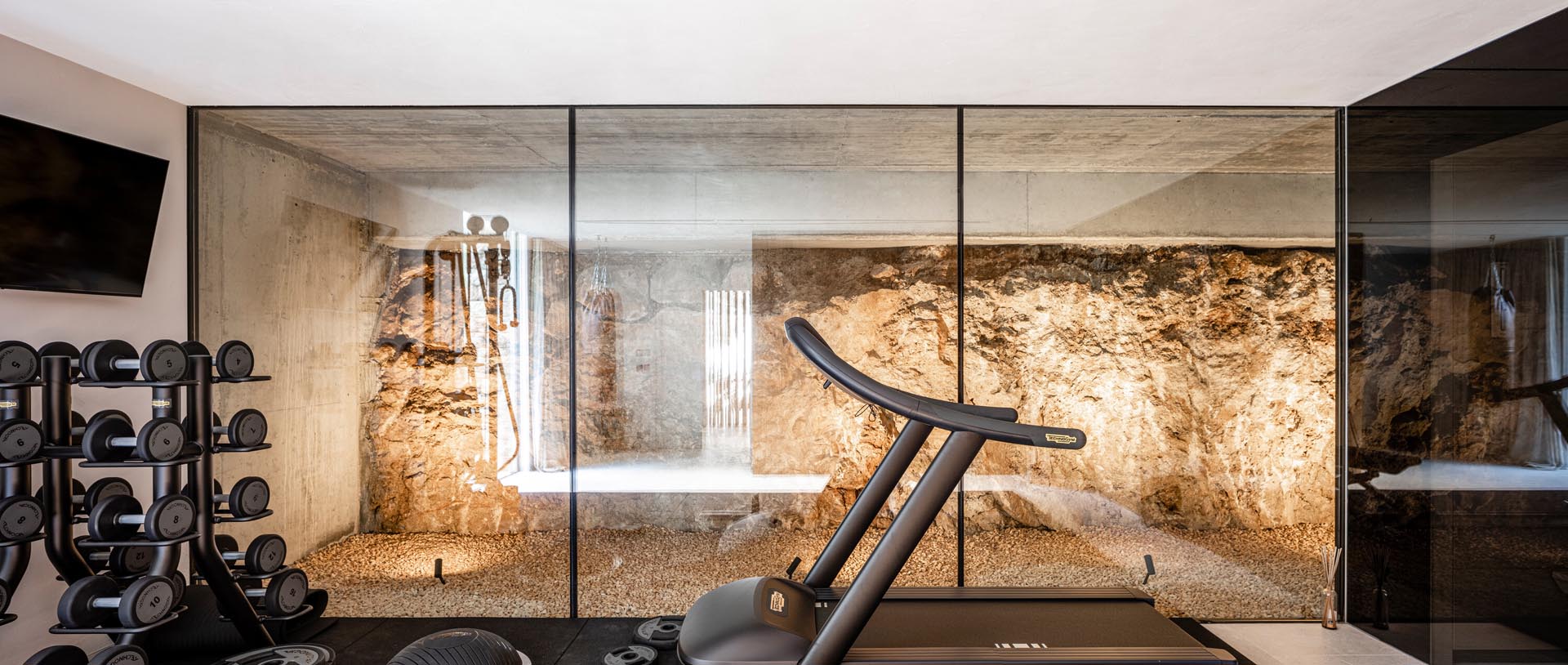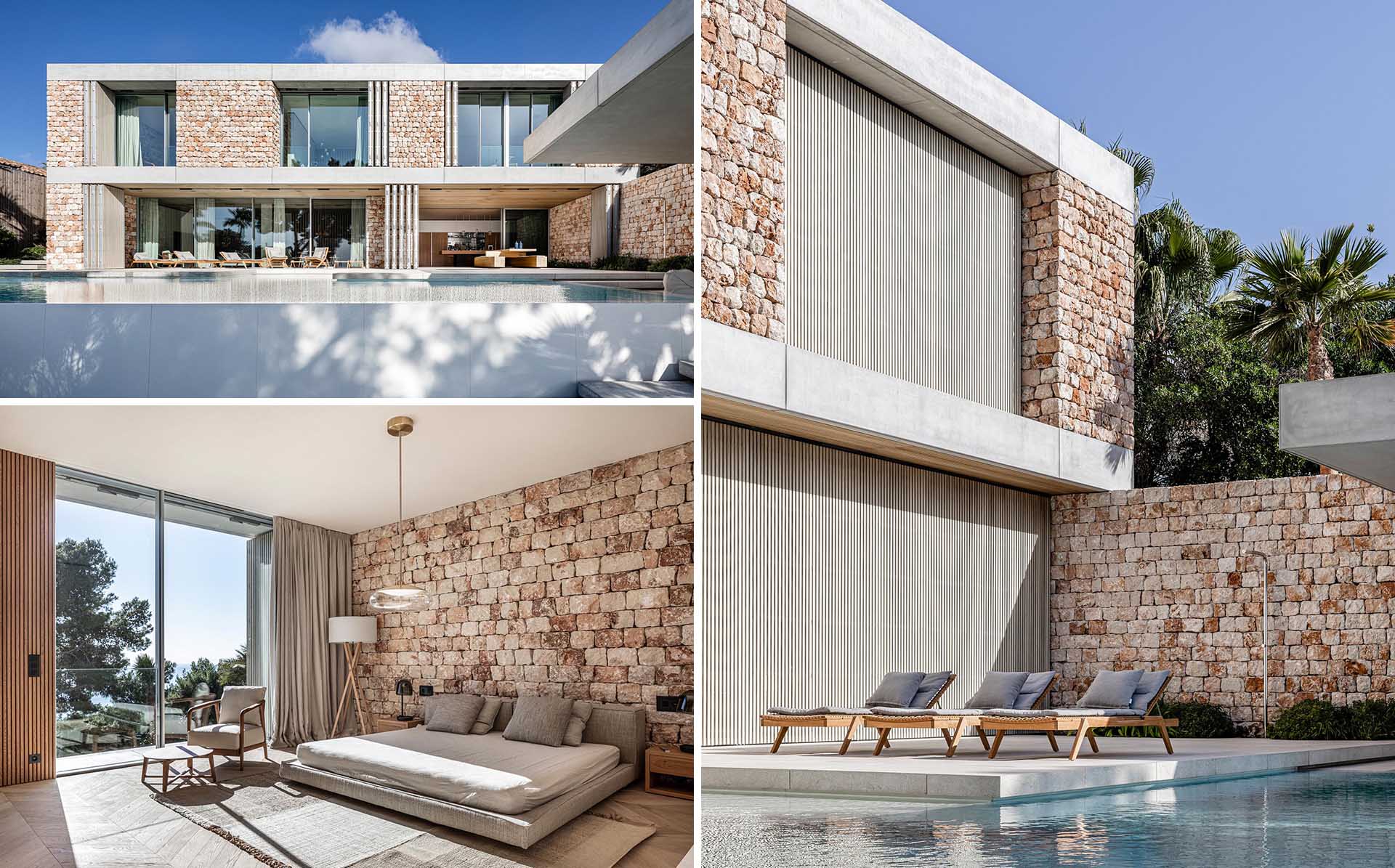
Architecture firm beef architekti has recently completed a new house in Mallorca, Spain, that showcases traditional techniques and materials, such as stones from a local quarry.
Let’s take a look around the home…
The Facade
The stone facade, which is based on a typical design that can be found all over the island as a fence or retaining walls that are constructed by using a traditional dry technique ‘Pedra en sec’. This local design has been declared as an intangible Cultural Heritage of Humanity by UNESCO in 2018.
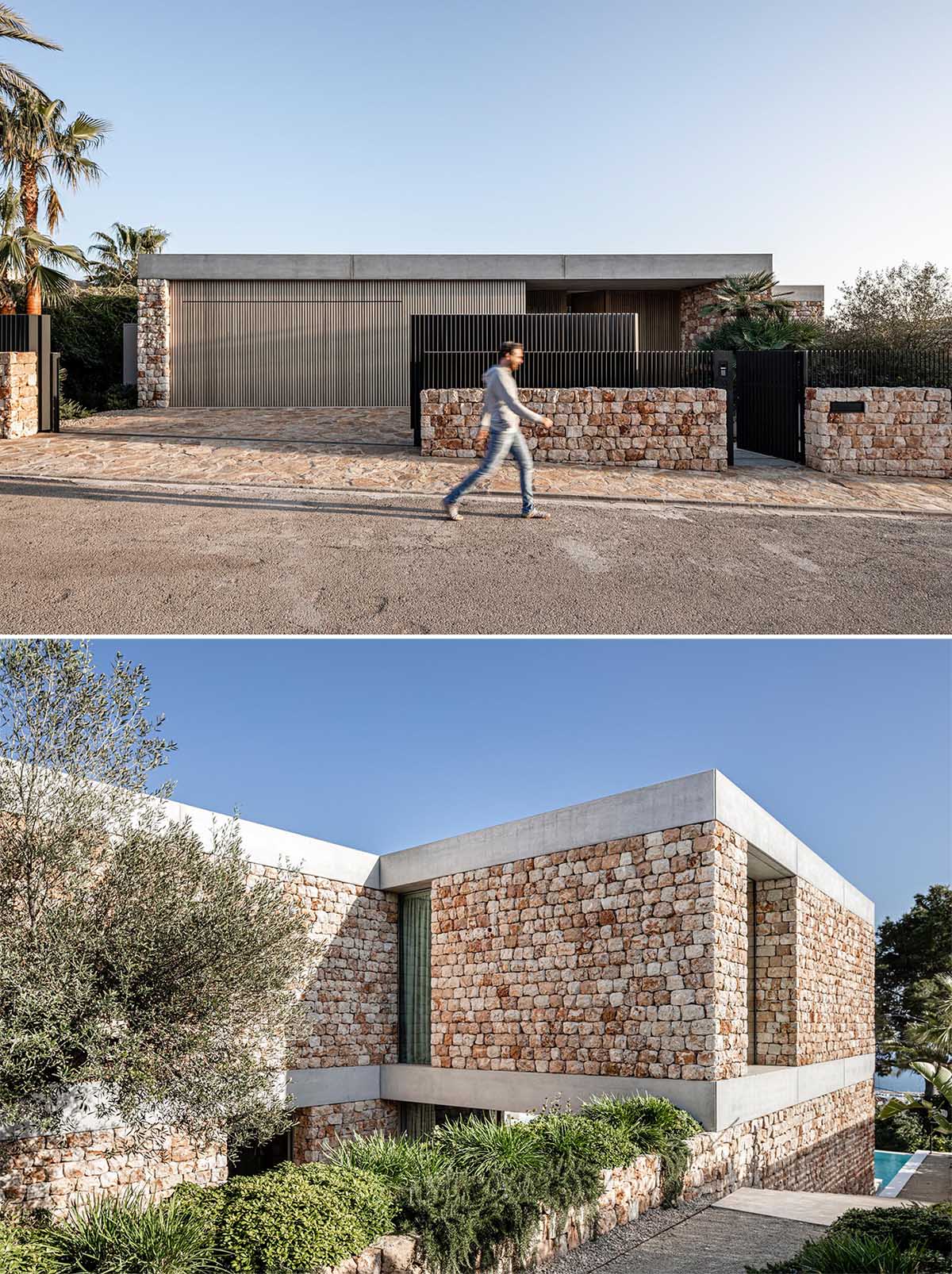
Besides the aesthetics, the massive facade helps to keep the house cool during the summer months and has a great potential for accumulating heat in winter.
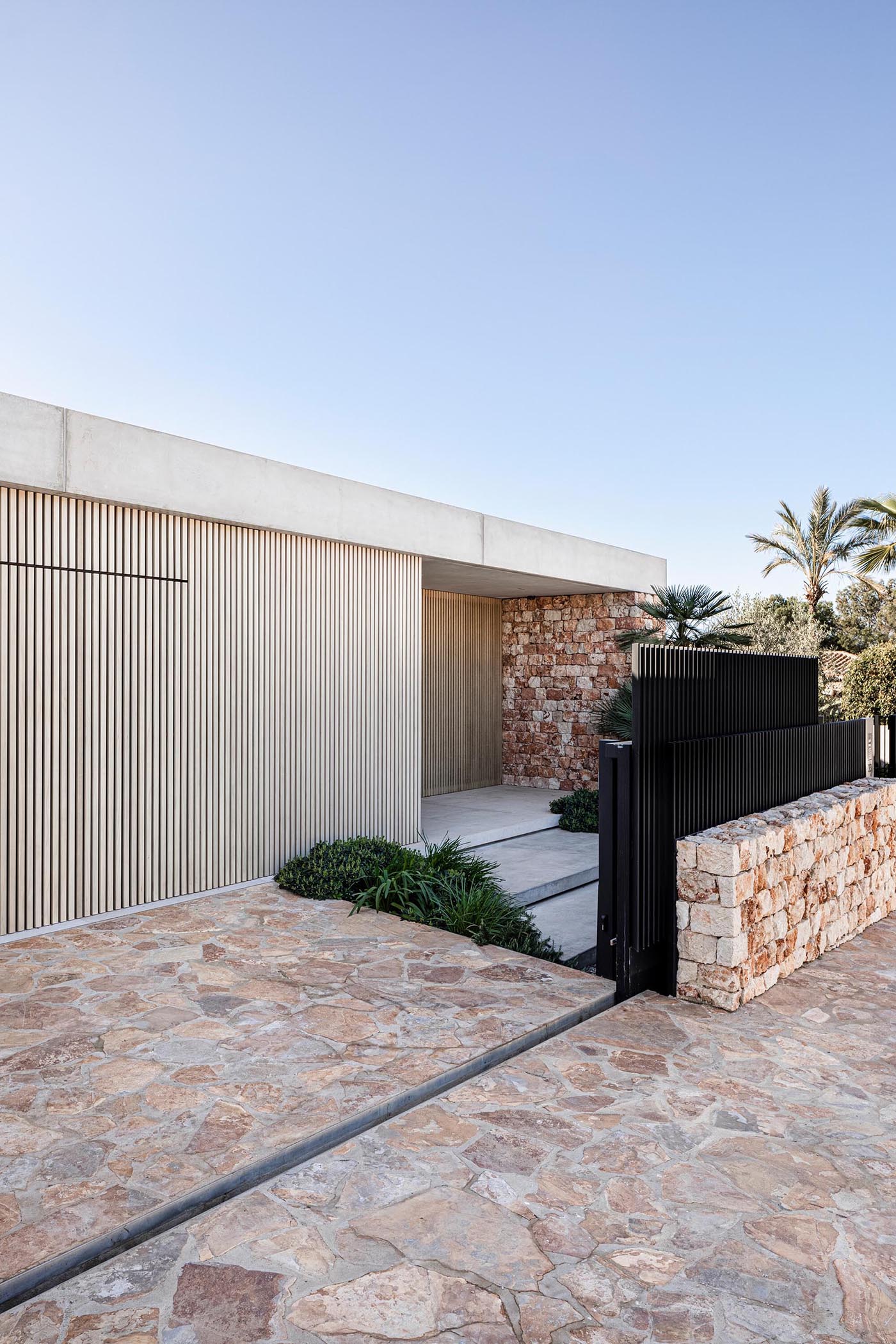
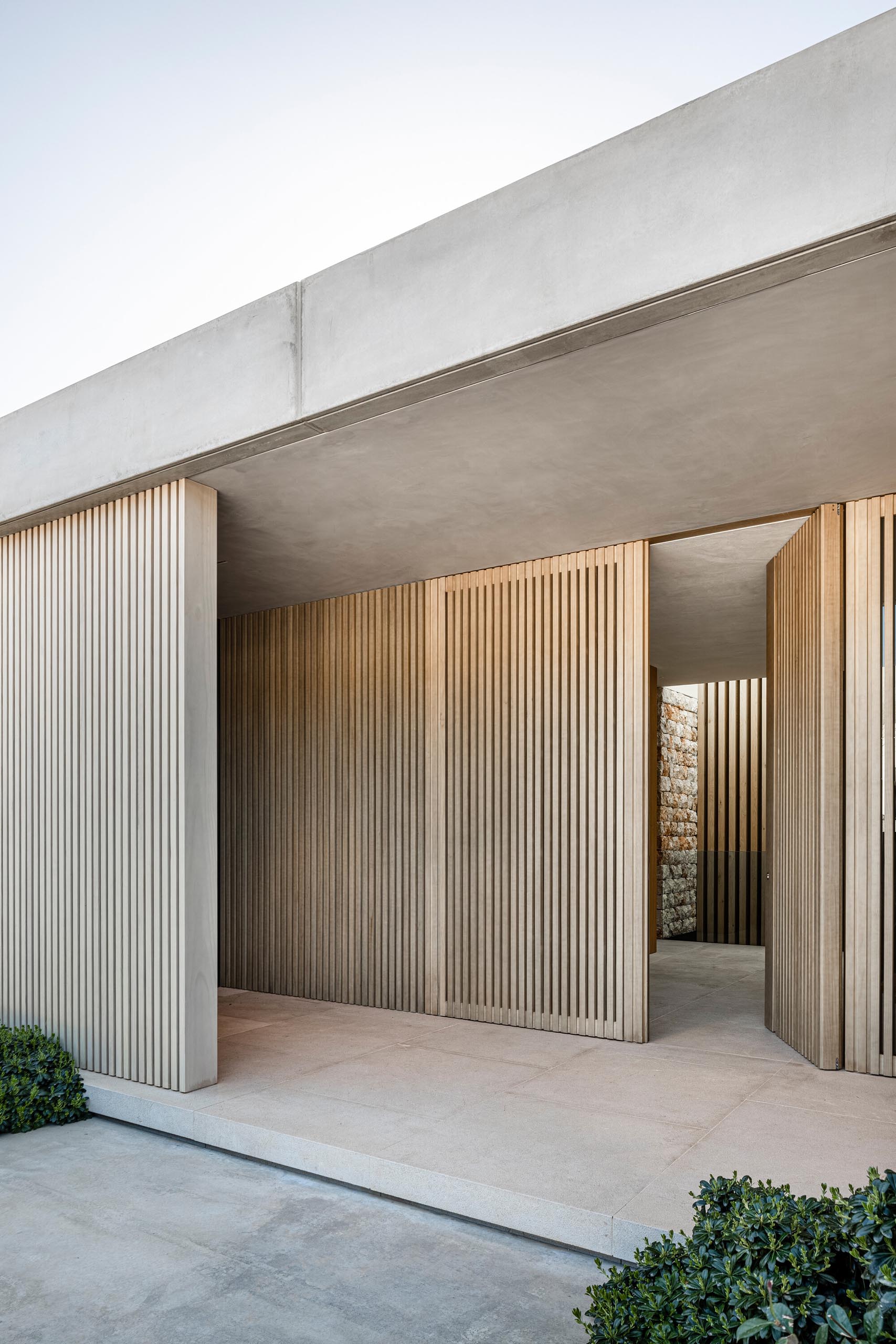
The Entrance Hall and Stairs
Stepping inside and an abstract bronze angel statue is facing the view with a position in the entrance hall, while stairs connect to the lower areas of the home, where the living room, dining room, and kitchen can be found.
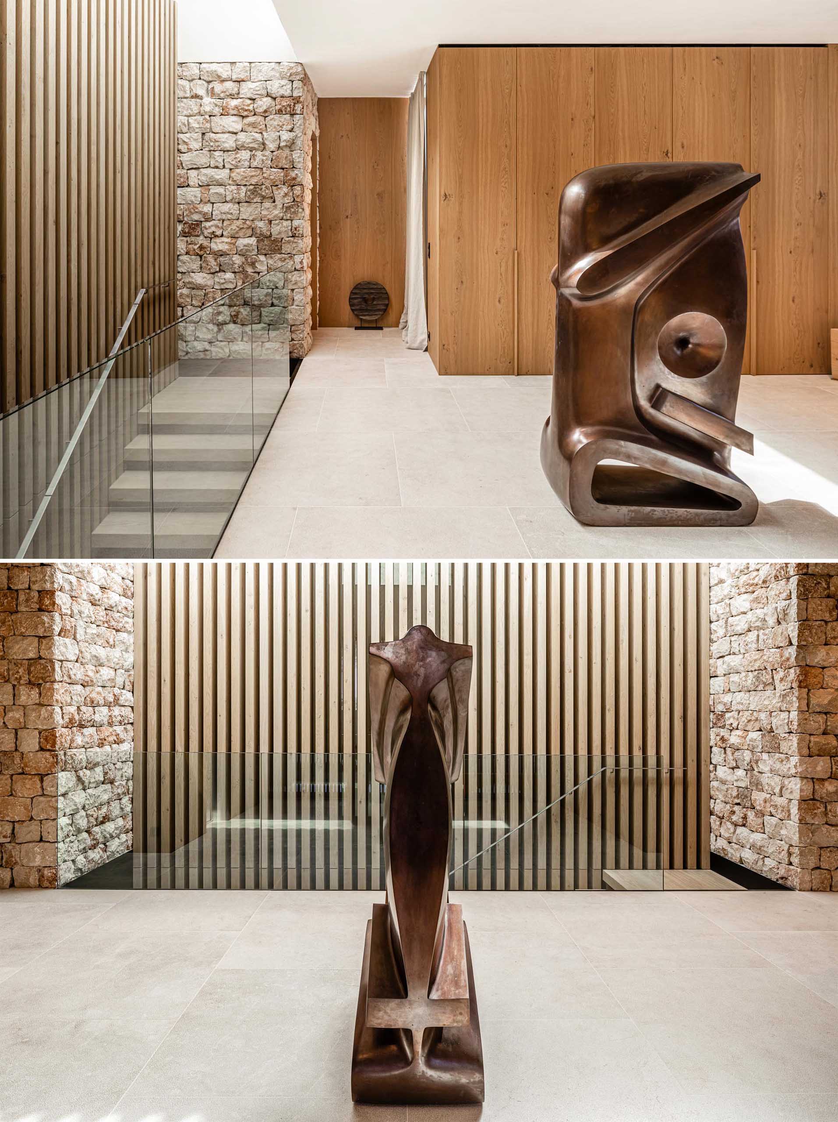
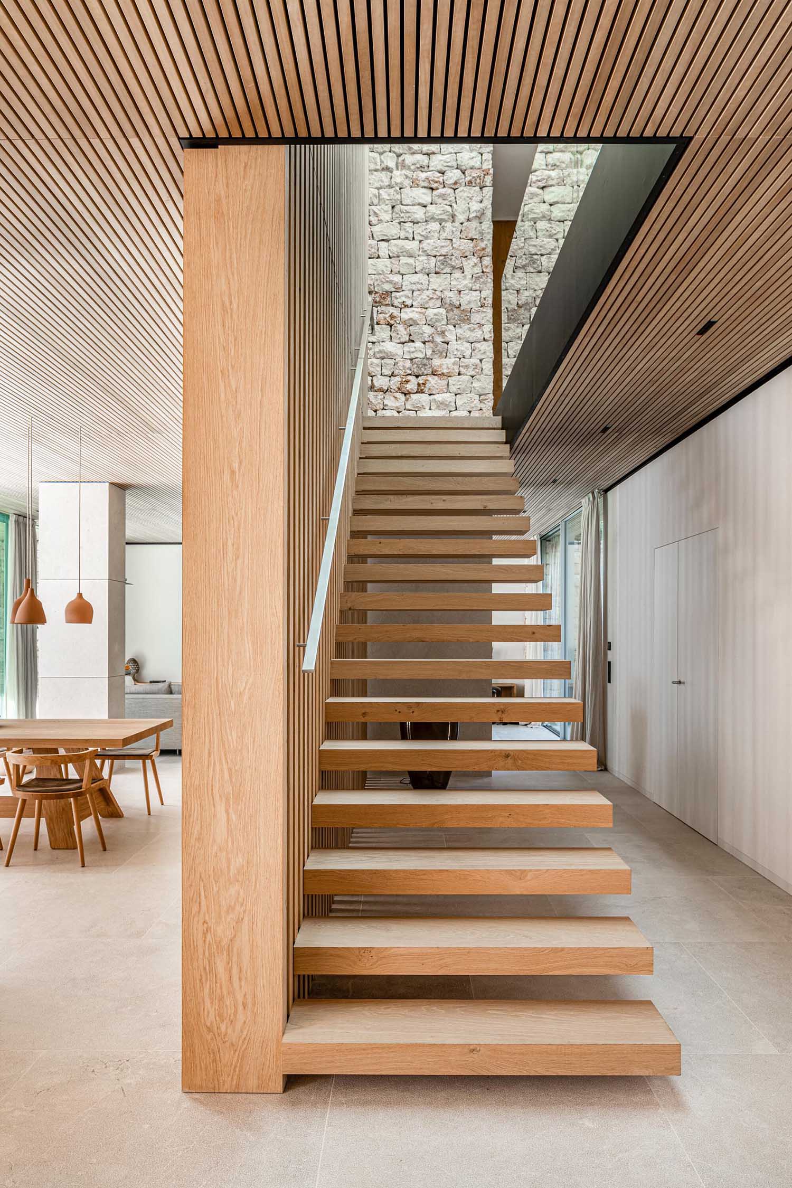
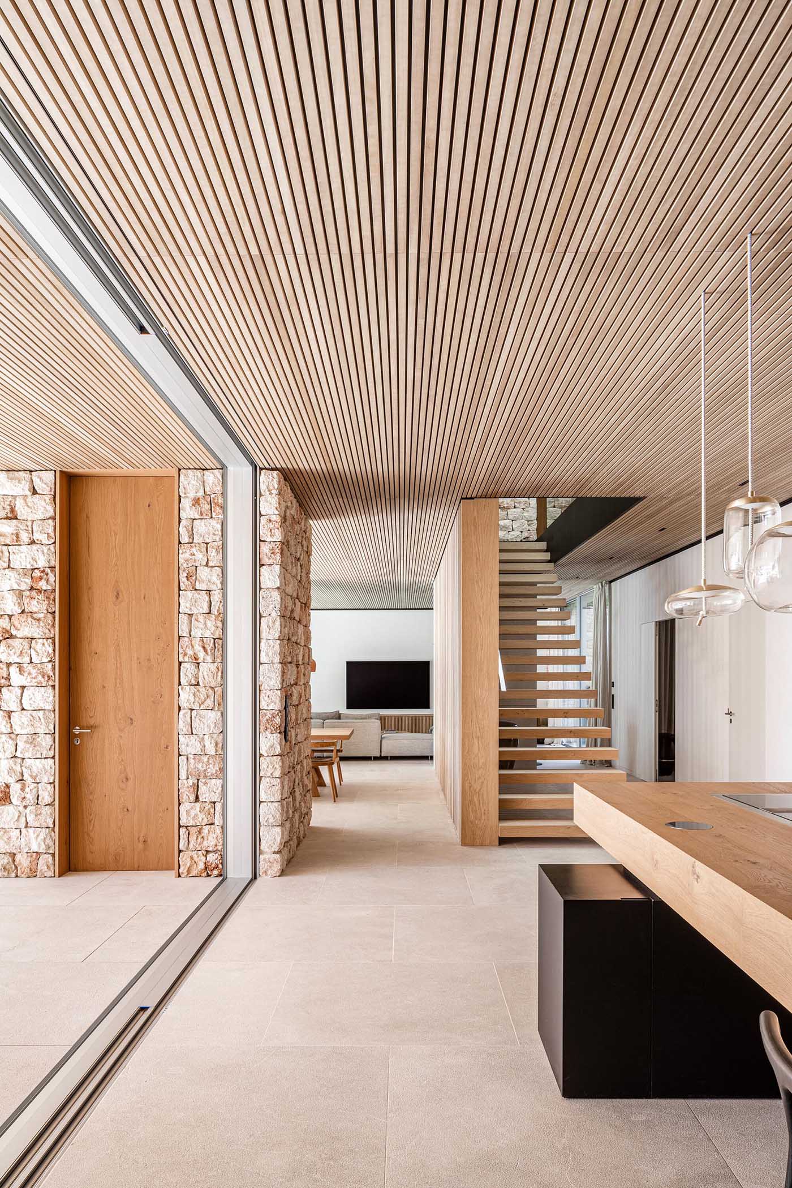
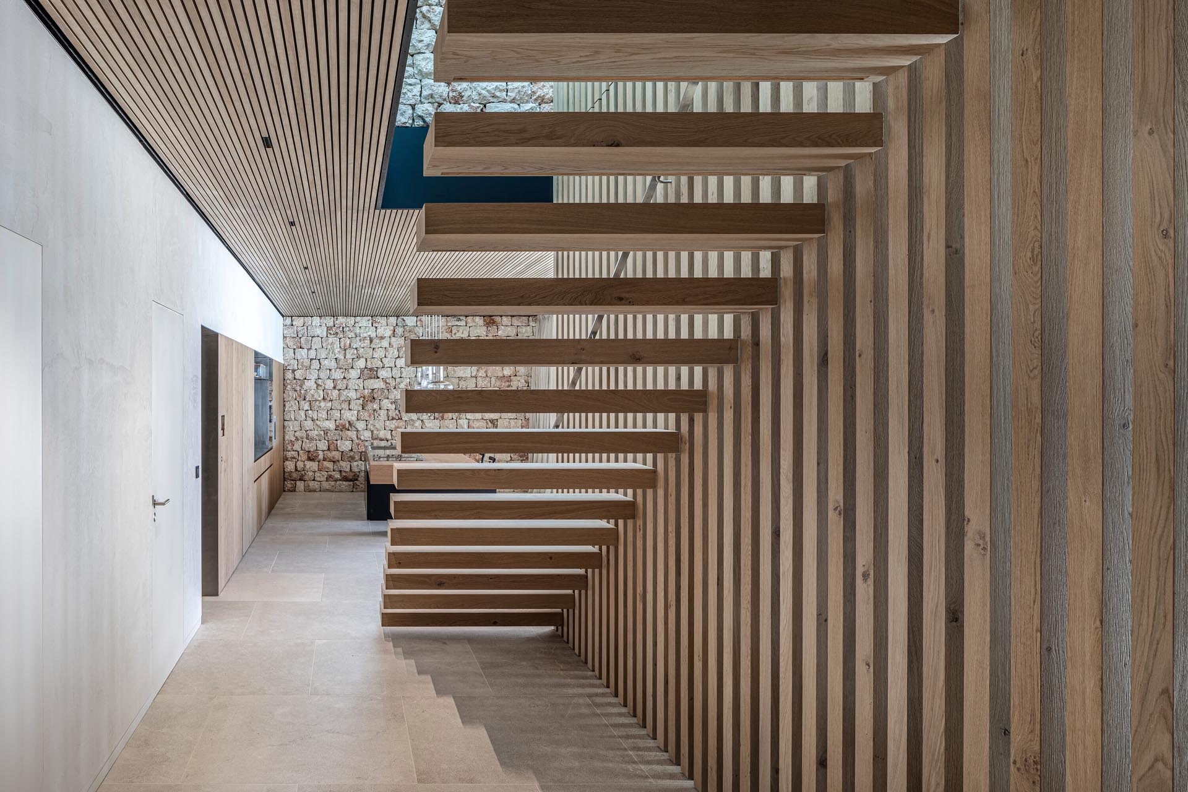
The Living Room and Dining Room
The stone facade continually flows into the interior that features lime plaster, wood, and concrete. These materials can all be seen together in the open plan living room and dining room.
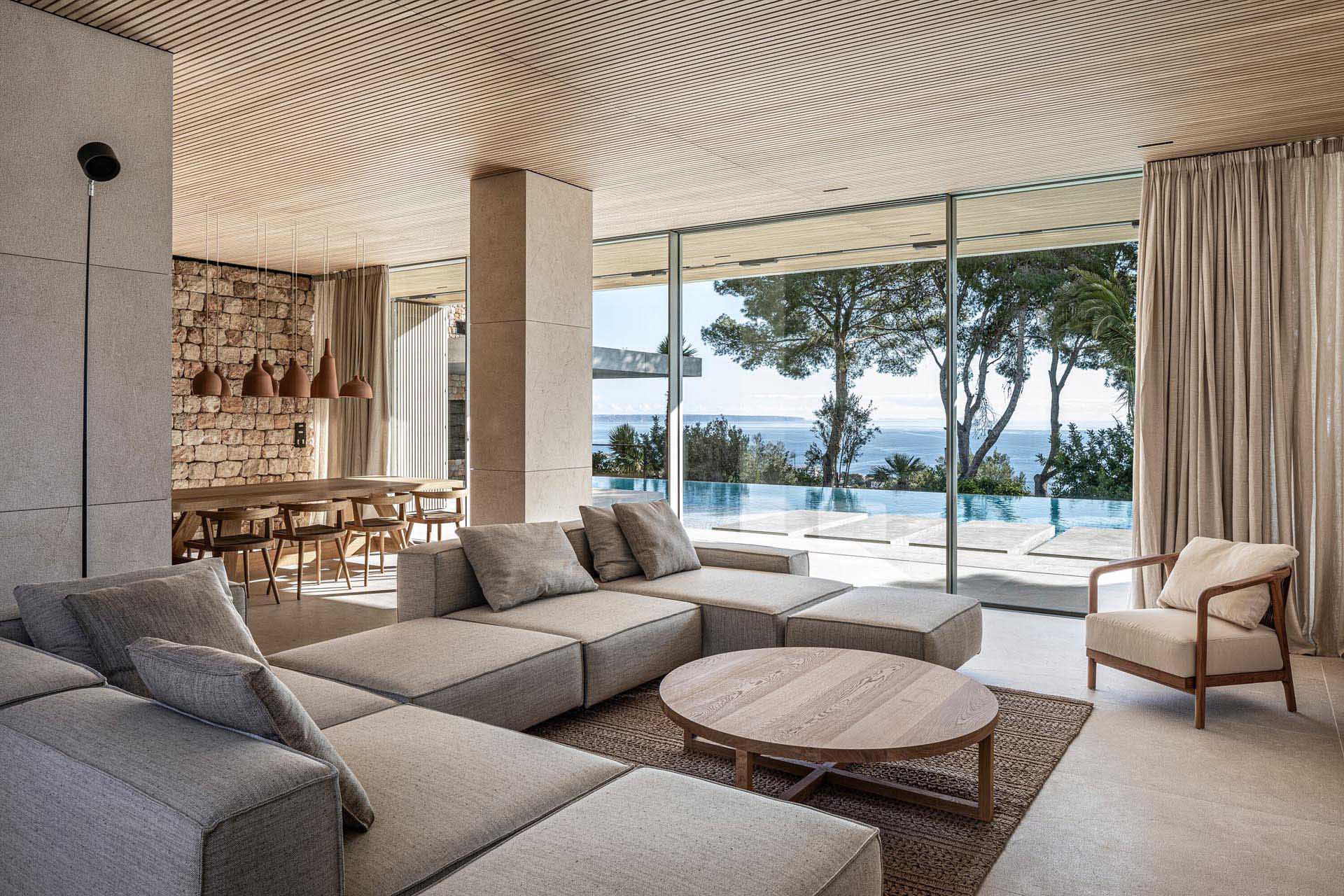
The architect’s intention was to keep the background interior moderate, allowing the custom-made furnishings to stand out. A group of handmade ceramic pendant lights create a focal point above the dining table.
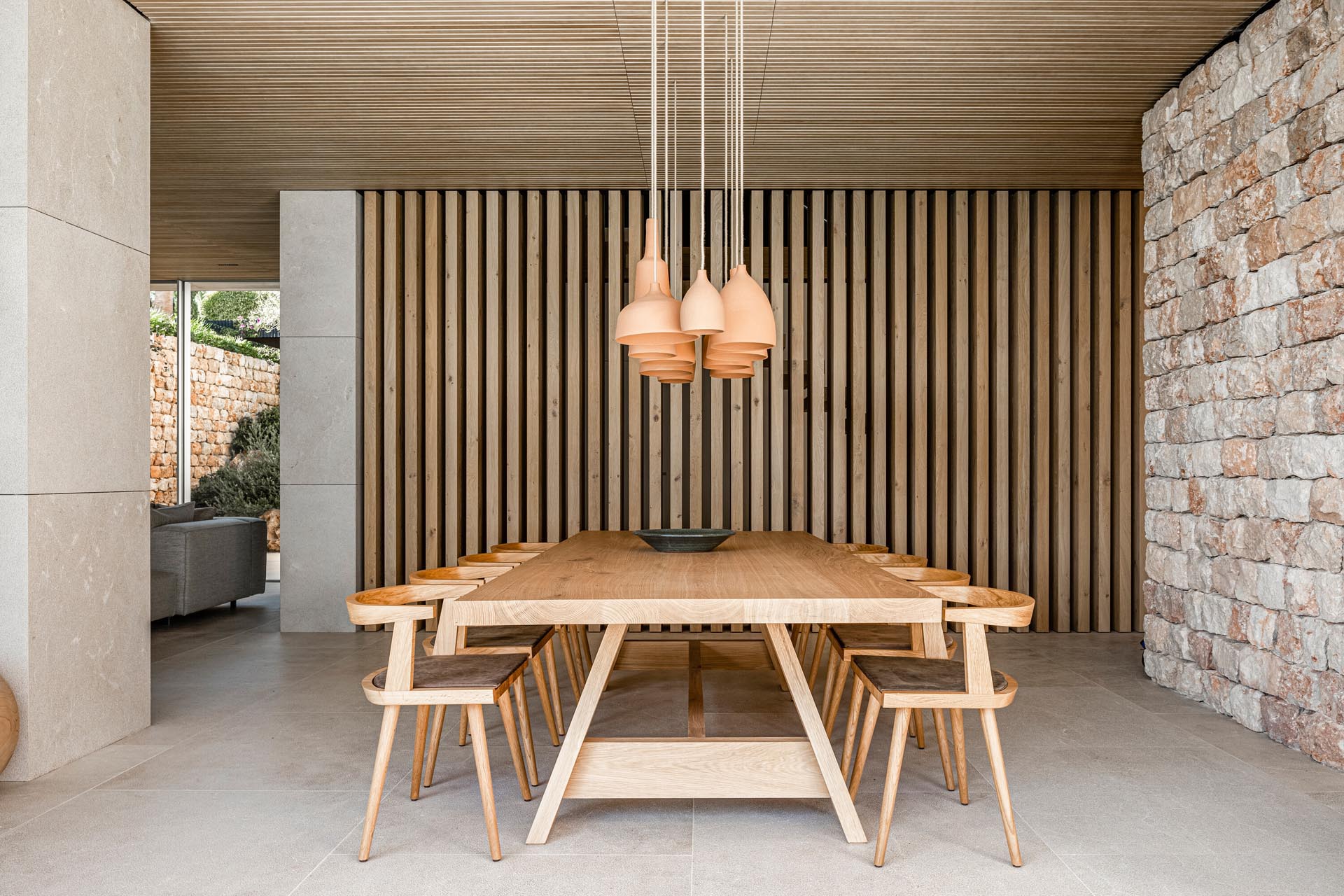
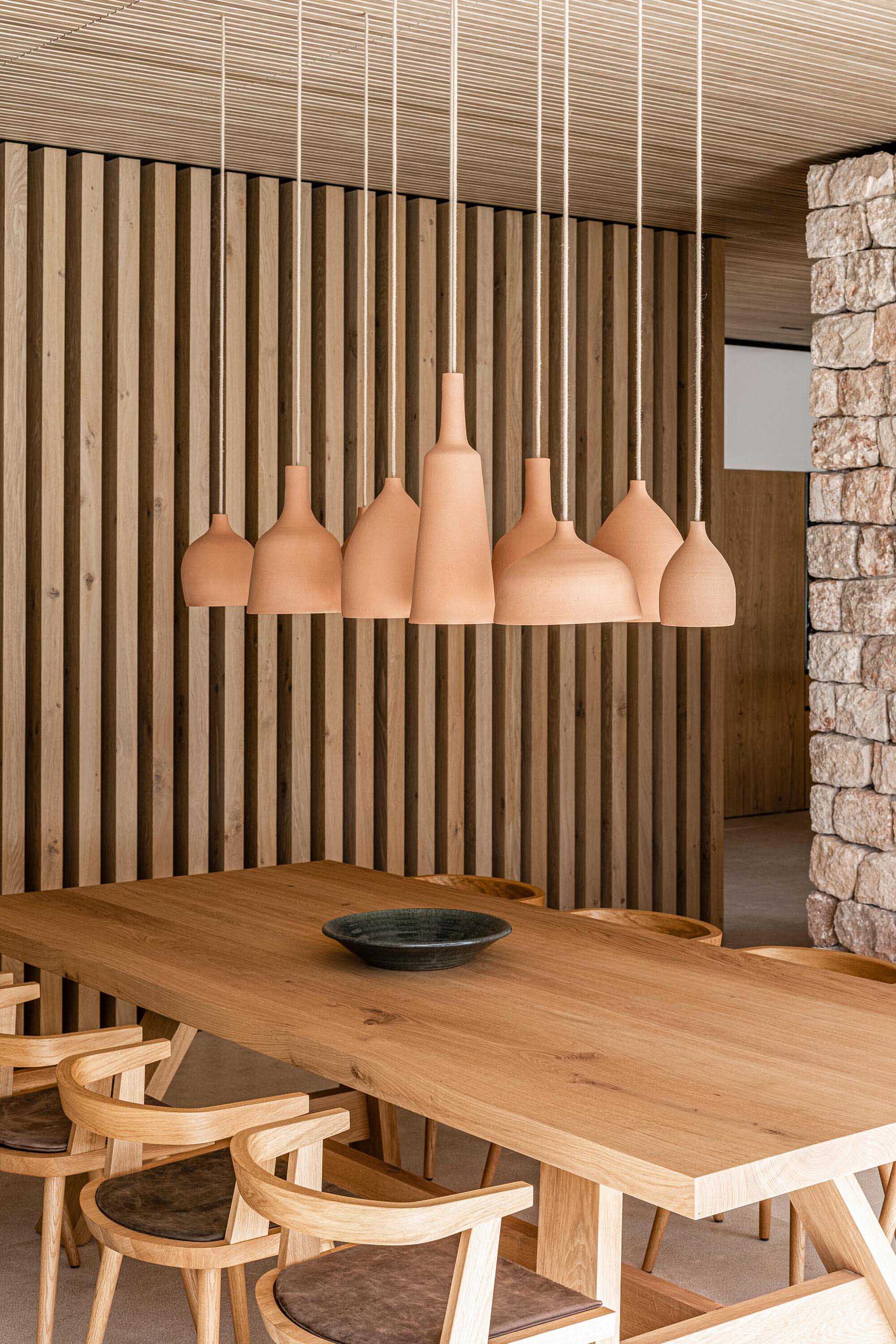
The Kitchen and Outdoor Dining Area
The kitchen includes flush wood cabinets, stainless steel lined alcove, and a large island with a thick wood countertop and black base. Sliding glass doors open the kitchen up to a covered outdoor dining area.
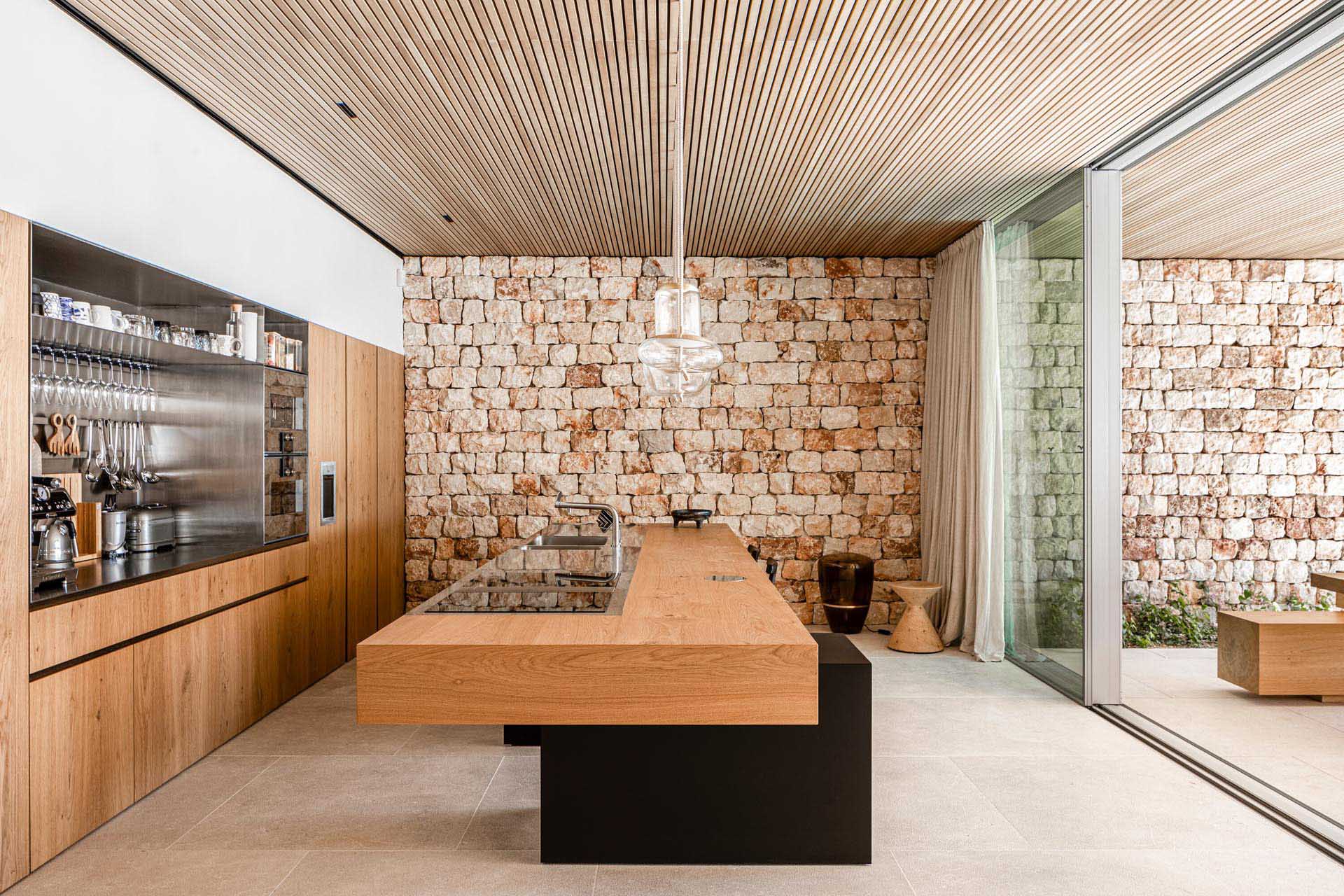
The covered dining area is furnished with a custom large wood table with benches. The stone wall from the kitchen also seamlessly flows through to the outdoor areas.
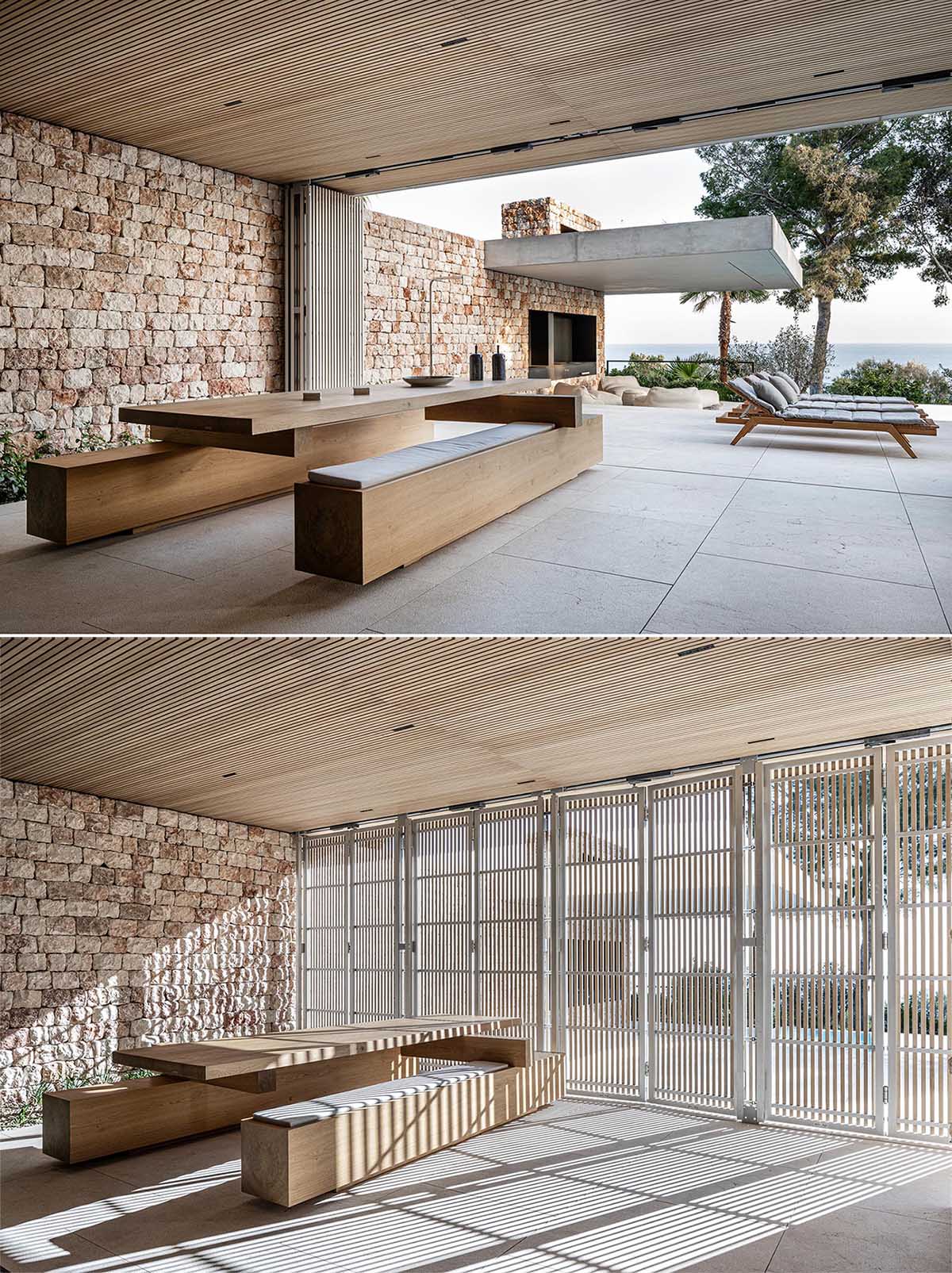
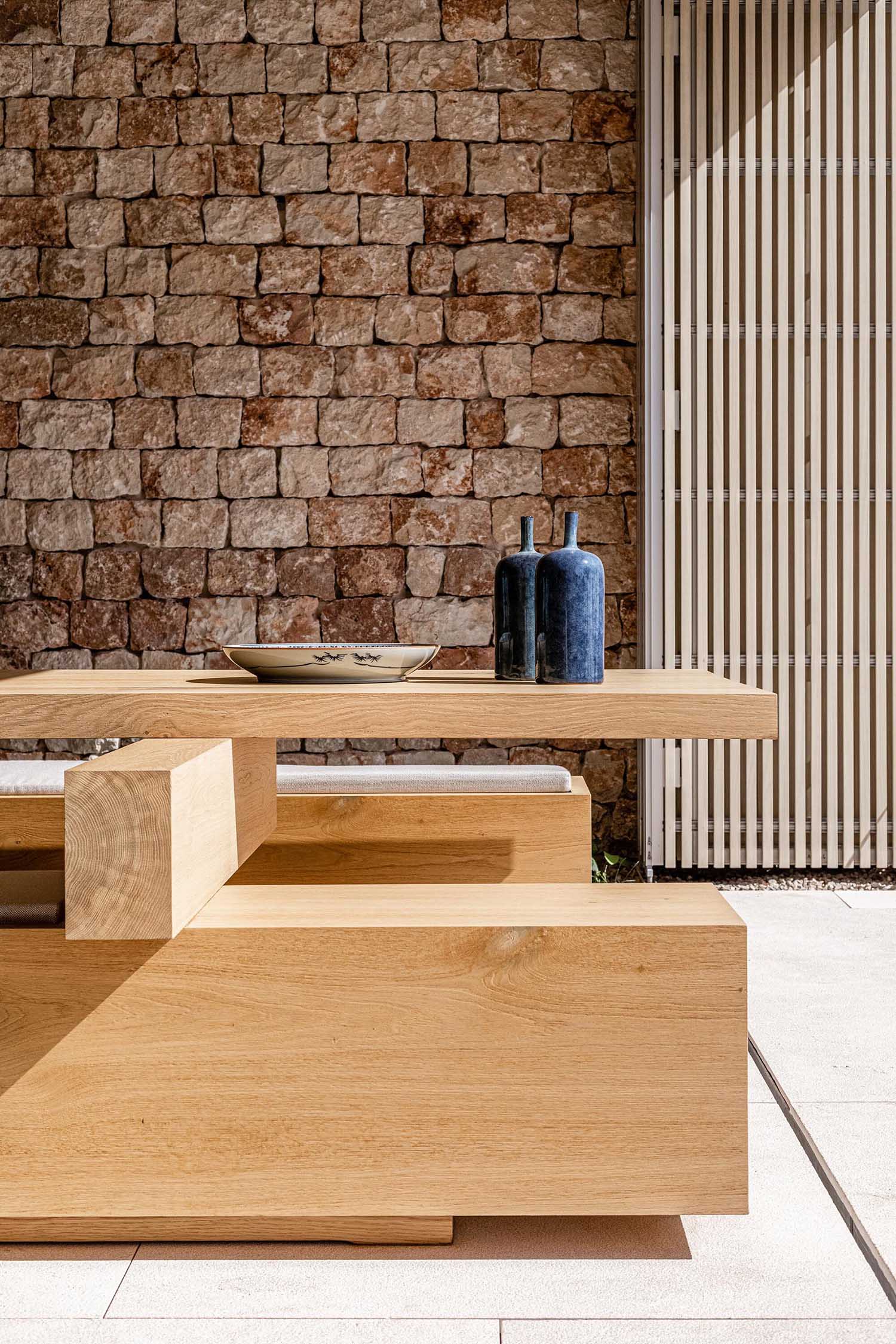
The Pool
The view from the living room, dining room, and kitchen is of the infinity pool, where the pool water continuously blends with the sea and horizon.
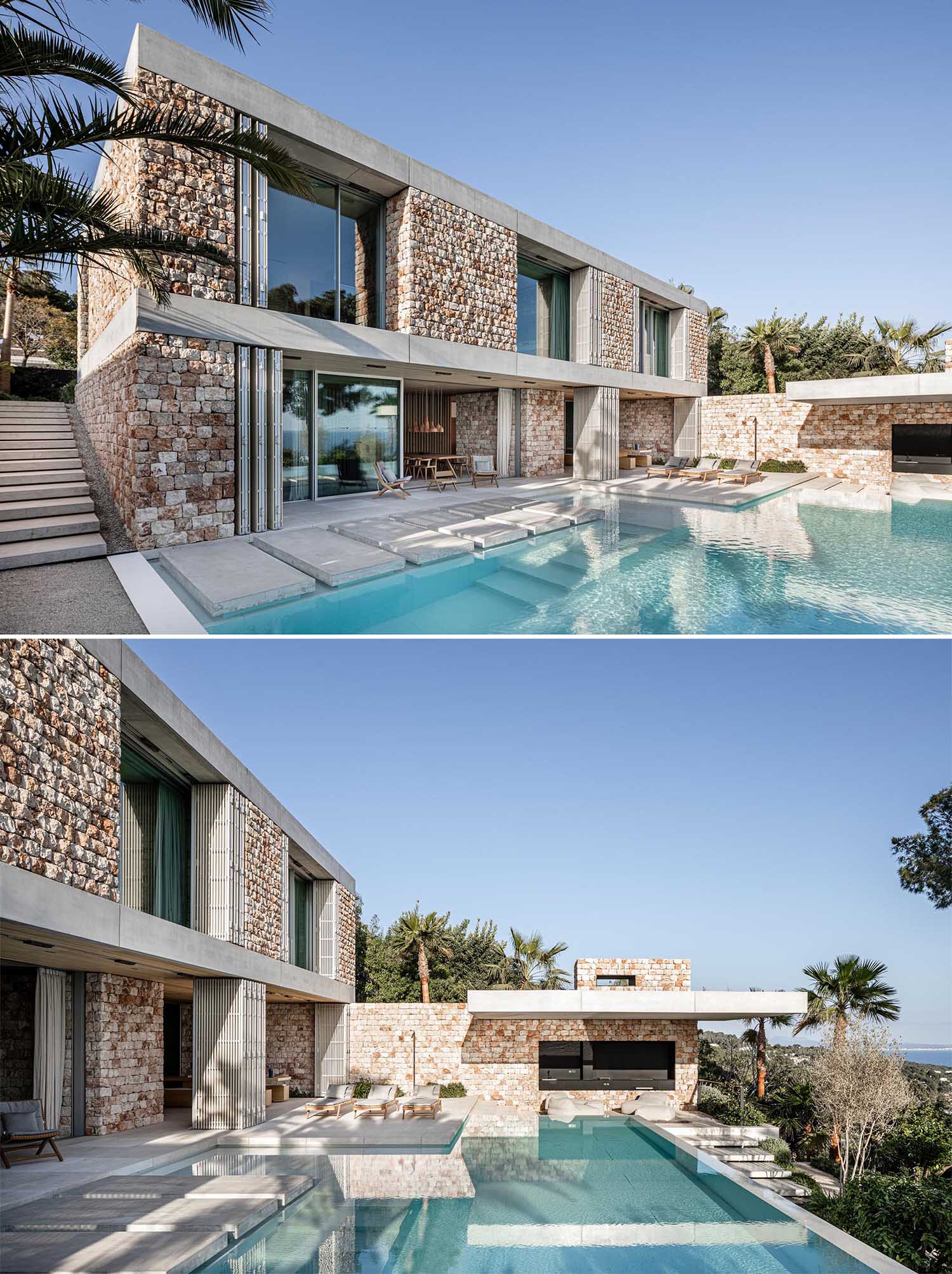
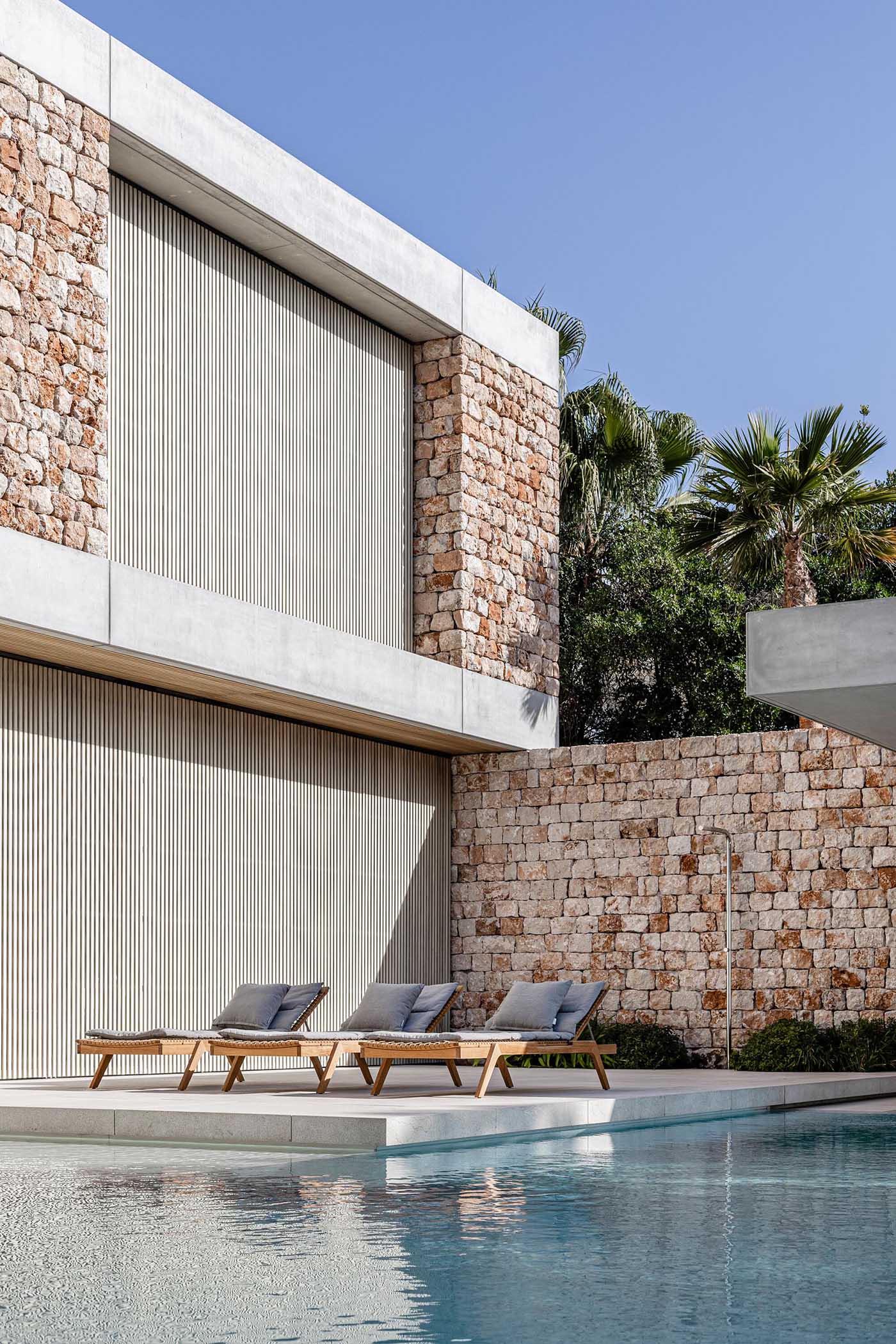
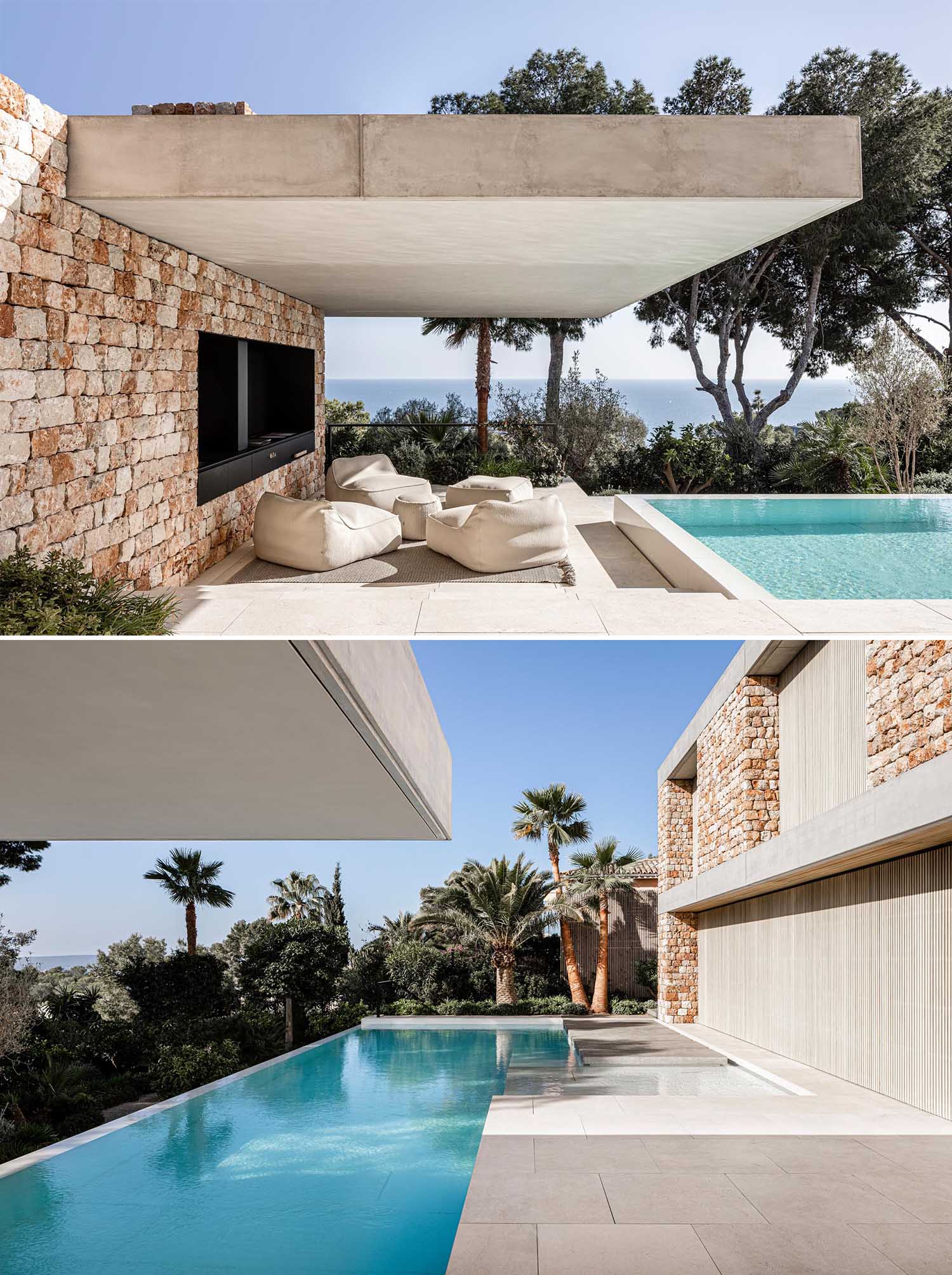
The Folding Shutters
Folding wooden shutters are another natural heat prevention. They reflect the facades of traditional houses on Mallorca. Narrow vertical lamelas create a tender shadowplay in the interior, which complements the local traditional atmosphere. Spaces in between the lamelas allow air circulation even while the shutters are closed.
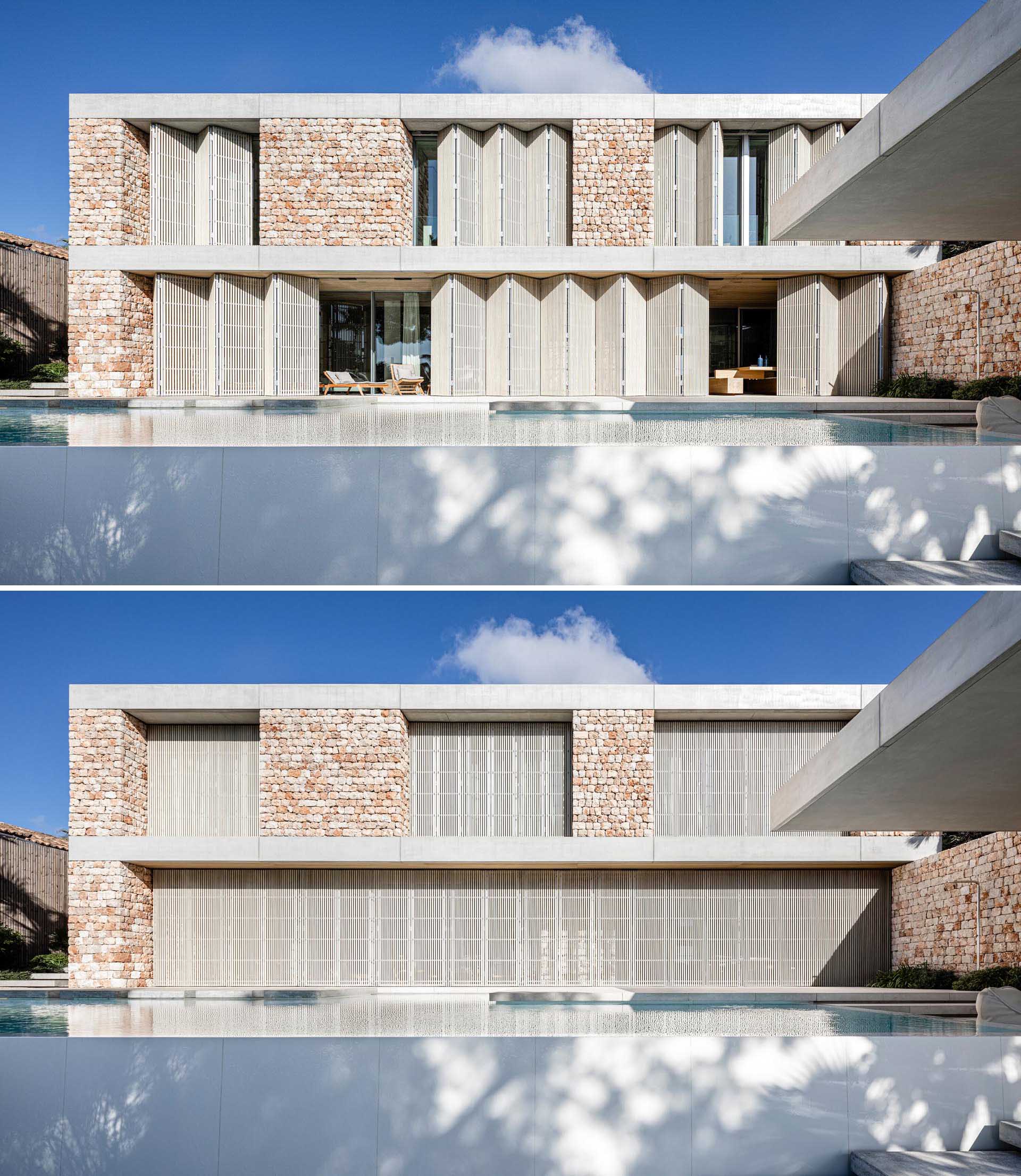
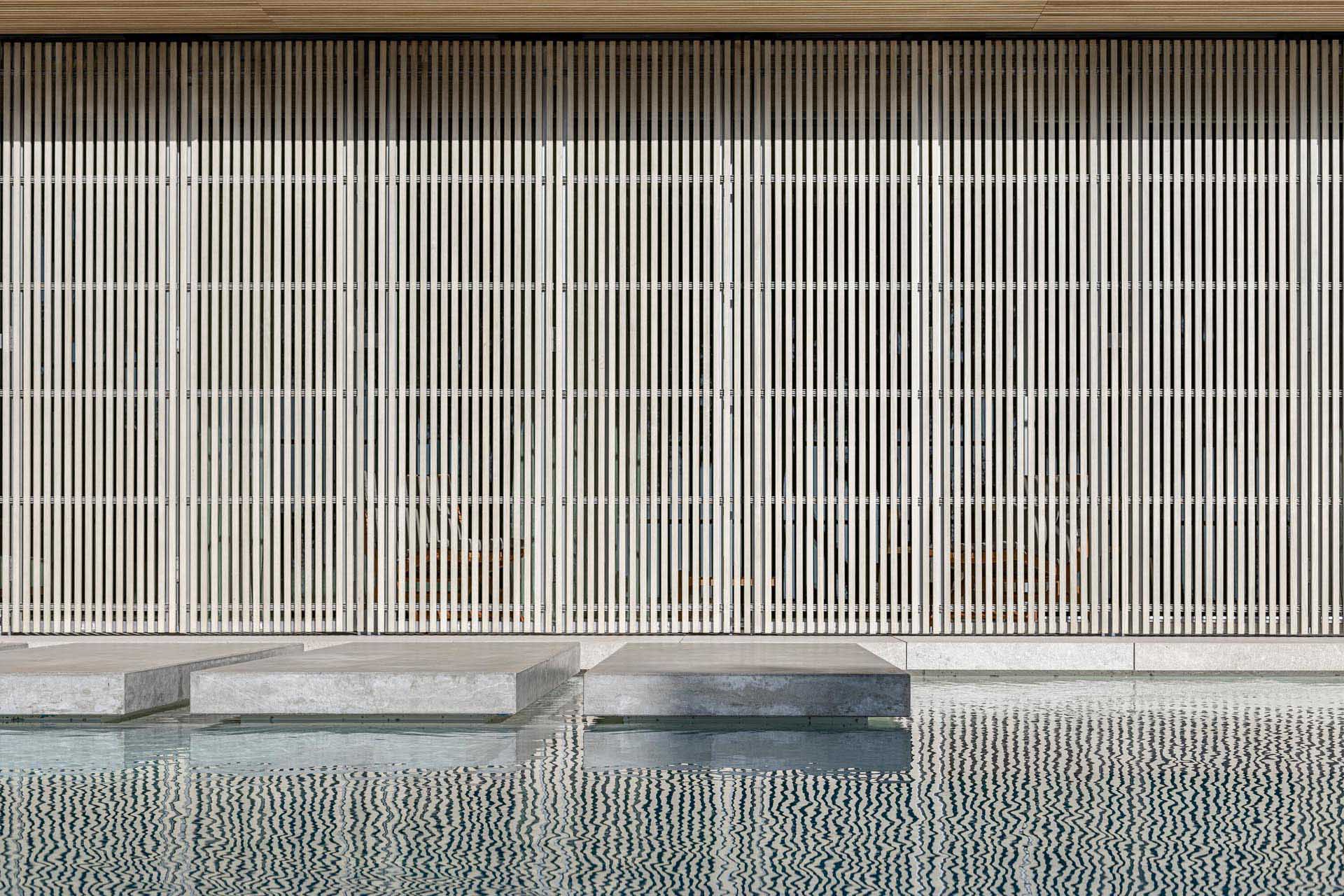
The Hallway
Heading back inside and at the top of the stairs, there’s a hallway that leads to the bedrooms and bathrooms.
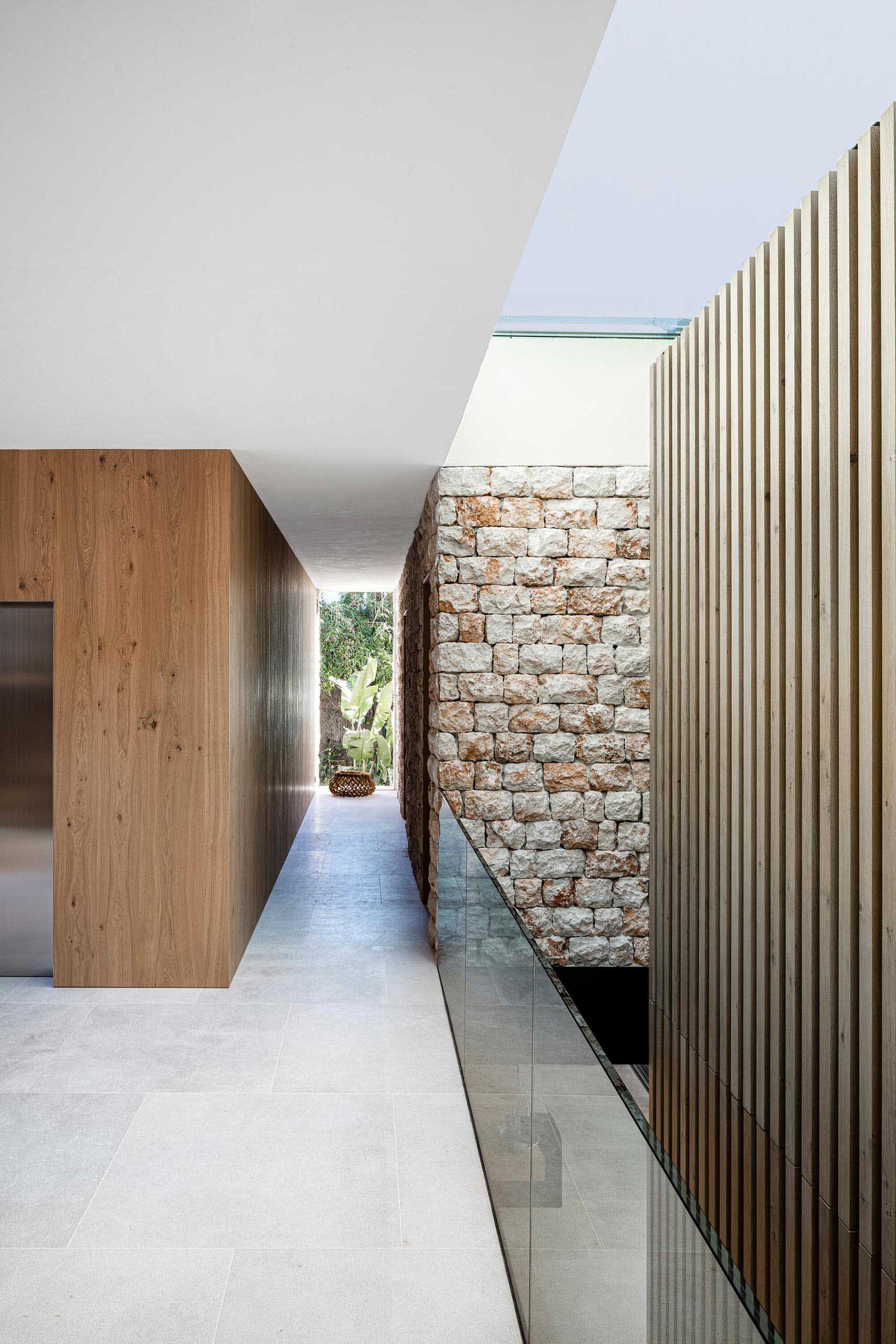
The Bedrooms
Various window openings on each story, like in the bedrooms, allow the fresh air to come in and flow through the house up to the skylights, which provides vertical and horizontal ventilation. In some of the bedrooms, stone walls are present, whereas other bedrooms have minimal furnishings and lime plaster walls.
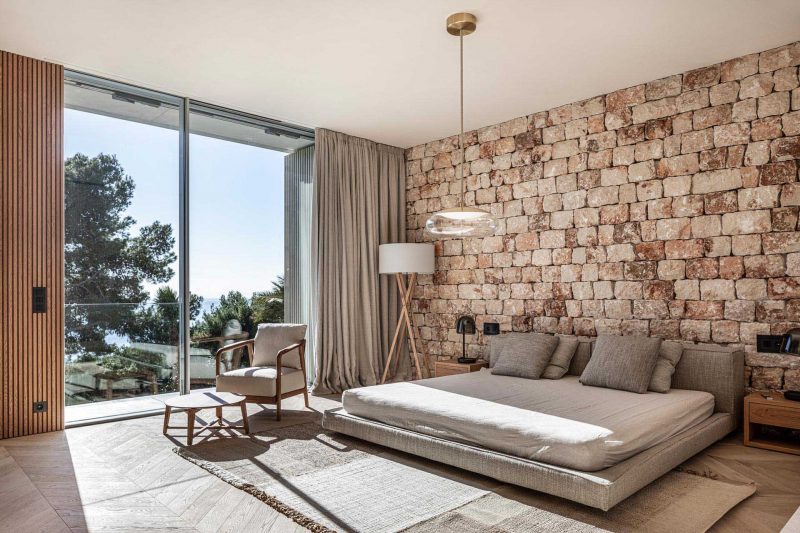
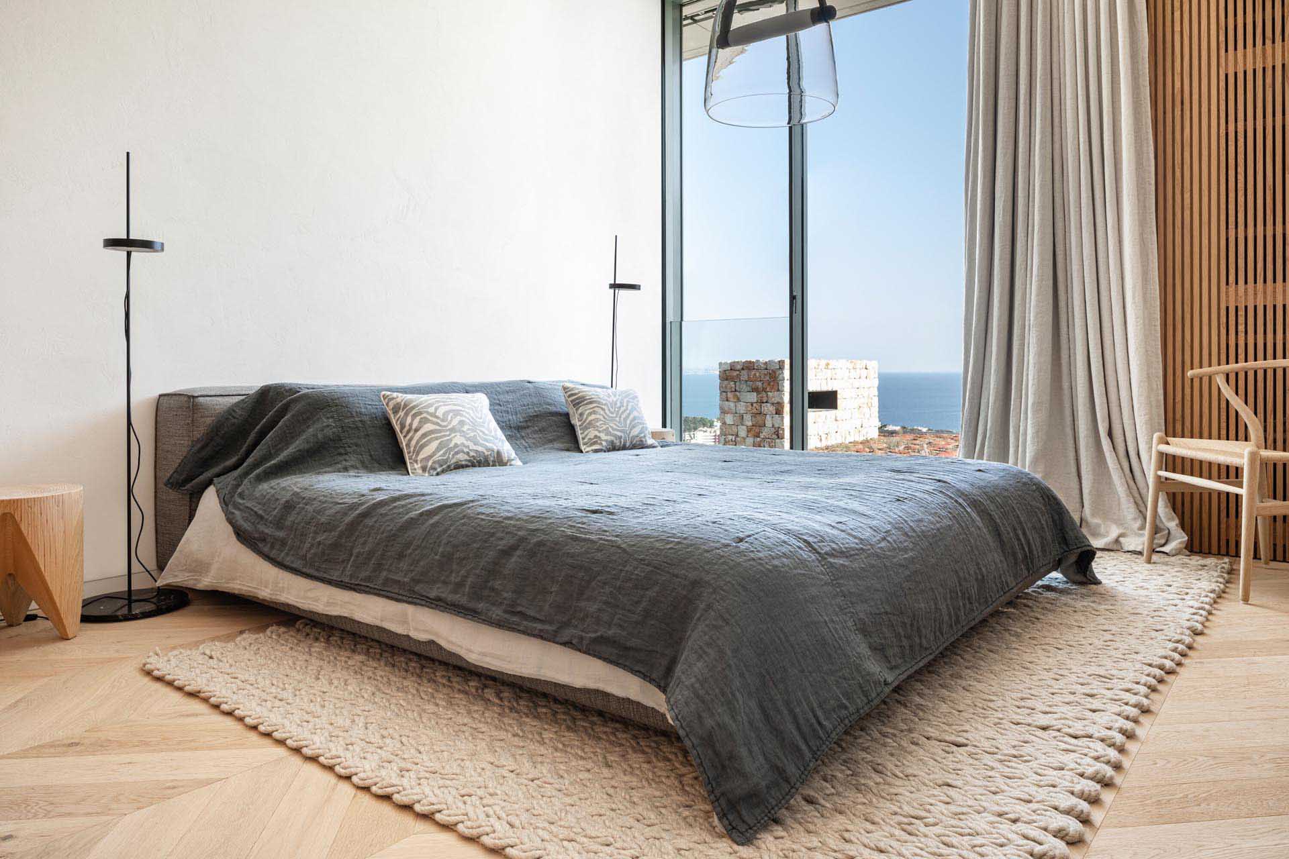
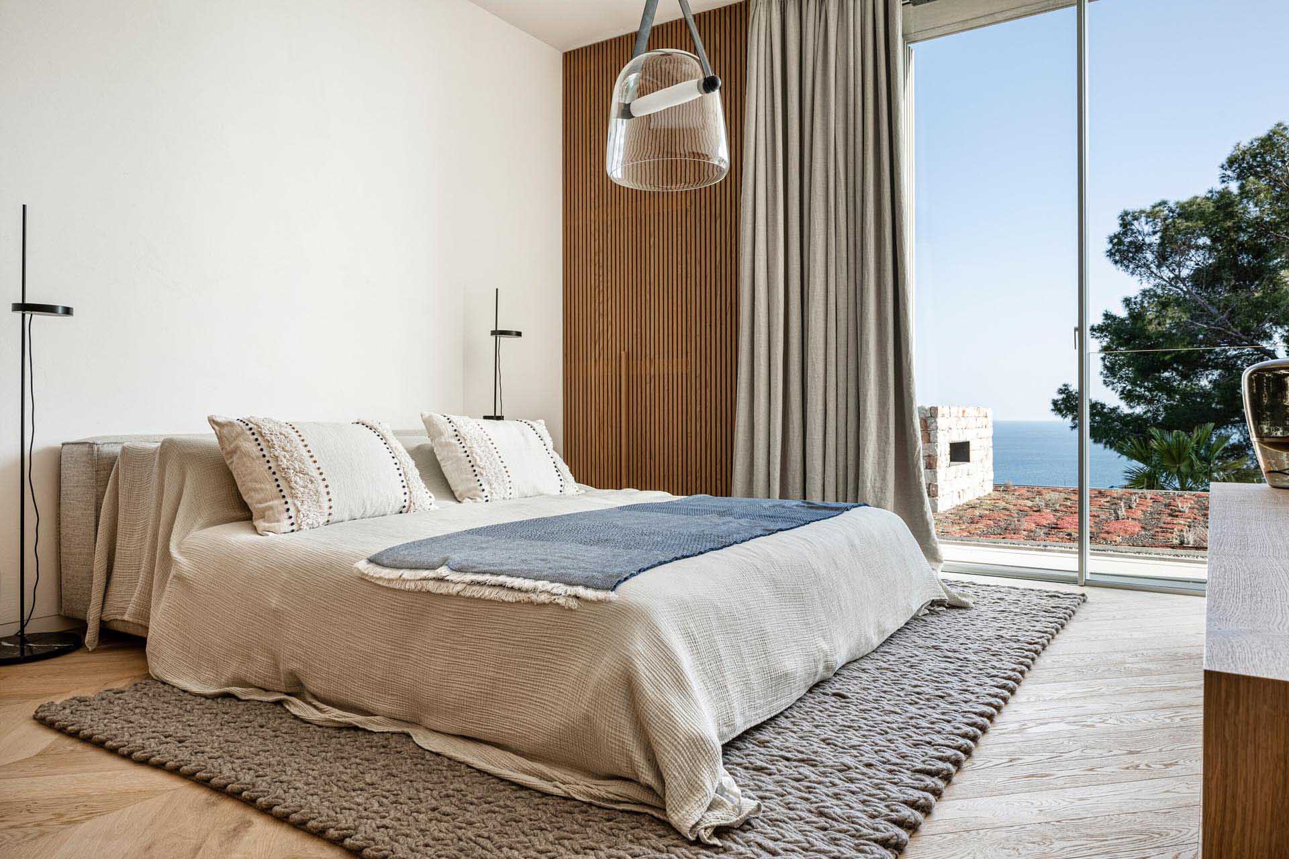
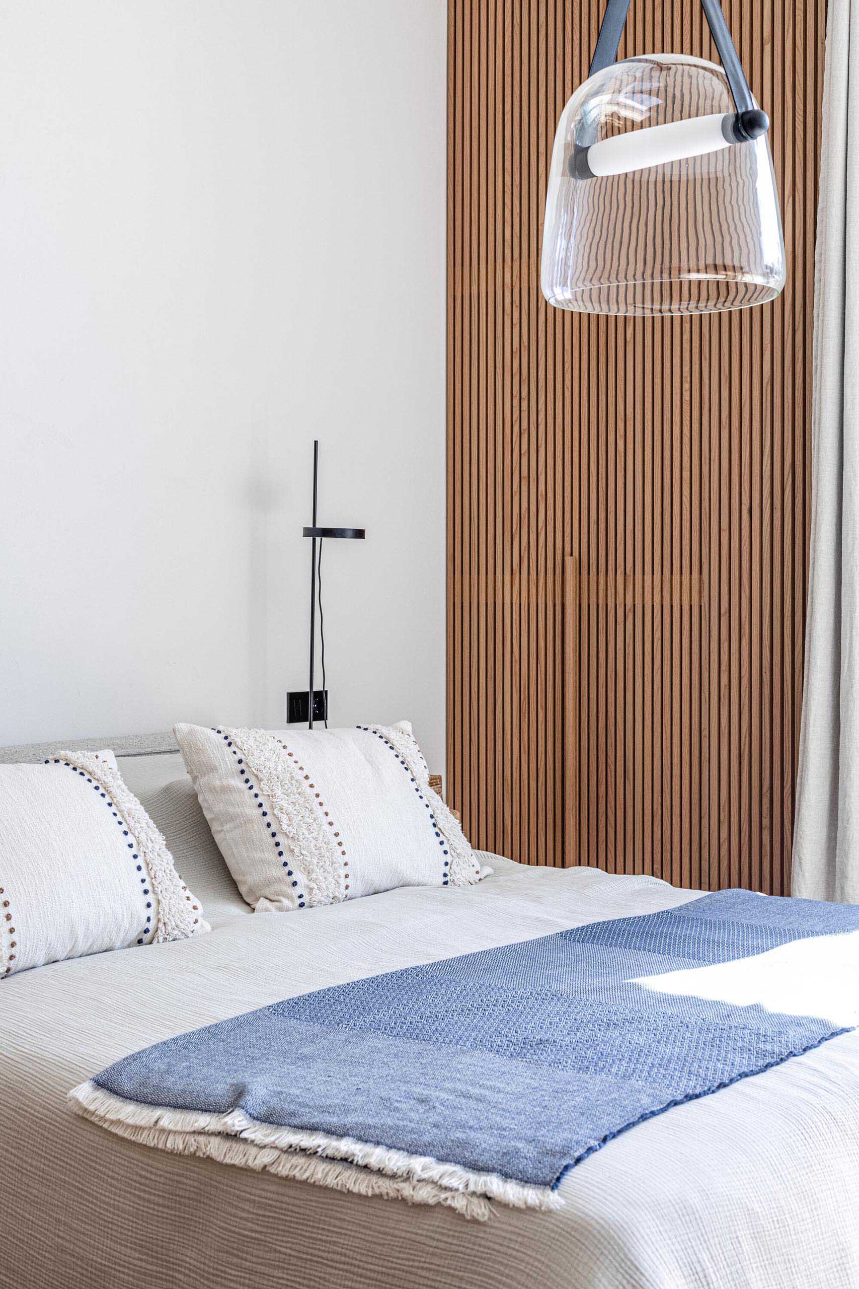
The Bathroom
In the en-suite bathroom of the main bedroom, the stone wall becomes a backdrop for the floating vanity, while a freestanding bathtub is perfectly positioned for water views.
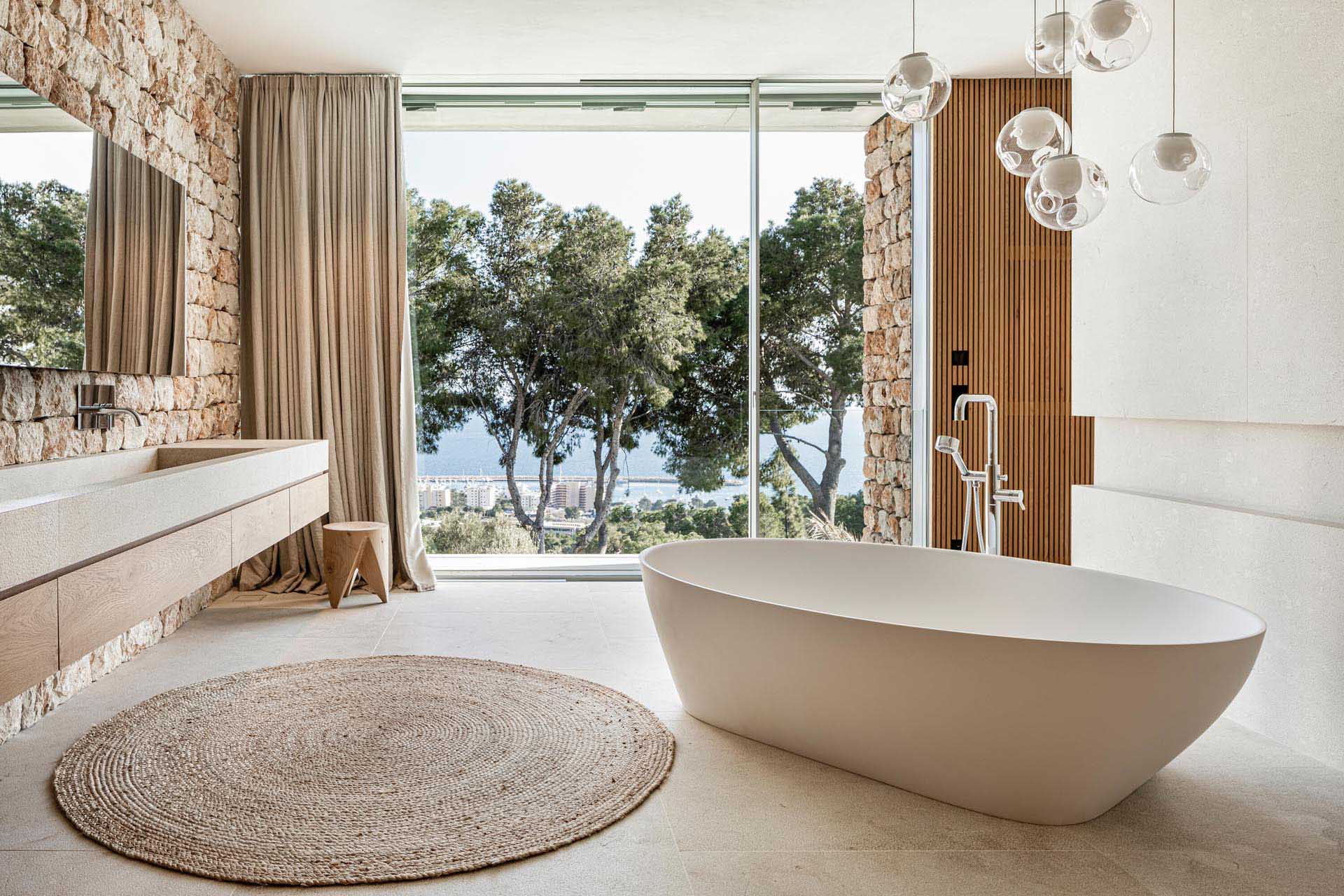
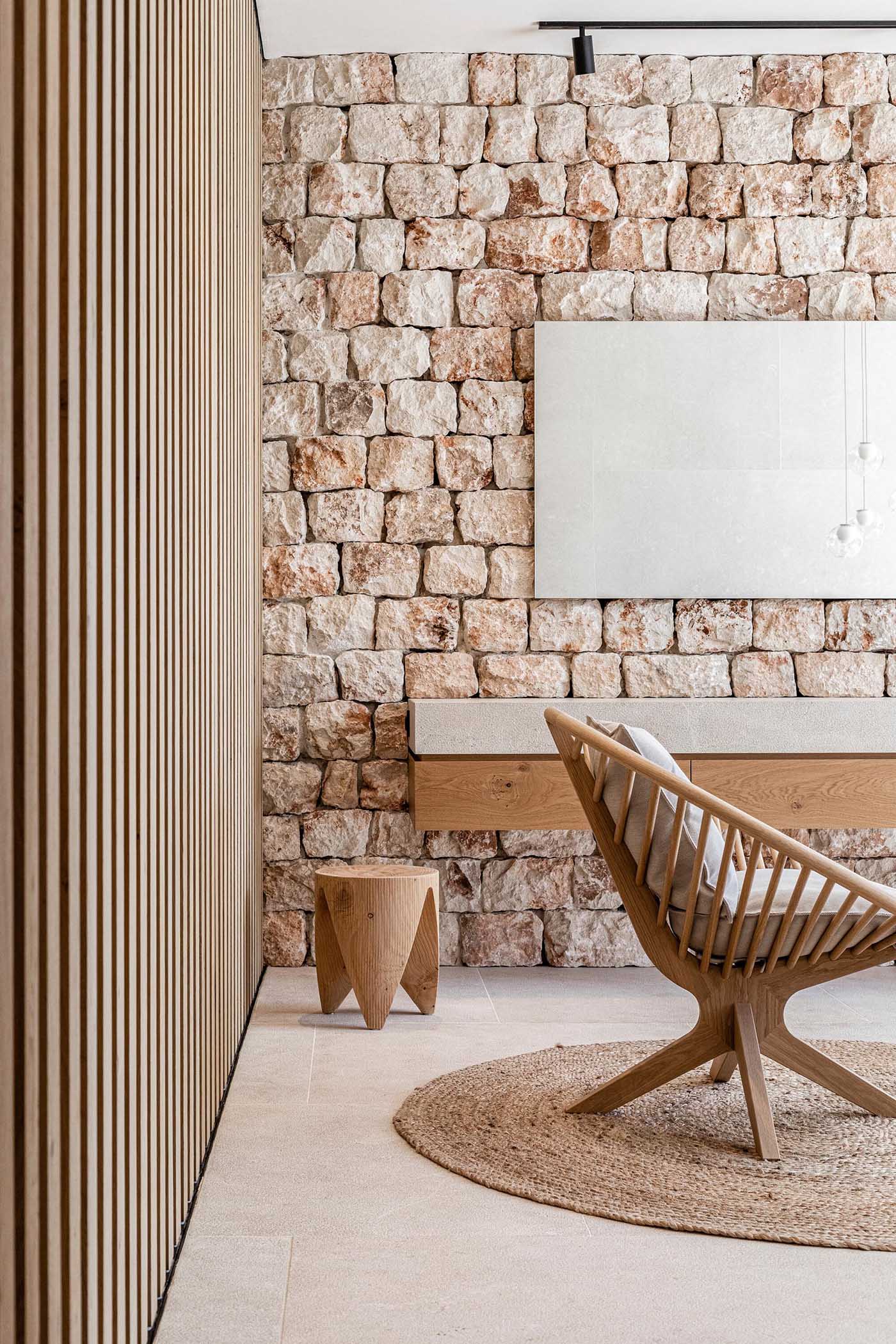
The Gym
The home also includes a gym, which has a unique feature of floor-to-ceiling glass walls that provide views of the natural rock found on the home’s building site.
