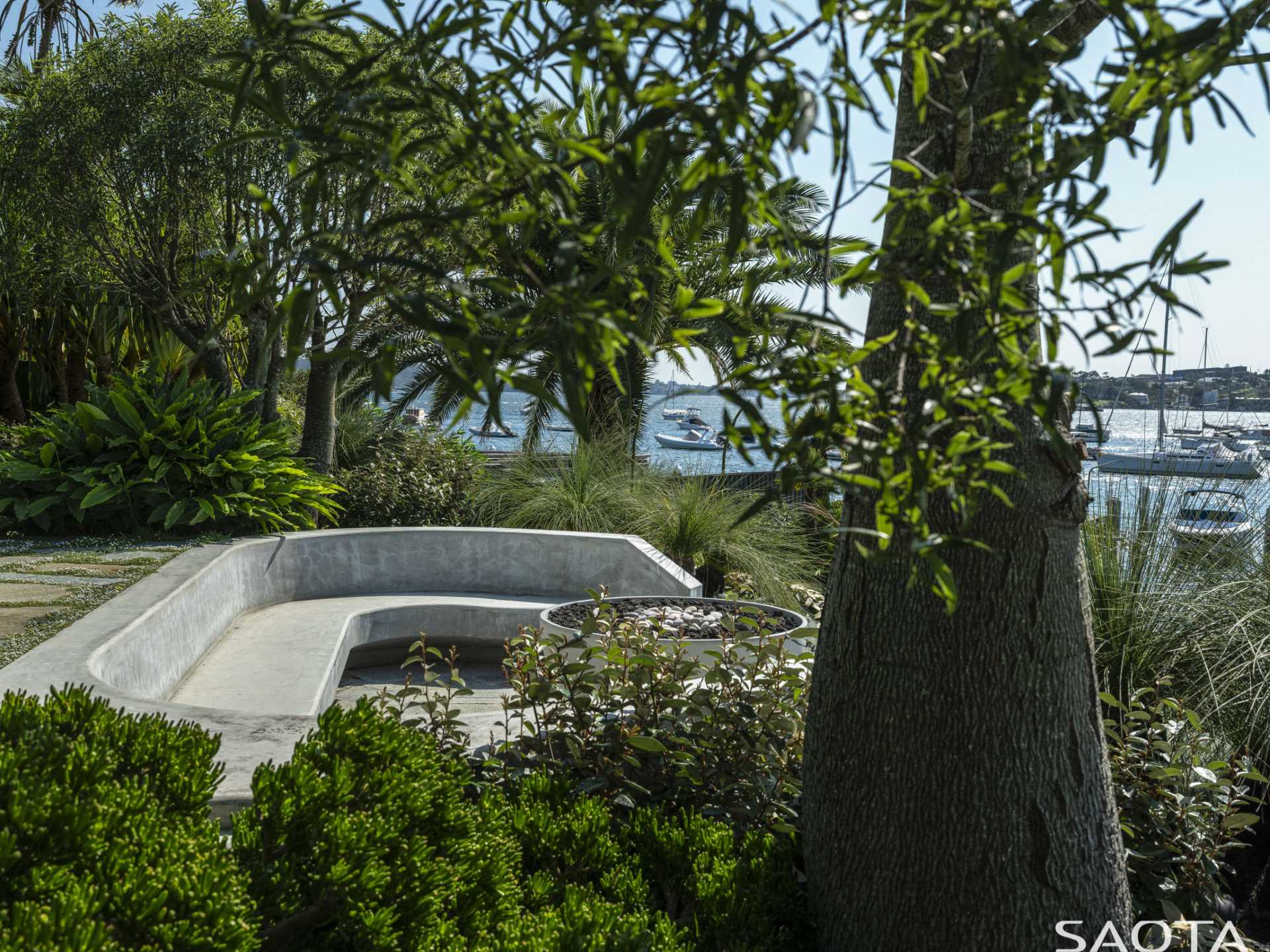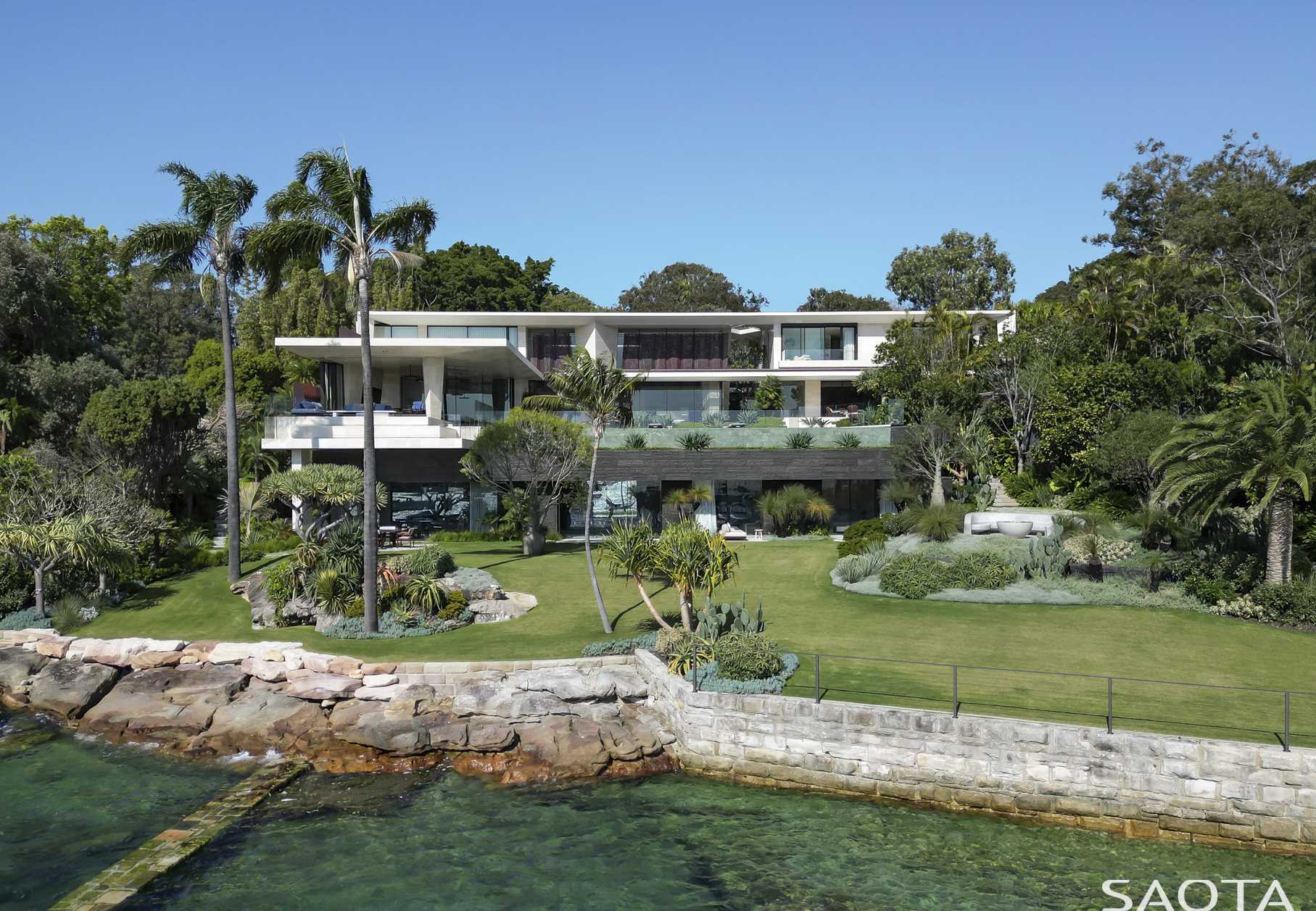
SAOTA, TKD Architects, and interior architects ARRCC have shared photos of a new home they completed that fronts Sydney Harbour in Australia.
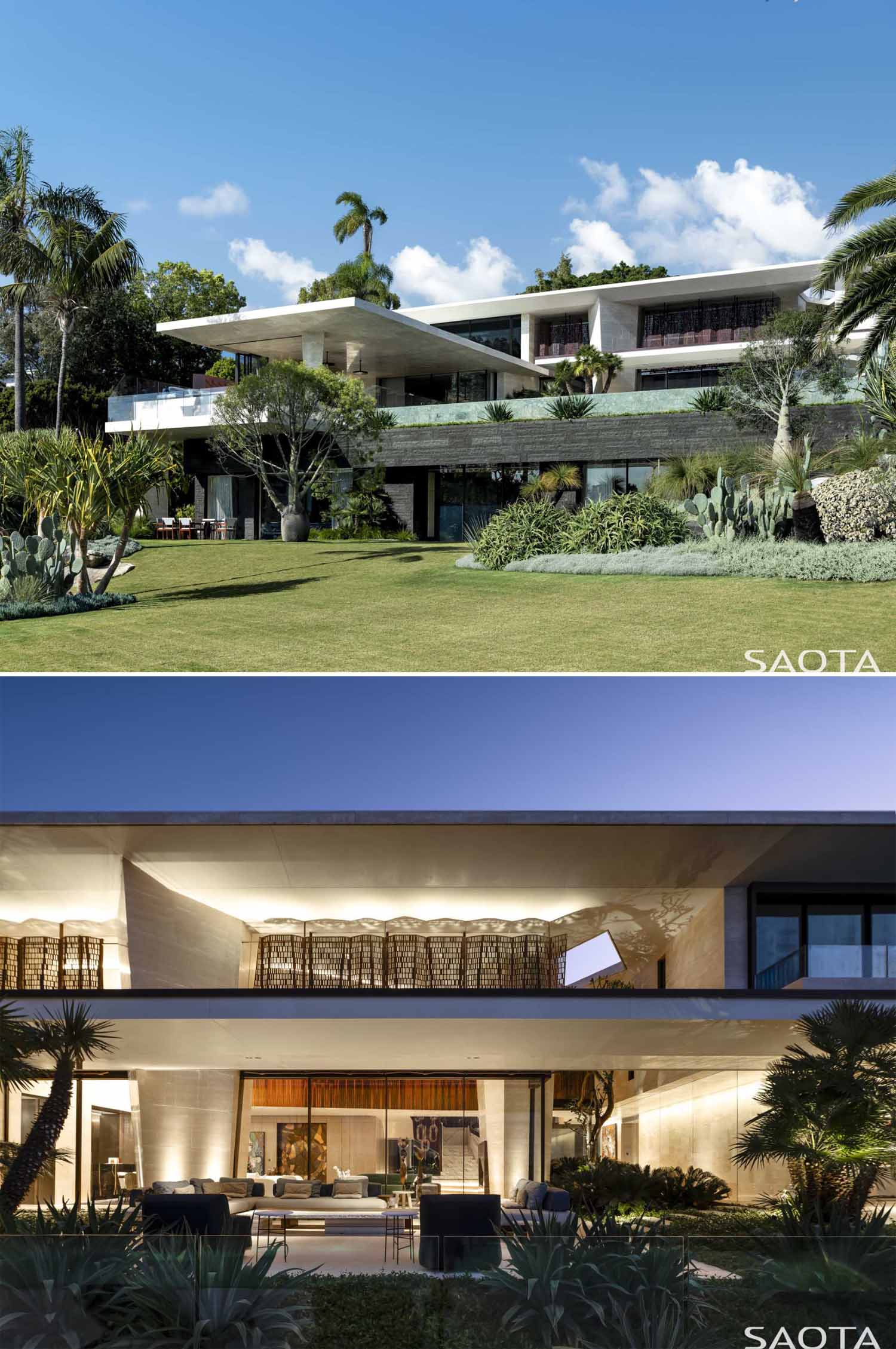
Partially hidden from view from the street, the home, which is located in a historical suburb, sits behind a row of plants and a fence with a unique artistic gate.
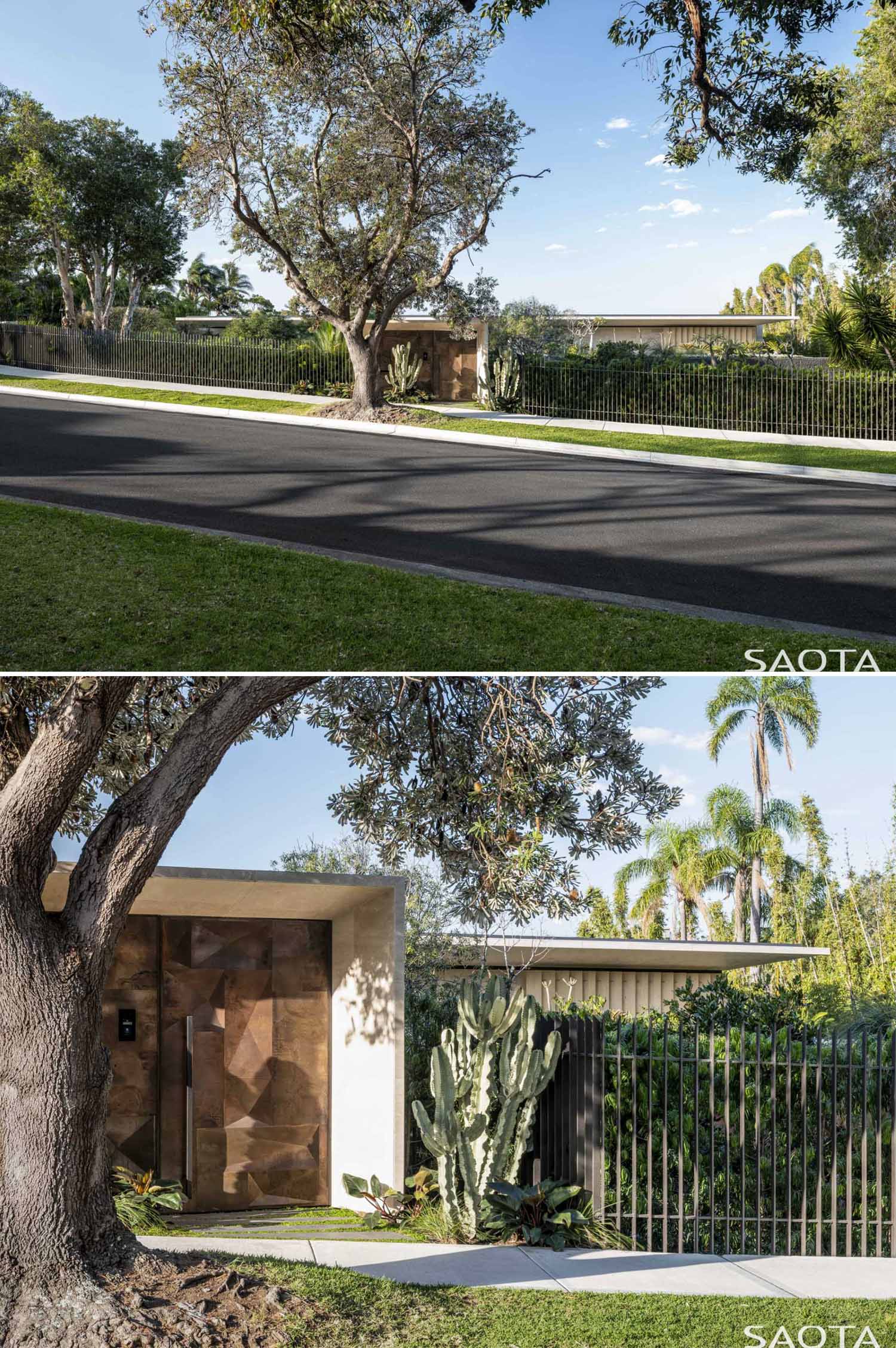
The driveway to the home is lined with established trees and native species.
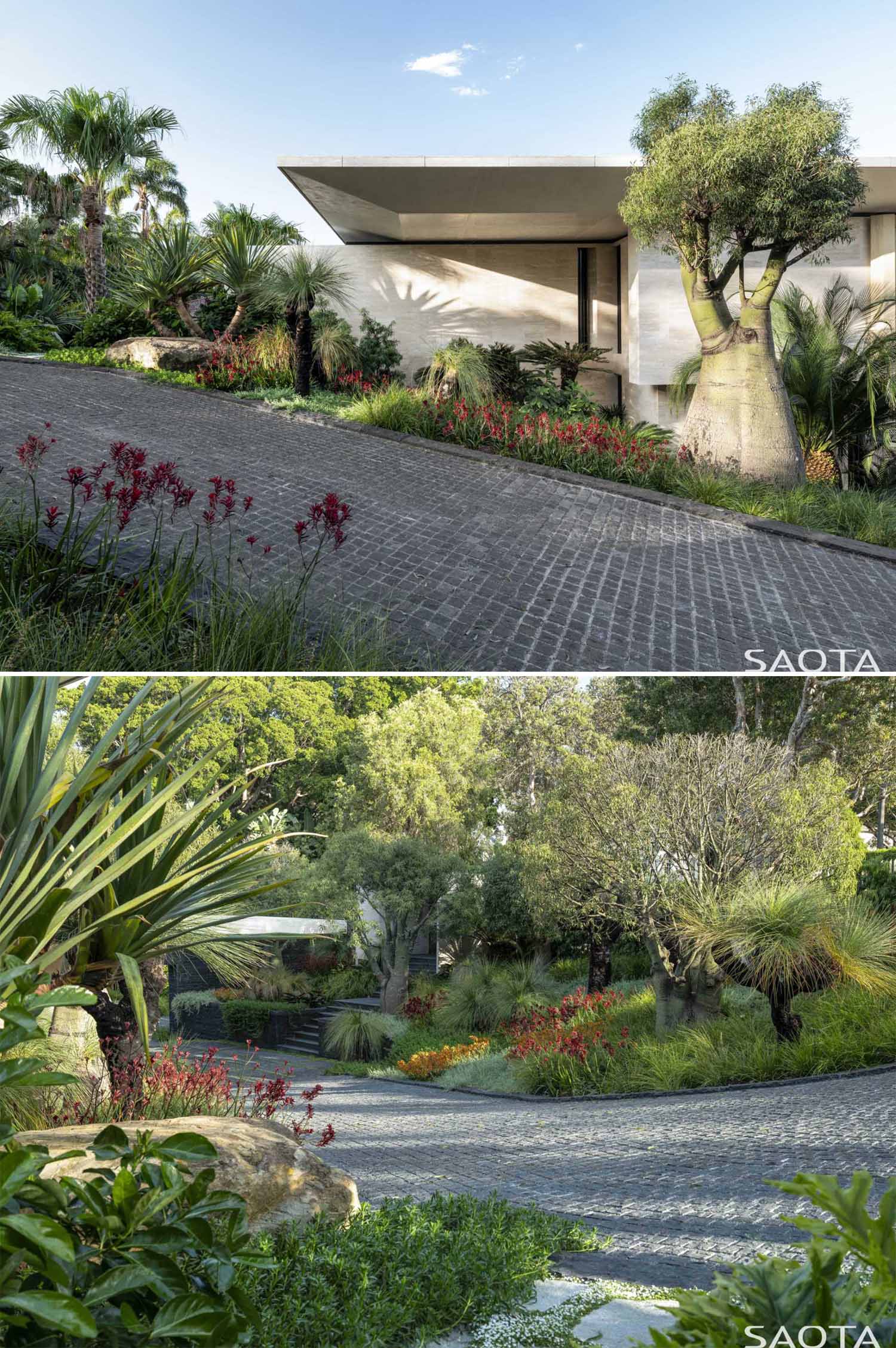
The home features Lava stone cladding, Honed Mount White Sandstone, Weathered Copper, and Bronze Aluminium, all inspired by the surrounding area.
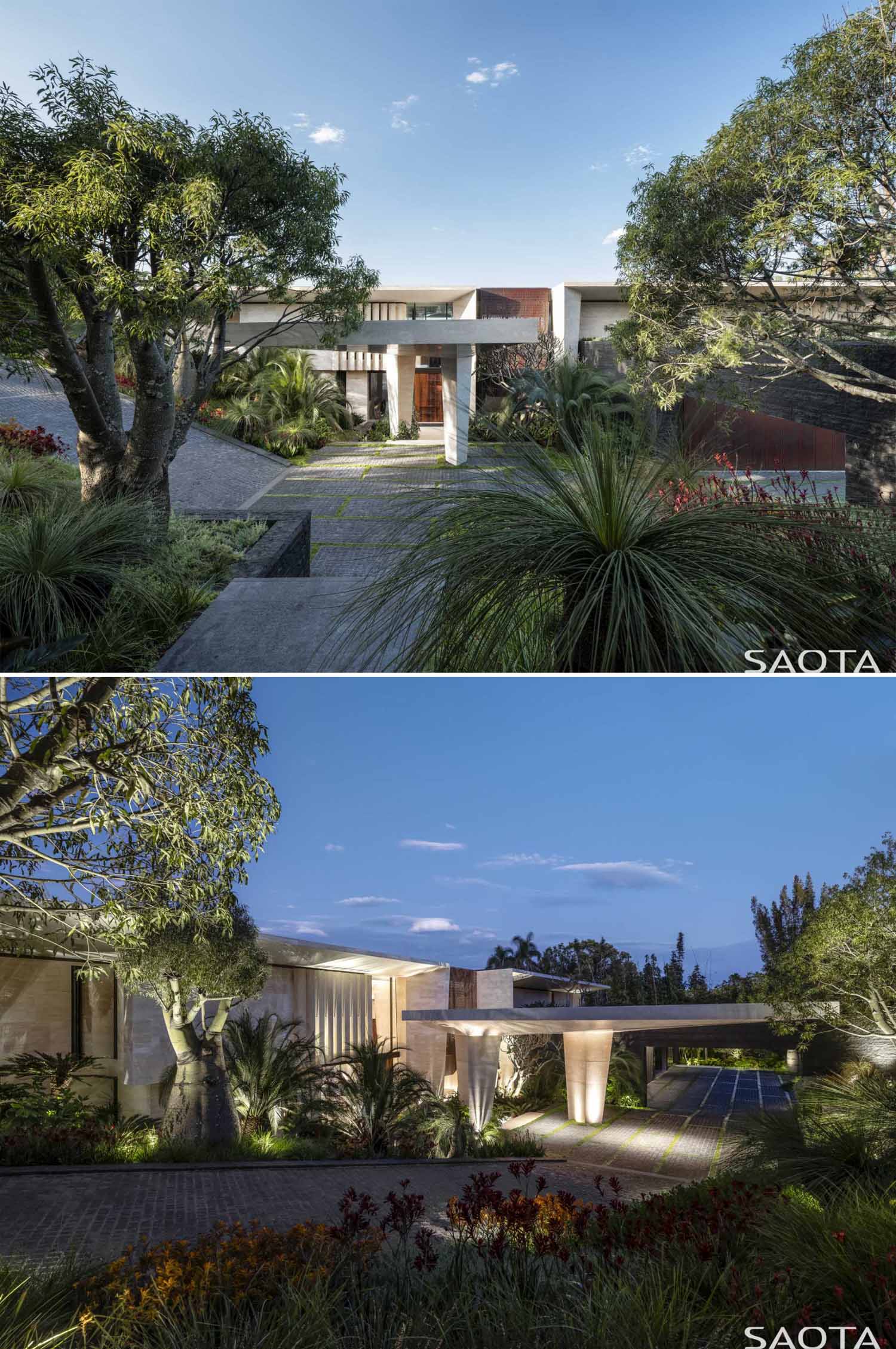
The house has a sculpted stone form that leads to the front door and foyer. From the foyer, views of the water and a tree are visible.
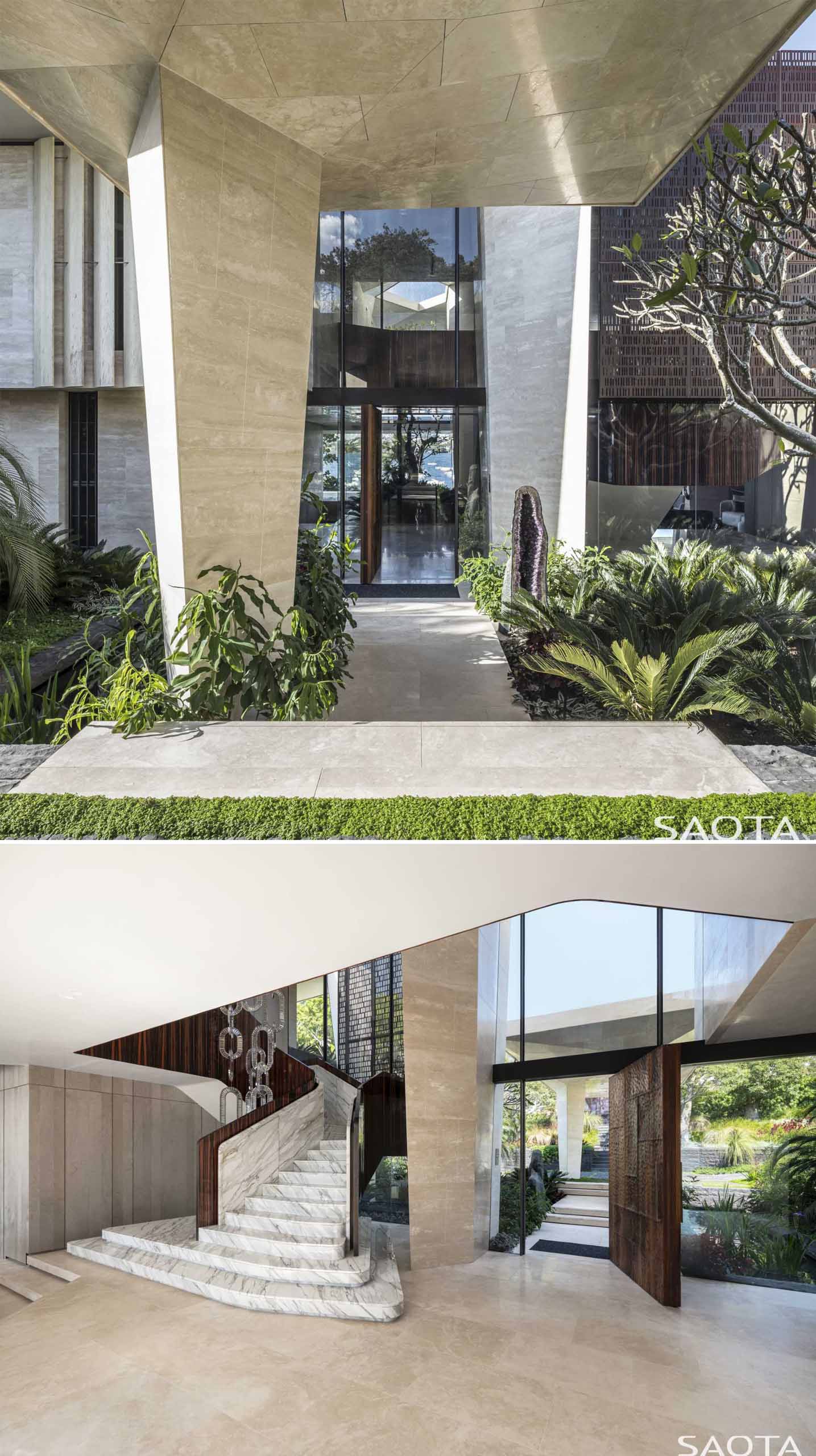
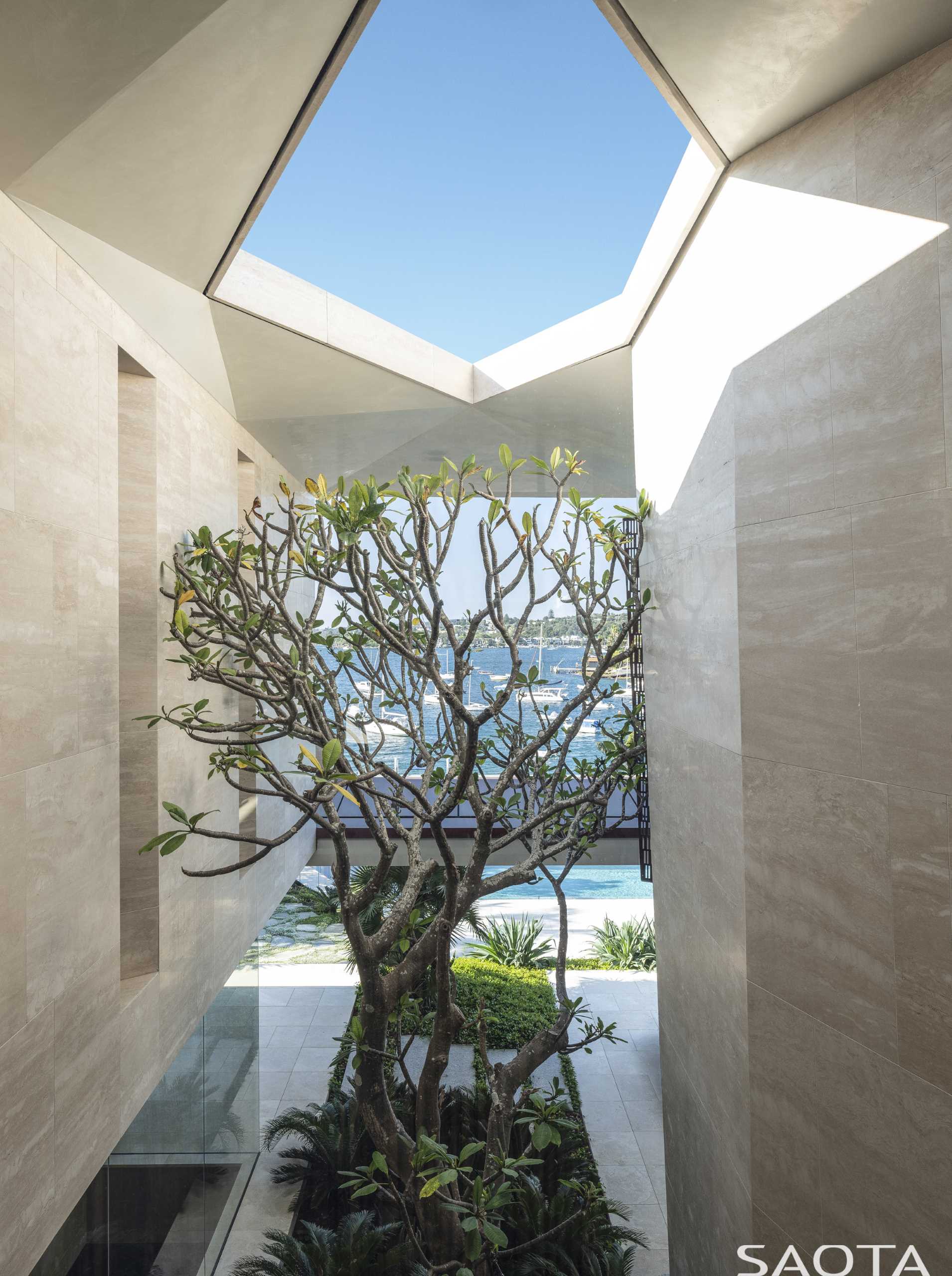
The living room, with its fireplace and large open sitting area, has walls that open to the outdoors, while decorative panels help to shield the sun and provide an artistic element.
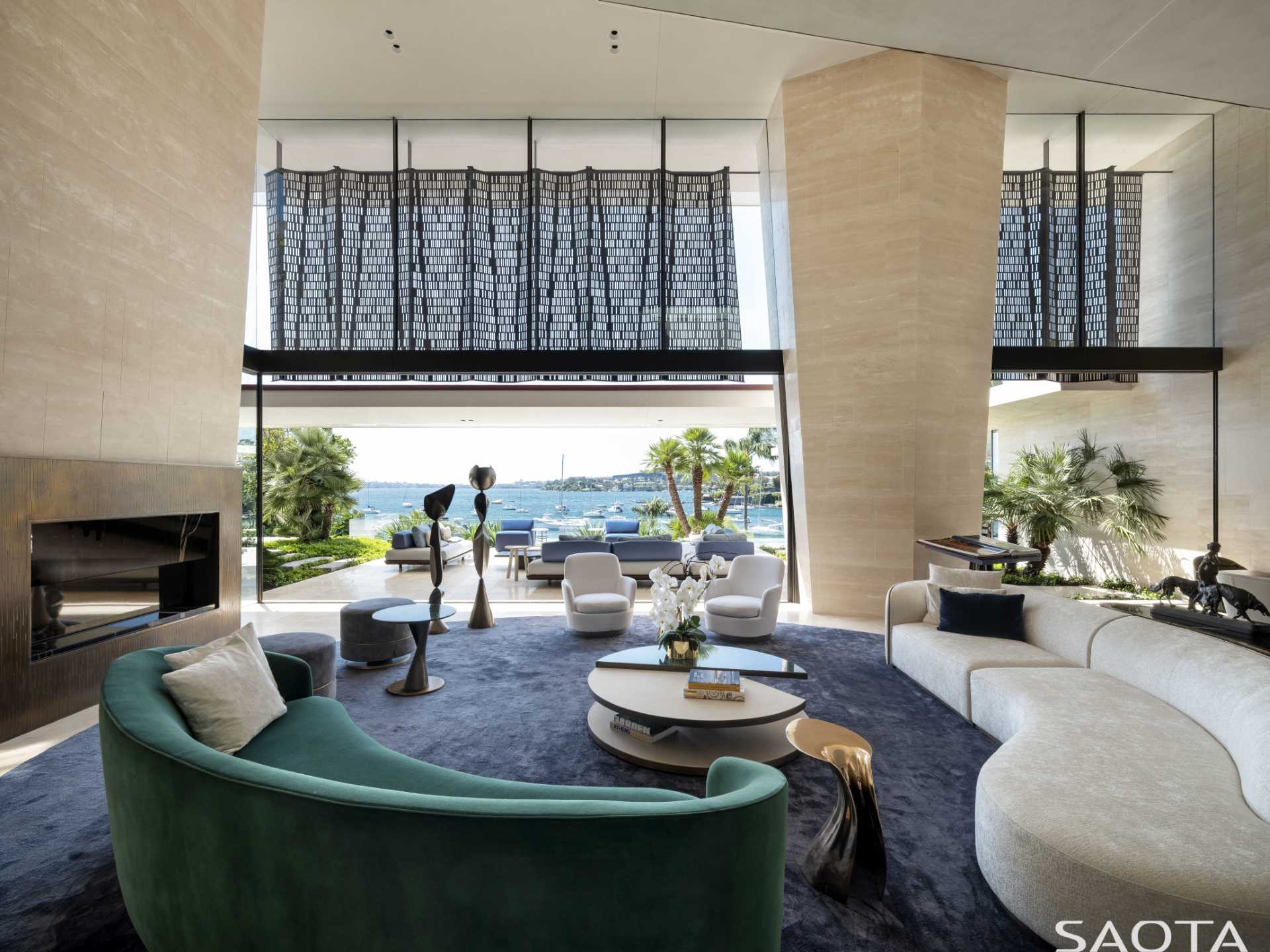
Stone walls create a dramatic statement in the cellar.
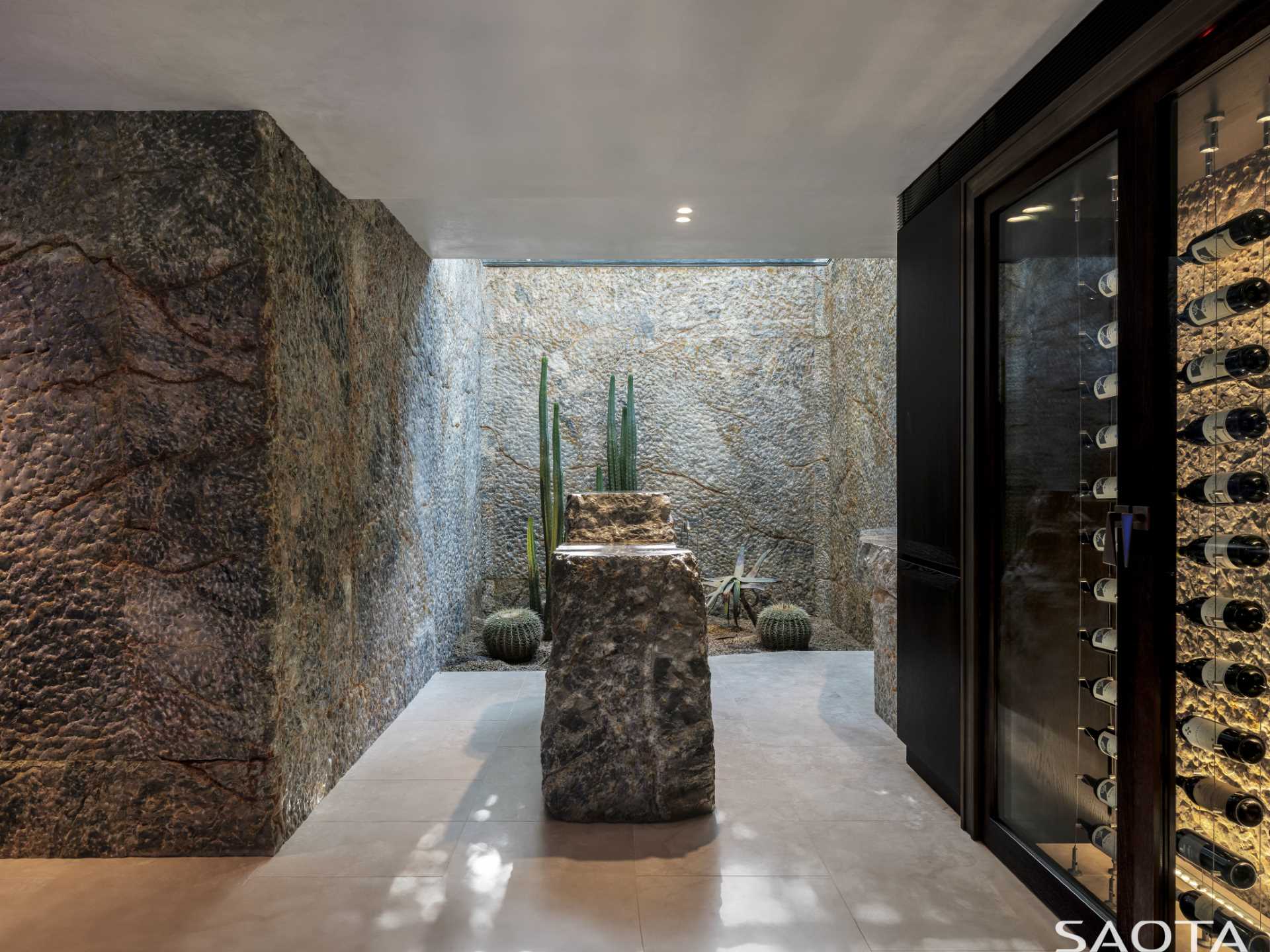
The bathroom with its dark walls and floor, has metallic accents for a luxurious touch.
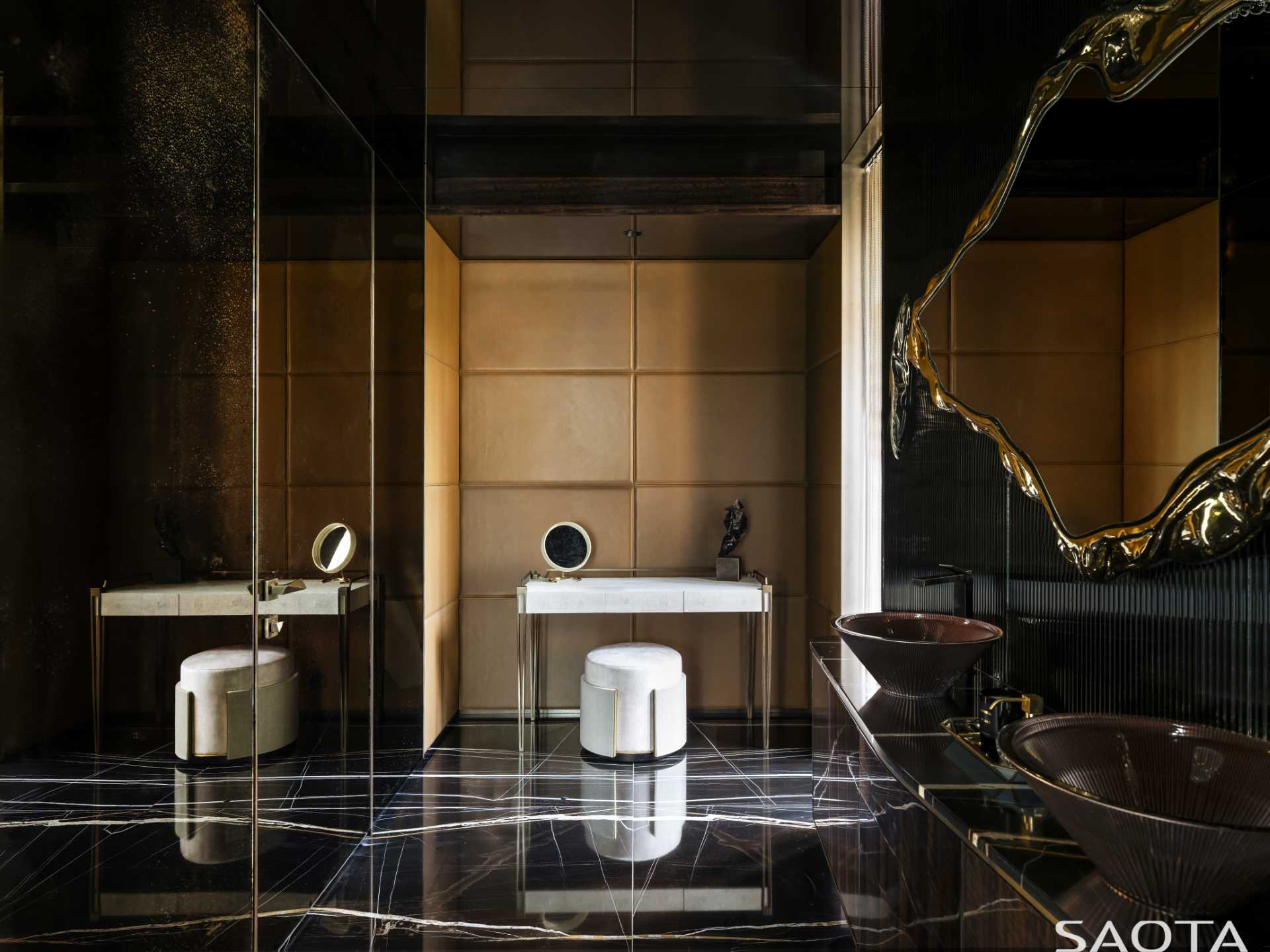
Outside there’s an outdoor living room surrounded by landscaping.
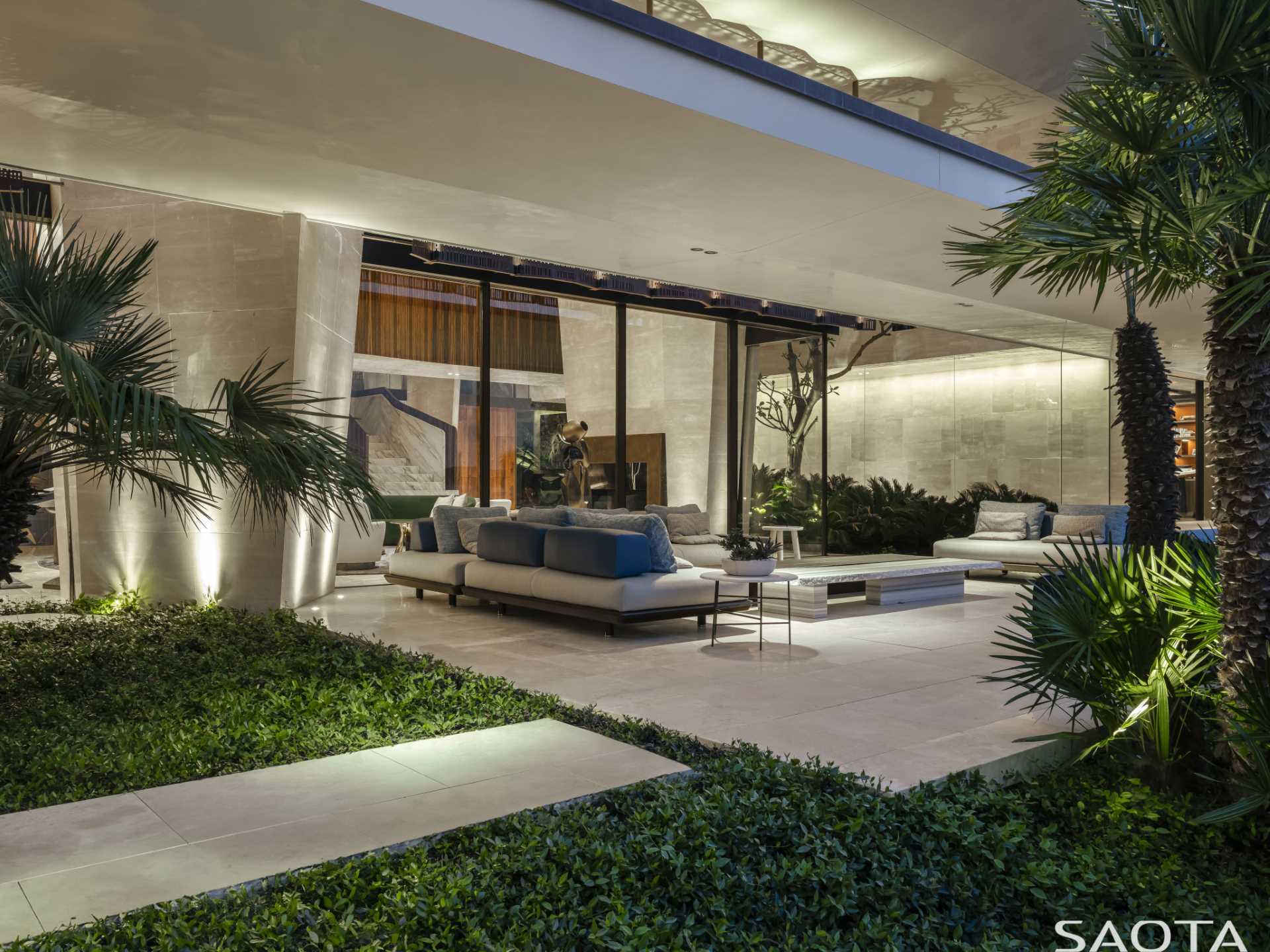
A large pavilion by the swimming pool provides a place for an outdoor kitchen and dining area, and a spot to enjoy the view.
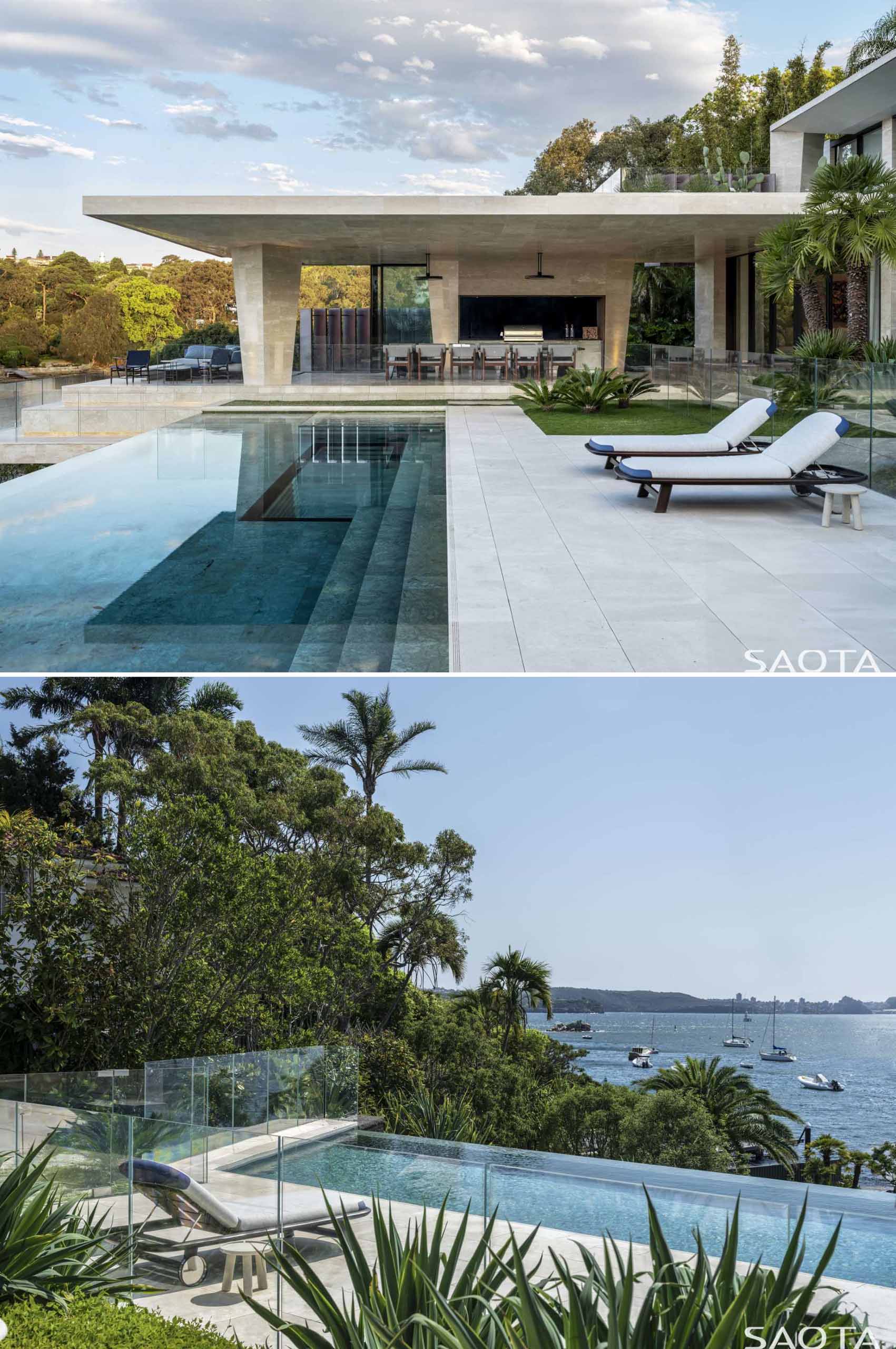
A path leads down to a built-in seating area by the water’s edge.
