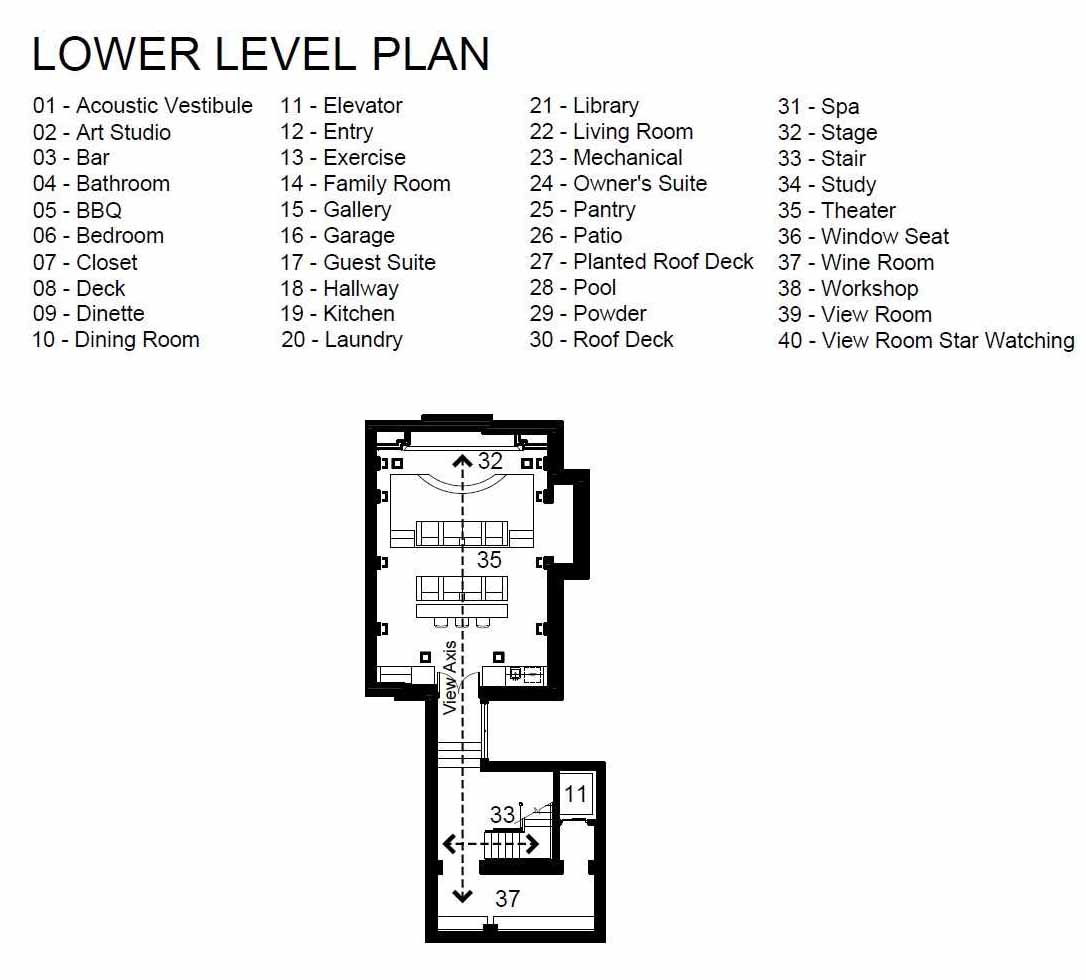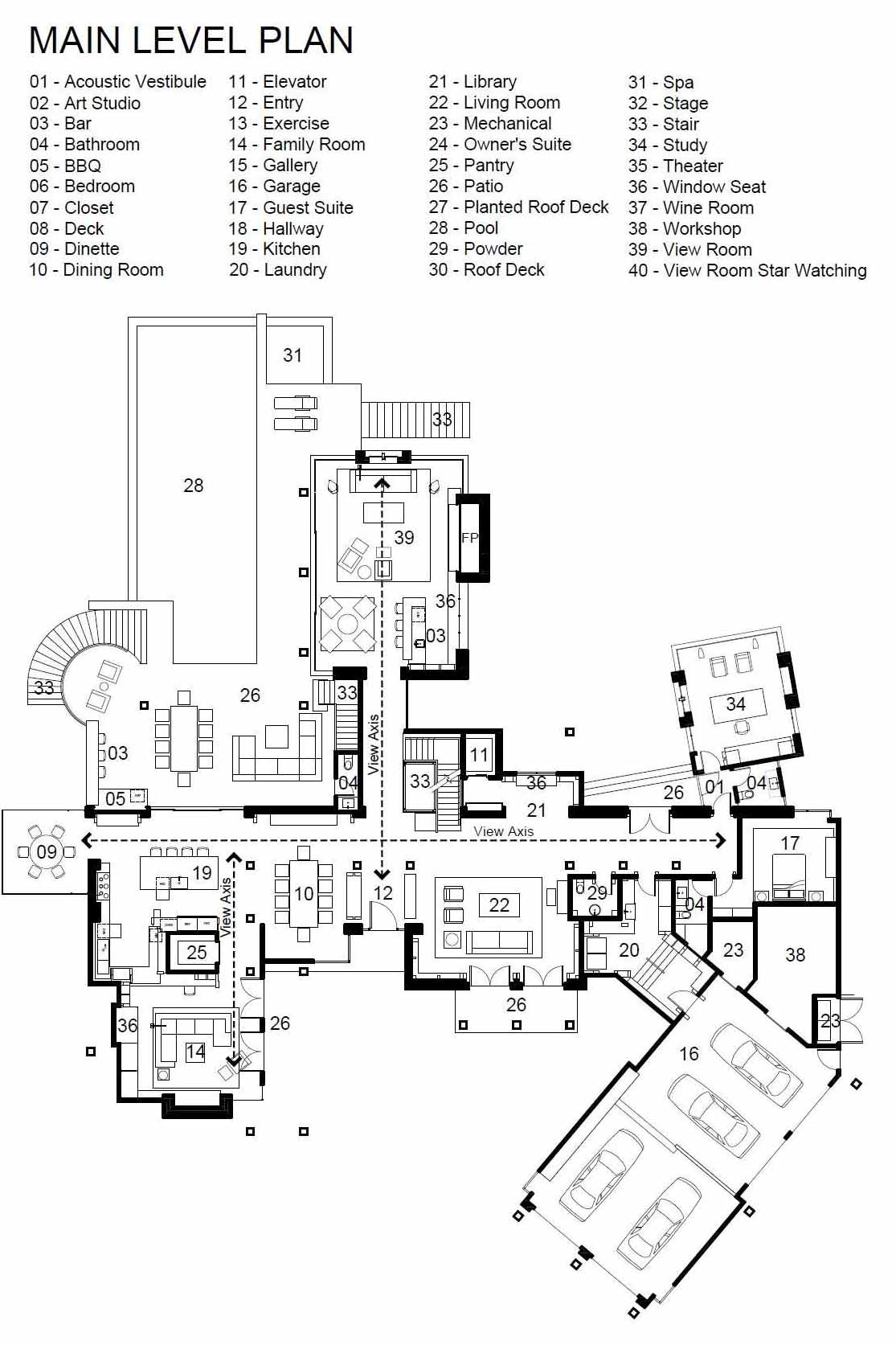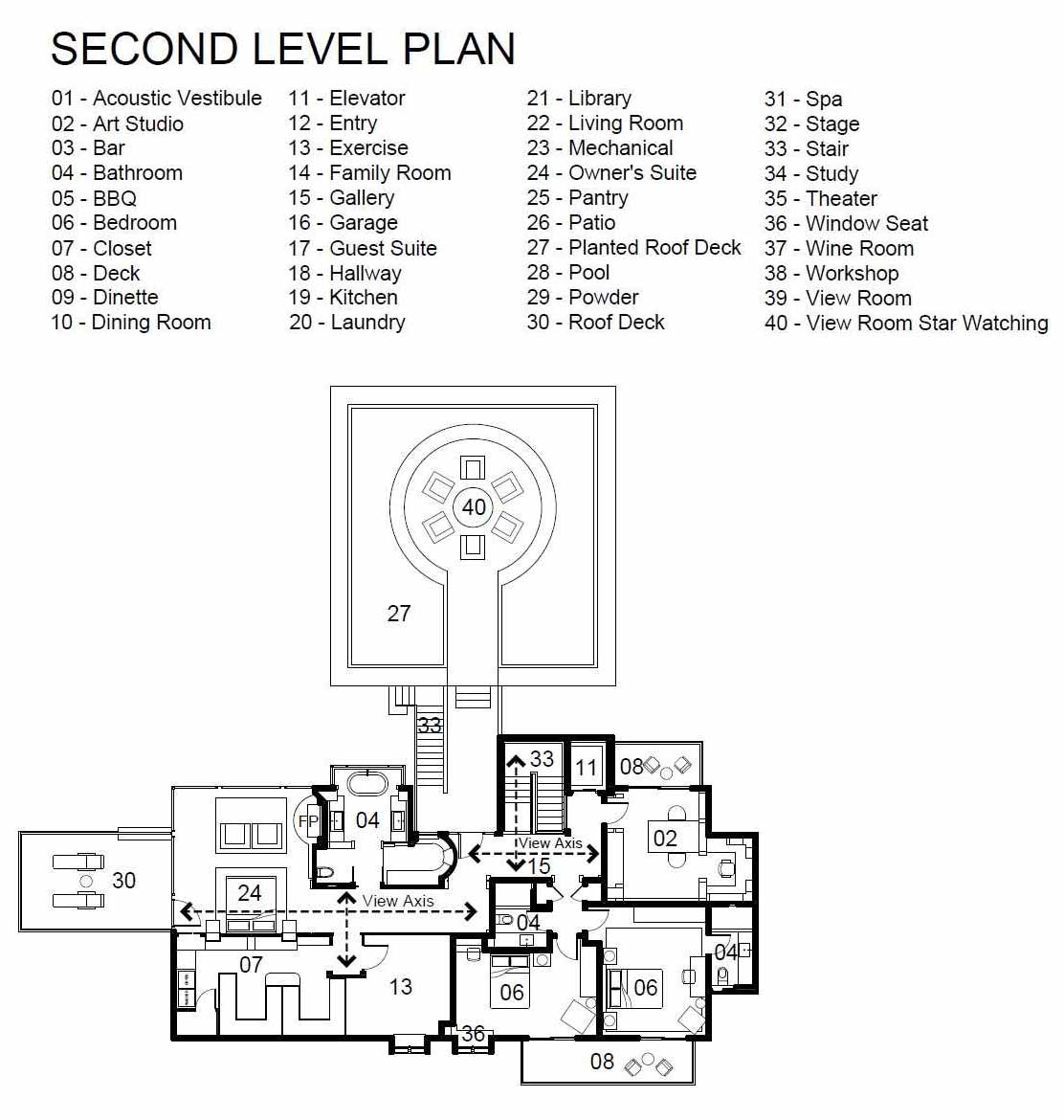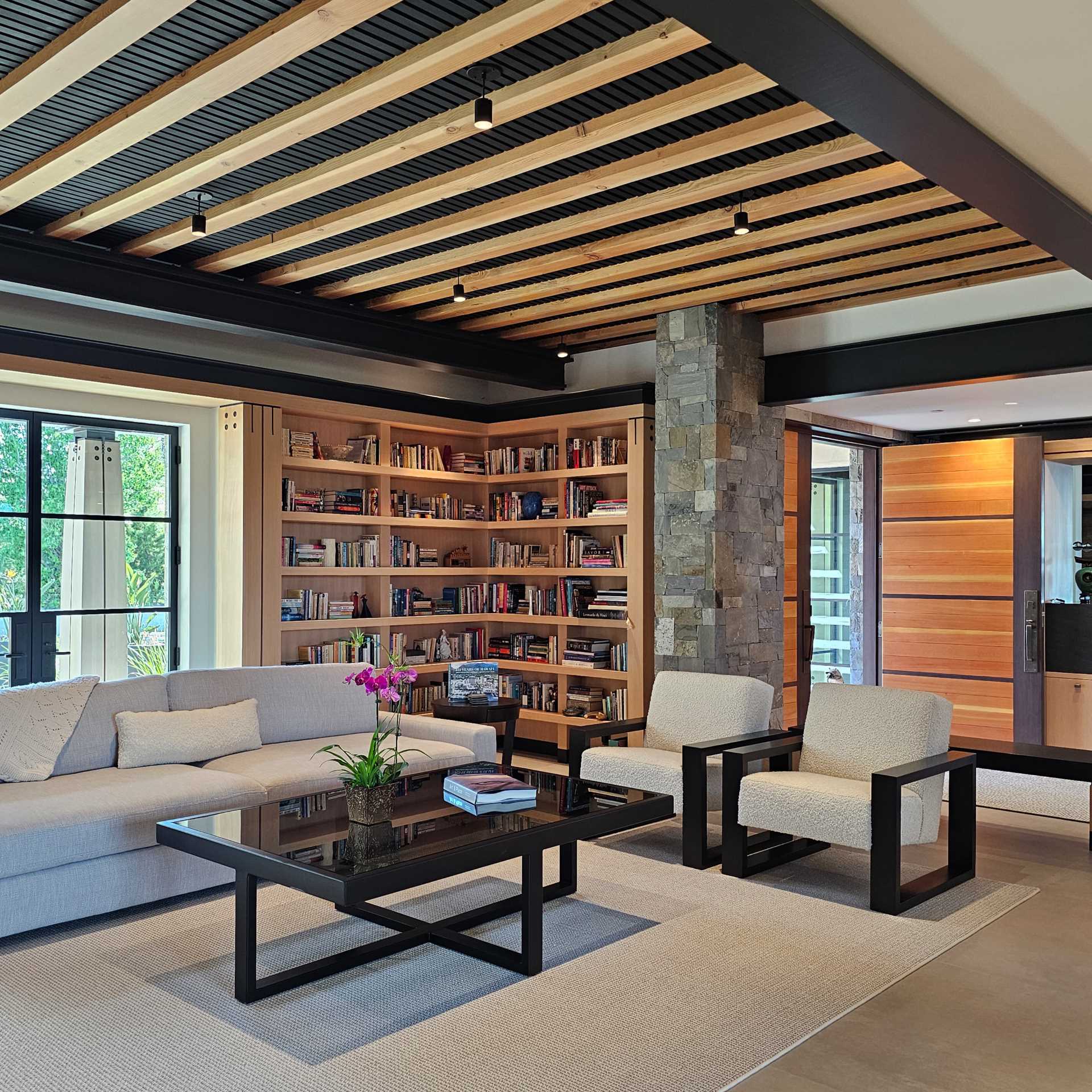
Bjella Architecture has sent us photos of a contemporary home they completed in Los Angeles, California, that’s nestled on a hillside overlooking the sprawling city.
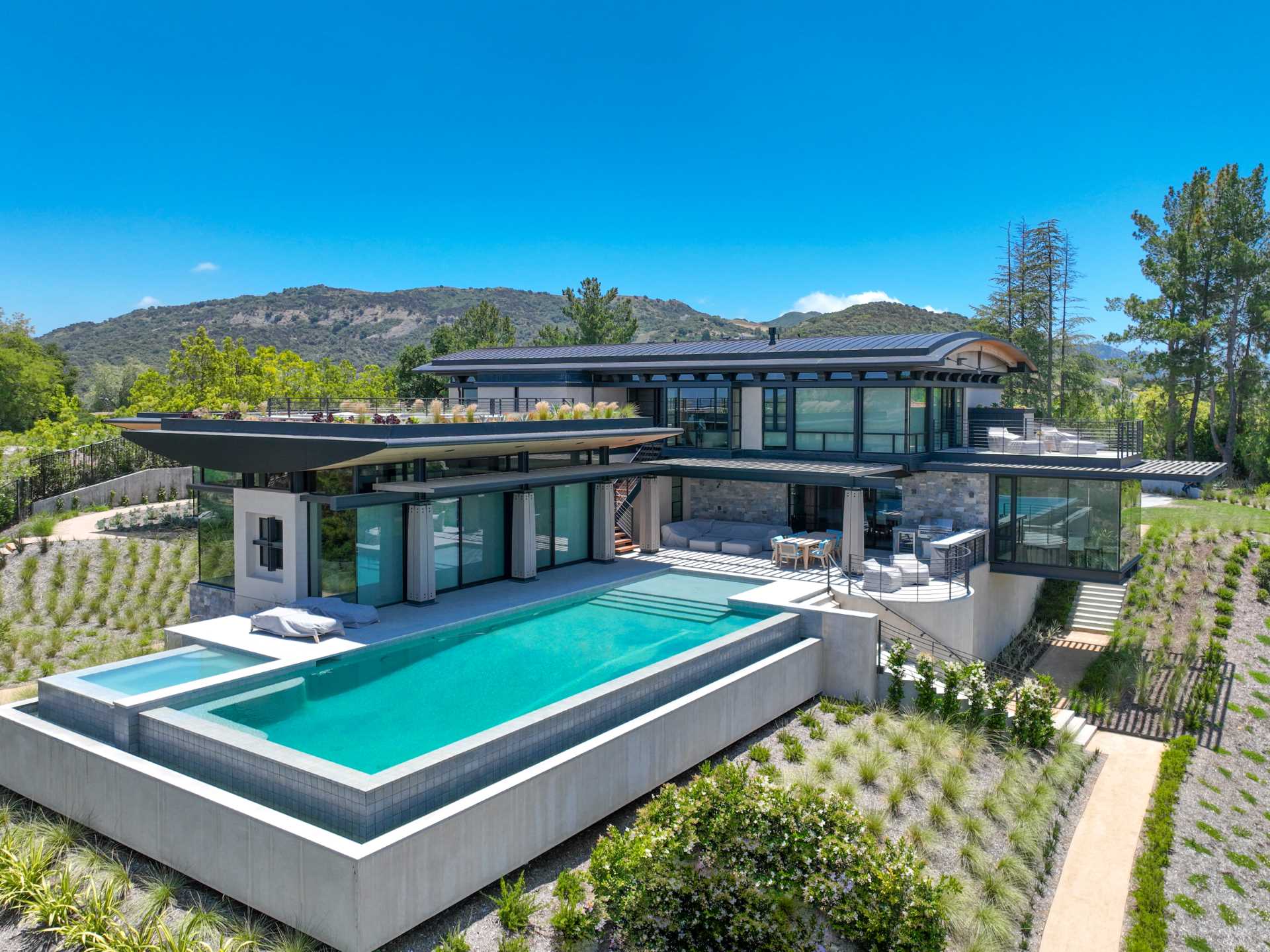
Due to the home being in an area prone to earthquakes, the structural elements are bigger and bolder.
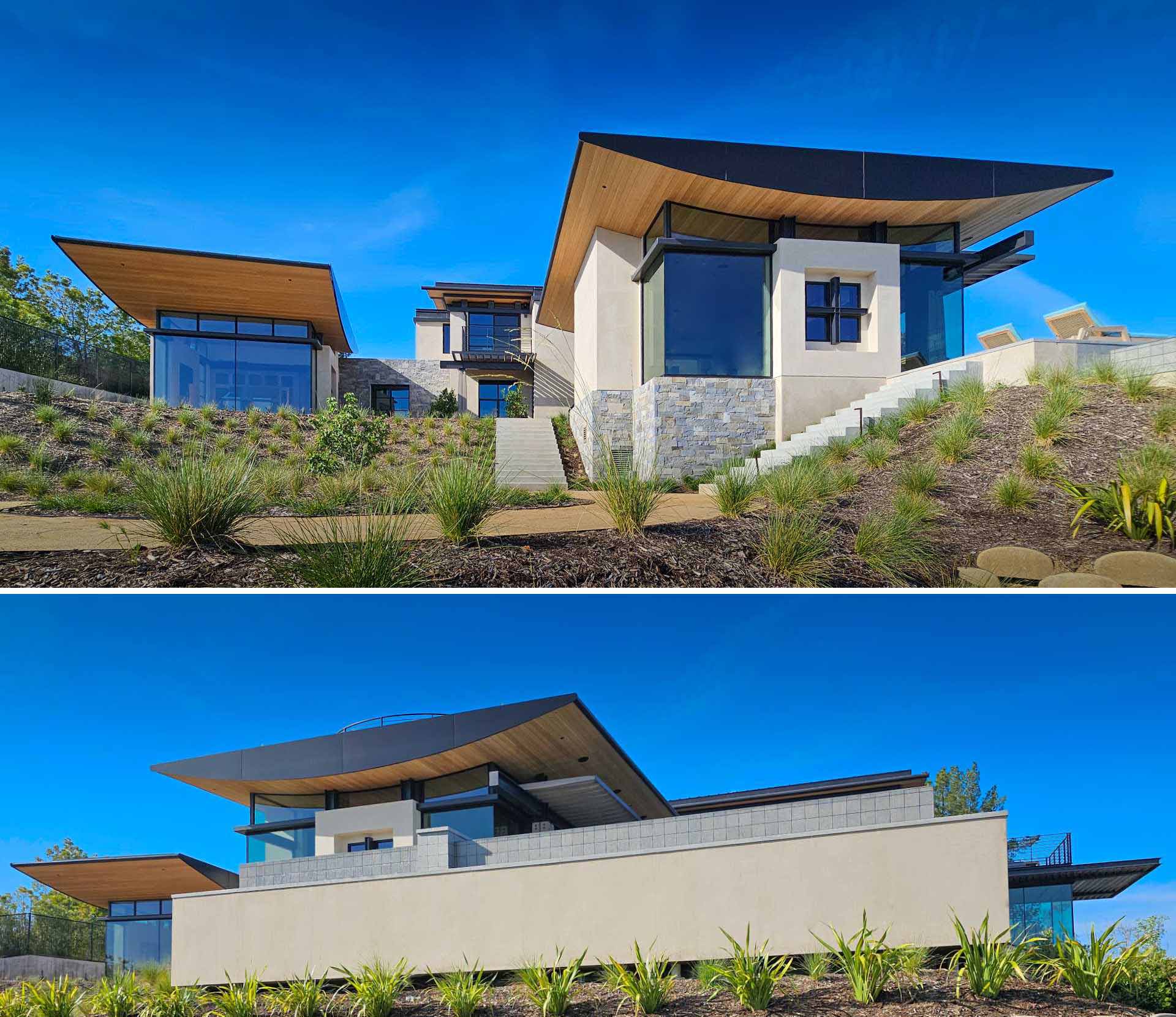
There are timbers connected by heavy steel plates, ornate steel compression struts within wood trusses, layered beams with rhythmic bolting as cabinetry, and a modern interpretation of classical Greek columns fabricated of wood and steel.
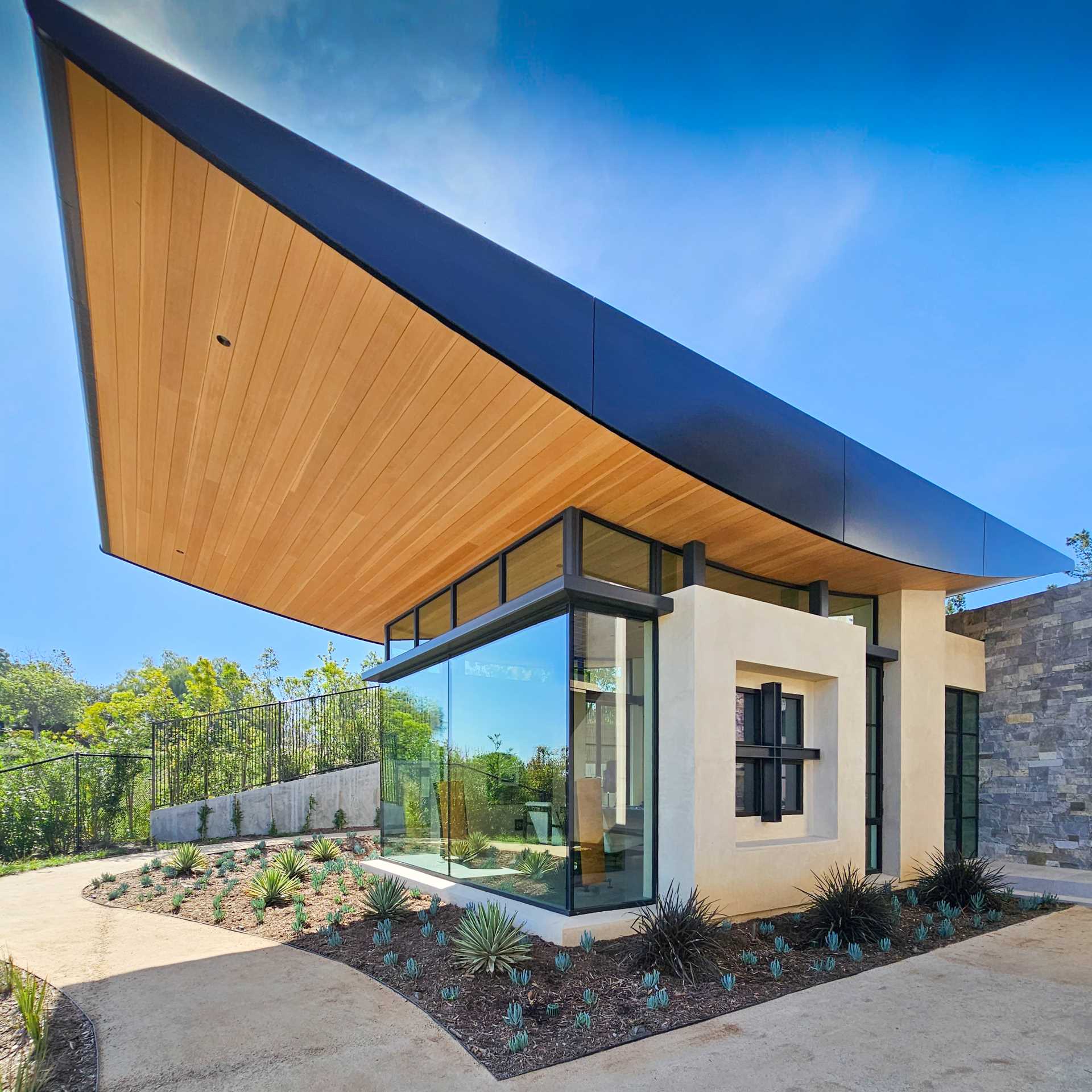
The stone and heavy timber evoke a sense of stability and permanence, while steel and glass allow the structure to open up to its surroundings.
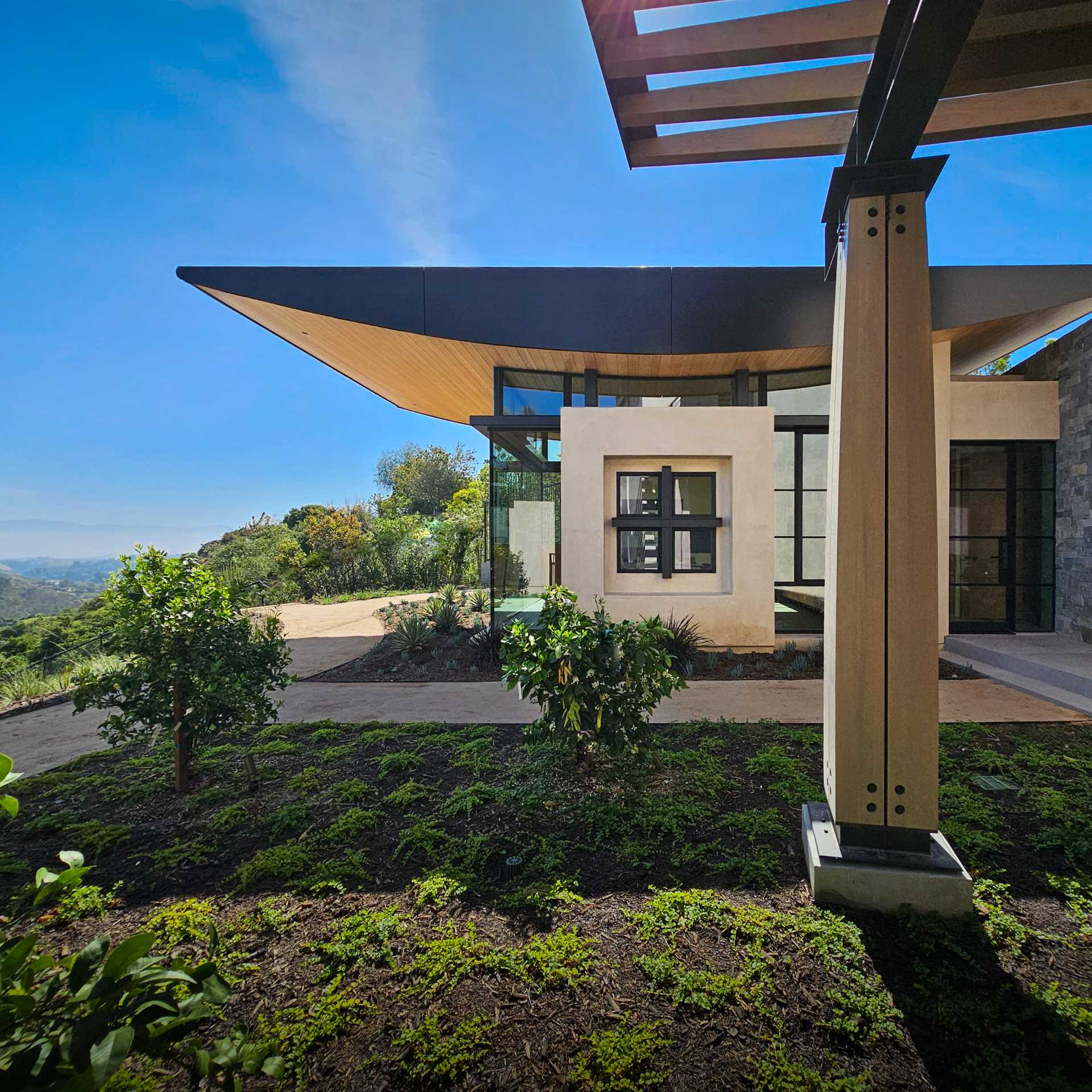
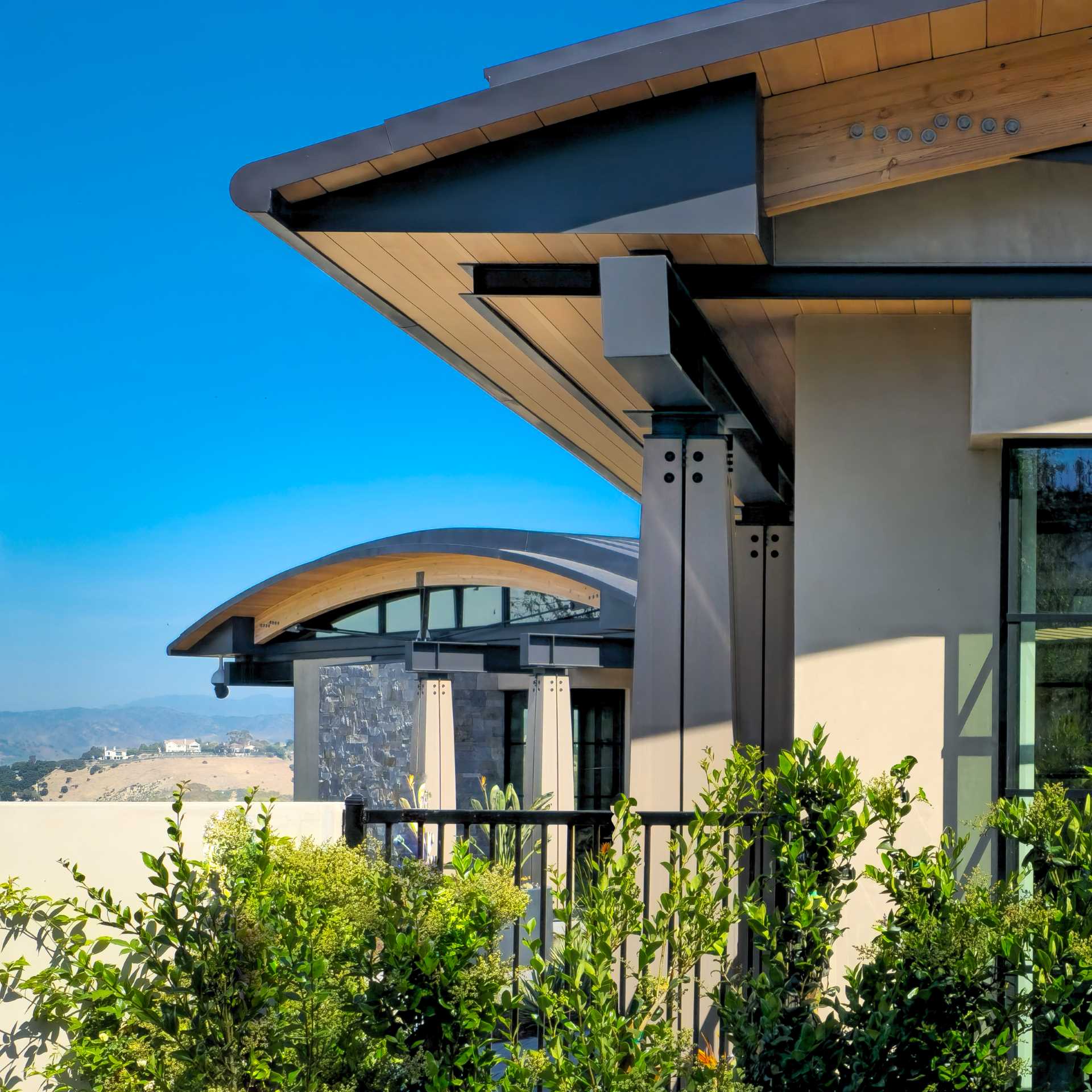
These structural elements can be seen throughout the home, and one example is the cantilevered dining area, with glass walls and floor supported by steel beams.
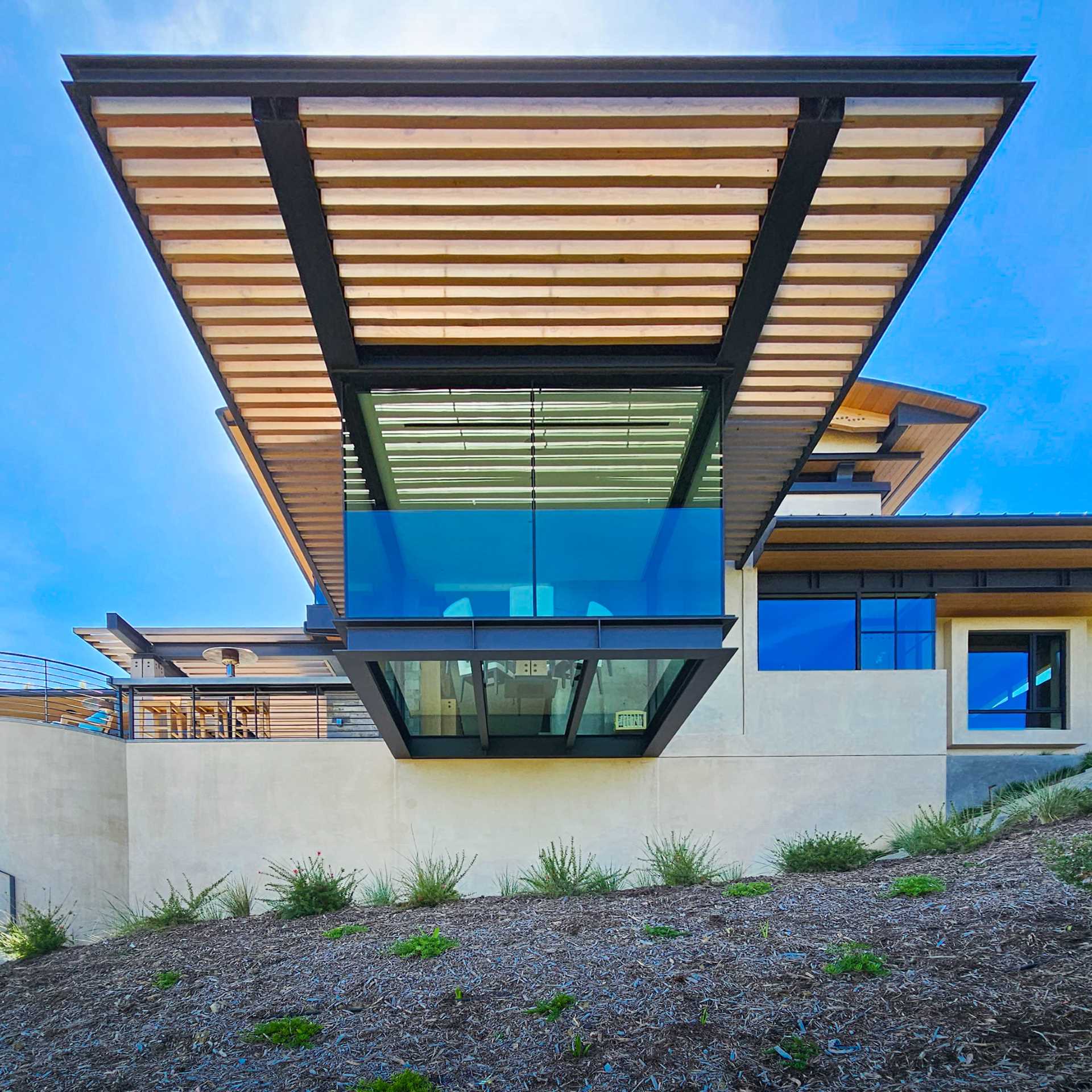
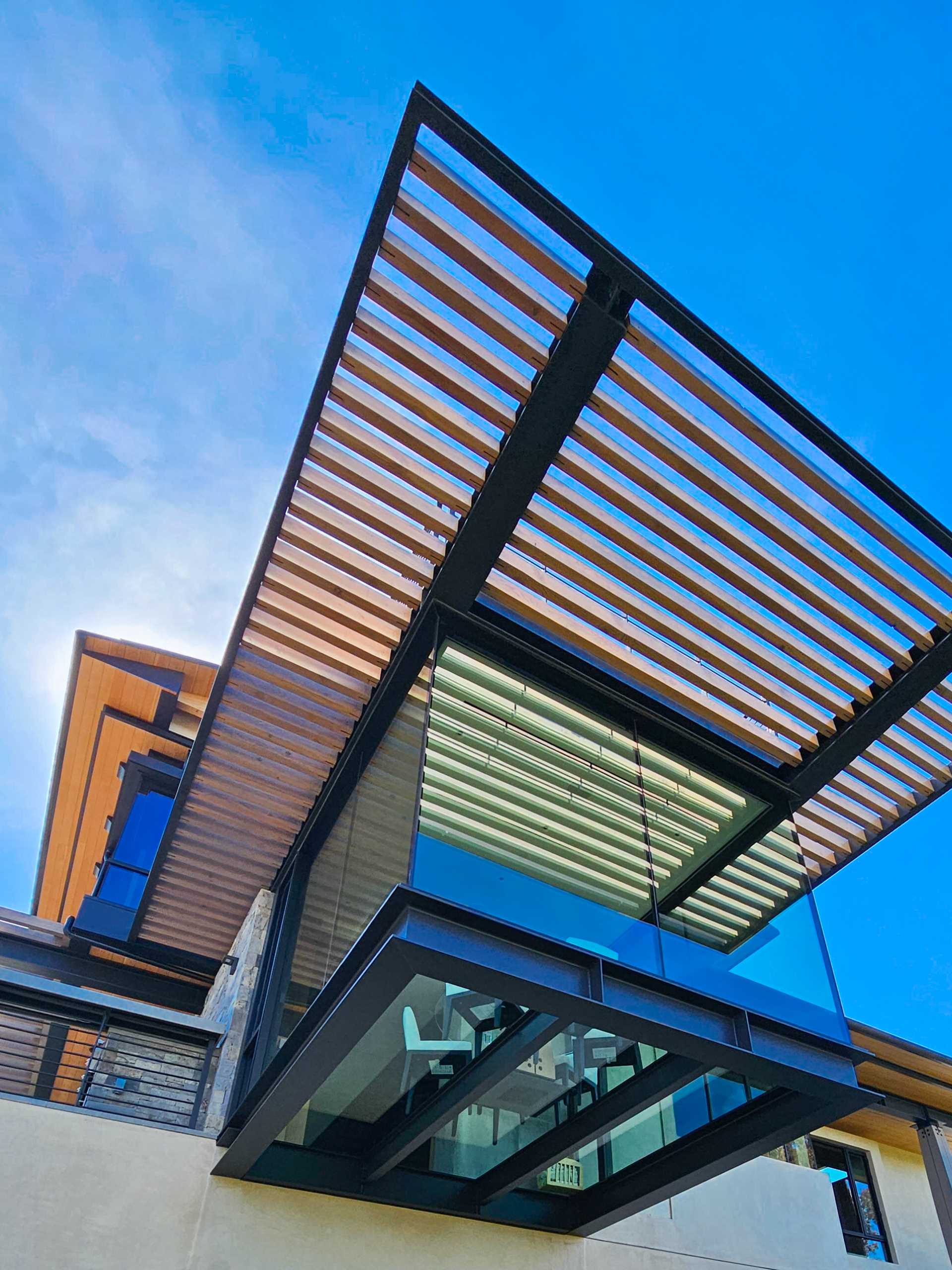
Wood and steel columns are on display by the pool, while the overhanging roof provides shelter and shade, and a pergola defines an outdoor living space furnished with a couch, dining area, and BBQ.
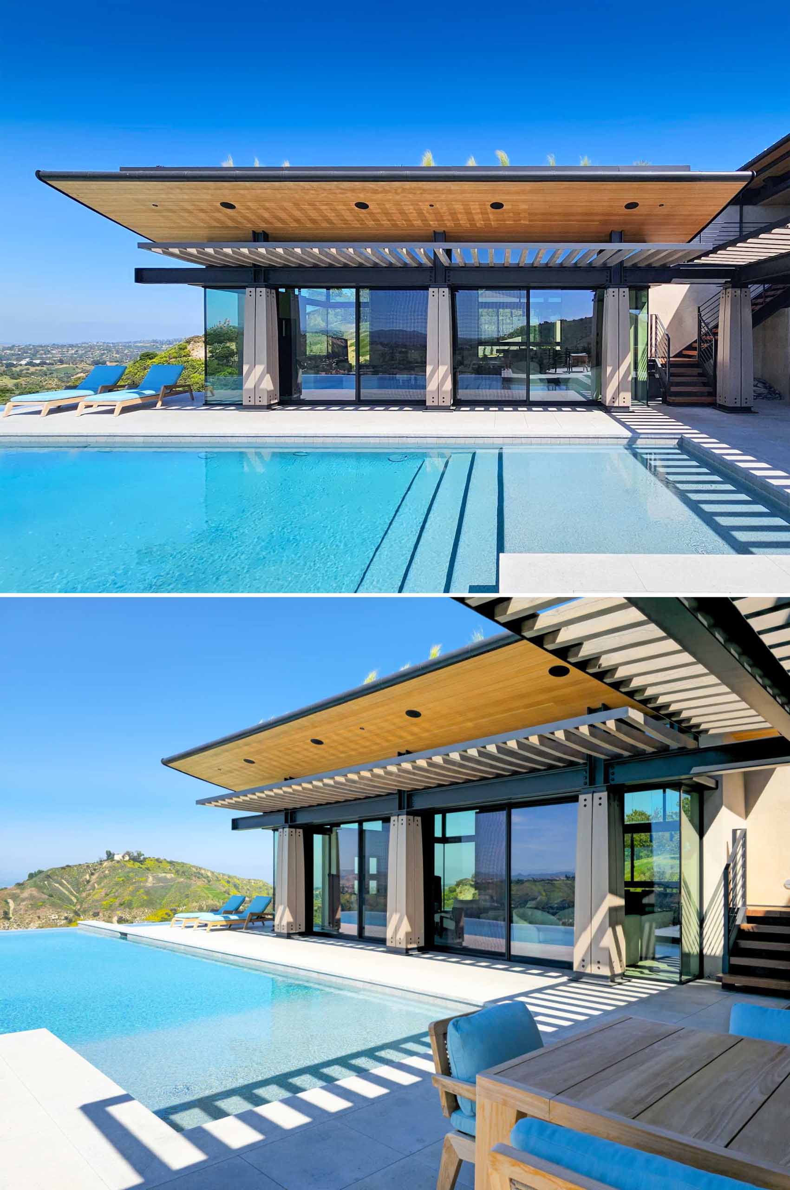
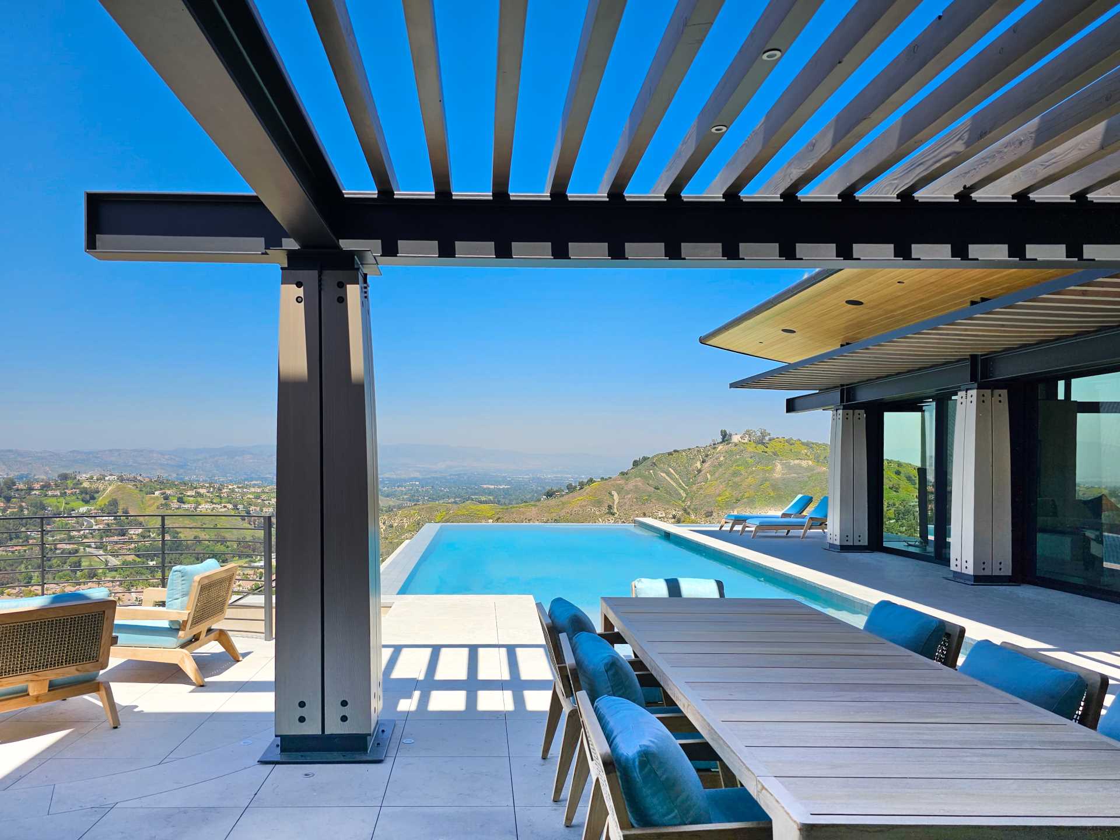
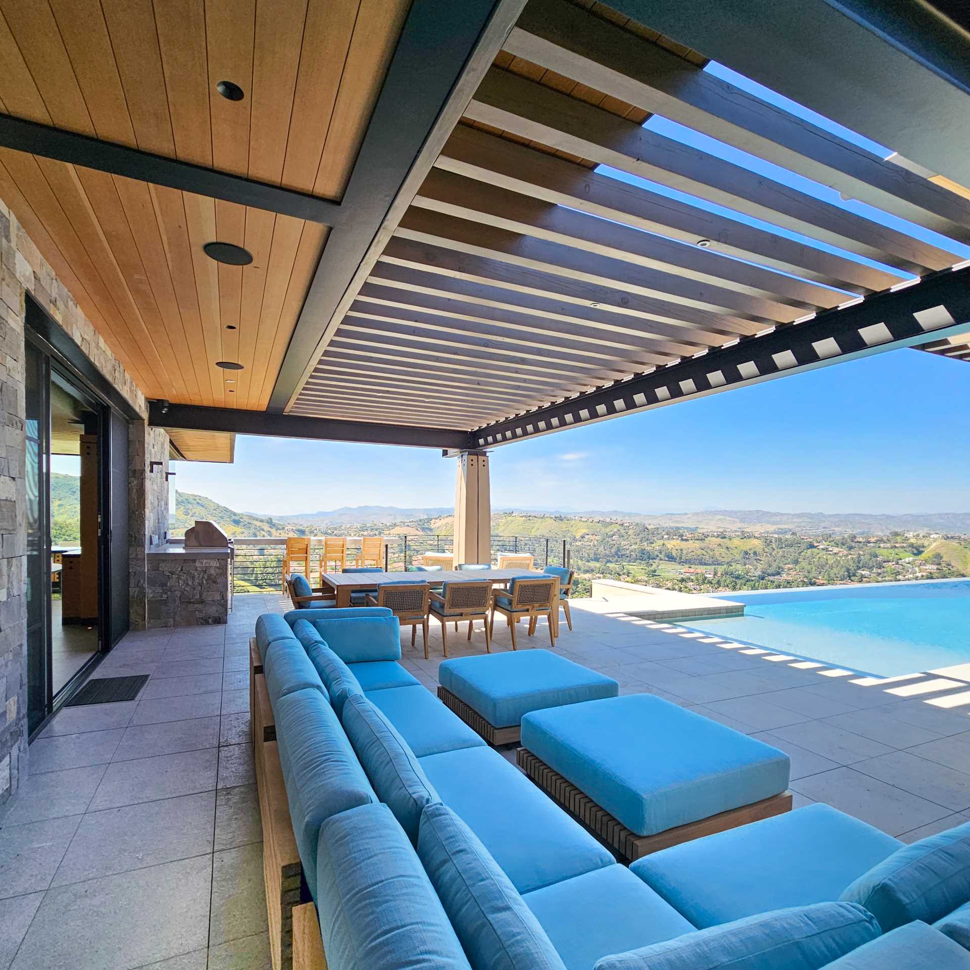
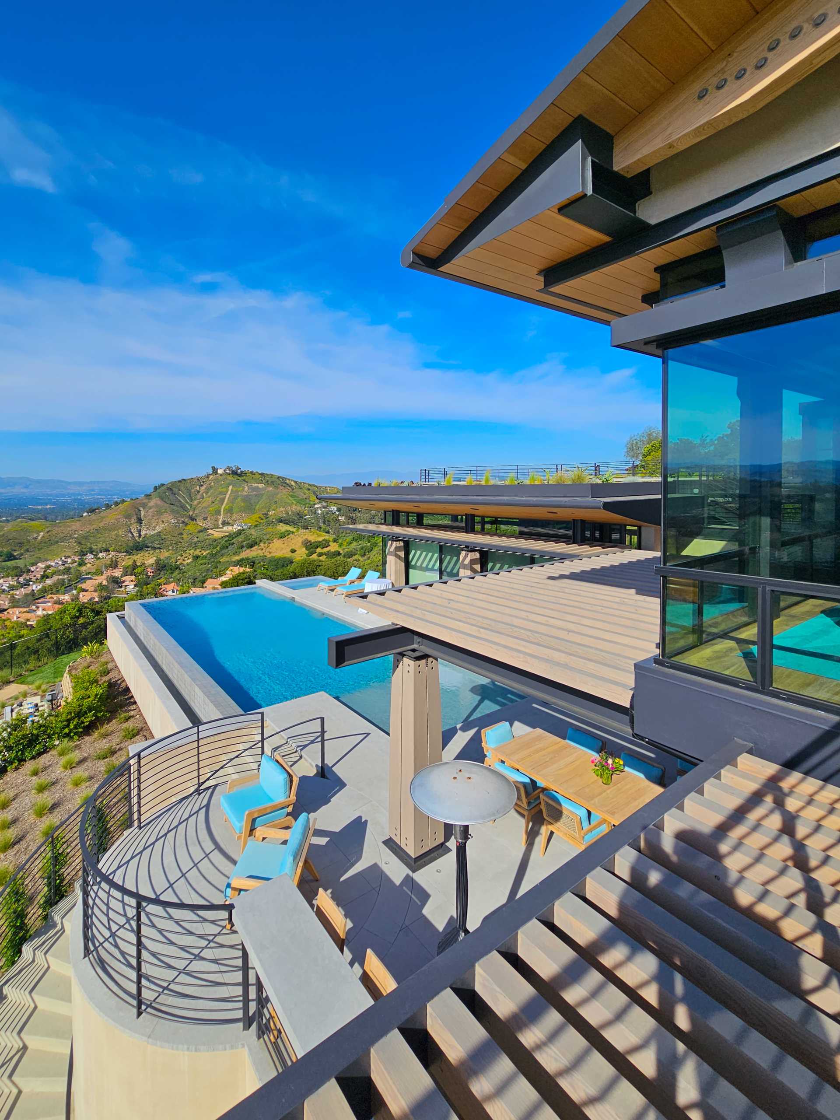
A secondary outdoor space can be found in the form of a lush, planted rooftop adorned with native vegetation, that provides insulation and promotes biodiversity. A sunken deck offers an intimate and inviting space for the family to connect with nature while enjoying the warmth of a fire under the starlit sky.
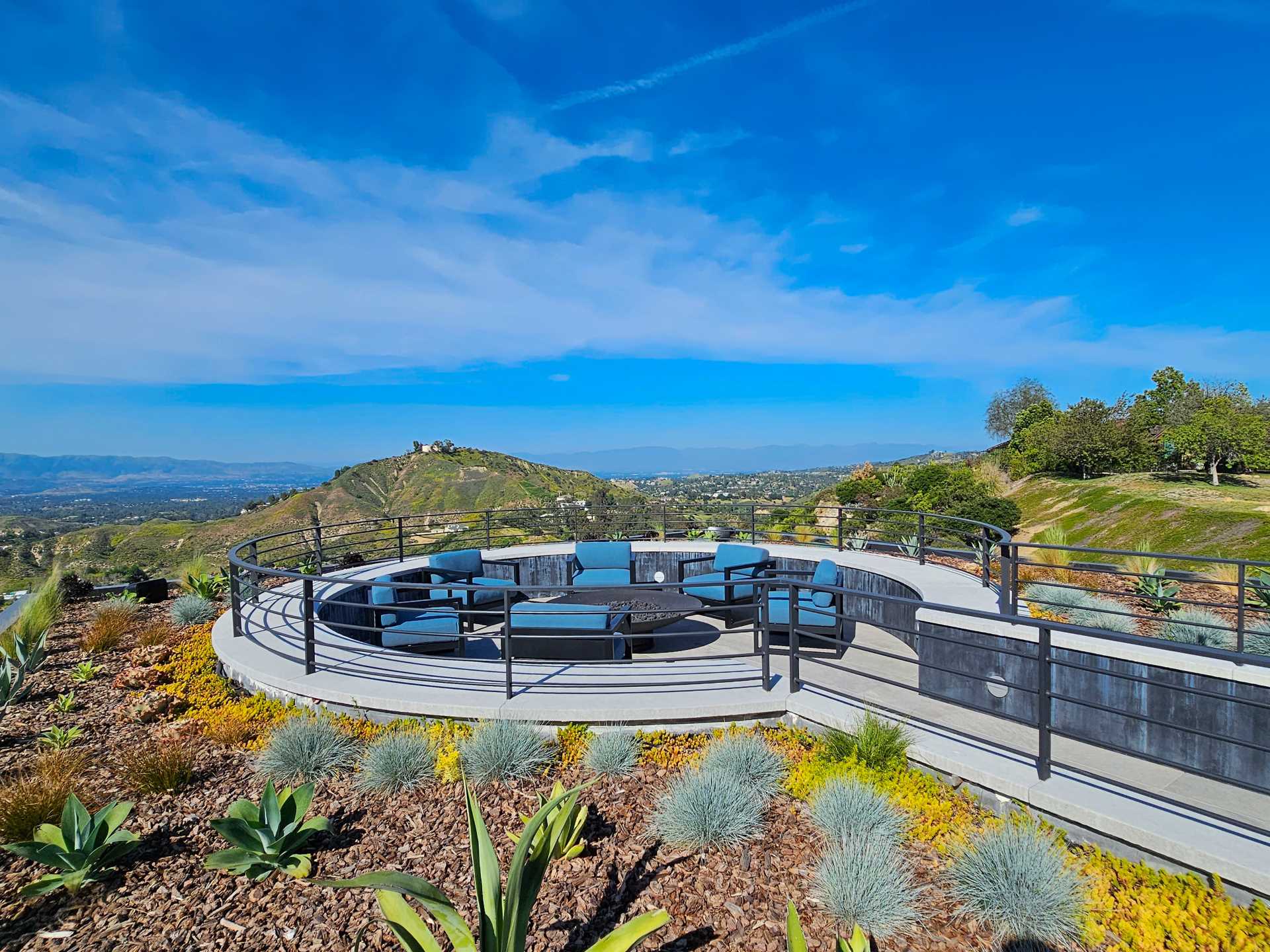
Inside the home, like in the sitting area, the structural elements are easily seen, with exposed wood supports contrasting the black steel beams.
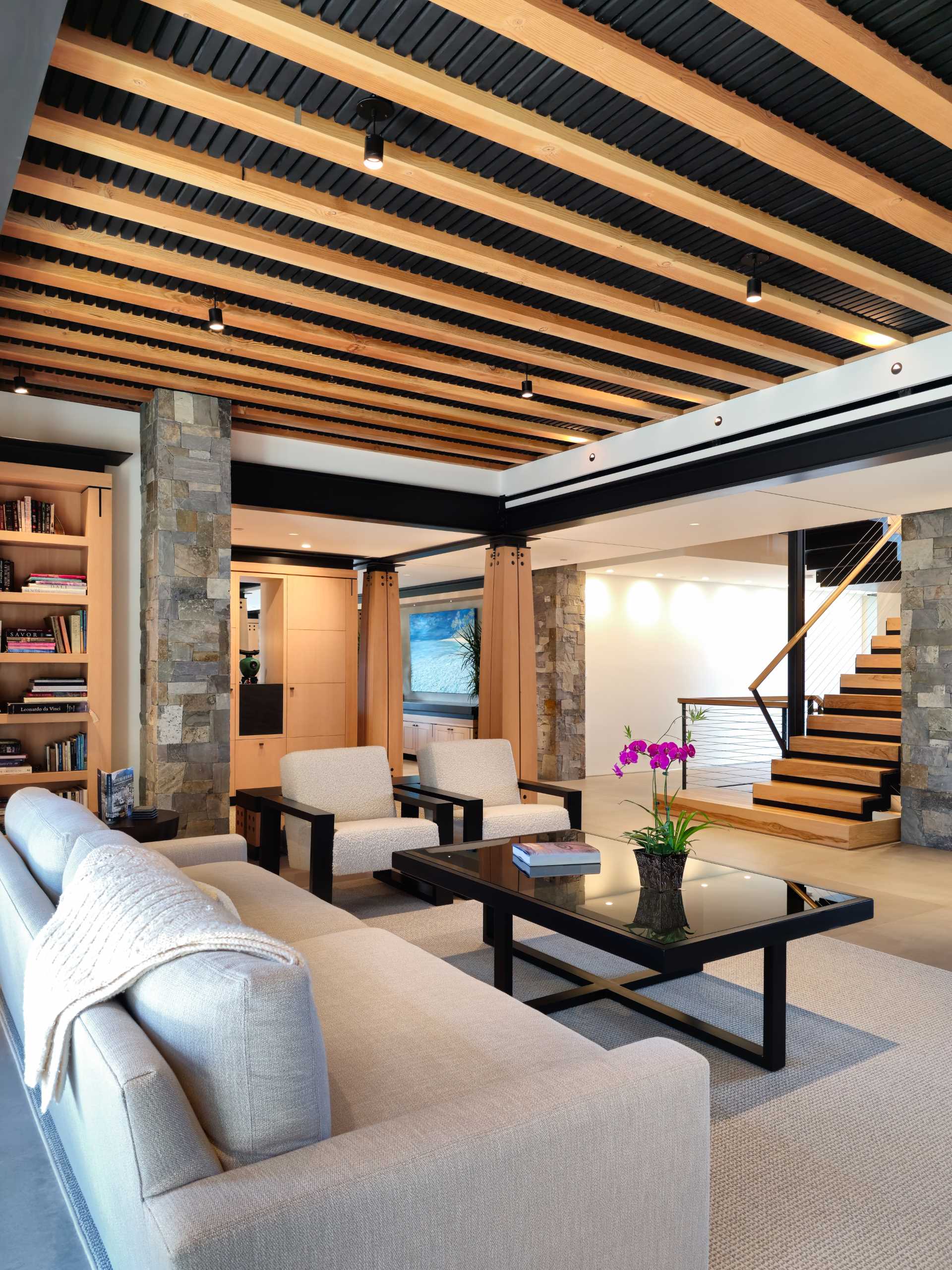
Built-in wood shelving provides ample space for displaying books.
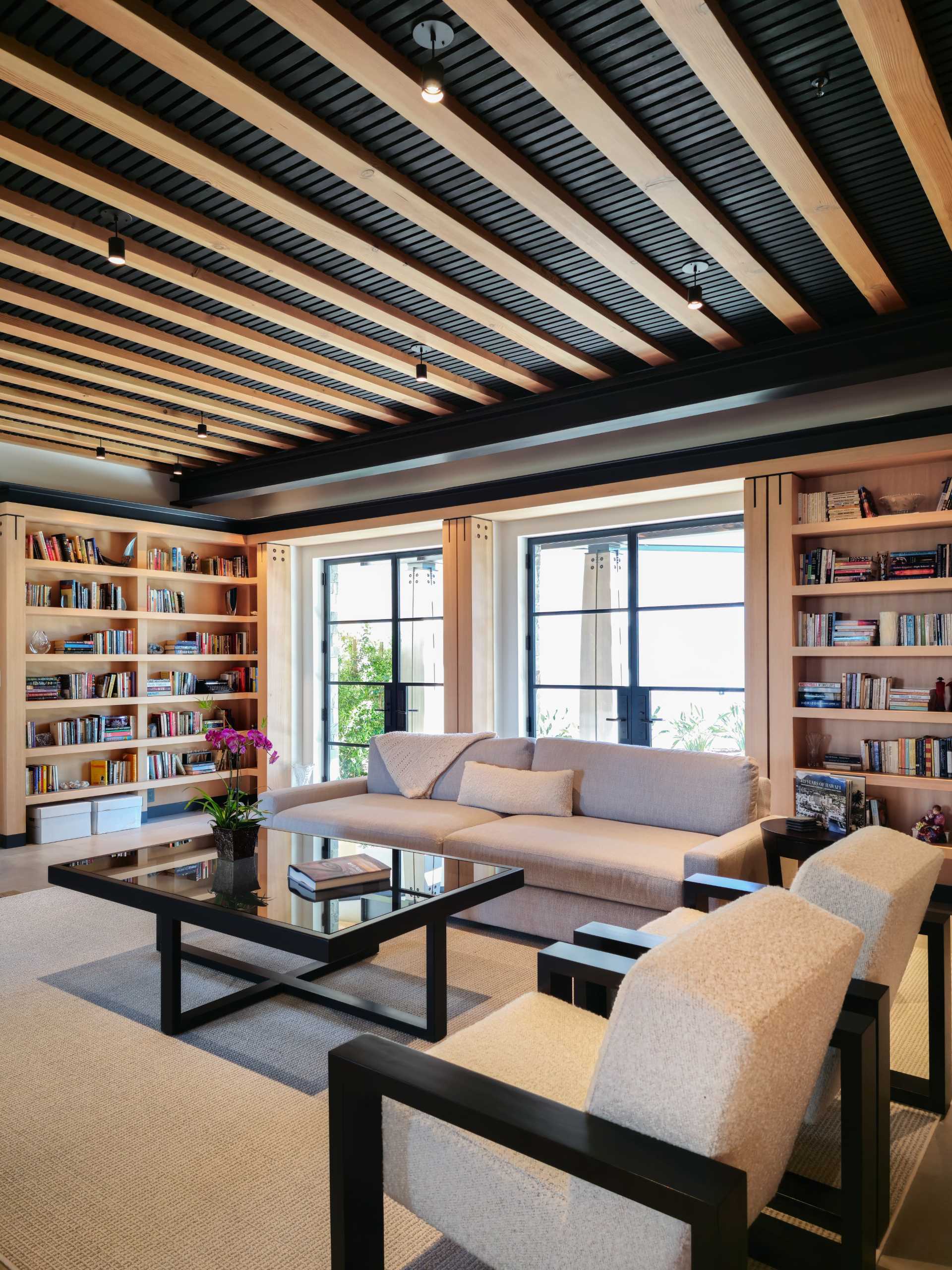
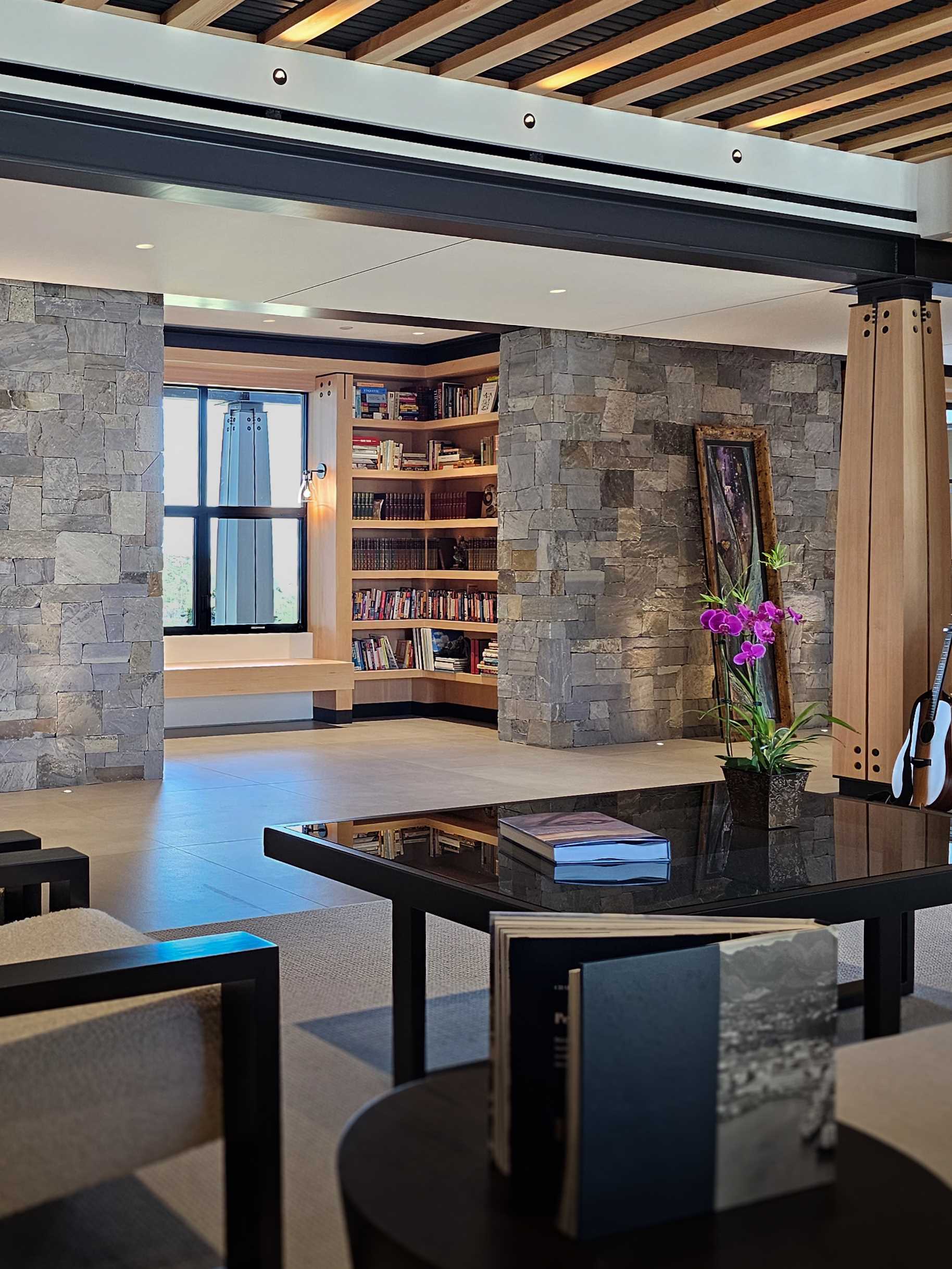
The dining room features a large table with a wood base that matches the nearby columns.
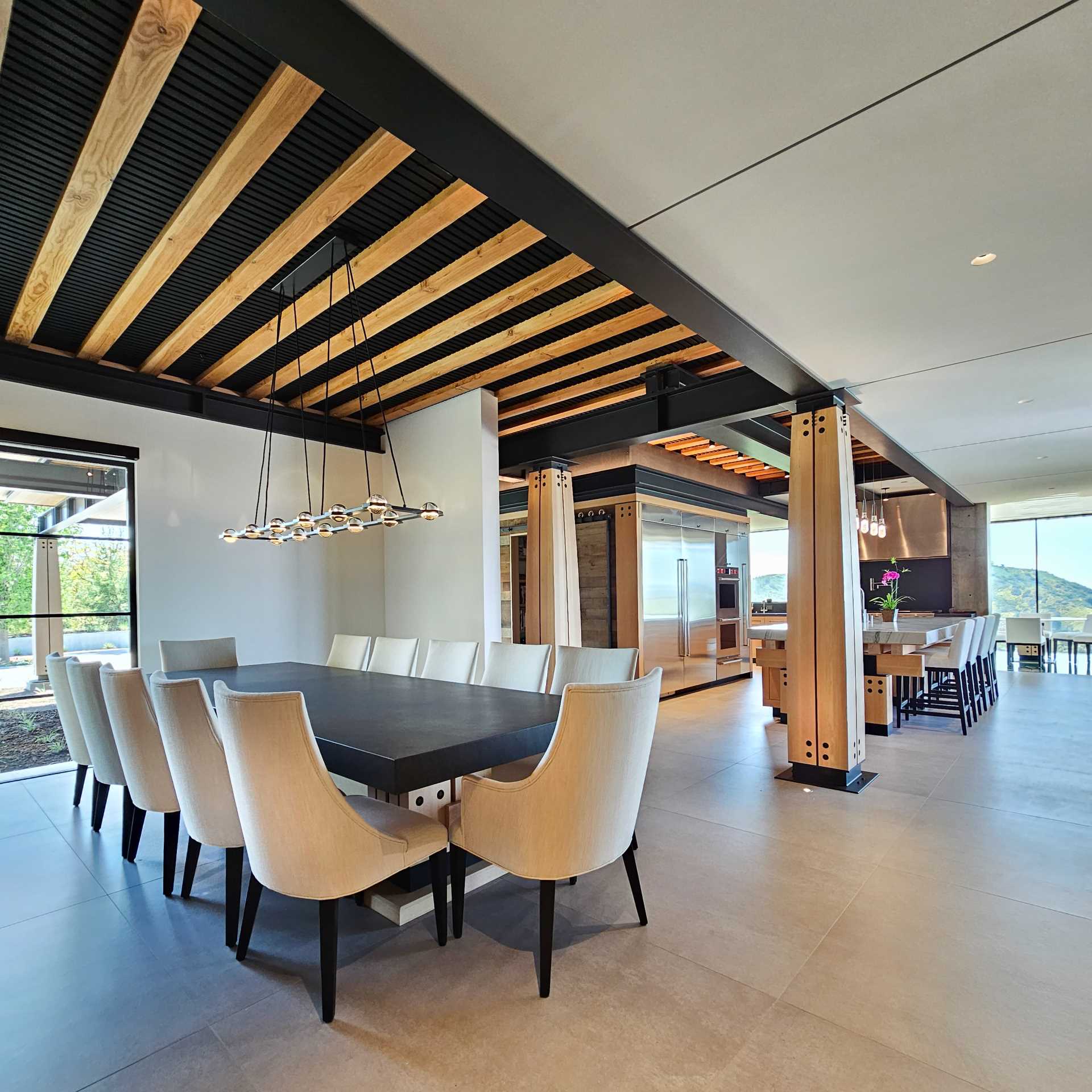
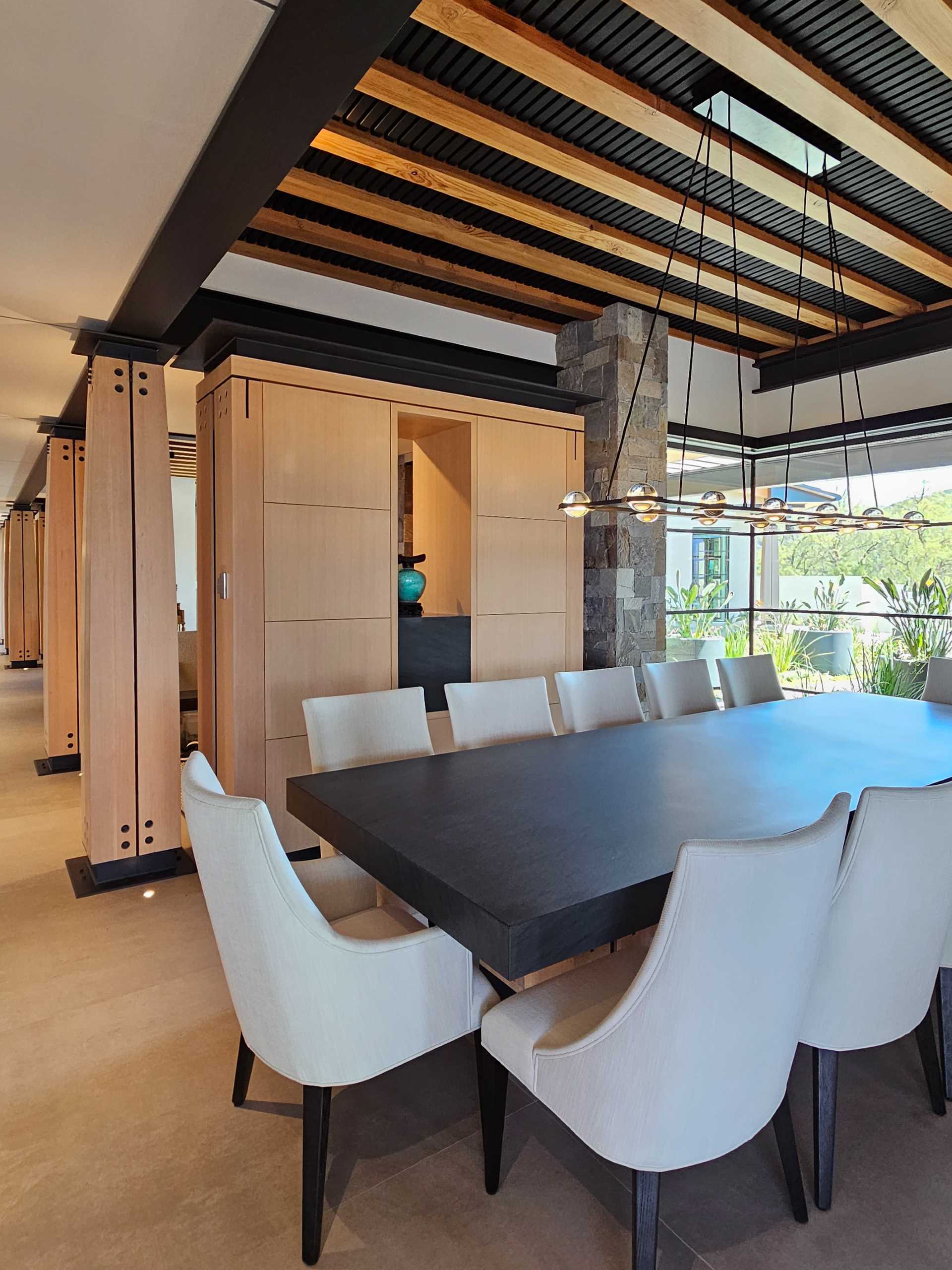
In the heart of the home, the kitchen bridges modern design and craftsman-style warmth, with heavy Douglas Fir timber cabinetry.
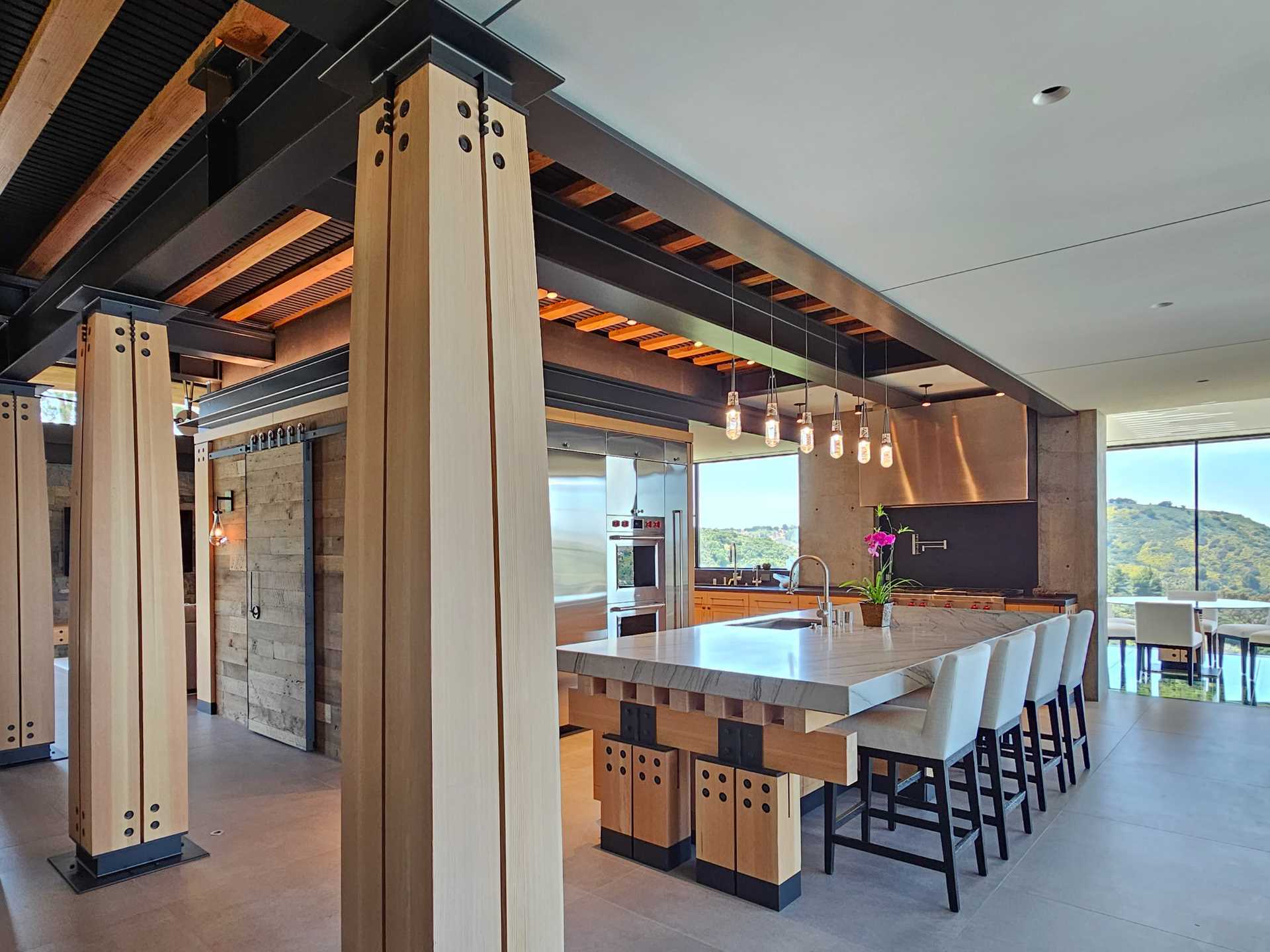
The focal point of the space is the wood trestle center island that combines functionality with neo-rustic charm. Its robust presence serves as both a culinary workspace and a social hub.
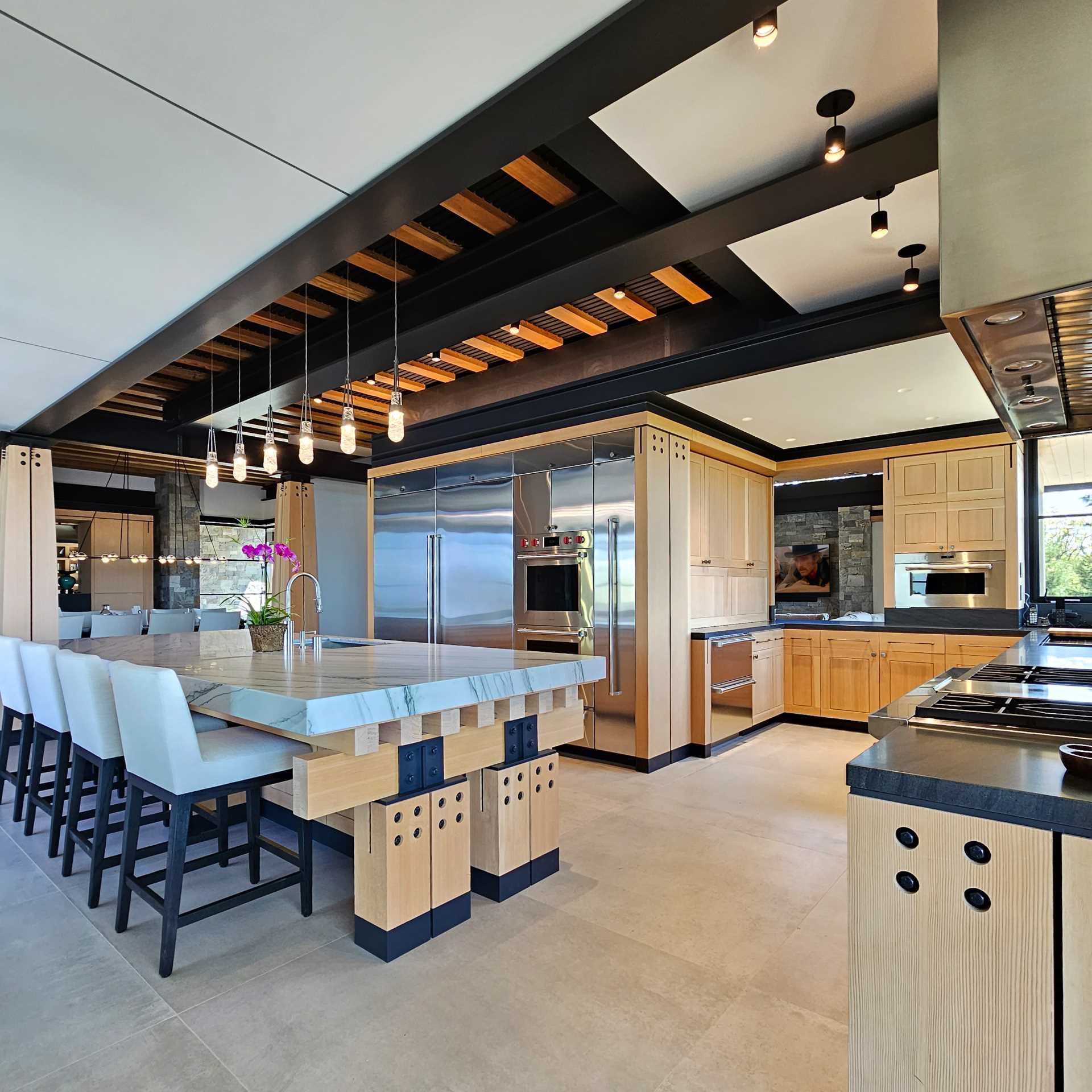
An exposed concrete wall behind the professional cooktop and stainless-steel hood provides an industrial edge and grounds the space.
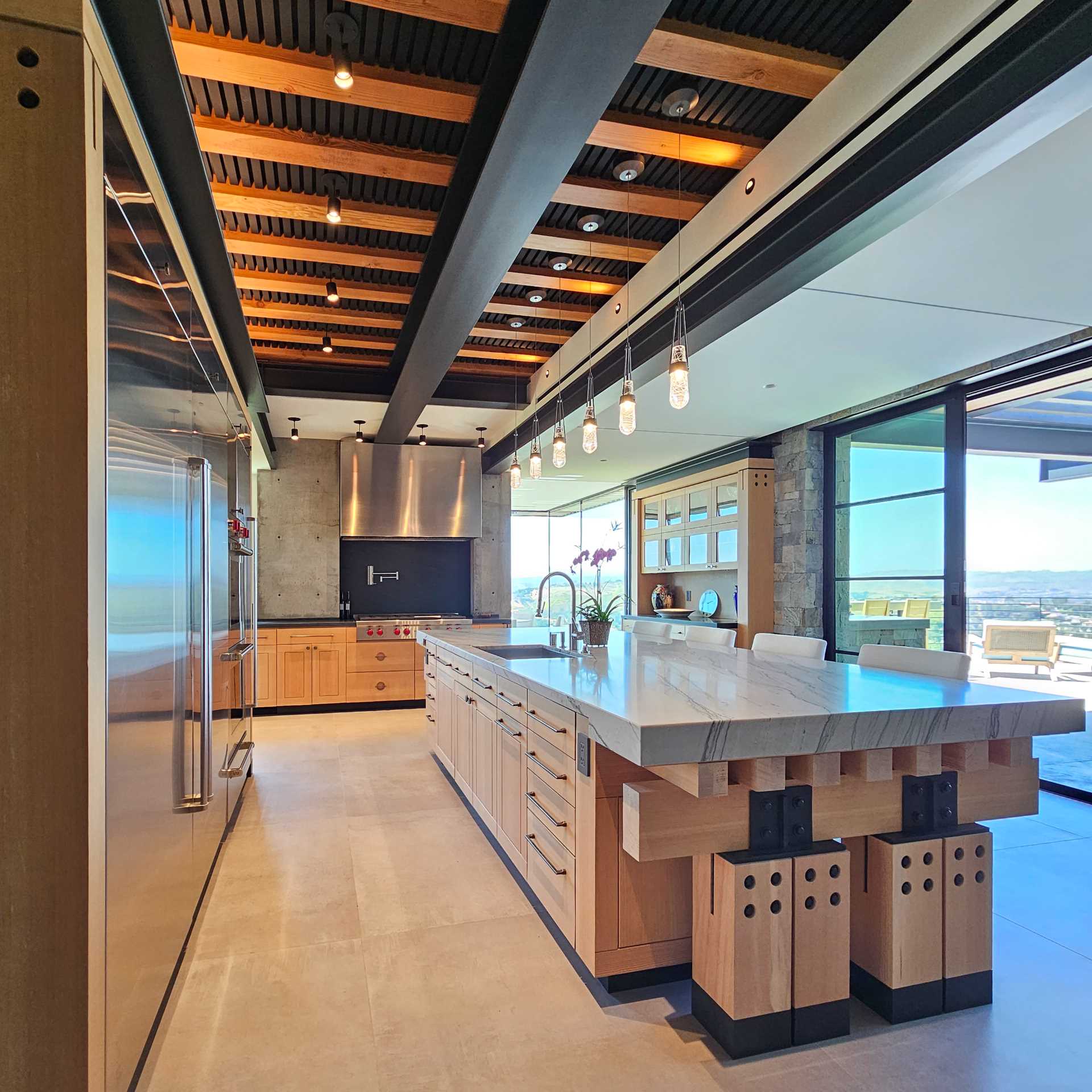
A walk-in pantry is hidden from view behind a sliding door.
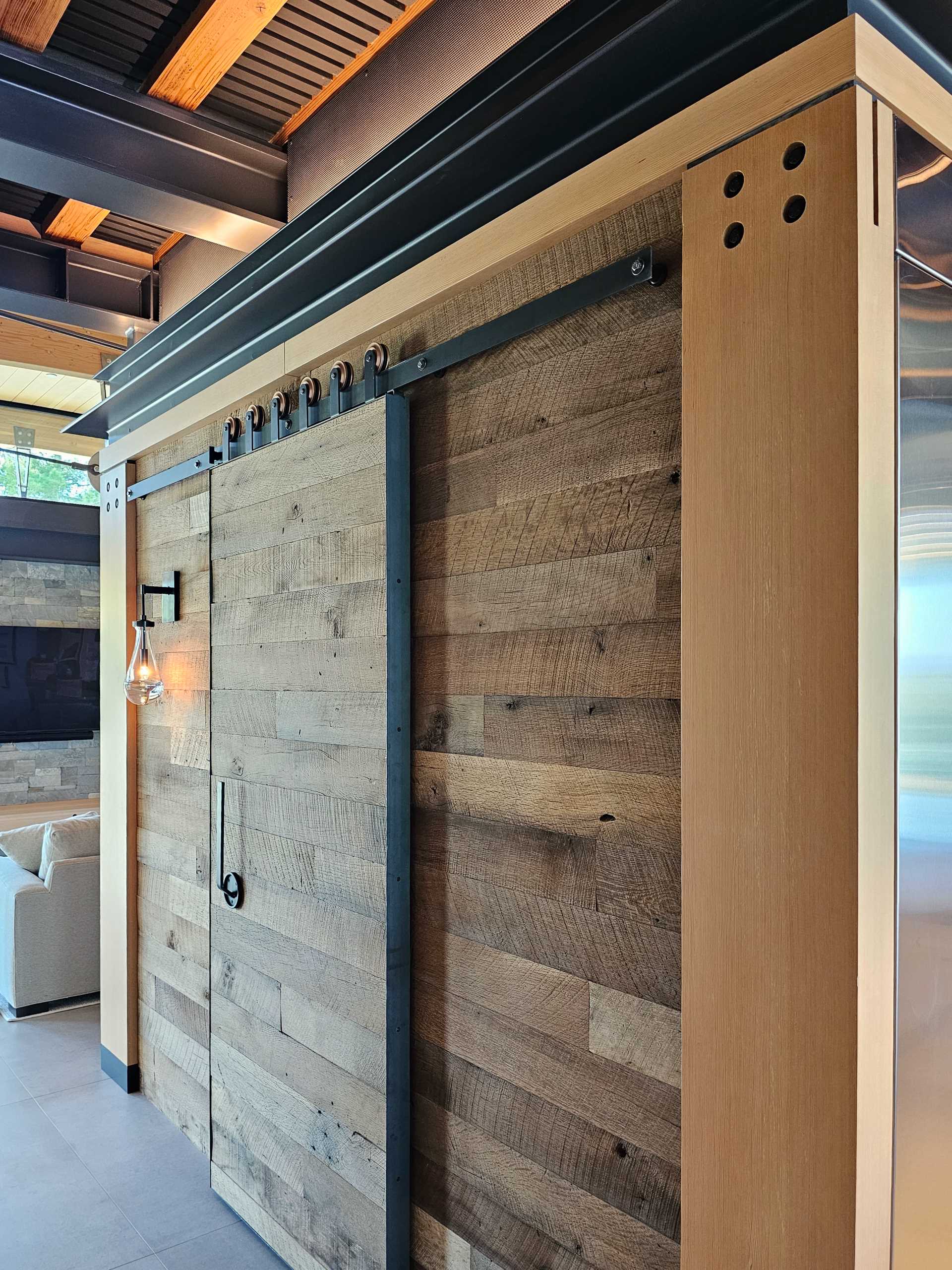
One unique feature of the home is its cantilevered dinette that extends over the hillside. It features a glass floor and walls that give the sensation of floating above the valley below while immersing its occupants in the breathtaking views.
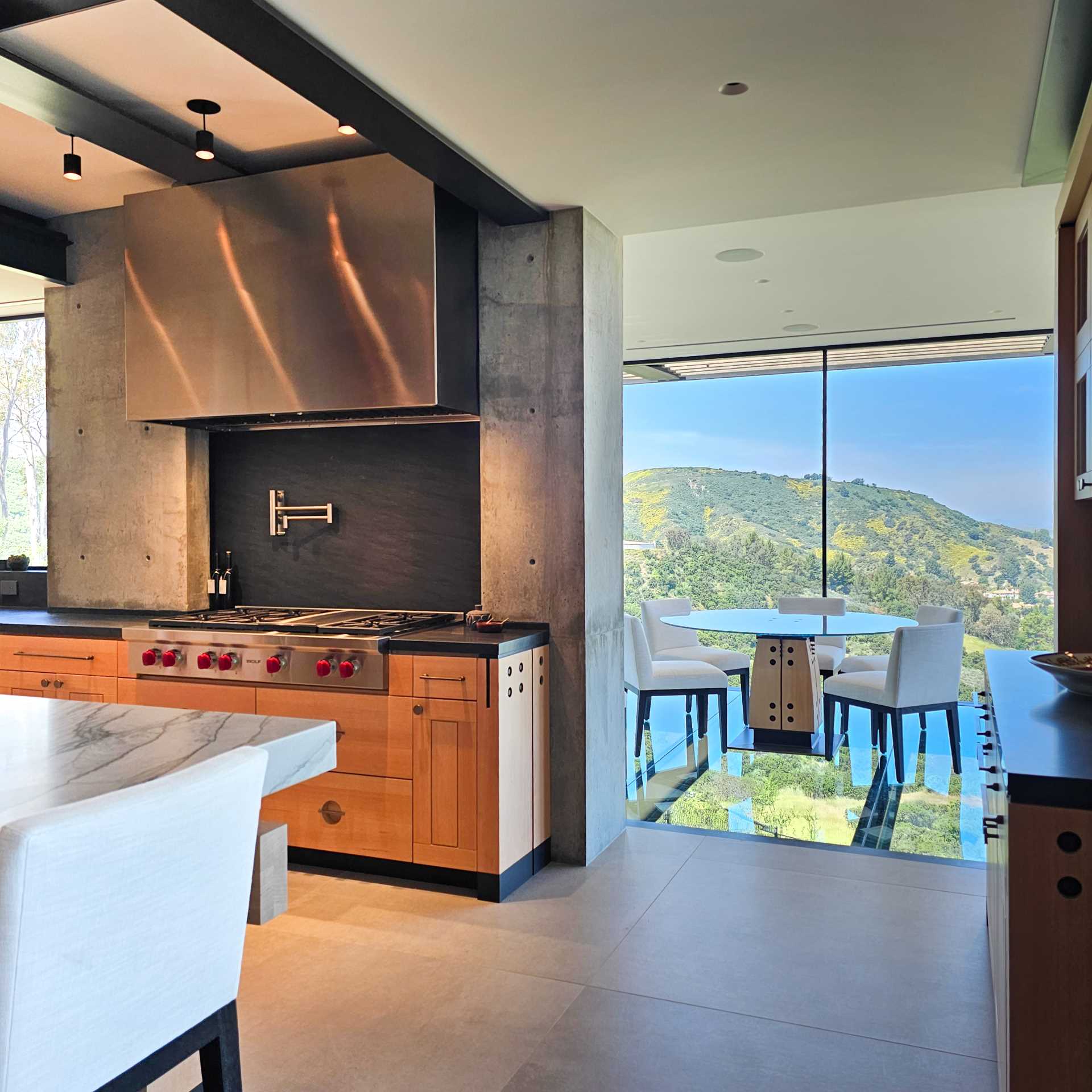
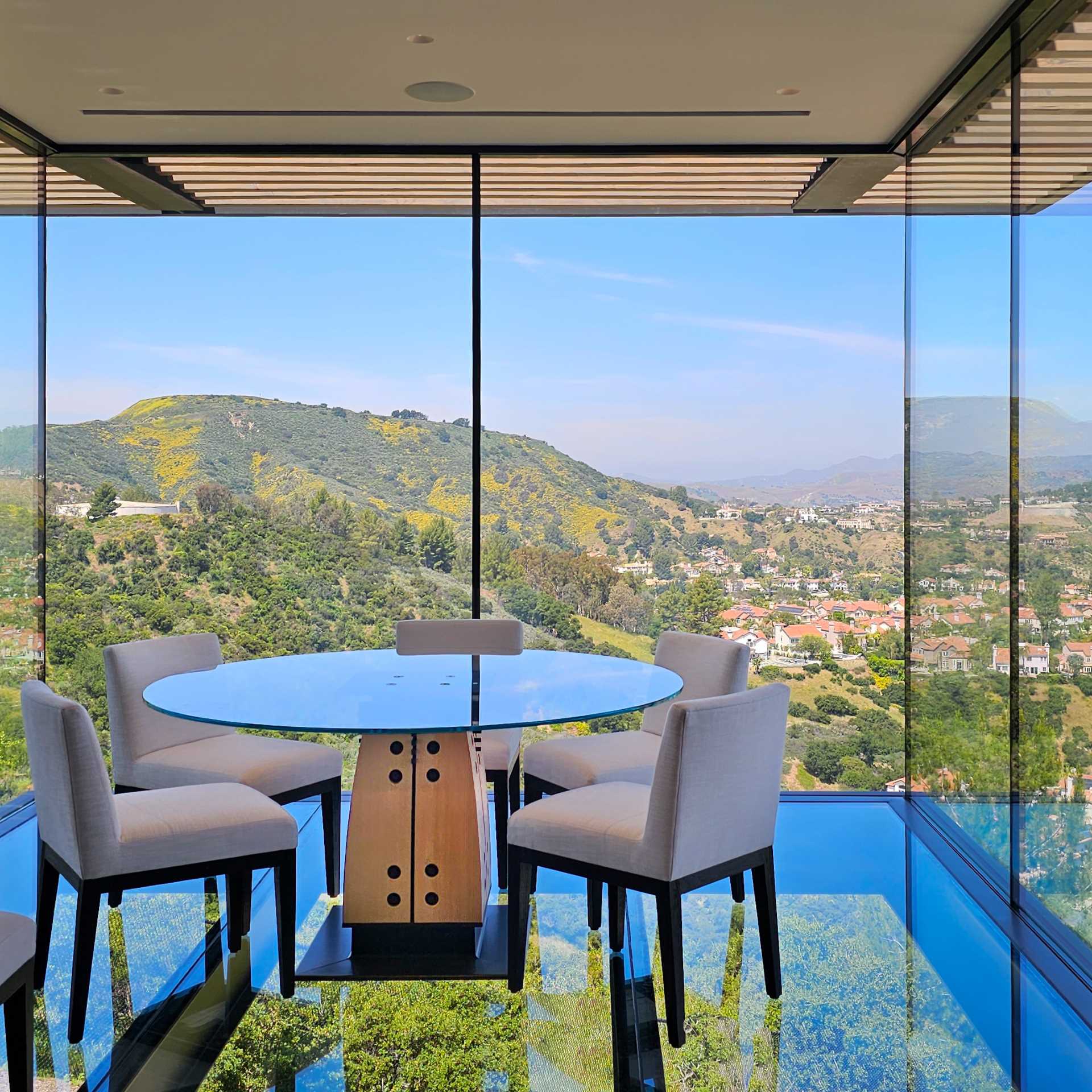
A secondary living room features a couple of sitting areas including one by a fireplace, as well as a bar, are with additional seating.
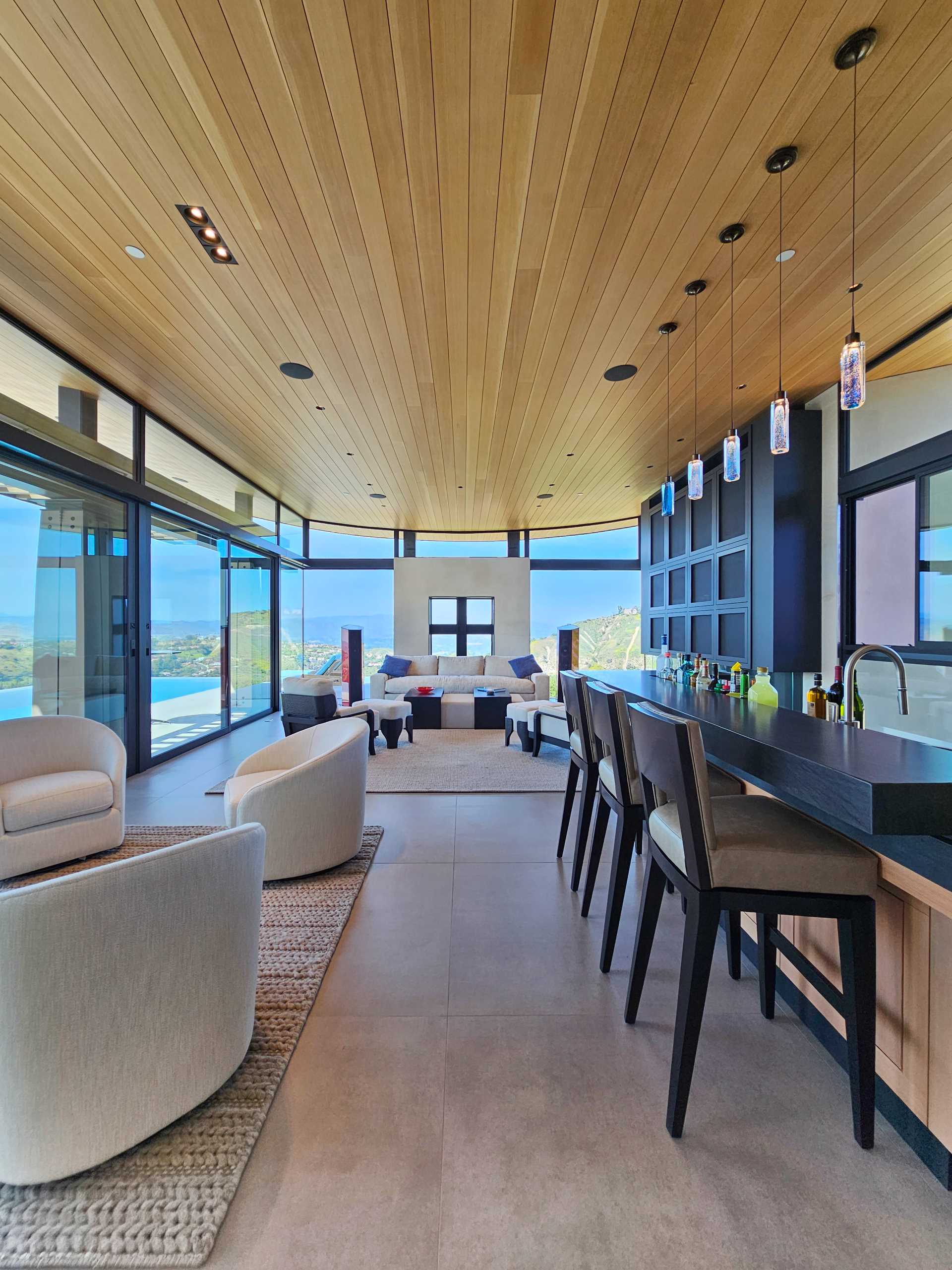
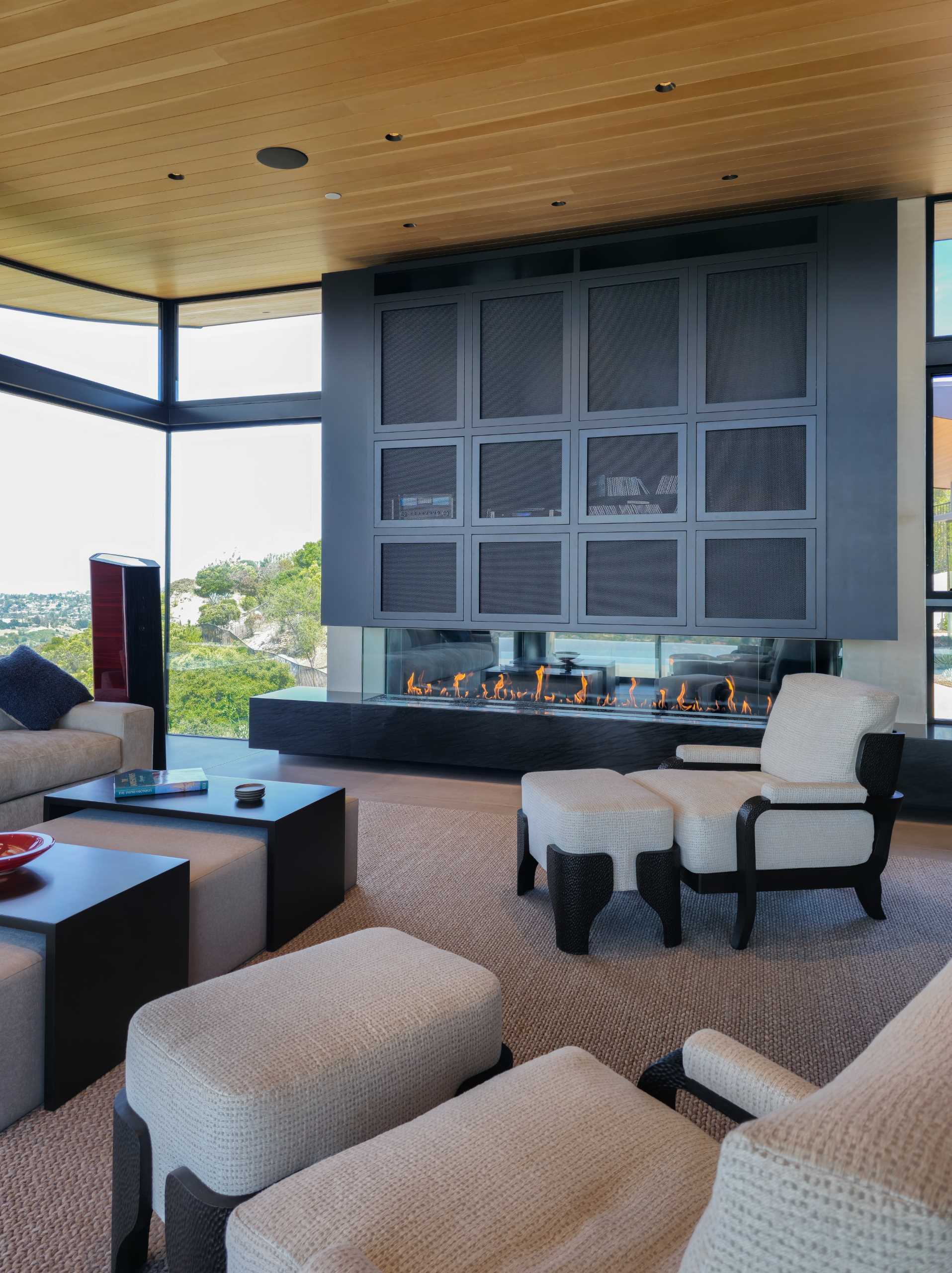
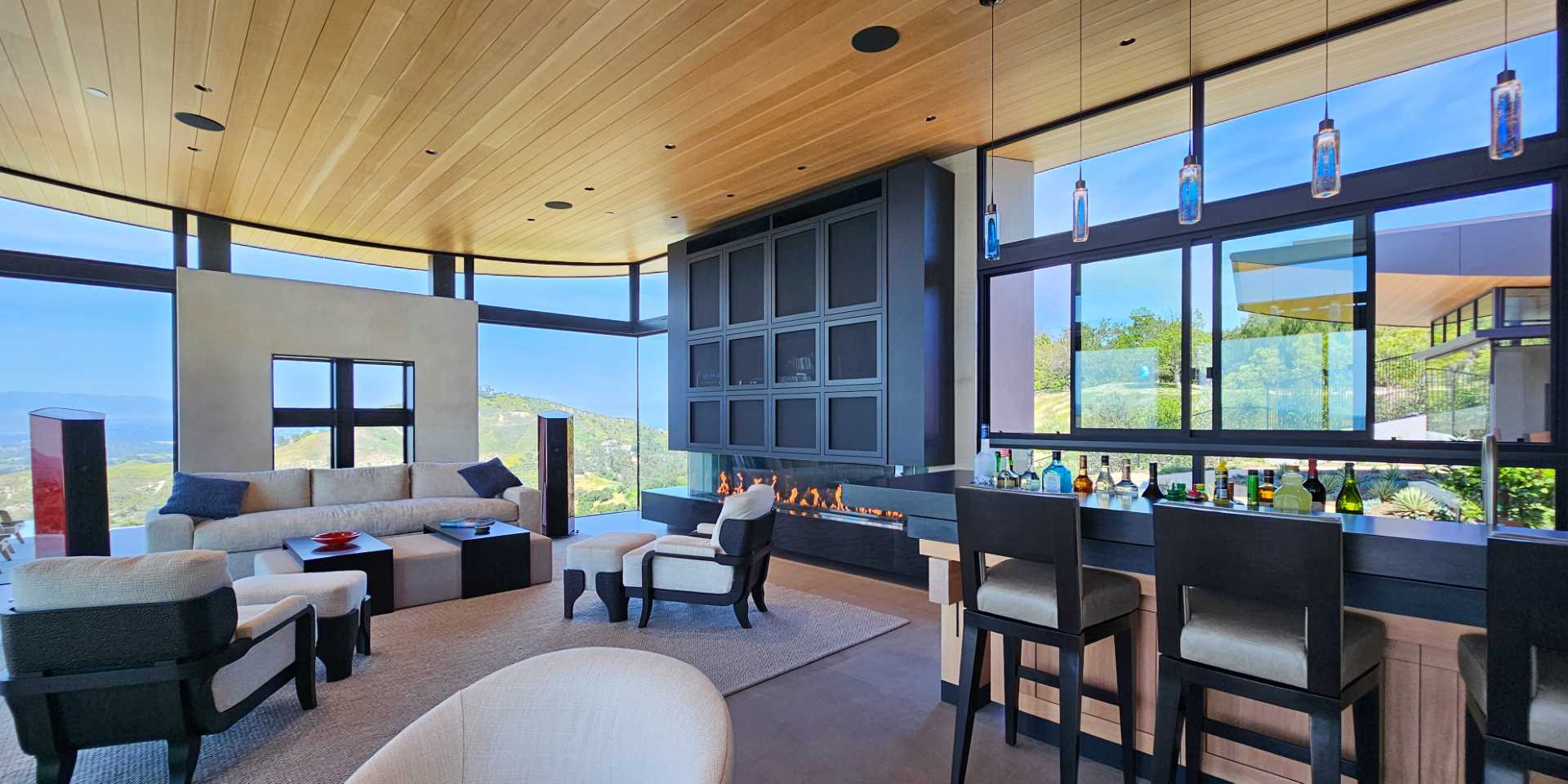
Steel and wood stairs connect the various levels of the home.
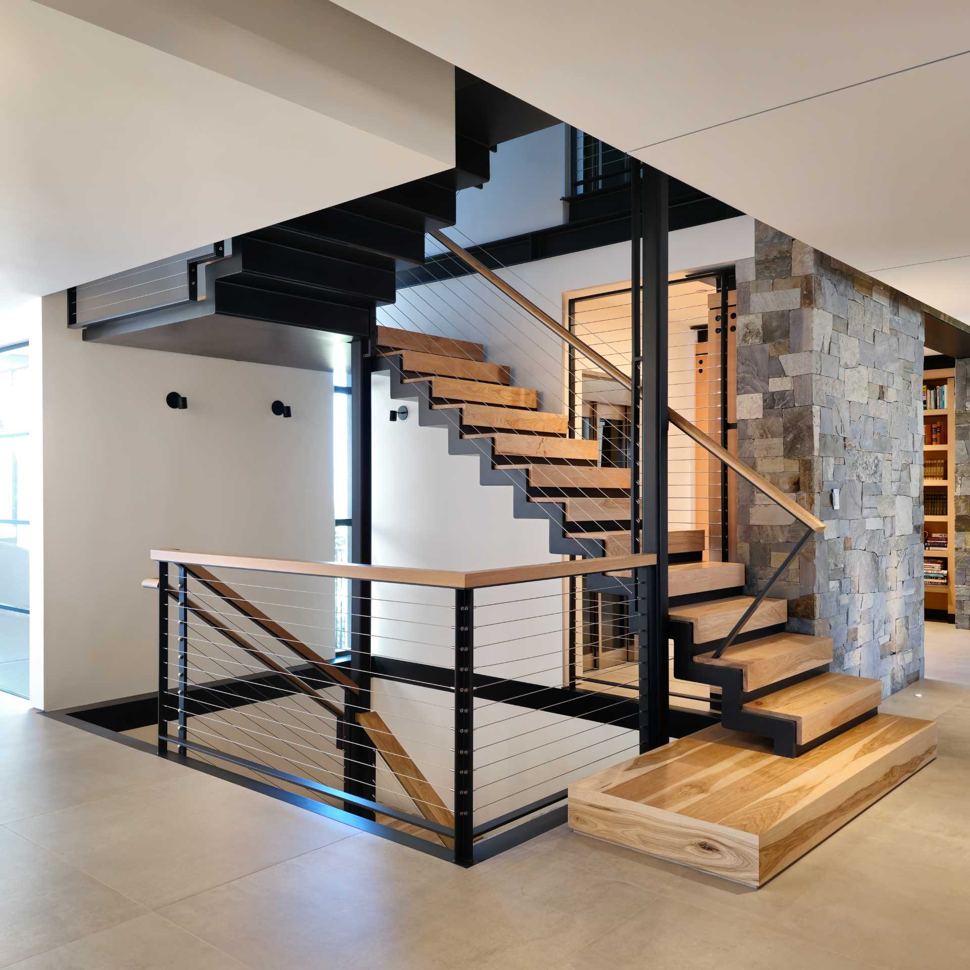
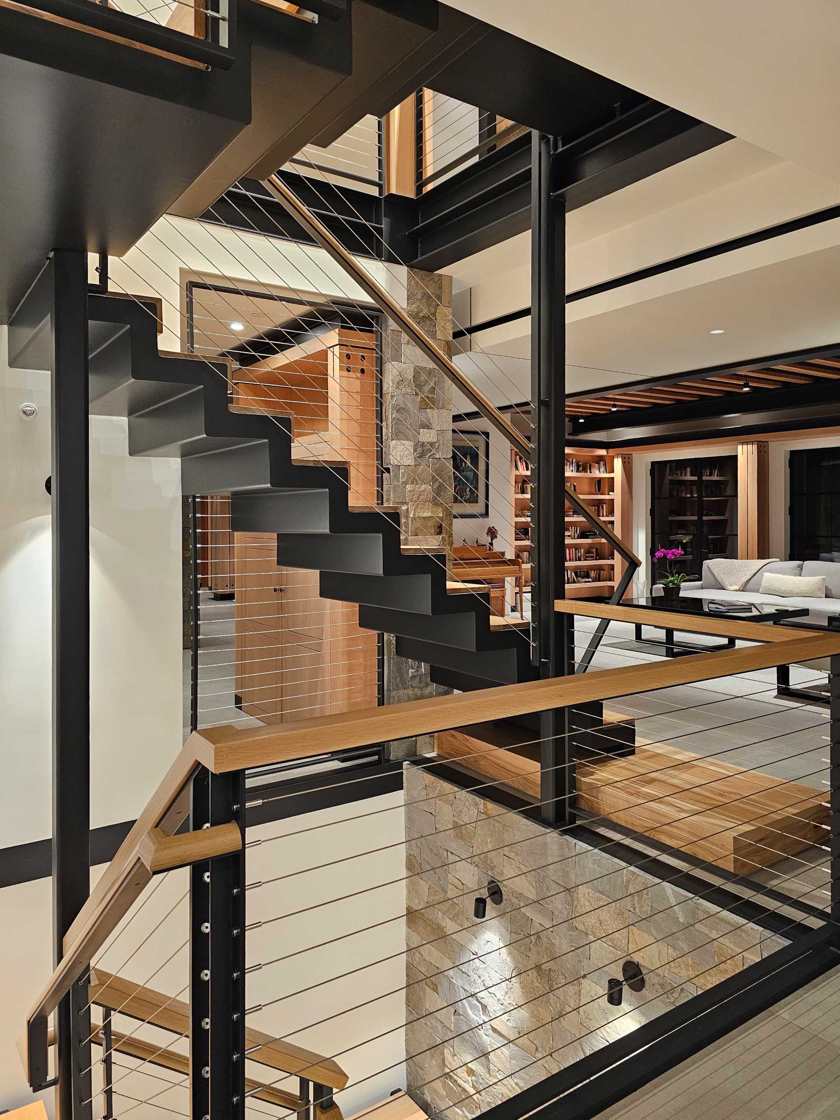
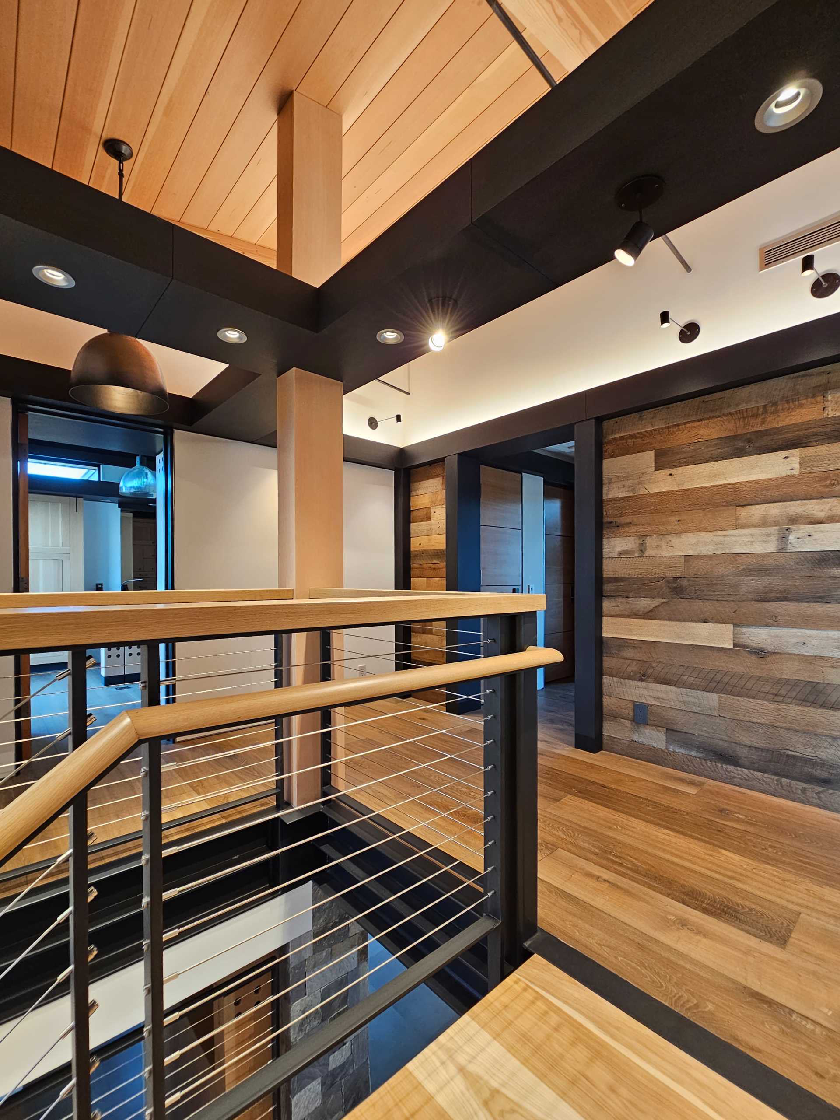
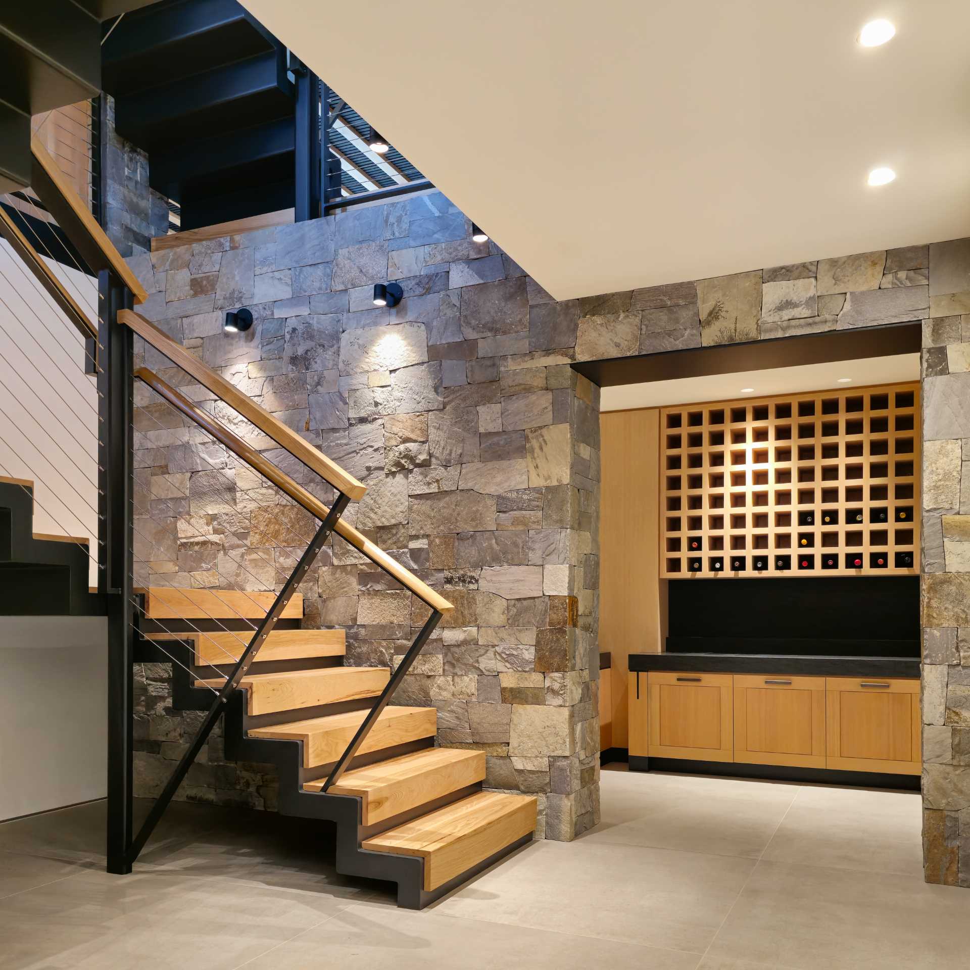
The home also includes a home office with built-in furniture and views of the hills.
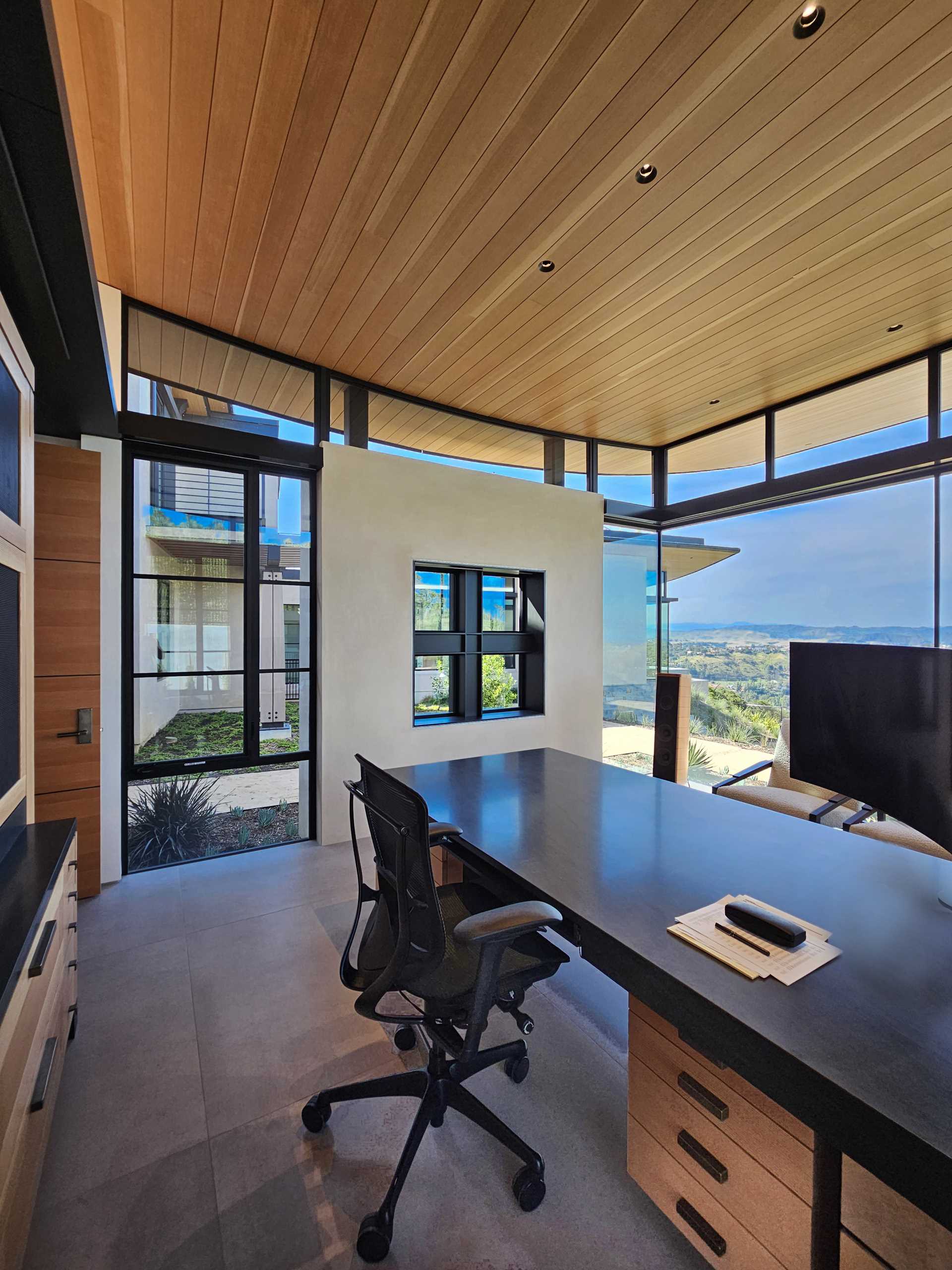
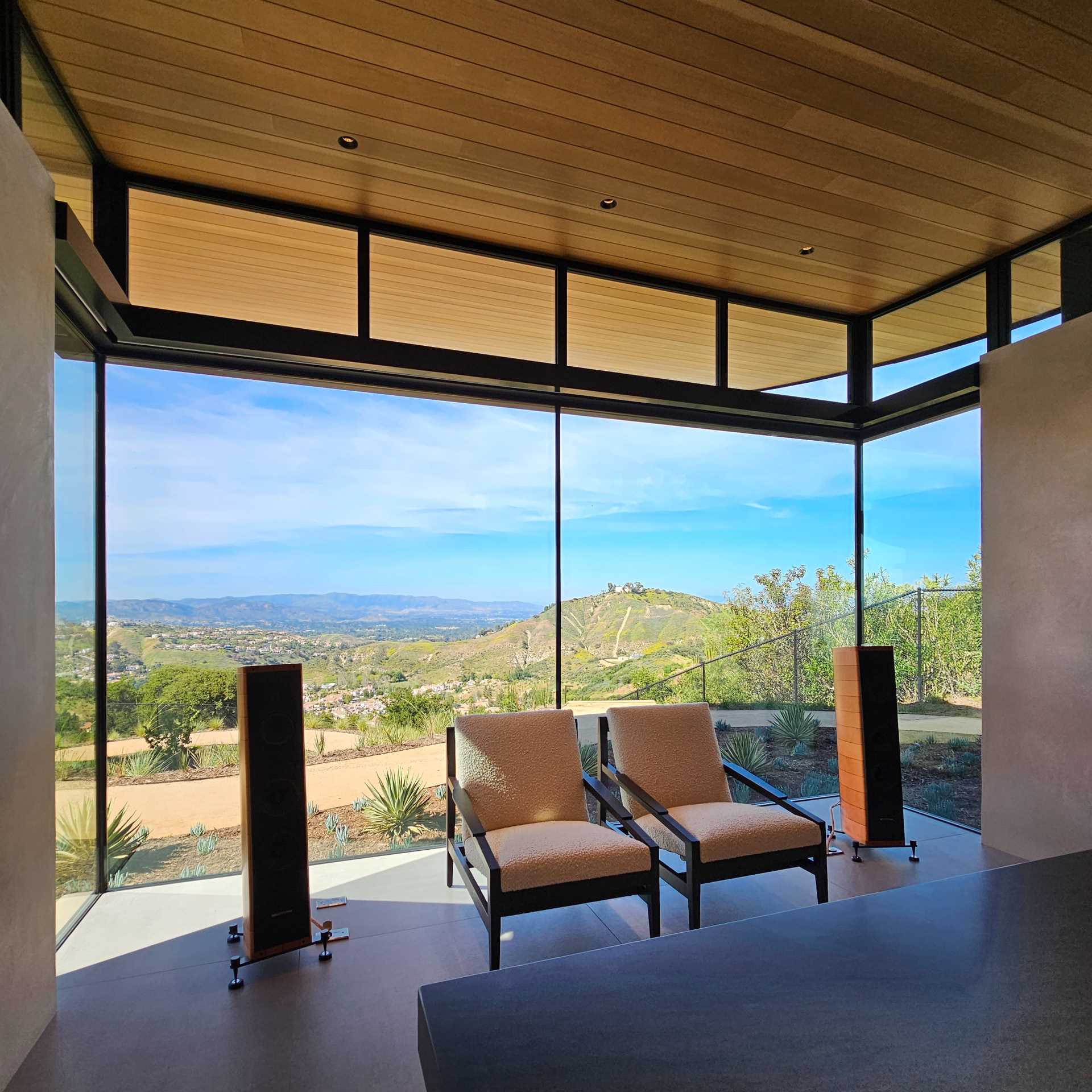
In the home theater, bright red chairs add color to the black and wood interior.
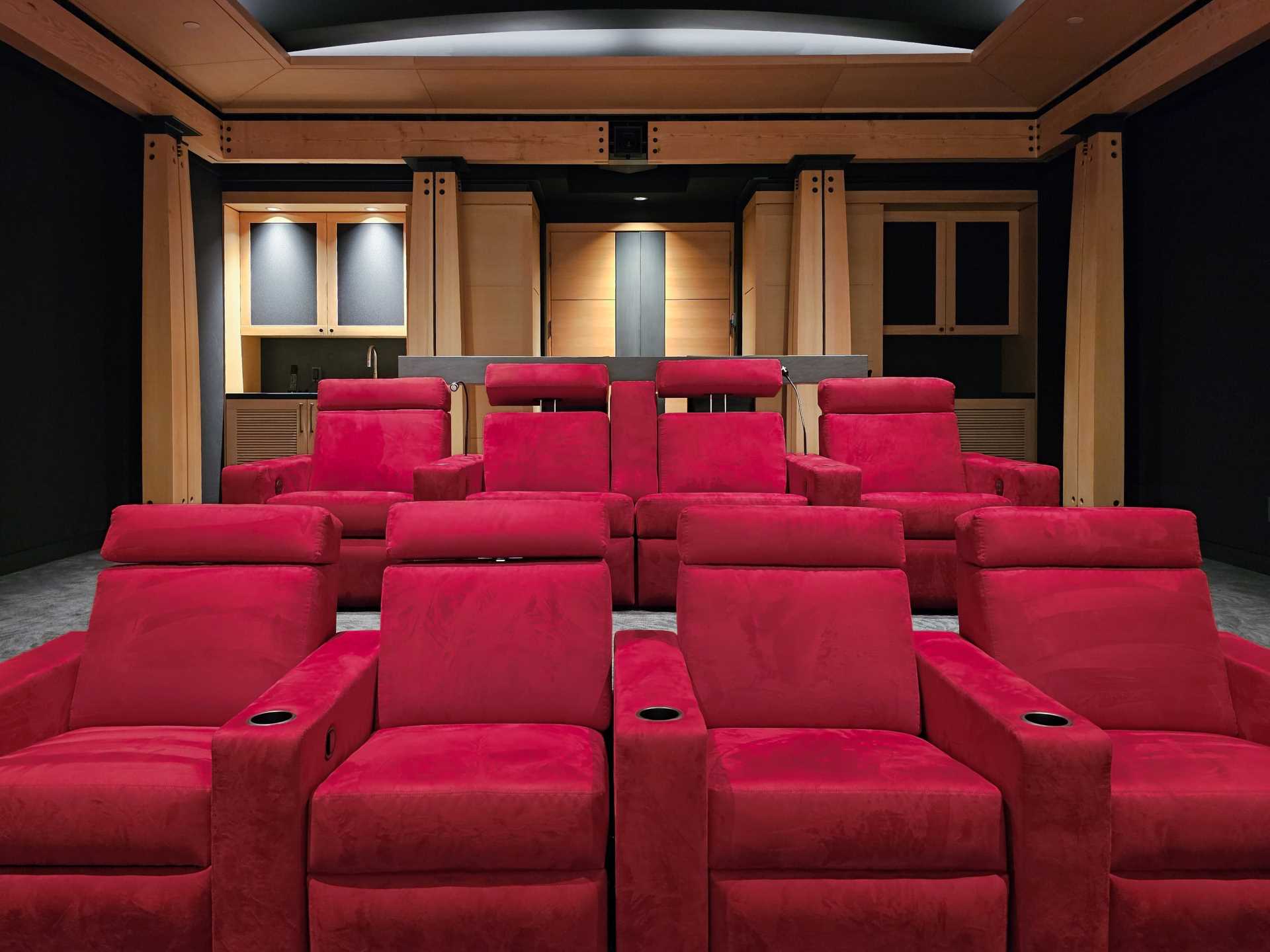
The wood post and beam structure is also on display in a powder room.
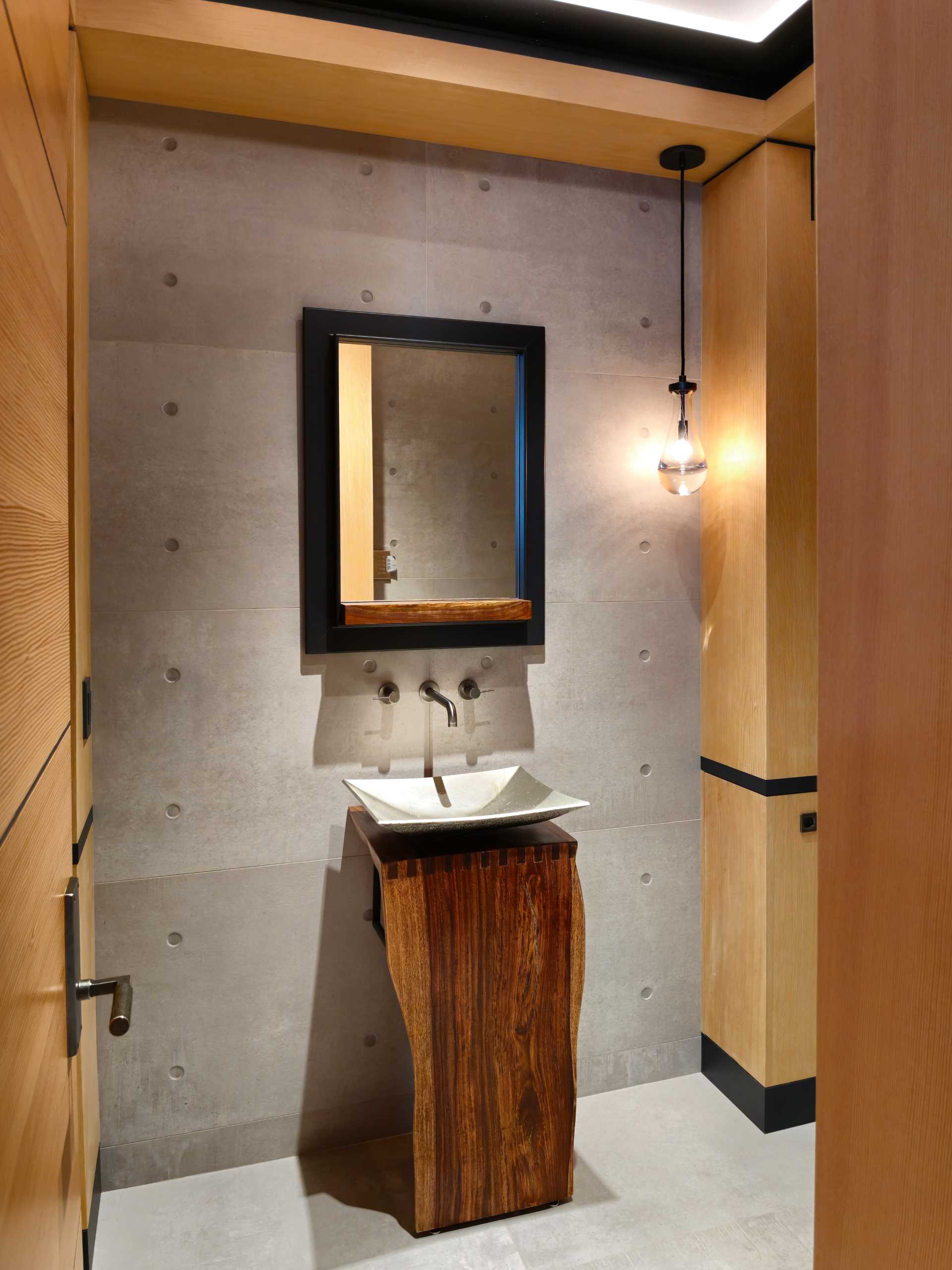
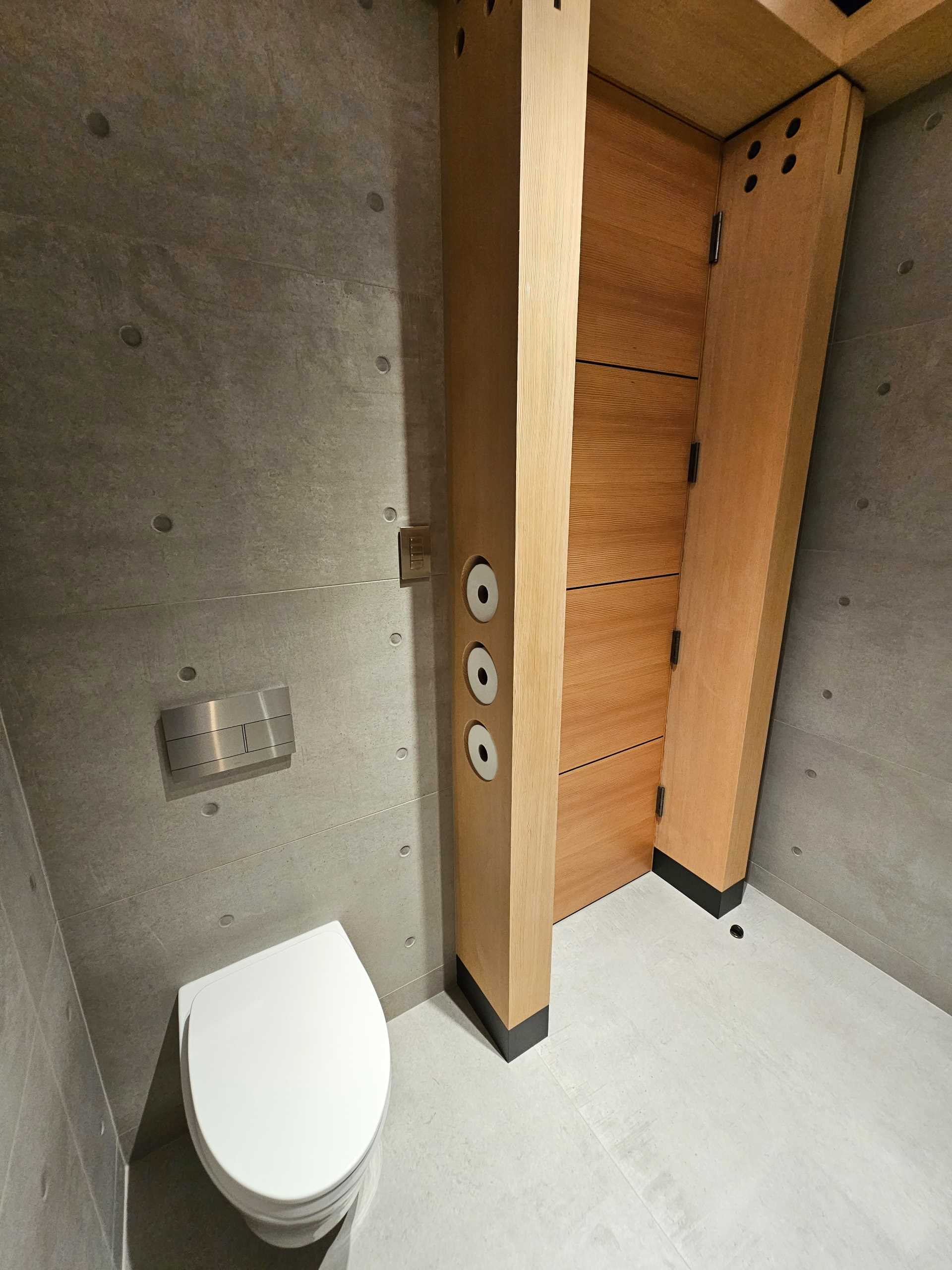
Here’s a look at the floor plans of the different levels of the home.
