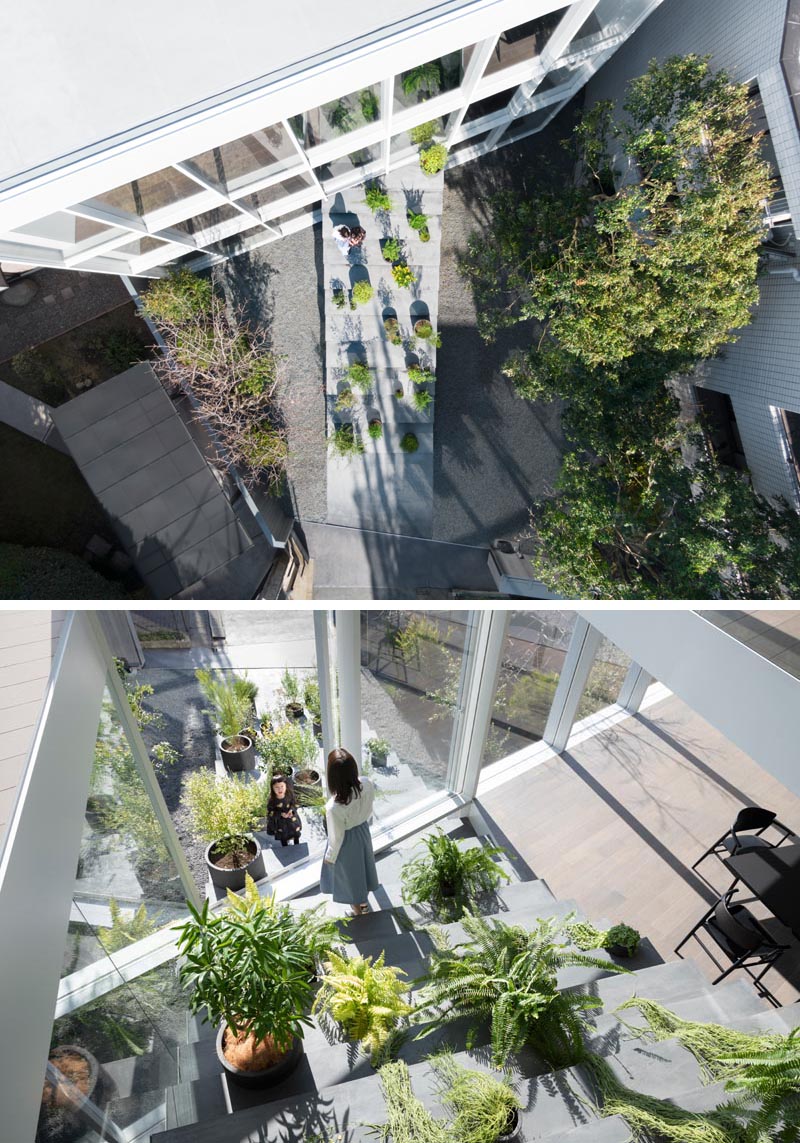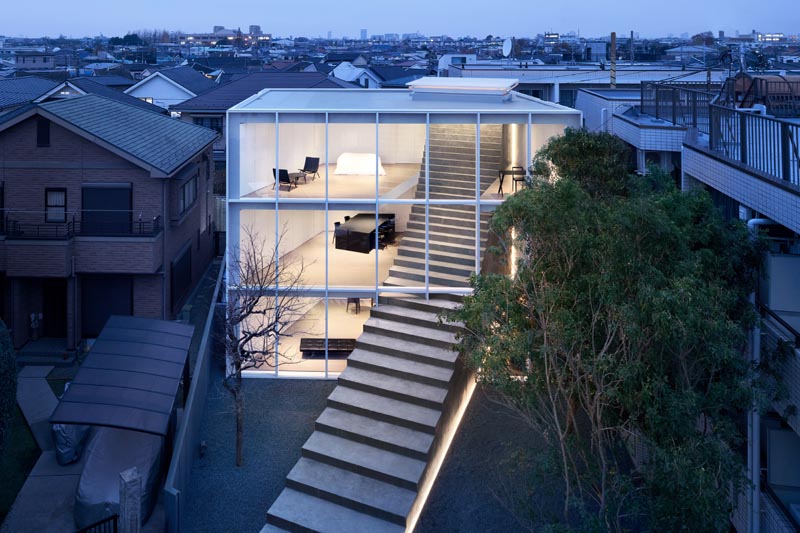
Photography by Daici Ano
Architecture firm Nendo has designed a minimalist house in a quiet residential area of Tokyo, that has stairs traveling from the exterior to the interior.
Designed as a home for two families, the layout of the house is split, with the lower level for an older couple, while the two upper floors are for a younger couple and their child.
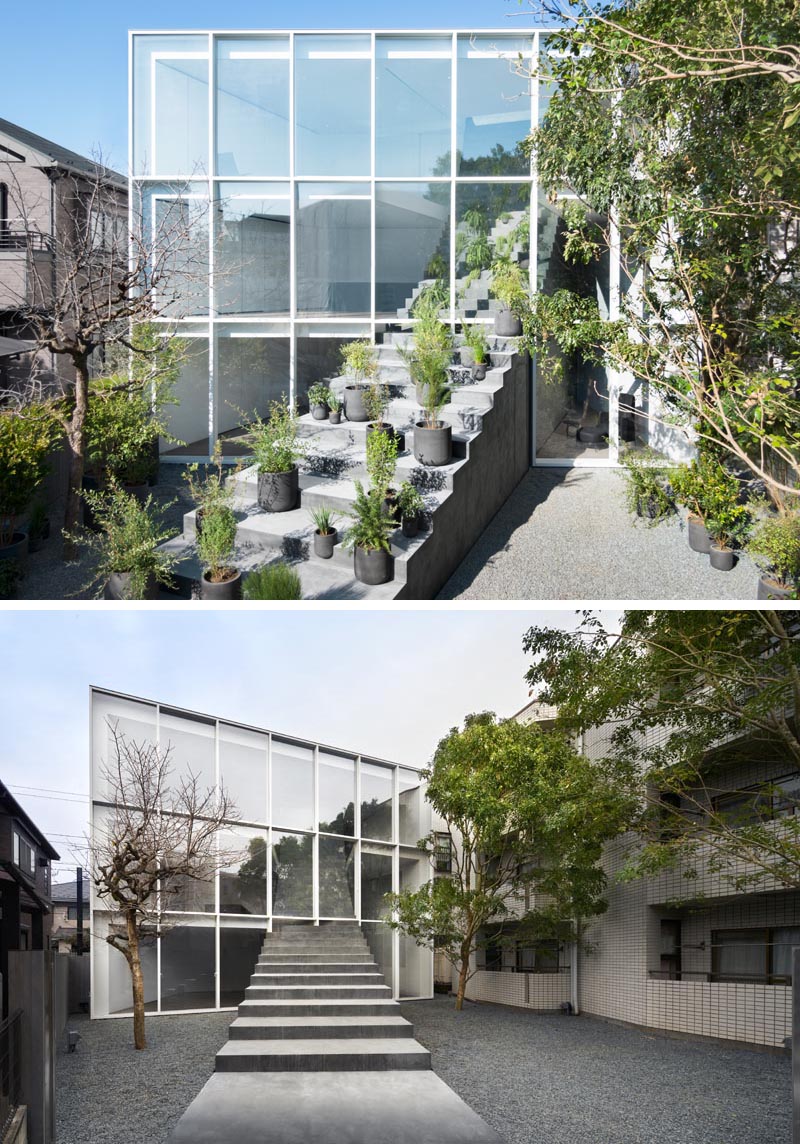
Photography by Takumi Ota (first photo) and Daici Ano (second photo)
The stairway structure was designed to be enjoyed outdoors as well as used as a feature that continues upward into the building, continuing through the floors.
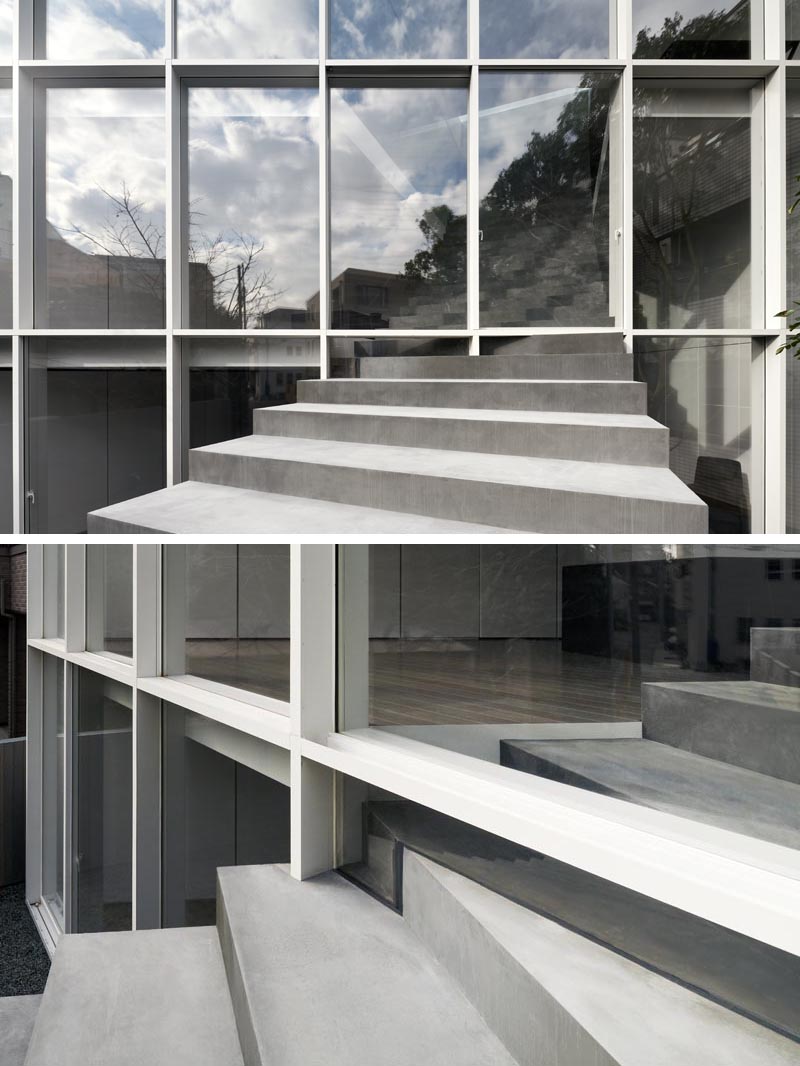
Photography by Daici Ano
Enclosed inside the stairway are functional elements, such as bathrooms, with the steps taking on the look of a semi-outdoor greenhouse with abundant greenery as well as a sun-soaked perch for the family’s cats to enjoy climbing.
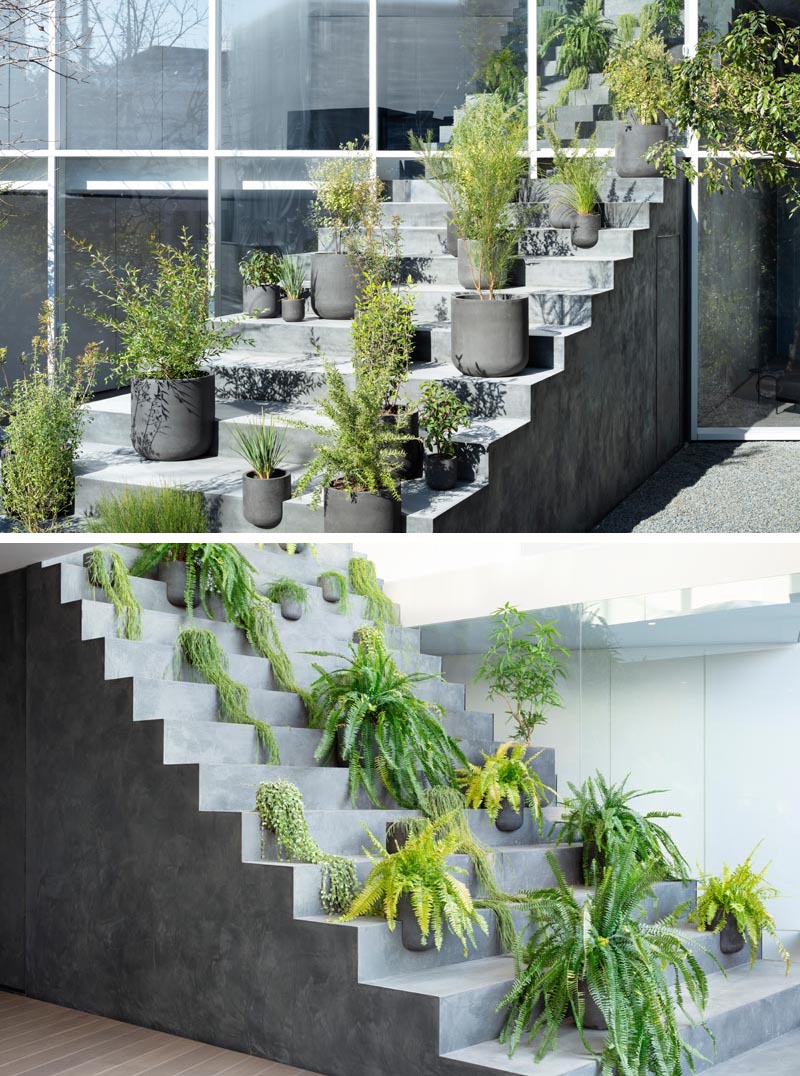
Photography by Takumi Ota
As the stairs reach the top of the home, each step gets smaller and smaller, drawing the eye upward to the skylight.
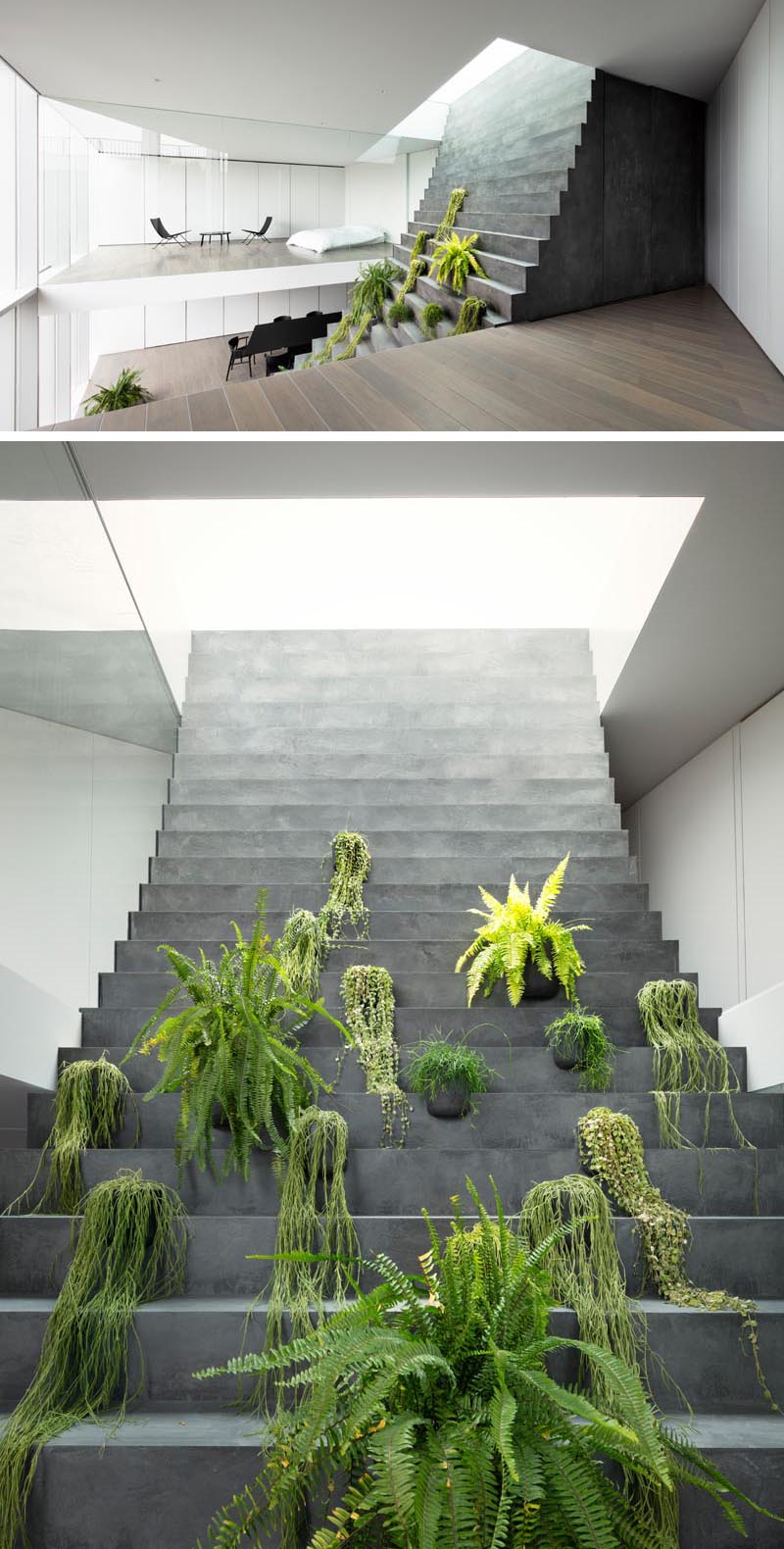
Photography by Takumi Ota
Here’s a bird’s eye view of the stairs outside, while access between the interior and exterior is by the use of a sliding door.
