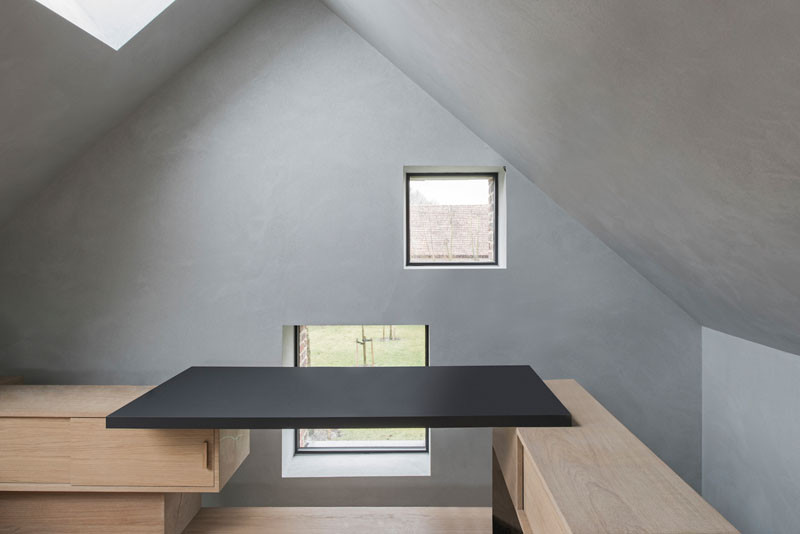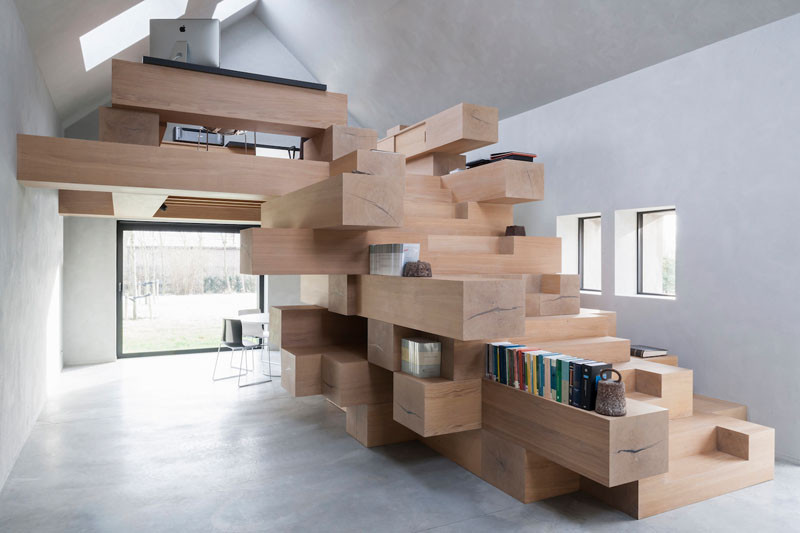Photography by Koen Van Damme
Studio Farris Architects have completed the transformation of a small barn into an office with a meeting room, library, workspace and a resting/reading area.
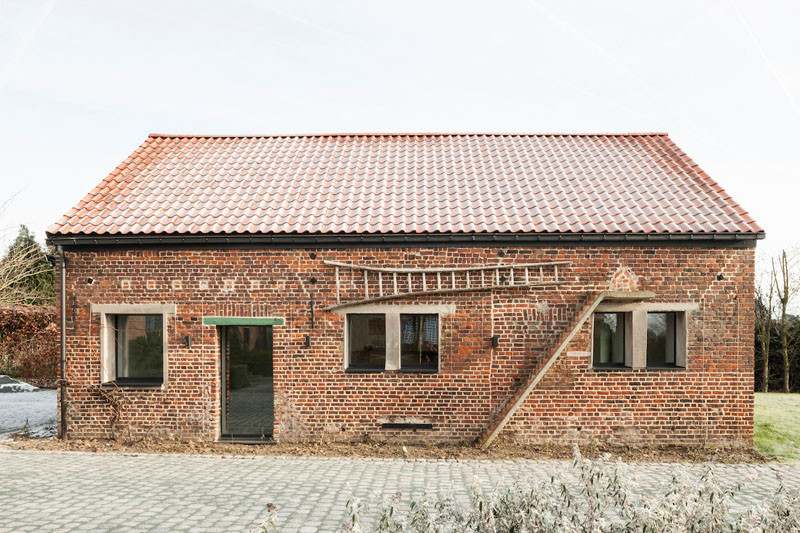
Photography by Koen Van Damme
The barn, located in West Flanders, Belgium, was restored with new windows and doors added.
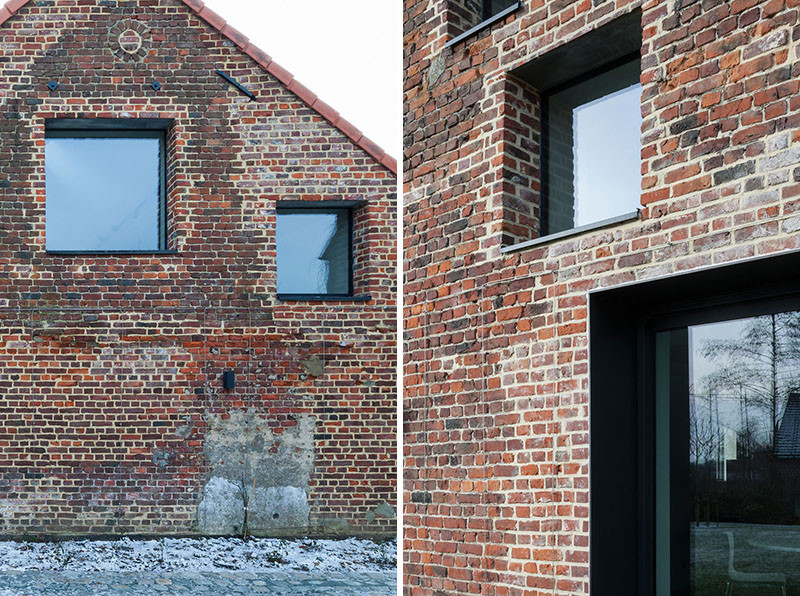
Photography by Koen Van Damme
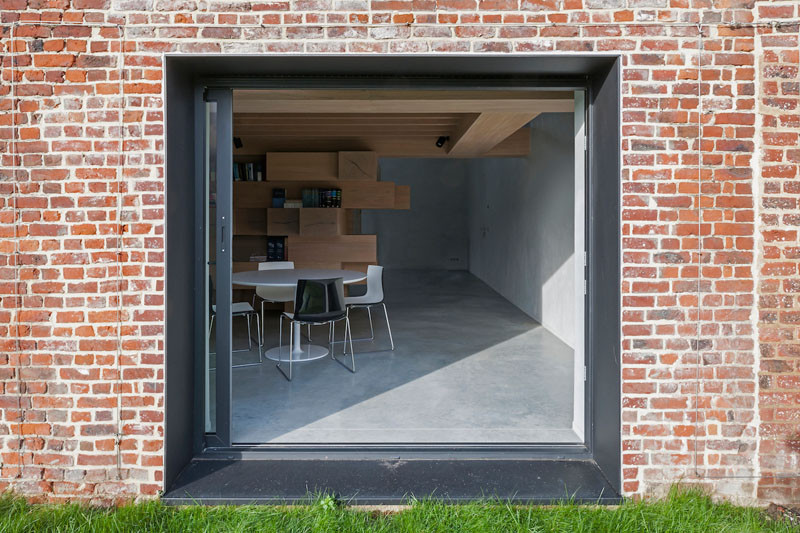
Photography by Koen Van Damme
A new “box” was built inside the barn, to improve energy efficiency and avoid any chemical reactions with sulphates in the ground and walls of the original farm and barn.
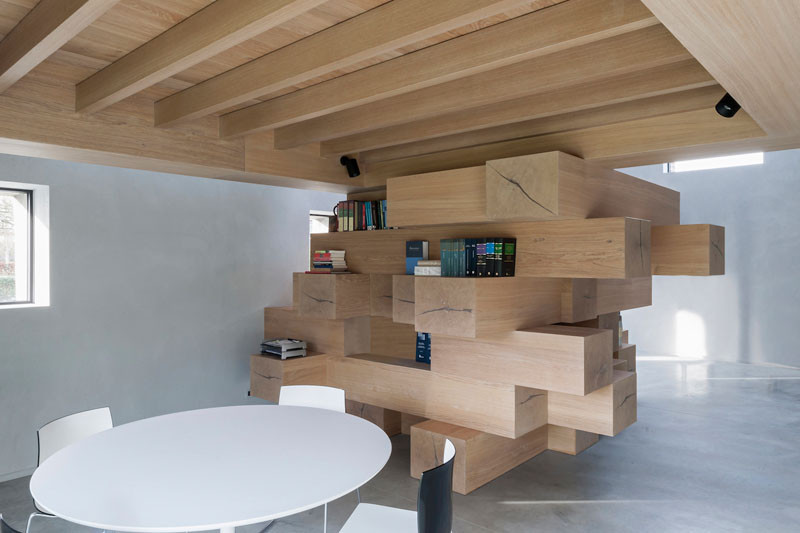
Photography by Koen Van Damme
Another addition to the inside of the barn is a large object made up of stacked beams. These stacked beams are designed to be the library, bookshelves, storage room, and resting / reading area.
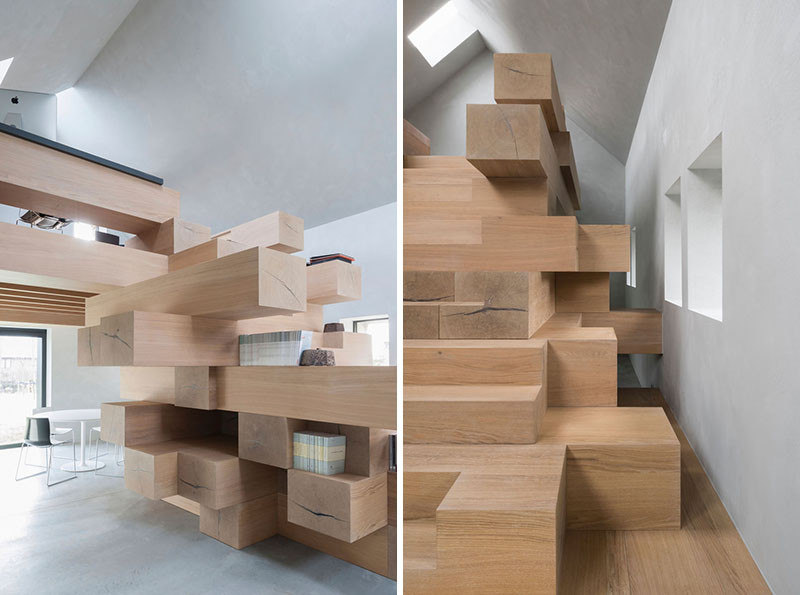
Photography by Koen Van Damme
The way that the beams have been positioned allows them to become the stairs and support for the upper workspace.
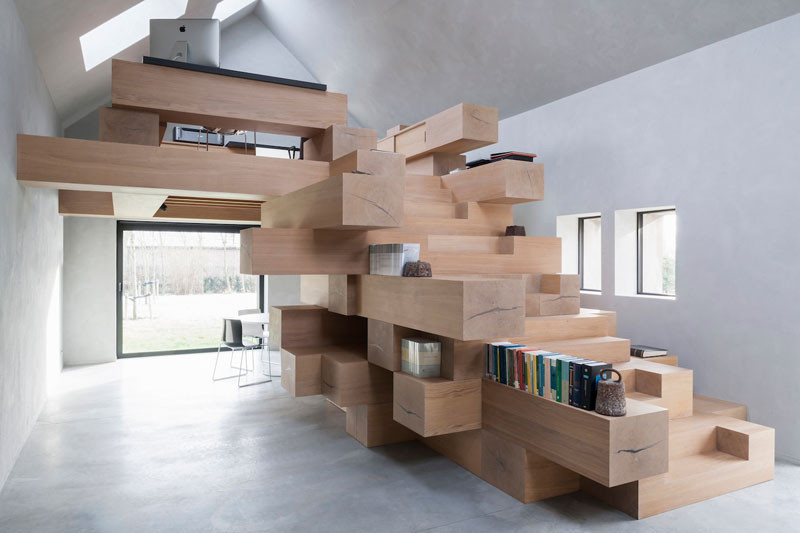
Photography by Koen Van Damme
On the upper level, there is a desk with views of the surrounding area.
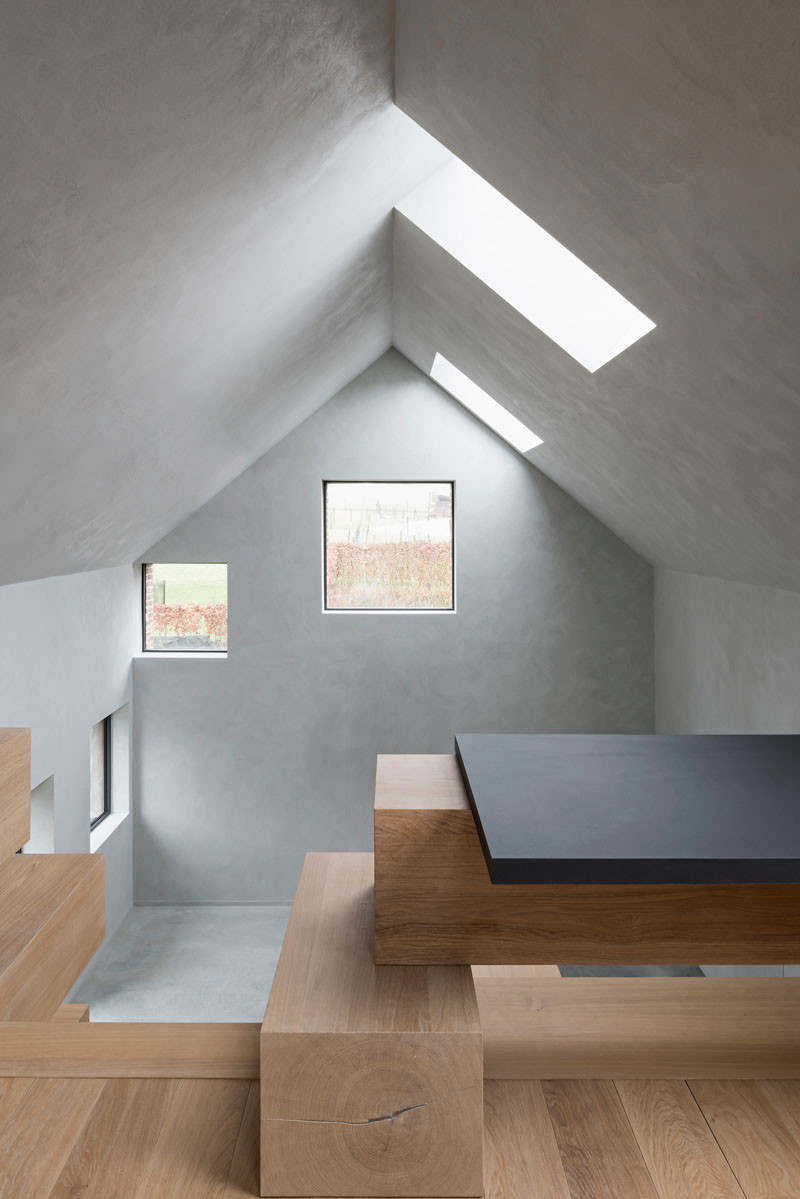
Photography by Koen Van Damme
The barn is filled with natural light from the new skylights and windows.
