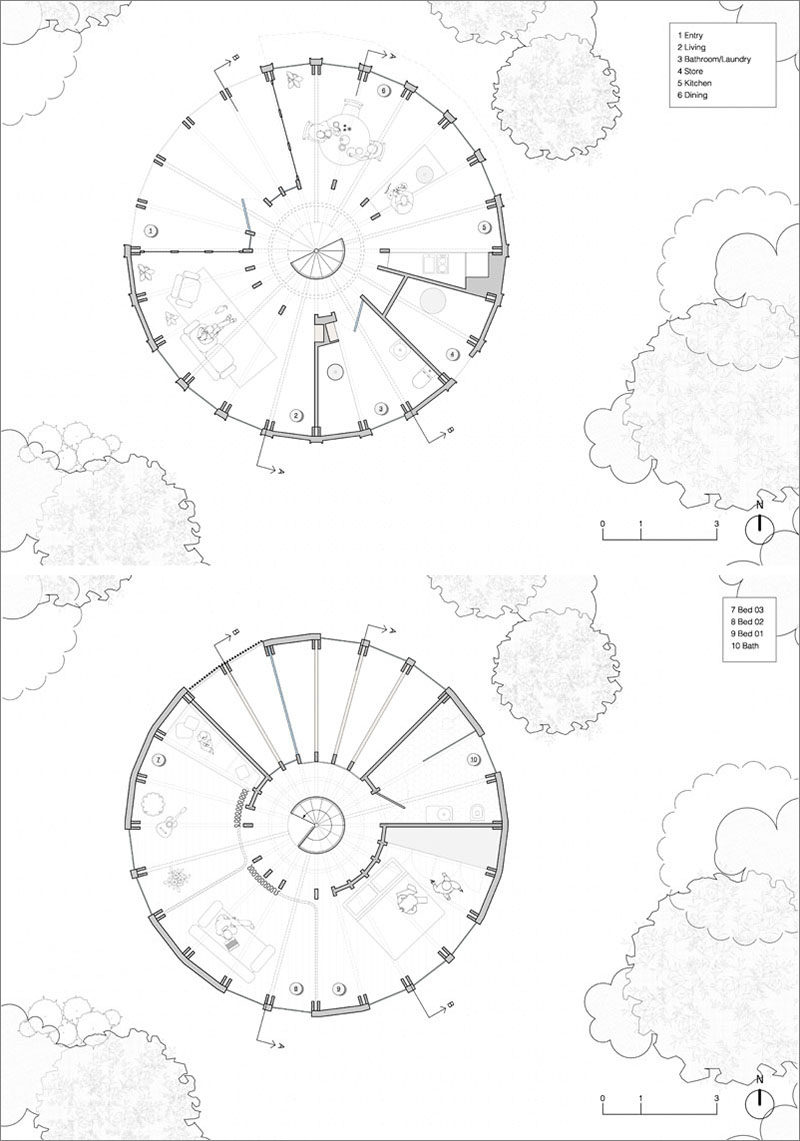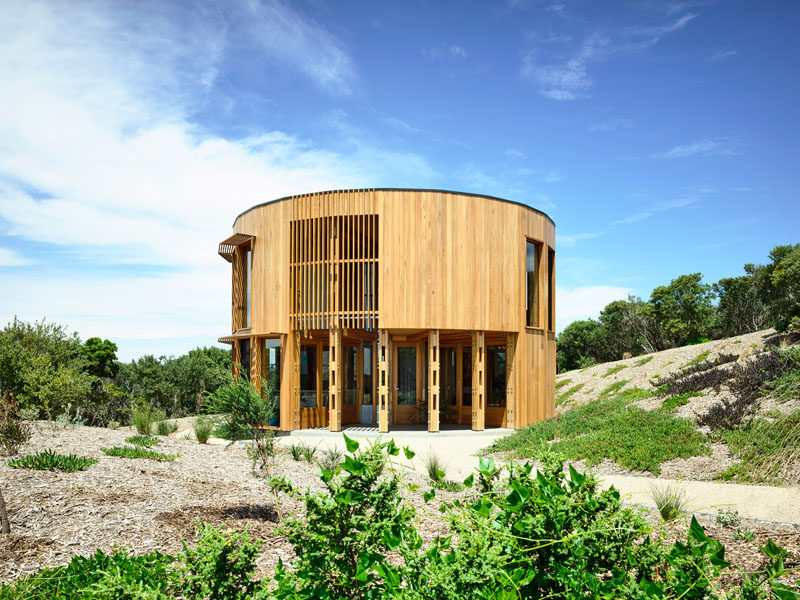Photography by Derek Swalwell
Austin Maynard Architects has recently completed the St Andrews Beach House, a two storey circular holiday home located on the Mornington Peninsula in Australia.
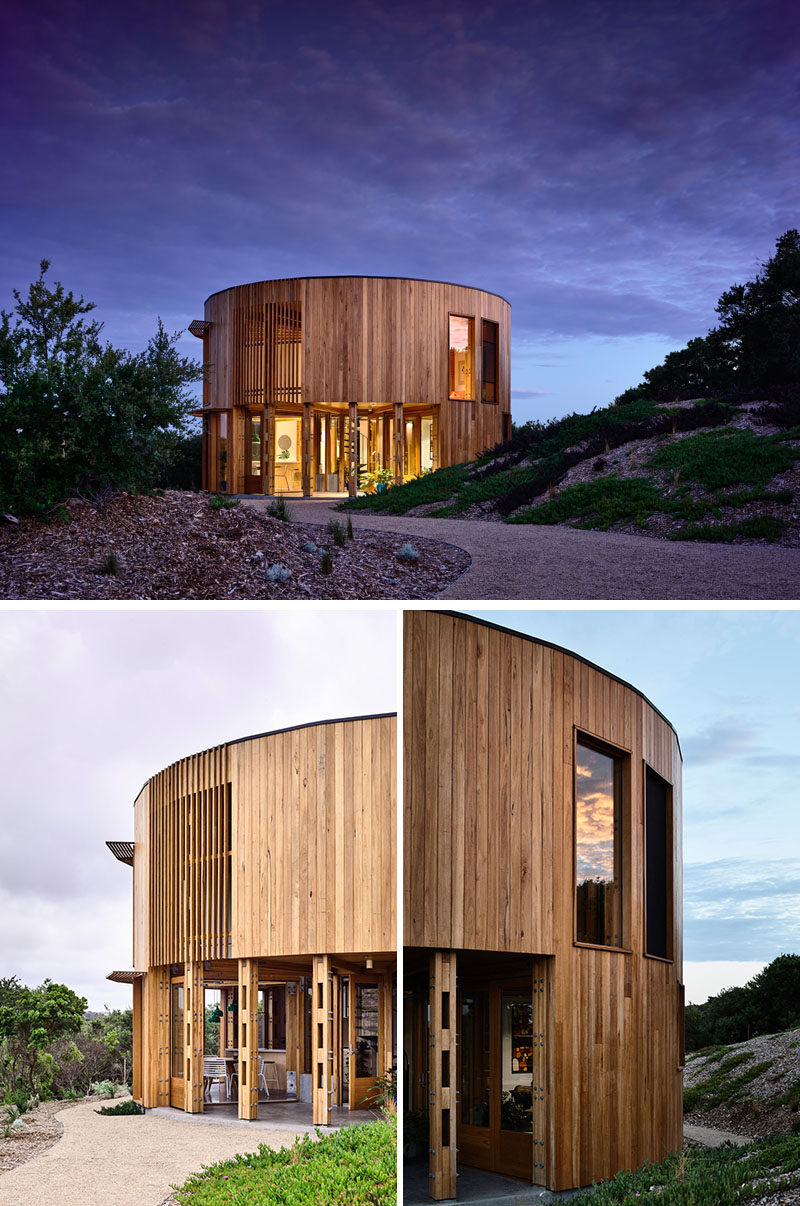
Photography by Derek Swalwell
Less than five metres (16 feet) in radius, the house has multiple outlooks and an open deck area that connects the interior to the outdoors, expanding the living space.
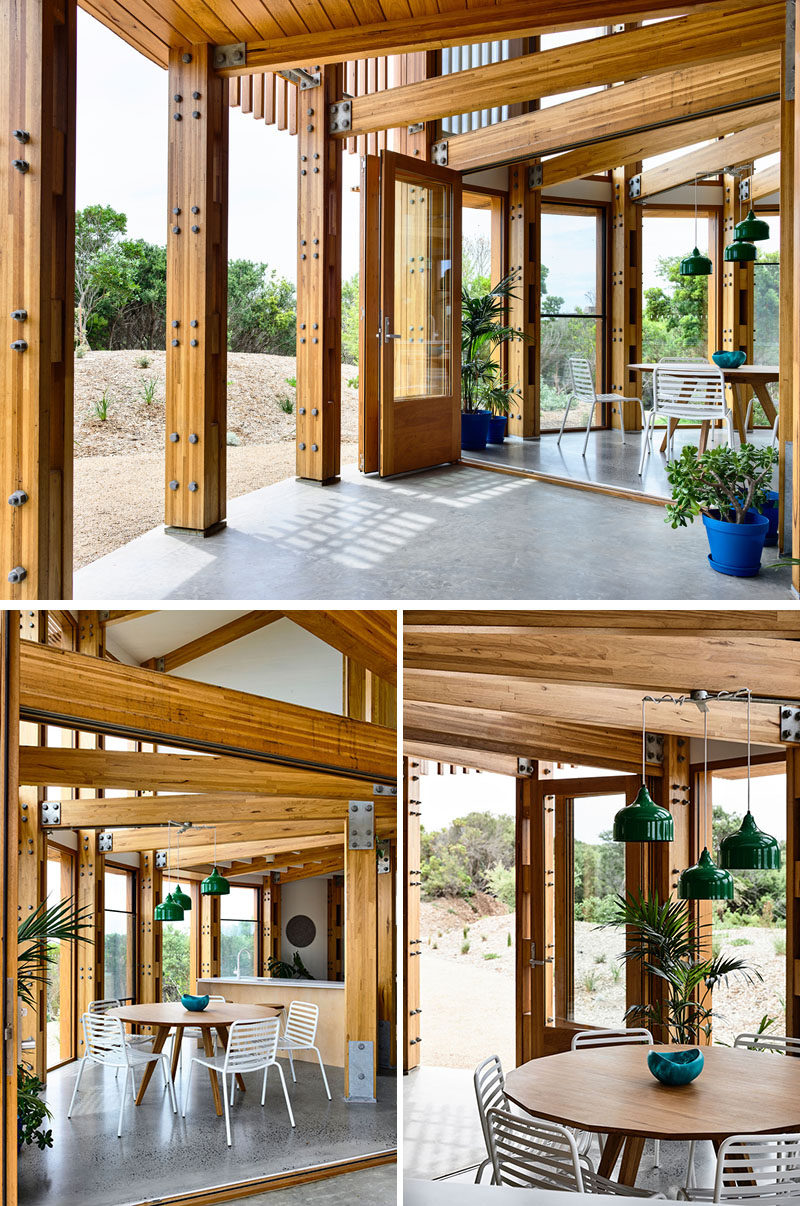
Photography by Derek Swalwell
Inside, the ground floor is dedicated to the social areas of the home, with the dining room and kitchen sharing the same space.
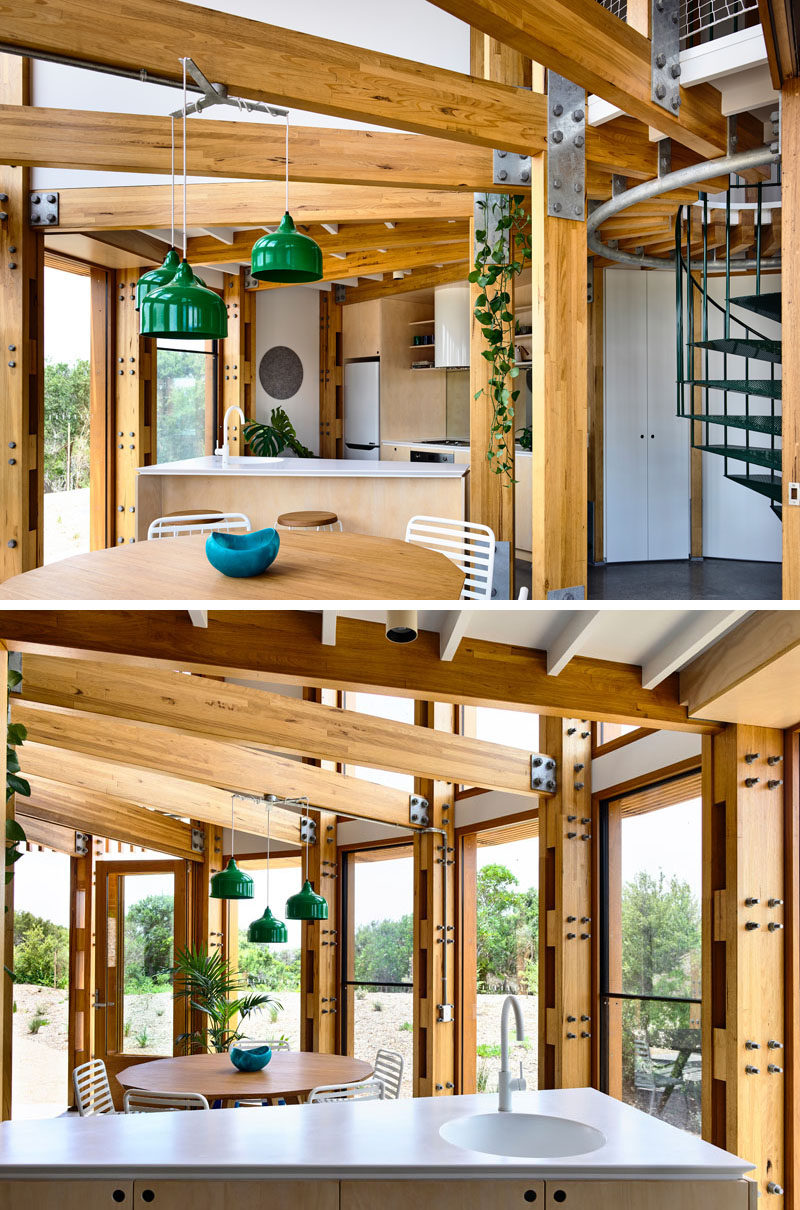
Photography by Derek Swalwell
The ground floor also has a living room, a bathroom and a laundry. Windows provide views of the bush, rugged sand dunes, and scrub, that surround the house.
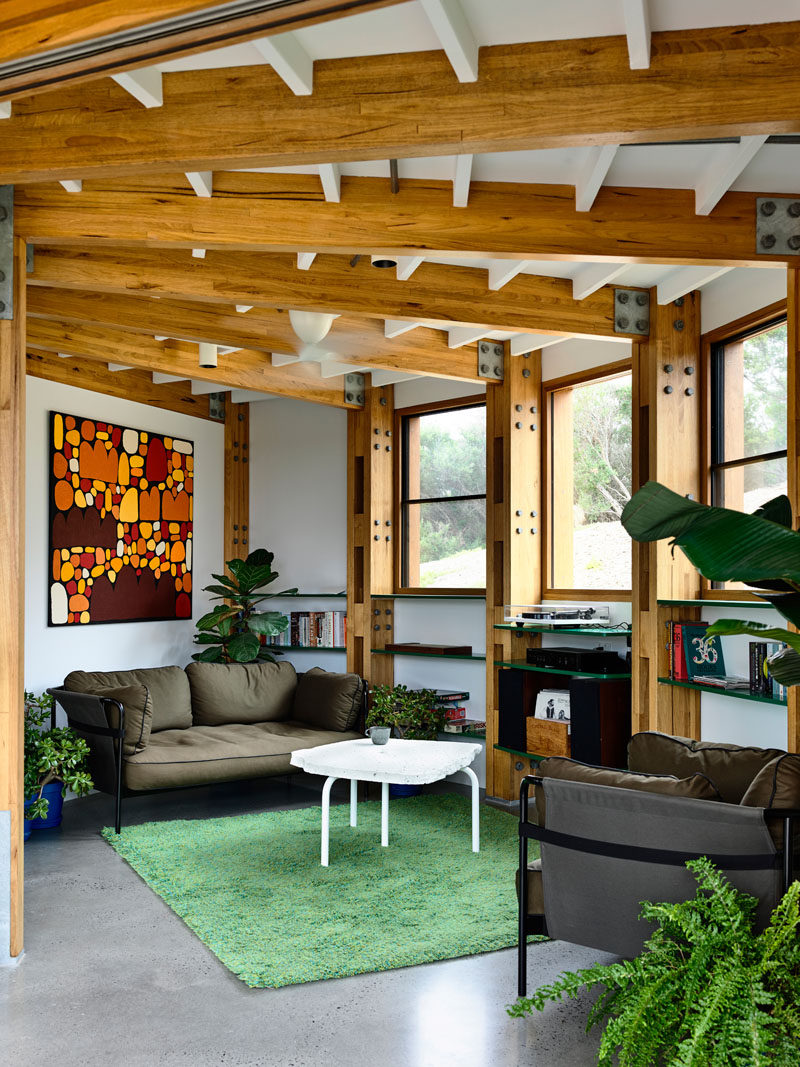
Photography by Derek Swalwell
A dark green metal spiral staircase leads upstairs to the bathroom and bedroom zone.
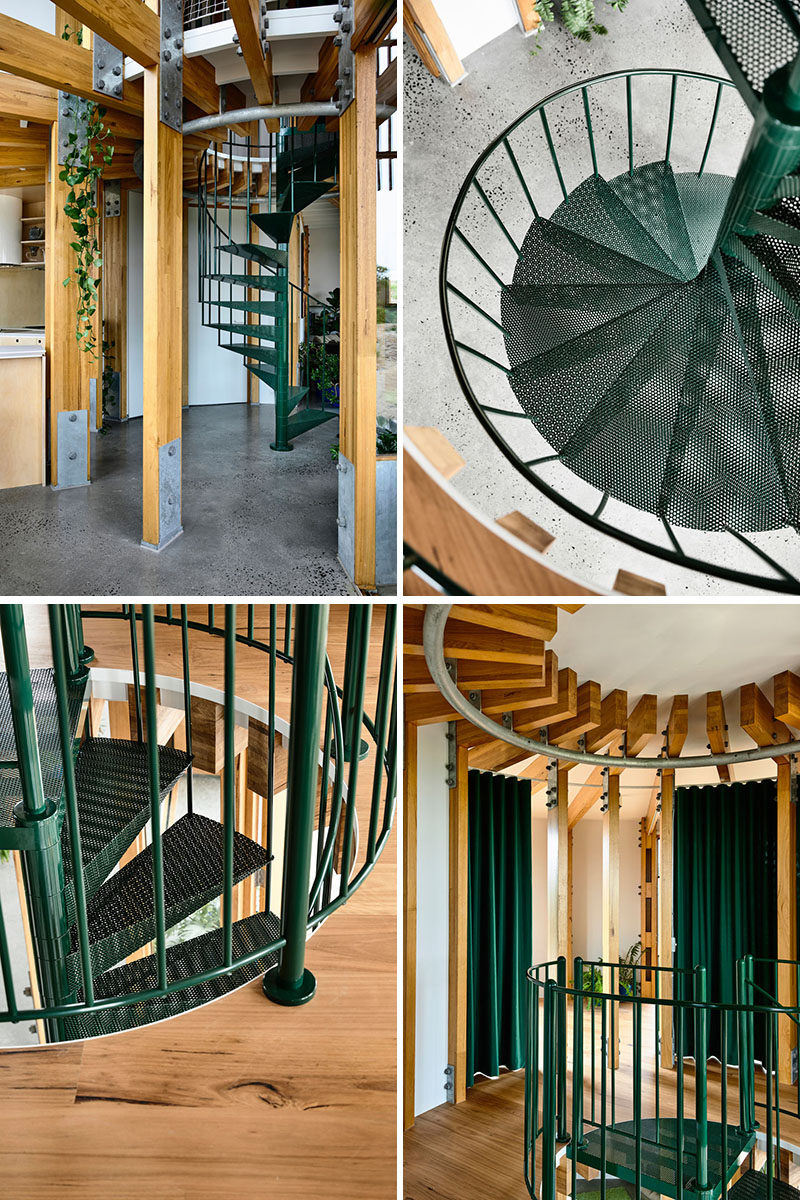
Photography by Derek Swalwell
Unlike a traditional bedroom layout, the upstairs sleeping area is essentially one bunk room, separated by curtains, allowing the space to be used as a second living or games room.
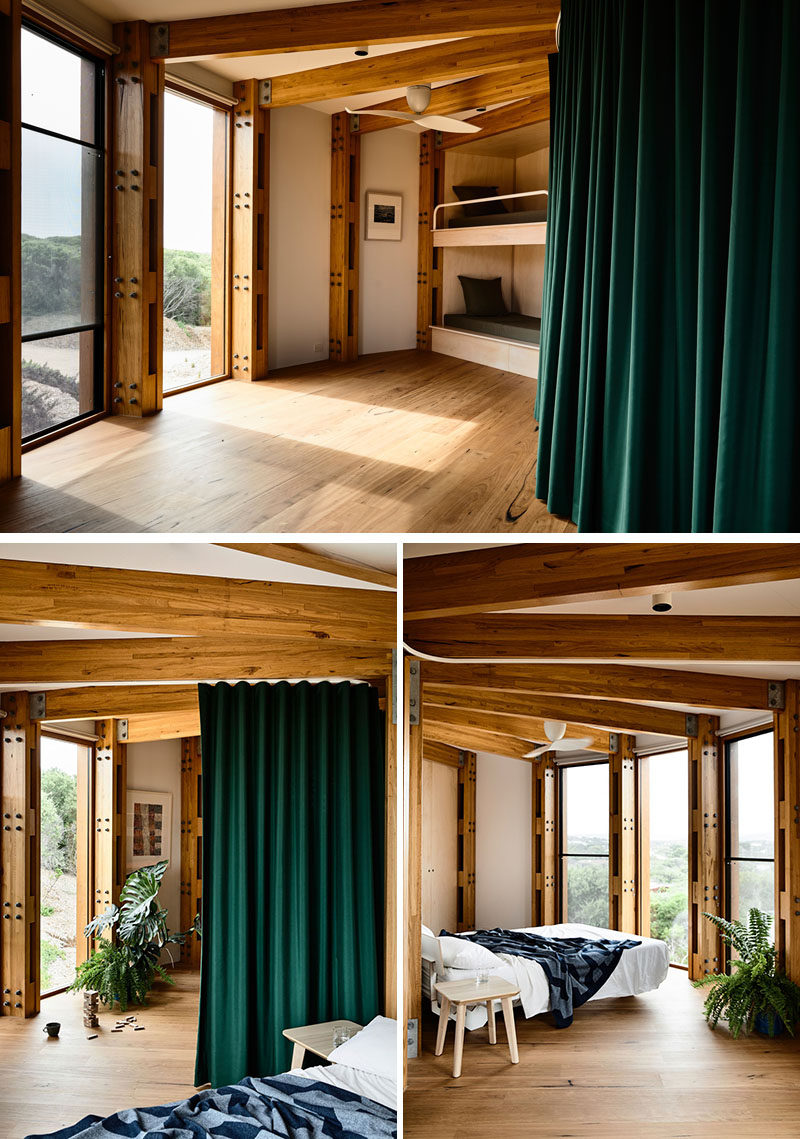
Photography by Derek Swalwell
In the bathroom, large format tiles cover the walls, while smaller hexagonal tiles cover the floor.
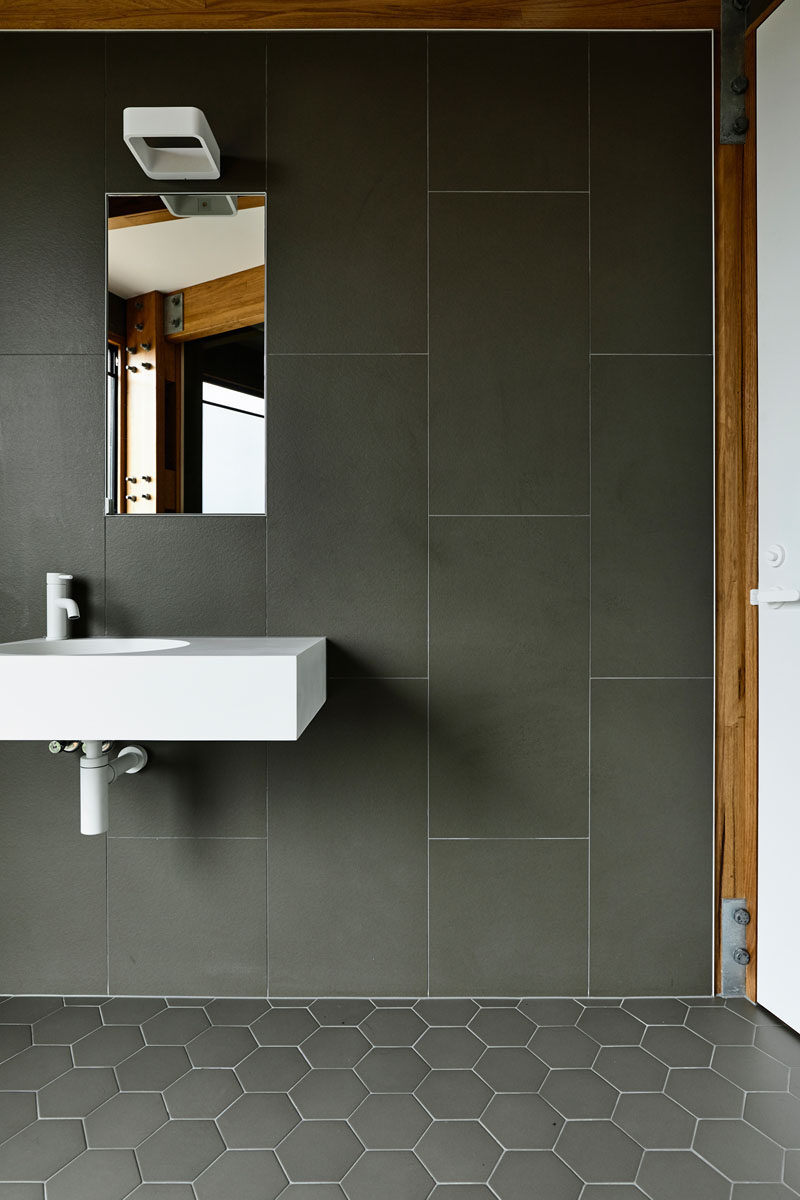
Photography by Derek Swalwell
Here’s a look at the floor plan for both levels.
