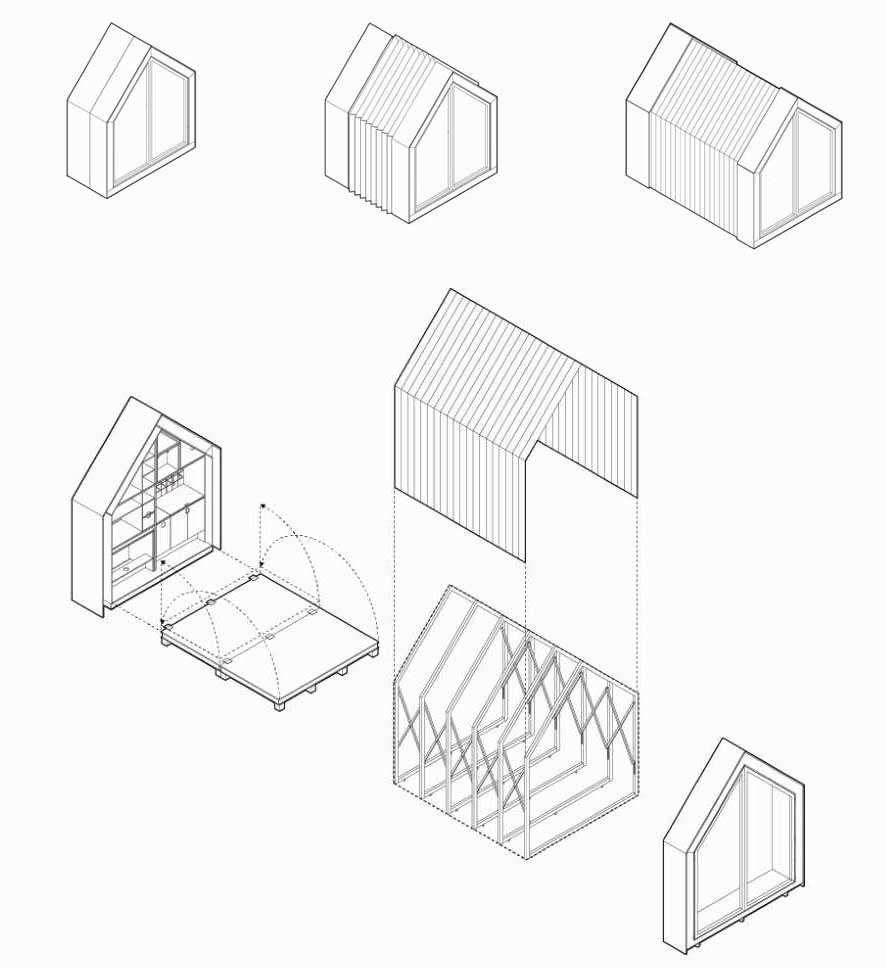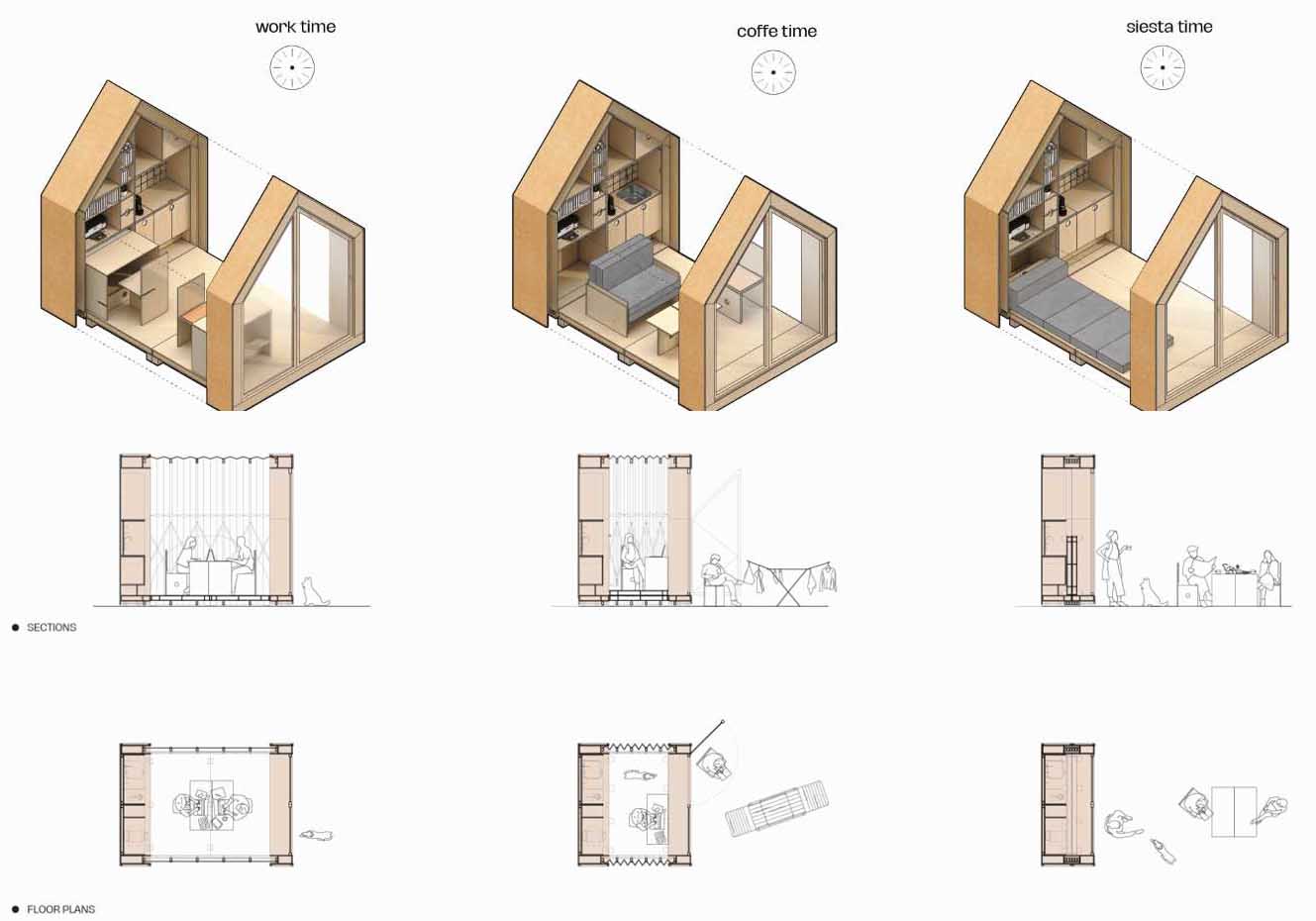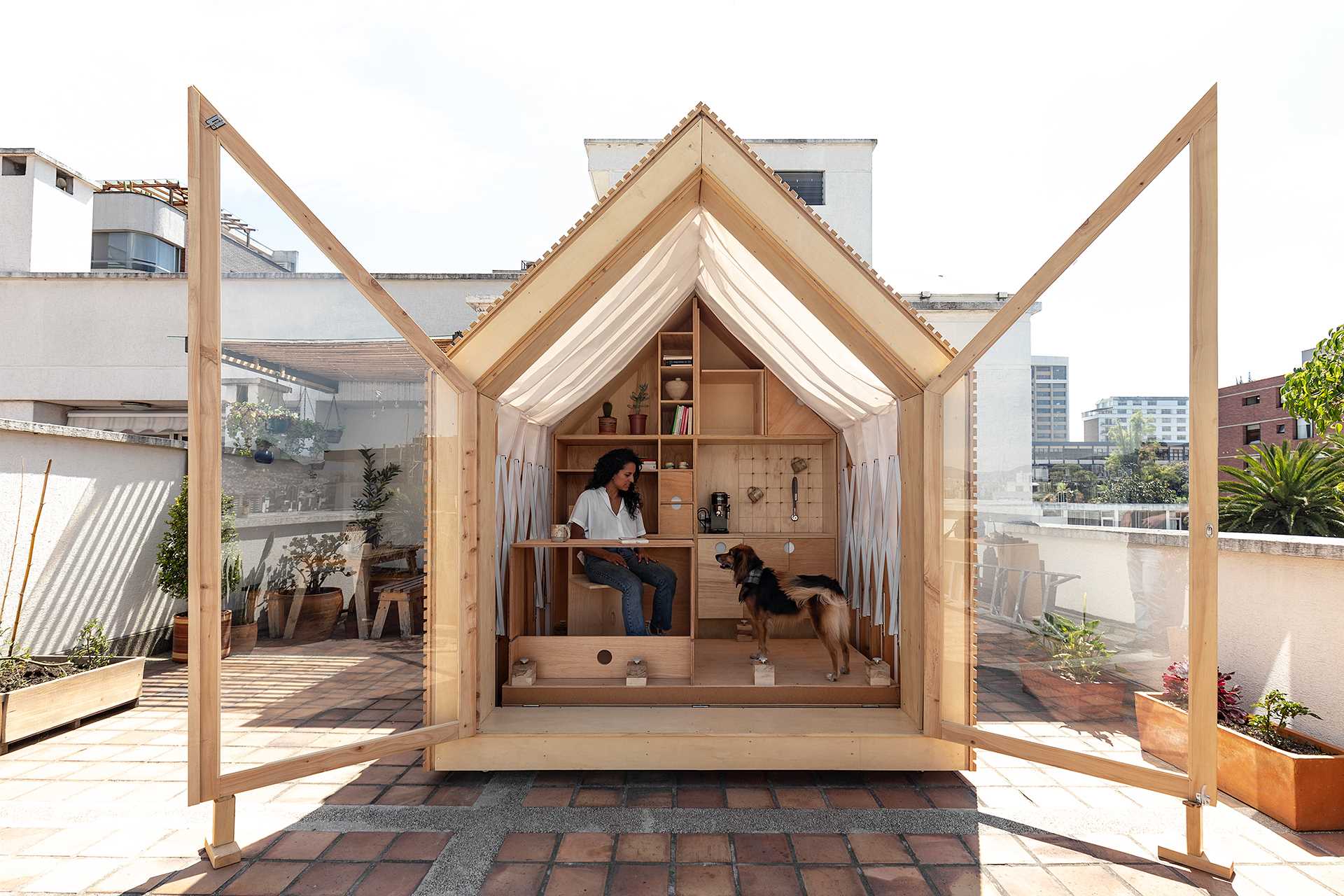
Architects Juan Ruiz and Amelia Tapia have shared some photos of their latest design, a small cabin-like room that expands when needed.
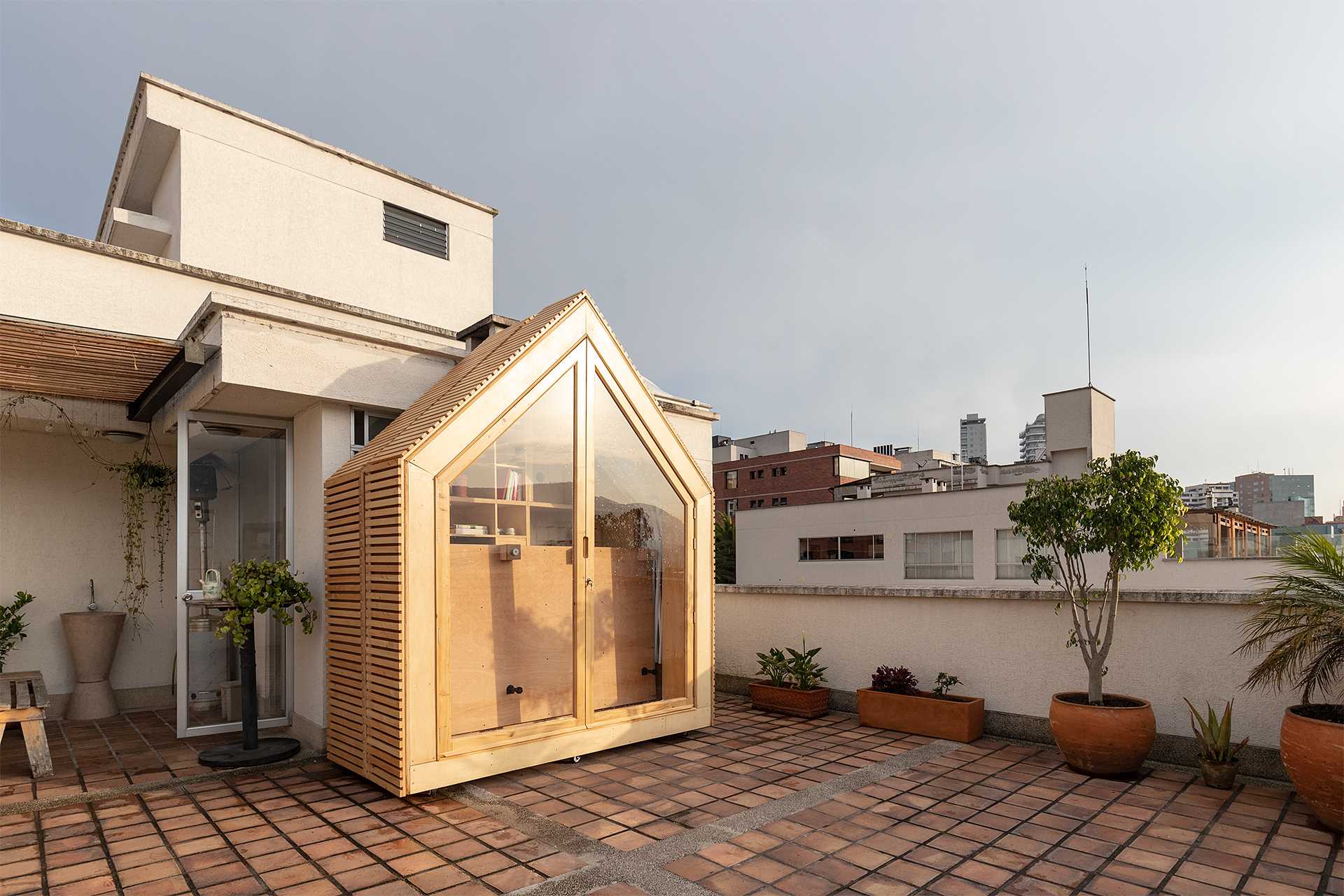
Designed and patented in Ecuador, IWI is a space that can be extended or compressed, depending on the needs of the user. When compressed, it behaves like a piece of furniture or a shelf.
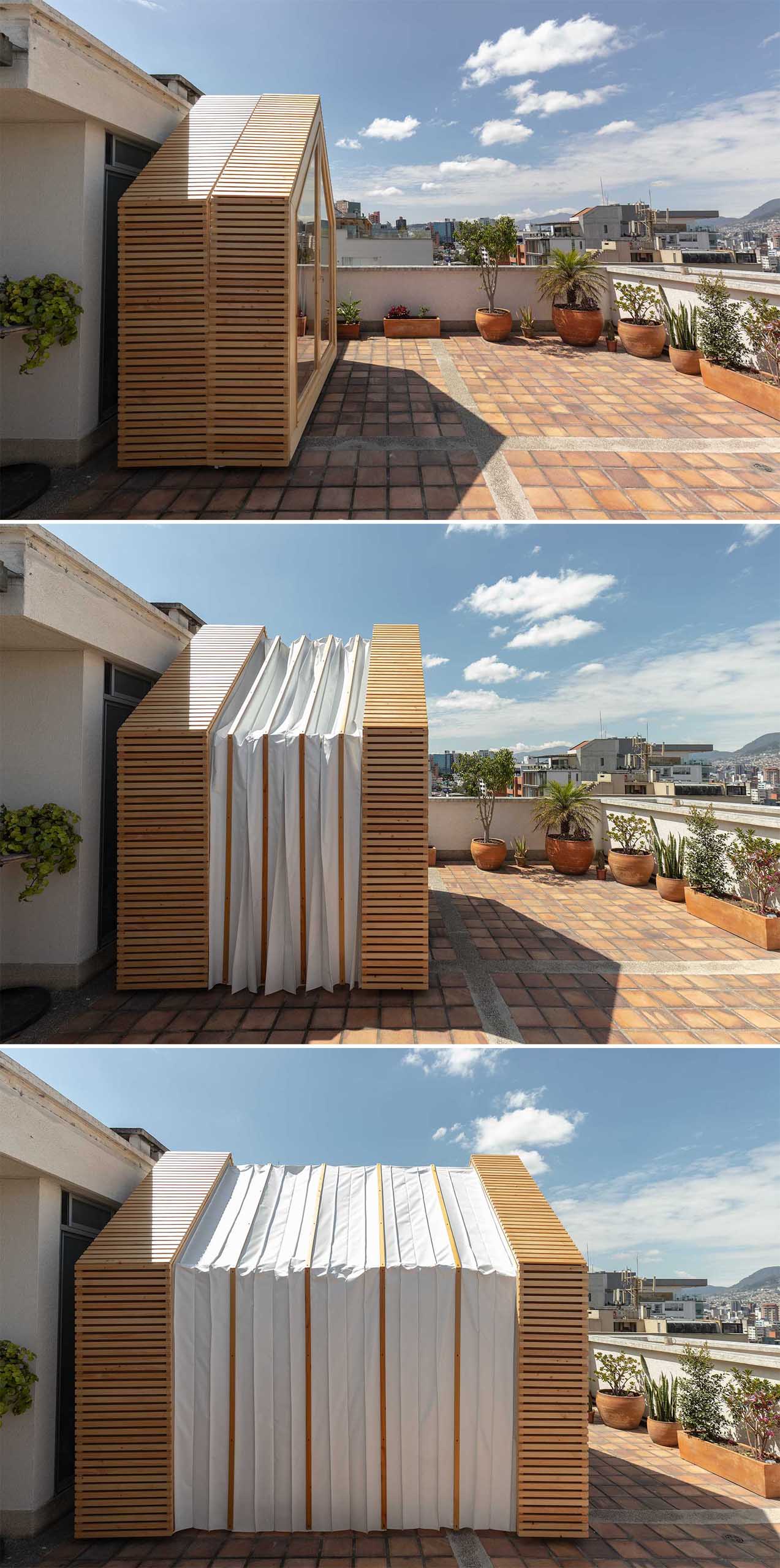
When extended, it becomes a living space that contains everything necessary to fulfill its different functions, such as office/stud, yoga studio, relaxation space, workshop, meeting room, or guest room, etc.
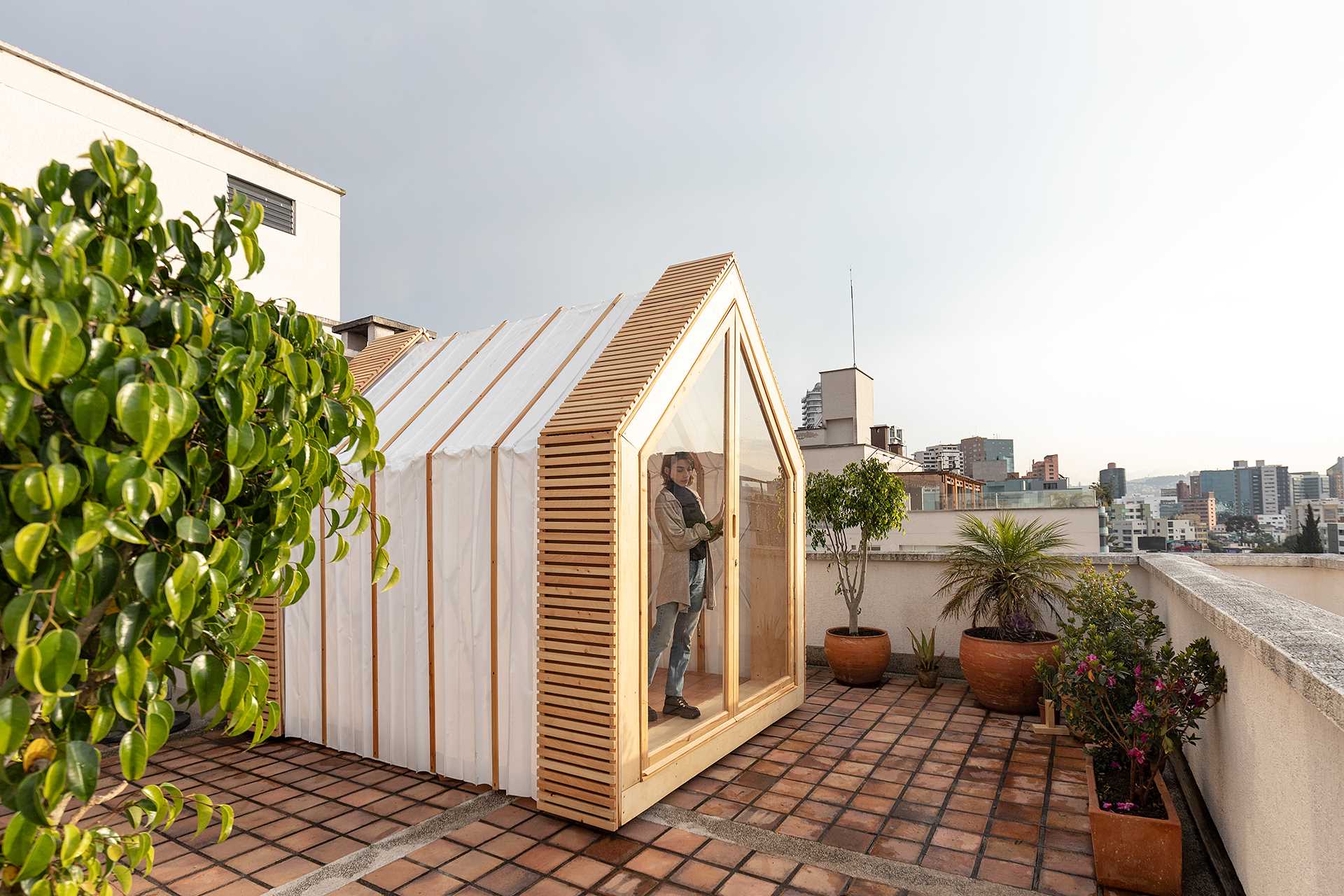
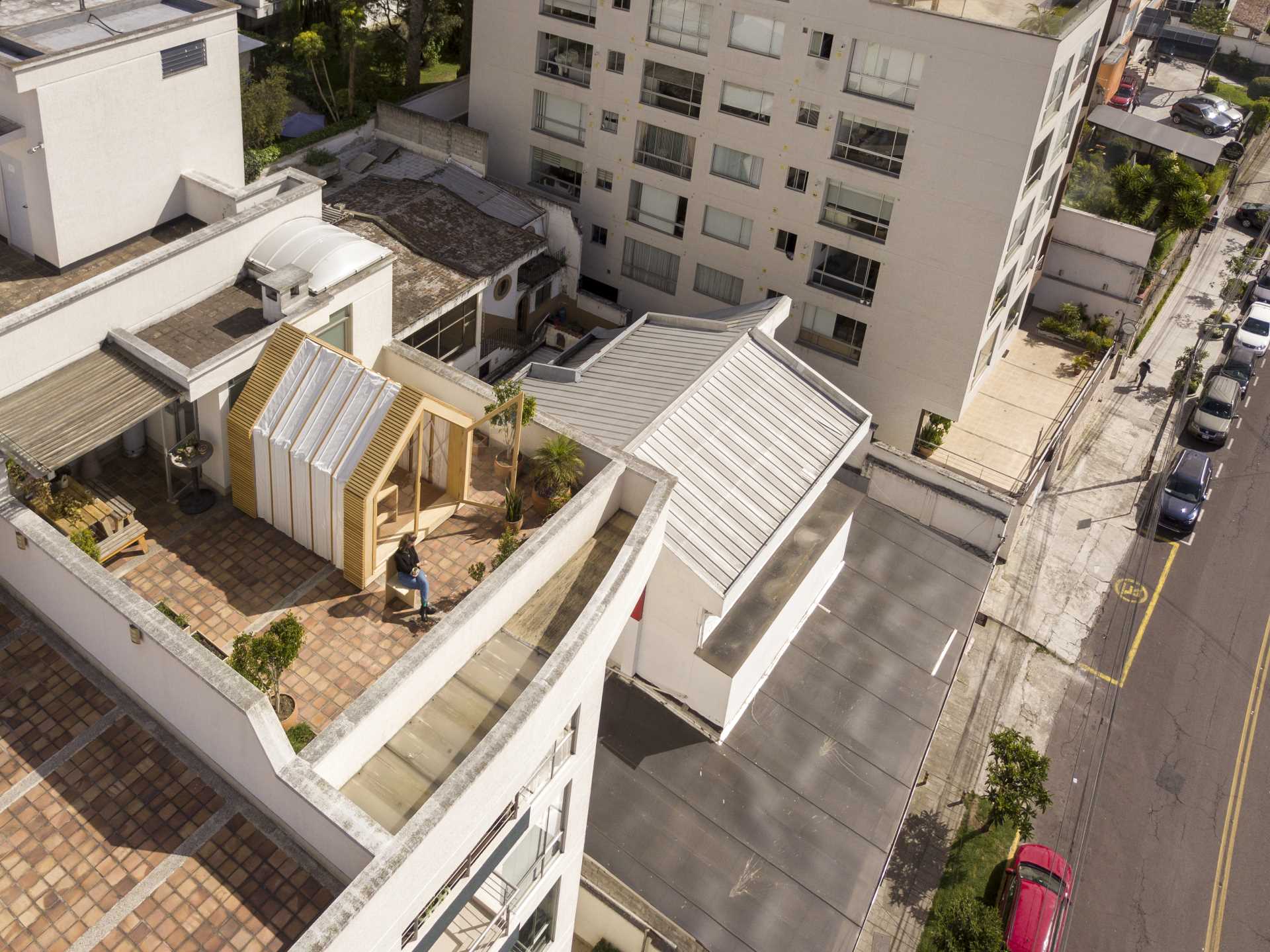
The living space is built from wood using Computer Numerical Controlled technology (CNC milling), creating an industrialized product that allows its universality and mass production, as well as easy assembly and disassembly.
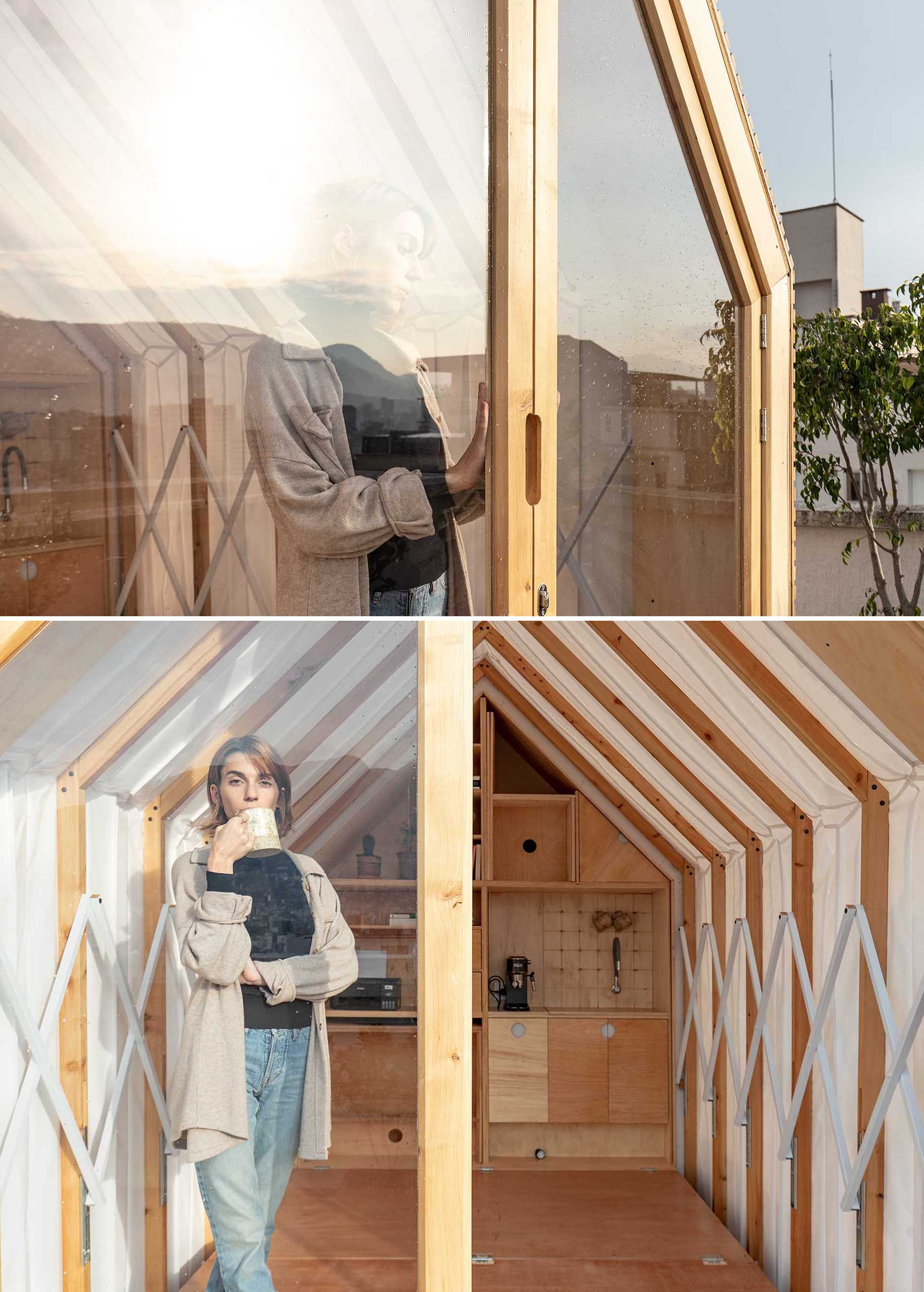
The back module is made up of a “shelf” with everything necessary for the use of space, chairs, tables, drawers, shelves, etc. In addition, it contains all the facilities that each user determines, such as a sink, lighting, electrical outlets, electrical switches, etc.
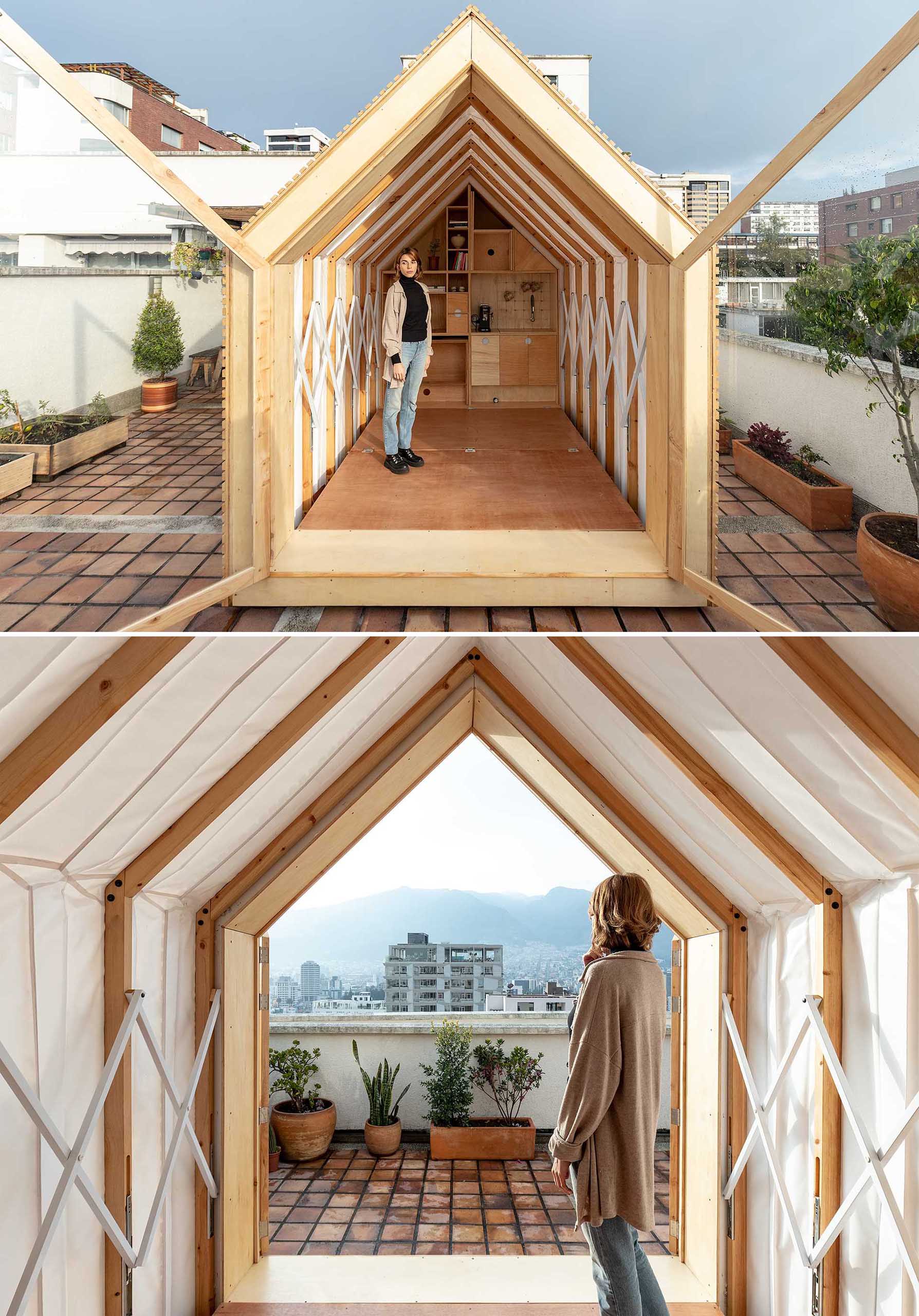
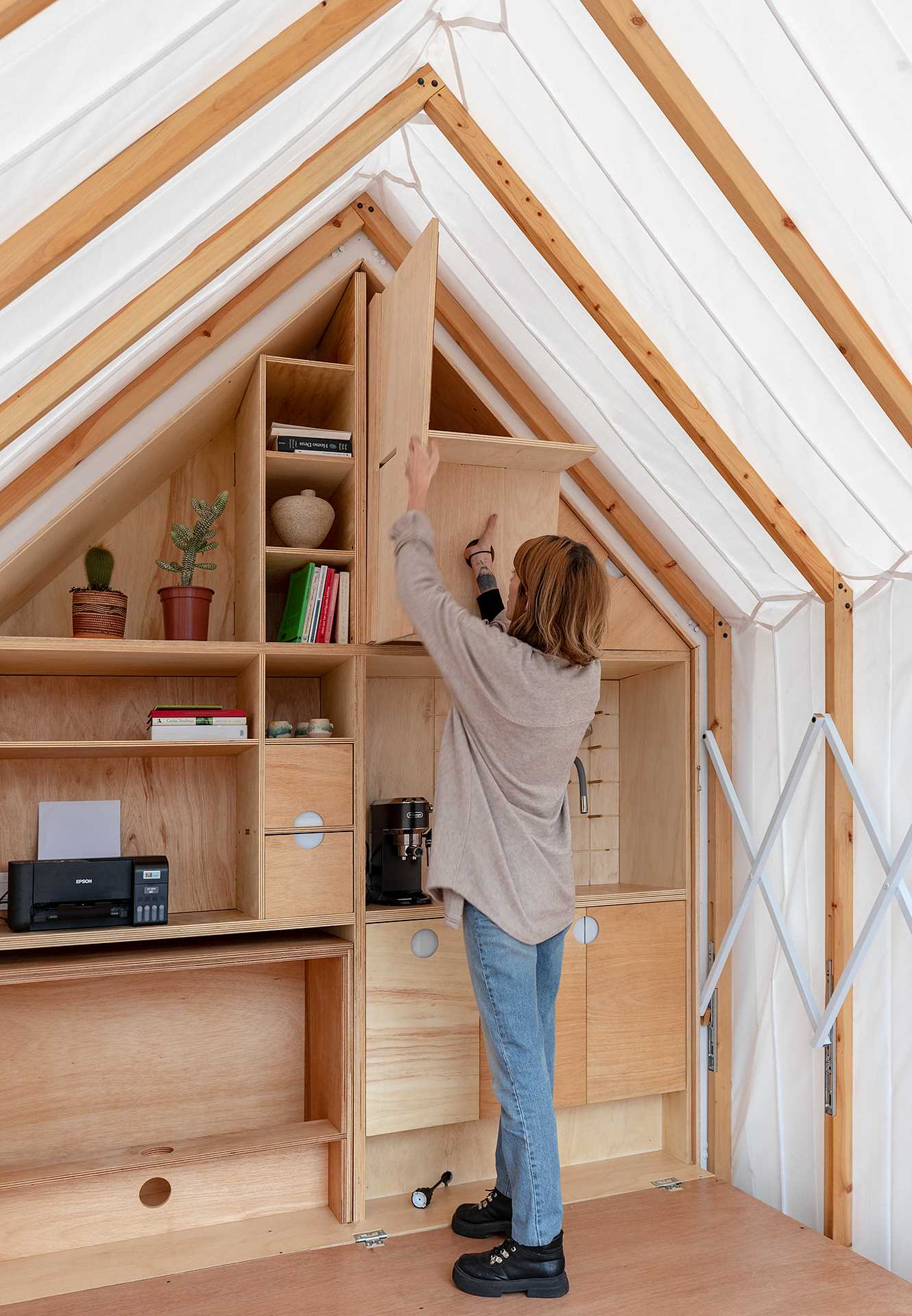
The front module is the entrance to the space and slides on wheels, unfolding the accordion-like structure, which is covered with a canvas textile.
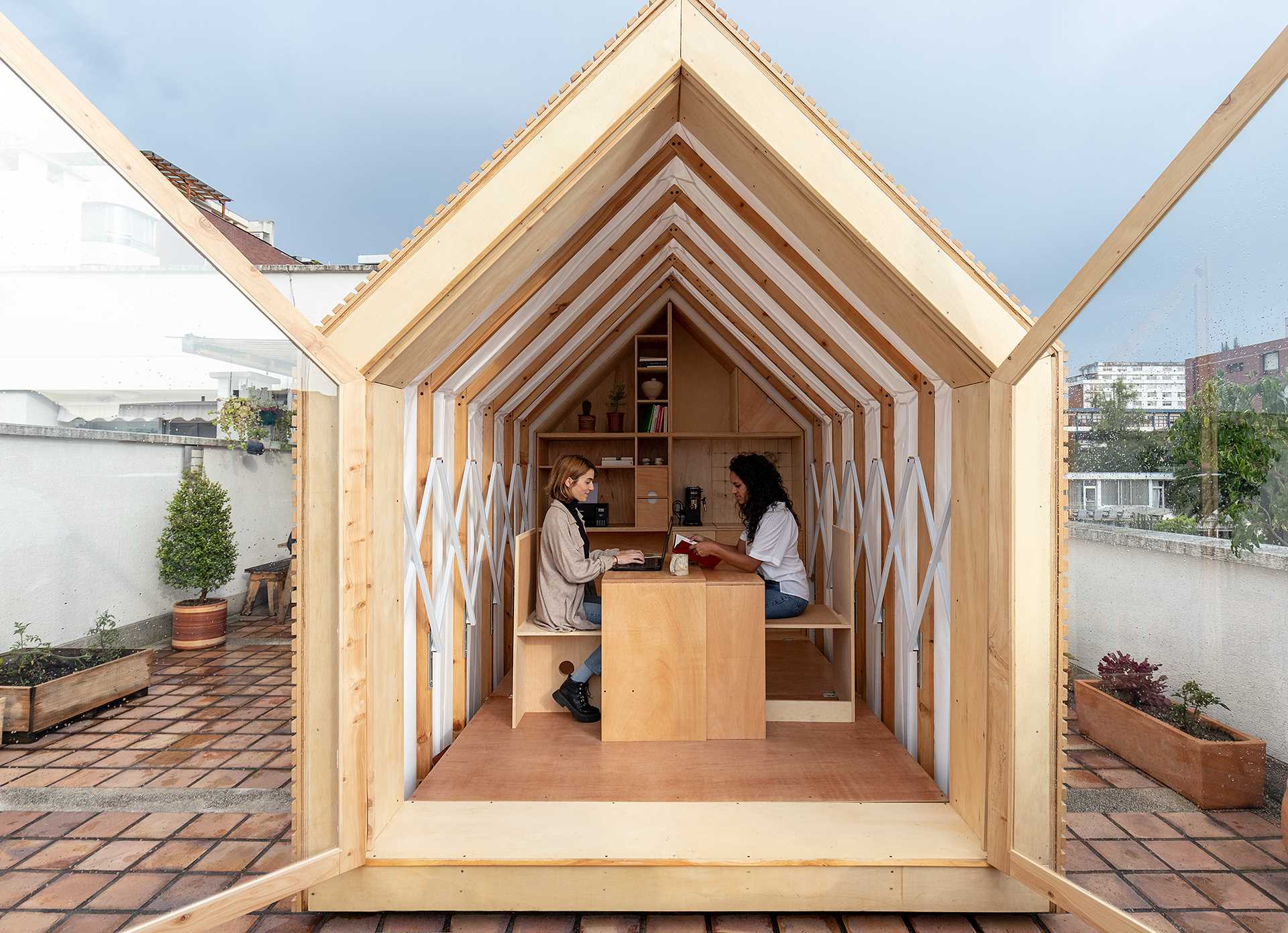
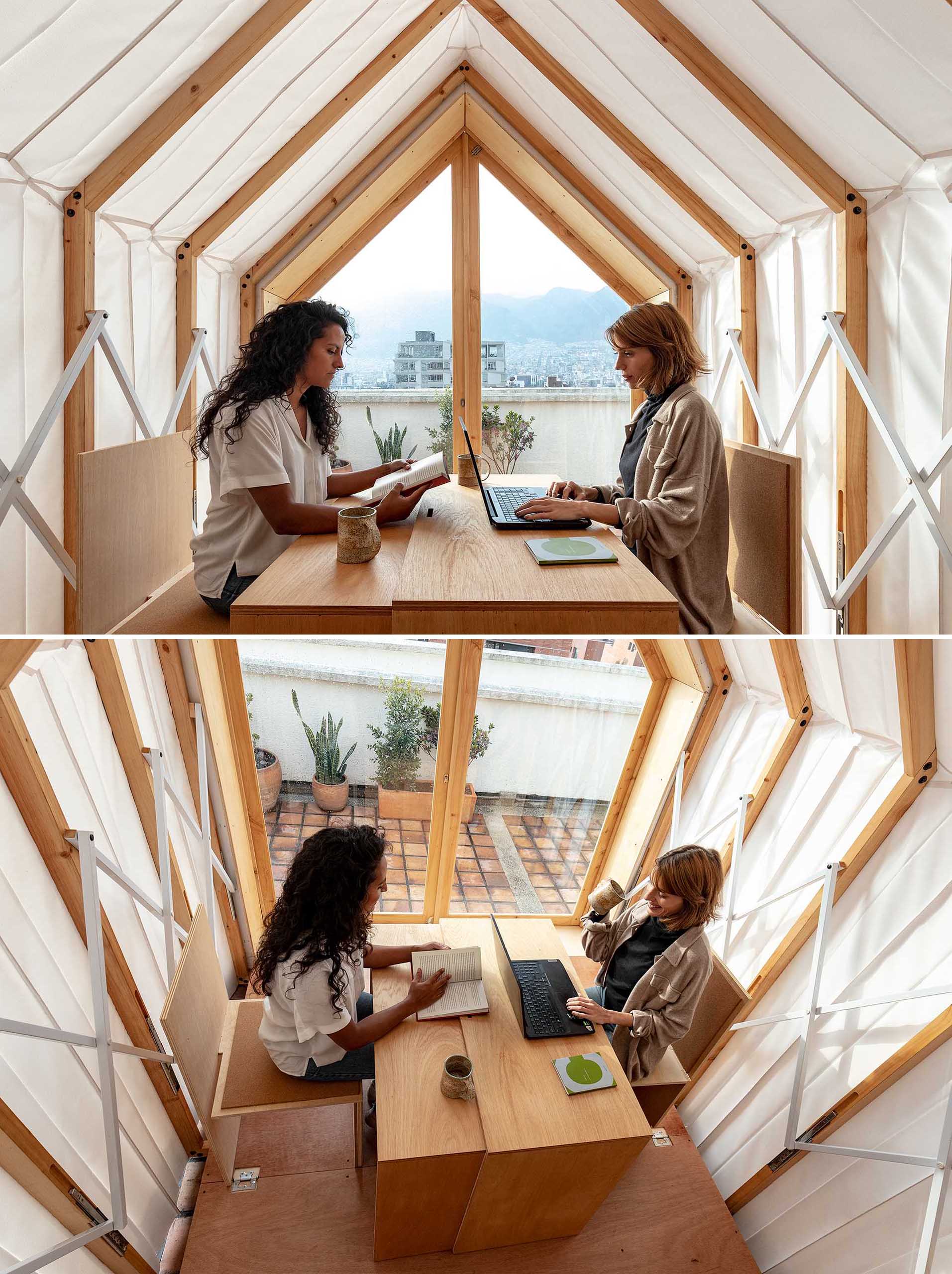
When the cabin is fully extended, it can provide space for 2-4 people.
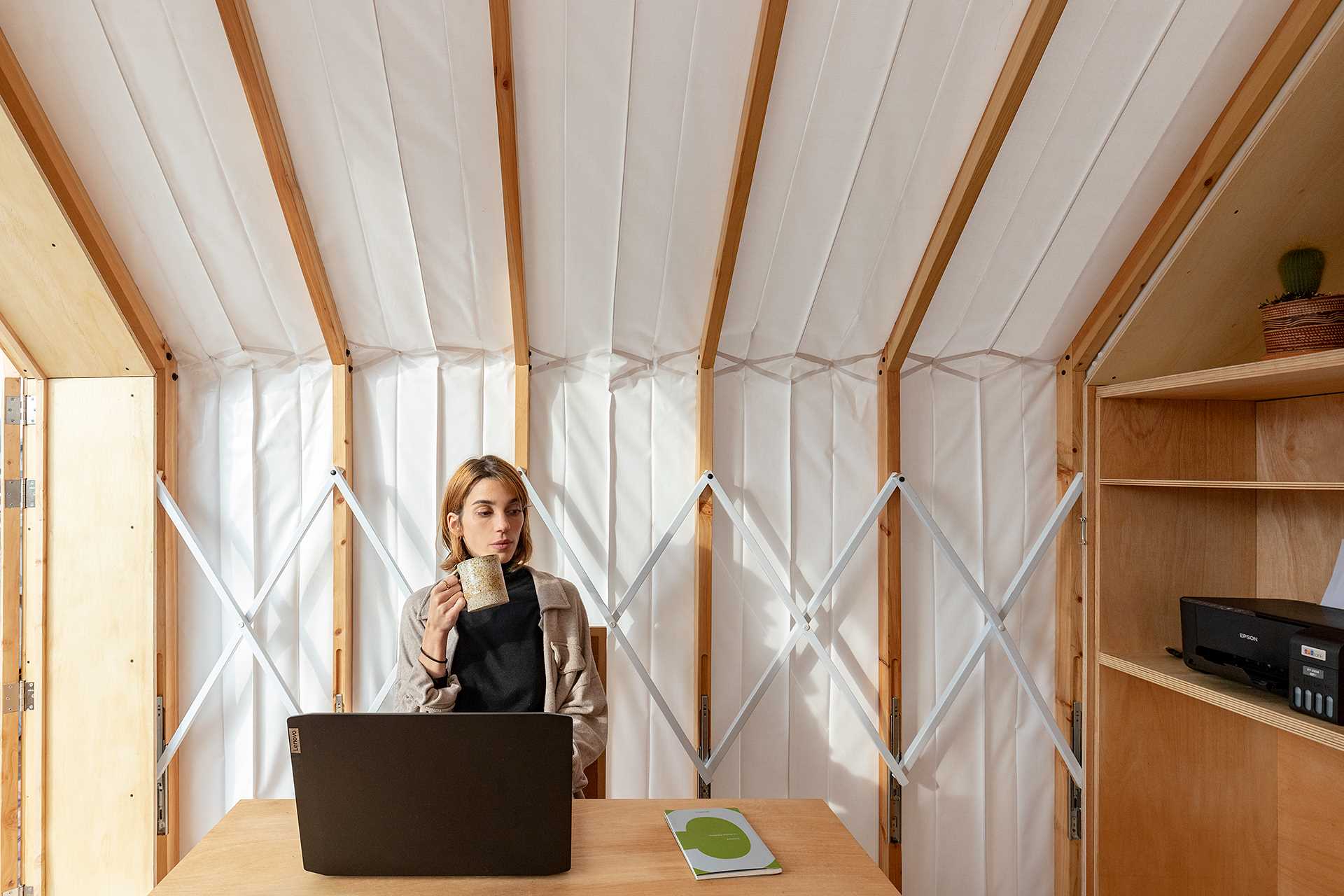
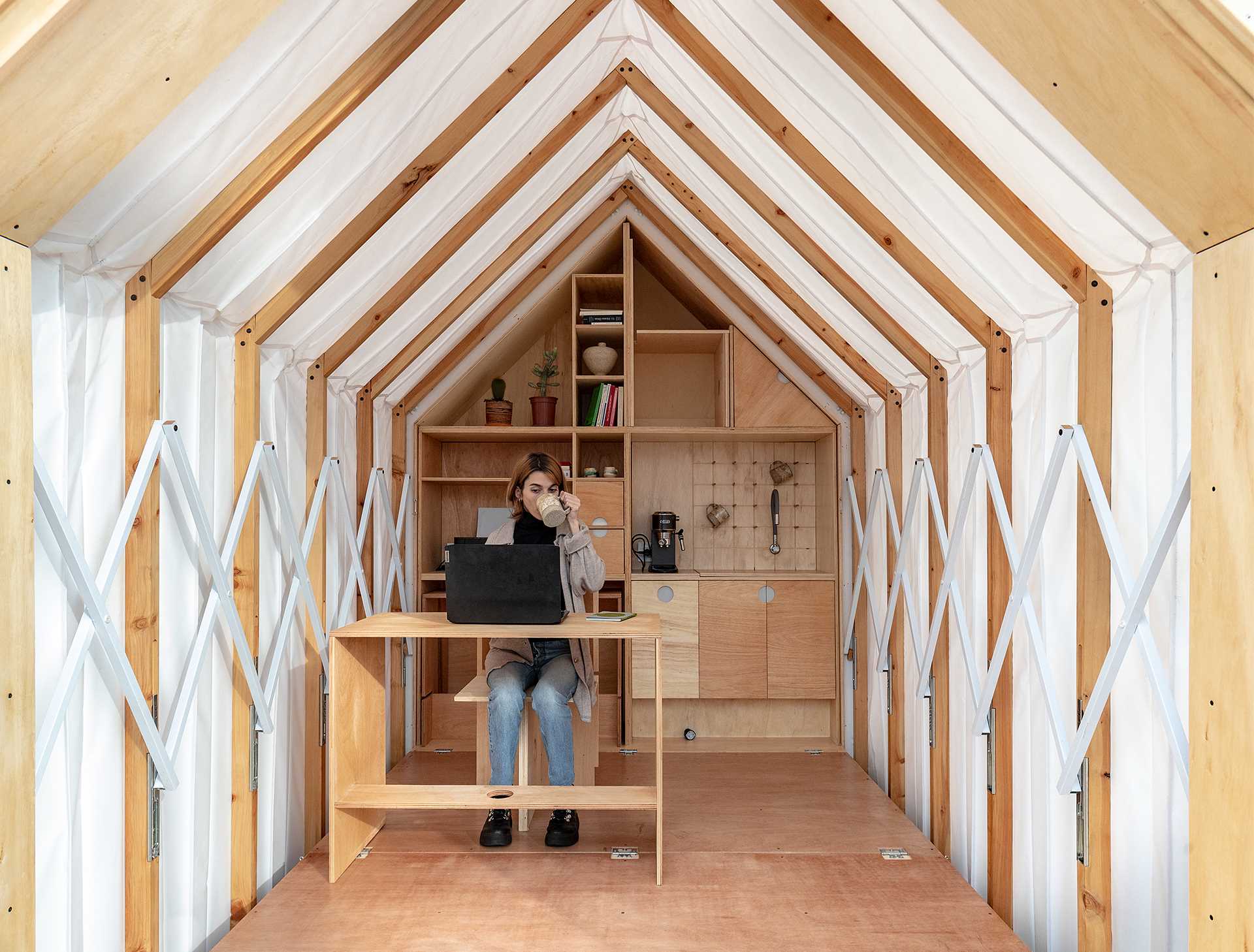
Here’s a look at the diagrams and floor plan for the structure.
