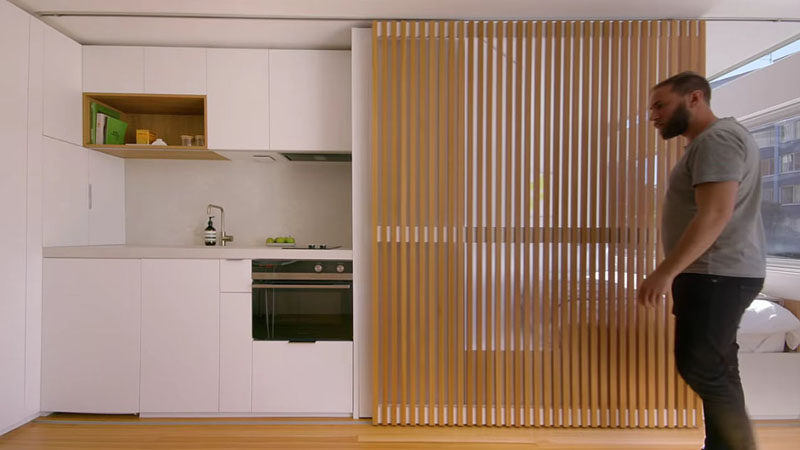
Architect Brad Swartz, has designed a 258 square foot (24sqm), small apartment in Sydney, Australia.
Making the most of the small space, Brad utilized a wood slat screen that can be moved, hiding either the kitchen or the bedroom.
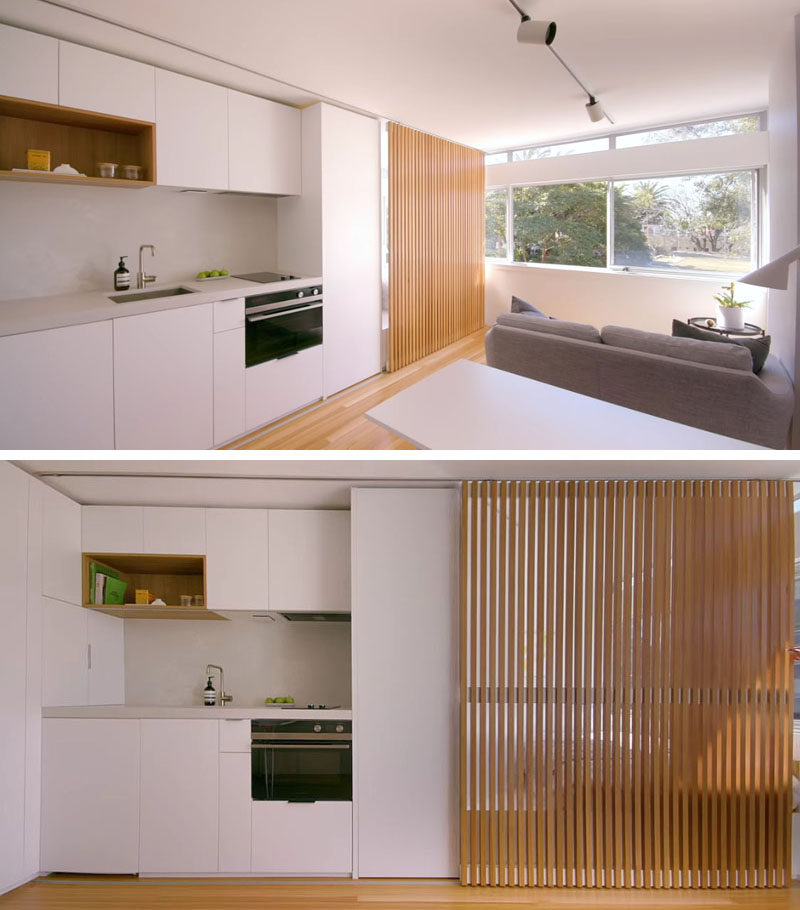
Smart design decisions were made throughout the interior, like including drawers underneath the bed, adding usable space in the small apartment.
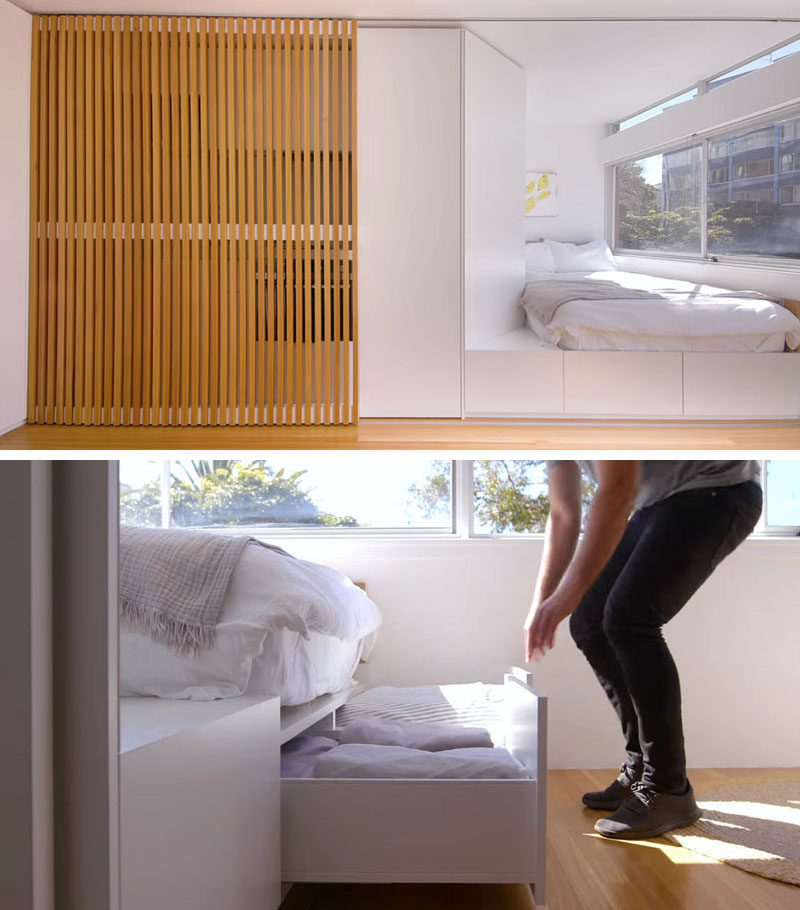
Beside the bed, there’s a built-in wood lined shelf that provides a place for charging a phone, and has hidden bedside light.
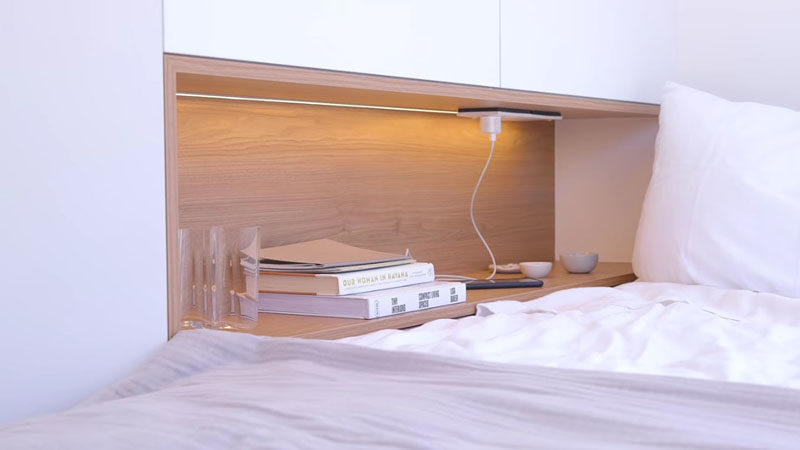
In between the kitchen and the bedroom, is a floor-to-ceiling door that leads to the closet and bathroom.
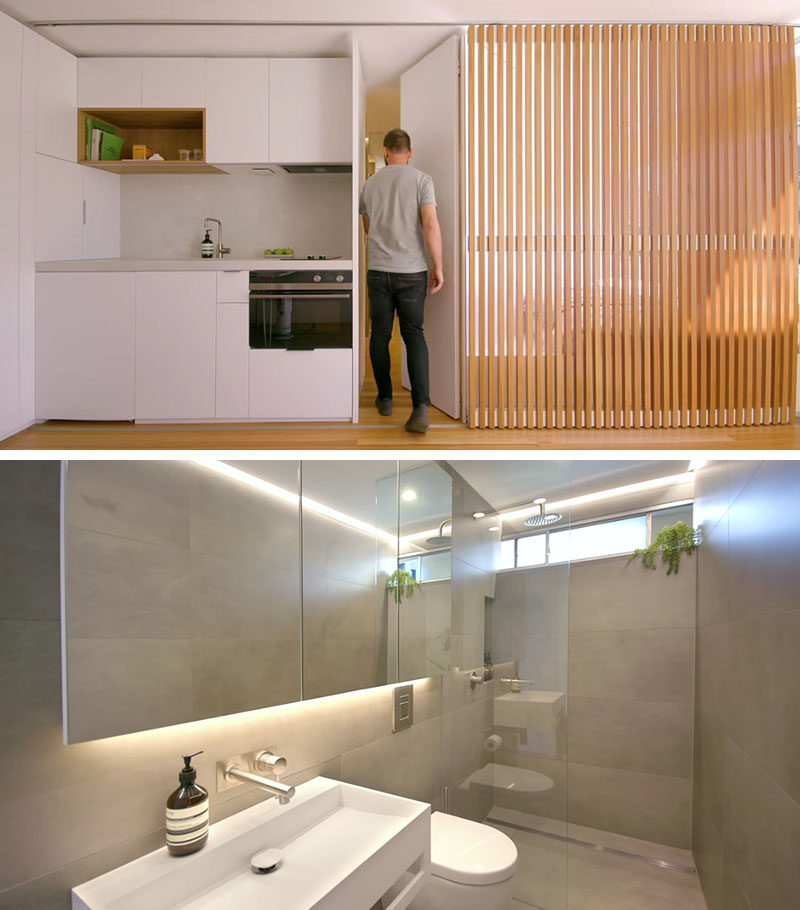
Here’s a look at the floor plan that shows how the various elements of the apartment were moved to create a more usable space.
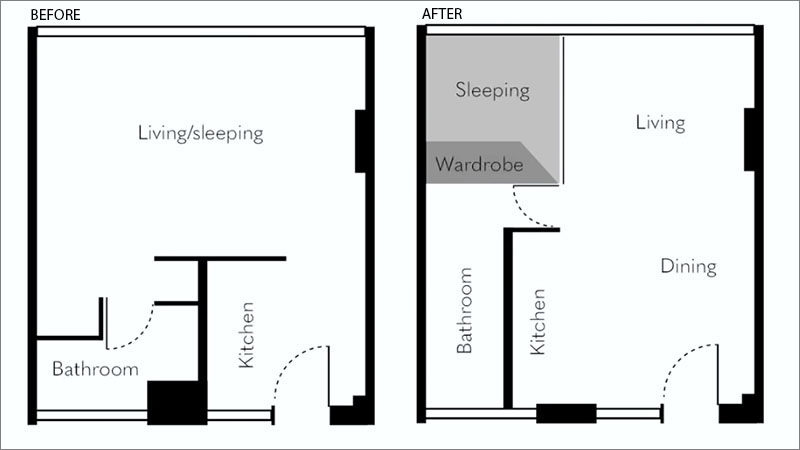
Watch the video below by NEVER TOO SMALL to learn more about the micro apartment.
Get the contemporist daily email newsletter – sign up here