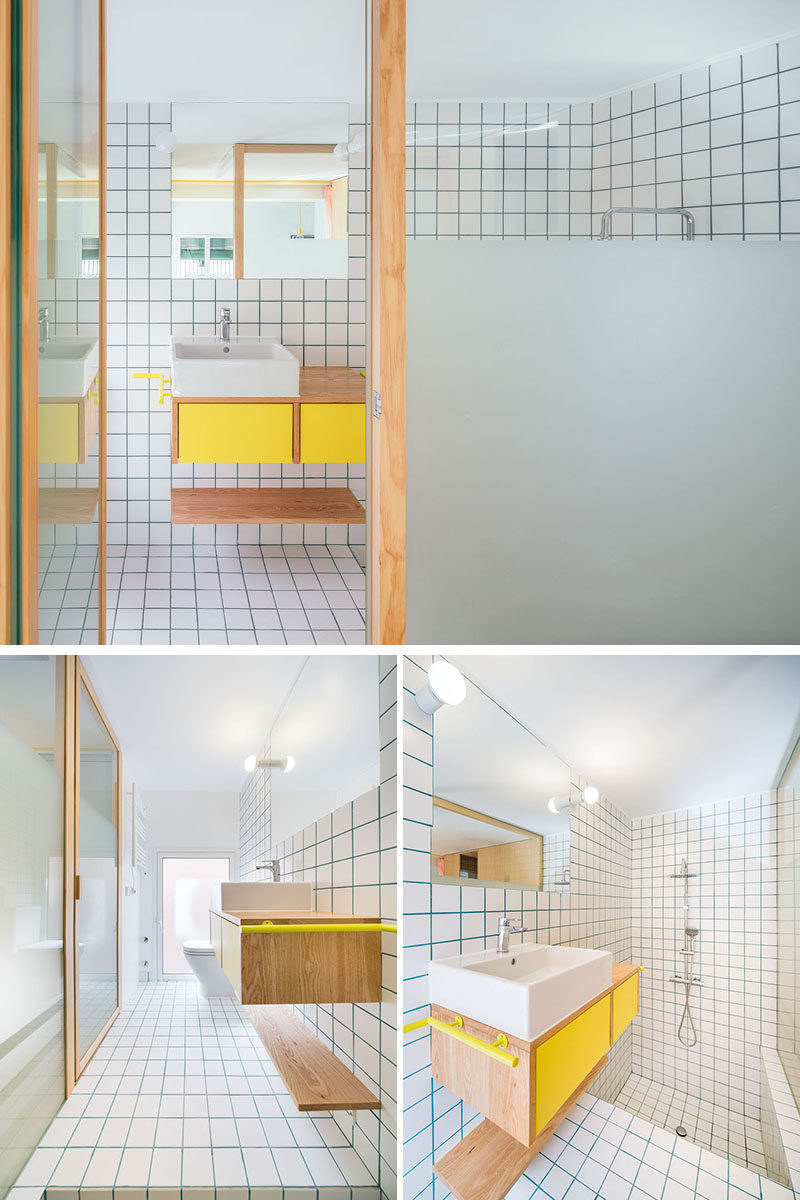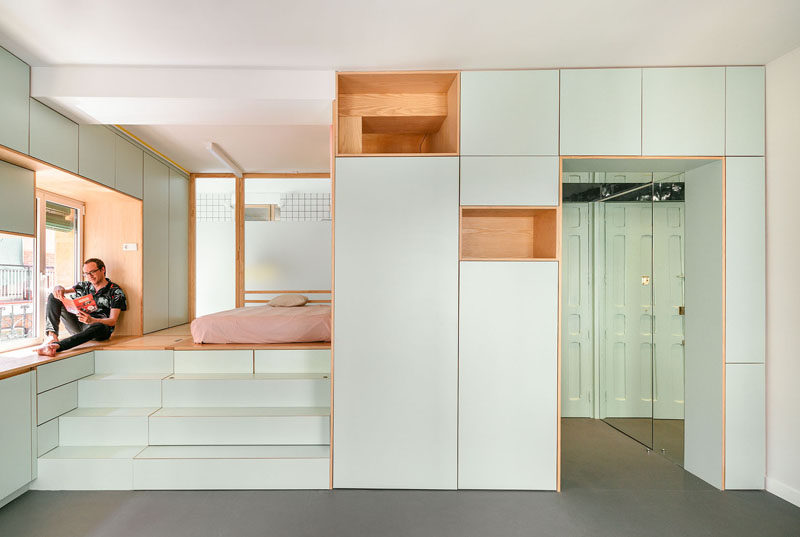Photography by ImagenSubliminal (Miguel de Guzmán + Rocío Romero)
Architecture firm elii have designed the interior of an 355 square foot (33m2) apartment in Madrid, Spain, that features two levels and creative storage solutions.
Stepping inside the apartment, the entryway is surrounded by mirrors on the walls and ceiling.
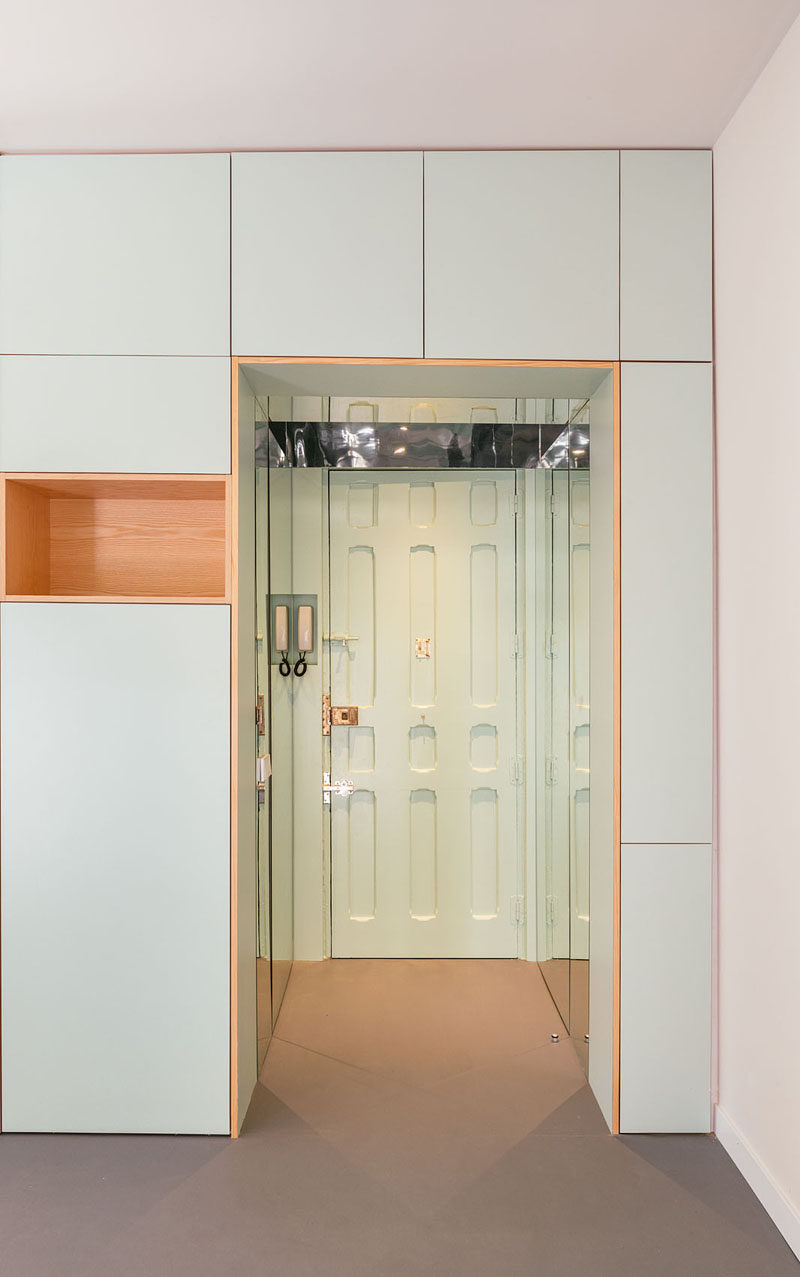
Photography by ImagenSubliminal (Miguel de Guzmán + Rocío Romero)
The apartment has an open area, while the kitchen, with its light blue cabinets and wood features lines the wall.
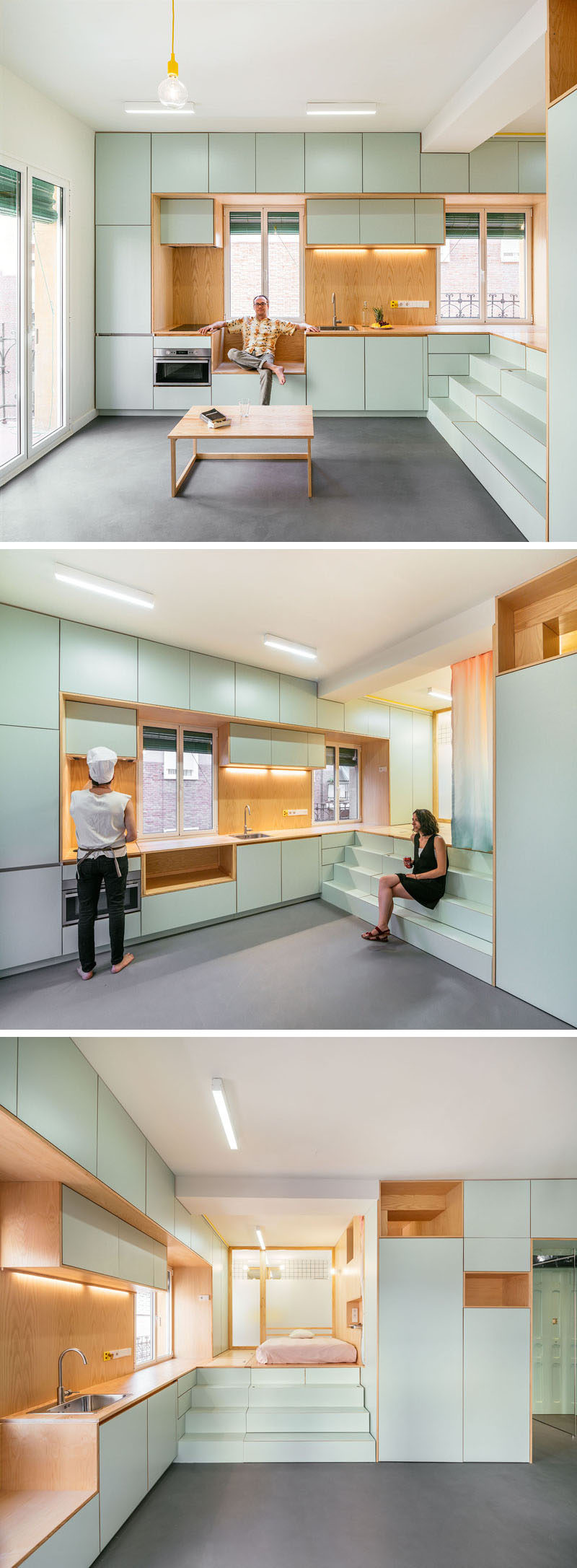
Photography by ImagenSubliminal (Miguel de Guzmán + Rocío Romero)
To create storage in the small apartment, the bedroom area was raised and storage was hidden underneath it.
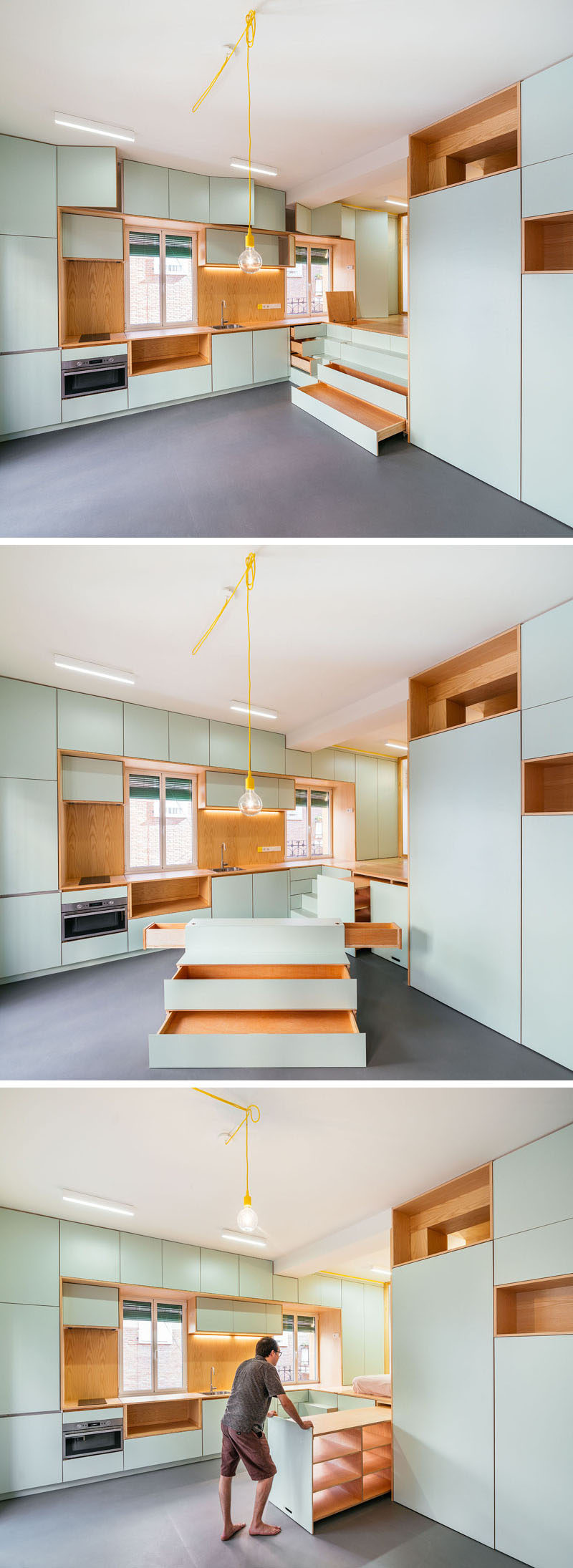
Photography by ImagenSubliminal (Miguel de Guzmán + Rocío Romero)
The storage units also act as stairs that lead to the bedroom and bathroom. A simple colorful curtain provides some privacy for the bedroom, while a wood shelving unit acts as a bedside table.
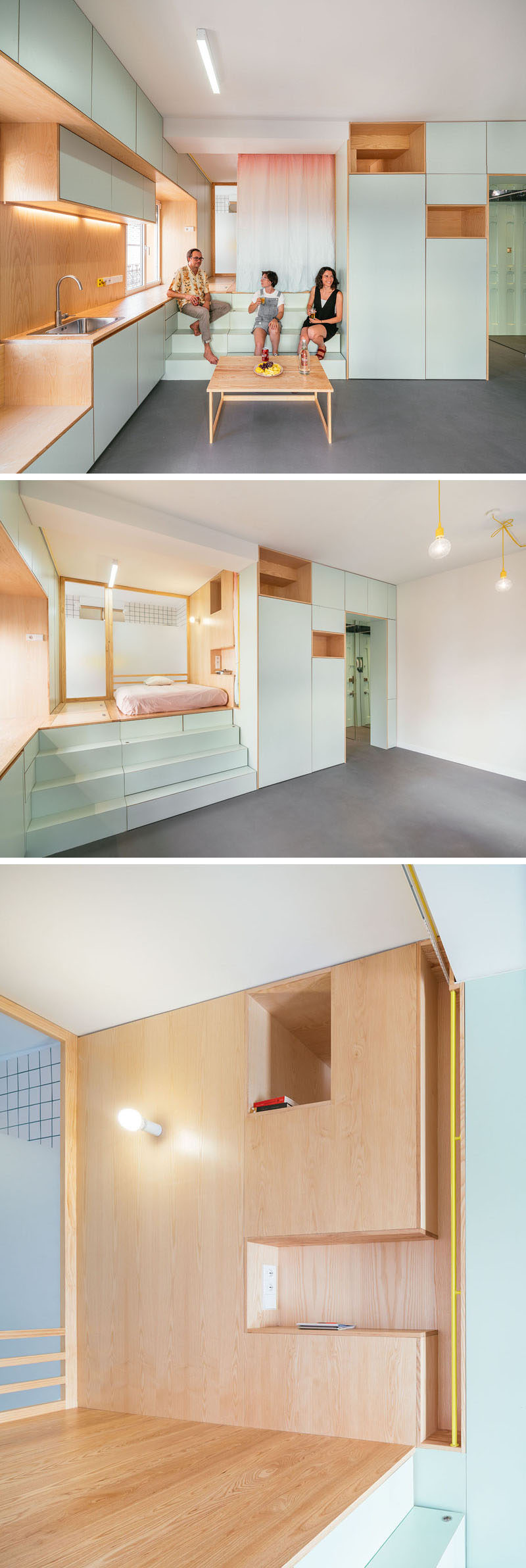
Photography by ImagenSubliminal (Miguel de Guzmán + Rocío Romero)
The door next to the bedroom leads to the bathroom. A partially frosted glass wall allows light to travel through to the bathroom, however it also provides a degree of privacy. At one end of the bathroom is the toilet, while the other end is dedicated to a sunken bathtub and shower.
