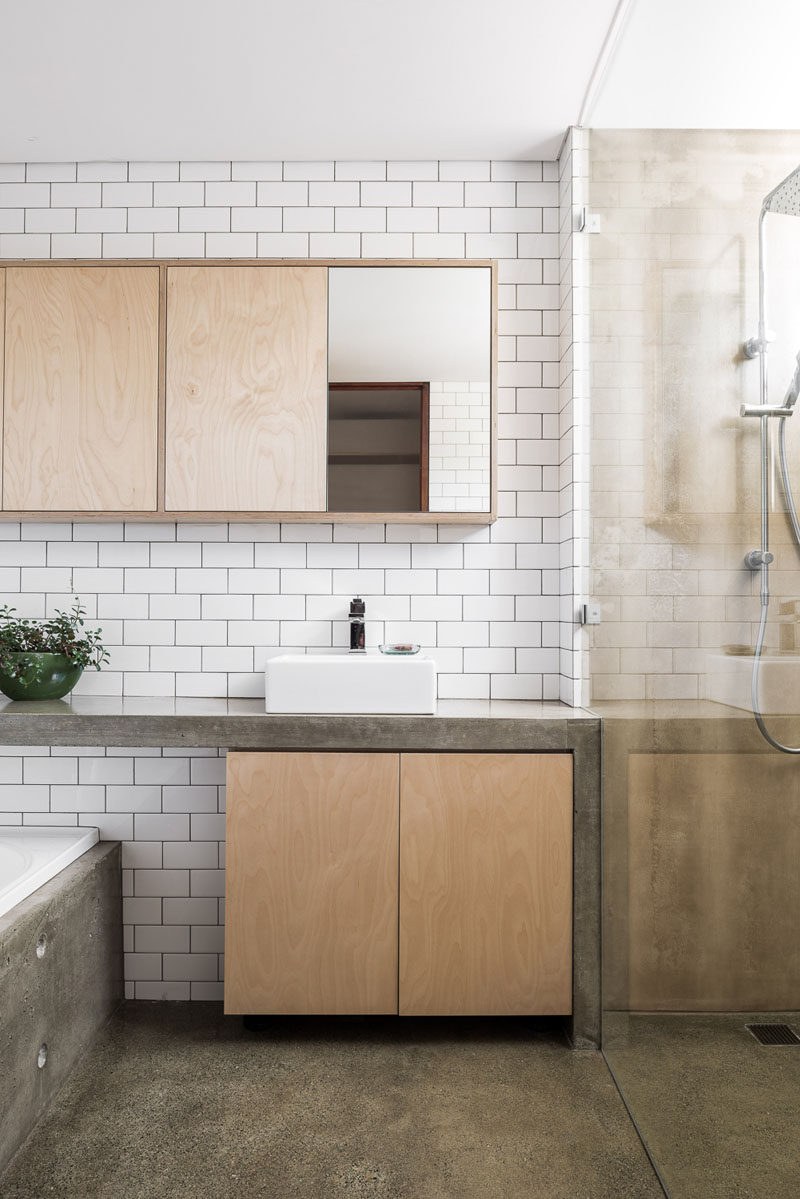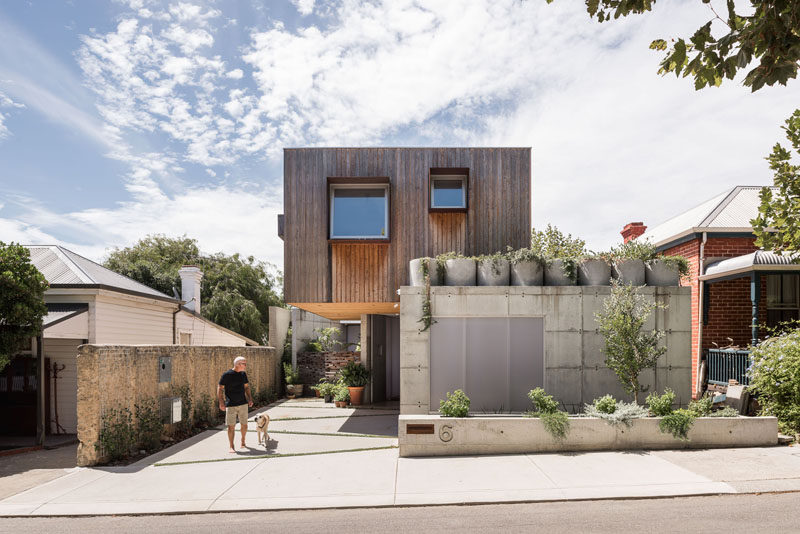Photography by Dion Robeson
Architecture firm EHDO, have designed a modern home in Perth, Australia, for a semi-retired couple and occasionally their adult children.
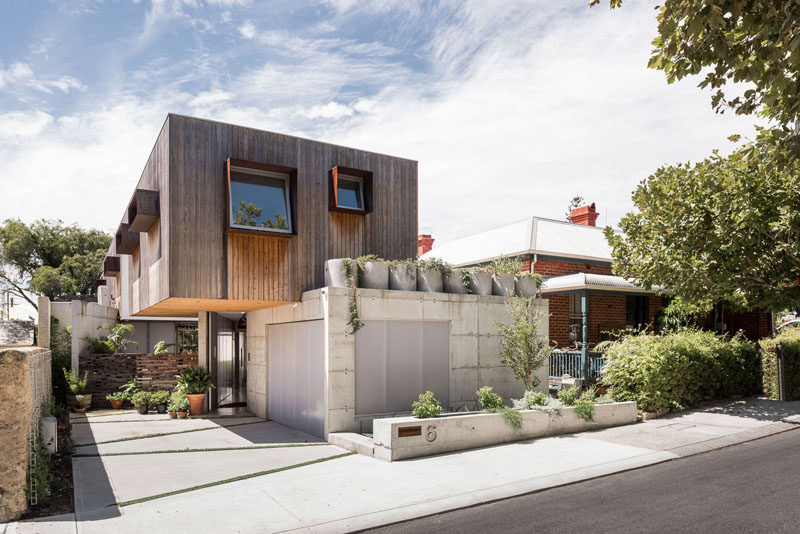
Photography by Dion Robeson
Inside the home, materials such as wood, concrete, and opaque walls and doors, have been used throughout.
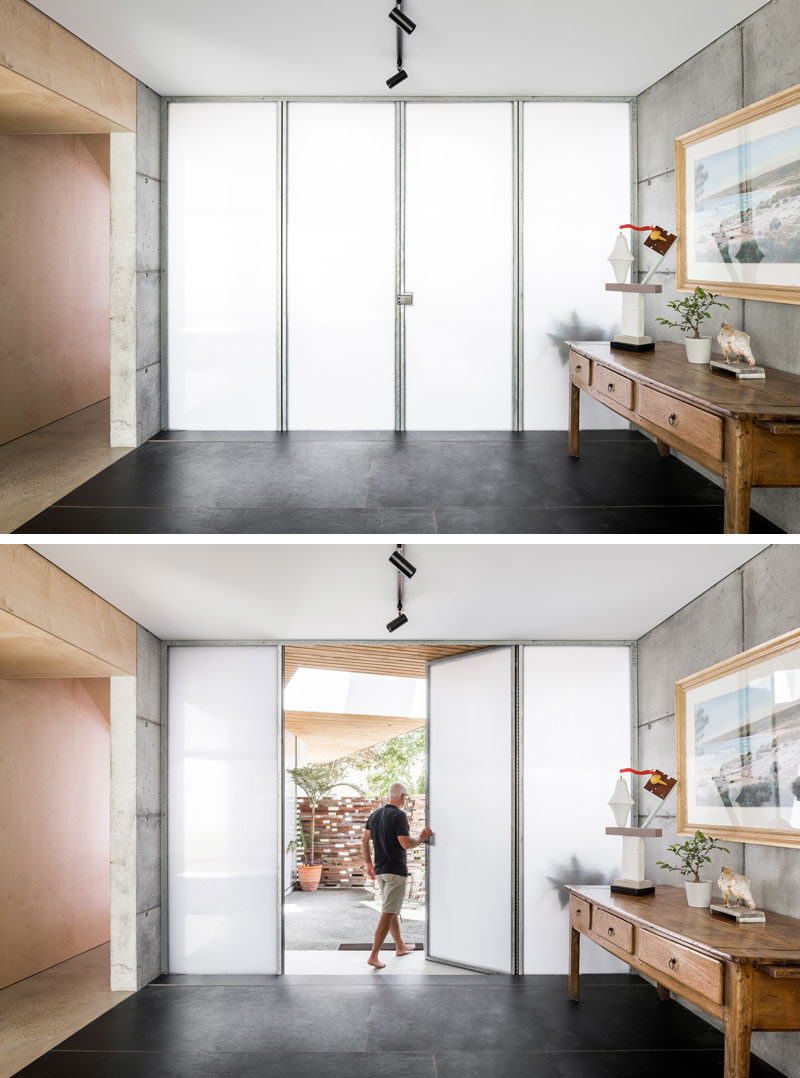
Photography by Dion Robeson
Built-in furniture, like the bookshelf below, have been designed to perfectly fit the available space.
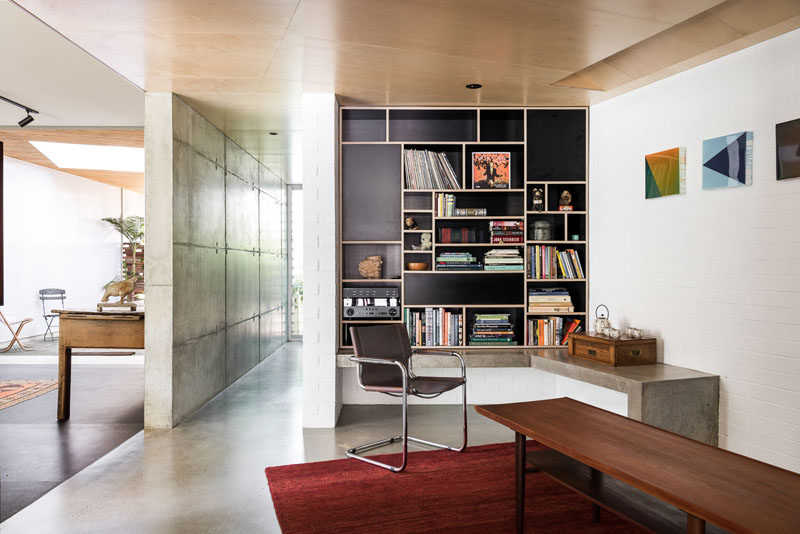
Photography by Dion Robeson
In a small living room that features a white brick wall, folding windows can be opened to provide a view of the garden.
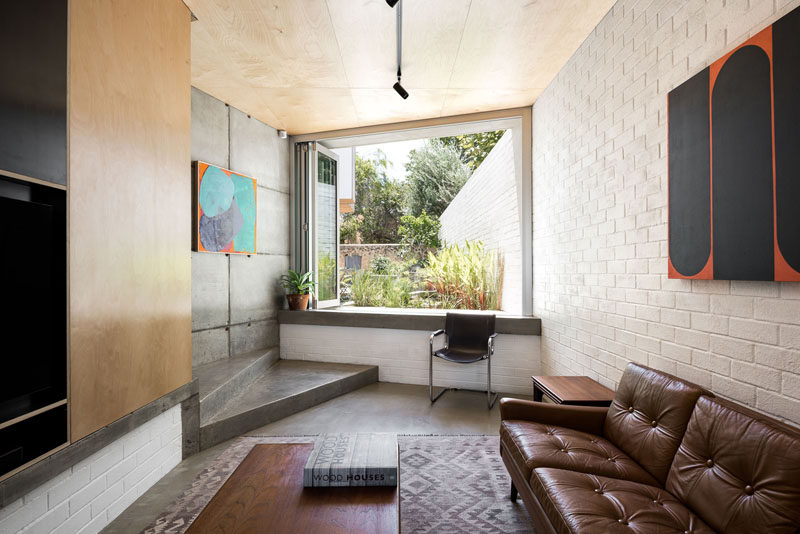
Photography by Dion Robeson
On the other side of the concrete wall in the living room is a sitting area and dining table that opens up to the patio area.
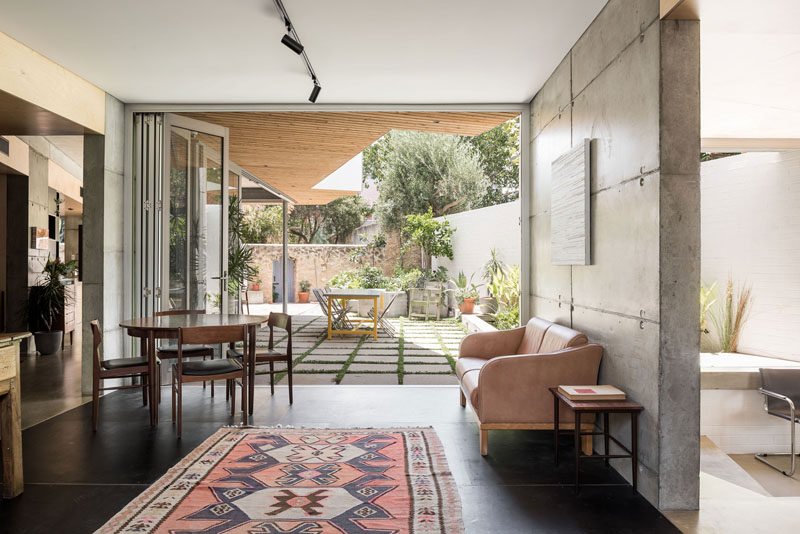
Photography by Dion Robeson
Large glass doors fold open to create an indoor / outdoor living environment for the home.
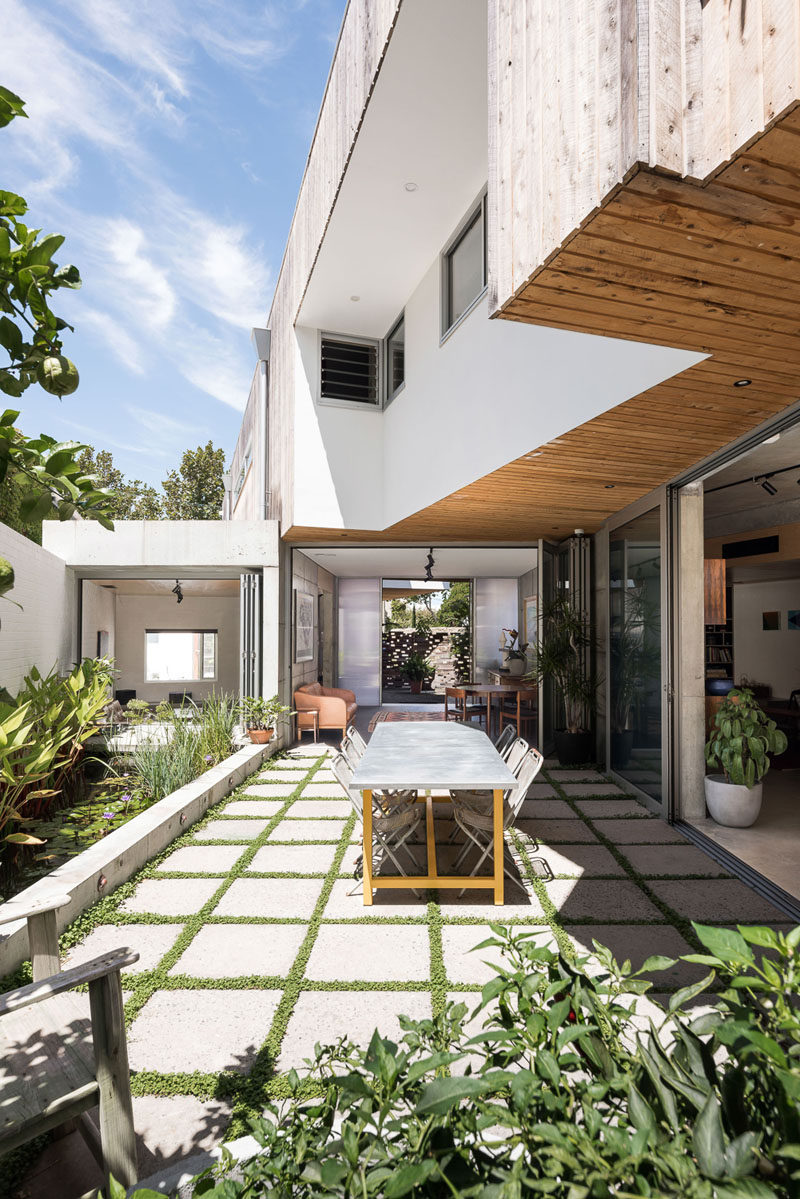
Photography by Dion Robeson
Adjacent to the outdoor dining area is the interior dining space and the kitchen. In the kitchen, light wood cabinets have been combined with a concrete peninsula for a modern look. Outside and off to the side of the kitchen is an wood-fire oven.
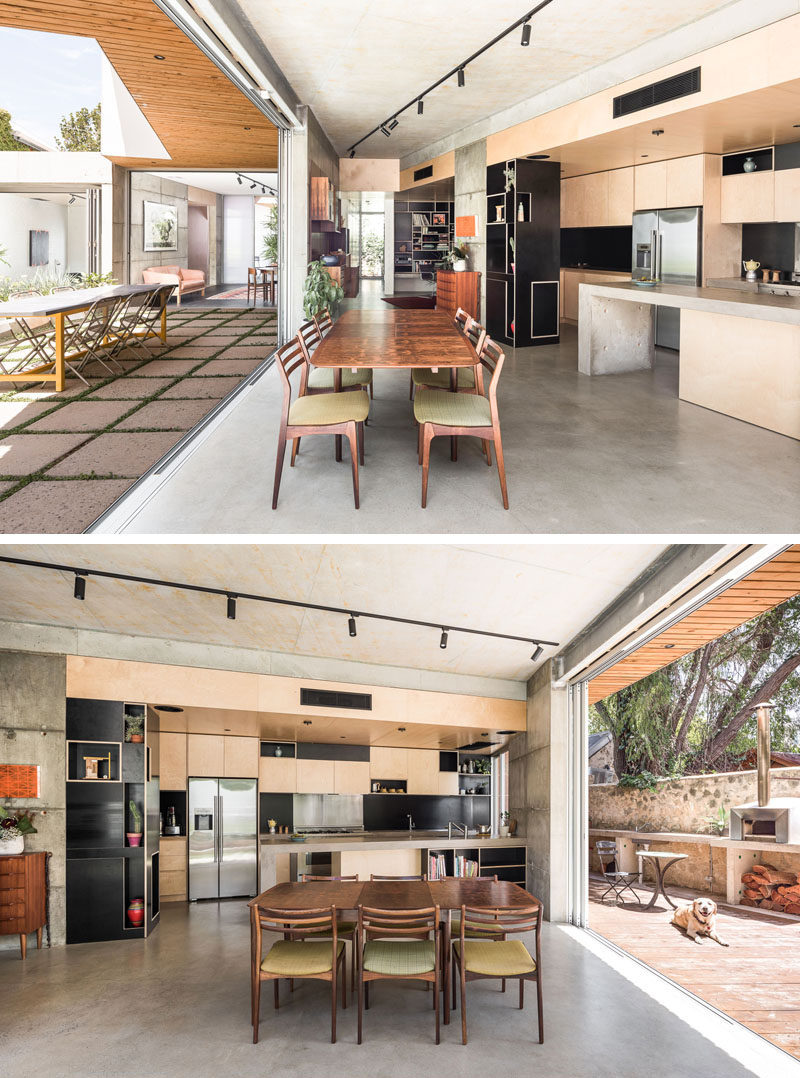
Photography by Dion Robeson
In the hallway, there’s an opaque wall and concrete stairs that lead to the upper level of the home.
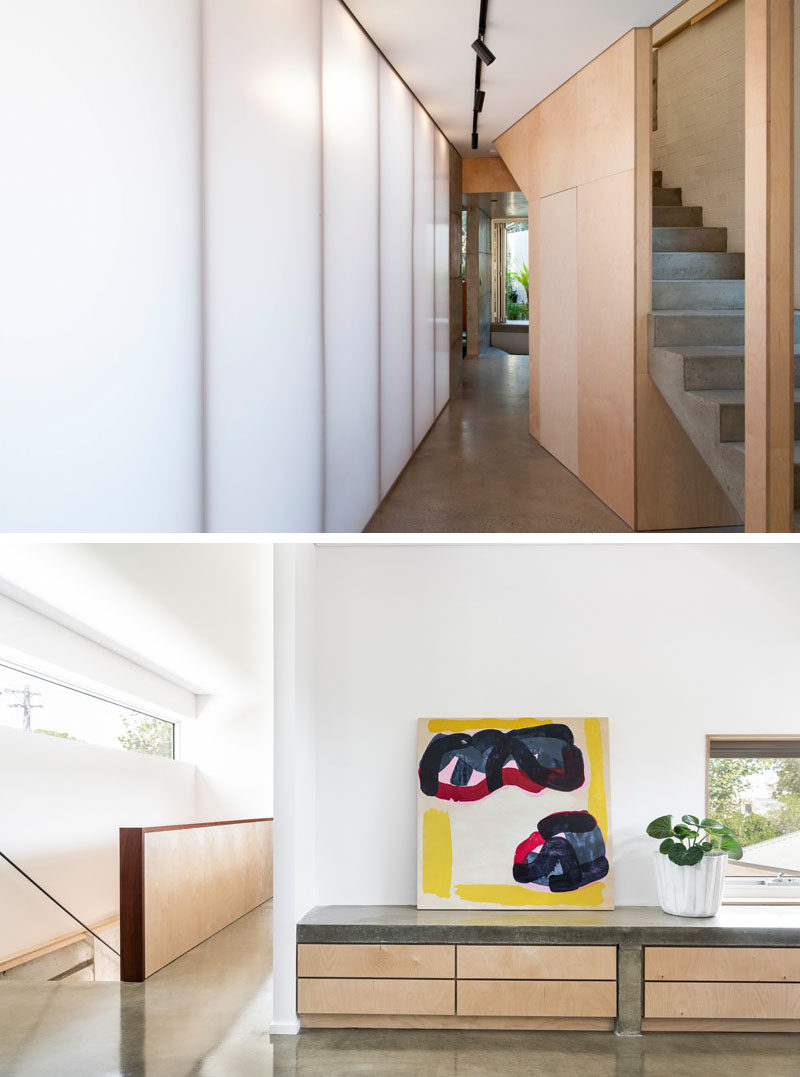
Top photo by Kelsey Jovanou | Bottom photo by Dion Robeson
Upstairs, there’s a bedroom that has custom cabinetry that’s built into an alcove, while a glass door opens to a private patio area.
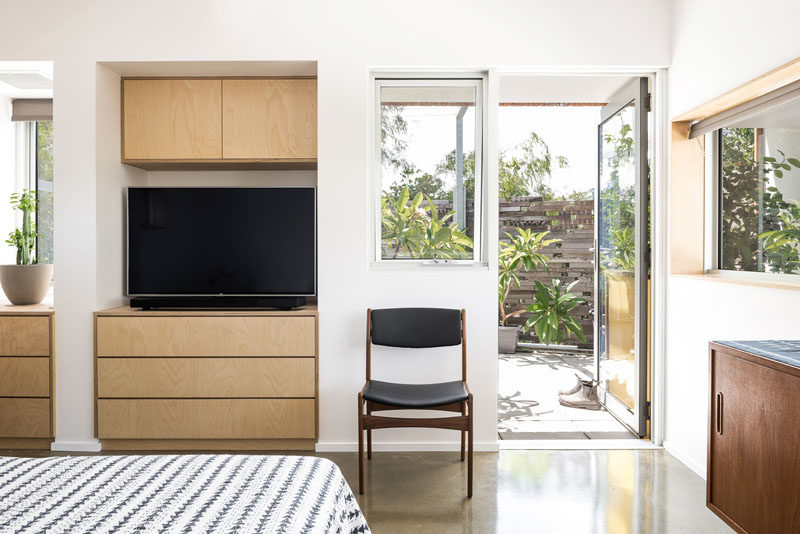
Photography by Dion Robeson
The patio is surrounded by wood, and an overhead trellis will allow plants to create a shade cover over the outdoor space over time.
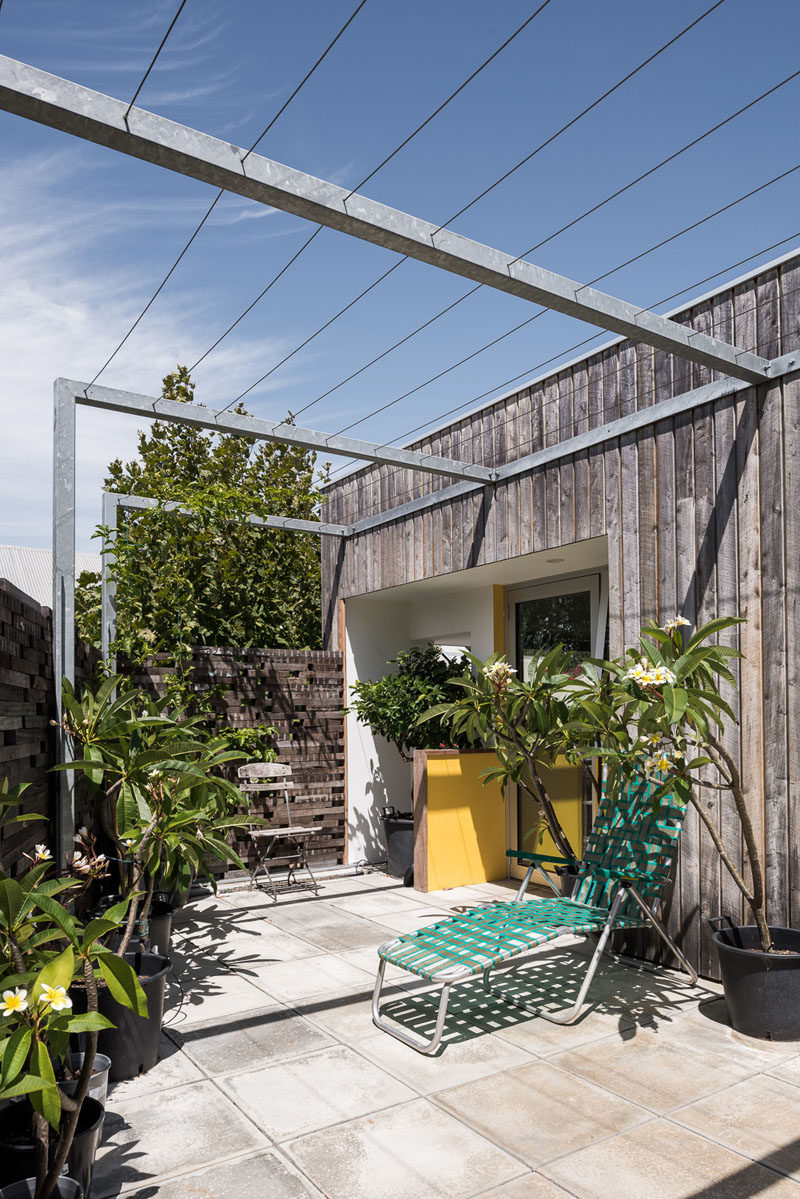
Photography by Dion Robeson
Back inside, and the bathroom features concrete counters and bathtub surround. White subway tiles and light wood cabinetry help to keep the bathroom bright.
