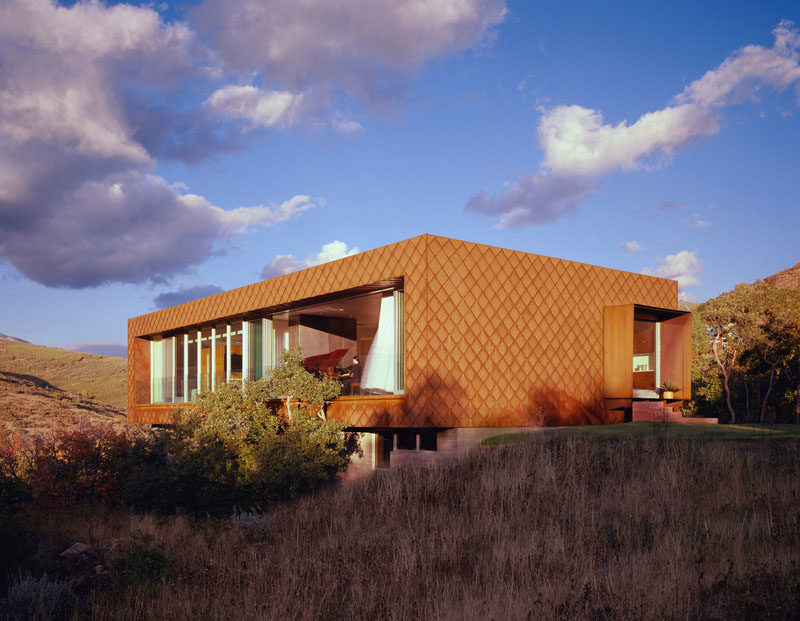
Photography by Dennis Mecham
Sparano + Mooney Architecture has designed a home for a family with two young children in Emigration Canyon, Utah, that features weathering steel siding.
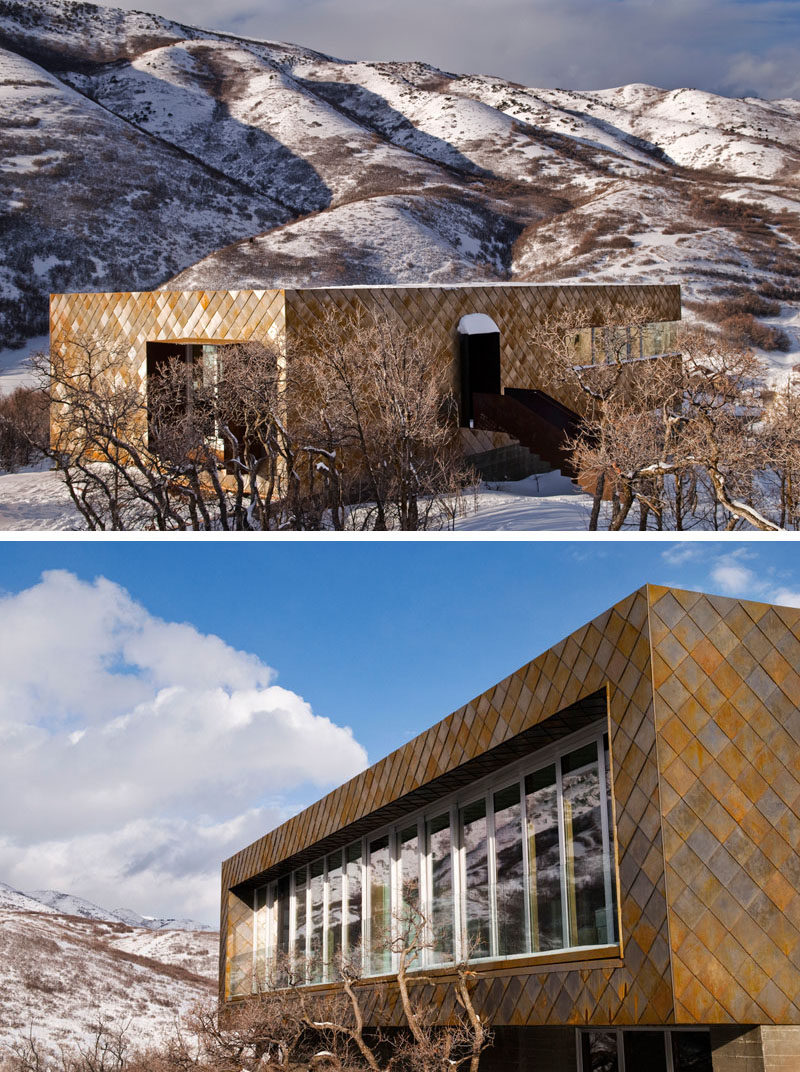
Photography by Sparano + Mooney Architecture
The warm colors of the weathering steel cladding have been combined with board-formed wood textured concrete, and glass for a contextual, low-maintenance and modern material palette.
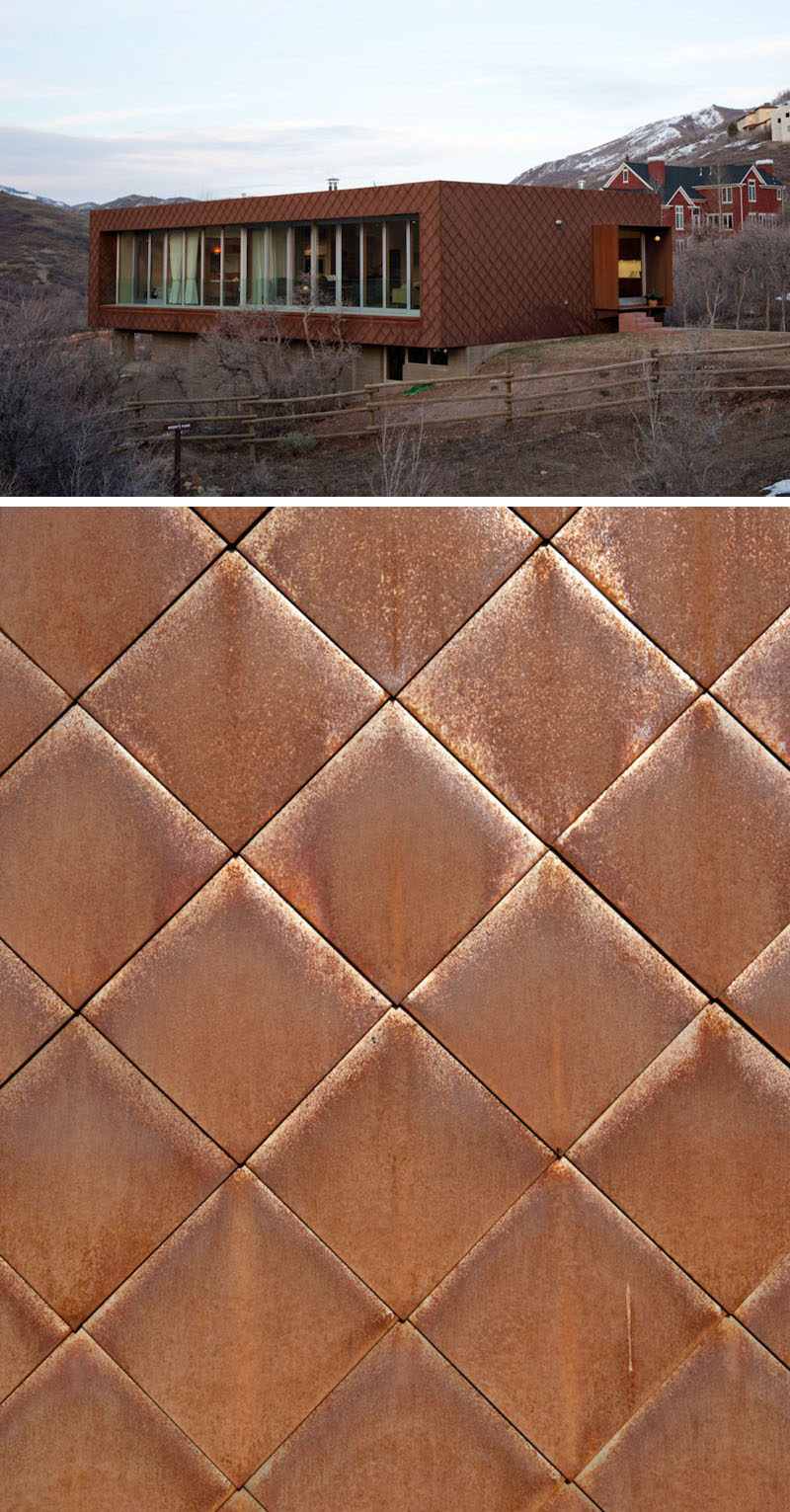
Photography by Sparano + Mooney Architecture (top photo) and Dustin Aksland (bottom photo)
An added benefit of using these selected materials, like the weathering steel, was protection from fire, in a canyon which is threatened with wildfires.
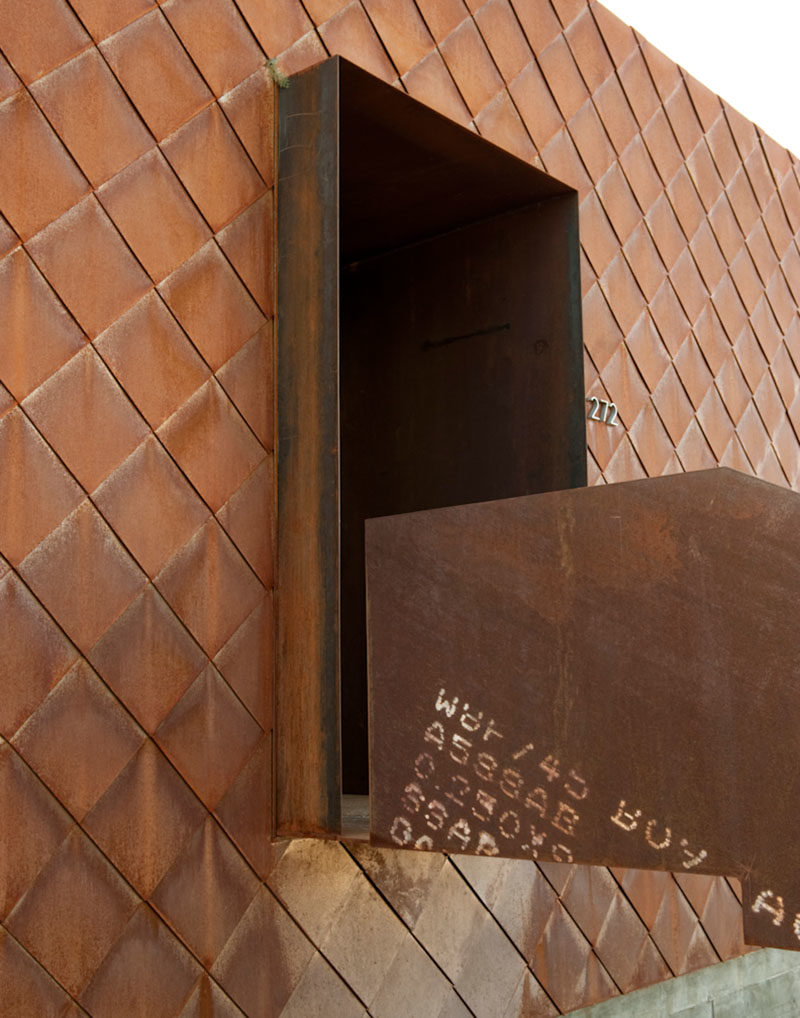
Photography by Dustin Aksland
The house has also has great room that opens to the canyon with a 30 foot operable wall, transforming the space into an outdoor room.
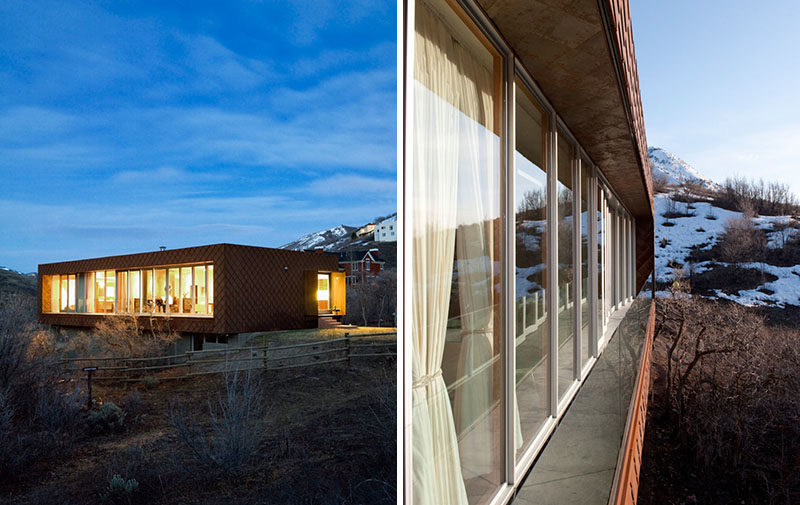
Photography by Sparano + Mooney Architecture
Natural light is brought into the house by the wall of windows and solatube skylights, while heat is provided through an energy-efficient in-floor radiant heating system.
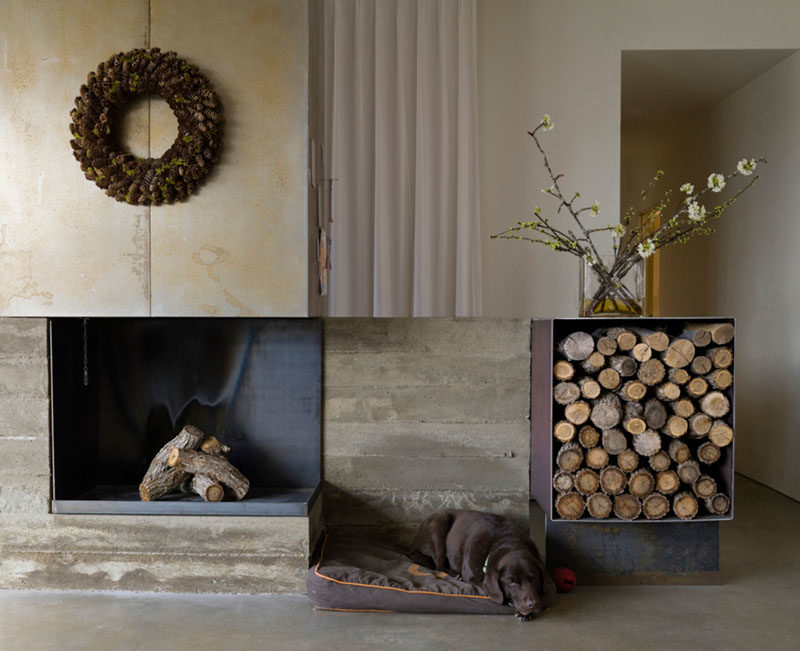
Photography by Dustin Aksland
The main floor of the house is dedicated to the living areas and the bedrooms, while the lower floor has been designated as a multi-use space to house guests, a home office, a playroom or an art studio.
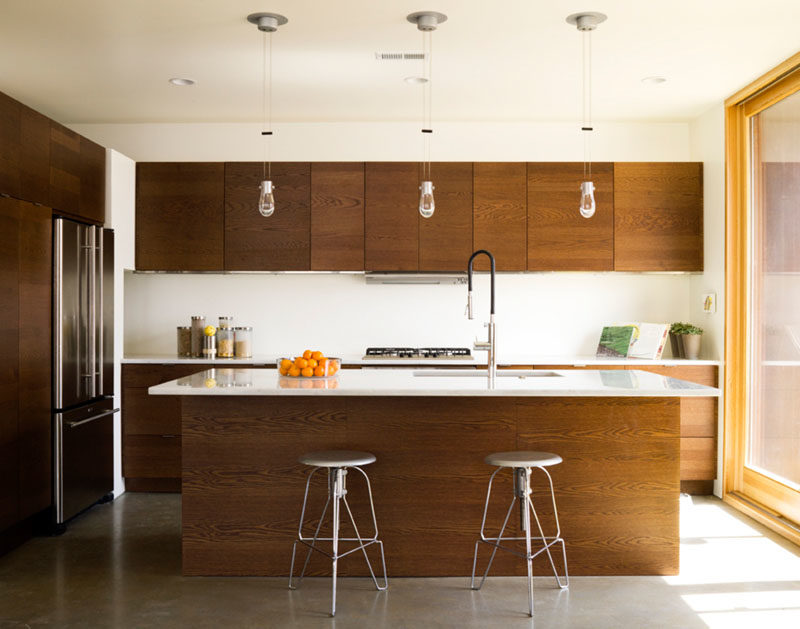
Photography by Dustin Aksland
Get the contemporist daily email newsletter – sign up here