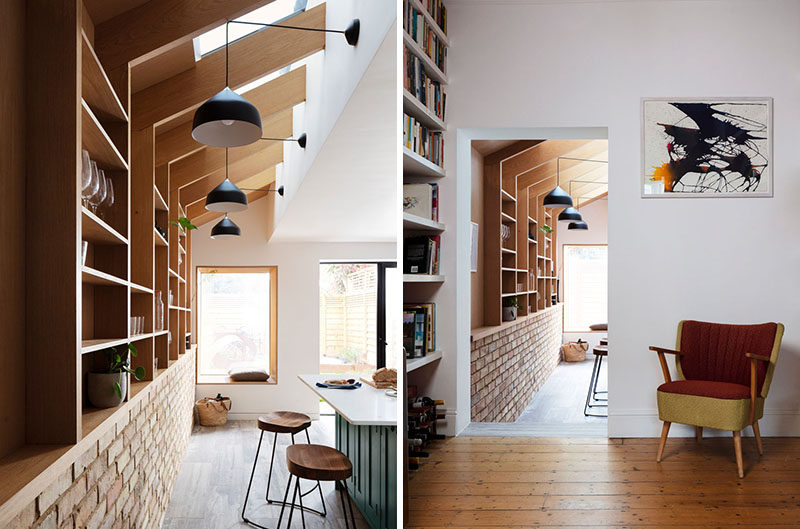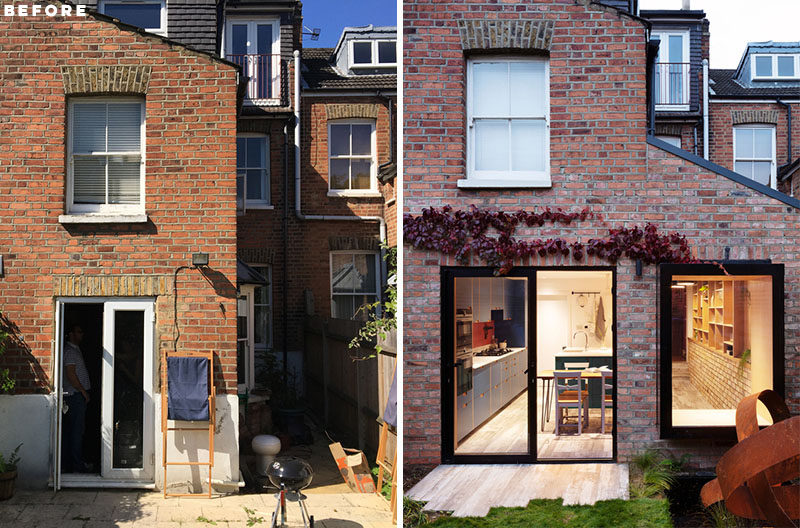Photography by Rory Gardiner
Amos Goldreich Architecture has designed a side extension, as well as ground floor internal reconfiguration and refurbishment of a Victorian terrace house in London, England.
The design brief was to enlarge the kitchen with a side extension and make more space on the ground floor with efficient storage solutions throughout.
Inside, there’s a modified IKEA kitchen, finished with blue plywood fronts, and a kitchen island with room for seating. A new guest bathroom was also added behind the kitchen.
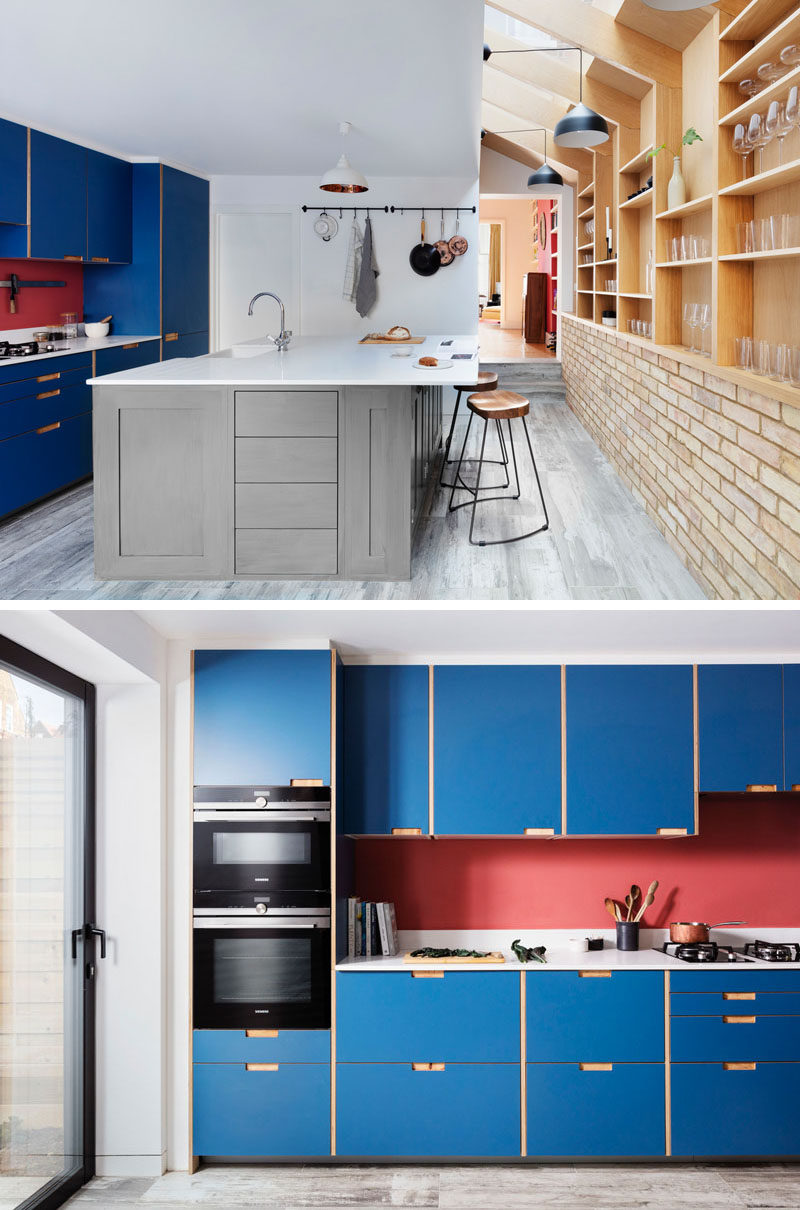
Photography by Rory Gardiner
Adjacent to the kitchen is a built-in, wood-lined window seat that looks out onto the backyard.
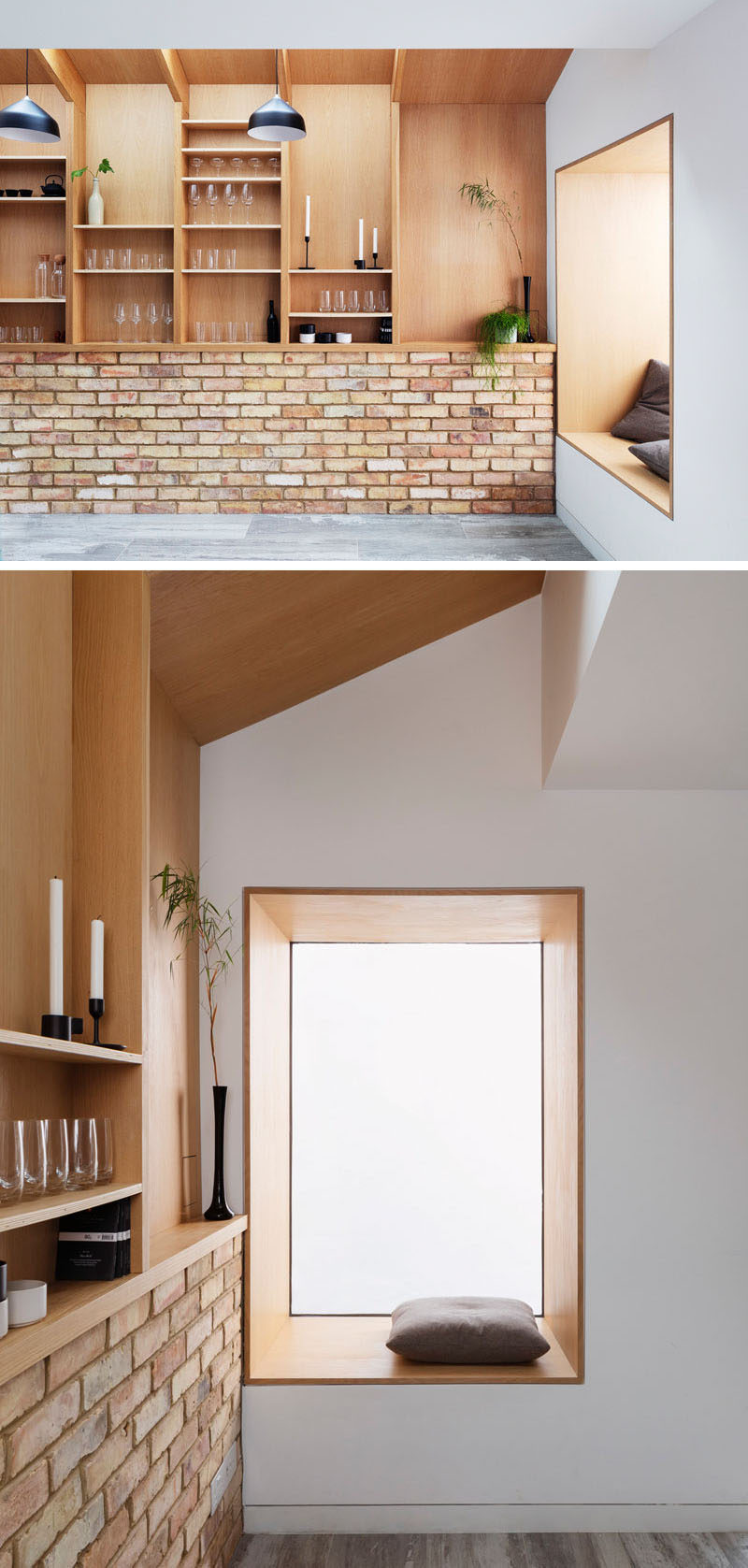
Photography by Rory Gardiner
The side extension was formed by resting structural timber fins, externally clad in zinc, onto the brick party wall.
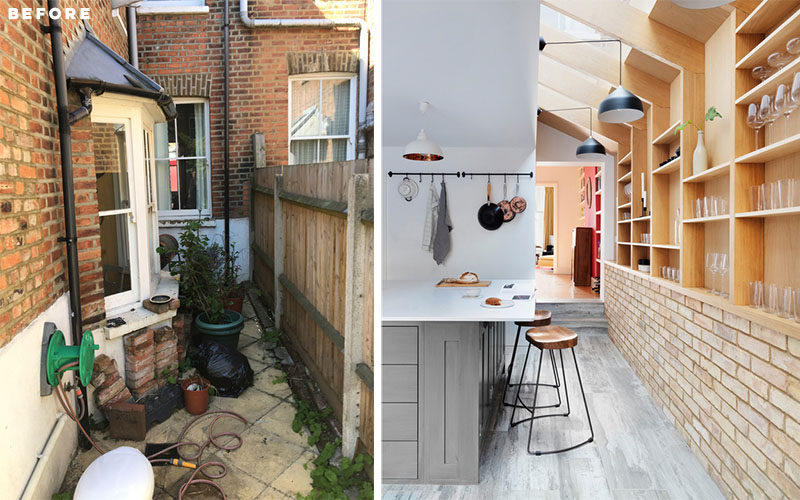
Photography by Rory Gardiner
Running along the wall is a custom-designed wood wall pantry, with shelving and black pendant lights.
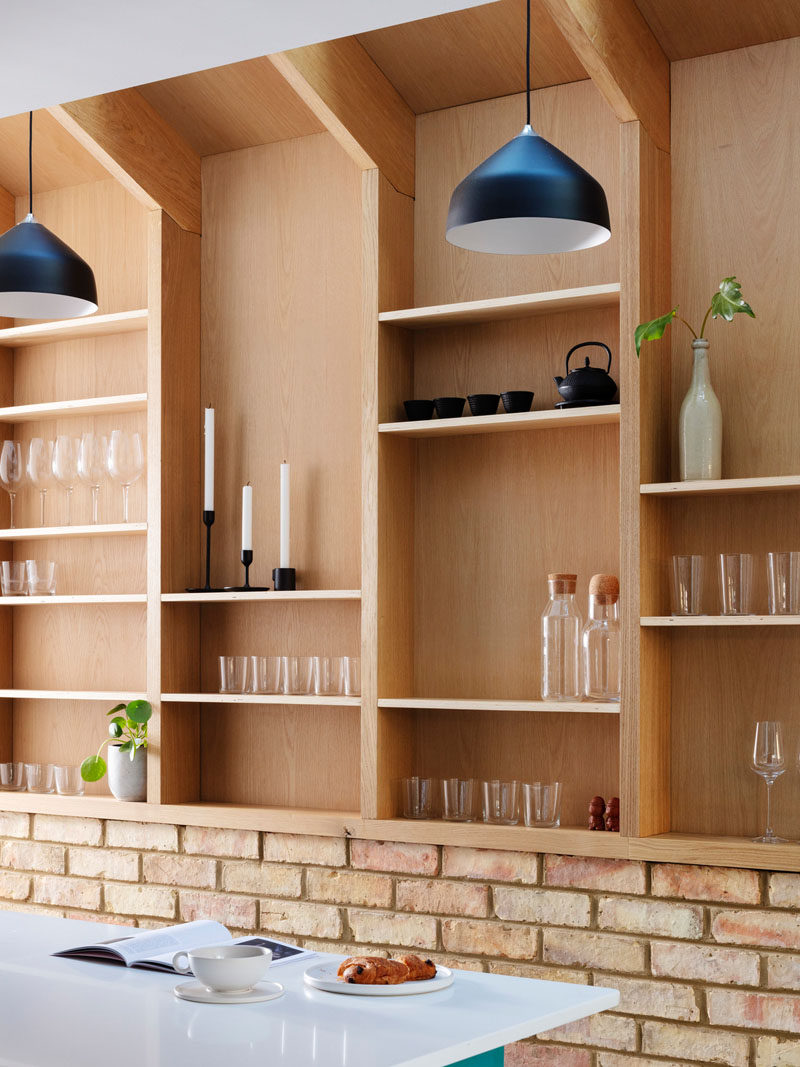
Photography by Rory Gardiner
A large skylight brings daylight into the kitchen and improves connections between the spaces linking the front living room with the rear garden.
