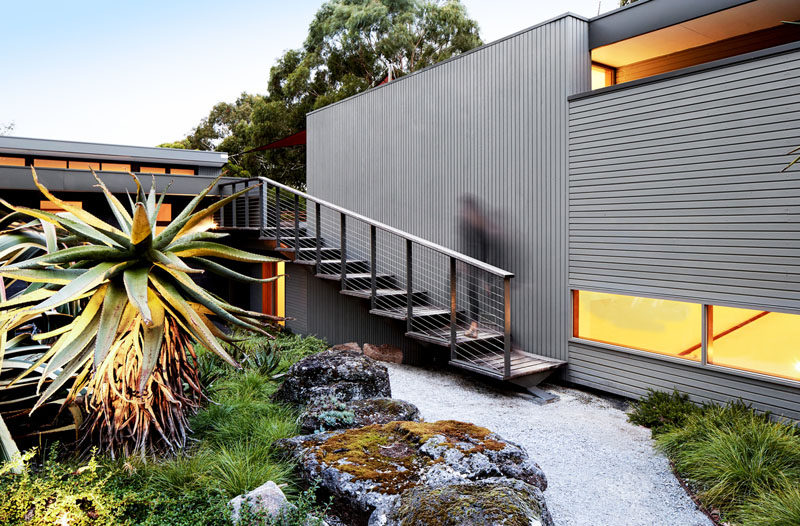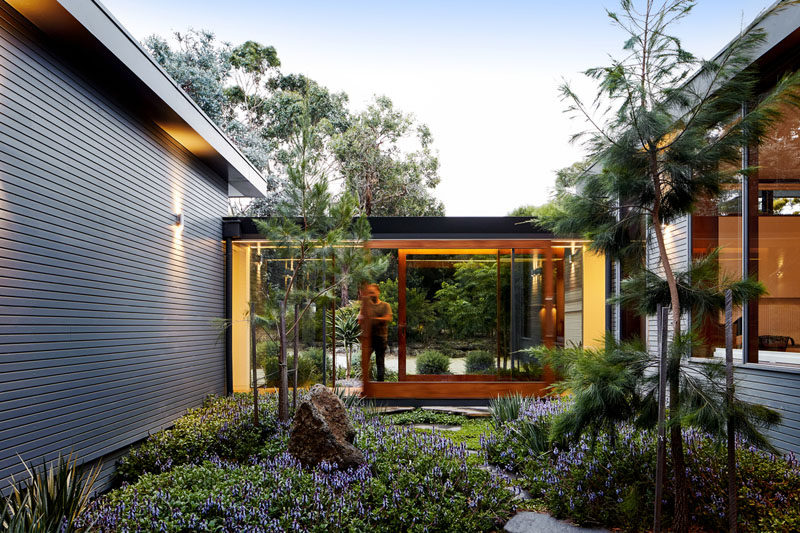Photography by Willem-Dirk du Toit
Tim Spicer Architects have completed the renovation and extension of a house, originally designed by architect Hugh Tuffley, that’s located in Shoreham, a seaside town south of Melbourne, Australia.
Additional windows and skylights were introduced into the existing building, which provide views of the new courtyard garden, designed in collaboration with Fiona Brockhoff.
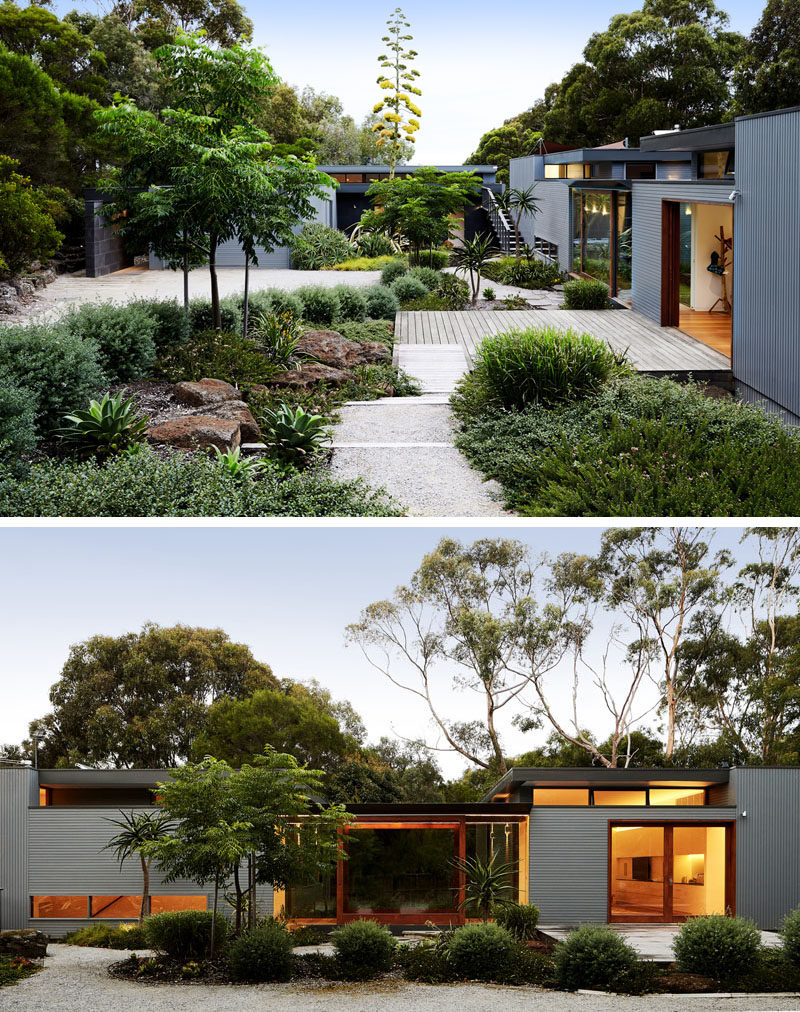
Photography by Willem-Dirk du Toit
To accommodate the client’s children, grandchildren, and friends who regularly come to stay, the owners required additional bedrooms, bathrooms, and play areas, which were included in a new extension.
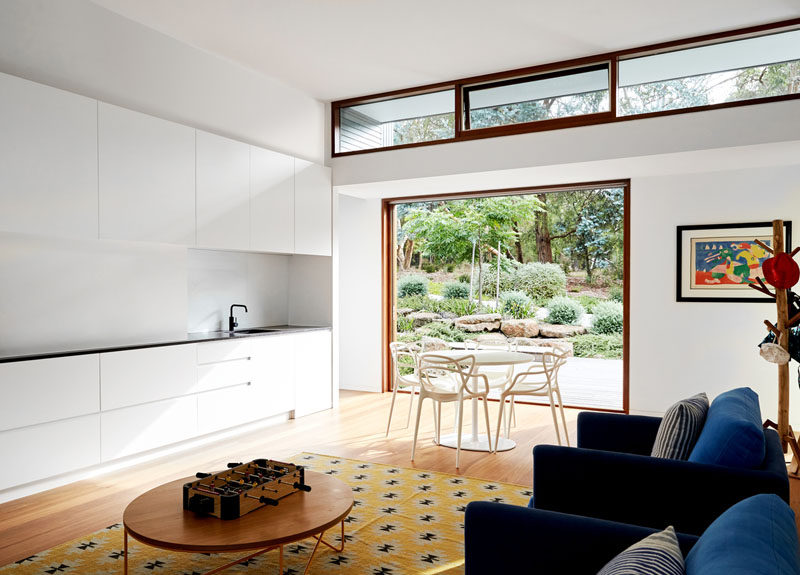
Photography by Willem-Dirk du Toit
In the living room, there’s a fireplace with built-in wood storage and wood bookshelves, while three doors adjacent to the sitting area, open up to the landscaped courtyard where there’s an outdoor dining area.
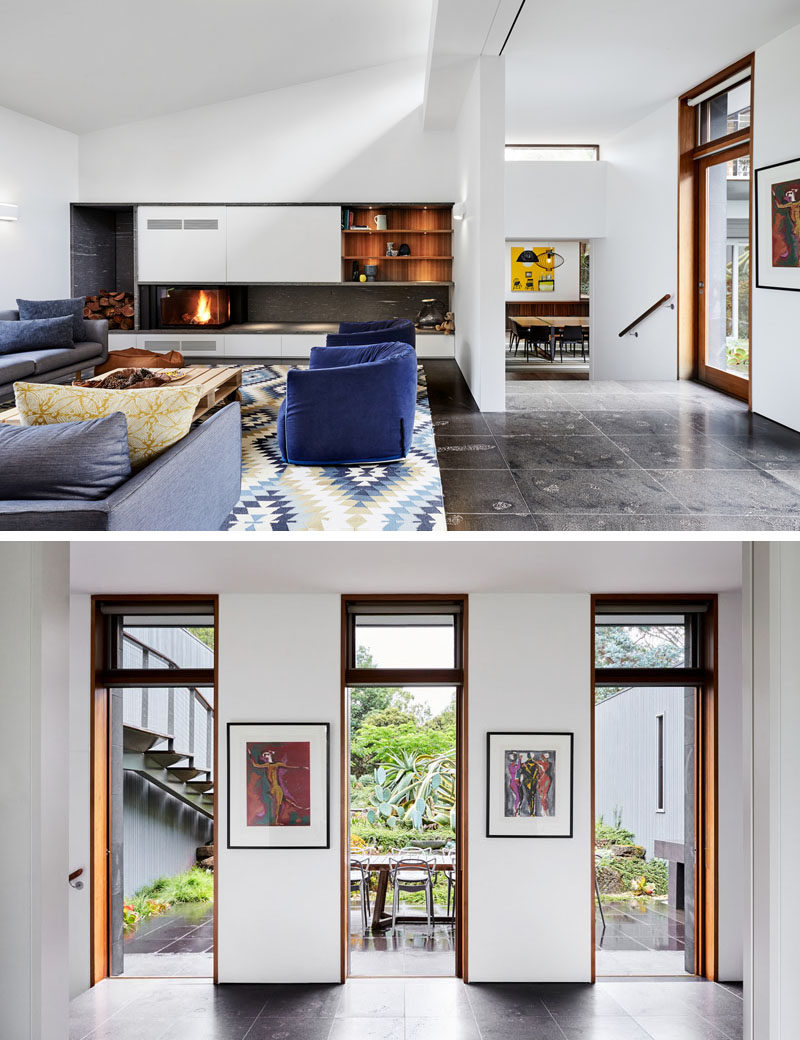
Photography by Willem-Dirk du Toit
The kitchen also received an update, where the existing natural tones of the building were retained, but with modern detail that updated the aesthetic.
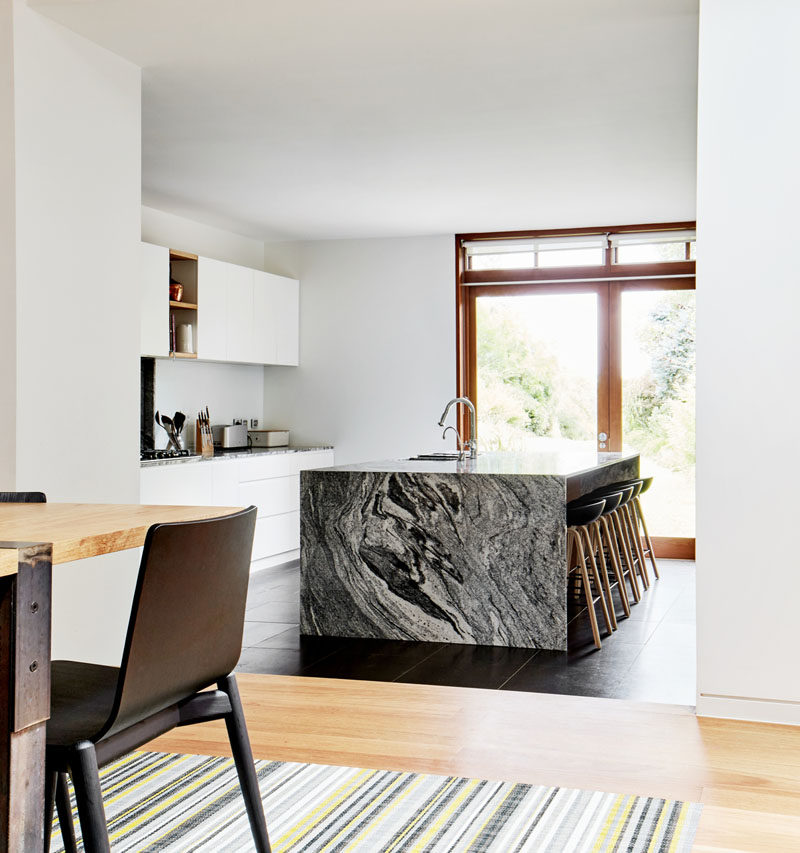
Photography by Willem-Dirk du Toit
In the bathroom, the walls have been covered in a three-dimensional white tile, creating visual interest.
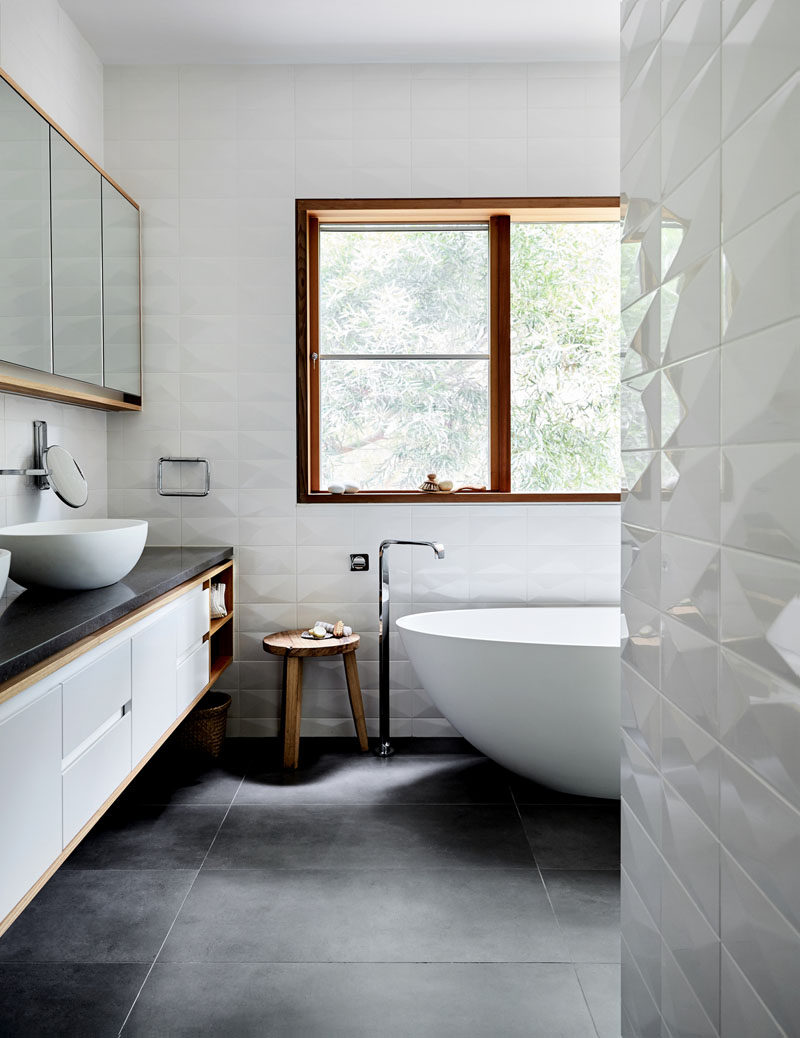
Photography by Willem-Dirk du Toit
Back outside, we see a new external staircase was added to the home to provide access to the existing rooftop deck.
