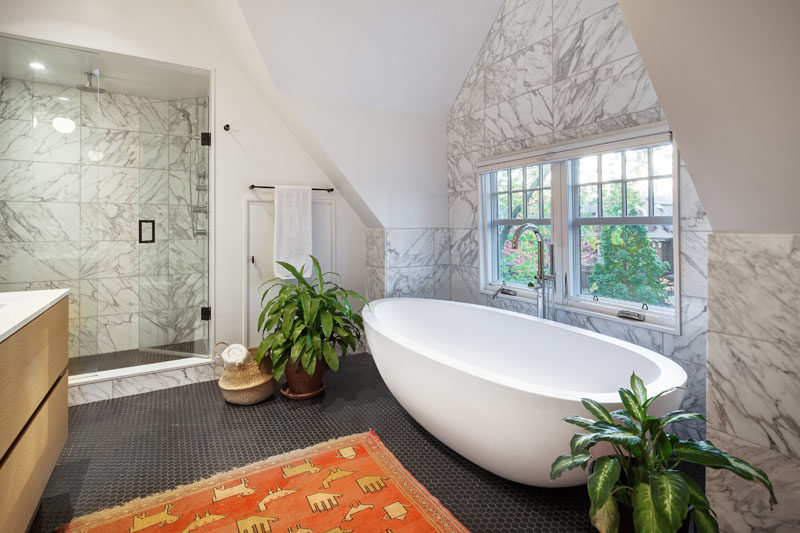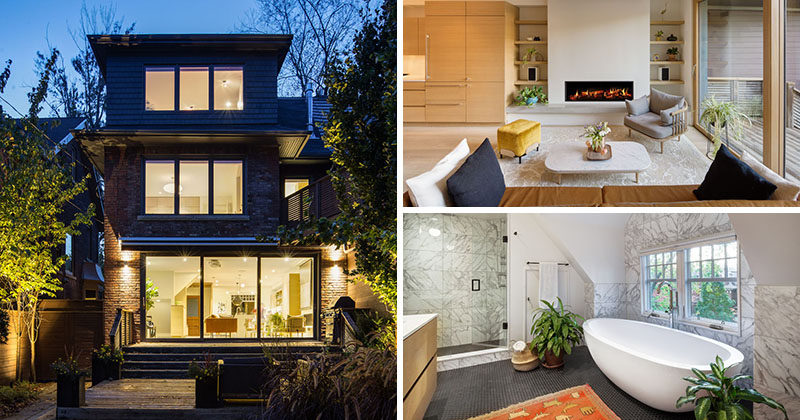A young couple with two children approached Altius Architecture to redesign their semi-detached home in Toronto, Canada, while keeping the historic exterior.
The architects goal was to design a contemporary home within an old shell, and from the street, the house appears unchanged. However, once inside, the interior is bright and open, with a Scandinavian-like aesthetic, and the dining room positioned to look out onto the street.
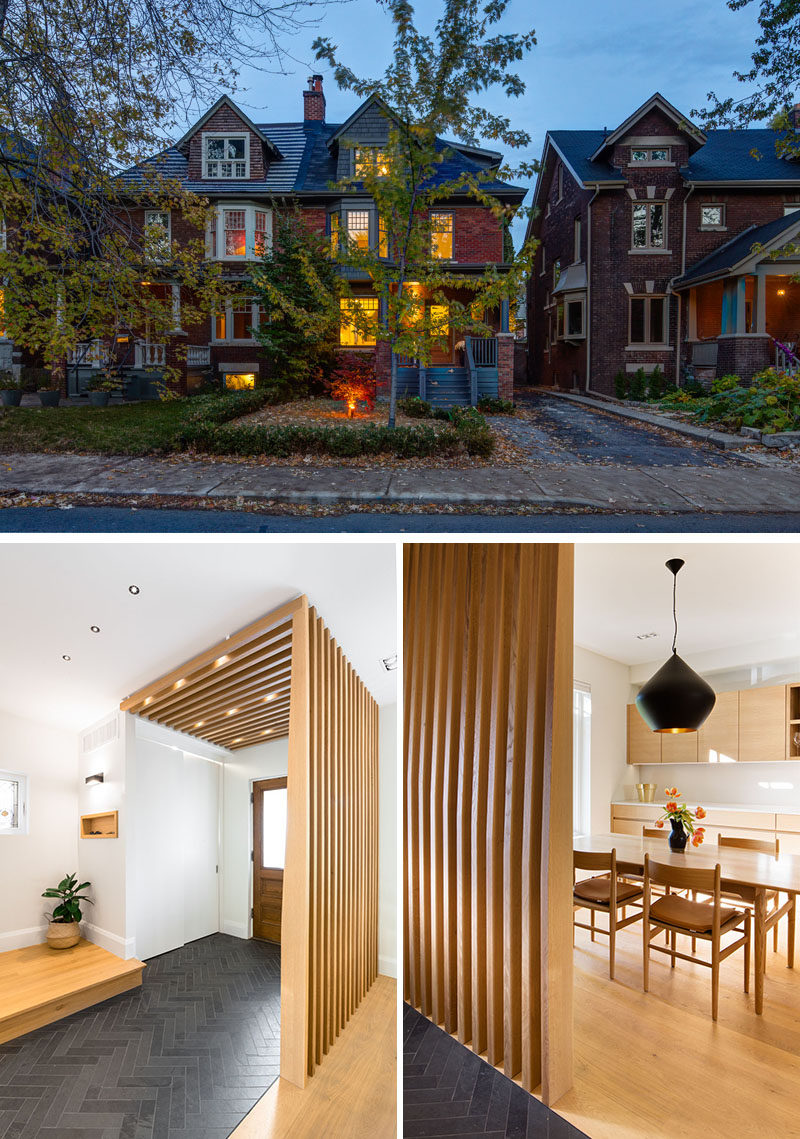
The main floor of the home has been opened up and dedicated to the social areas, like the dining room, kitchen, and living room. Custom millwork was added to create a uniform look throughout the house.
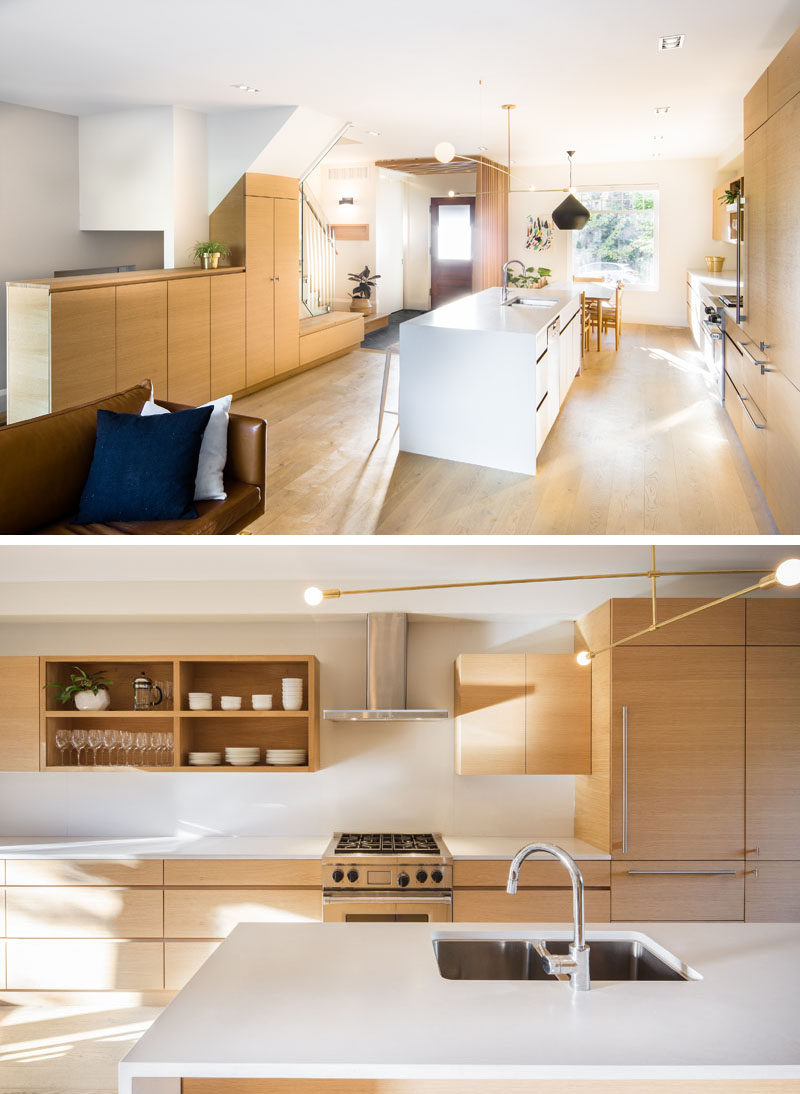
The living room is focused on the fireplace that has built-in shelving on either side. A large 3-panel lift and slide glass door opens the living room to the backyard.
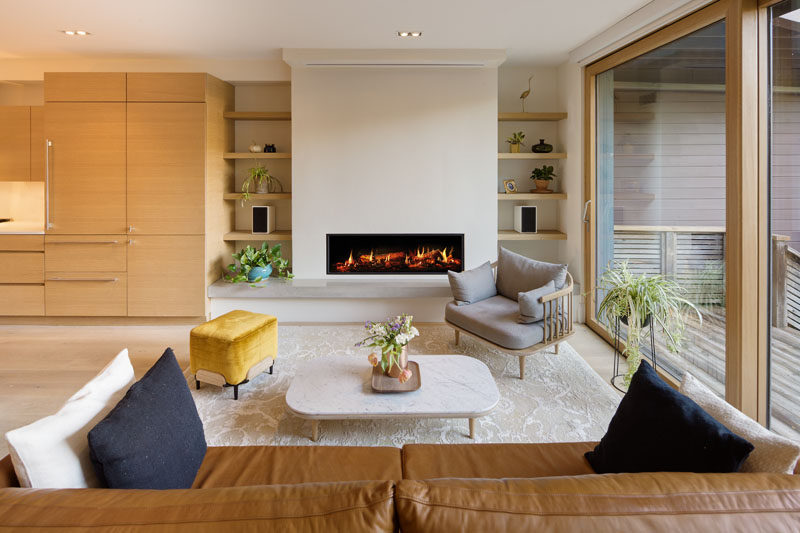
As part of the renovation, a third floor dormer was extended in order to make a large master suite.
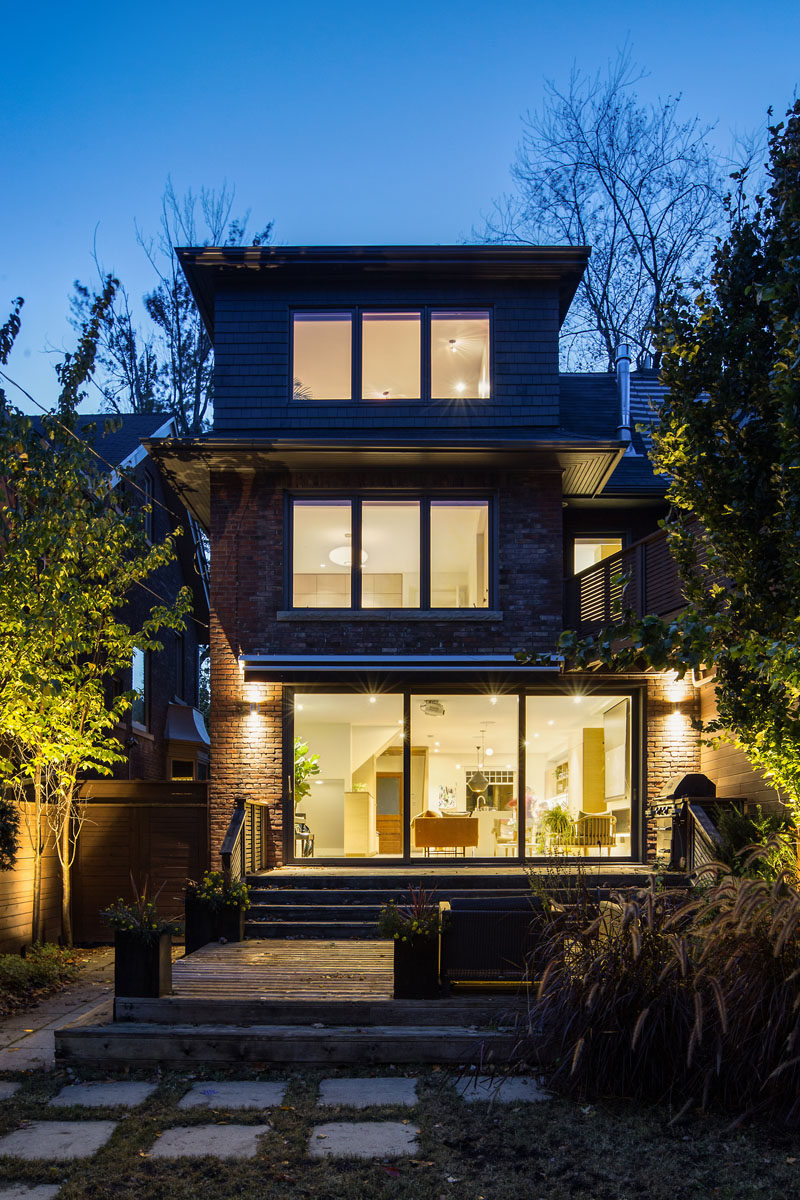
The large master suite has a sitting area with built-in wood shelves and cabinetry, as well as a brick accent wall.
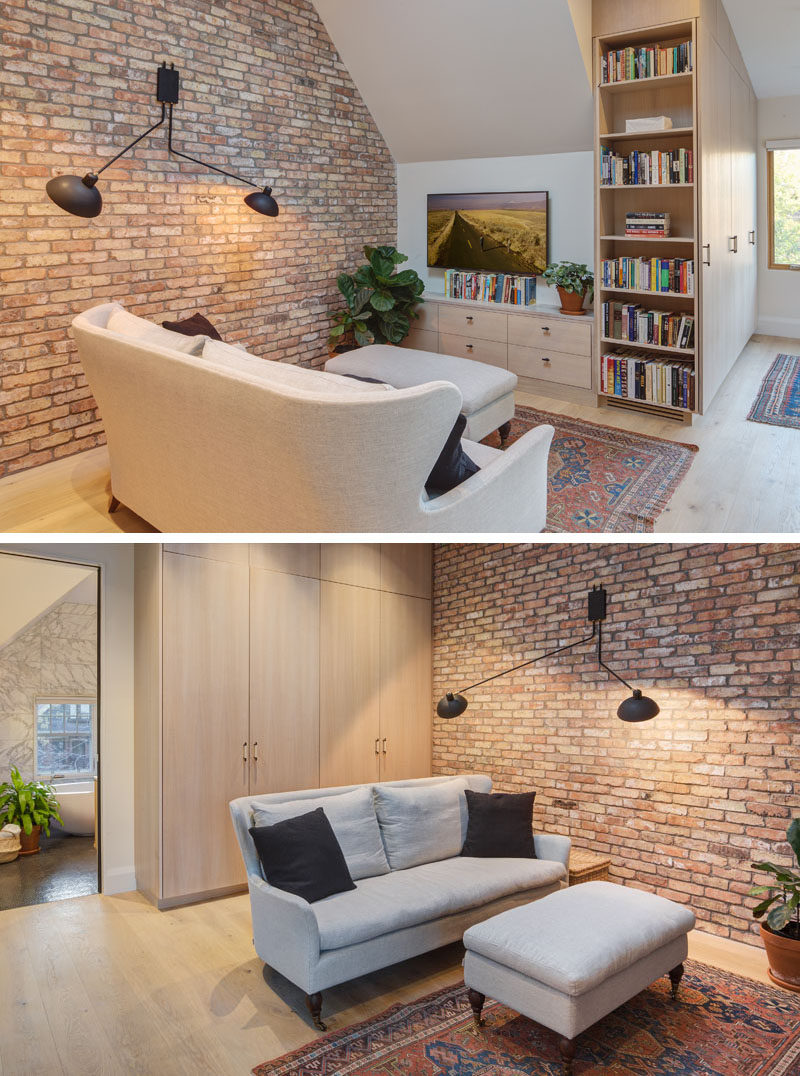
In the bedroom, rows of windows fill the minimally furnished room with an abundance of natural light.
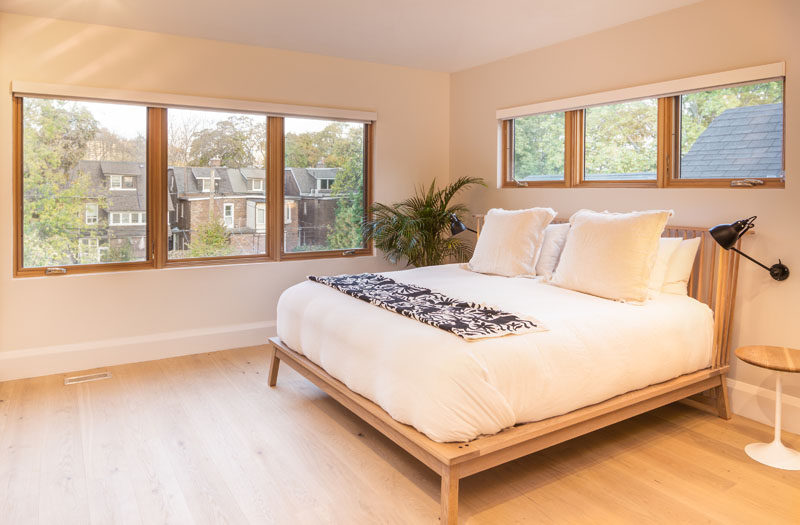
In the bathroom, high ceilings create a lofty feeling, while the freestanding white bathtub is positioned in front of the window that has tree views.
