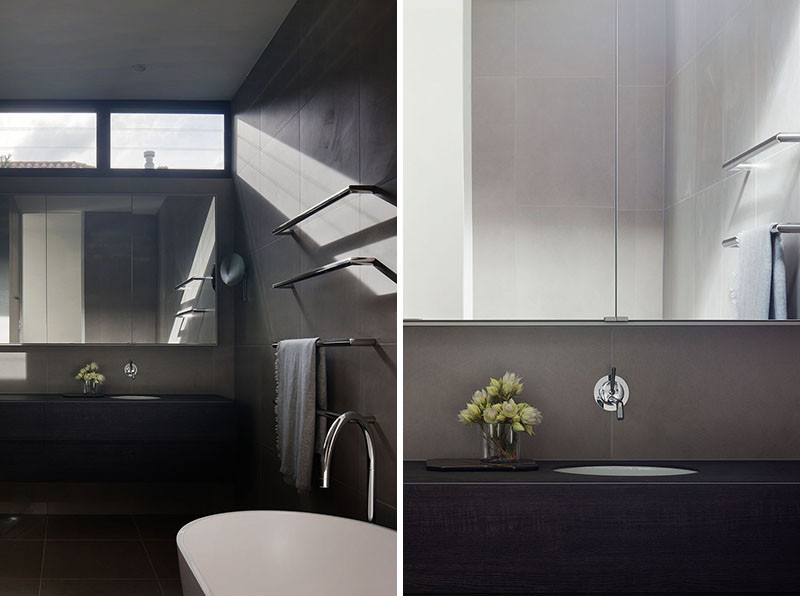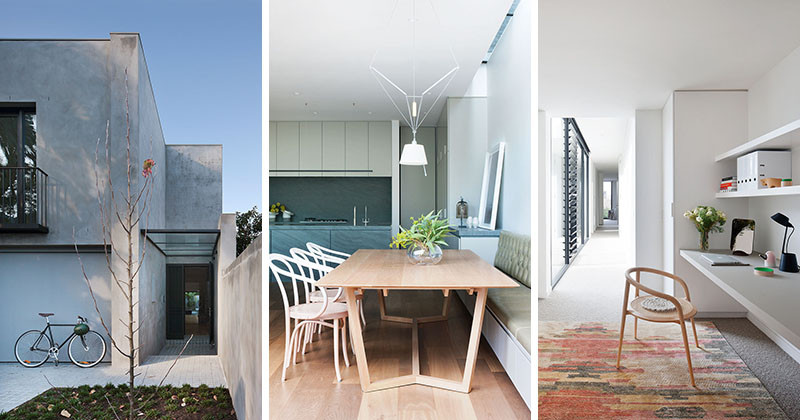Photography by Shannon McGrath
Architect and interior design firm Robson Rak, have recently completed the renovation of a 1980s home in Melbourne, Australia, for a client that loves Japanese architecture and rituals.
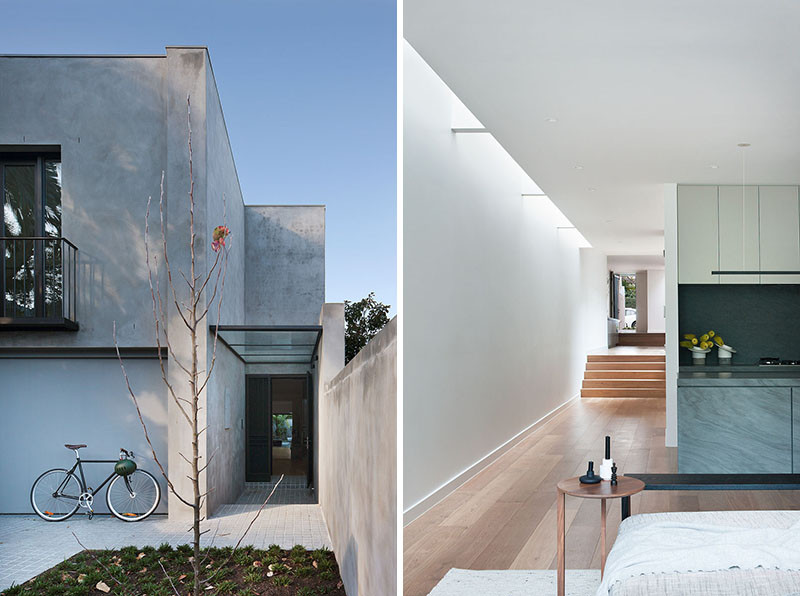
Photography by Shannon McGrath
At the entrance of the home, there’s a long joinery unit where people can remove their shoes, and place them in the drawers, like a contemporary getabako shelf (or shoe cupboard).
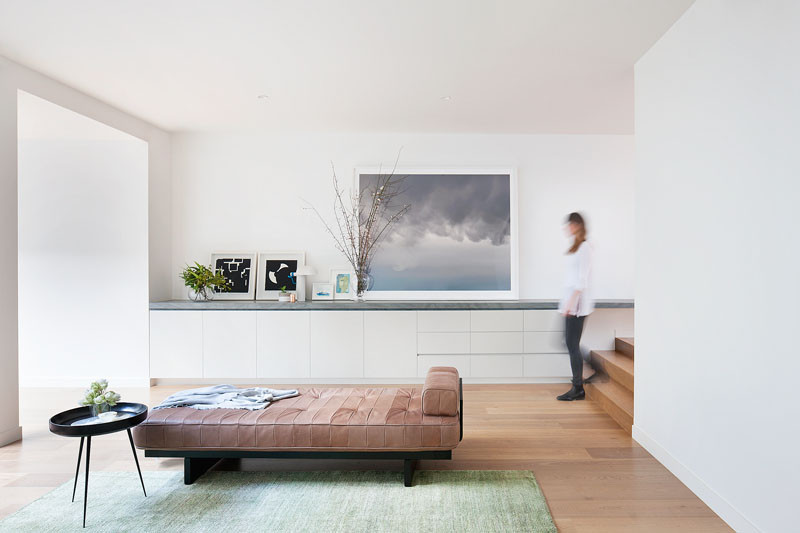
Photography by Shannon McGrath
Opposite the shelving unit is a small living room with a relaxing day bed.
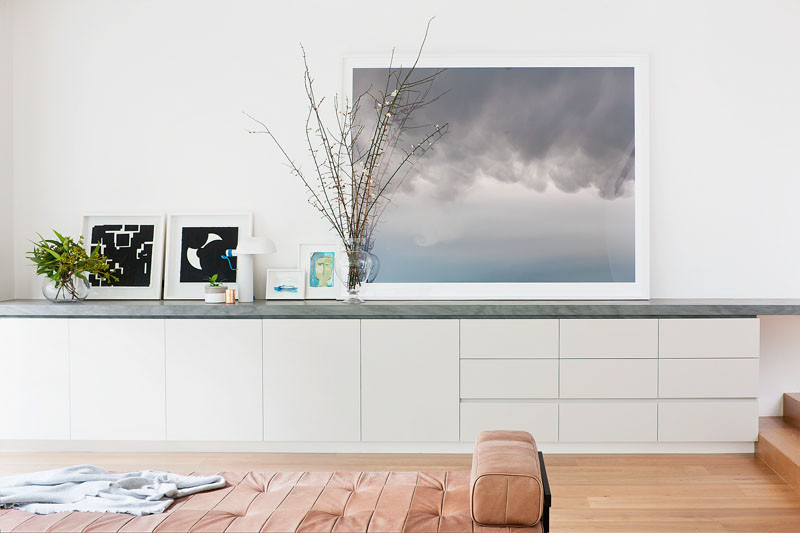
Photography by Shannon McGrath
Next to the small living room is an inner courtyard. From the entryway, you can also see all the way through the ground floor of the home.
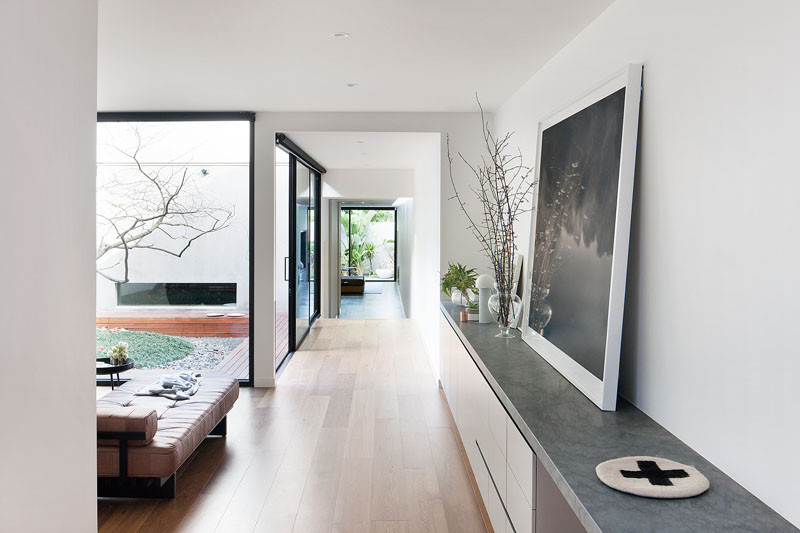
Photography by Shannon McGrath
The designers collaborated closely with a landscaper (Ed Purcey) to create a space of reflection and relaxation in the center courtyard.
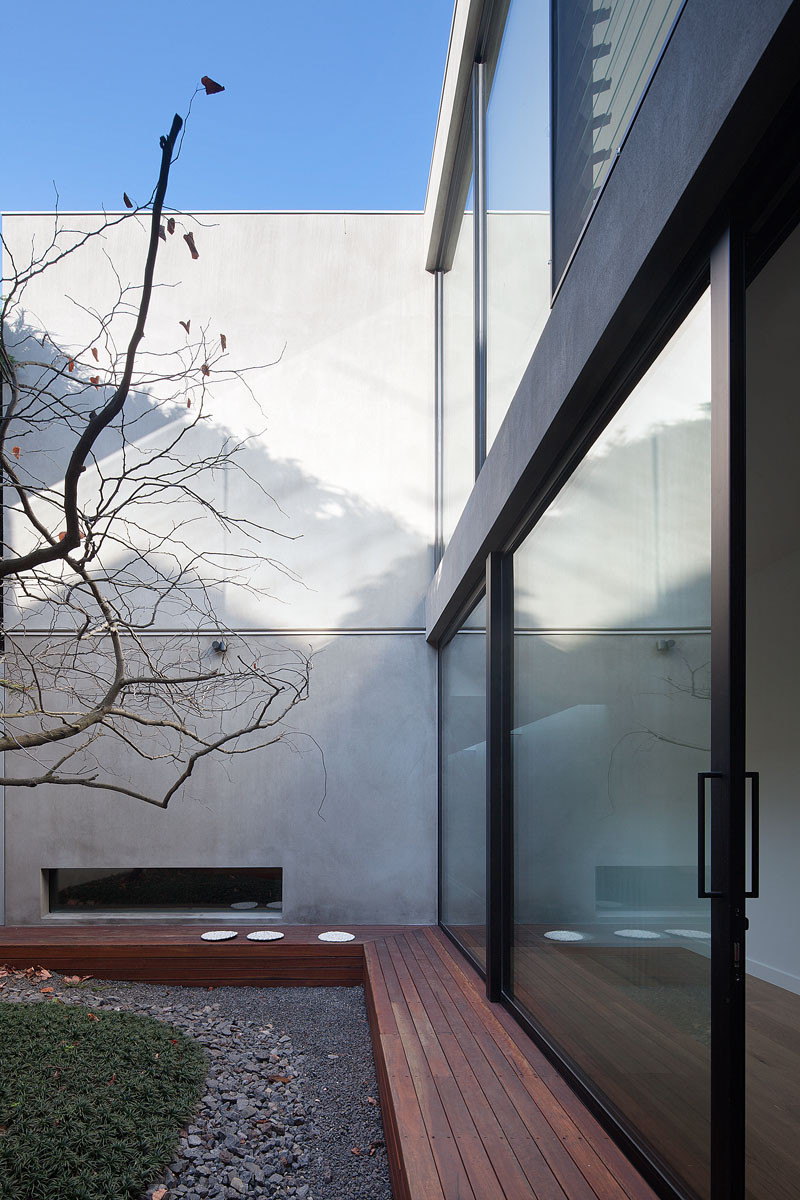
Photography by Shannon McGrath
On the other side of the courtyard is the cellar. It has built-in leather banquette seating and a low window looking out to the courtyard so that the sun exposure on the stored wine is limited.
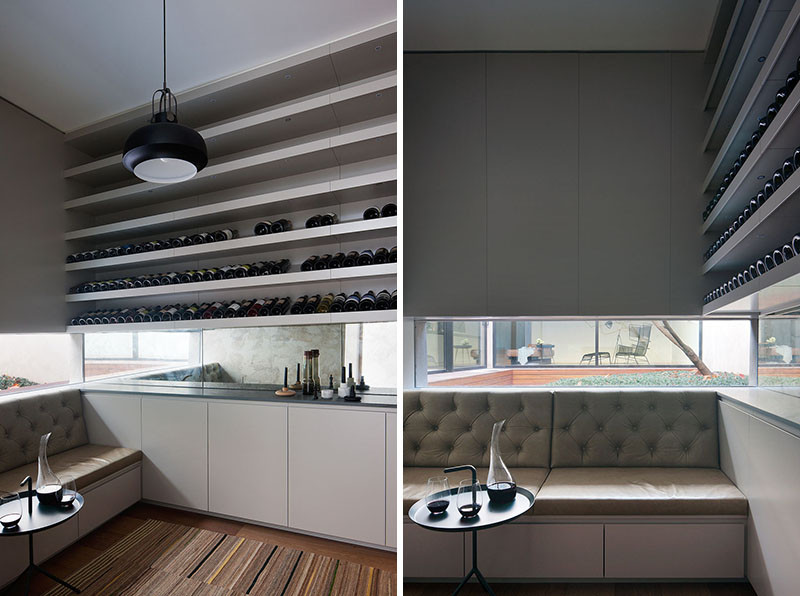
Photography by Shannon McGrath
Heading further into the home, you reach the kitchen.
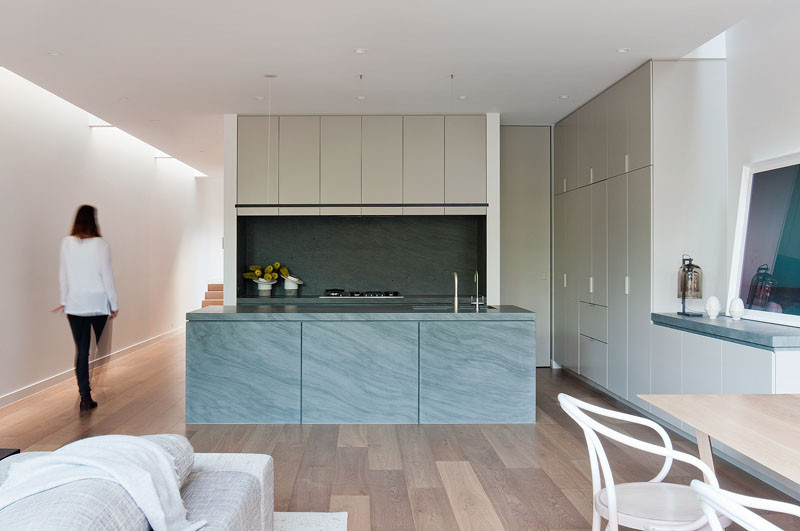
Photography by Shannon McGrath
A large kitchen island provides plenty of space for food preparation.
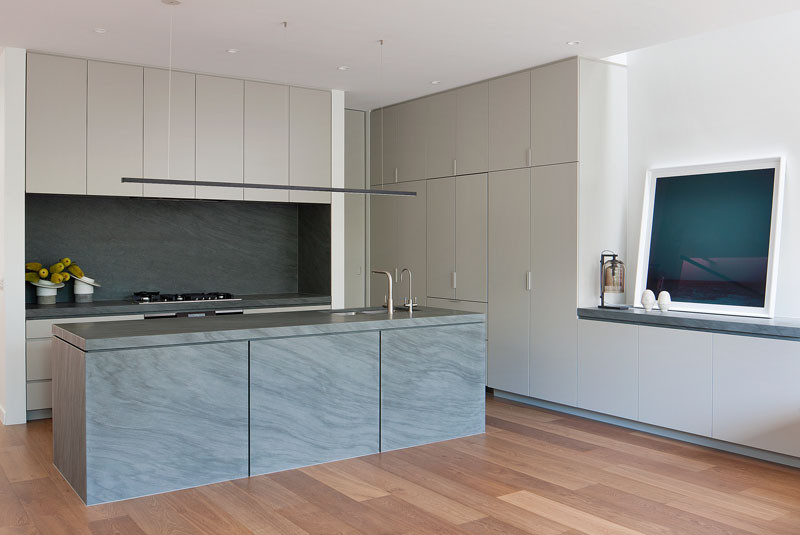
Photography by Shannon McGrath
A small sideboard separates the kitchen cabinetry from the built-in seating of the dining table.
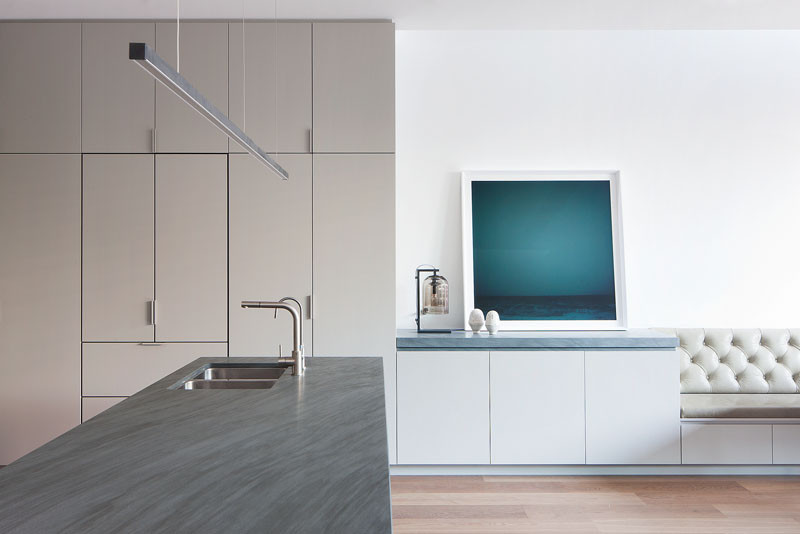
Photography by Shannon McGrath
Tufted banquette seating makes sure there is plenty of room for entertaining.
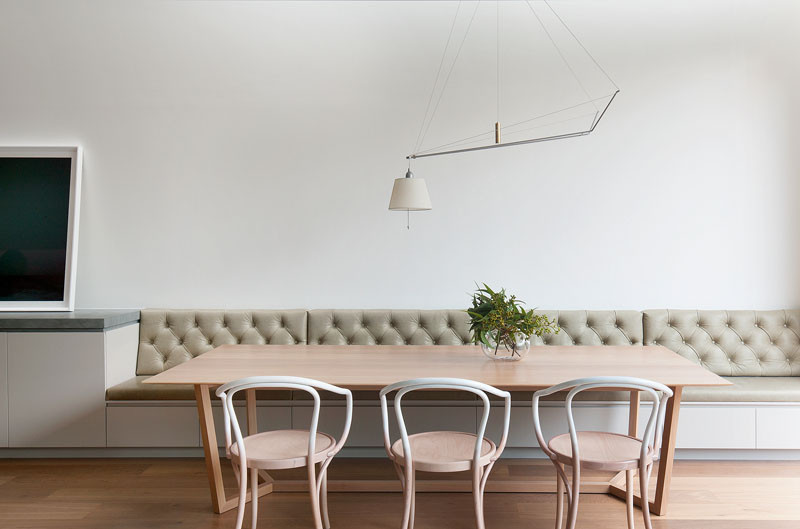
Photography by Shannon McGrath
At the end of the dining table there is another small courtyard.
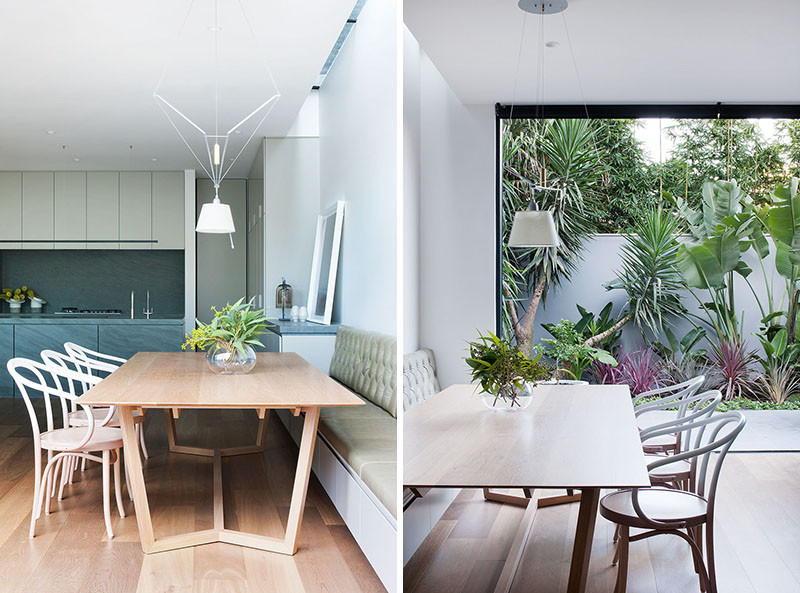
Photography by Shannon McGrath
The dining area shares the courtyard and interior space with the second living area.
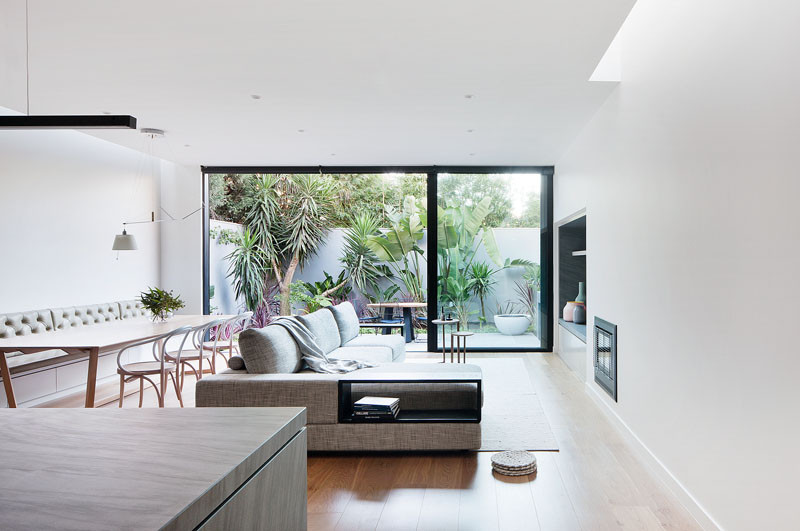
Photography by Shannon McGrath
Also on the ground floor, there’s a small powder room.
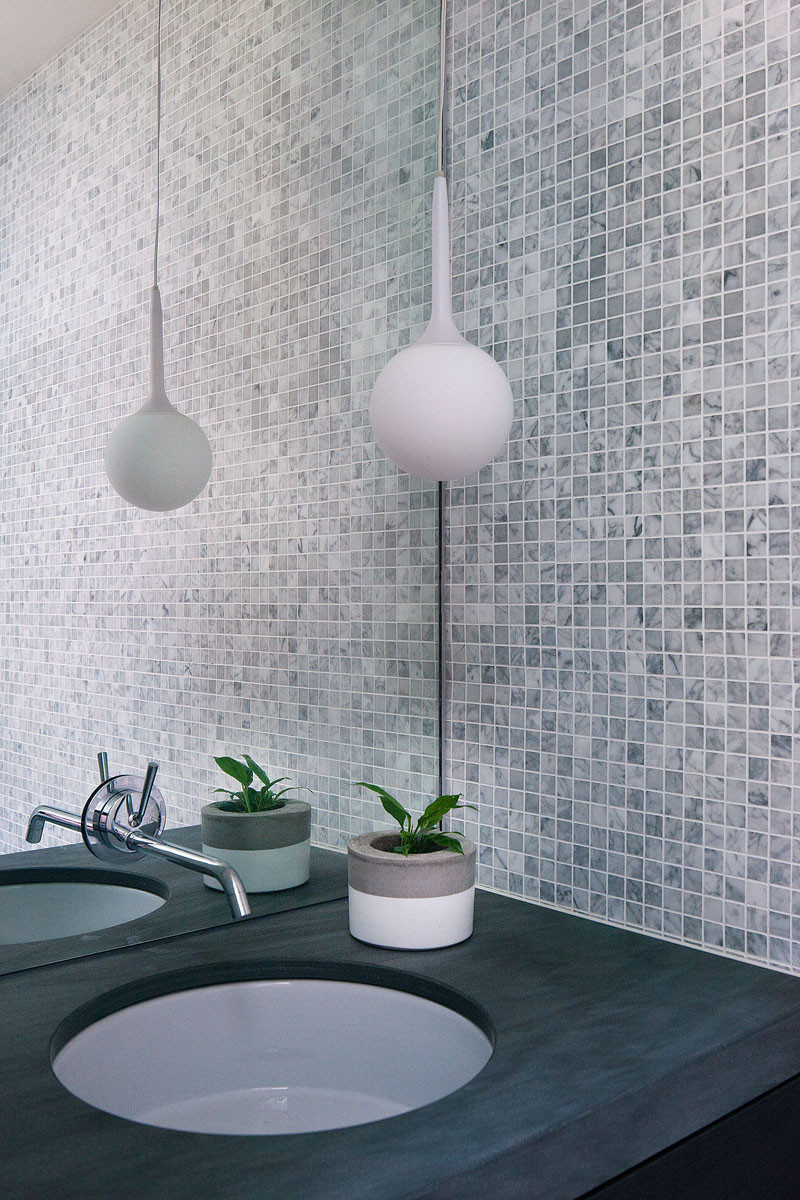
Photography by Shannon McGrath
On the first floor are the bedrooms and bathrooms, as well as a small home office.
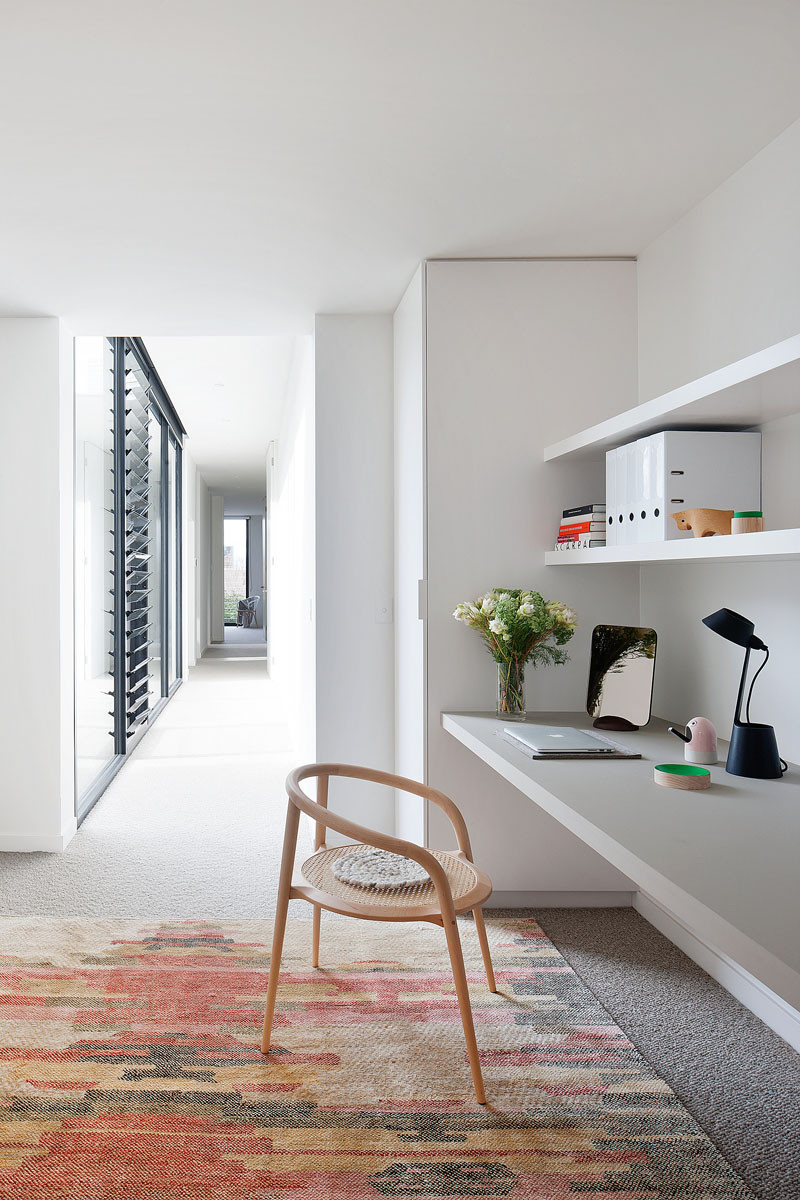
Photography by Shannon McGrath
Here is a look at one of the bathrooms on the first floor.
