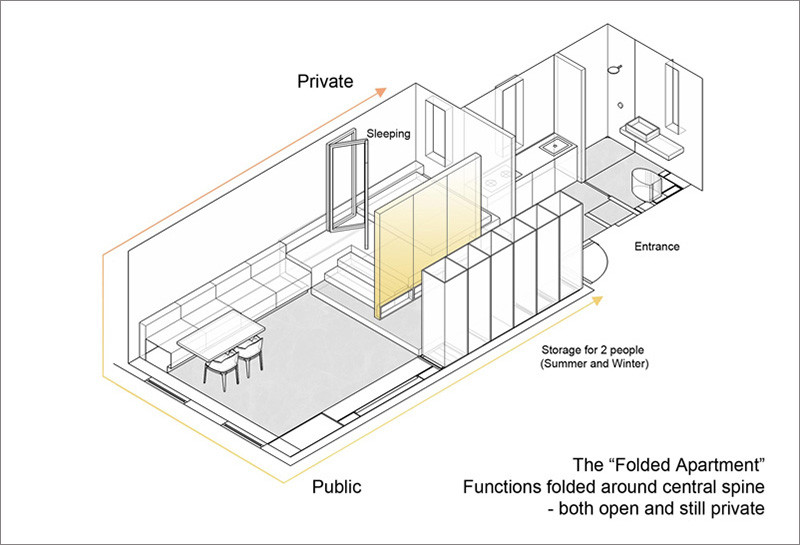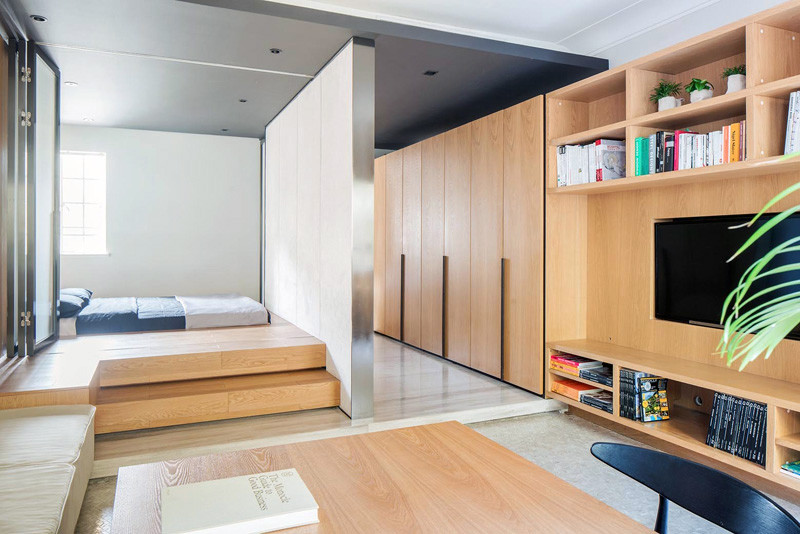Photography © MoreDesignOffice
Finding an apartment in Shanghai can be challenging at best, and finding a large apartment can be even harder.
MoreDesignOffice took this challenge and tackled it head on by transforming a small apartment, and designing it to give it a sense of being larger than it actually is, yet still allowing for privacy. Let’s take a look at what they did…
The living area has been positioned at one end of the apartment, close to the windows that fill the area with lots of natural light.
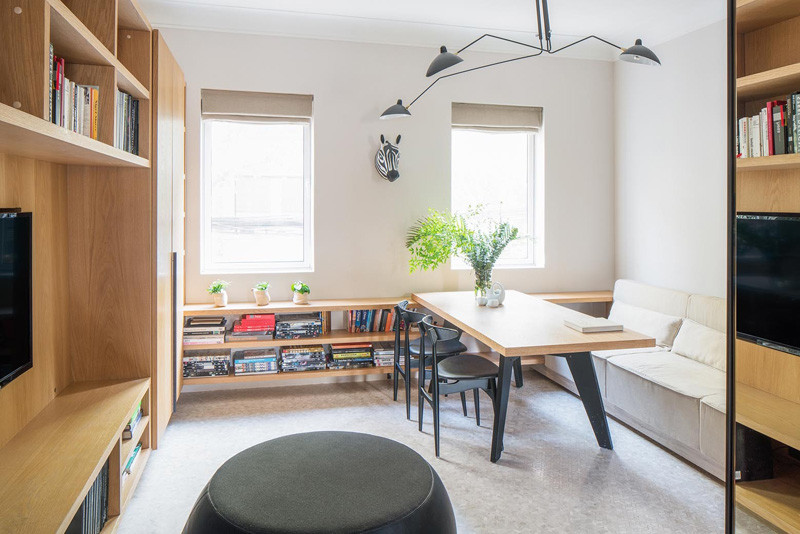
Photography © MoreDesignOffice
Just off the living area is the bedroom. The steps leading to the bedroom also double as seating when there are guests.
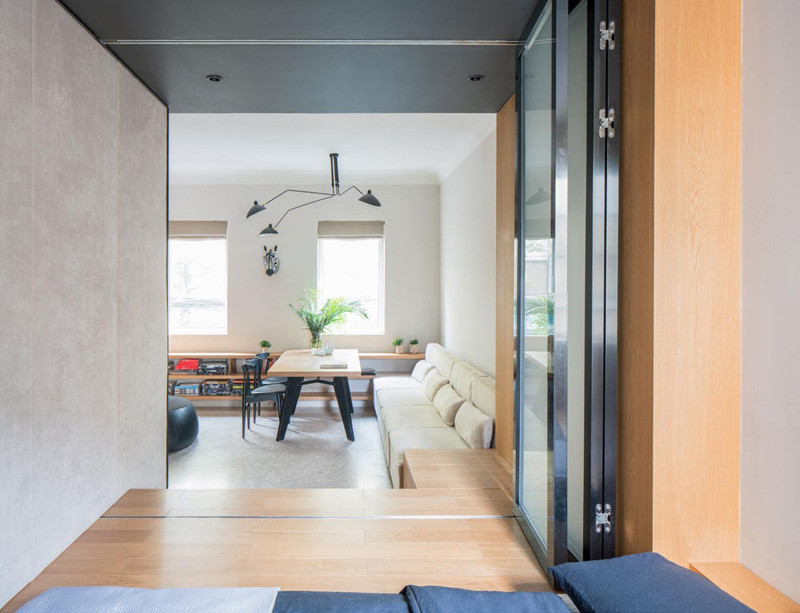
Photography © MoreDesignOffice
The bedroom is raised from the living area, providing a separation of space, as well as creating much needed storage space under the bed.
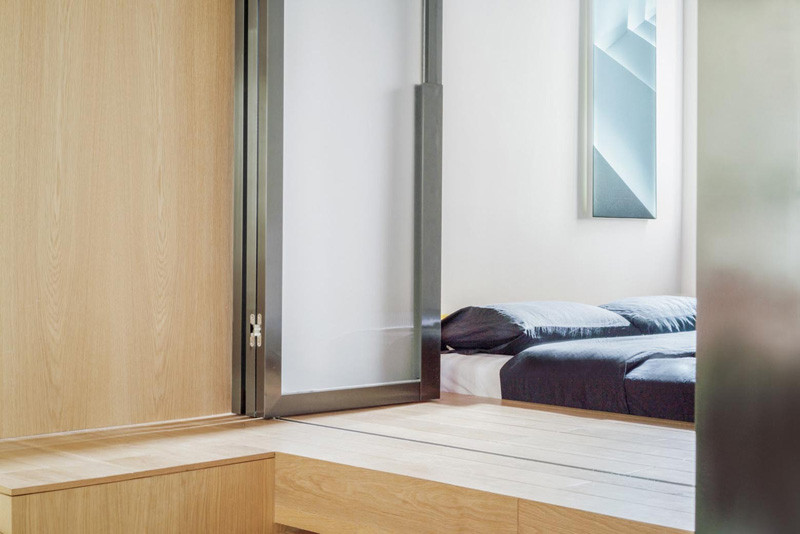
Photography © MoreDesignOffice
The bedroom can be closed off from the living area, but because they used translucent glass doors, daylight can penetrate through the apartment
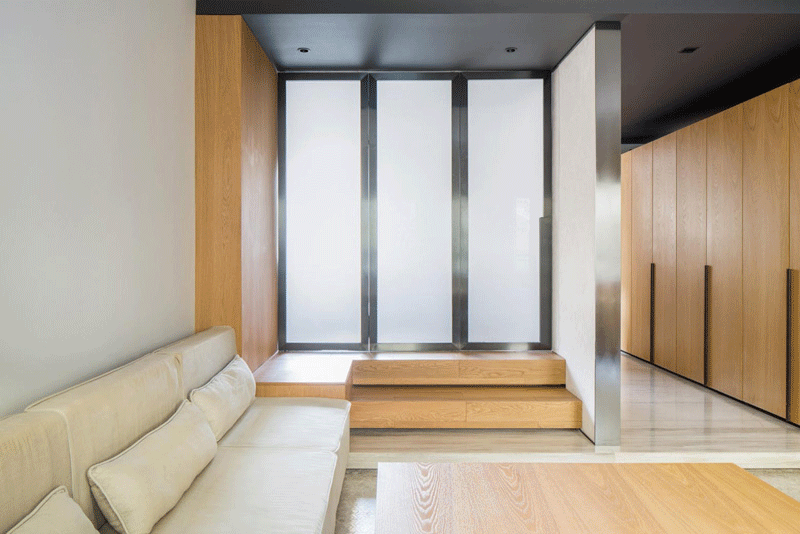
Photography © MoreDesignOffice
In the hallway, the wall has been clad with a full height mirror. This is useful for reflecting any available light throughout the apartment, and for doubling the size of the perceived area.
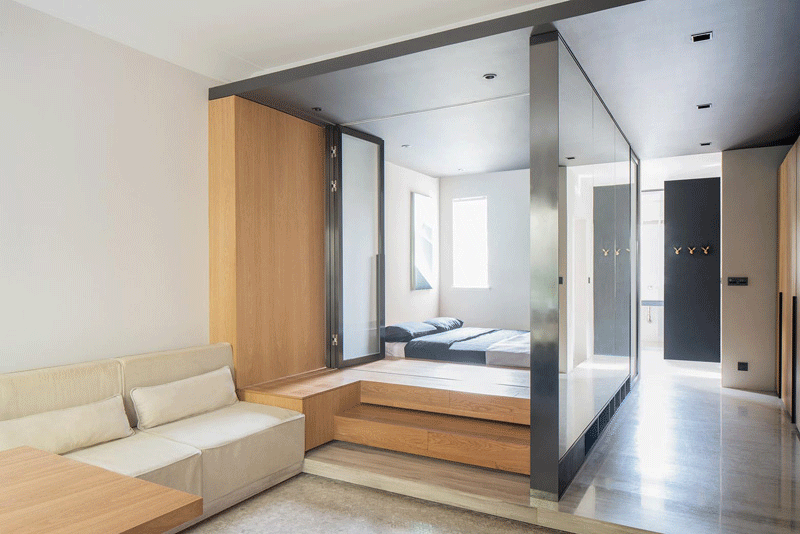
Photography © MoreDesignOffice
Here you can see how they have built the cabinets almost to the ceiling, allowing for as much vertical storage as possible, and adding to the illusion of the space being taller than it is.
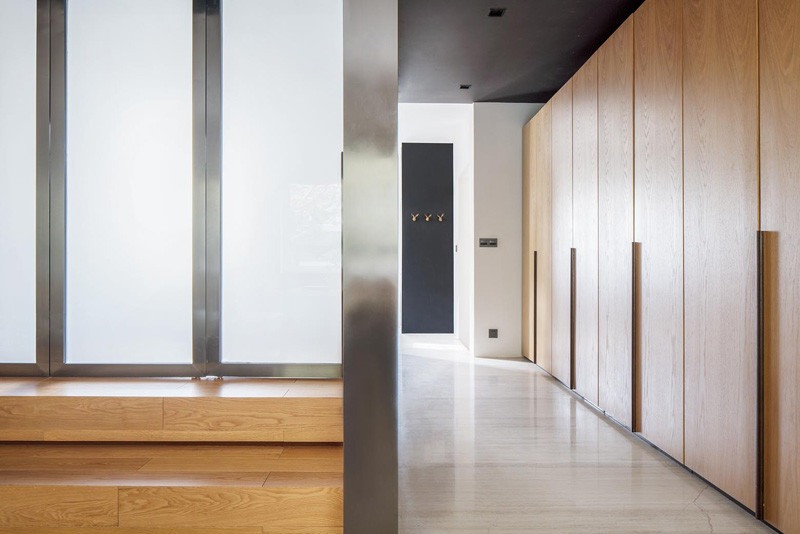
Photography © MoreDesignOffice
The only darkness in the apartment is the kitchen, but it is kept bright from the light through the window. You can also see that the door to the bathroom is also translucent, just like the bedroom.
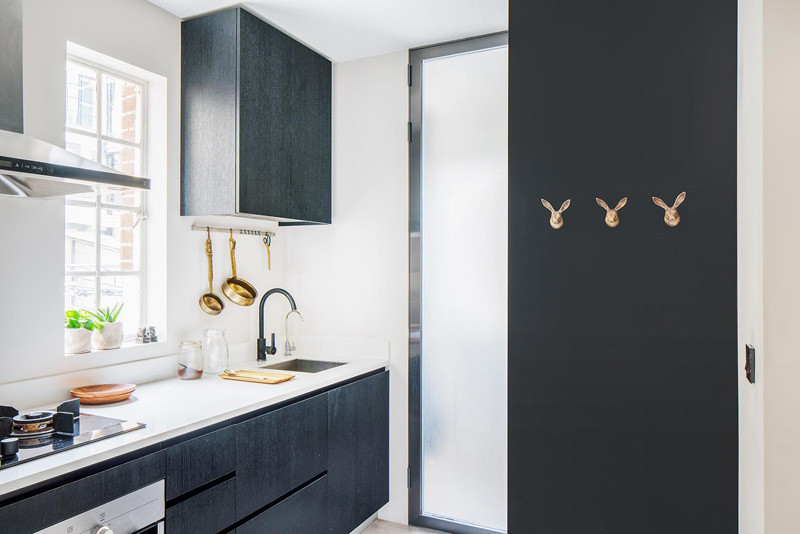
Photography © MoreDesignOffice
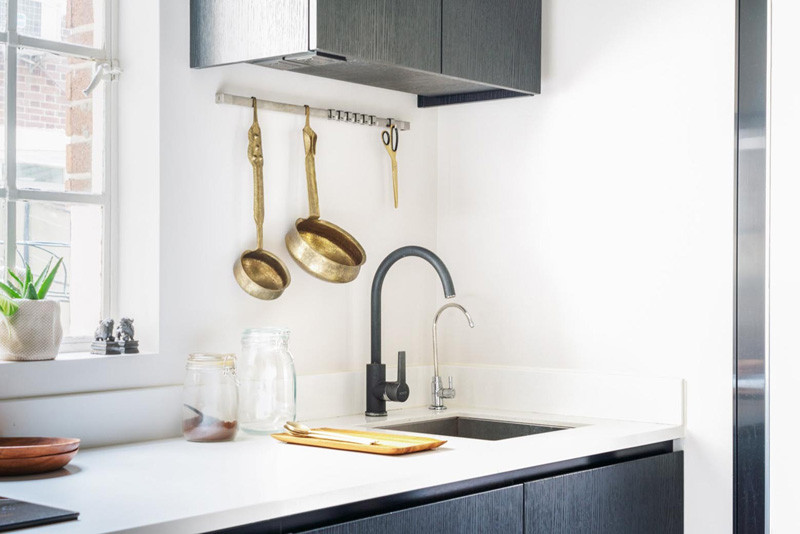
Photography © MoreDesignOffice
If you’re confused about the layout, here is a floor plan to help.
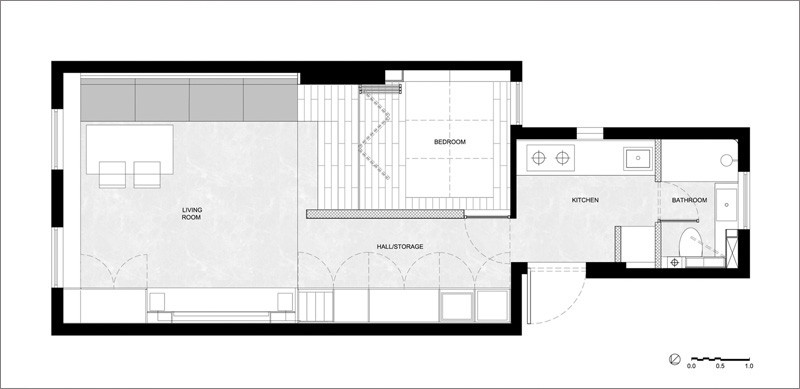
Photography © MoreDesignOffice
And this diagram shows the different height of the sleeping area.
