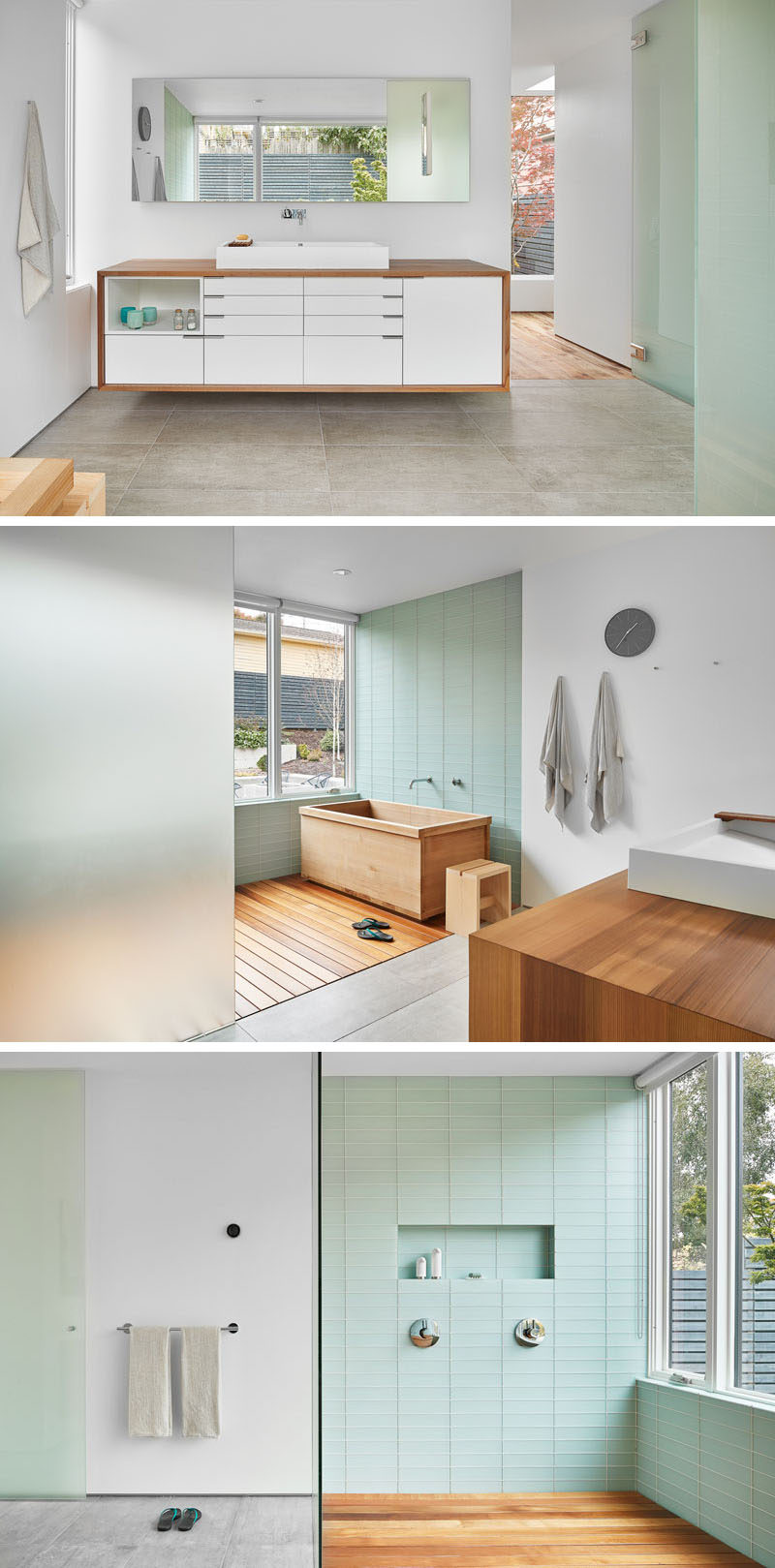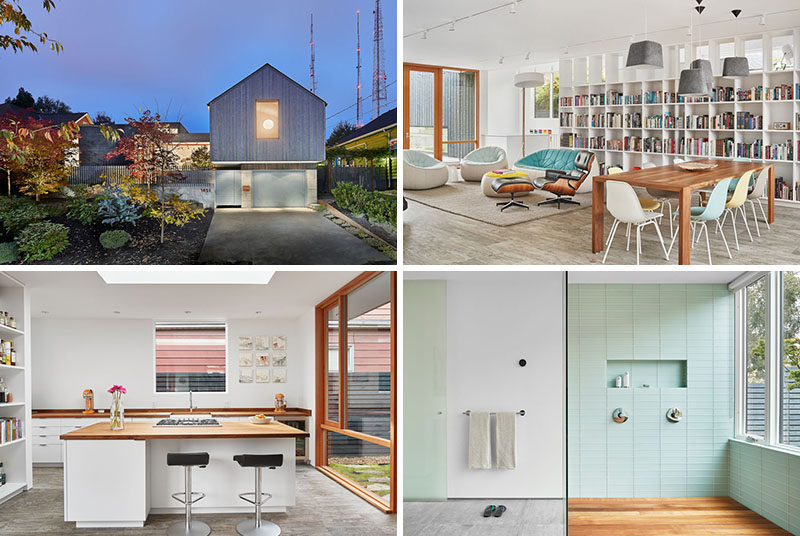Photography by Benjamin Benschneider
Architecture firm HELIOTROPE have designed this home in Seattle, Washington for a couple, an artist and an engineer, that wanted a contemporary style, but not out of place with the rest of the Capitol Hill neighborhood, lots of natural light, an interior with an art-gallery-feel and a separate guest wing.
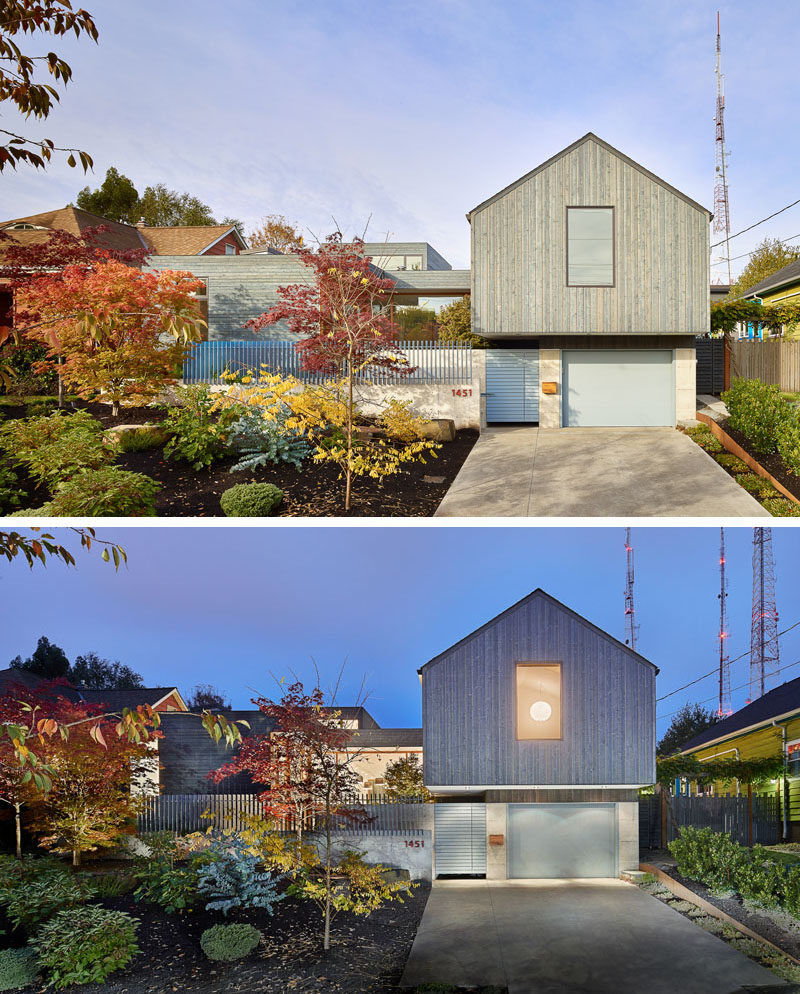
Photography by Benjamin Benschneider
The home, built by Dovetail, is clad in stained cedar, and includes a variety of custom features throughout, like the wood framed windows, while the flooring is a combination of polished concrete, tile, and myrtle wood.
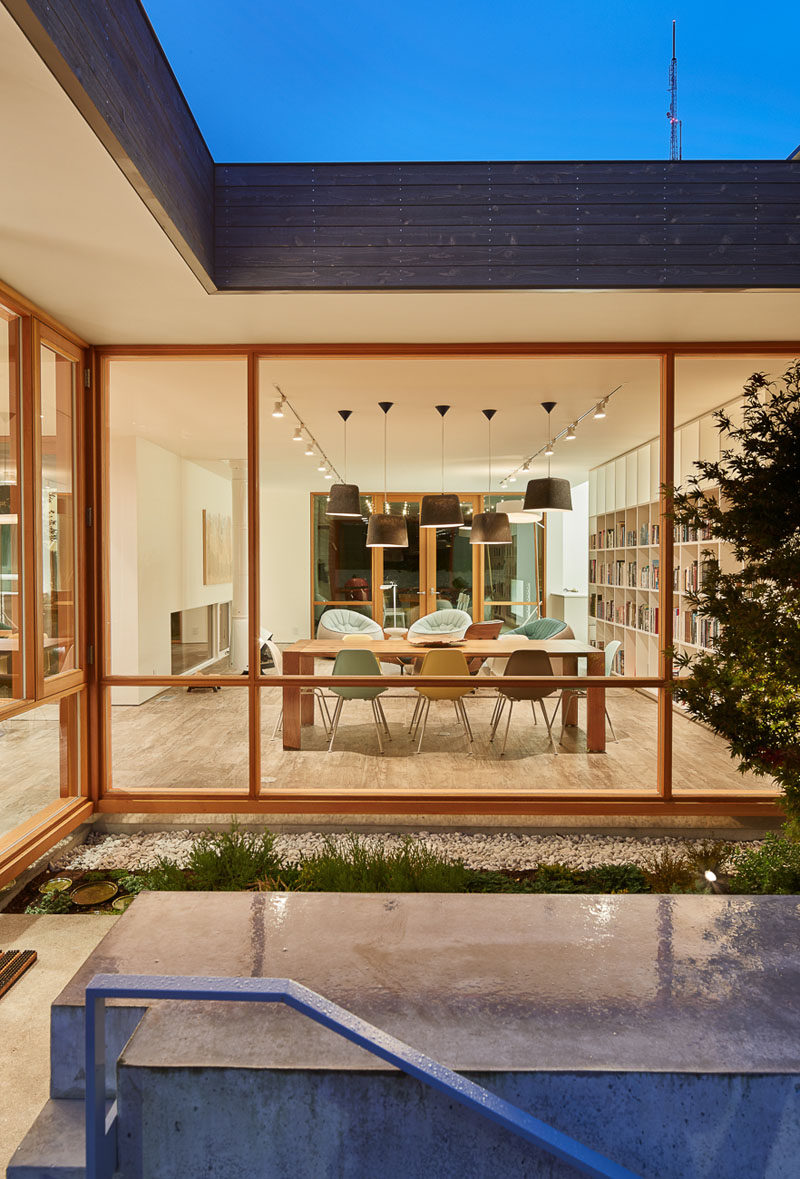
Photography by Benjamin Benschneider
Inside the home, the living room has a wall of custom bookshelves, comfortable sofas and a wooden dining table surrounded by colored chairs.
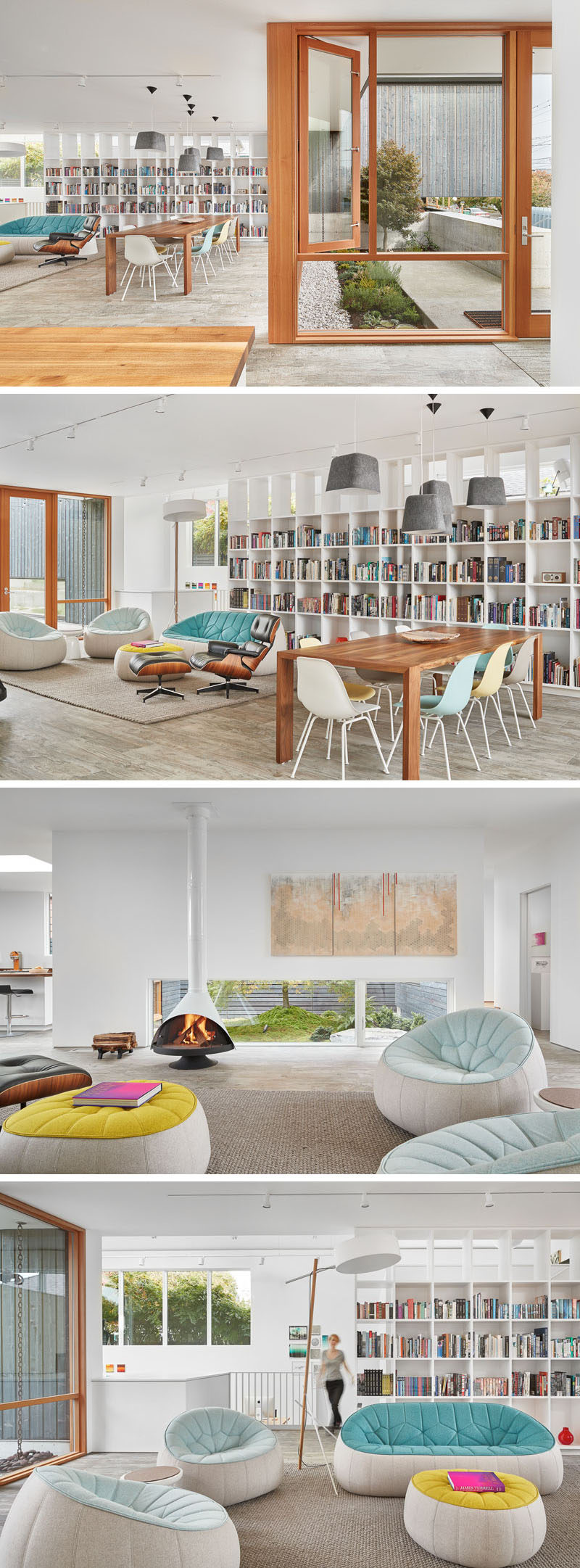
Photography by Benjamin Benschneider
Just off to the side of the living room is bright art studio with cathedral ceilings, that sits half a level below the main floor of the home to provide separation in the space.
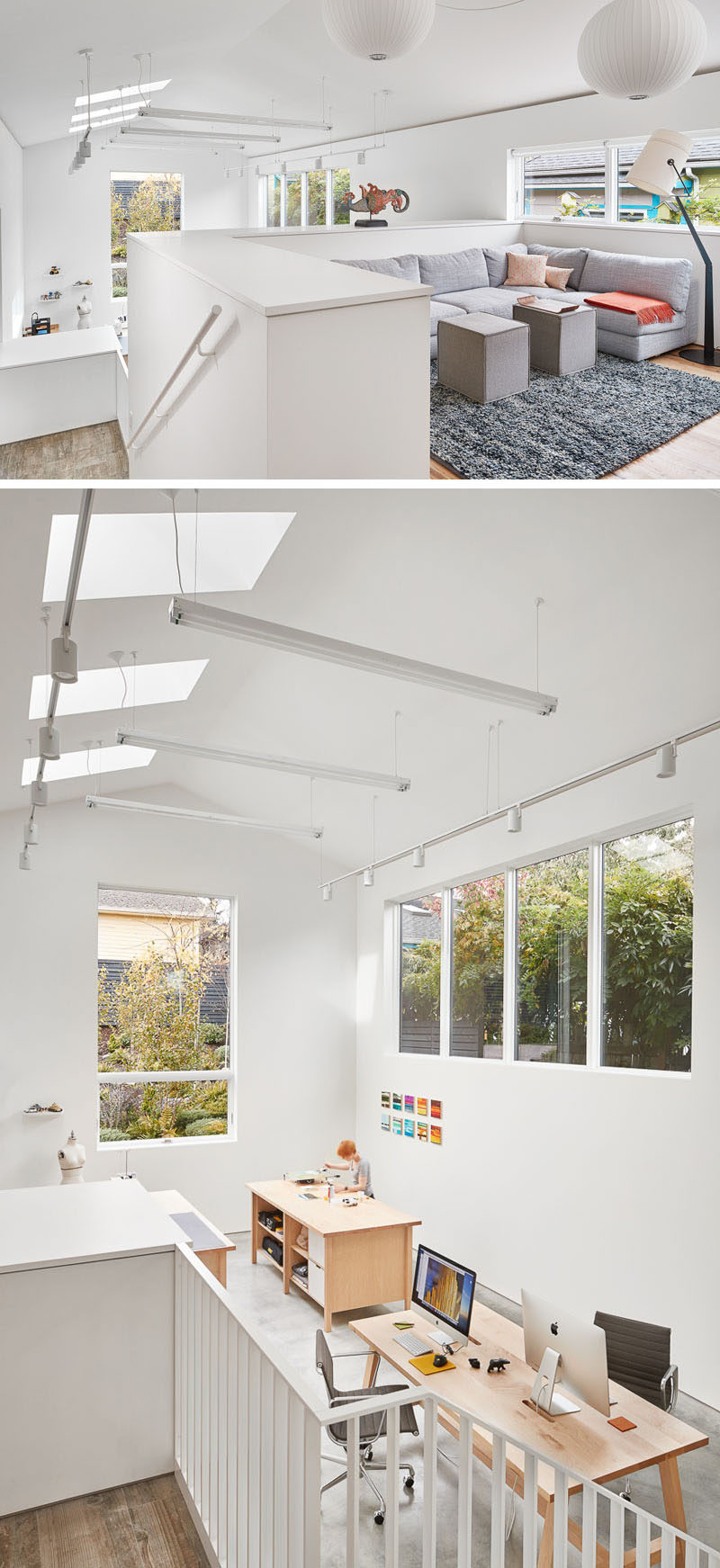
Photography by Benjamin Benschneider
In the custom designed kitchen, white walls and cabinetry have been paired with walnut countertops.
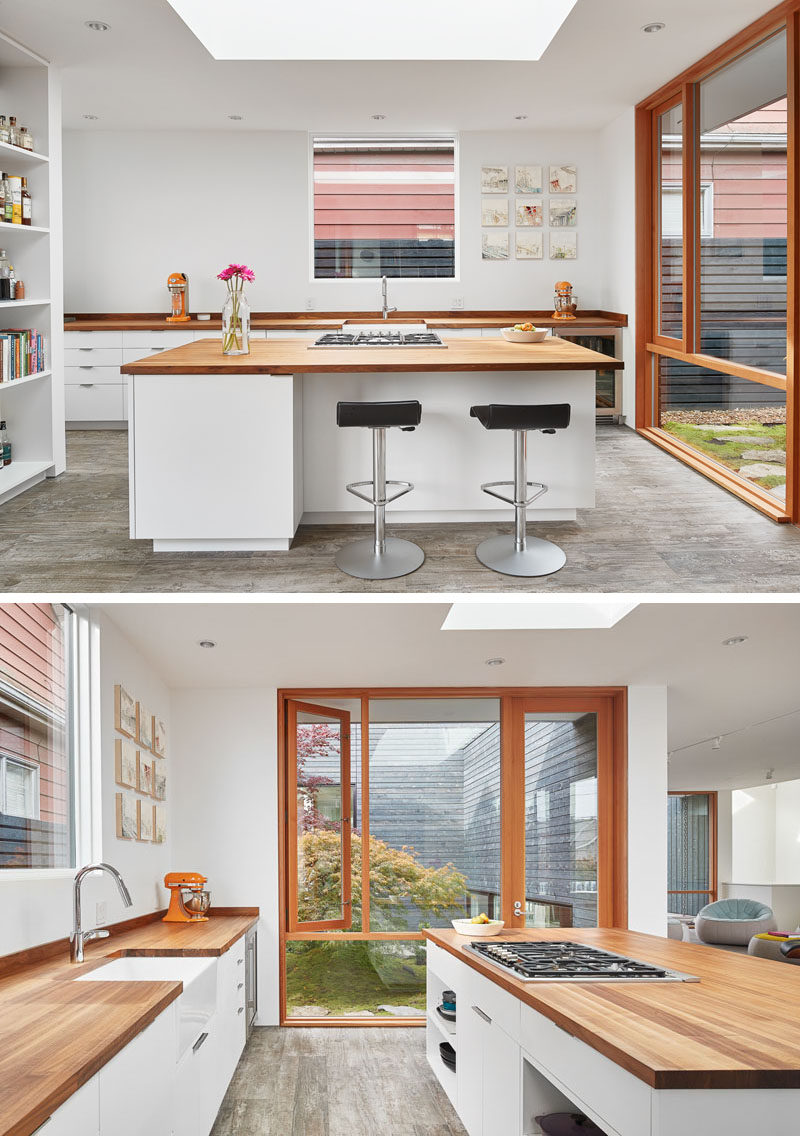
Photography by Benjamin Benschneider
Touches of artwork are scattered throughout the home, adding a pop of color to the white walls.
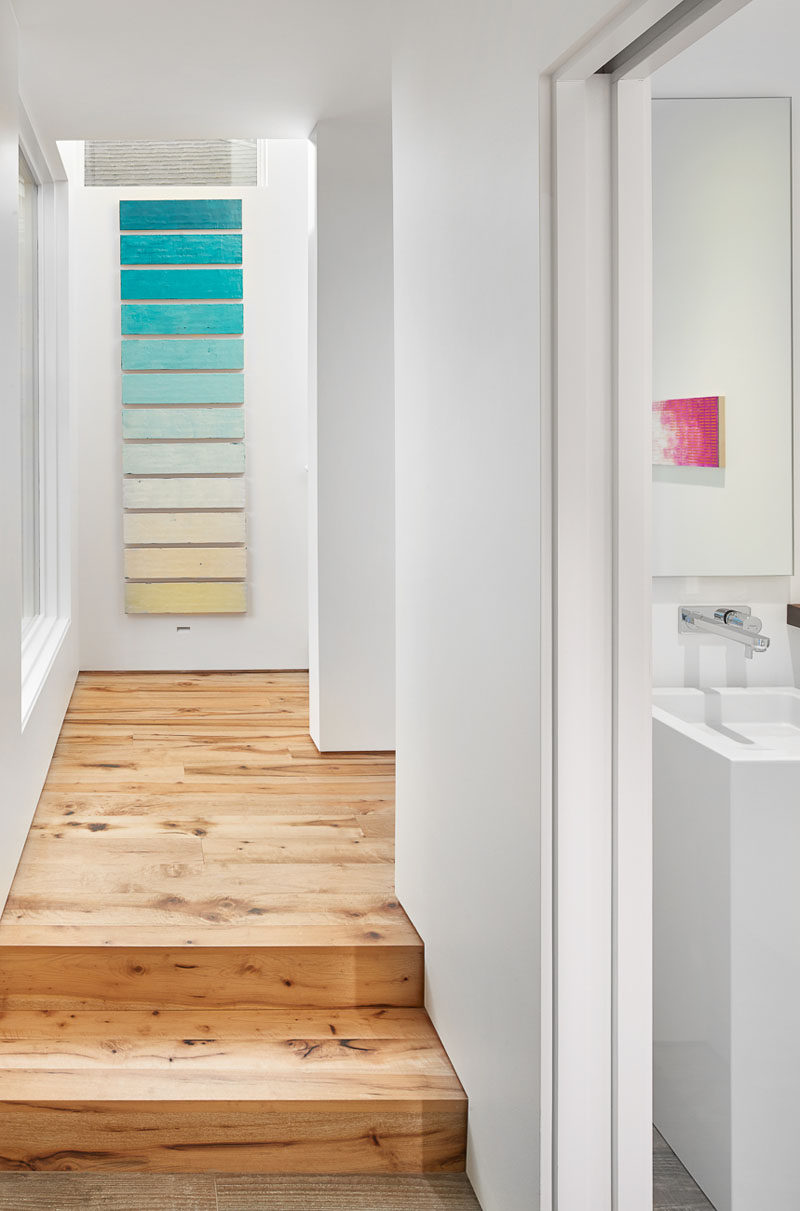
Photography by Benjamin Benschneider
At the top of the stairs, there’s a bedroom that has a simple color palette.
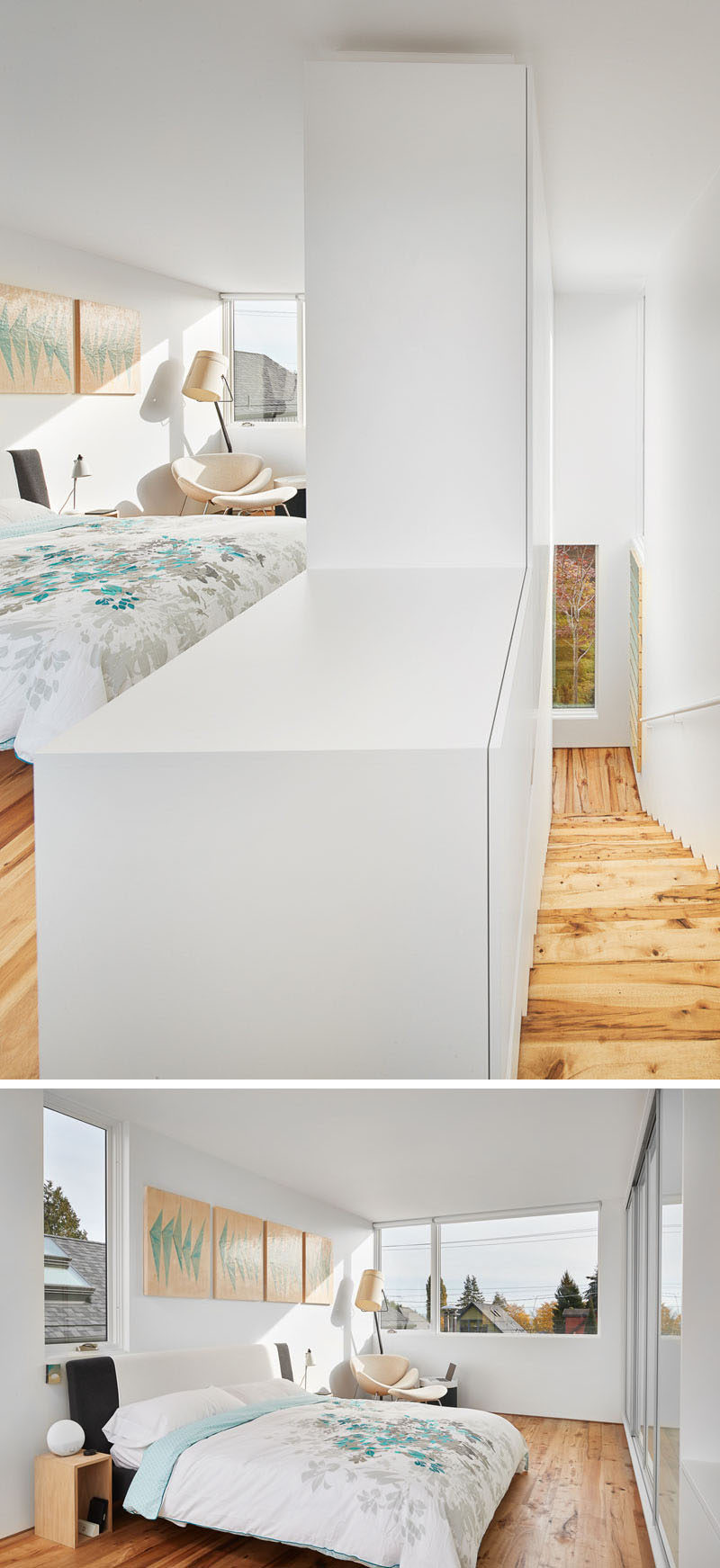
Photography by Benjamin Benschneider
In the bathroom, custom cabinets and the Japanese soaking tub have both been made using Western Red cedar. Pastel green tiles and frosted glass give the bathroom a relaxed feeling.
