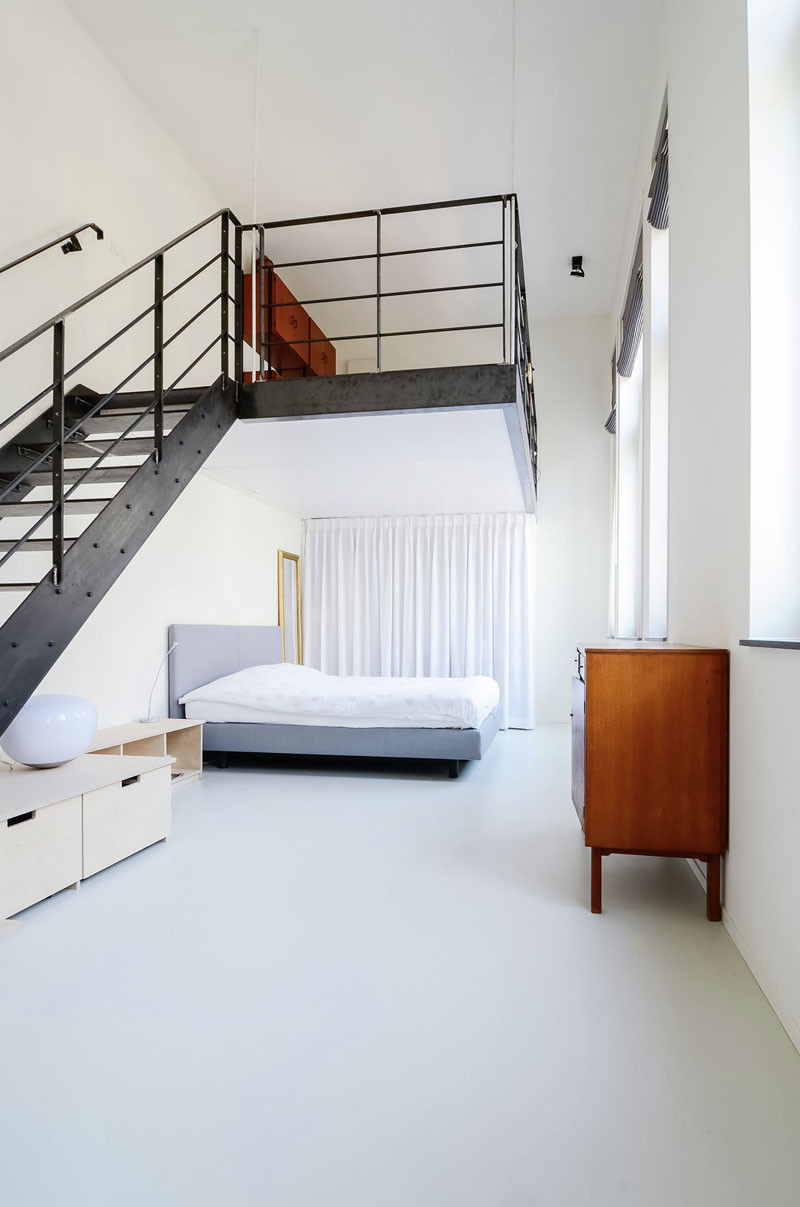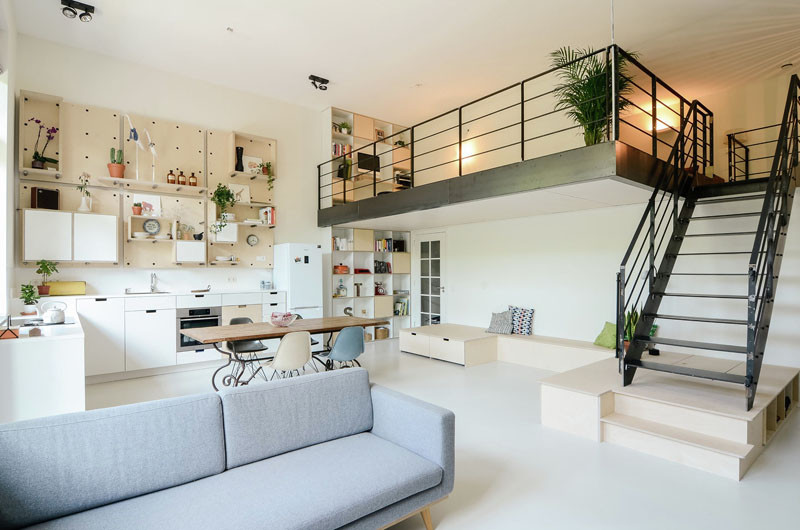Photography © Standard Studio
CASA architecten transformed an old 1910 school house in Amsterdam, into ten large apartments. One of those apartments in the renovated building was designed by Standard Studio for a family of four.
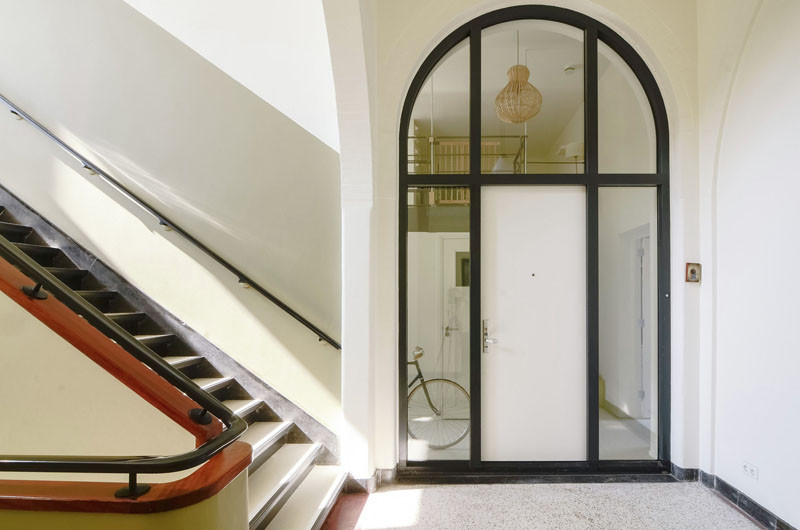
Photography © Standard Studio
Definitely not looking like a school anymore, the main area is open with the living, dining and kitchen area, all sharing the same space.
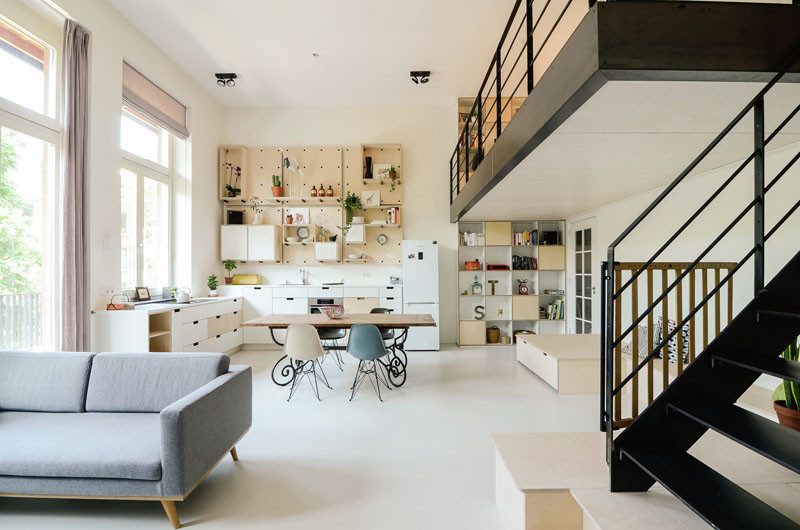
Photography © Standard Studio
The kitchen has a wall of peg board shelving, allowing the family to change the design whenever they desire.
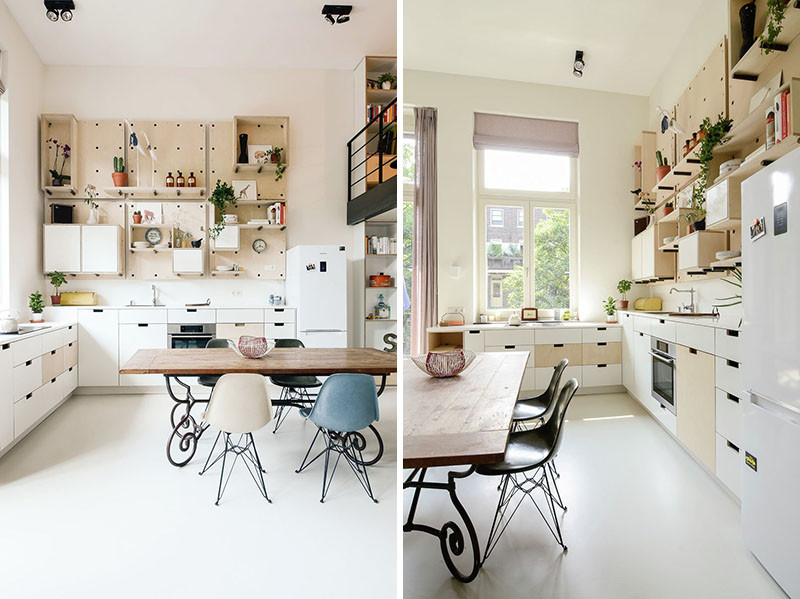
Photography © Standard Studio
The kitchen/dining and living area are separated by the tall doors to the balcony.
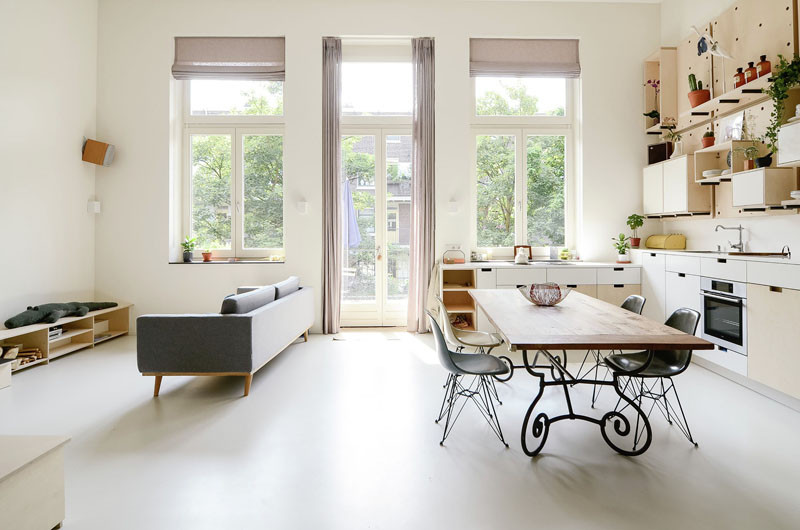
Photography © Standard Studio
Opposite the sofa, there’s a shelving unit that provides storage, as well as becoming a platform for a wood burning fireplace.
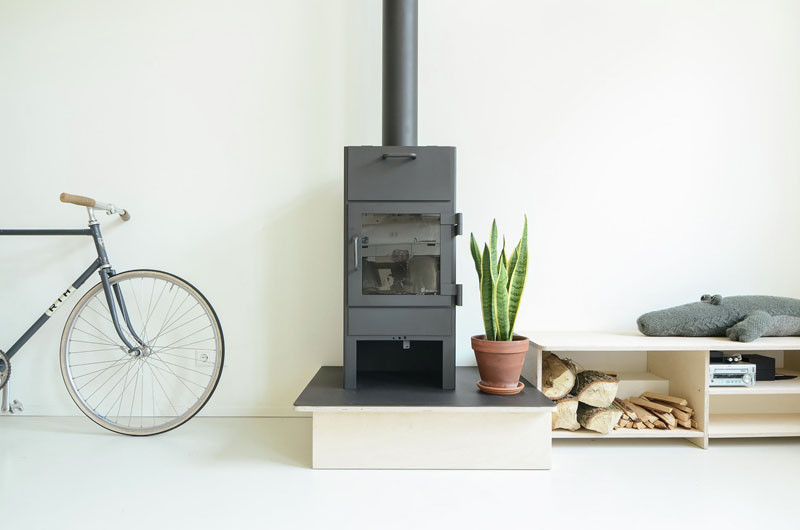
Photography © Standard Studio
Due to the high ceilings in the apartment, the designers were able to create mini lofts in the living area and the master bedroom.
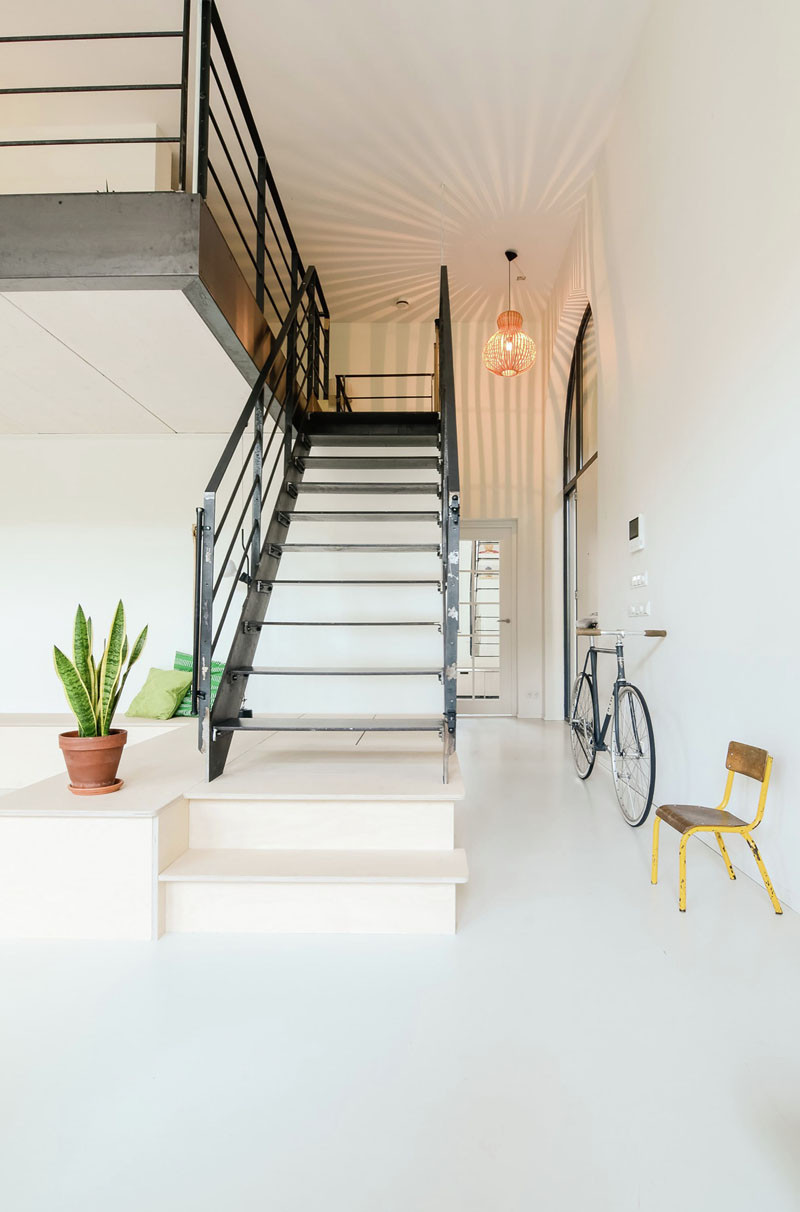
Photography © Standard Studio
The loft above the main living area allows for the whole family to be together, but still have some private space.
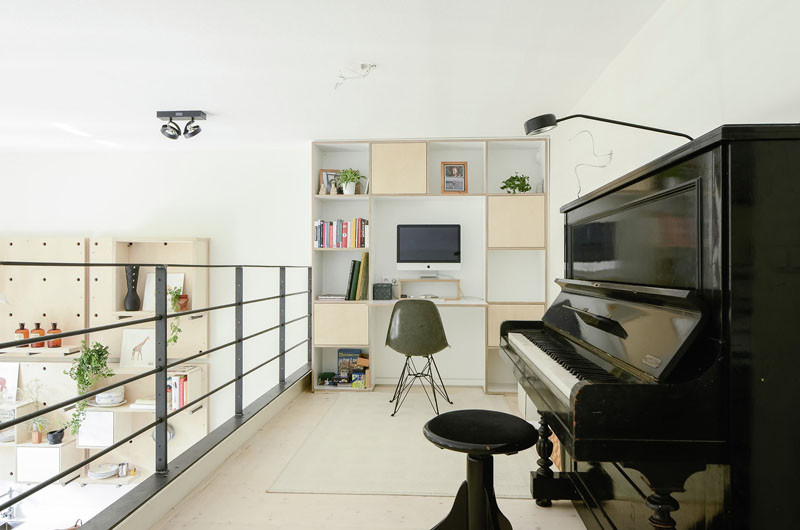
Photography © Standard Studio
The home office is tucked away at the end of the loft, with its built-in shelving and desk.
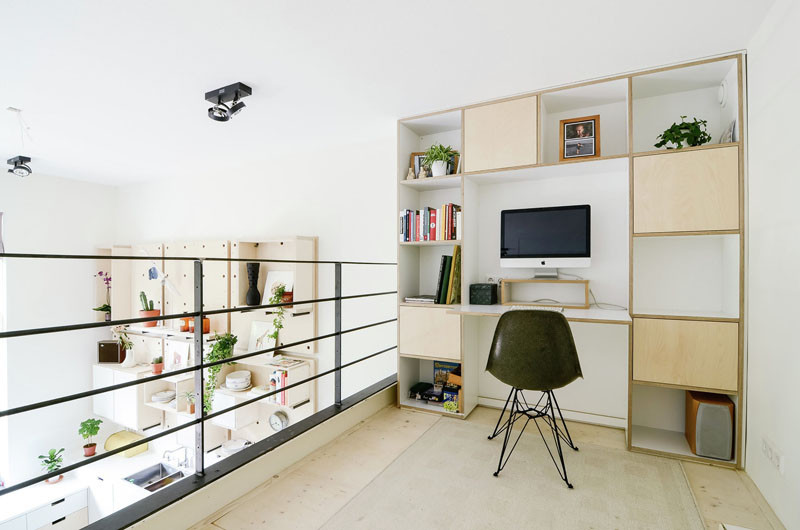
Photography © Standard Studio
Close by the front door there’s another set of stairs leading you to more rooms. The concrete floors and steel staircases kept the characteristics of the school but when combined with plywood, it resulted in a bright and warm interior.
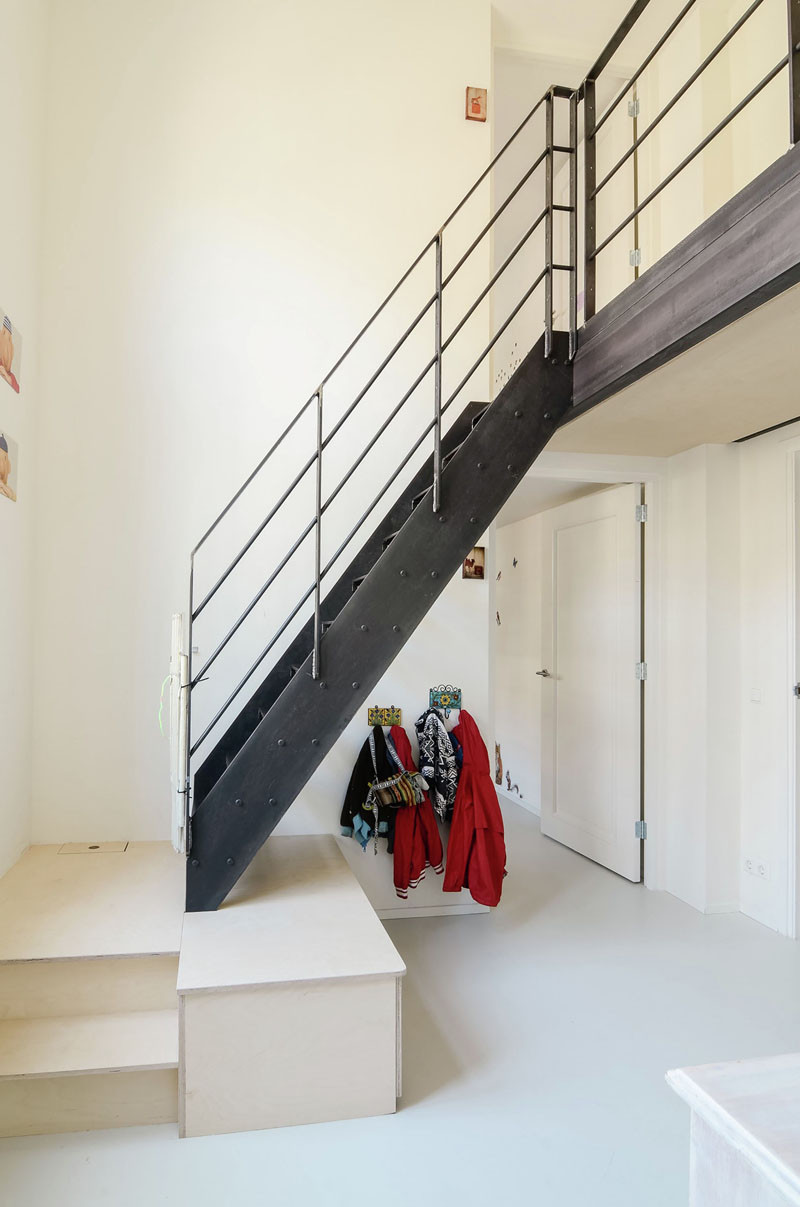
Photography © Standard Studio
There’s a children’s bedroom, that has built-in cabinetry above and below the windows.
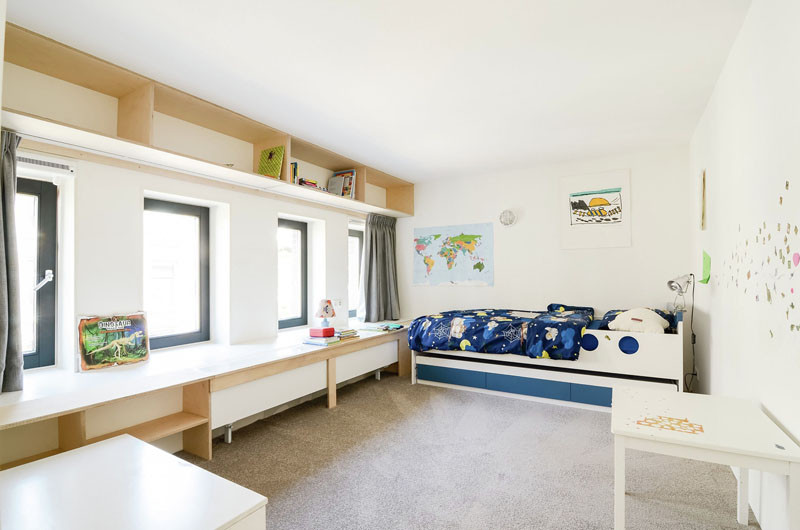
Photography © Standard Studio
The expansive master bedroom is full of light from the large windows.
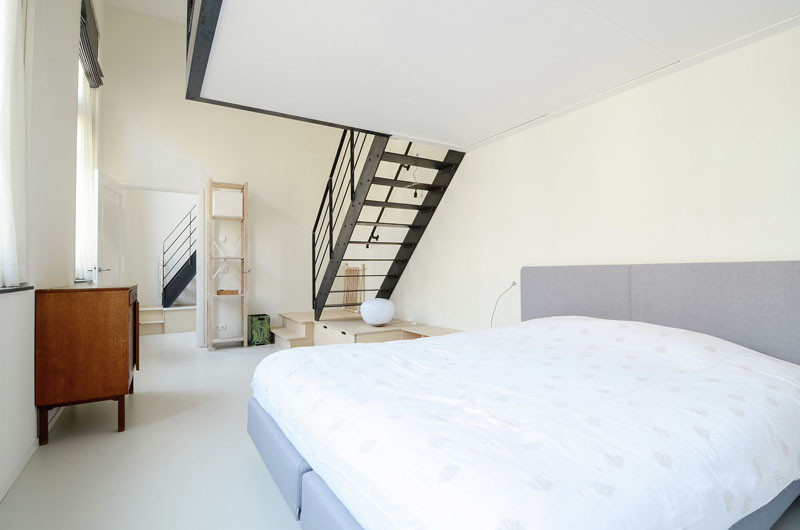
Photography © Standard Studio
Here you can see the other loft space, positioned above the bed.
