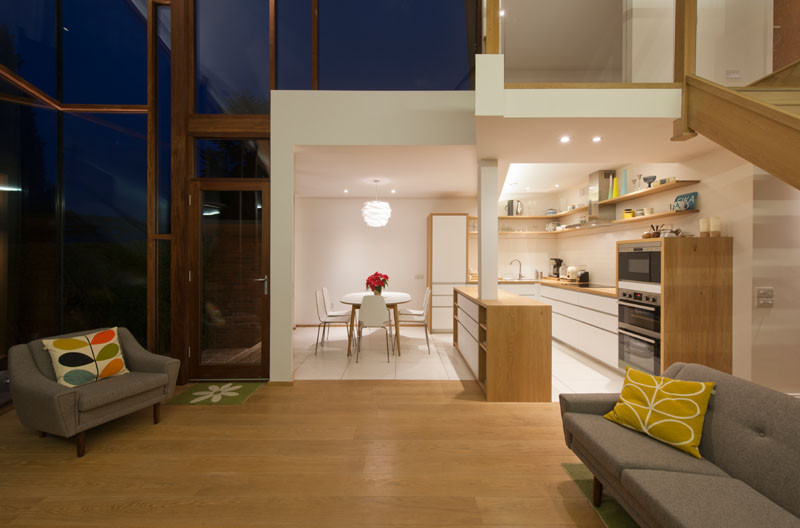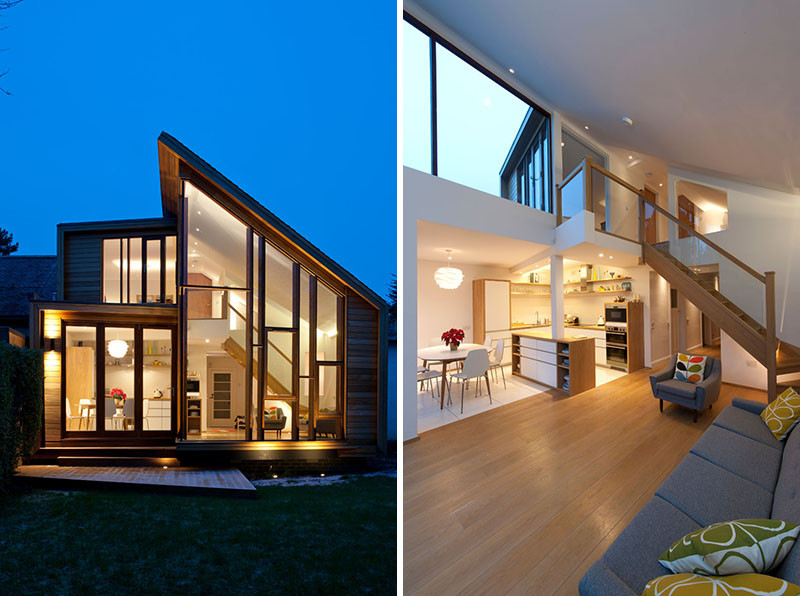Photography by Paul Zanre
David Blaikie Architects have designed an extension on a home in Edinburgh, Scotland, for a family that has a strong affinity with Scandinavia.
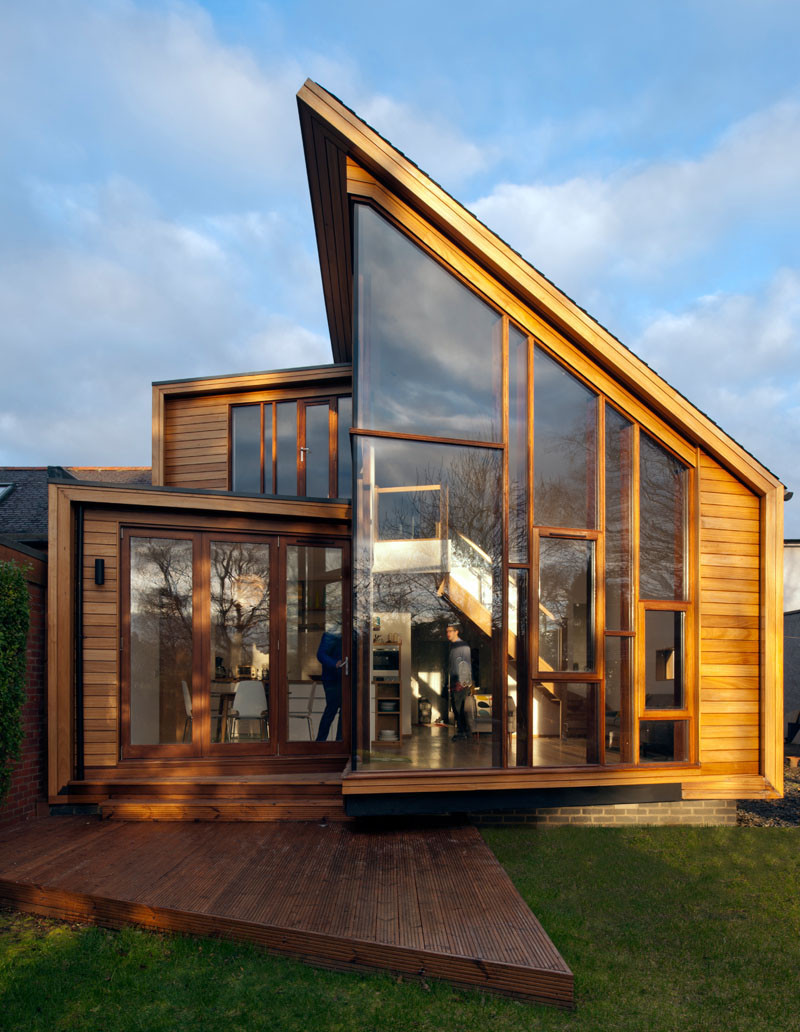
Photography by Paul Zanre
The original home, a 731 square foot semi-detached single storey house, was a bit too small for them, but the backyard was 164 feet deep.
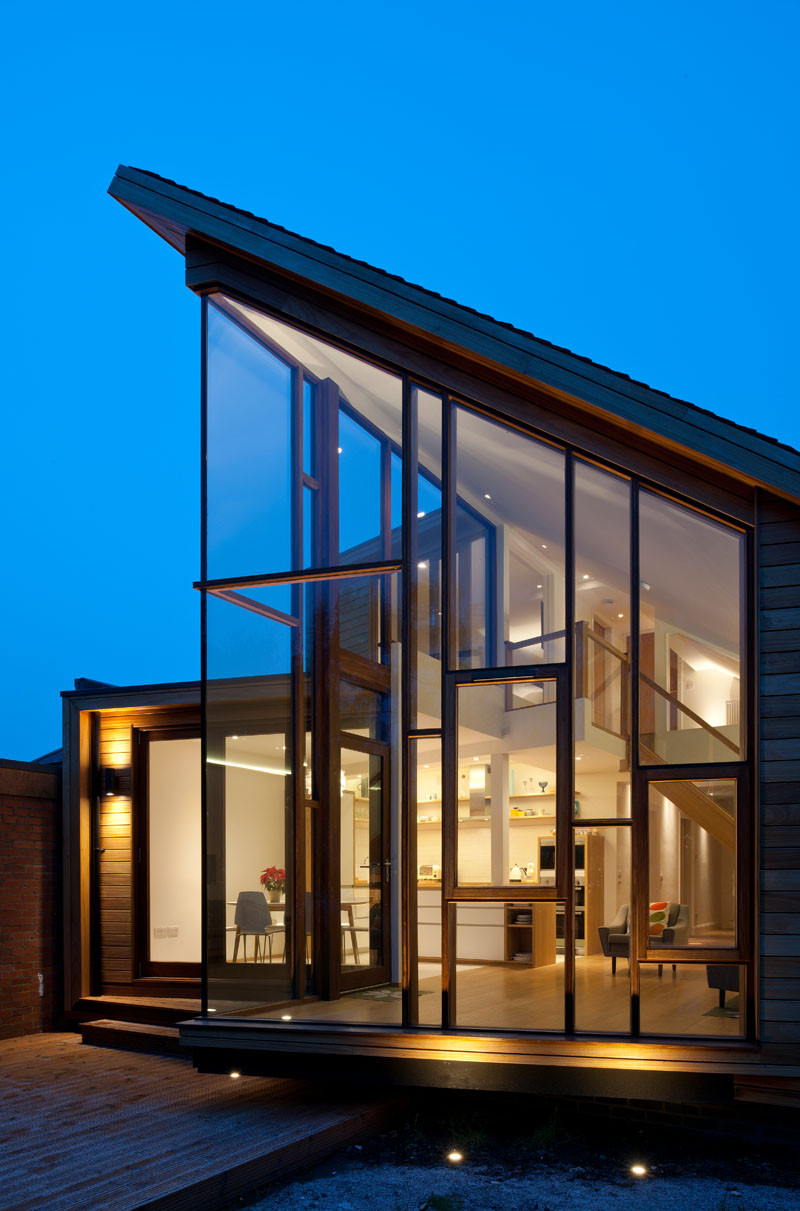
Photography by Paul Zanre
This gave them plenty of room to build an extension onto the original home, and increase their living and sleeping areas.
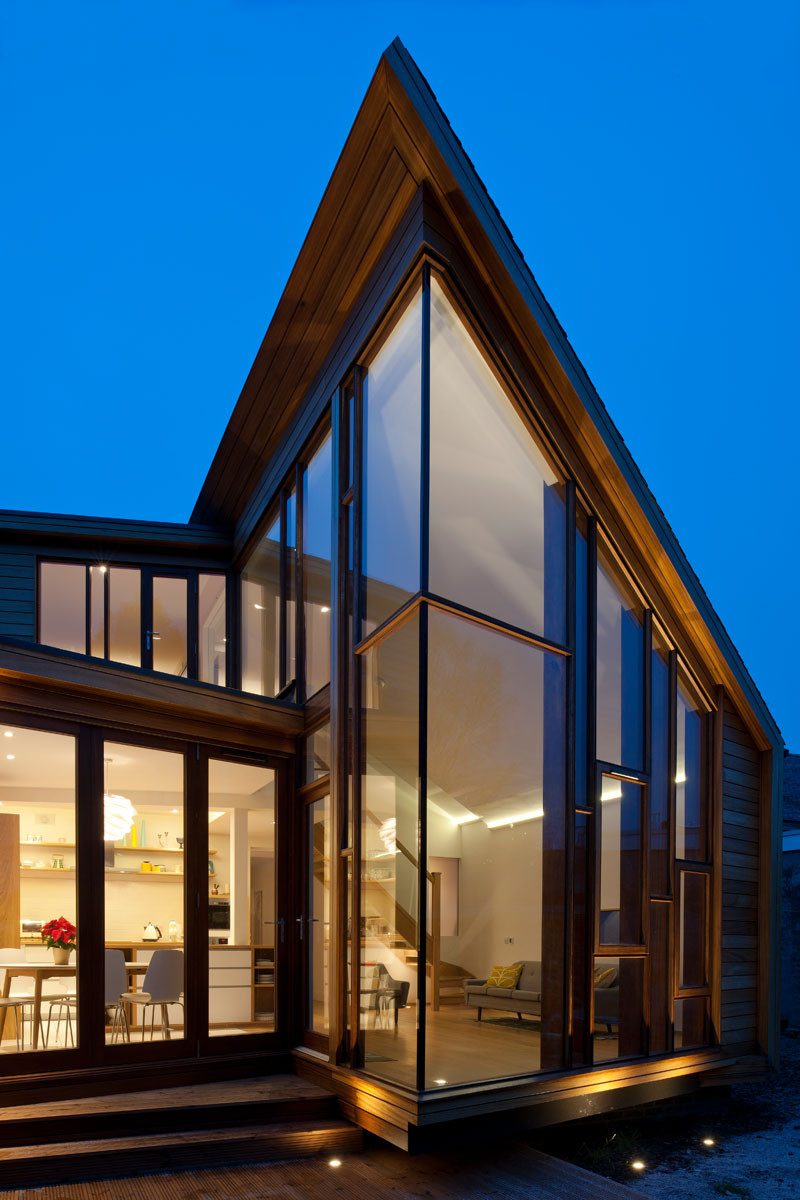
Photography by Paul Zanre
The design of the extension was developed to catch the sunlight throughout the day, and reflect the last of the evening sun down into the living space off the sloping ceiling plane.
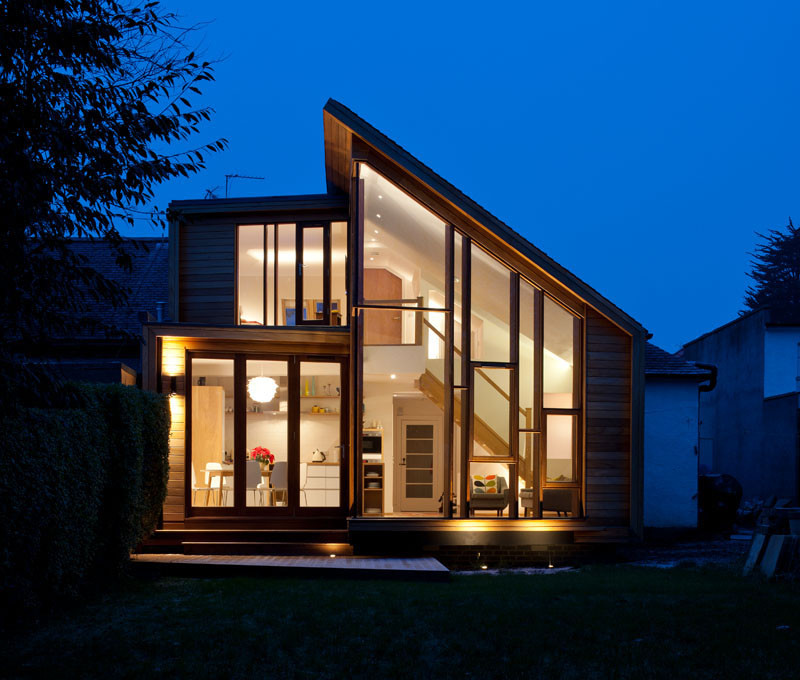
Photography by Paul Zanre
Inside, a new kitchen and eating nook was added.
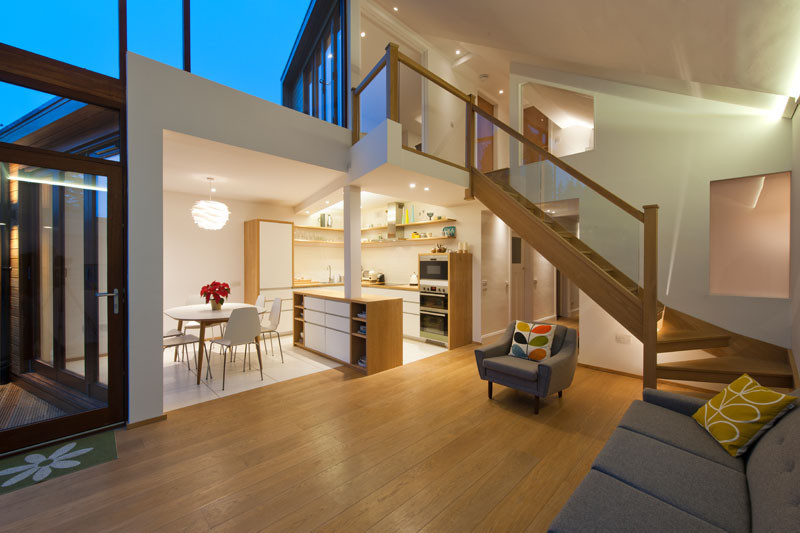
Photography by Paul Zanre
As well as a first floor bedroom suite.
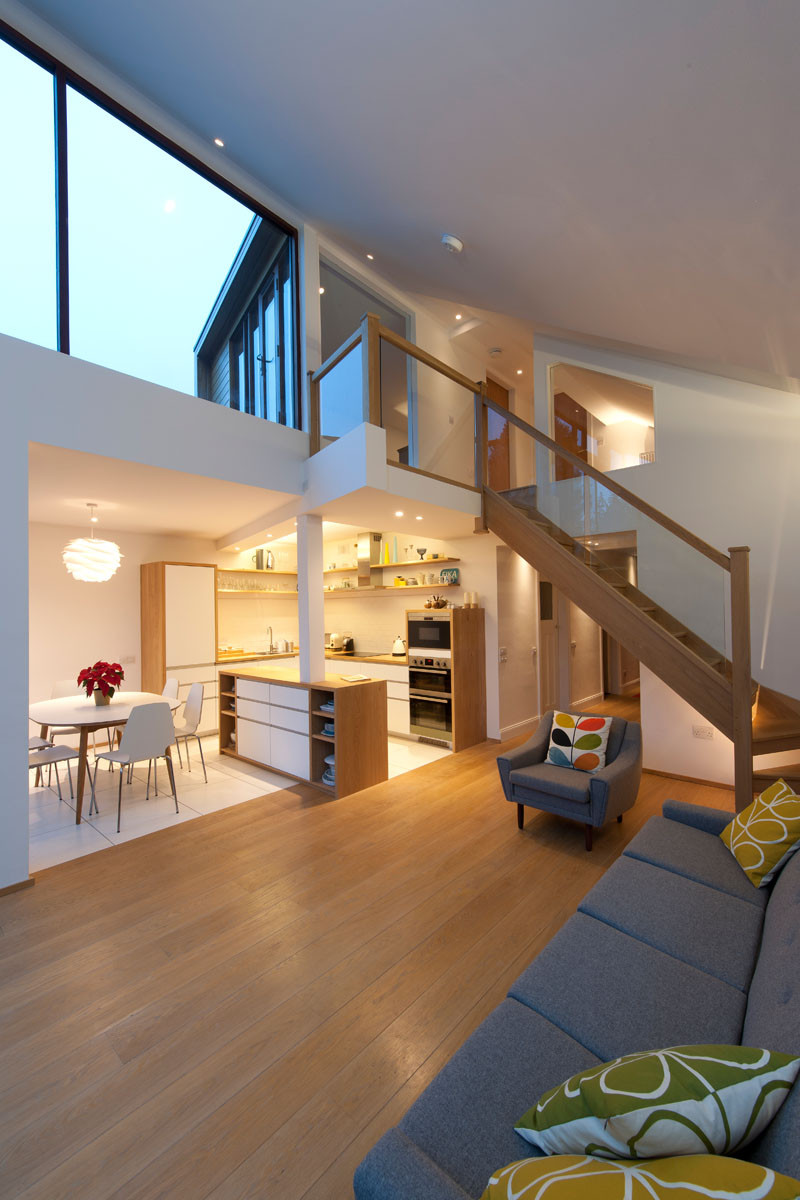
Photography by Paul Zanre
The new extension and development of the attic space more than doubles the floor area of the house.
