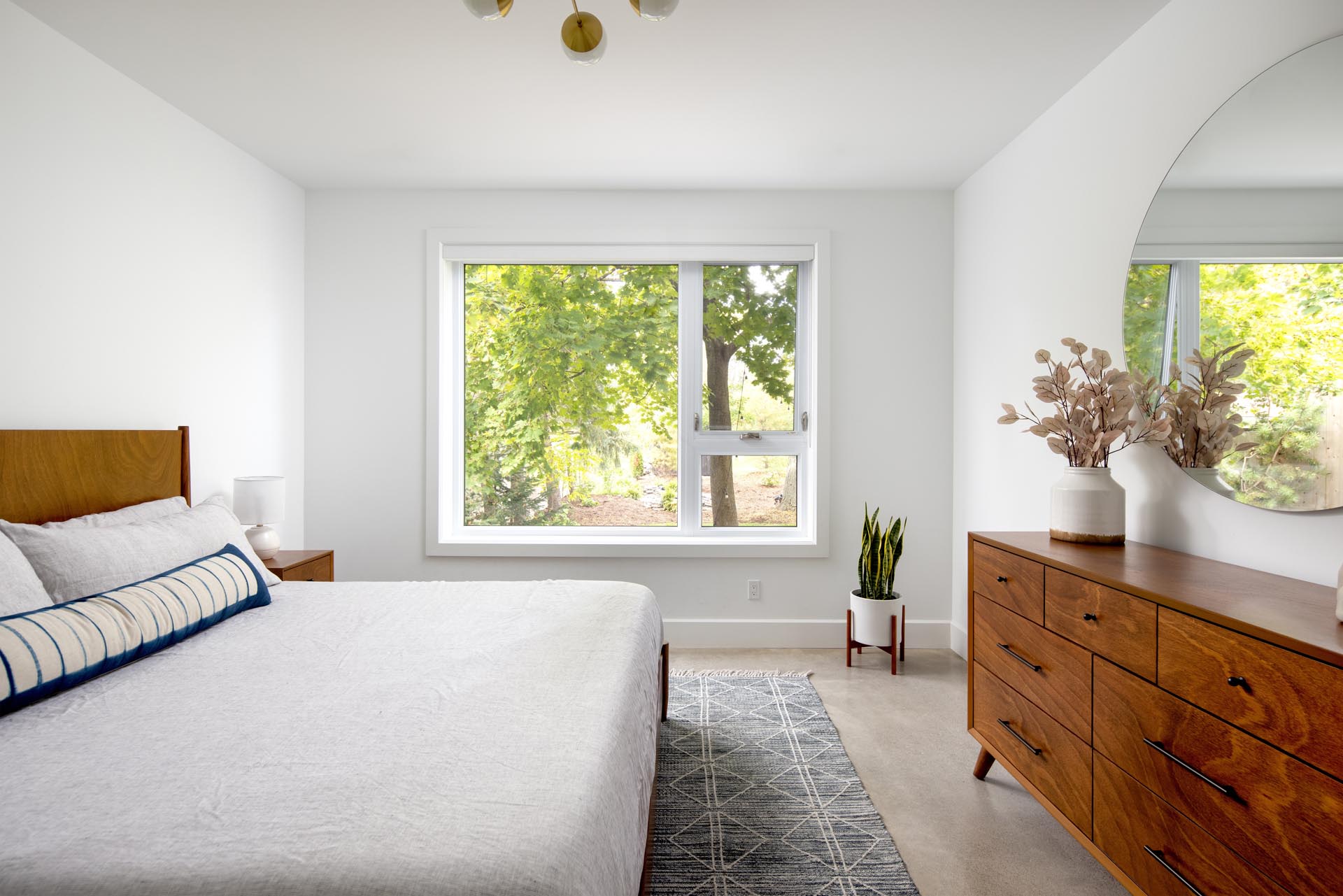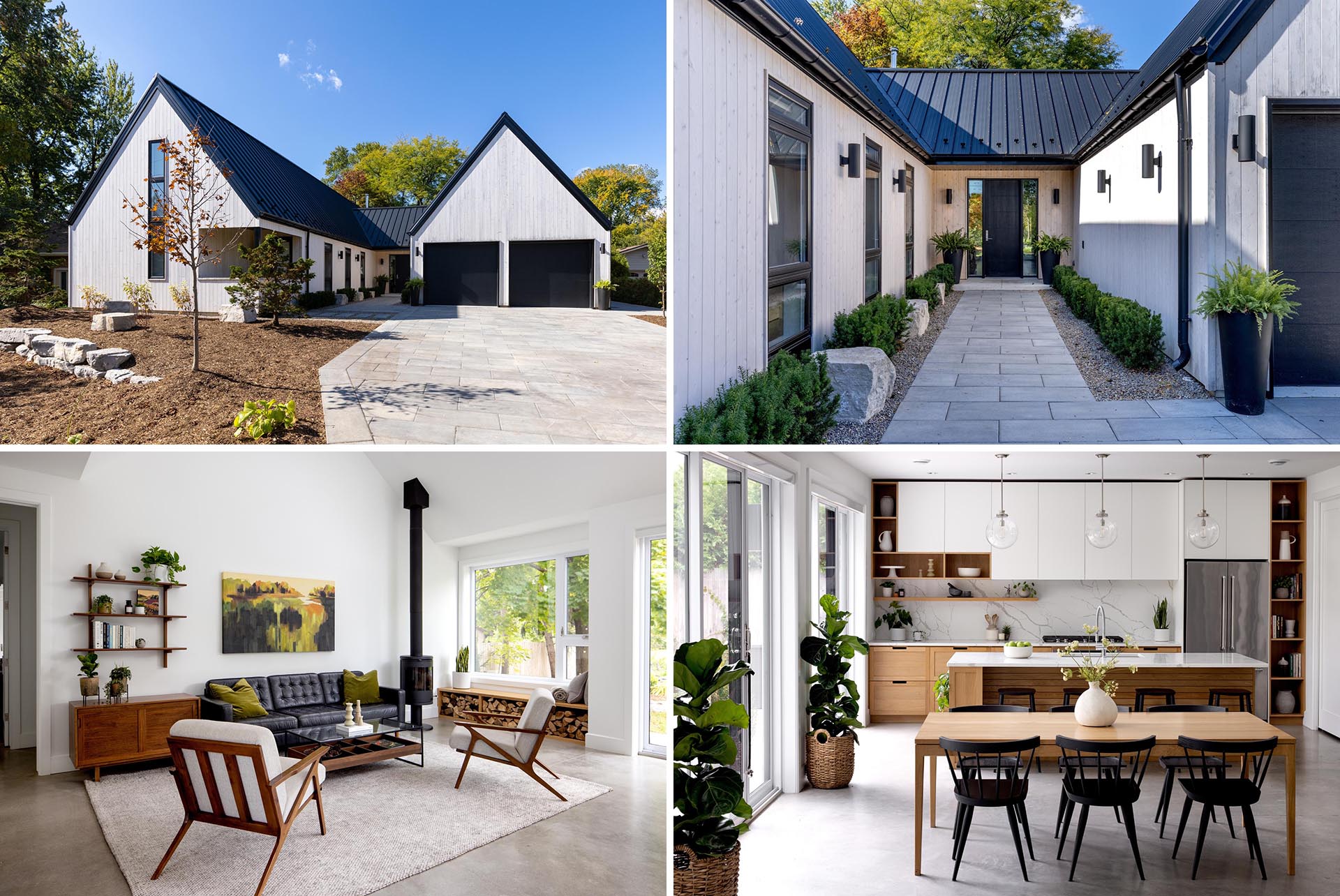
Dory Azar Architect Inc. has recently completed a new home in Windsor, Ontario, Canada, that showcases Scandinavian influences.
The homeowners wanted a house with simple forms, clean lines, and a modern aesthetic.
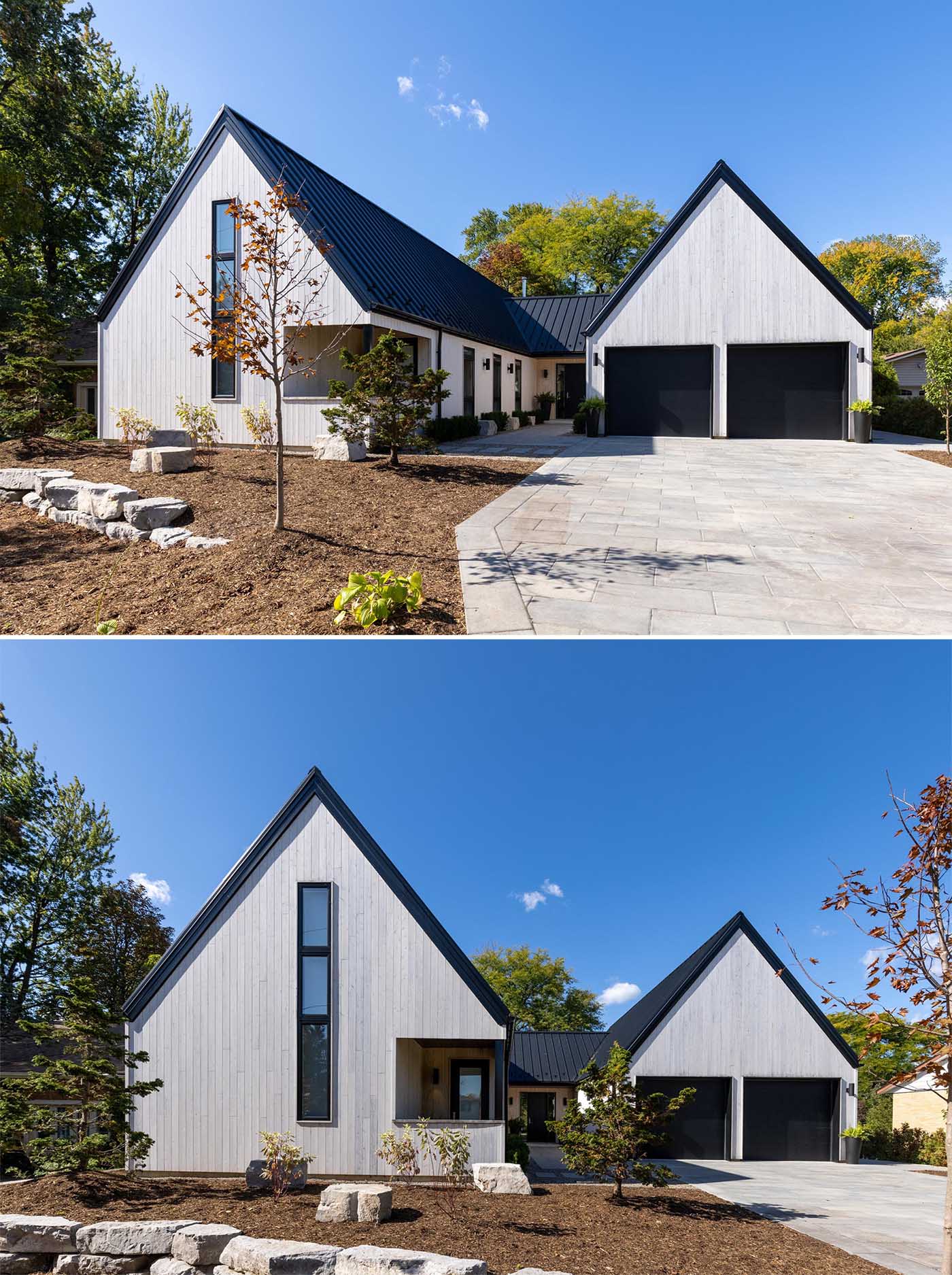
The three volumes that make up the home contain the private areas, like bedrooms and bathrooms, the entertaining spaces, like the kitchen, living, and dining, and the garage and storage areas.
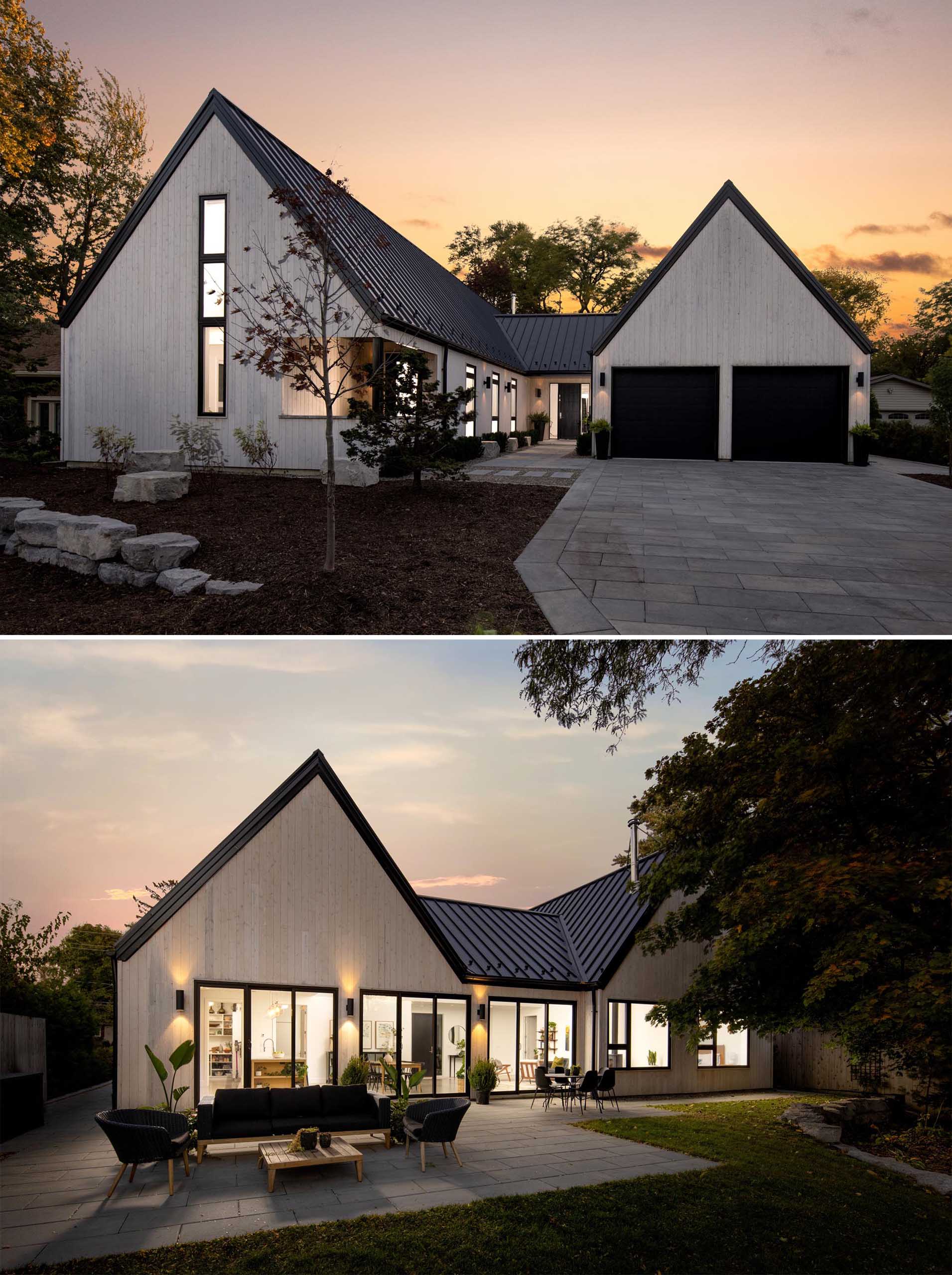
The exterior finishes of the home include vertical white cedar siding and black standing seam metal roofs.
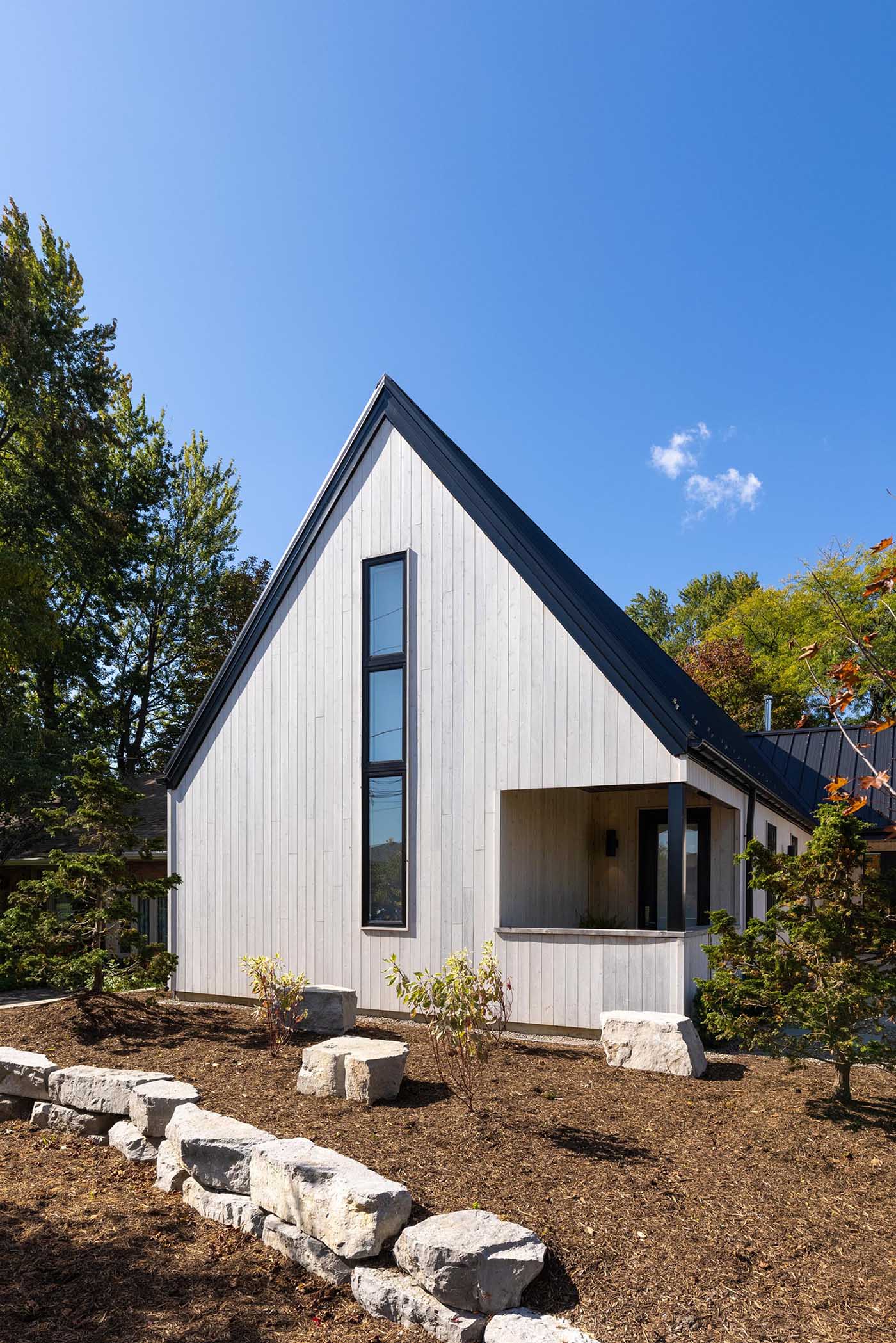
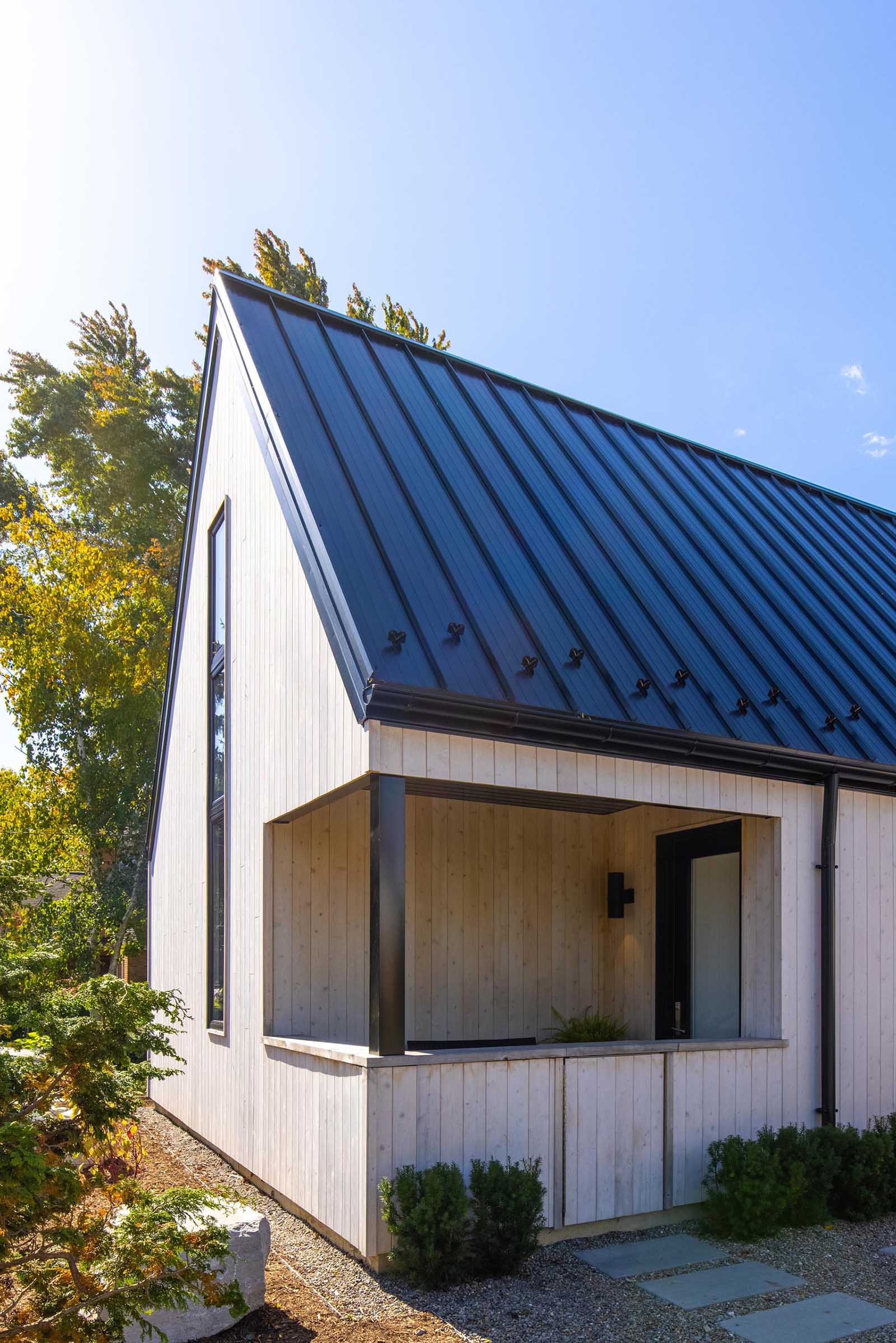
A pathway off the driveway that’s lined with plants, leads to the front door.
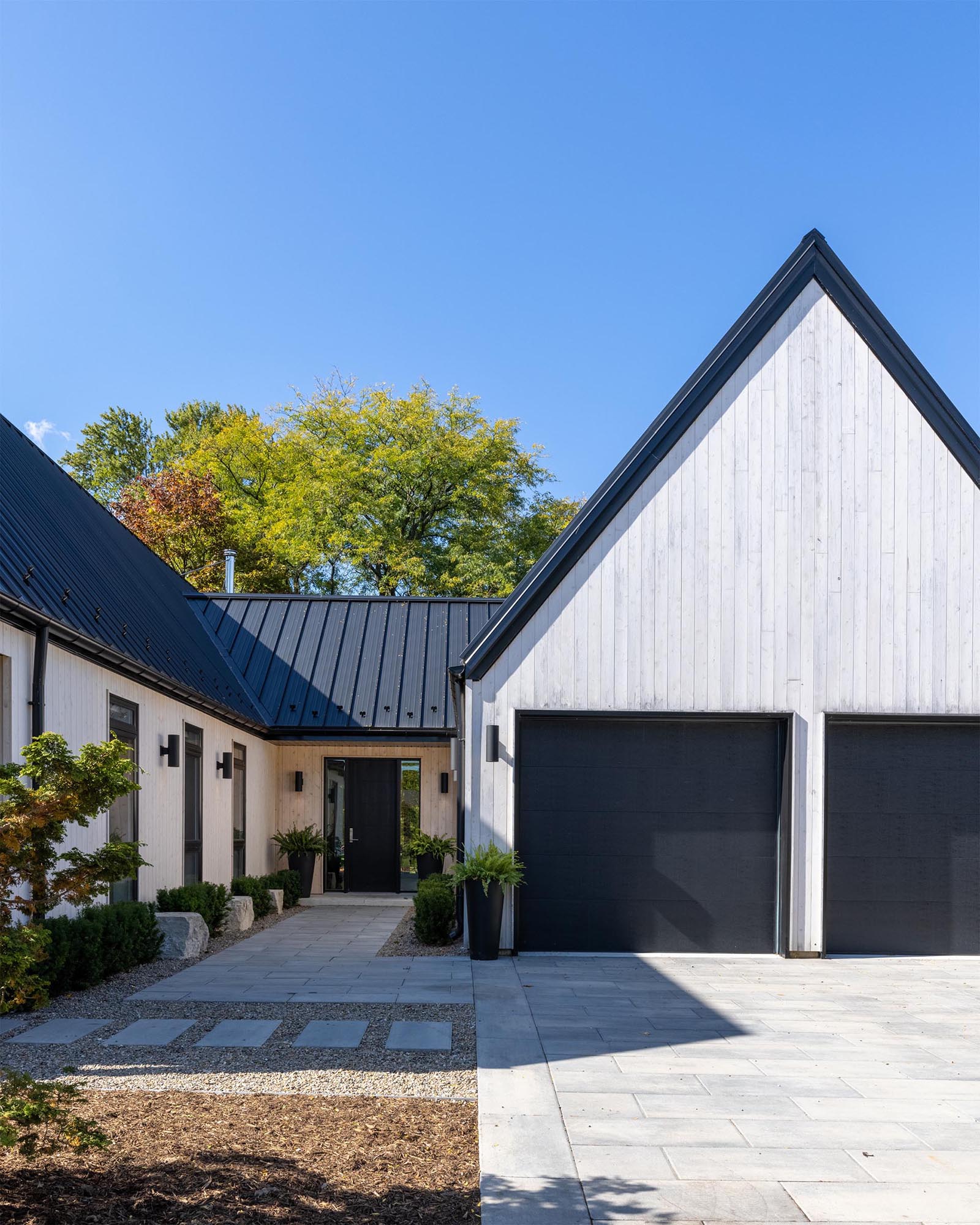
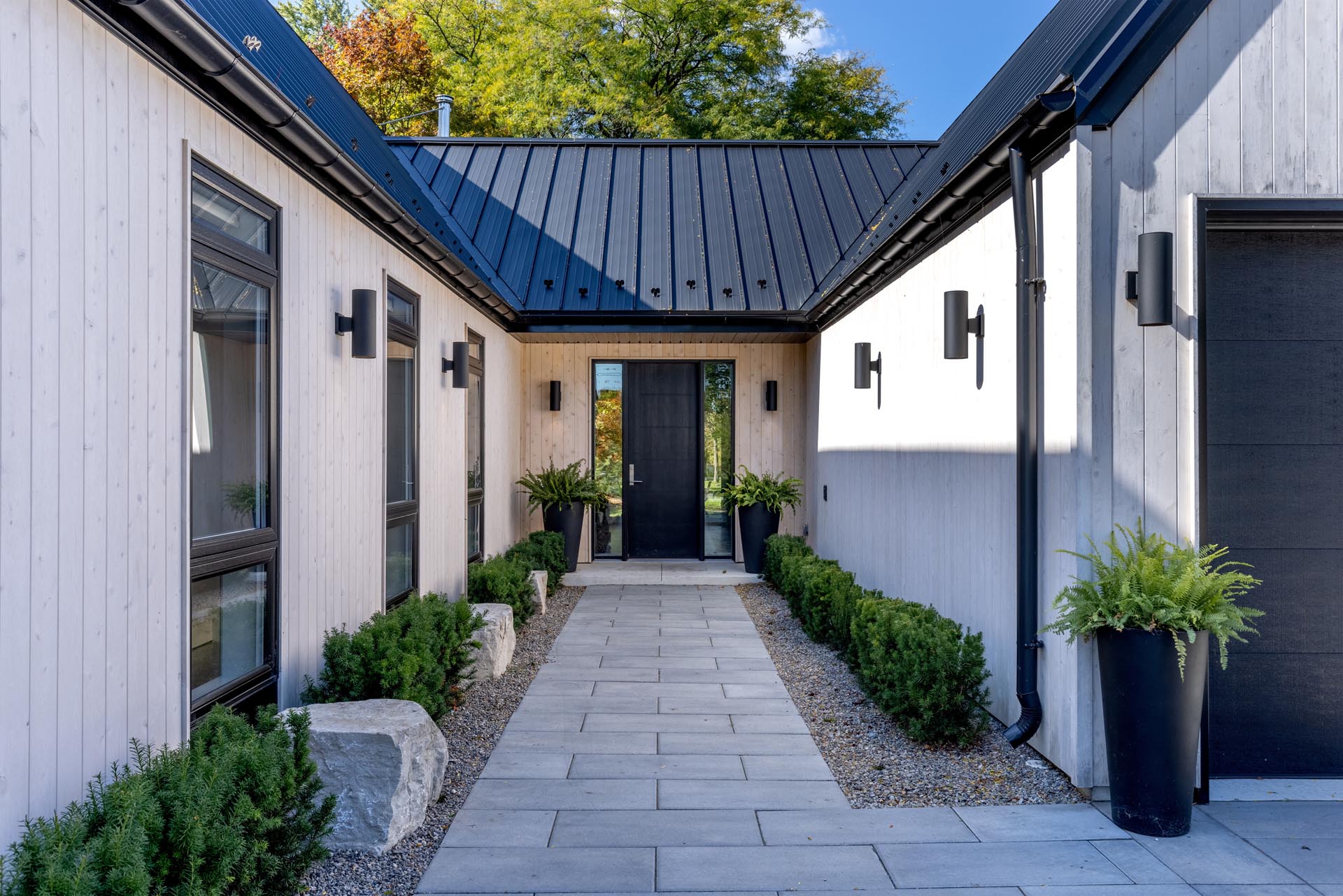
Stepping inside, we see there’s a living room with white walls, a black fireplace, and a window bench that includes firewood storage.
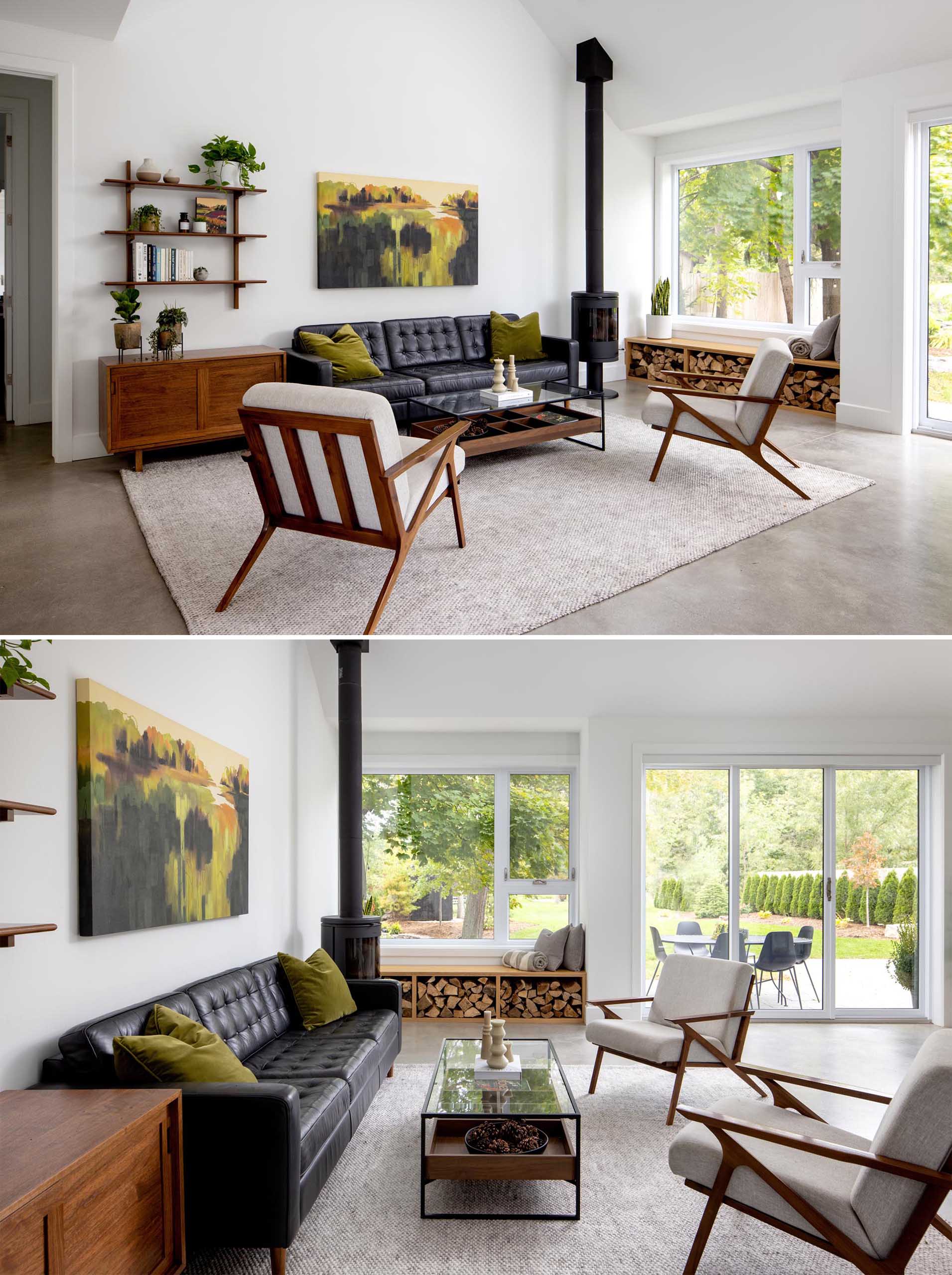
Separating the living room from the kitchen is the open plan dining area, that’s furnished with a wood table and black dining chairs.
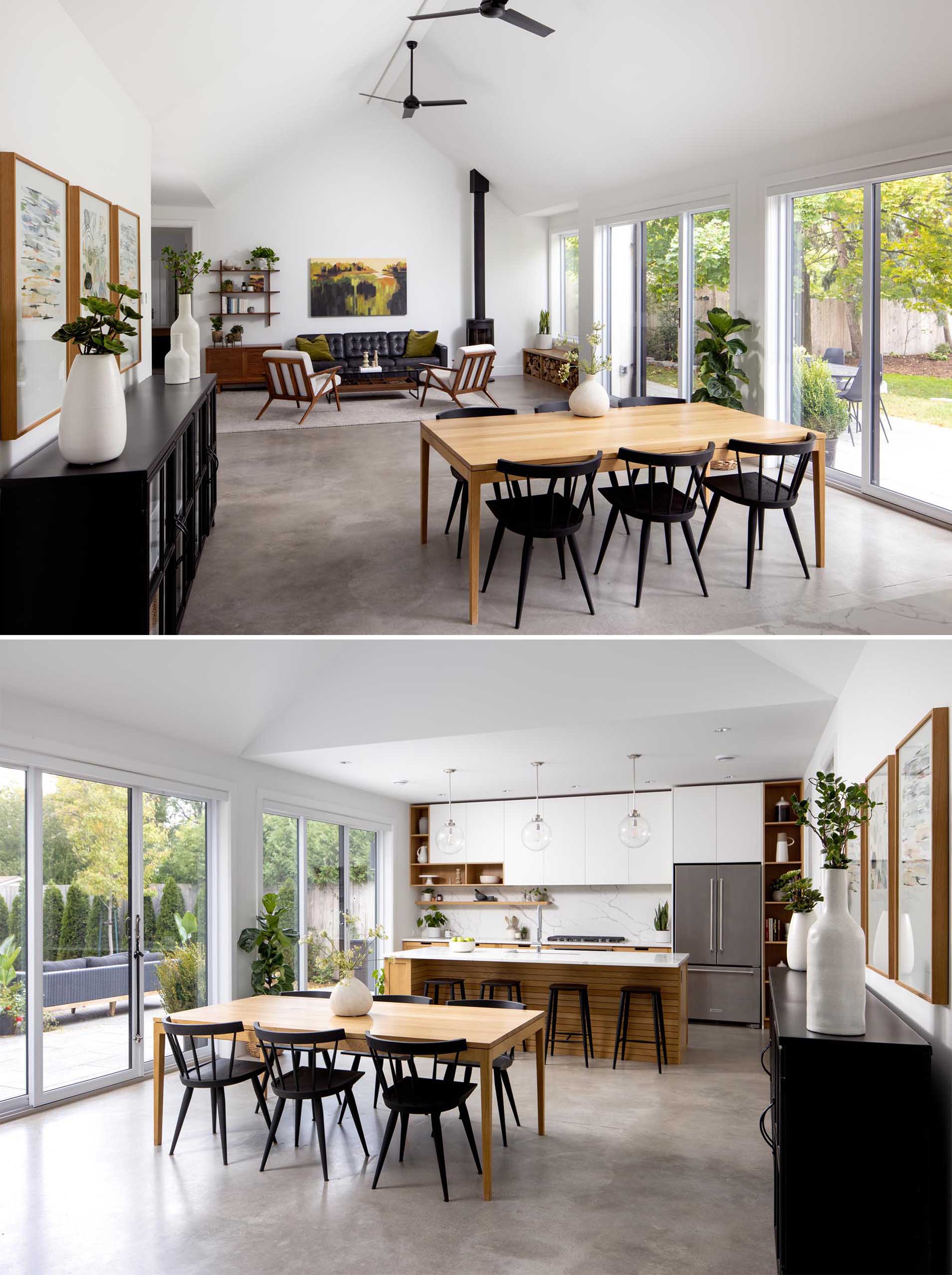
In the kitchen, light wood cabinets and open shelving have been paired with minimalist white cabinets.
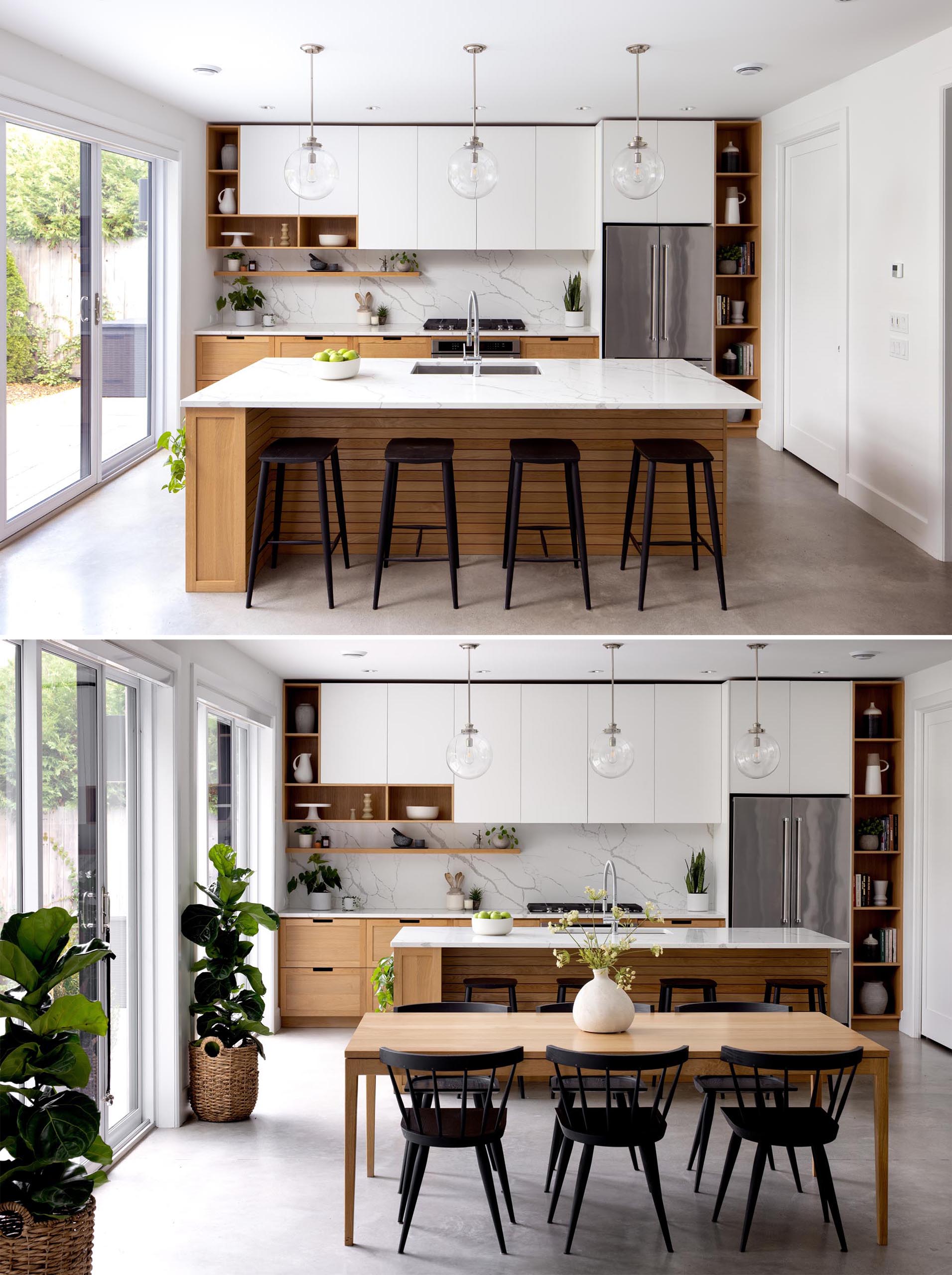
Polished concrete floors are featured throughout the home, like in the hallway.
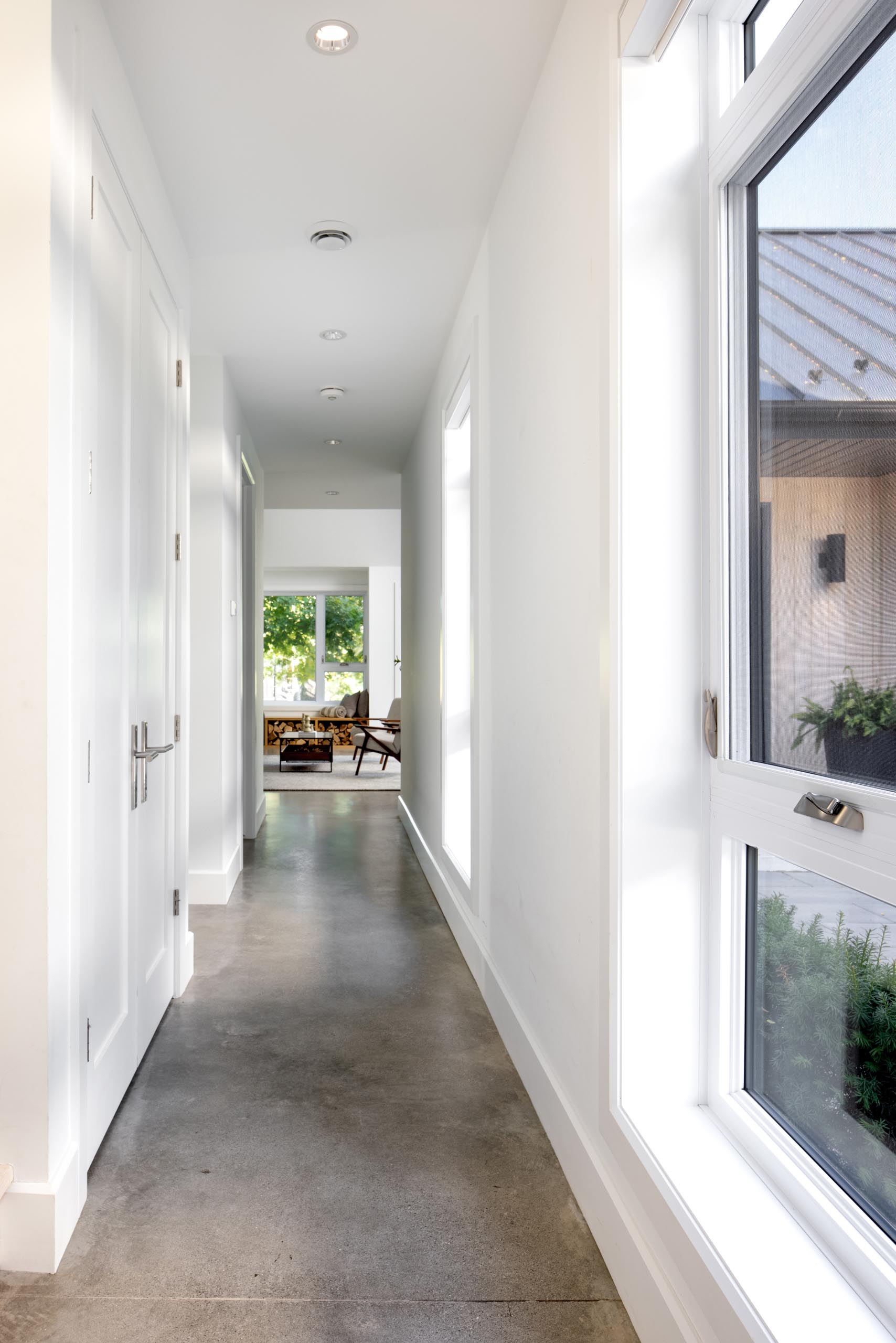
The home also includes a secondary living room that also doubles as a music room.
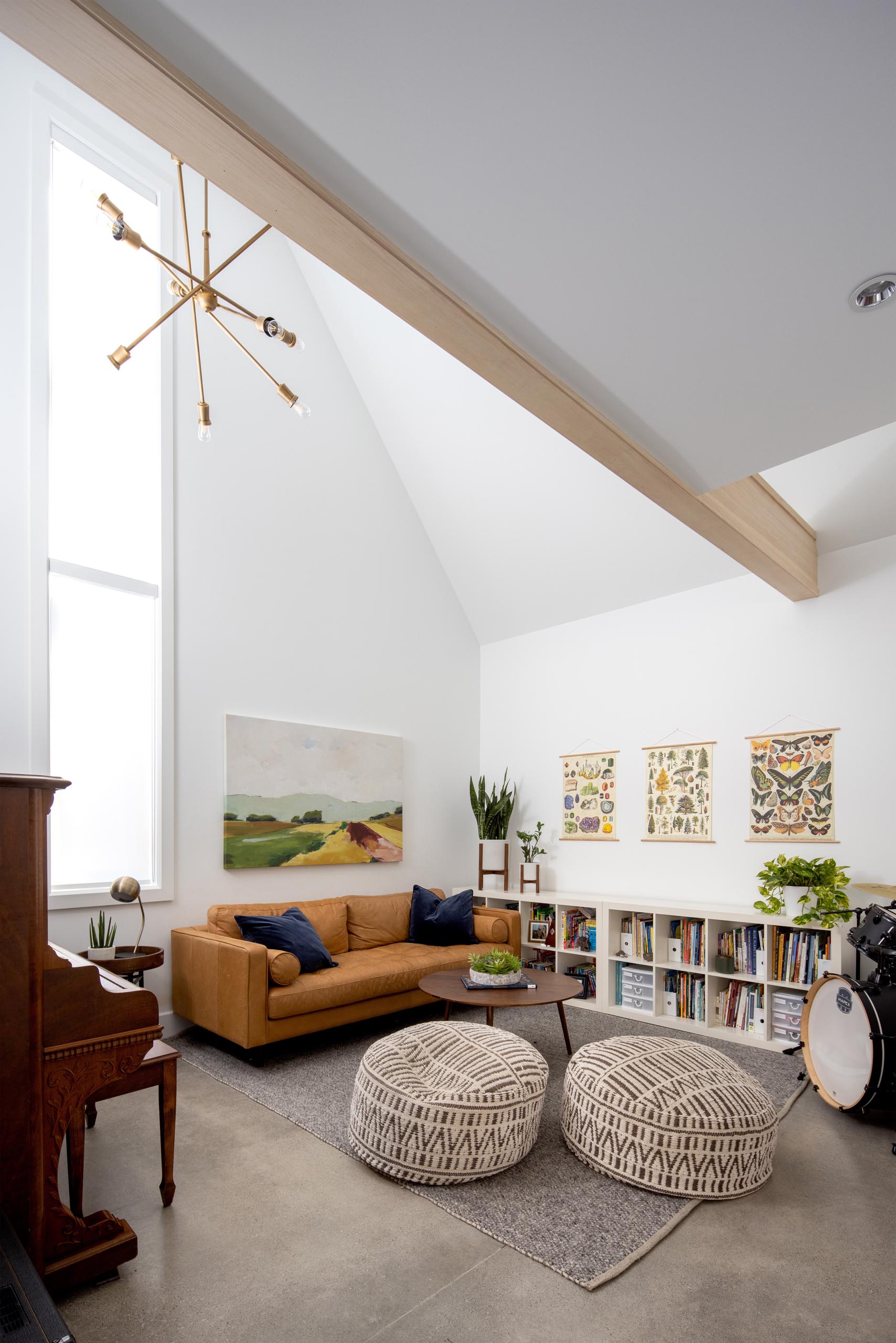
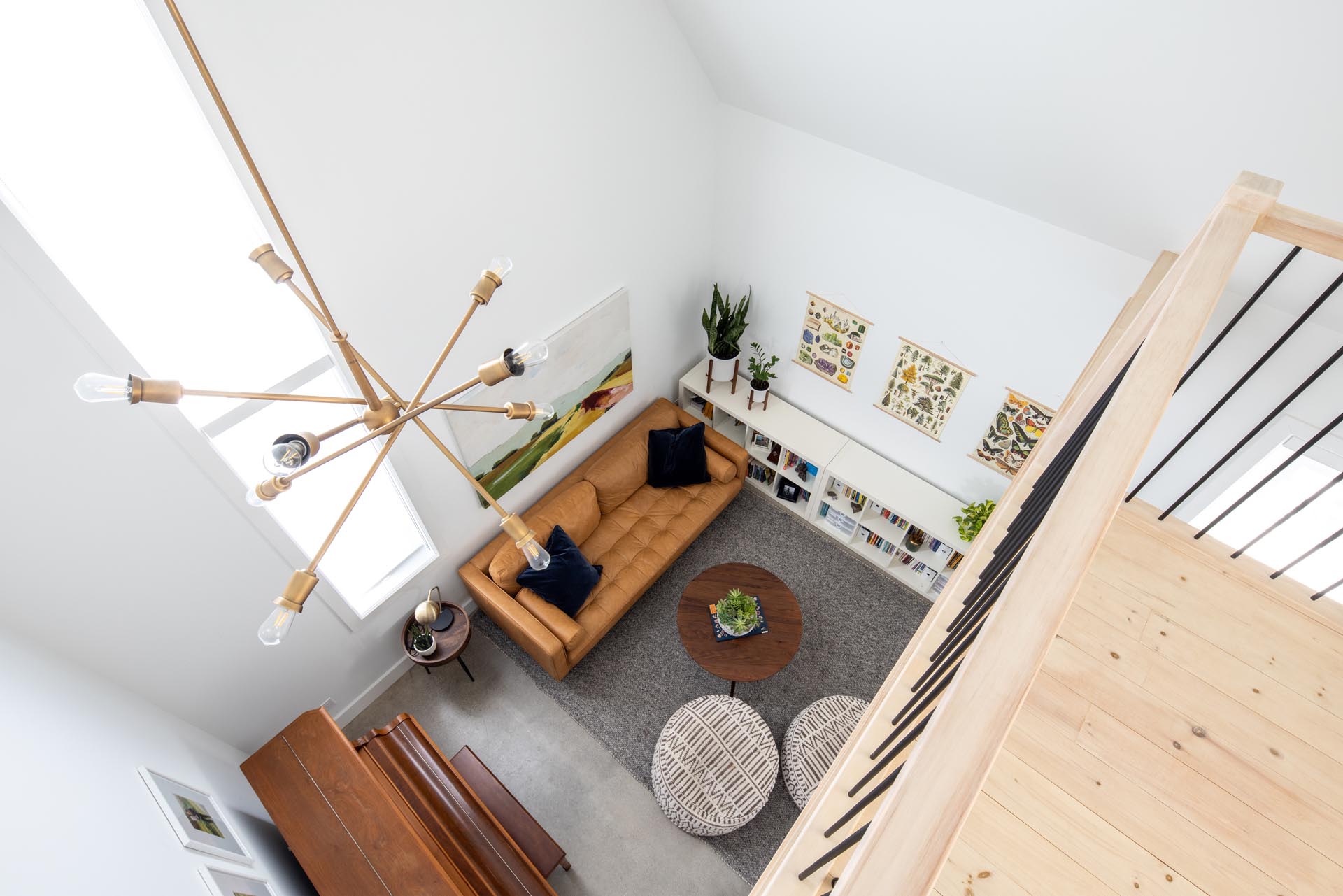
In one of the bedrooms, the furnishings have been kept minimal, with wood furniture and plants adding a natural element to the room.
