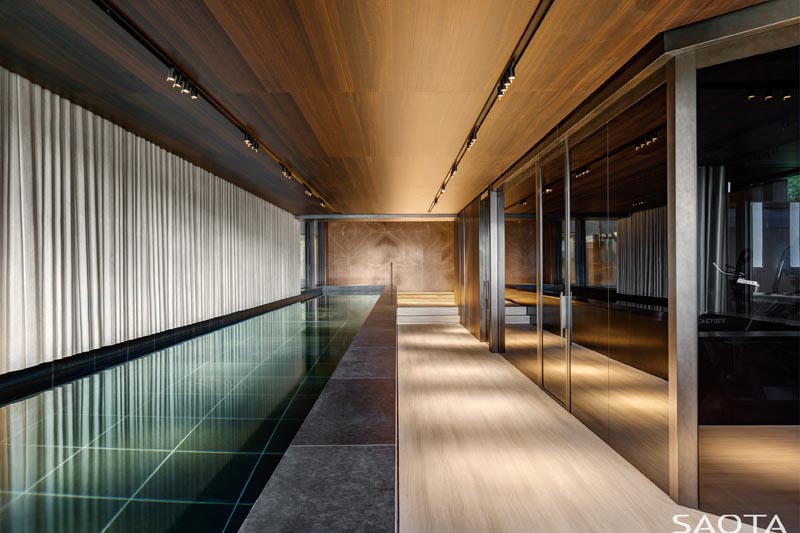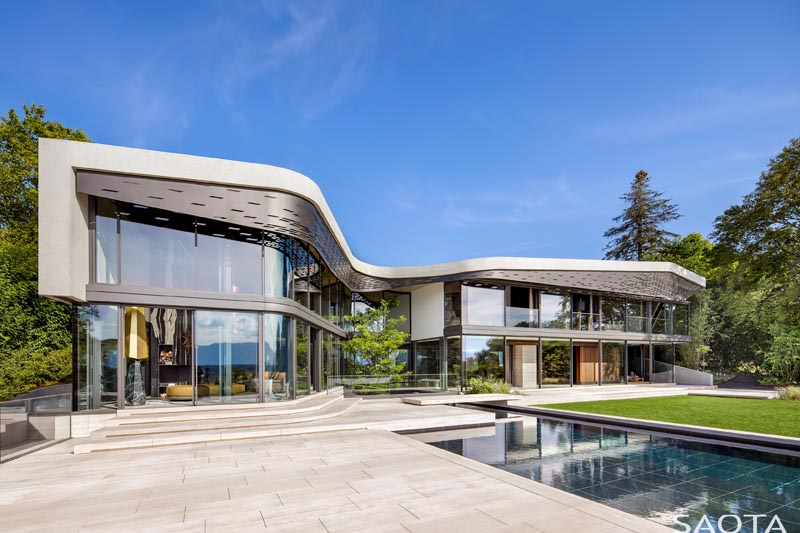
Architecture firm SAOTA has designed Villa Courbe, a modern house on a slope that overlooks Lac Léman in Switzerland.
The exterior of the house features Zinc cladding, while lighting at night shows off the lines of the house, and guide visitors to the front door.
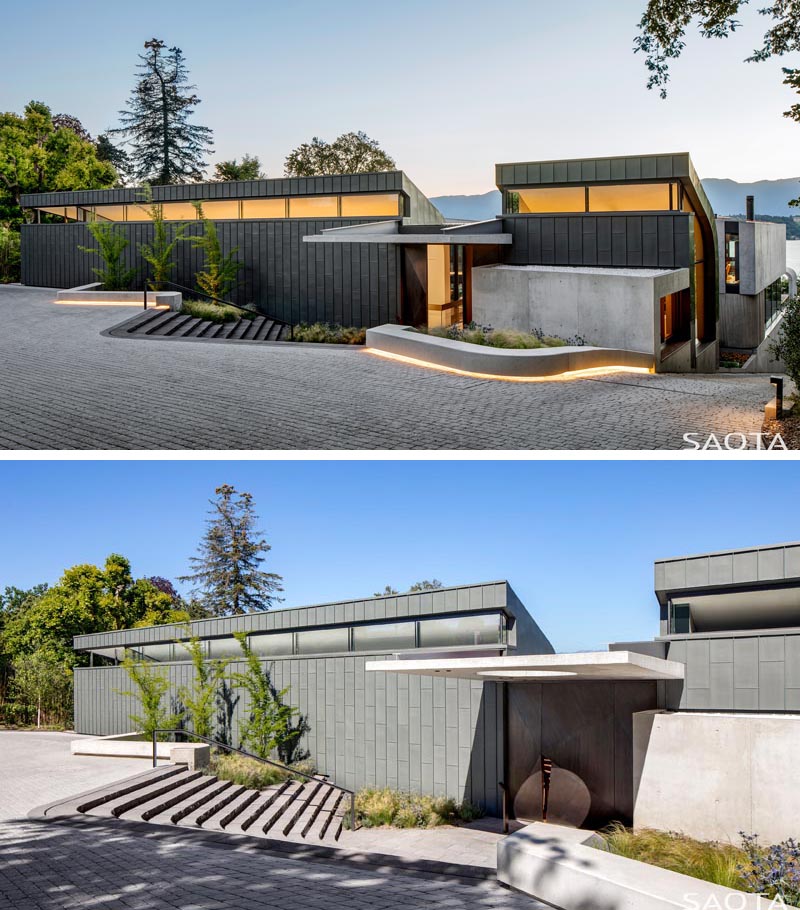
The large pivoting front door clad in copper, has angles that create a sense of interest the moment you step through the doorway.
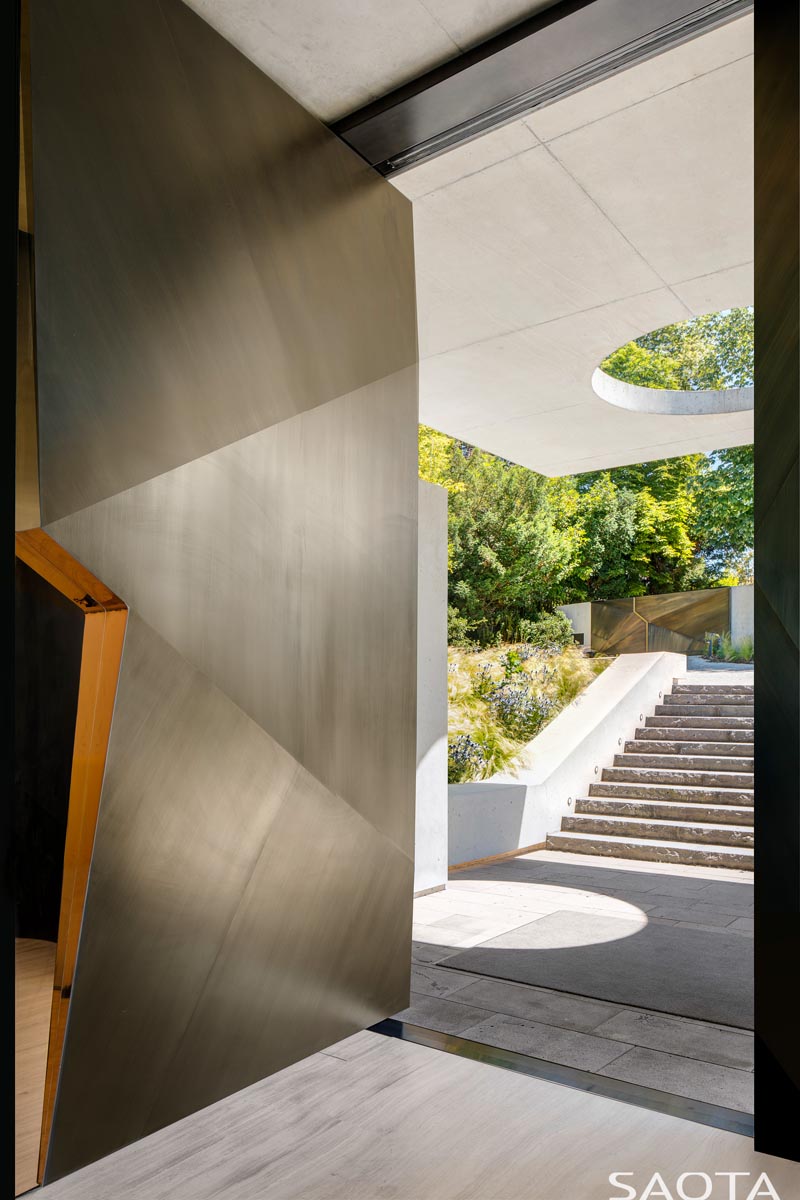
The double height living room has a wood ceiling with accent lighting, while a black and white stone wall adds to the feeling of height with its vertical lines.
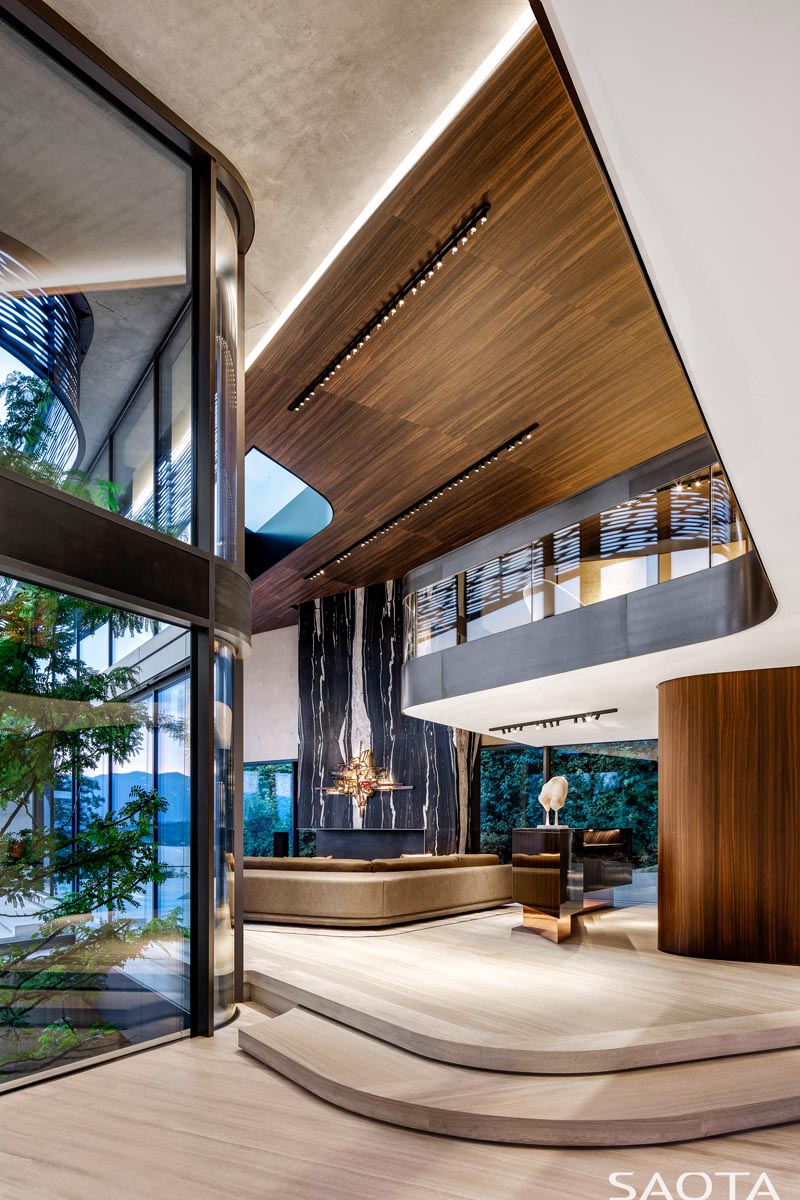
Walls of glass open up to an expansive outdoor space with a curved concrete cabana sitting next to the swimming pool.
From this angle, you’re able to see the laser-cut aluminum shading screen that follows the curves of the roof.
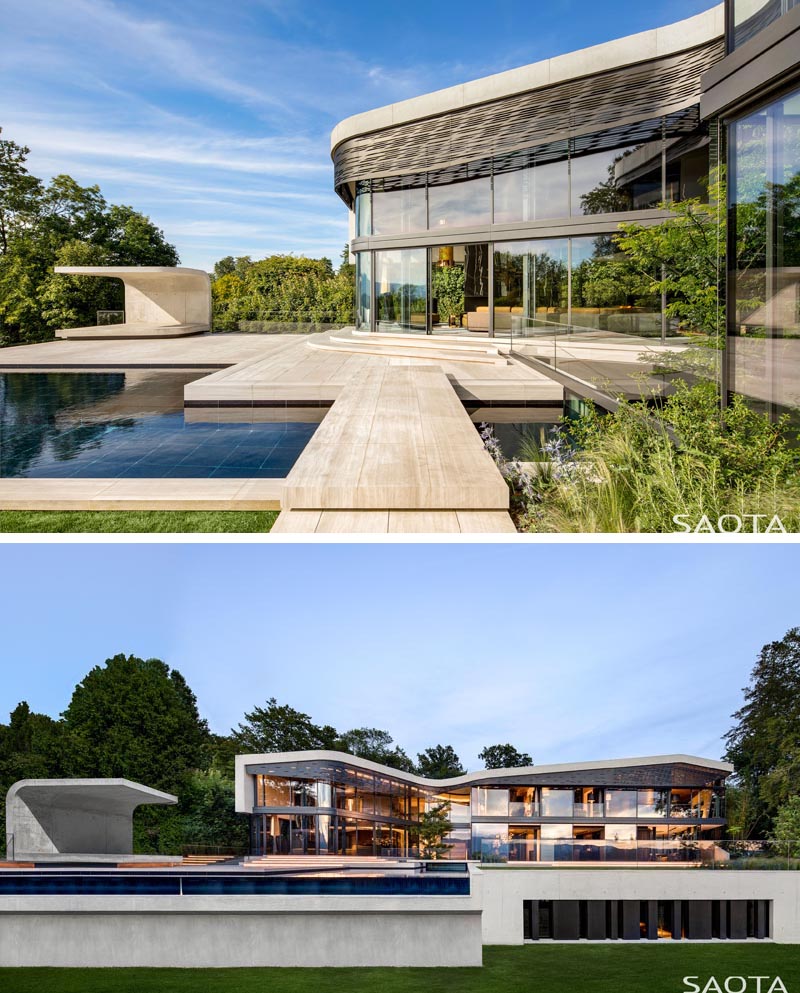
Floor-to-ceiling glass walls wrap around the house, creating unobstructed views of the lake, while inside, the wood ceiling in the kitchen adds warmth.
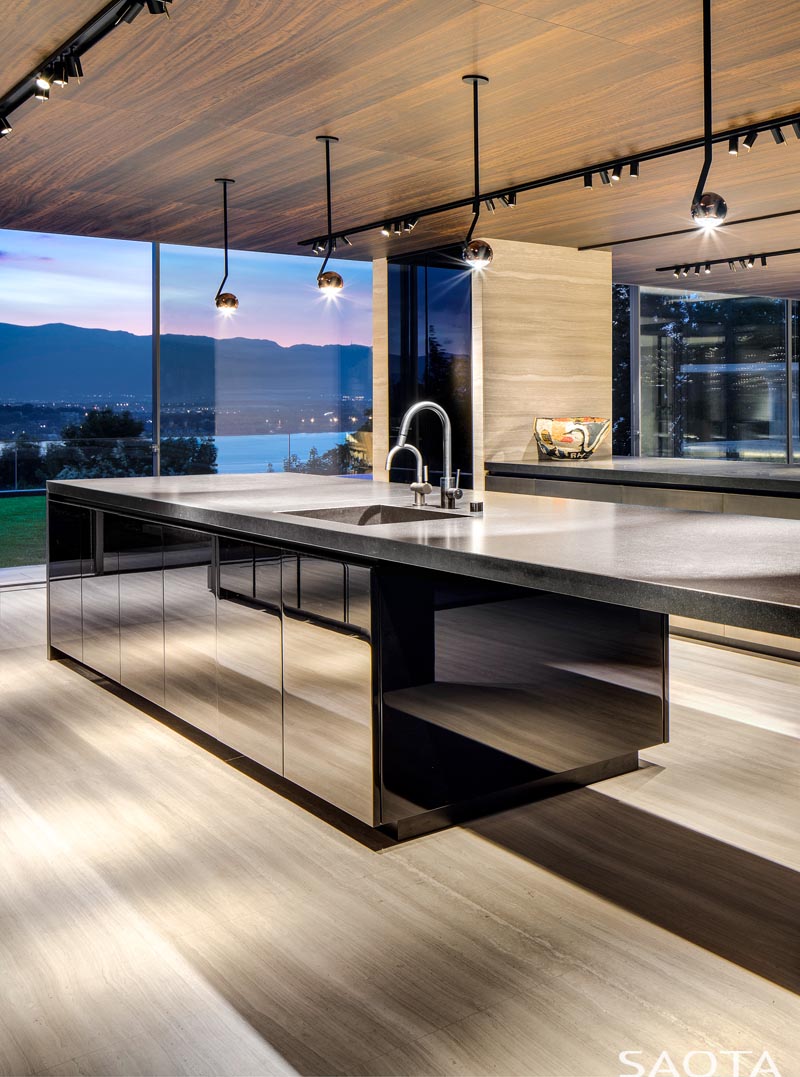
On the other side of the kitchen, sliding glass doors open up to an internal open-air courtyard.
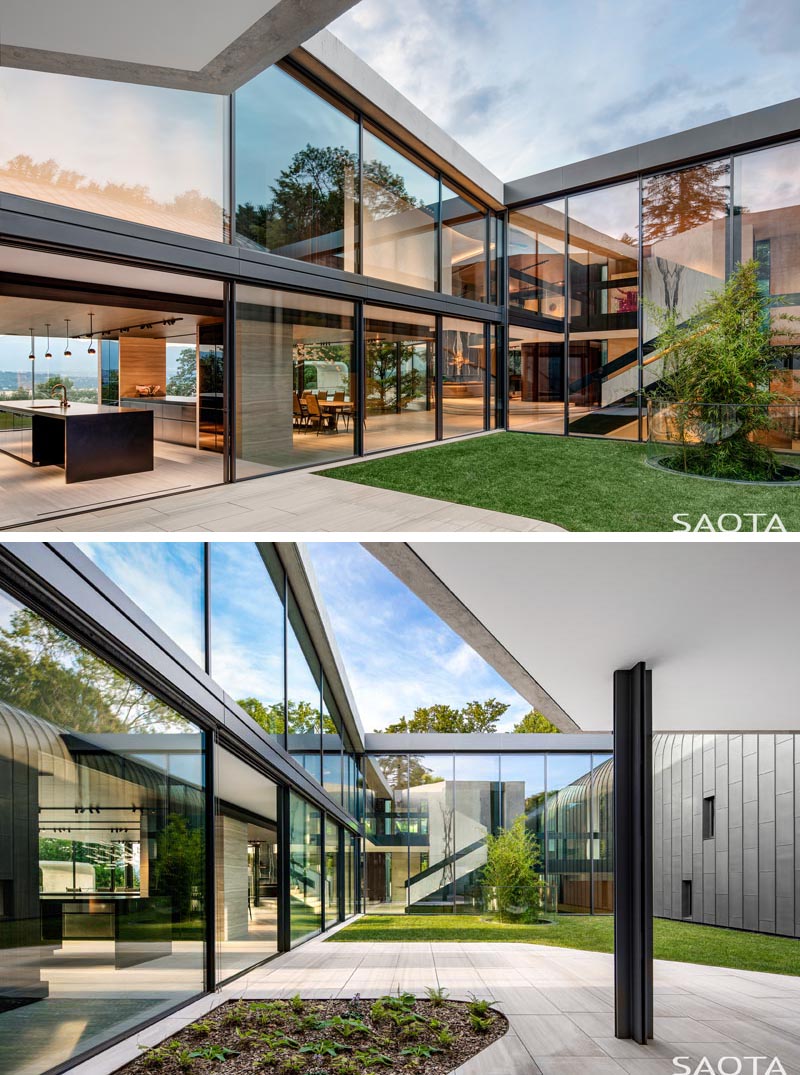
Back inside, and at the bottom of a set of wide stairs is a secondary living room. A small interior garden surrounded by glass has a tree that’s grown up through a circular opening.
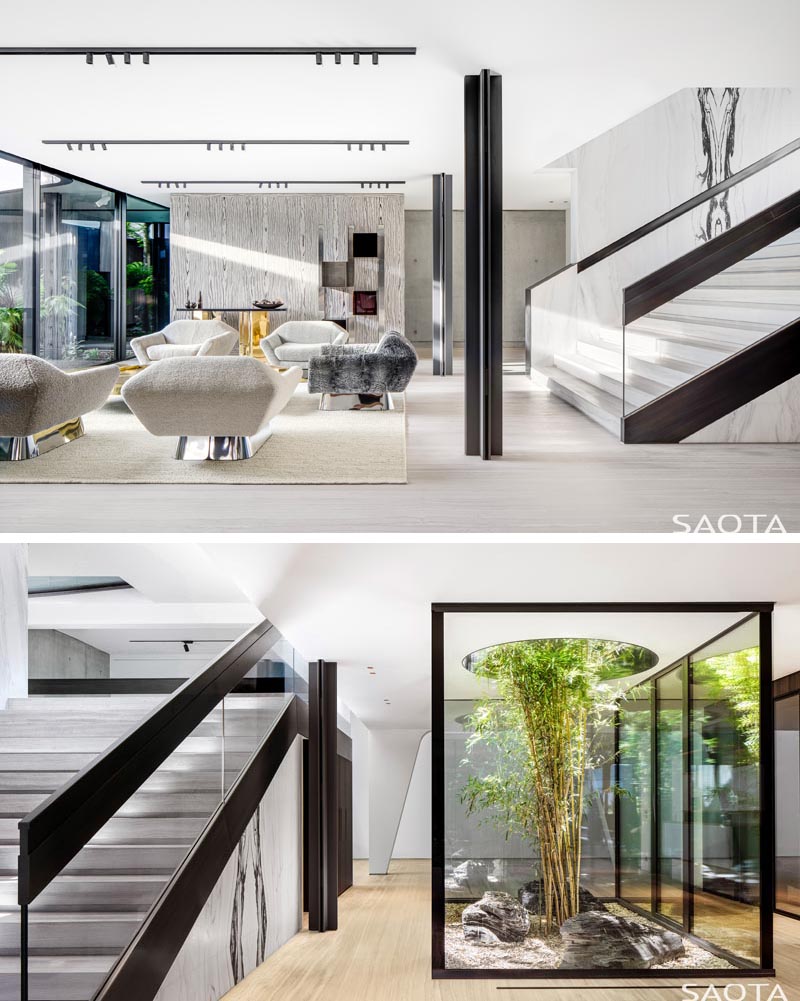
A black metal spiral staircase connects the various levels of the house and leads to areas, like the gallery space.
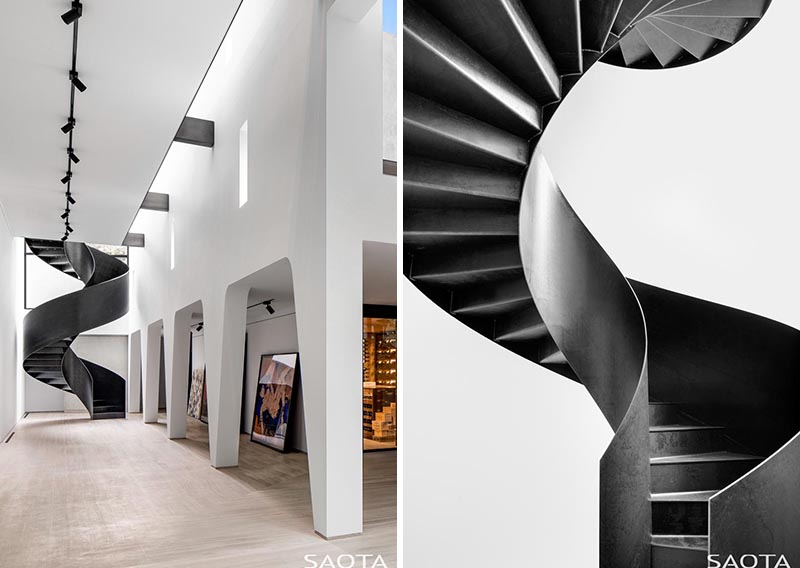
At the top of the stairs, a window with views of the garden follows the line of the curved ceiling.
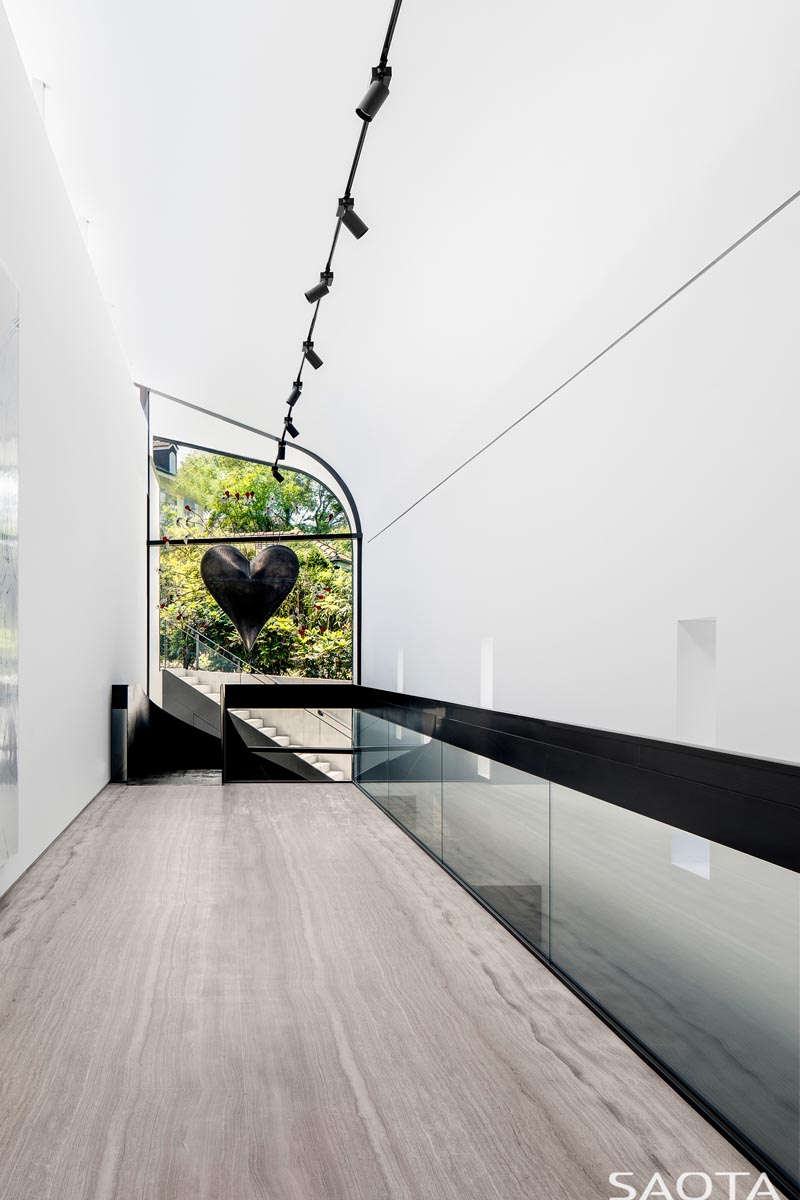
A home office takes advantage of the spectacular views, and enjoys the shade from the trees and the perforated screen on the exterior of the house.
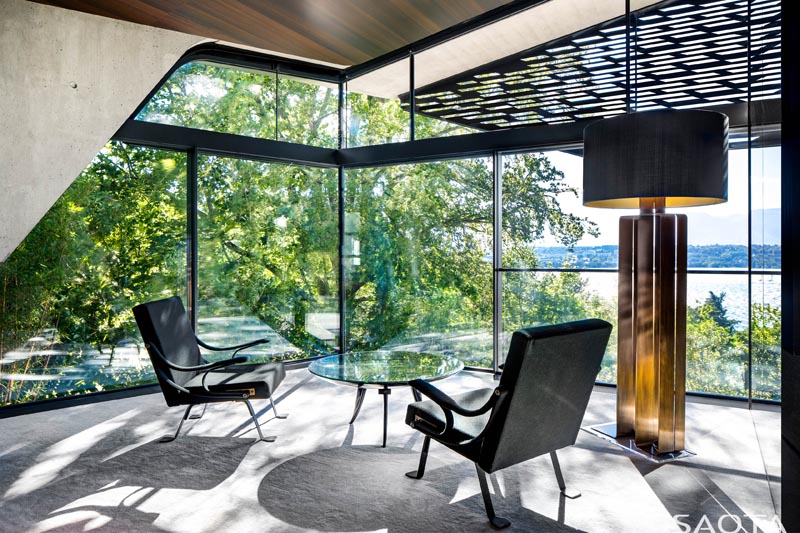
The bathrooms are dramatic, with this one featuring black and white stone and a rich wood ceiling.
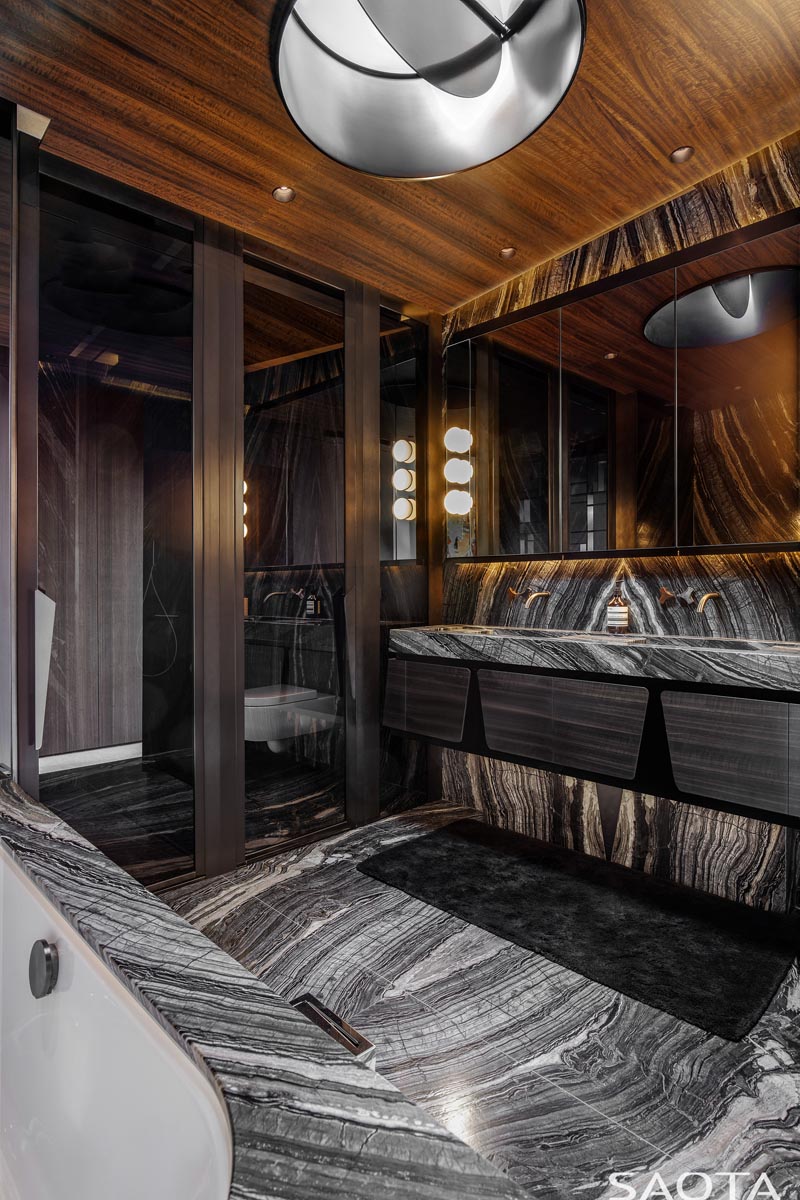
In another bathroom, tall wood closets line the wall, while a stone bathtub is centrally located.
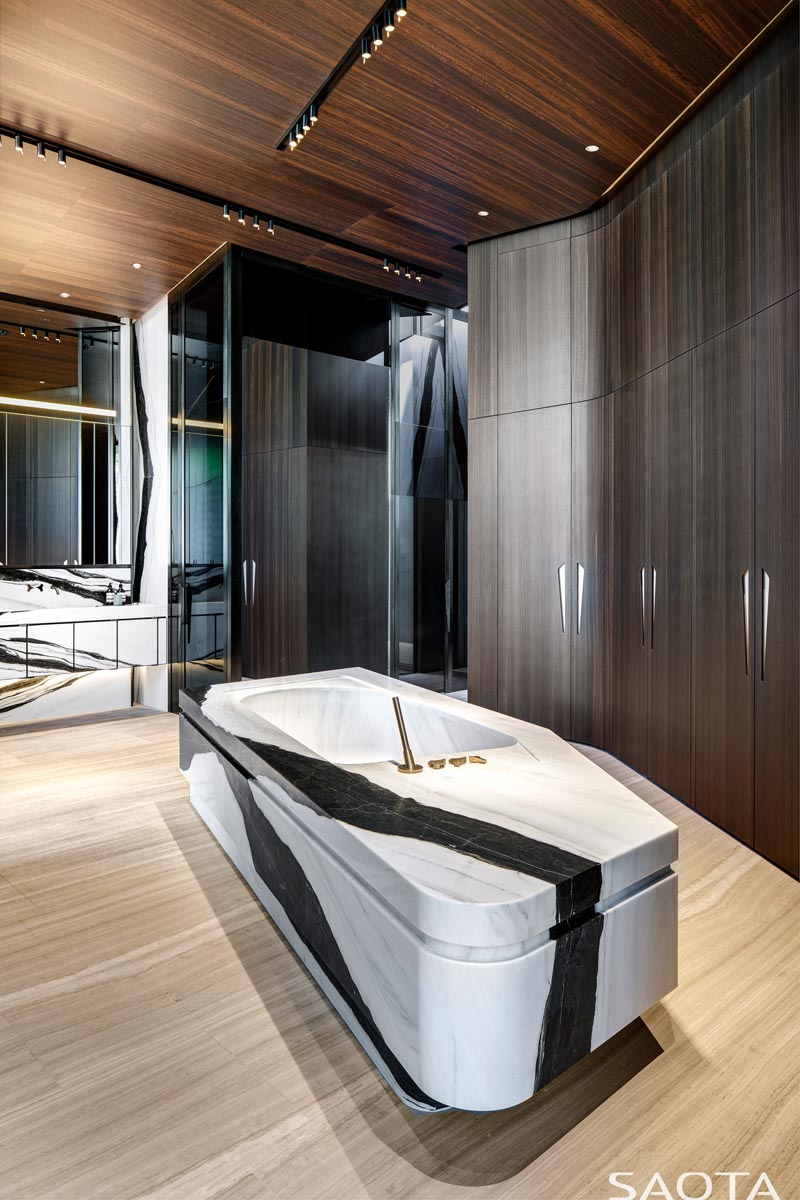
In the basement, there’s a second pool that’s long and narrow and is positioned beside a wall of windows.
