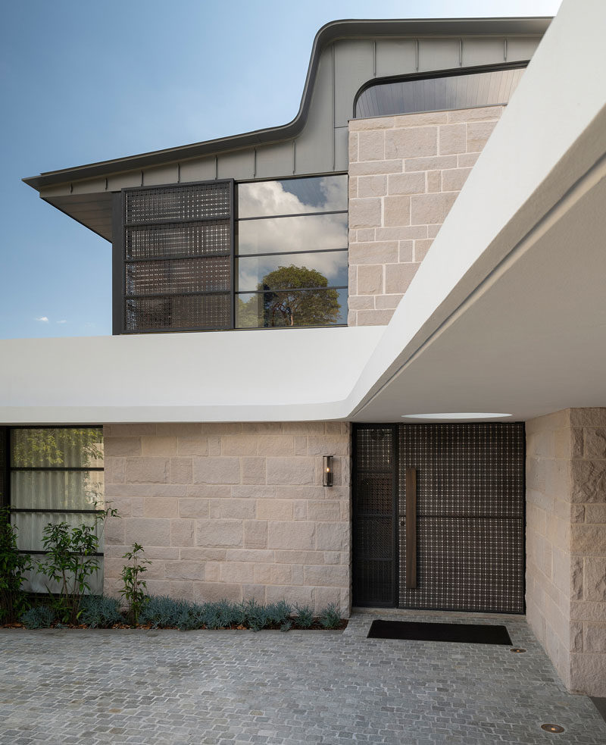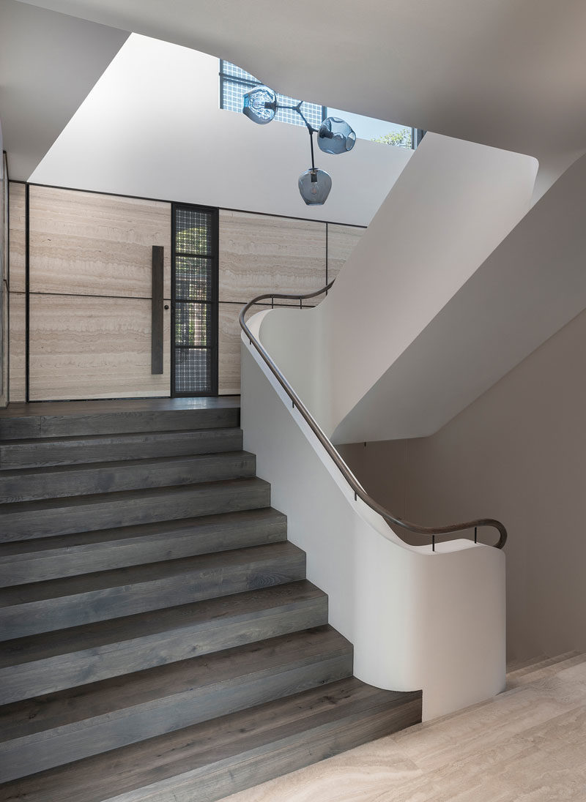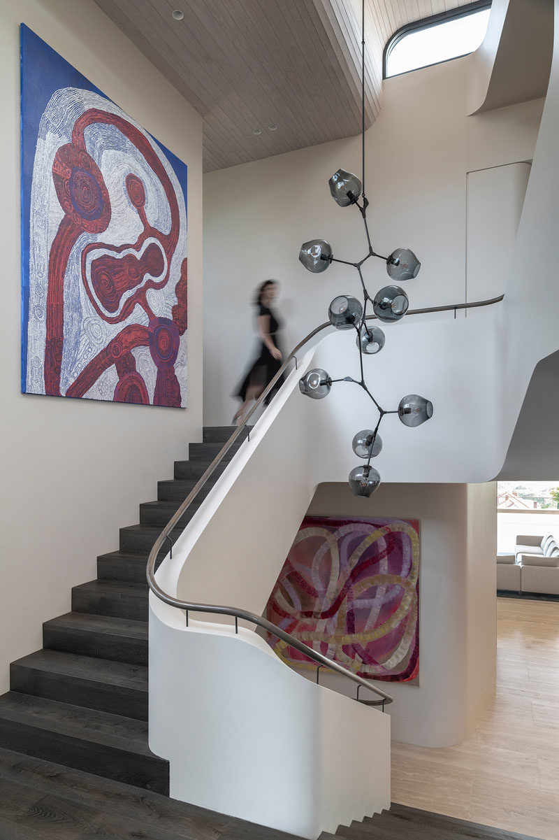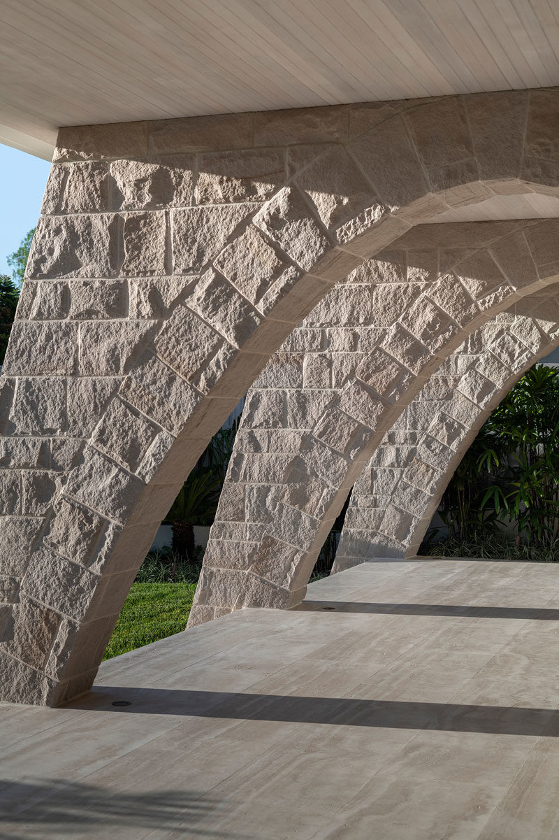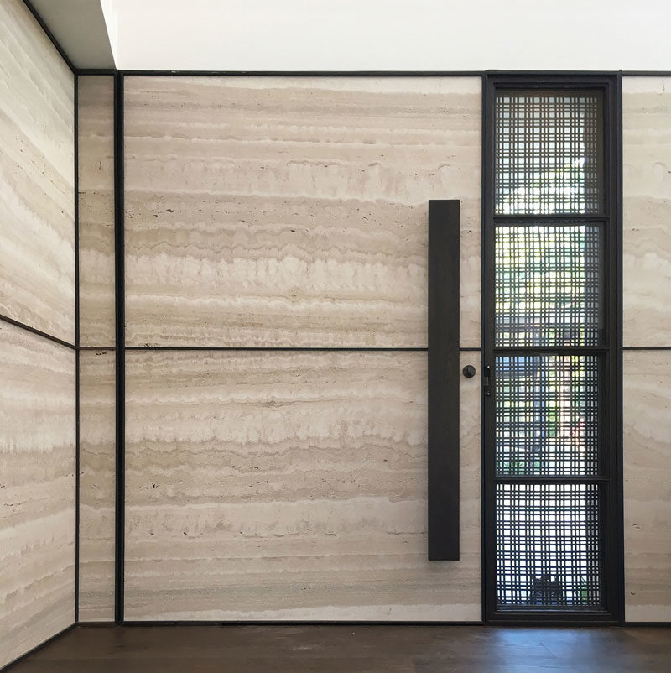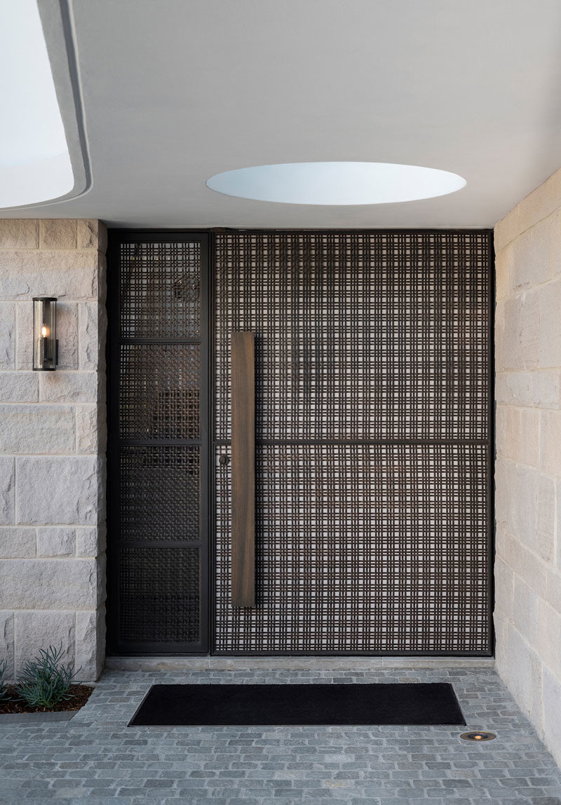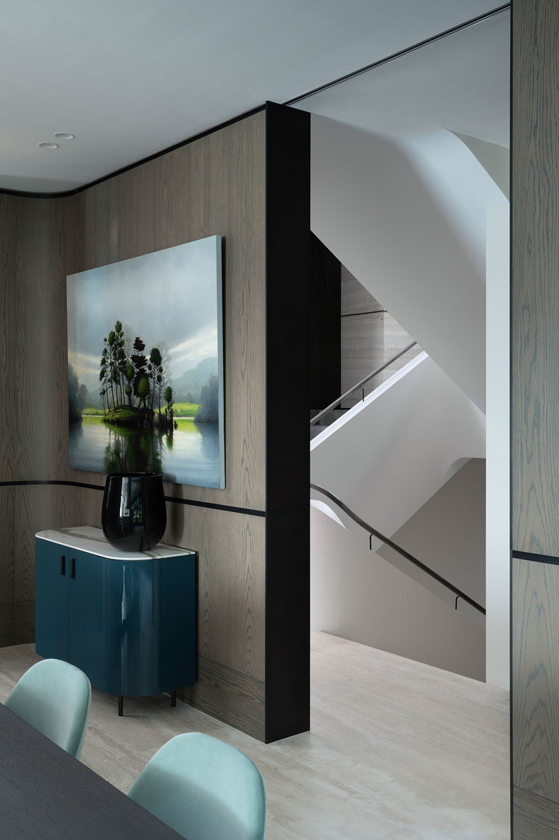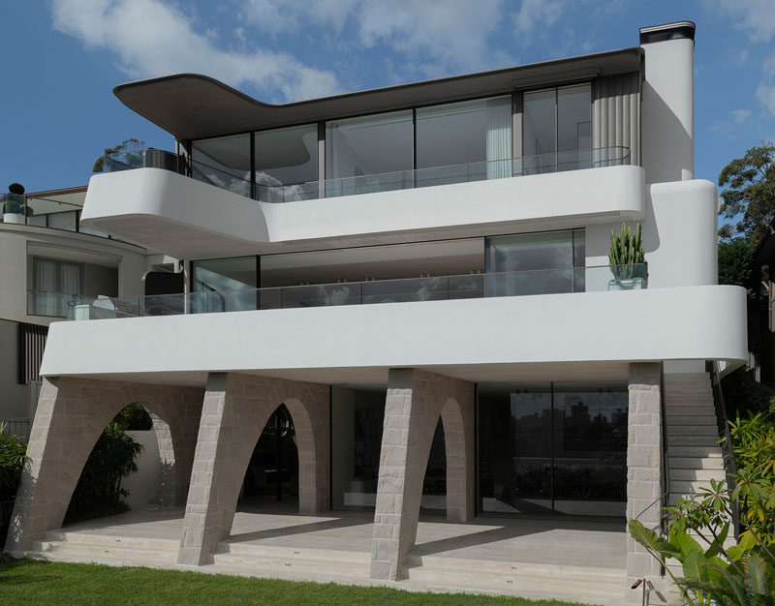
Photography © Nicholas Watt
Luigi Rosselli Architects has designed the ‘Hill House’, a new house in Sydney, Australia, that sits on a steep site with views of the harbour.
The house features a lightening shaped zinc roof, while the garage is concealed below a green roof. A cobbled entry courtyard, surrounded by three sandstone walls reinforce the entry and converge on the front door.
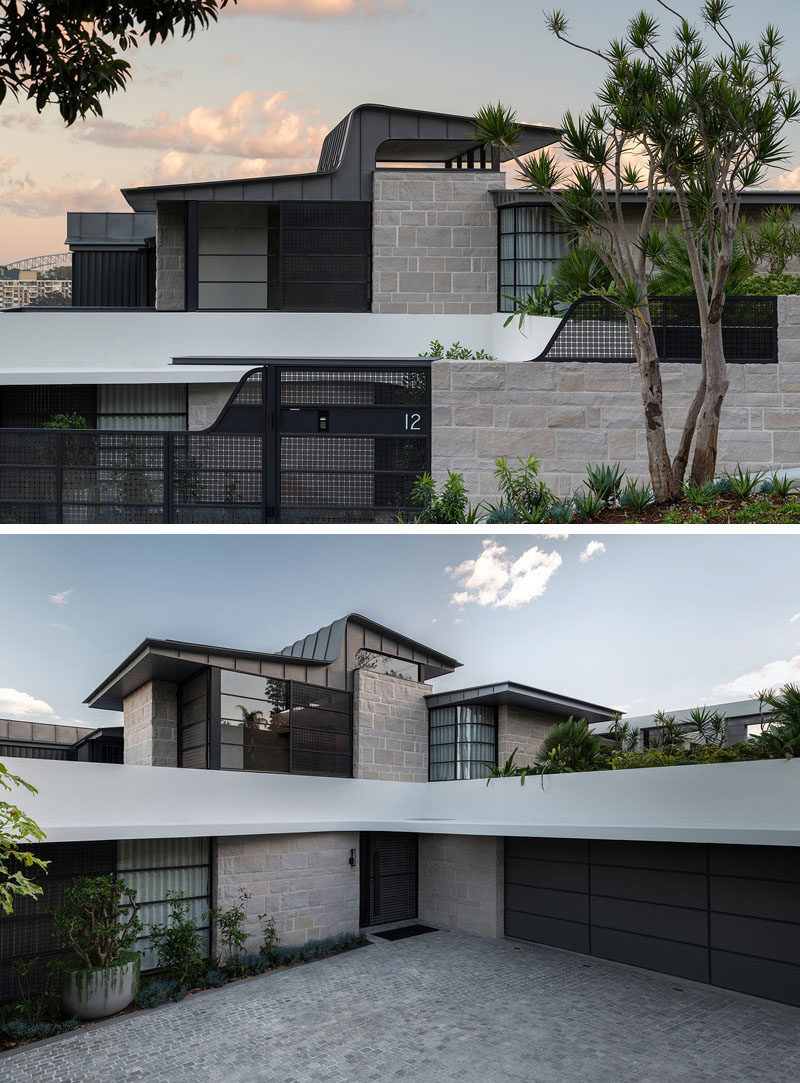
Photography © Nicholas Watt
A white concrete awning that widens towards the front door has a circular glass skylight to spotlight the entry.
The front door has a brass woven ribbon mesh exterior, with a door handle design by Blake Letnic, that appears as a straightforward timber board, but also conceals a molded back section, ergonomically shaped to provide a strong grip.
The interior of the front door is covered in travertine slabs, like on the walls, and provides a contrast to the dark timber floor.
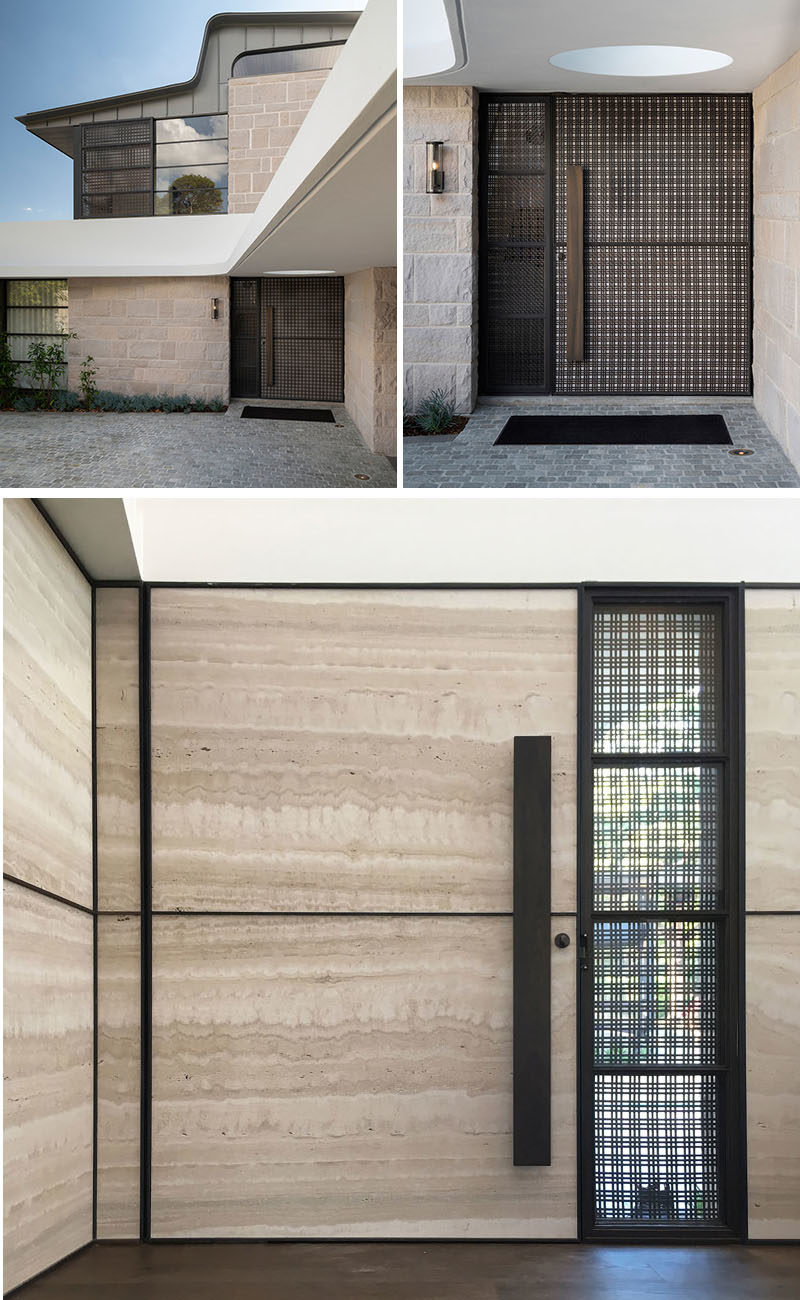
Photography © Nicholas Watt
Inside the home, the front entry is set at mid-level, with the stairs connecting the various floors of the home. Upstairs the landing leads to the bedrooms, while downstairs the stair widens, leading to the light filled living areas.
A Lindsey Adelman branching bubble chandelier adds a decorative touch, while the paintings are ‘Antara’ by Betty Kunita Pumani and ‘Sweets’ by Ildiko Kovacs.
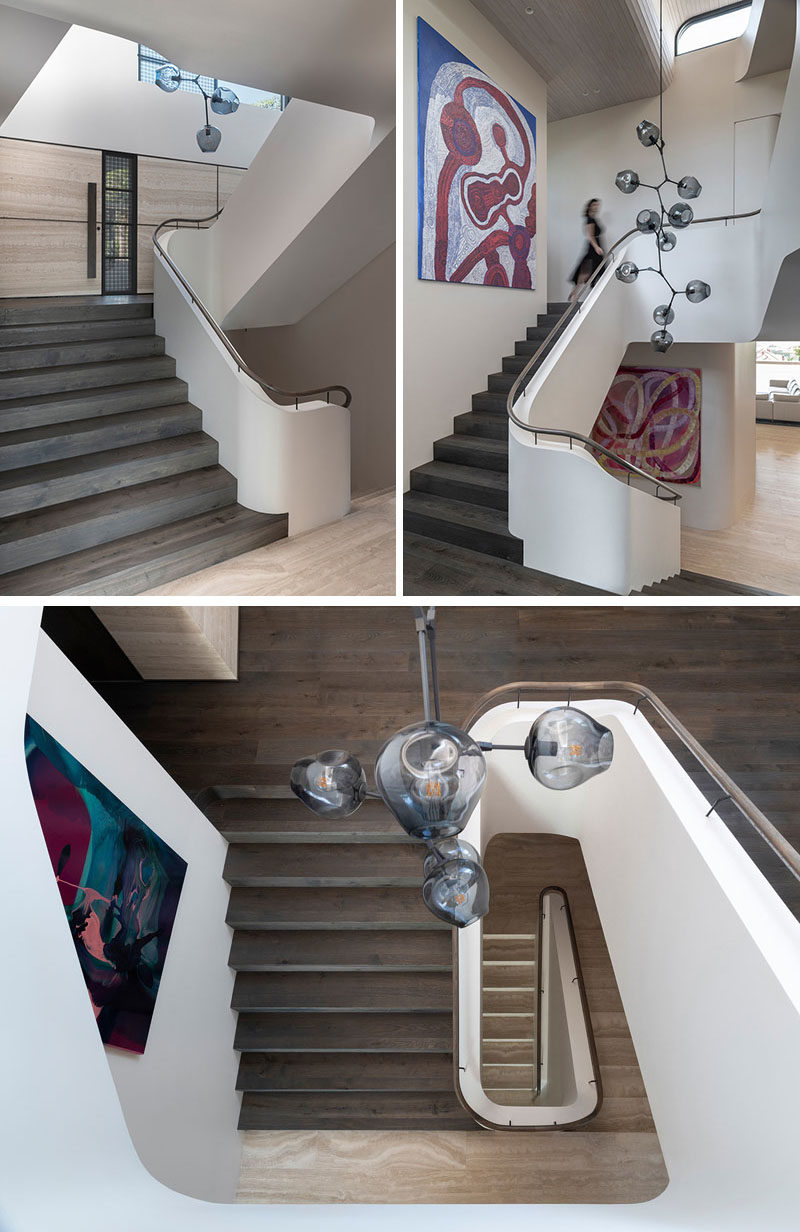
Photography © Nicholas Watt
In the dining room, walnut wall paneling adds warmth to the room, that also features travertine flooring. To the right of the dining table is a bar where the owner keeps his collection of rare whiskeys.
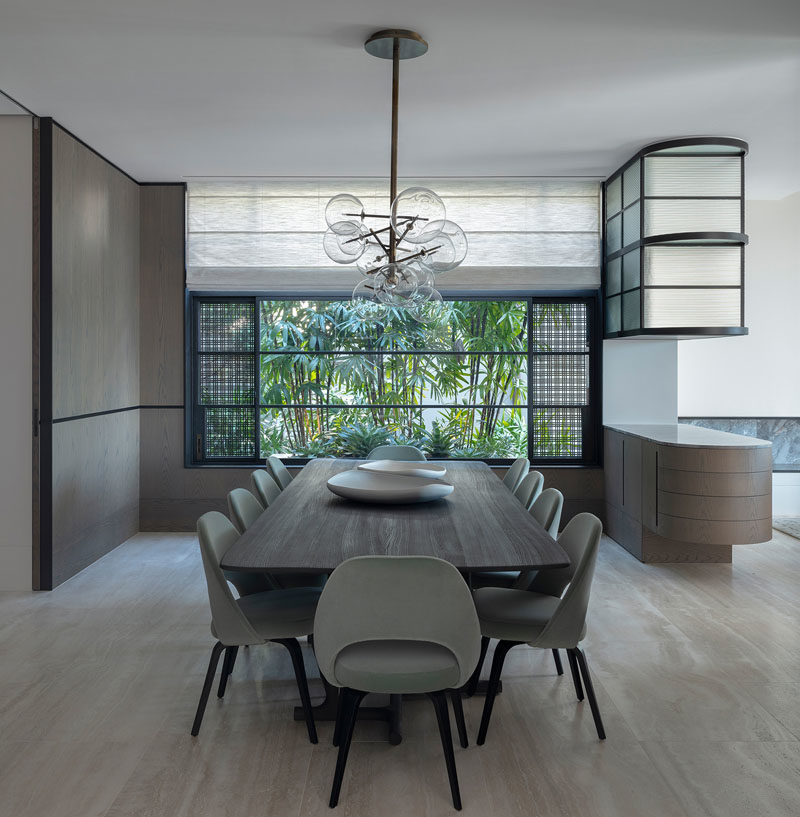
Photography © Nicholas Watt
In the living room, the six panels of Philip Wolfhagen’s landscape ‘Third Proposition: Triptych’ stretches over an extra wide fireplace mantle.
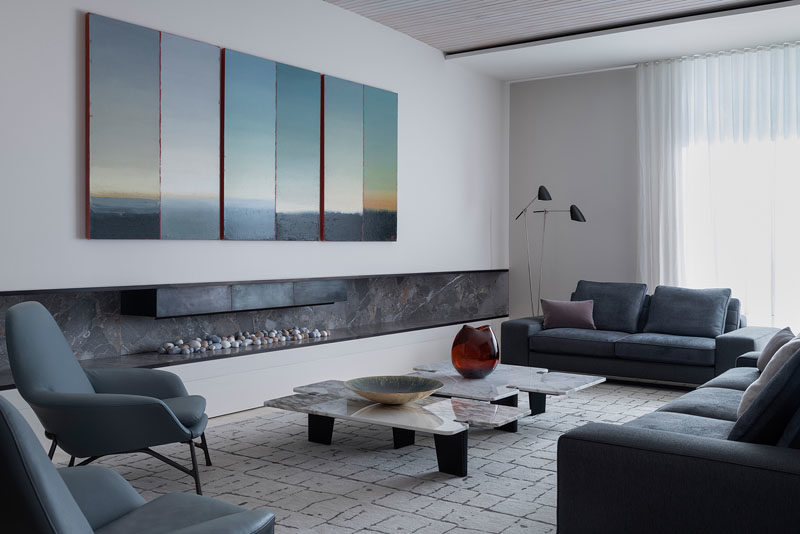
Photography © Nicholas Watt
Upstairs and located off a bedroom, a covered balcony provides uninterrupted views of Sydney Harbour.
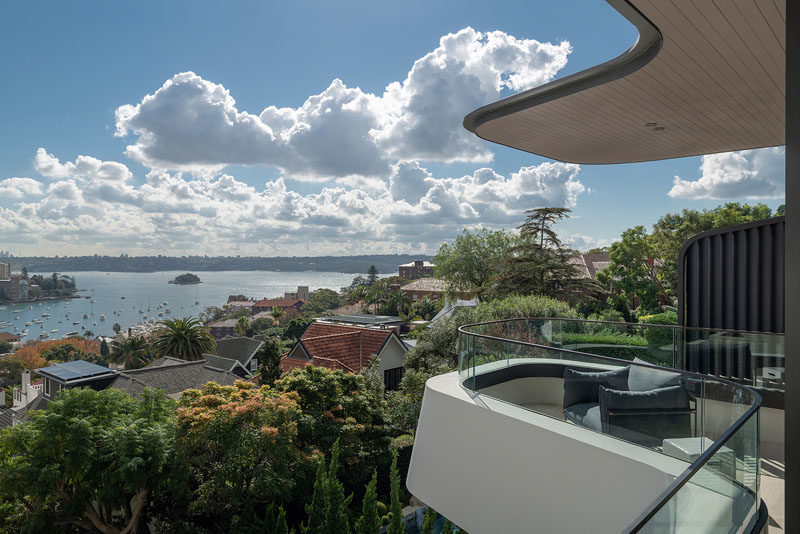
Photography © Nicholas Watt
The balcony cantilevers out over the outdoor space below, that’s located off the living areas.
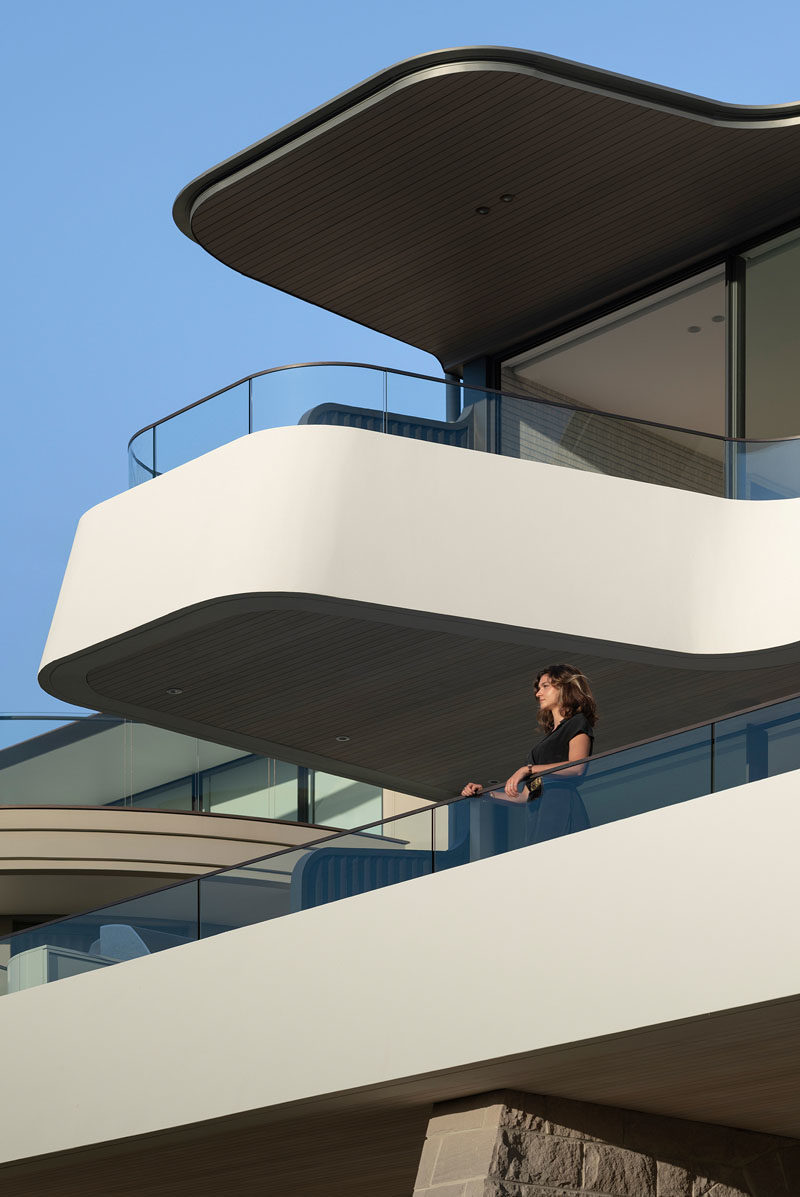
Photography © Nicholas Watt
On the ground floor, sandstone arches, lined timber ceiling boards, and travertine flooring form a powerful, tough, and muscular base to the home.
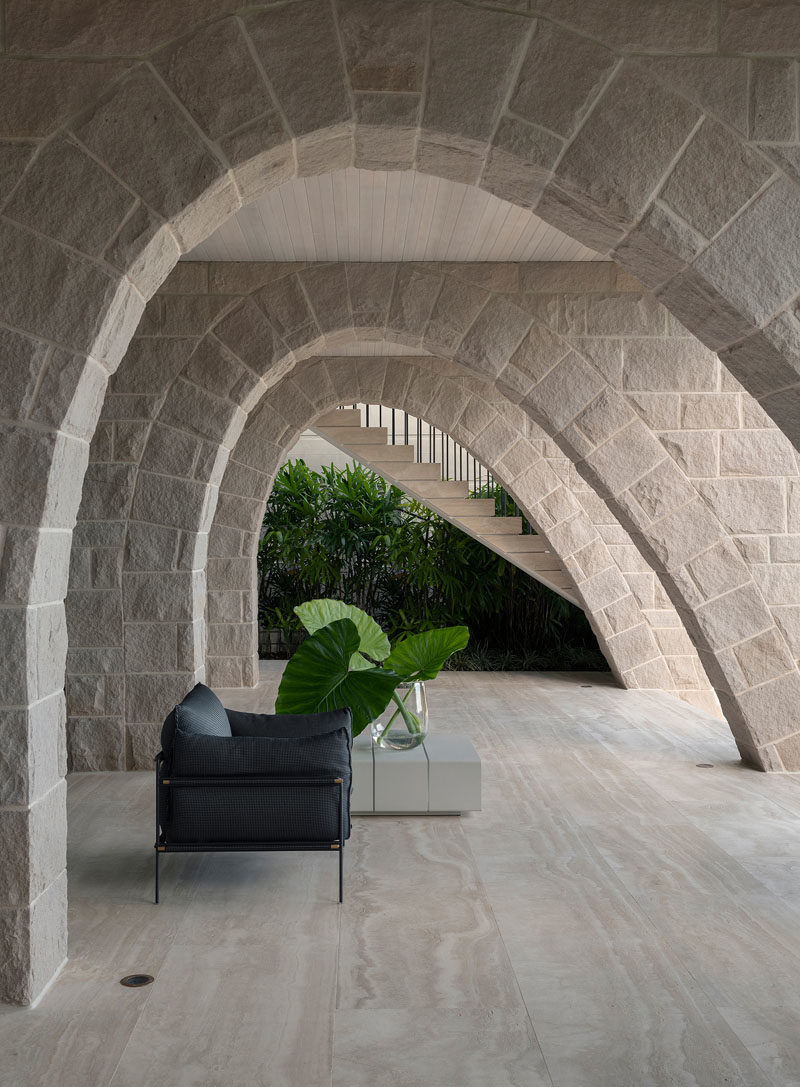
Photography © Nicholas Watt
In the garden and beside the pool, a custom-designed bench will soon be covered by a vine, creating a quiet place to relax.
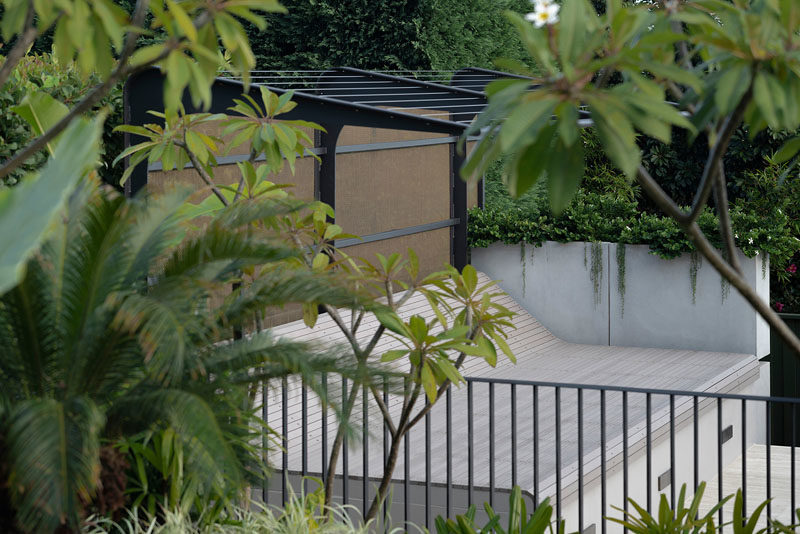
Photography © Nicholas Watt | Design Architect: Luigi Rosselli | Project Architects: Rebekah Munro, Blake Letnic | Landscape Architect: Tropic of Sydney | Structural & Hydraulic Consultant: Charles Blunt for Rooney & Bye (Australia) Pty Ltd | Interior Designer: Decus Interiors | Builder: Critharis Constructions | Joiner: Enth Degree Projects | Zinc Roof: Sterland Roofing | Steel Windows: All Metal Projects | Stonemason: Divine Cornerstone
Get the contemporist daily email newsletter – sign up here
