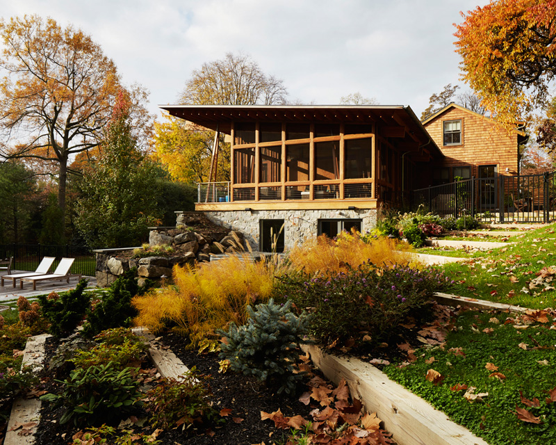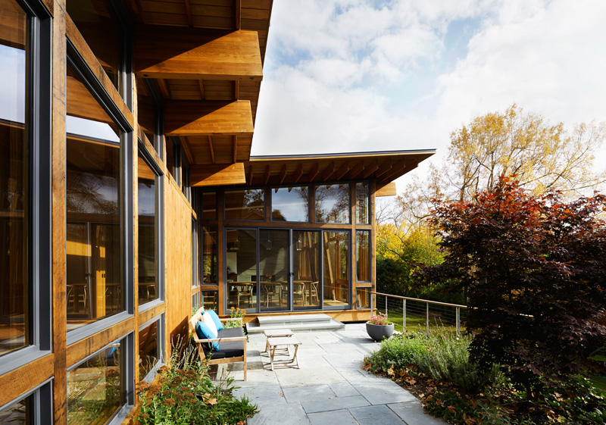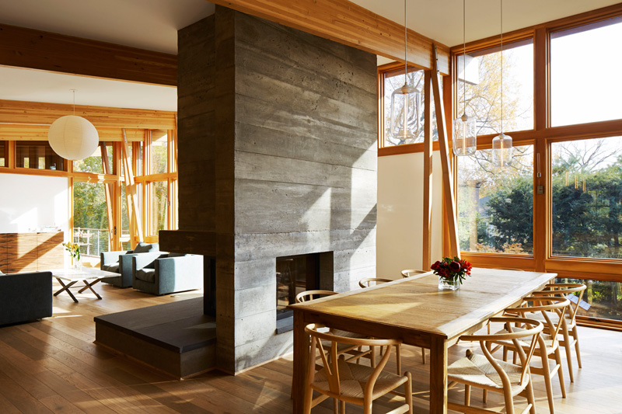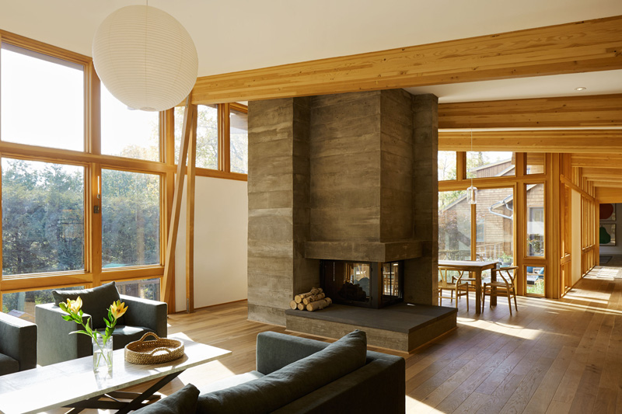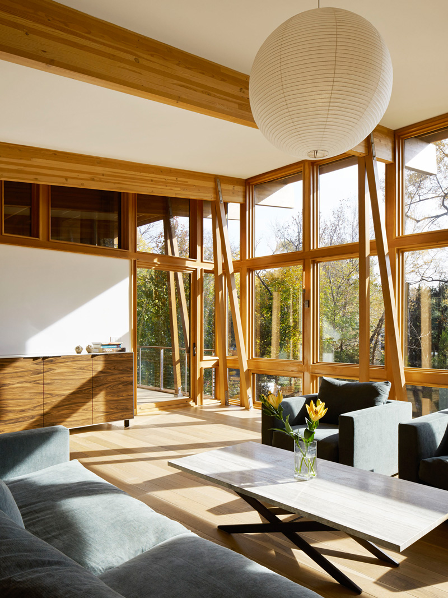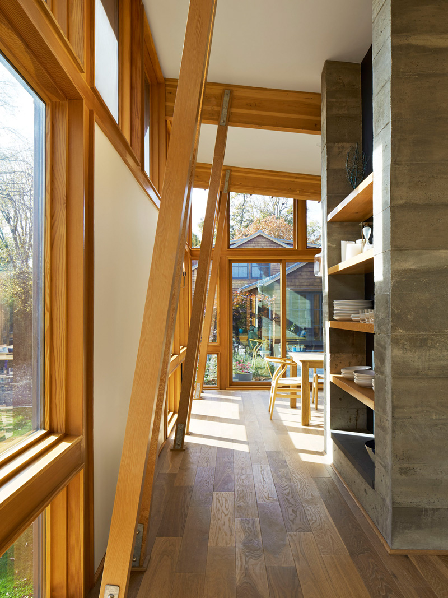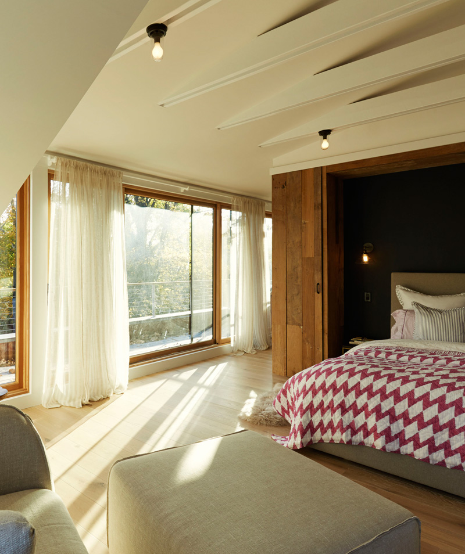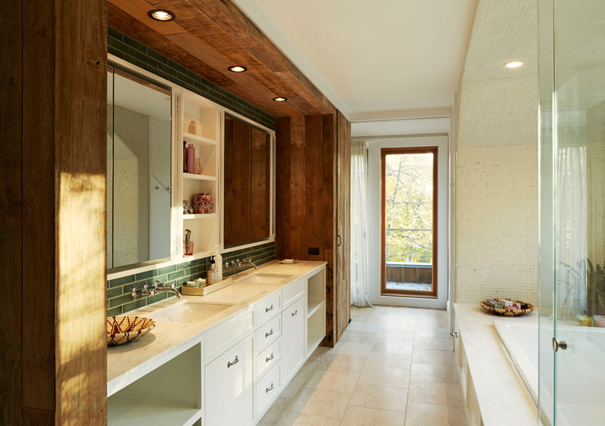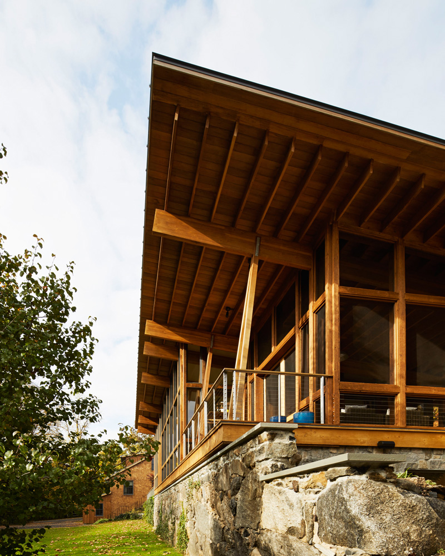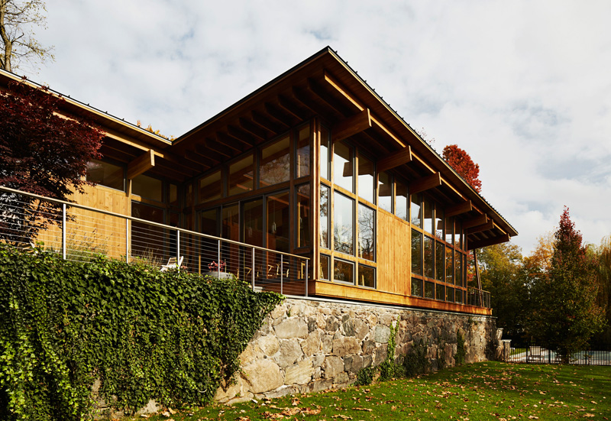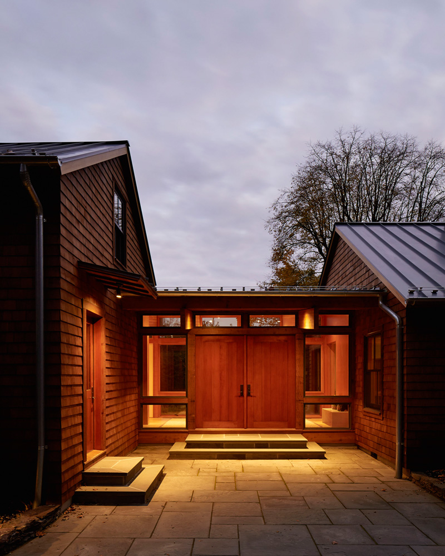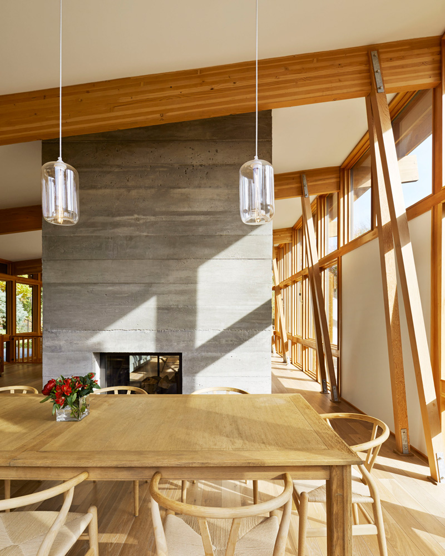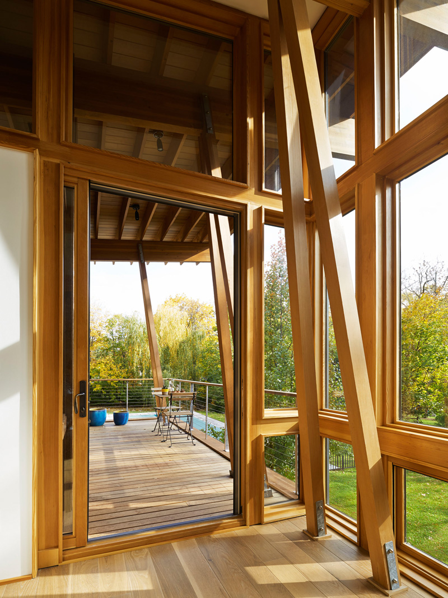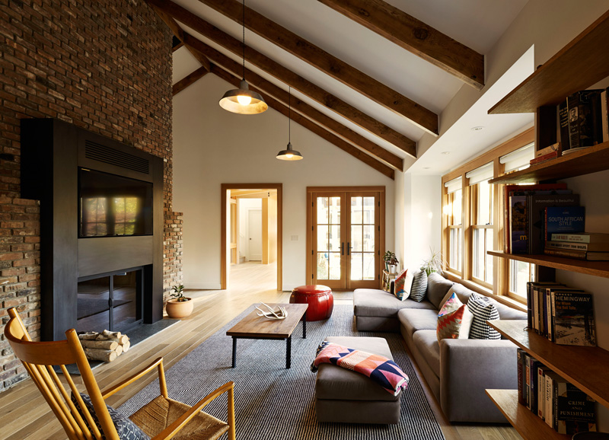Architect Ole Sondresen has designed the contemporary renovation and addition to a 19th century farmhouse on Long Island in New York.
The architect’s description
Located near the shore of Long Island’s Gold Coast, this light-filled home combines a renovated 19th century farmhouse with a new wood and glass addition cantilevered above an existing stone wall.
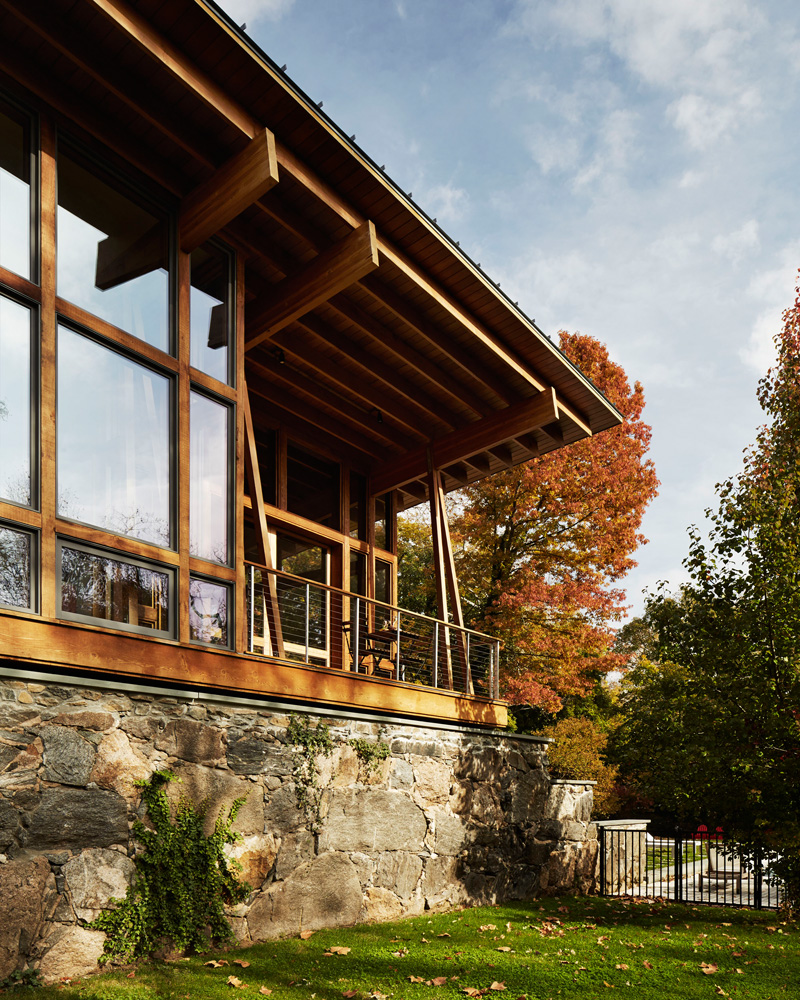
A new terraced garden wraps around the extension connecting the lower and upper yards.
Some key features include:
– Custom board-formed concrete fireplace separates the living and dining areas
– Doug fir glu-lam beams supported by solid doug fir posts support the roof of the new addition
– The screened-in porch in the rear of the property over looks the pool and terraced landscape
Architect: Ole Sondresen
Photography by Edward Caruso
