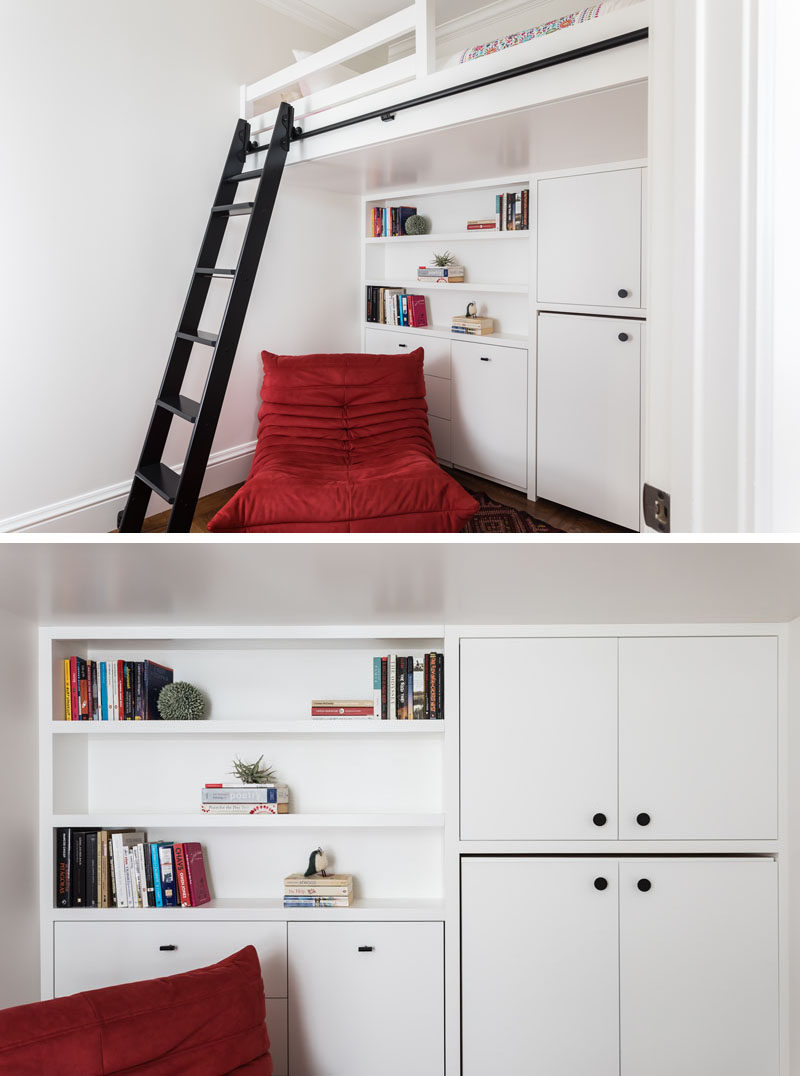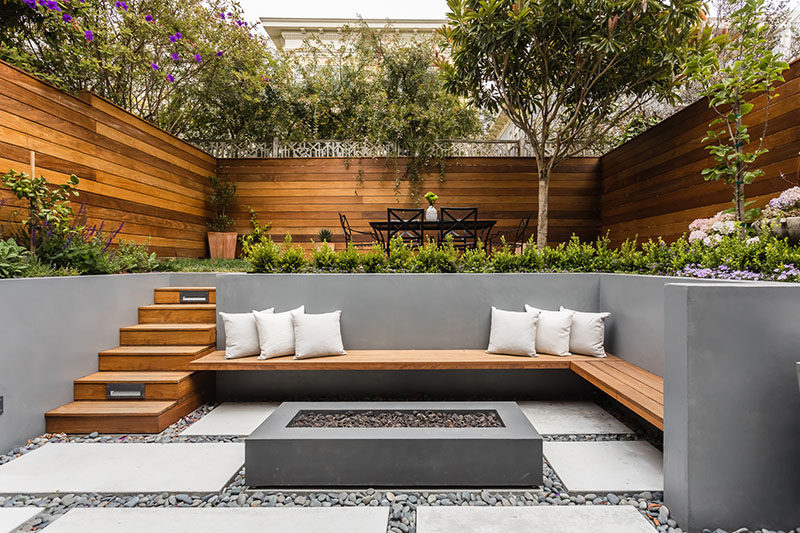
Photography by Catherine Nguyen Photography
Julie Johnson of JMJ Studios has designed the renovation of a backyard for a house in San Francisco.
The rear yard was excavated and transformed into a modern backyard with two levels. On the lower level, there’s custom-colored concrete walls with a built-in wood bench that fits into the corner and sits beside the firepit. On the ground, pavers are surrounded by riverstone, while wood stairs lead to the upper level with an area for alfresco dining.
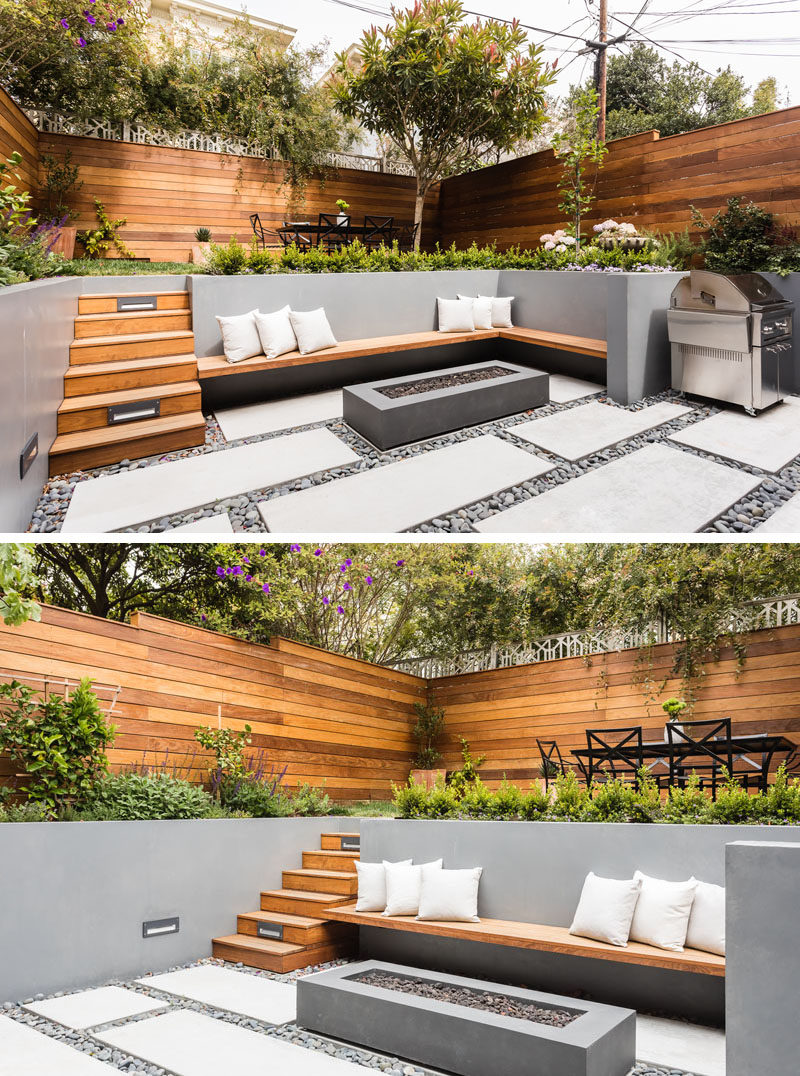
Photography by Catherine Nguyen Photography
The exterior view of the new extension shows off the new bonus room, that’s connected to the backyard with the use of a sliding door system by Nanawall.
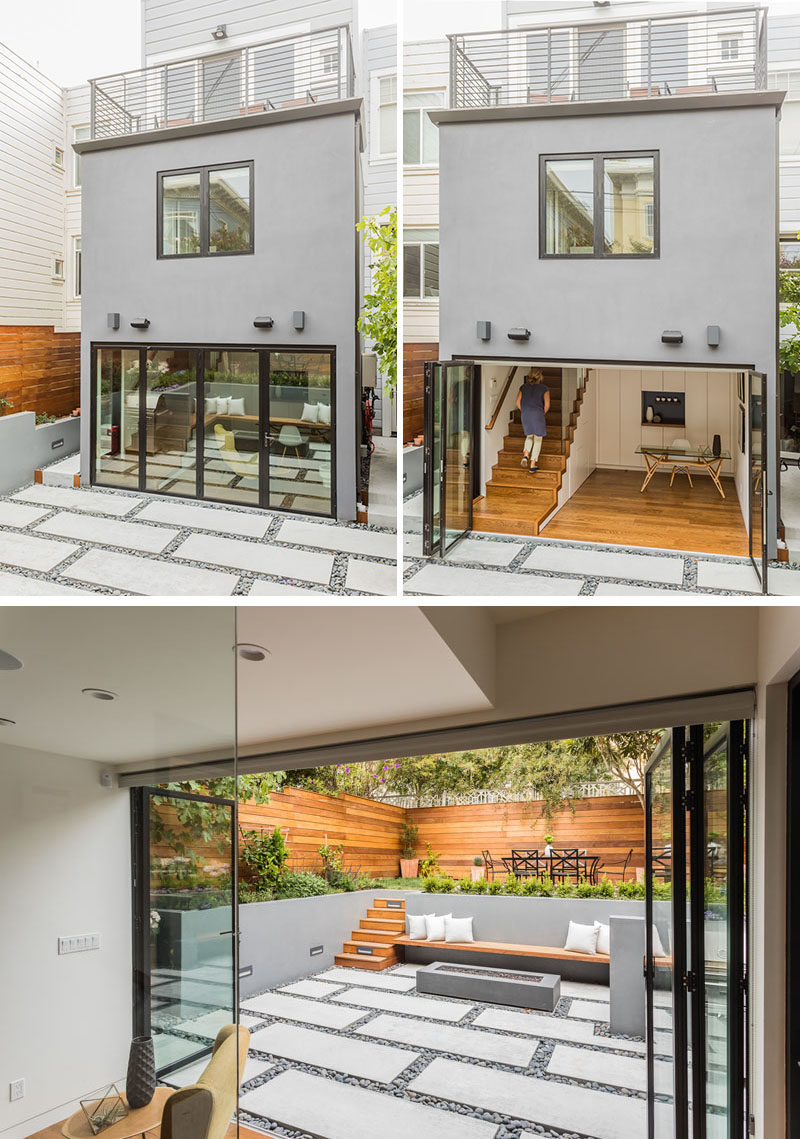
Photography by Catherine Nguyen Photography
In order to connect the middle flat with the bonus room at the rear of the garage, JMJ Studios pushed the bottom two levels ‘out’ by about six feet. The bonus room has been set up as a home office, with floor-to-ceiling minimalist white cabinets crafted by Leonardo Custom Cabinetry.
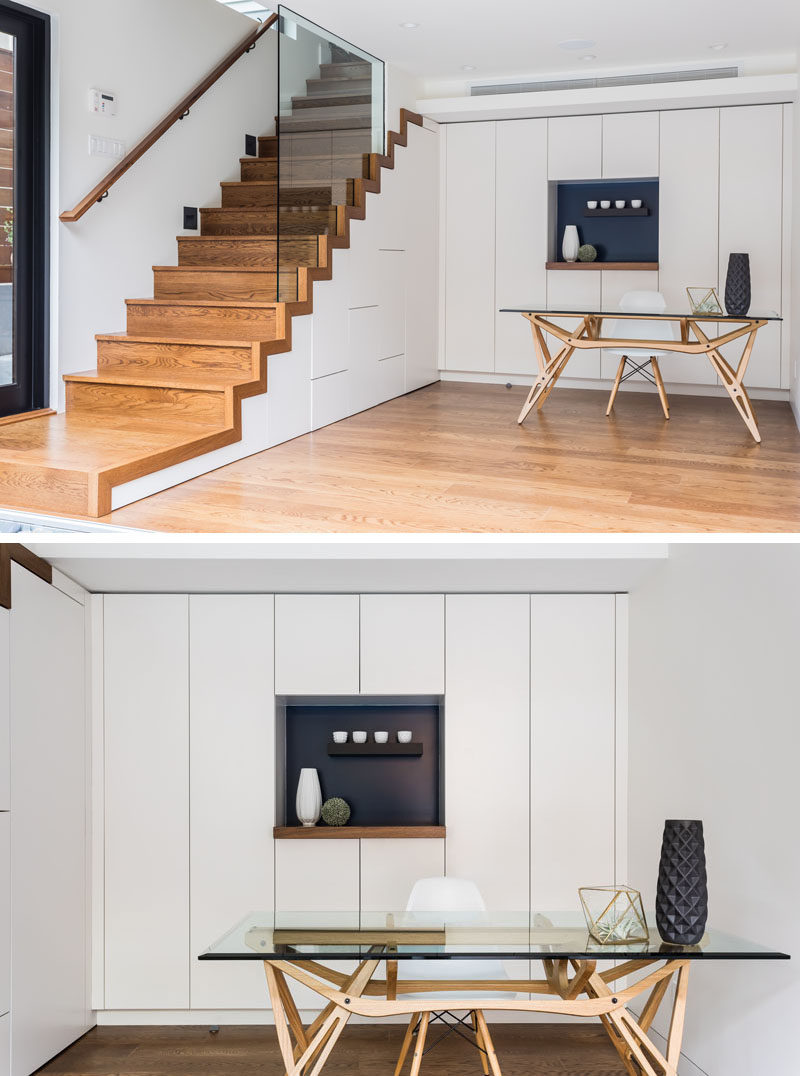
Photography by Catherine Nguyen Photography
There’s a small powder room, with a decorative tiled wall and a wall-mounted vanity, tucked underneath the wood stairs that lead up to the middle flat.
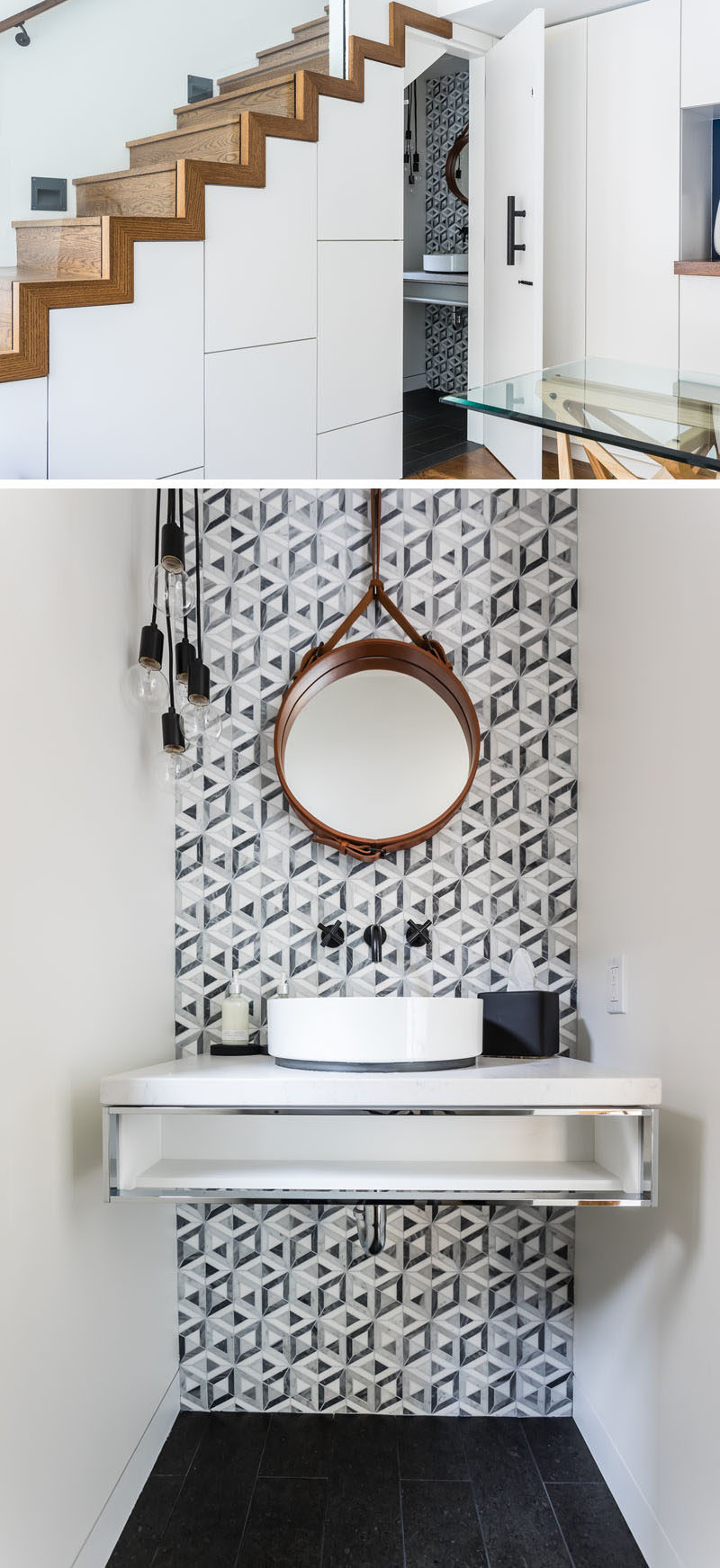
Photography by Catherine Nguyen Photography
The project also called for the remodel of a child’s bedroom including custom casework to maximize usable space and a lofted bed with a rolling ladder.
