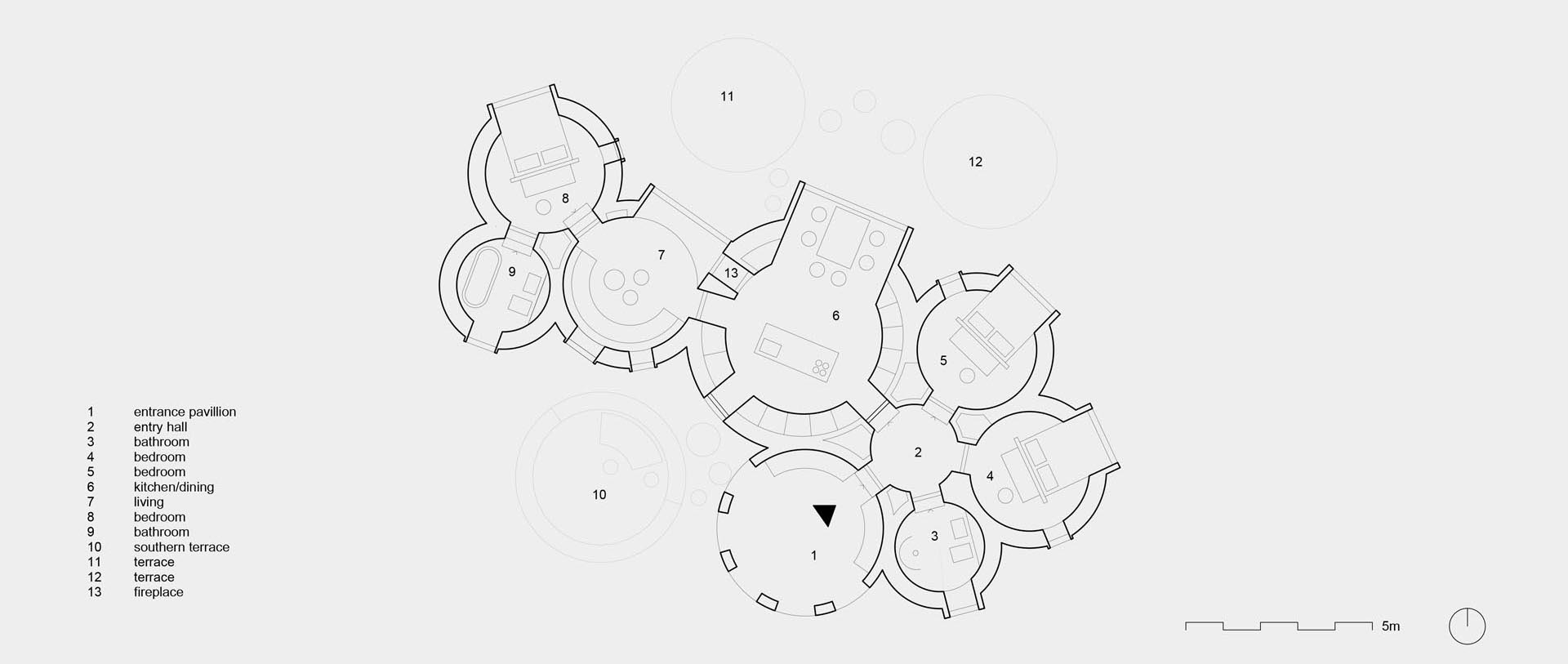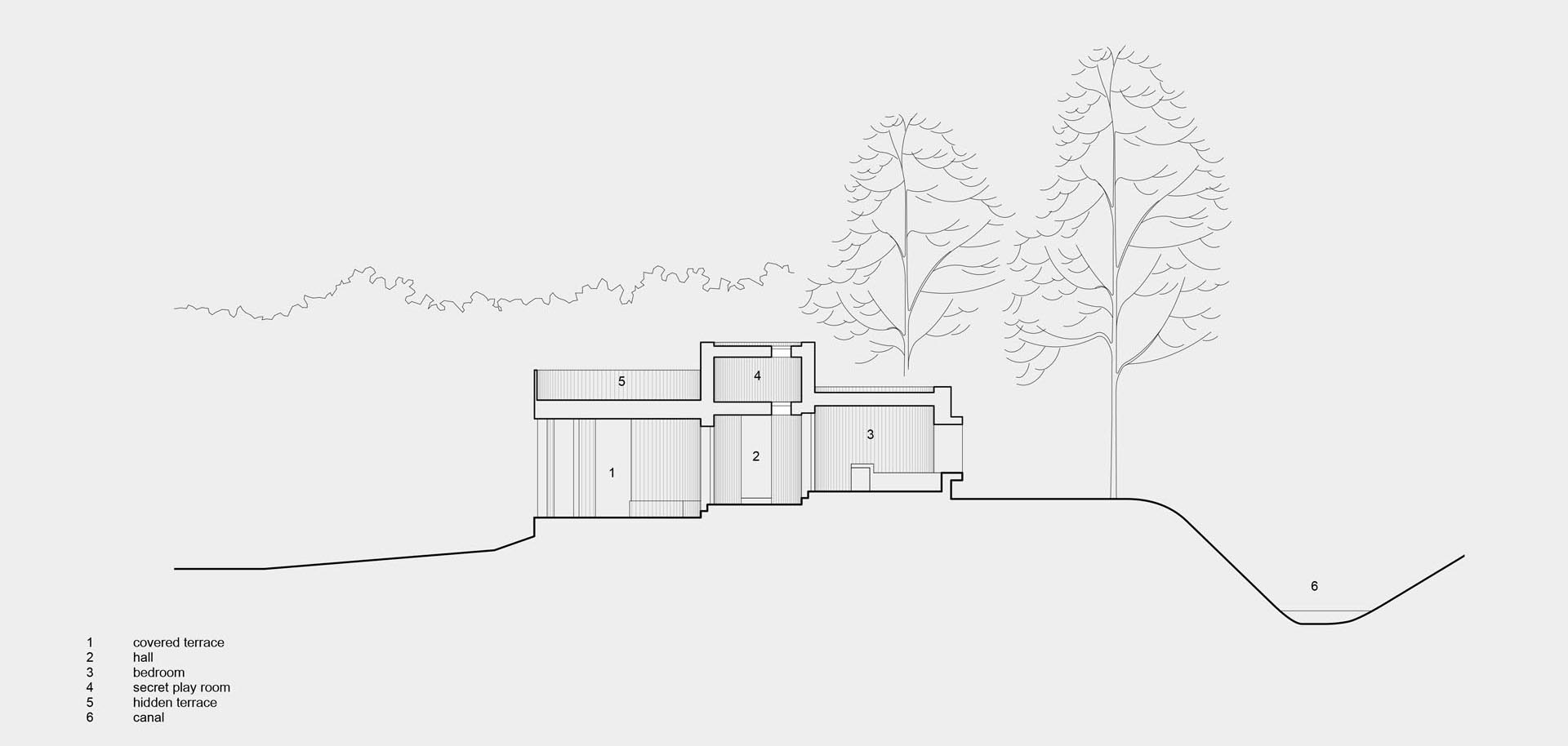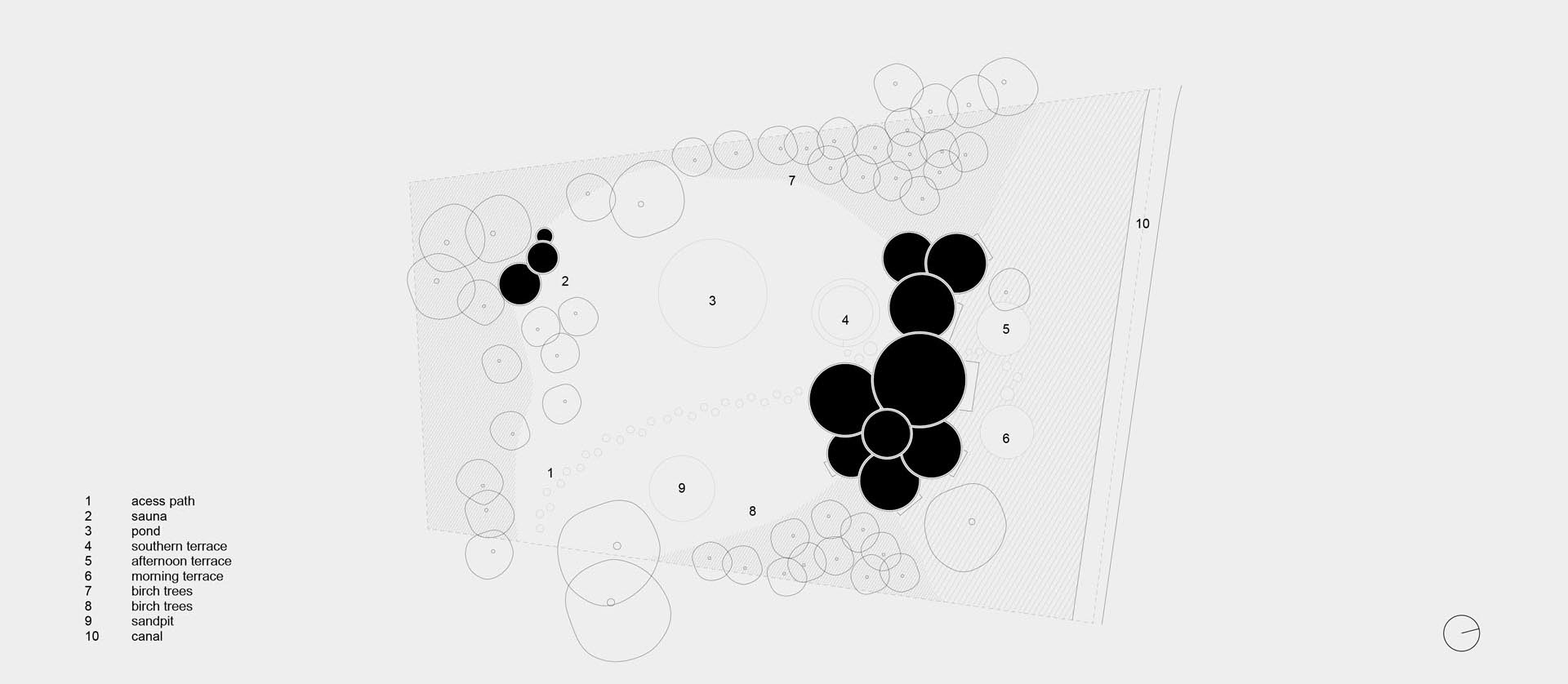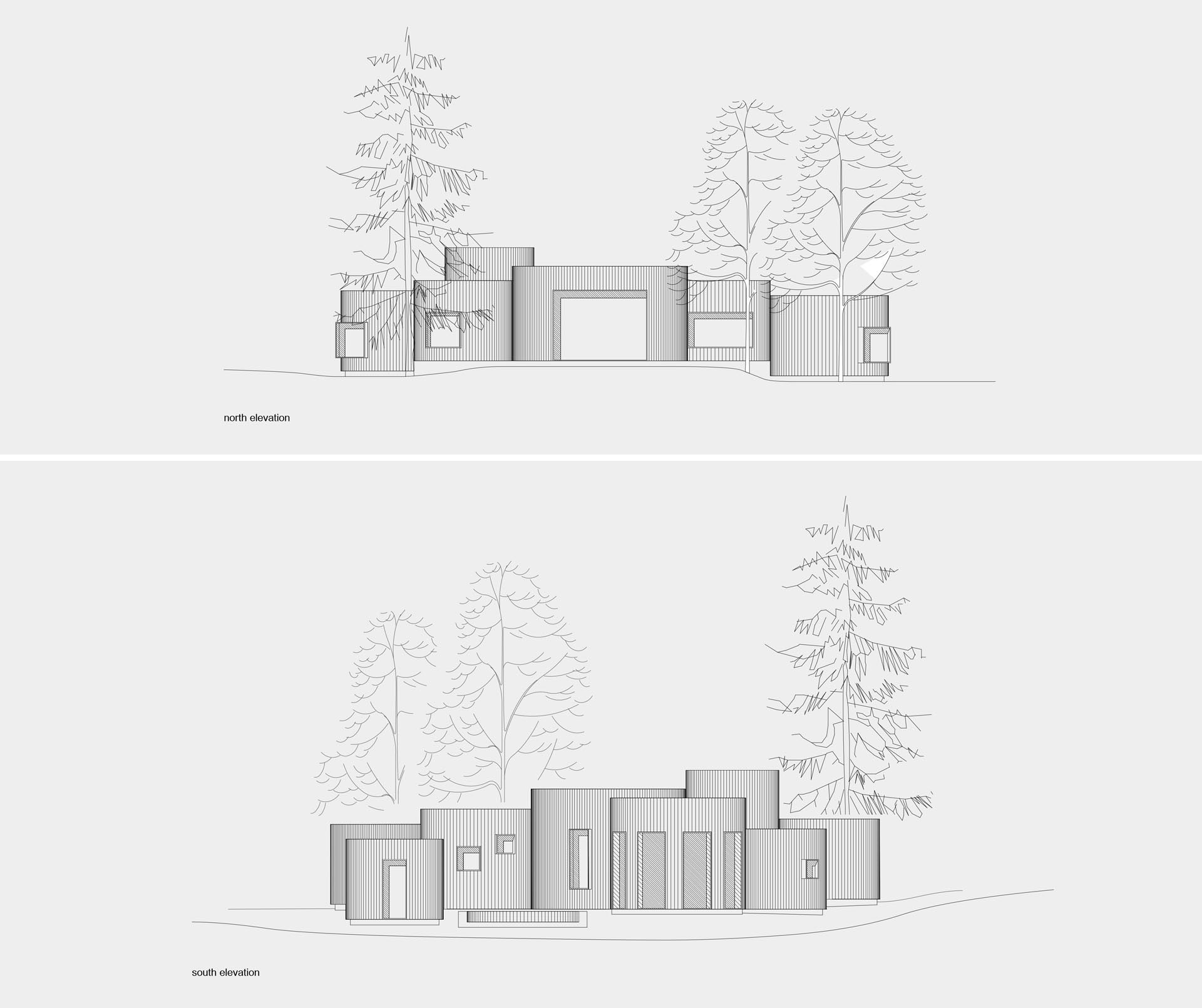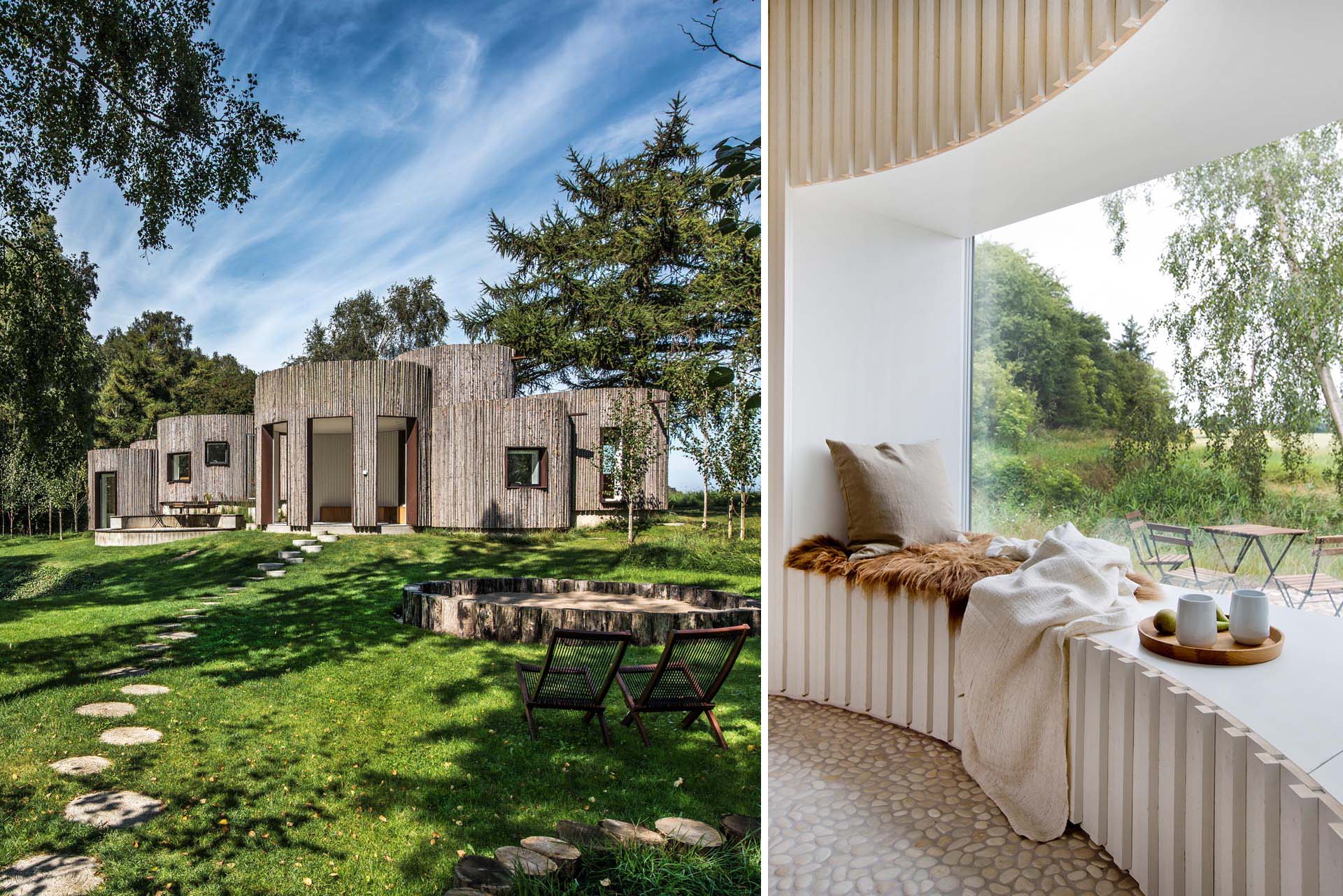
Photography by Jesper Ray and Lene K
Architect Jan Henrik Jansen has designed and built single-handedly a modern home in the bucolic Danish island of Møn.
Created as a peaceful family retreat, the home has a design composed of nine interlinked cylindrical volumes that have been constructed with timber frames and clad with narrow spruce branches, a waste product of the forestry industry.
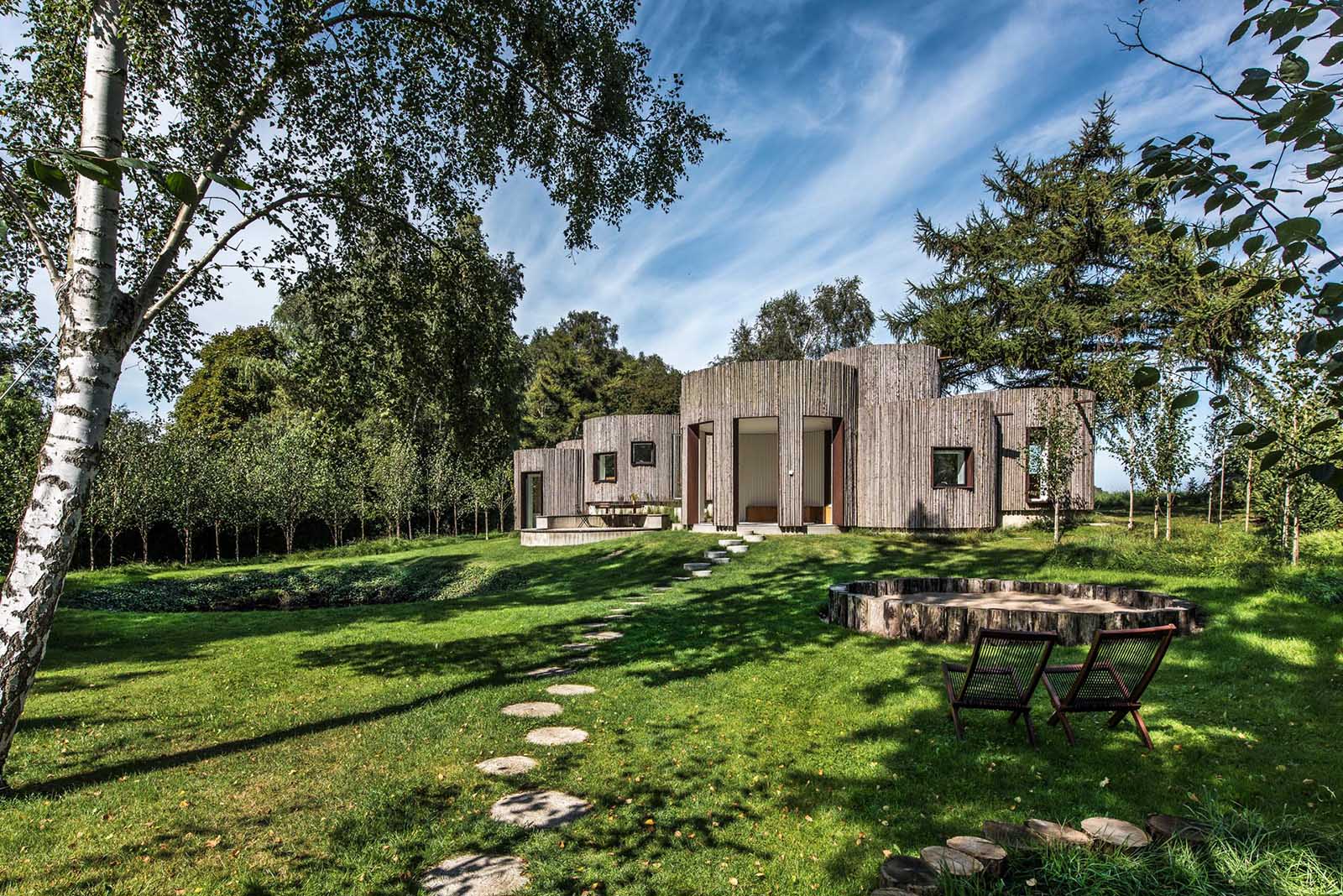
Photography by Jesper Ray
Inside, each space is located within one of the cylinders, like the living room, which includes a large curved window seat, which also has a fireplace at one end.
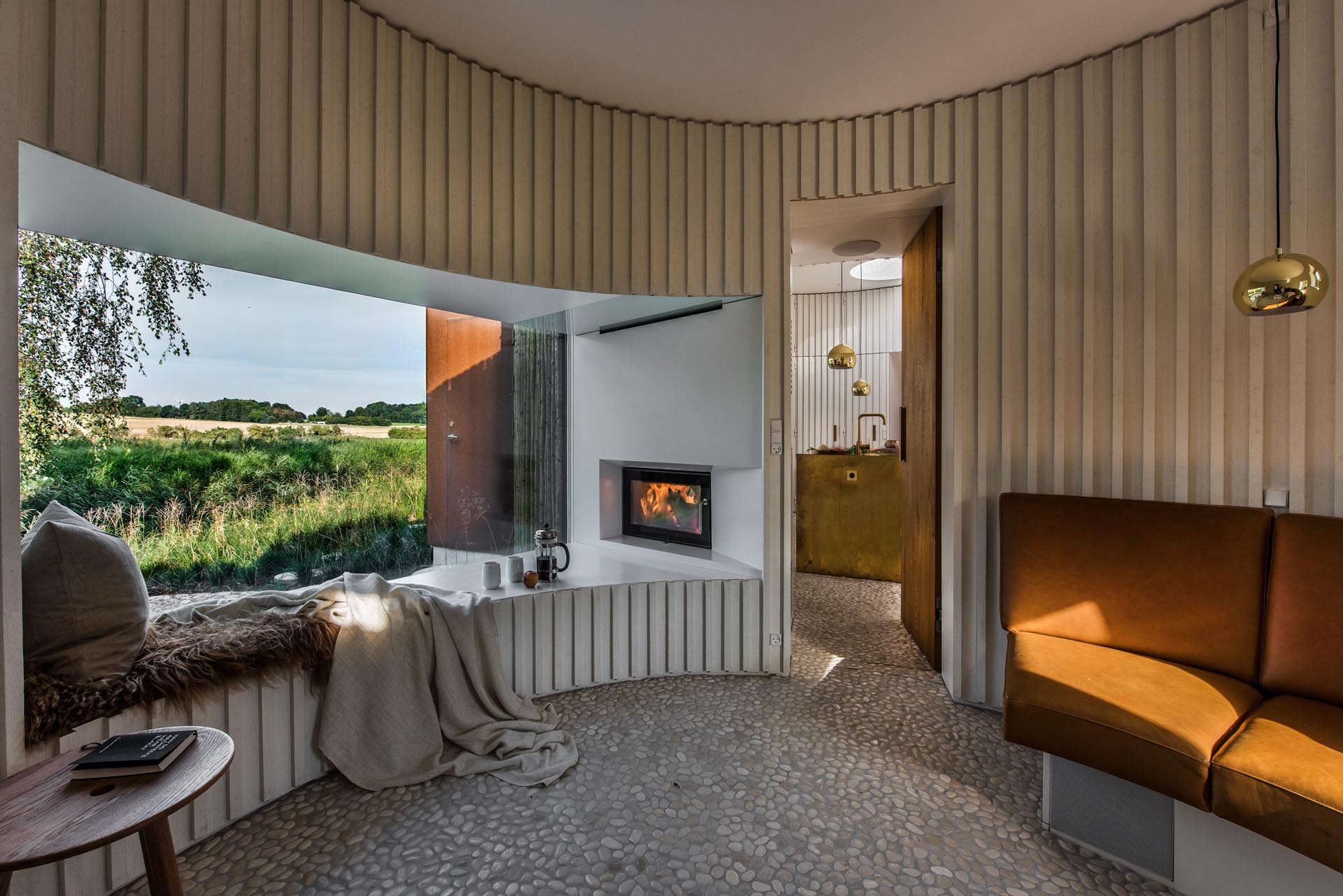
Photography by Jesper Ray
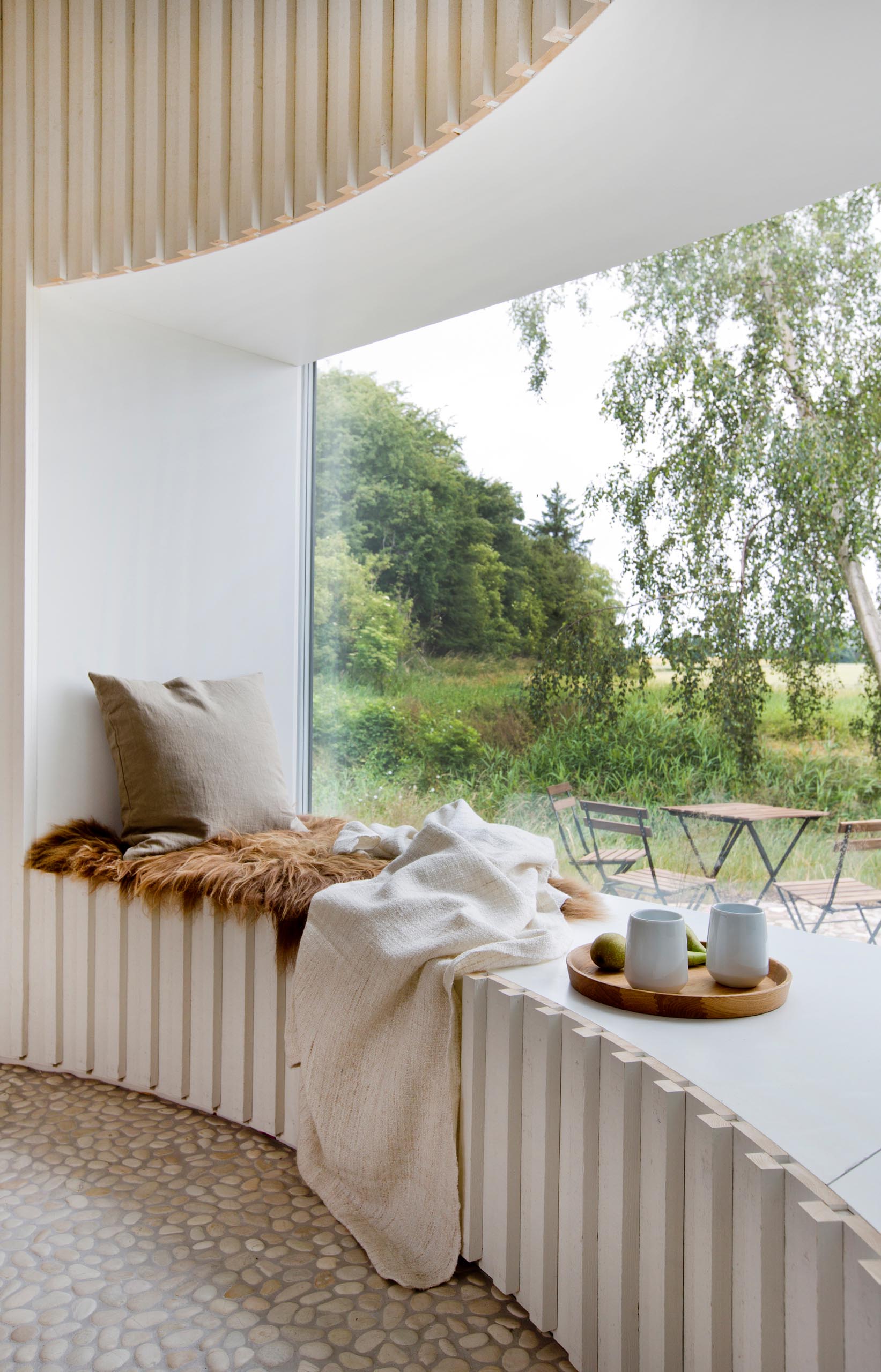
Photography by Lene K
Another circular space is home to the dining room and kitchen. The white walls complement the painted board and batten wall cladding, which are included to provide a calm backdrop for the constantly changing textures and colors of the agricultural landscape seen through the windows.
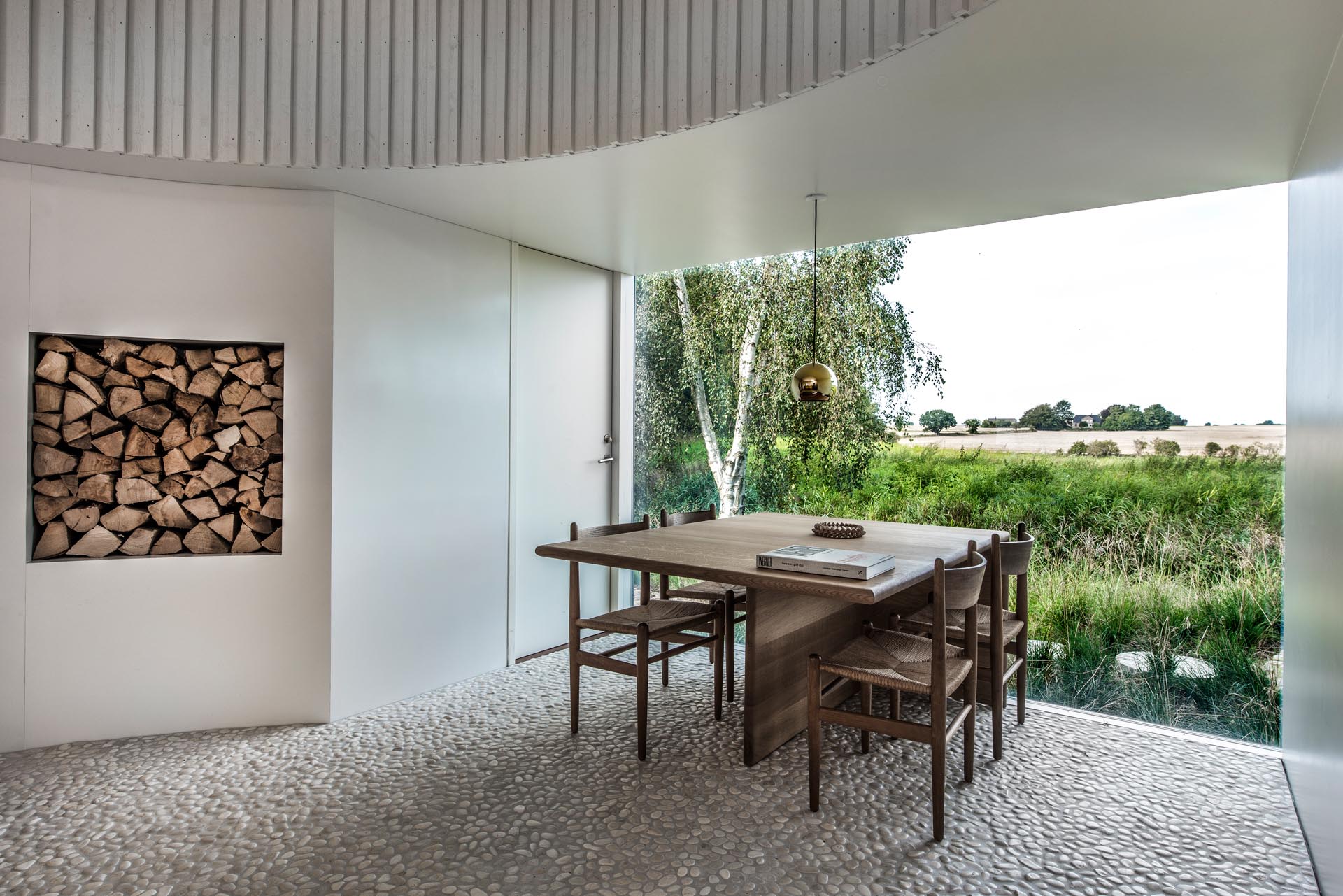
Photography by Jesper Ray
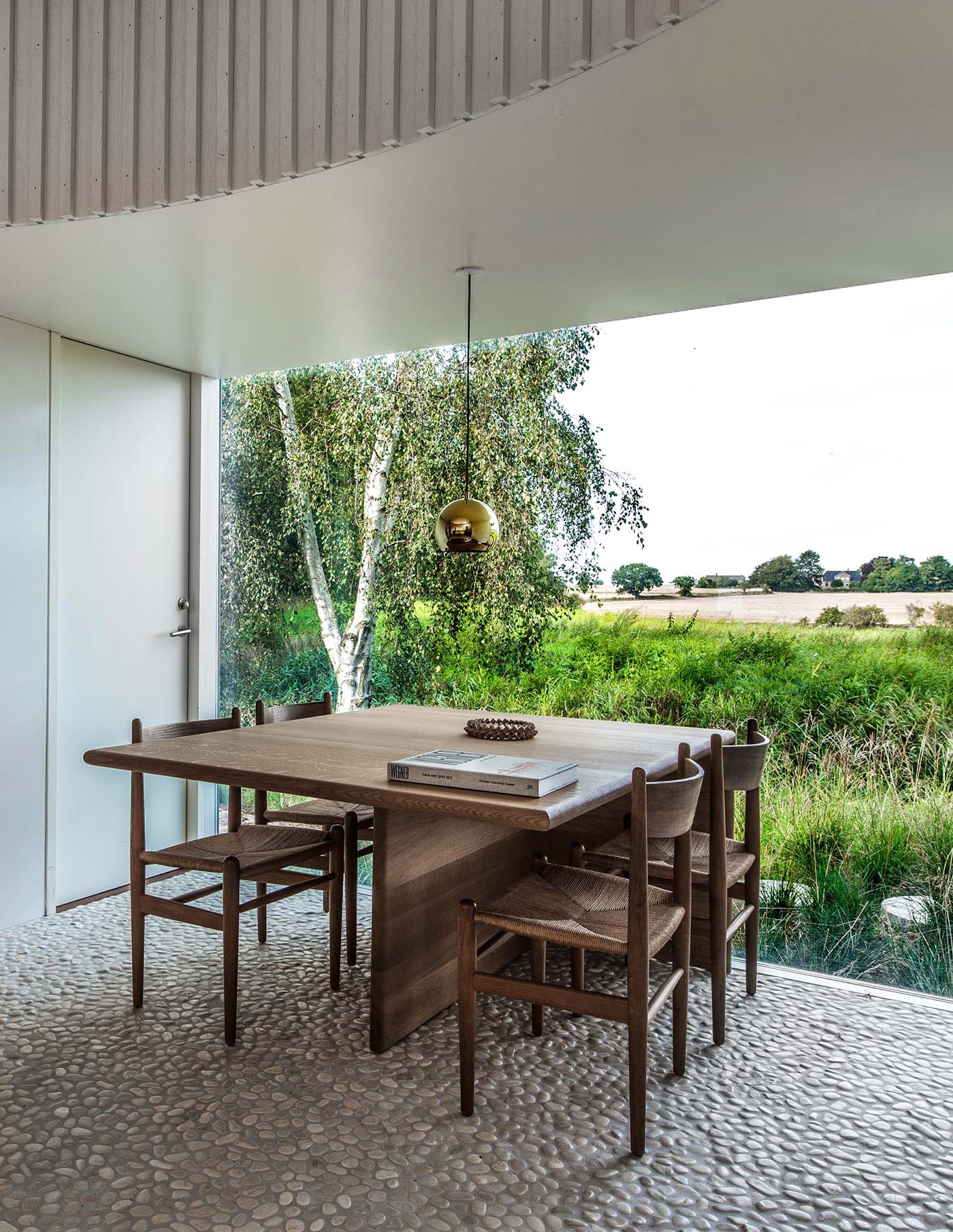
Photography by Jesper Ray
Throughout the home, like in the kitchen, are river pebble floors, while the kitchen island adds a luxurious metallic accent.
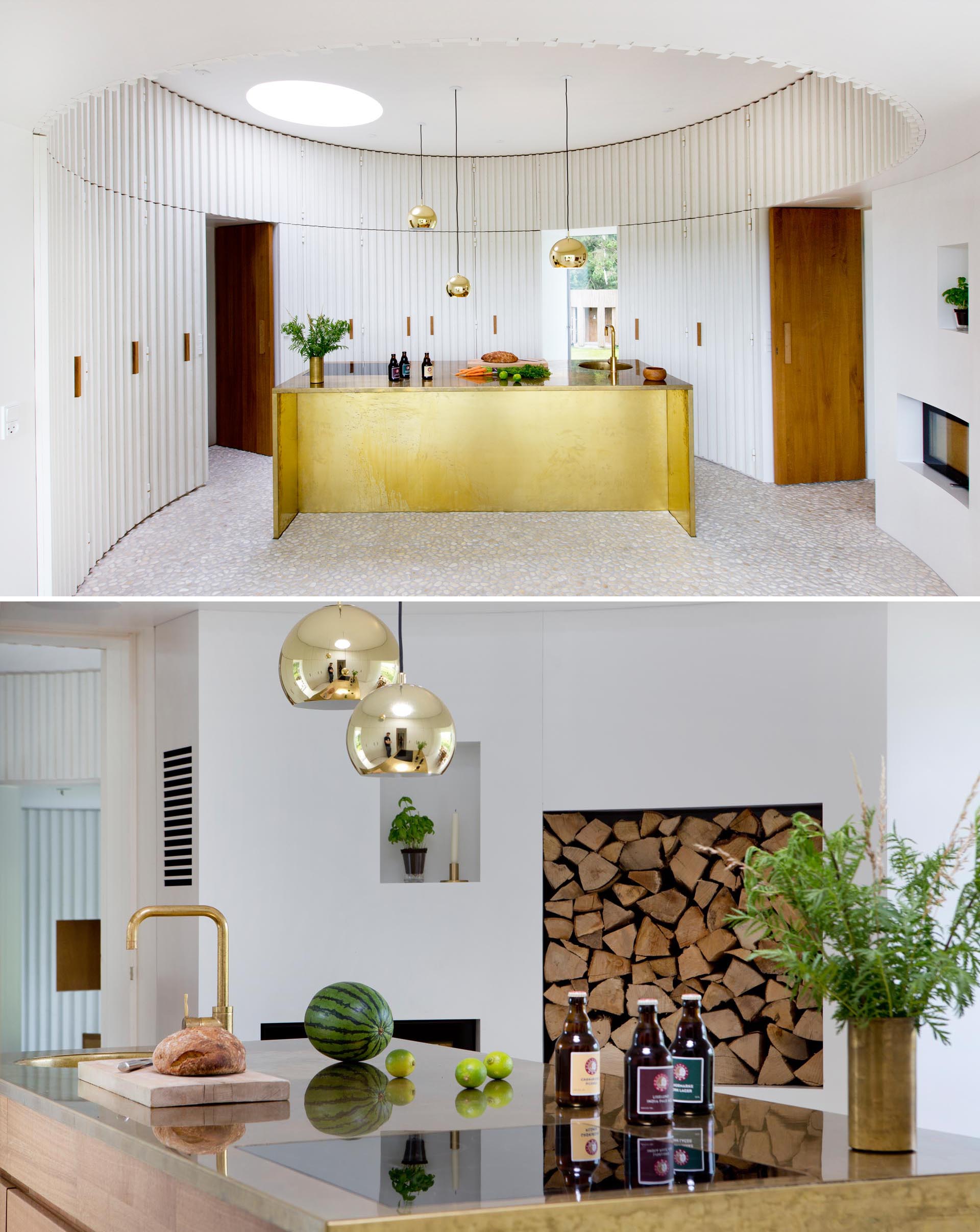
Photography by Lene K
The home also has three bedrooms and two bathrooms.
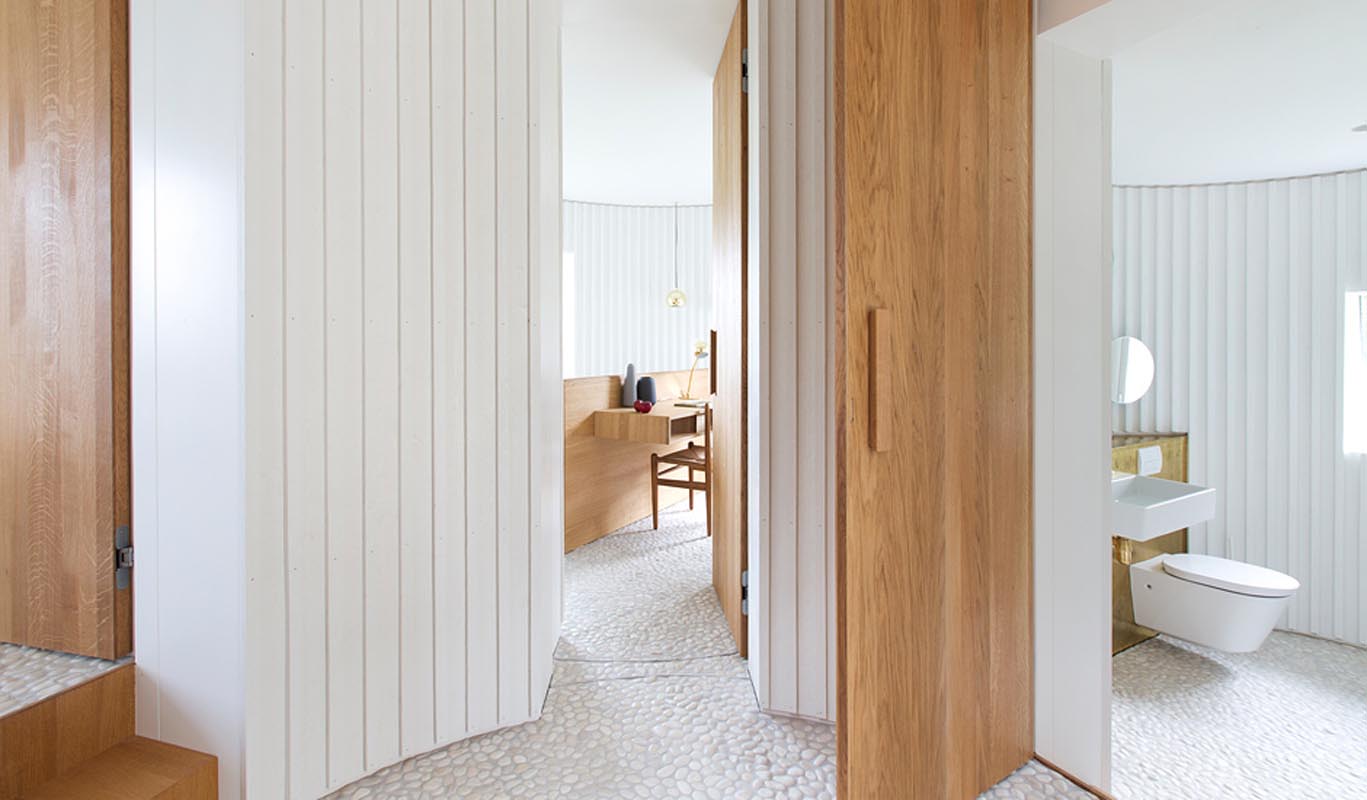
Photography by Jesper Ray
In one of the bedrooms, a desk is positioned behind the headboard, while at the end of the is a picture window for unobstructed views.
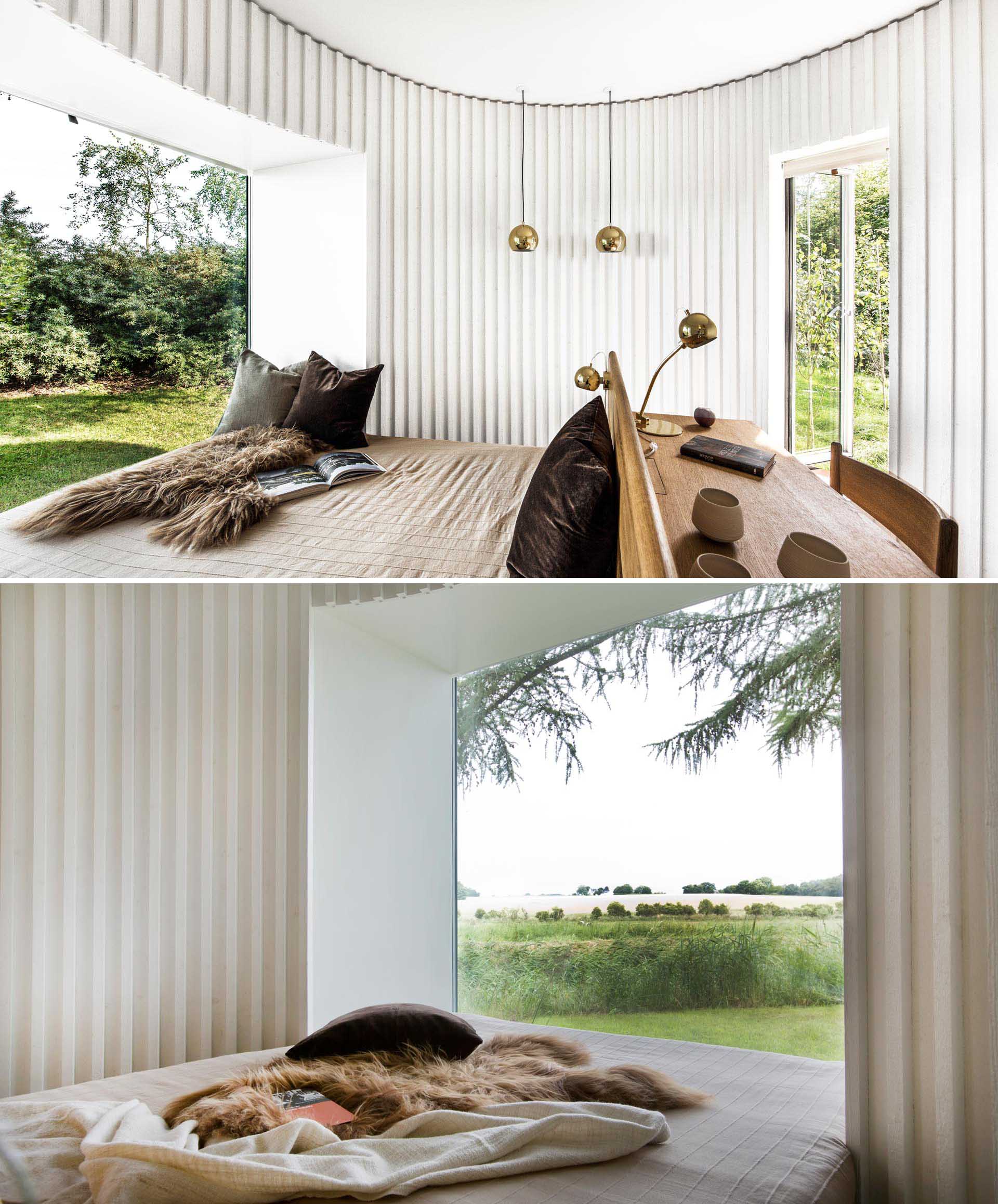
Photography by Jesper Ray and Lene K
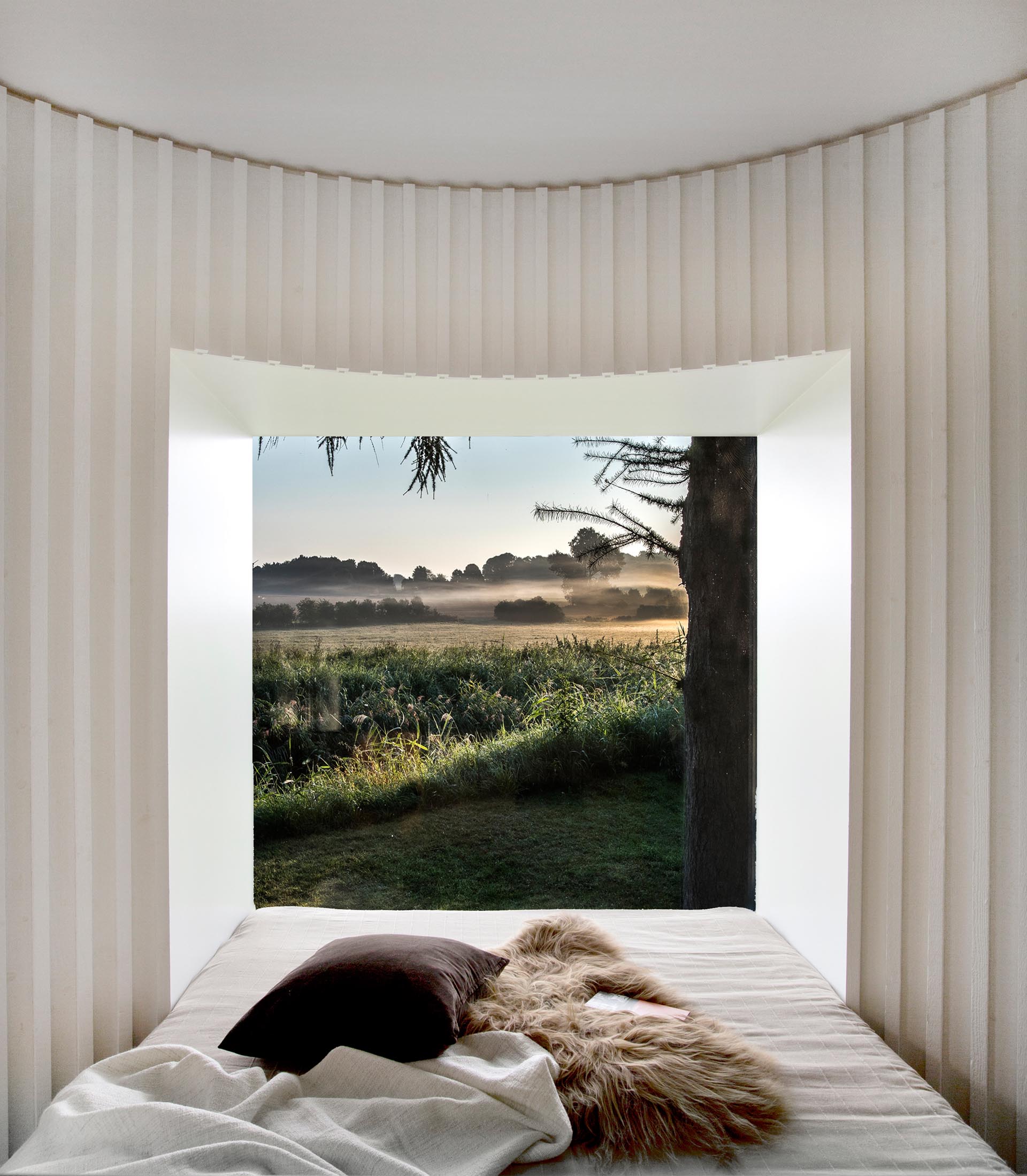
Photography by Lene K
Here’s the various diagrams of the home including the floor plan, section, site plan, and elevations.
