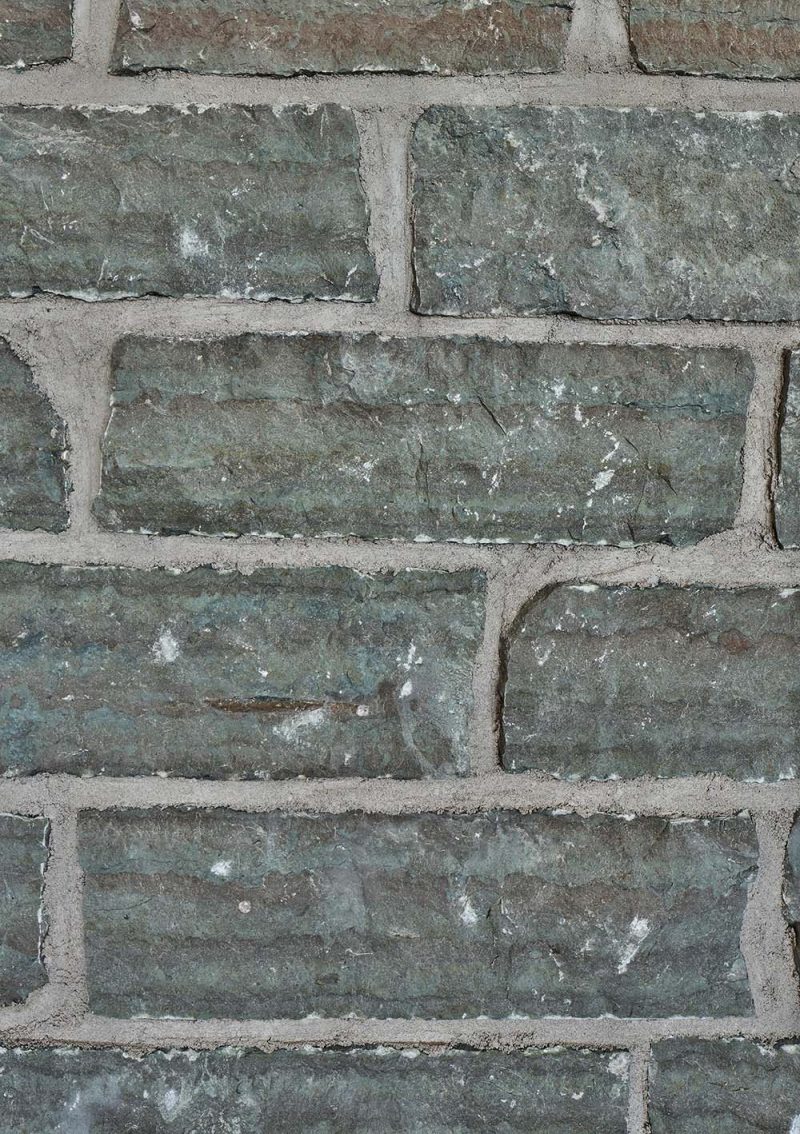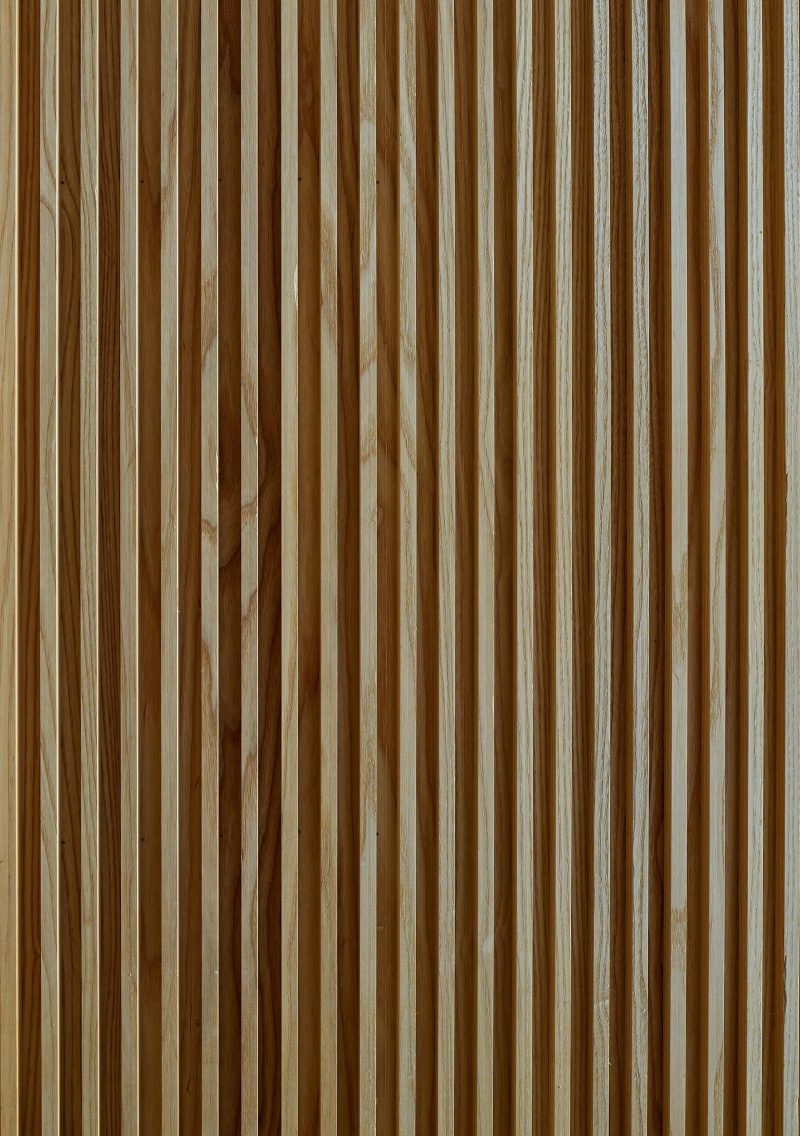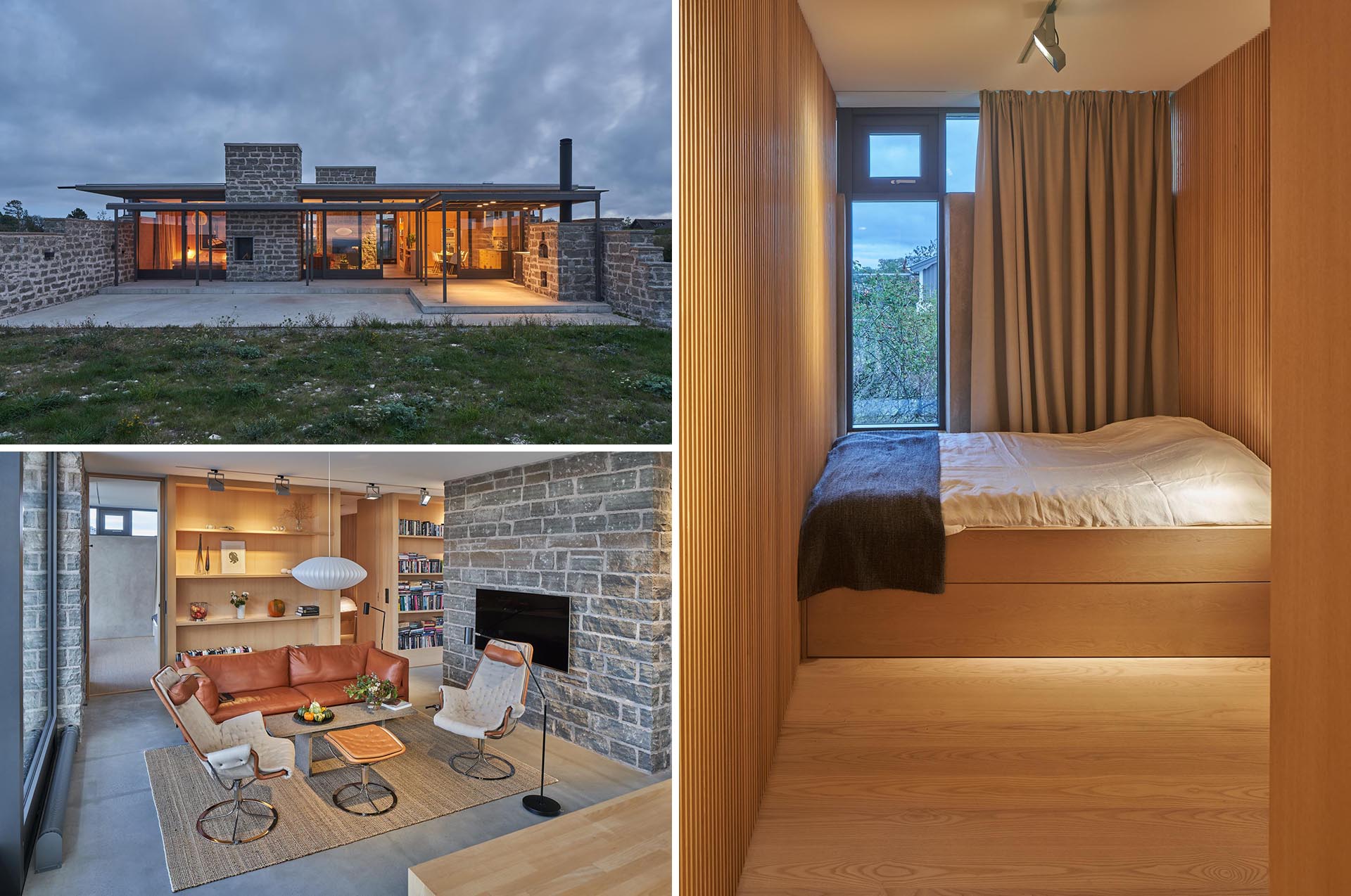
Margen Wigow Arkitektkontor has designed a contemporary house located on the island of Öland in southern Sweden.
The design of the home was inspired by its surroundings, like vast fields, low vegetation, and limestone formations.
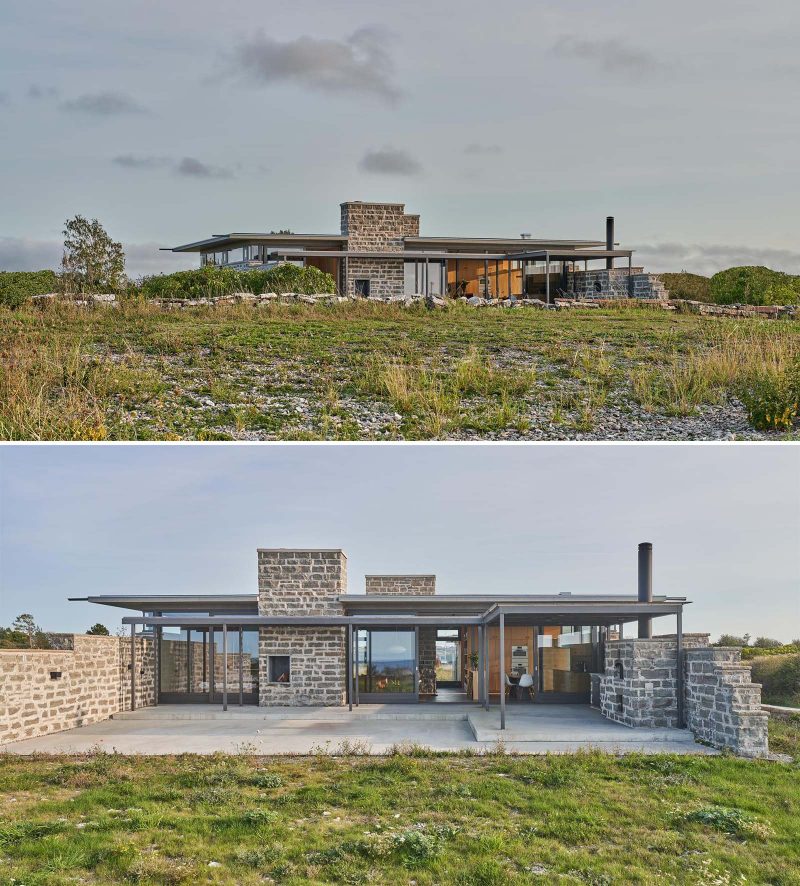
Wood panels on the outside are specially sawn and untreated so they over time will have the same gray color as the stone.
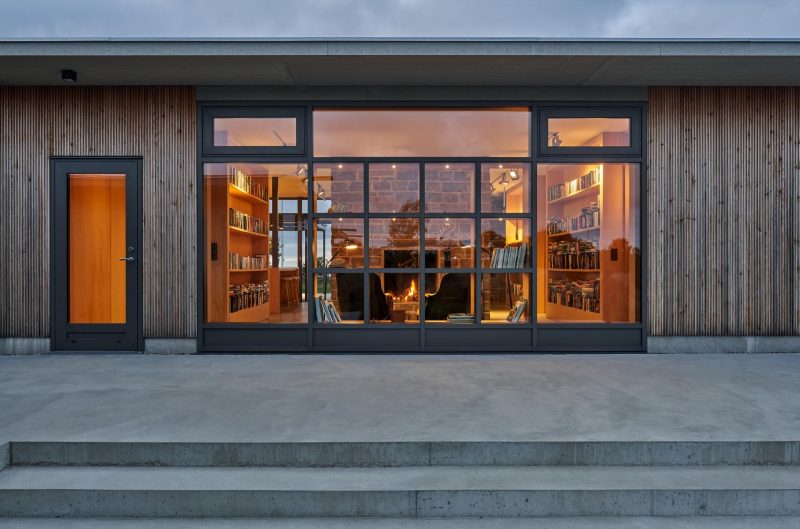
The limestone walls and the extended roofs protect against weather and wind and the large glass sections take in the view of the sea and the landscape outside.
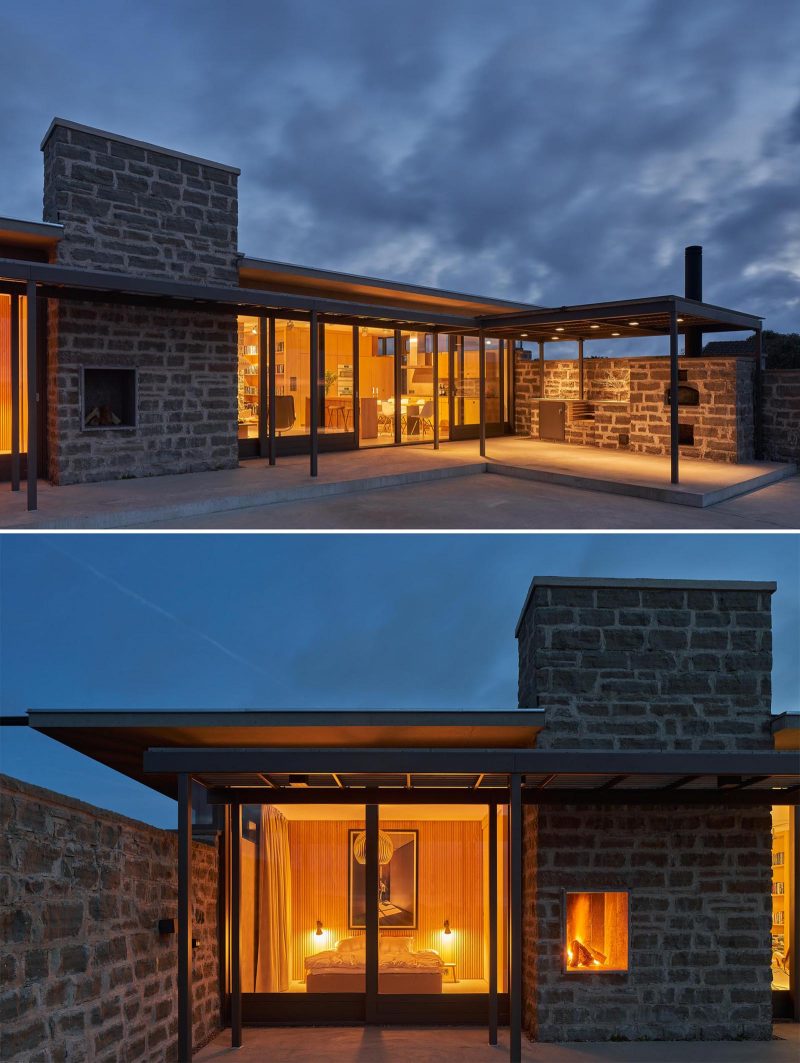
The limestone continues through to the interior of the home, where a wall separates the main living room from a small sitting area with a fireplace.
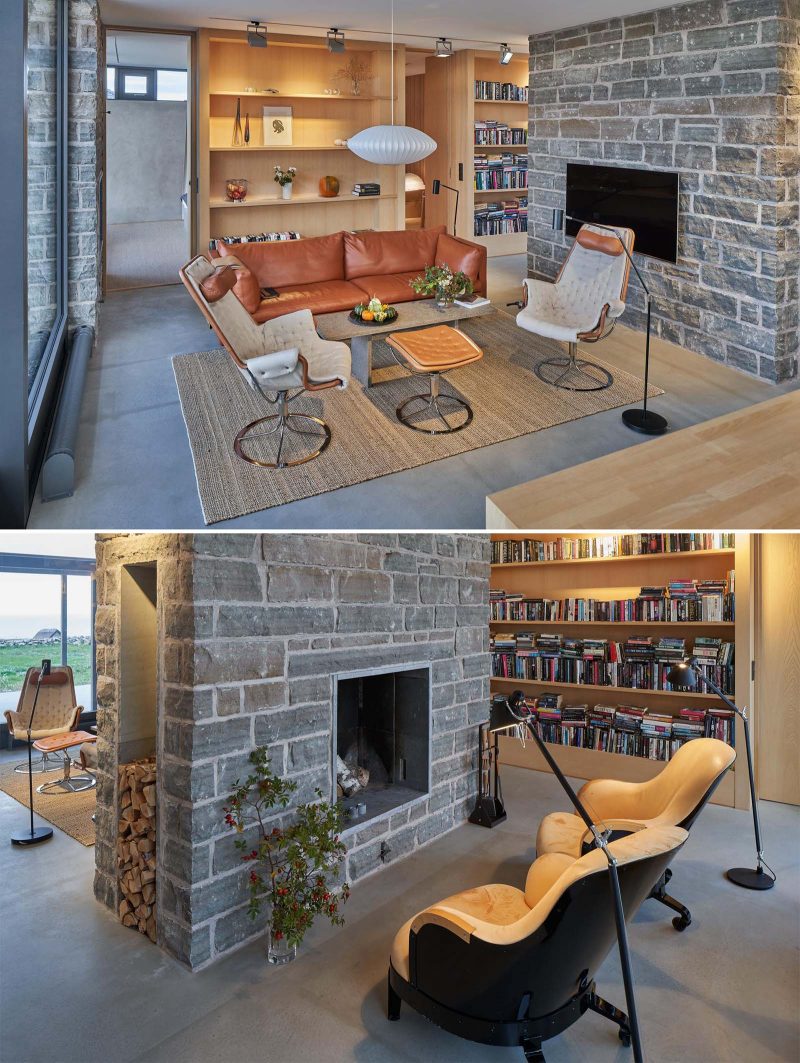
The main living room shares the open floor plan with a bar area, dining space, and kitchen.
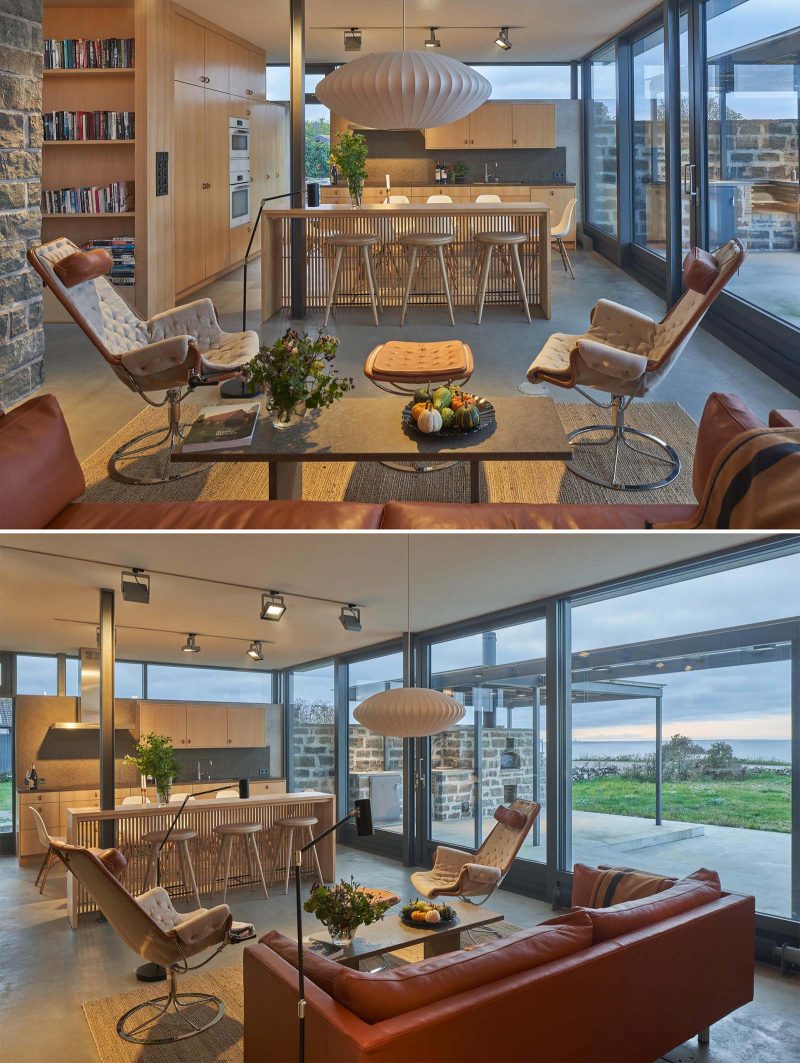
Large sliding glass doors open the interior to a terrace that has water views. The glass walls also allow the natural light to flood the living spaces. On the terrace, there’s a secondary kitchen and an outdoor fireplace.
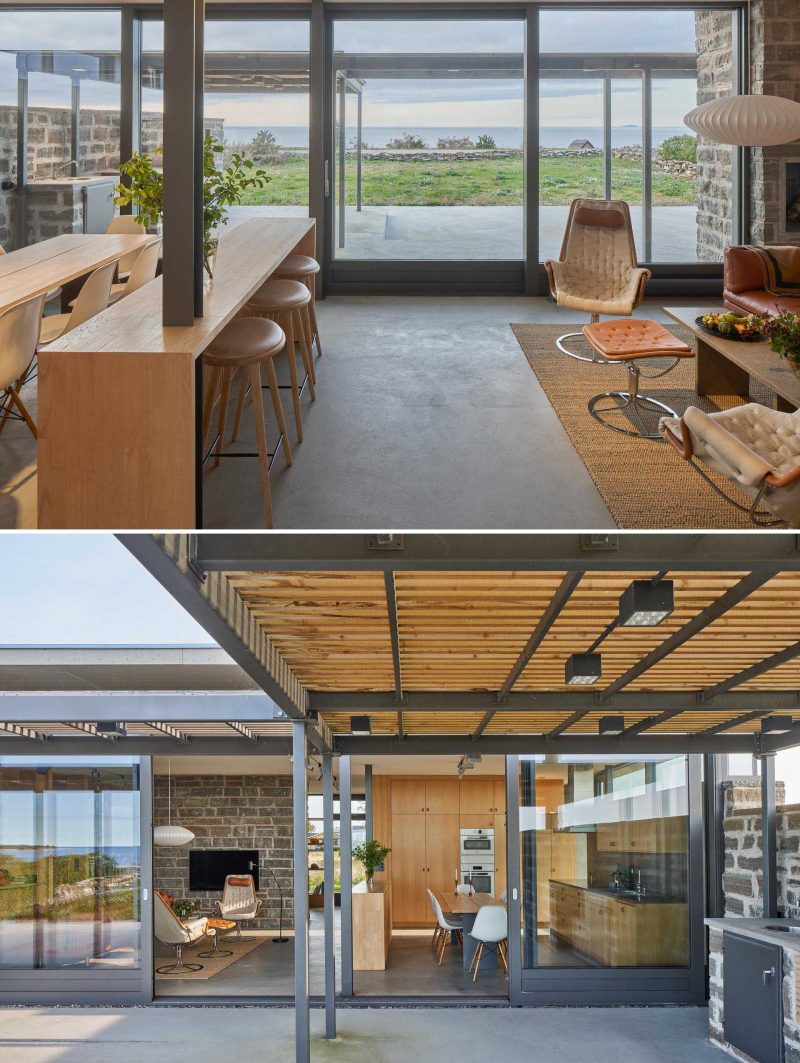
The home also includes concrete floors and the use of ash wood, like in the floor-to-ceiling bookshelves.
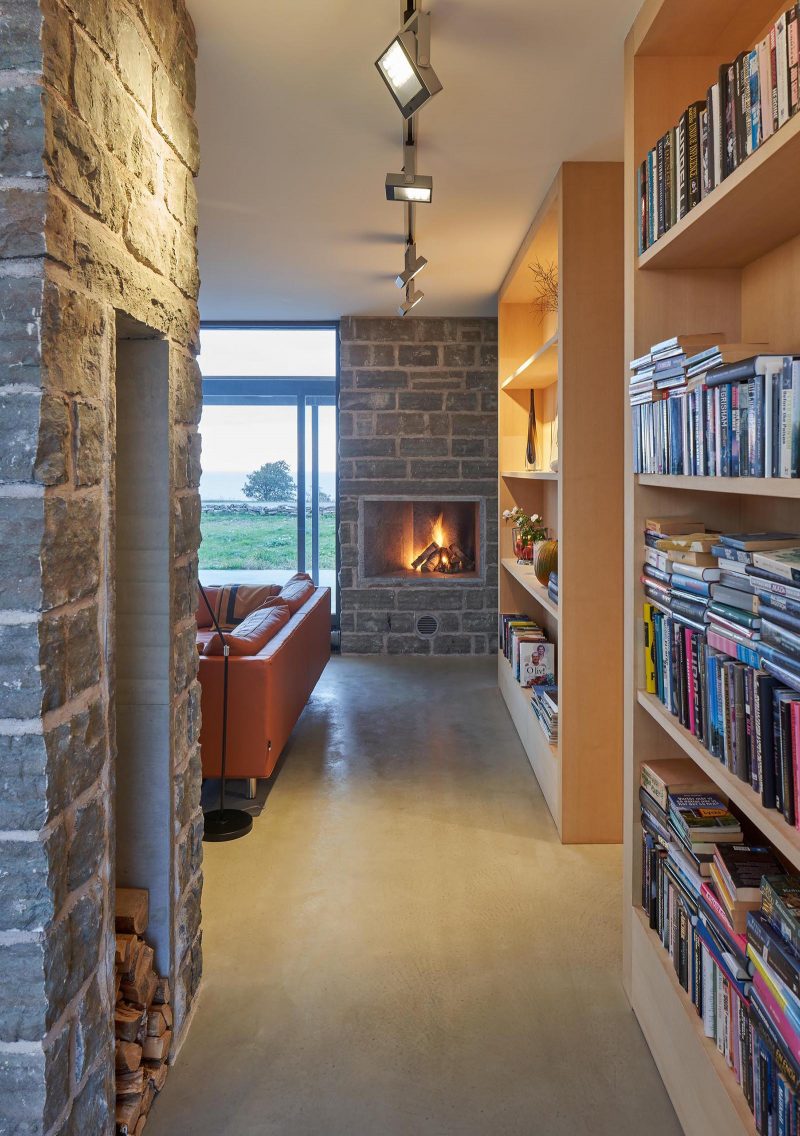
In one of the bedrooms, there are wood walls and a built-in bed that makes the most of the small room.
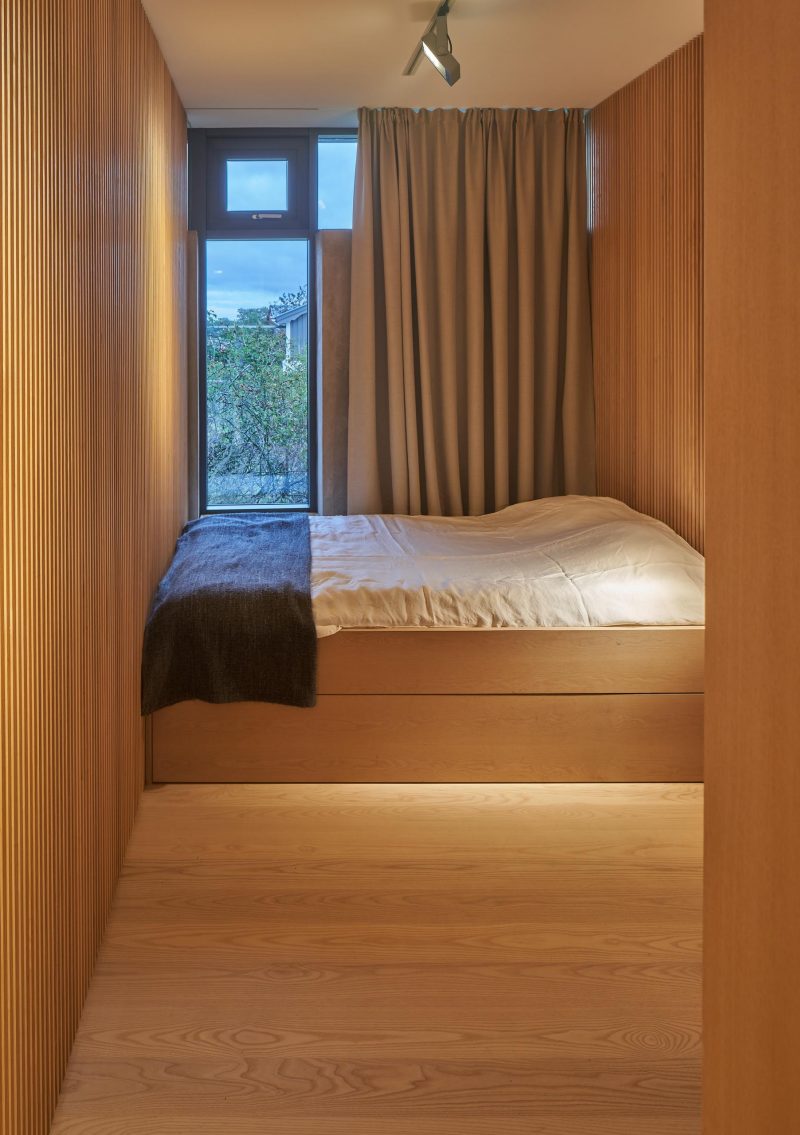
Here’s a closer look at the limestone and wood used in building the summer house.
