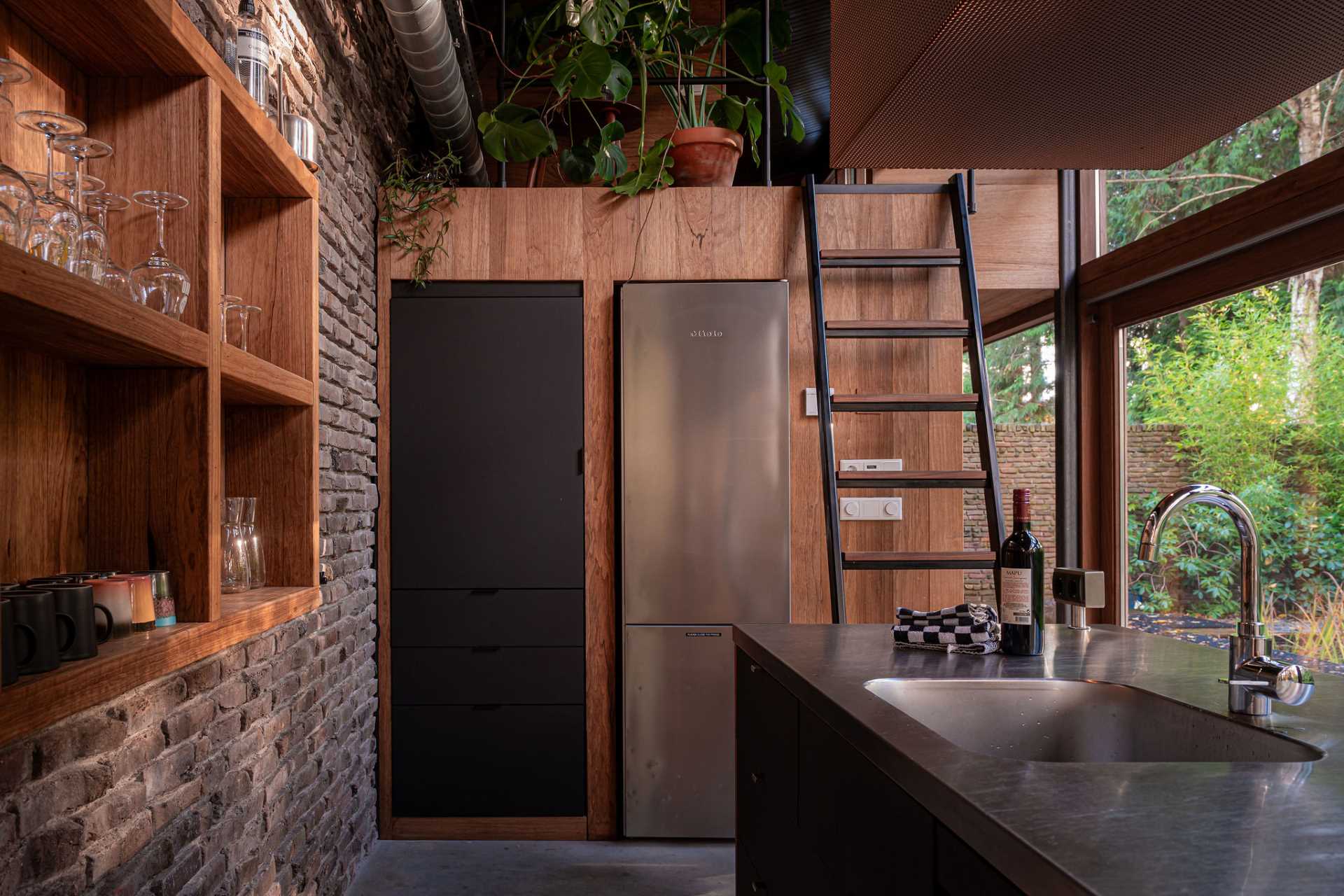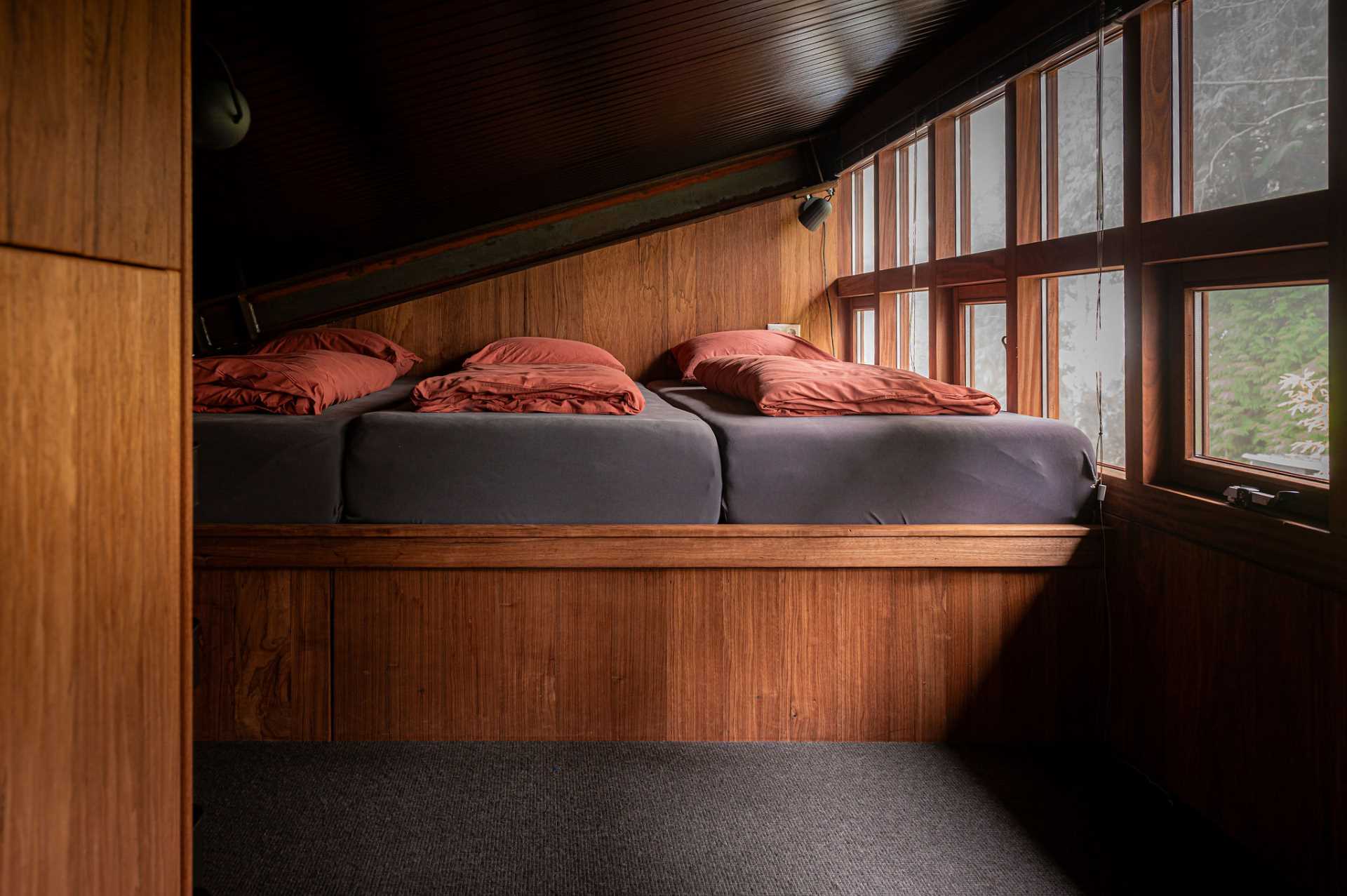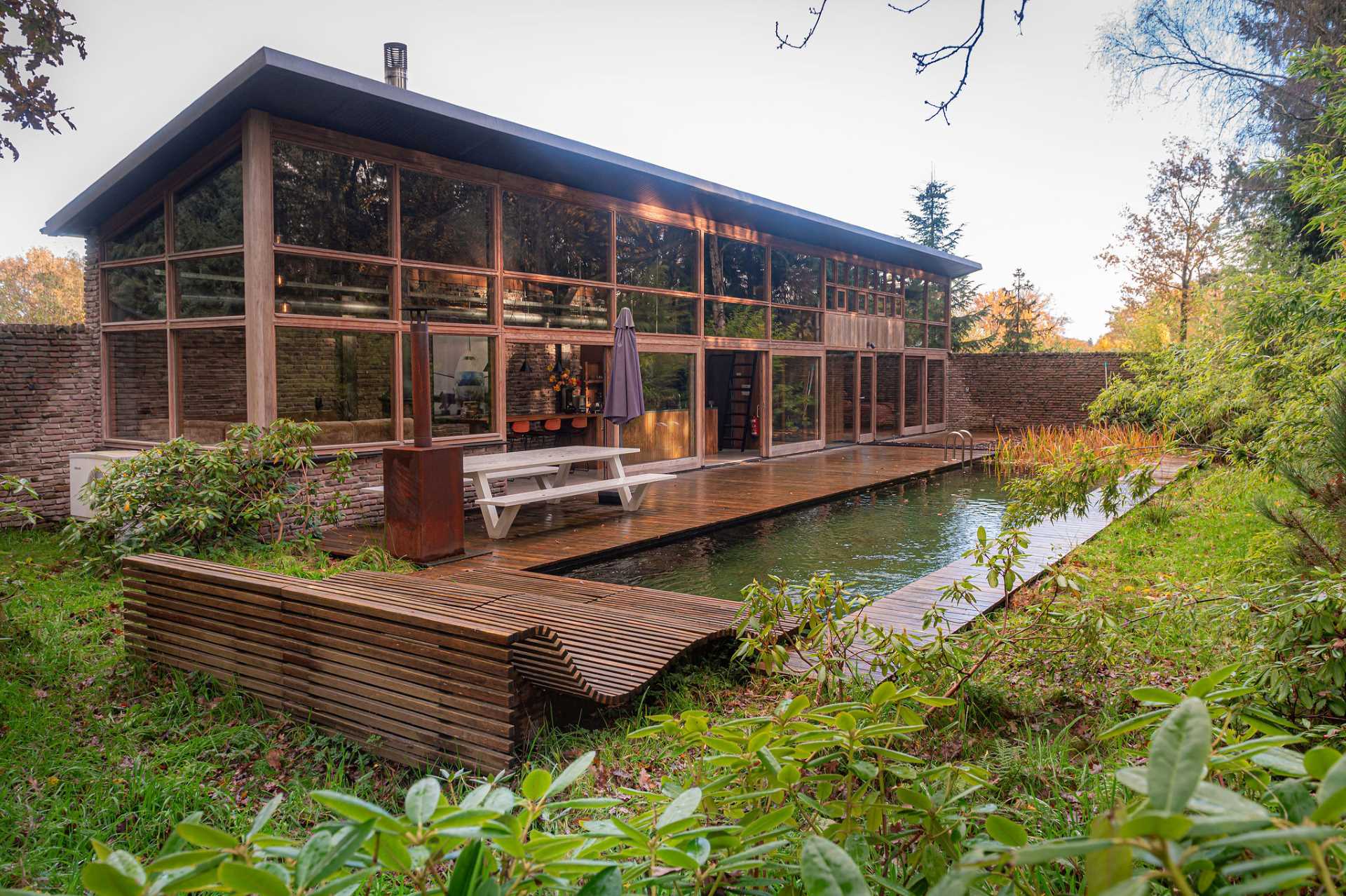
Arno Schuurs and Paulien van Noort of design-build firm GetAway Projects BV, has shared photos of a new home they designed in Gorssel, The Netherlands.
The designers found a long, narrow, and uninviting plot with a shack on it that had been decaying there for years. The shack was removed and they decided to replace it with a new home that’s 65 feet (20m) long and 11 feet (3.5m) wide.
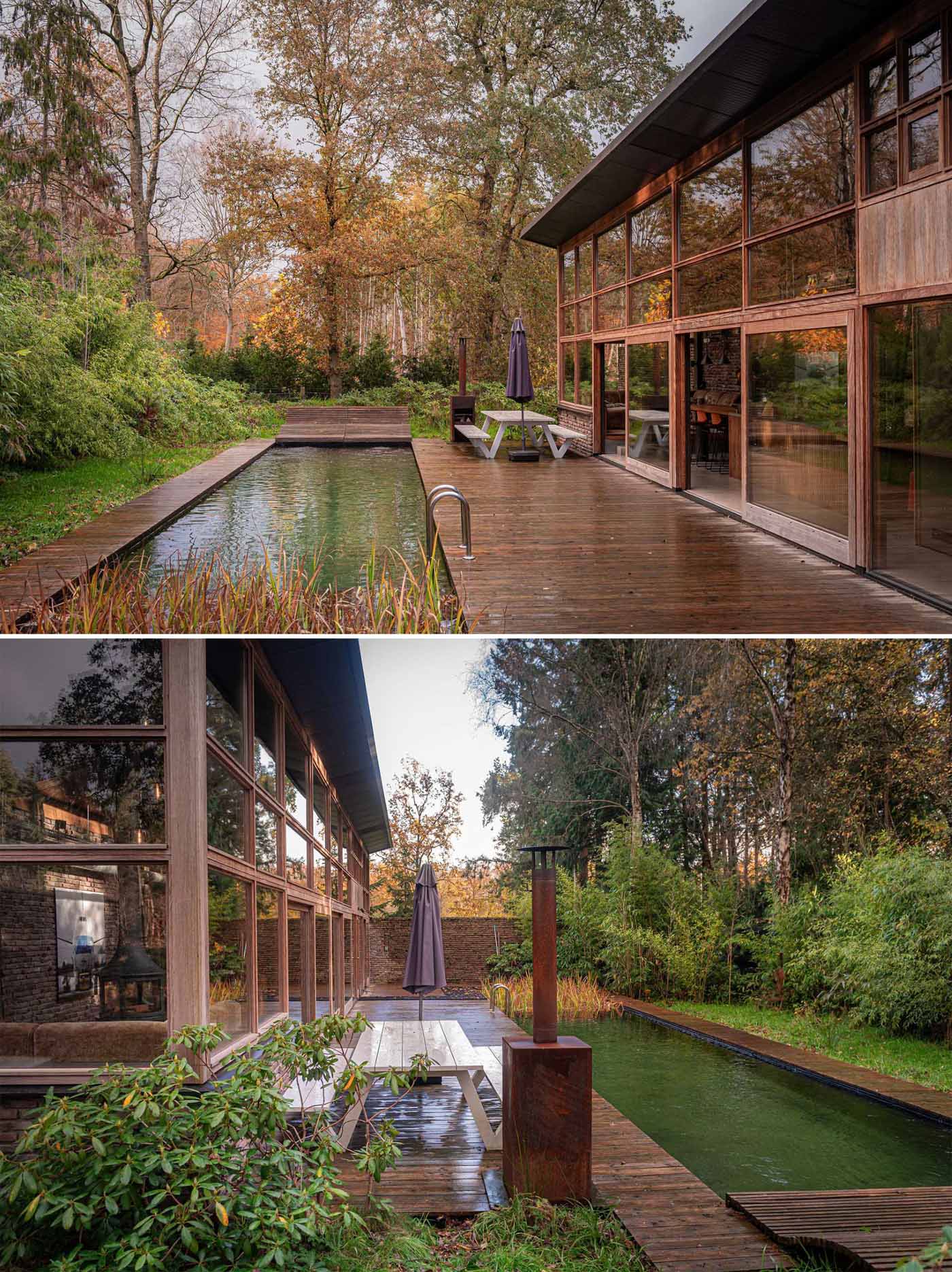
The house is finished with Frake Noir, a thermally modified wood type with a dark brown shade, blending it into the surrounding nature. A large glass facade of 14 feet (4.5m) high opens to the garden and swimming pool.
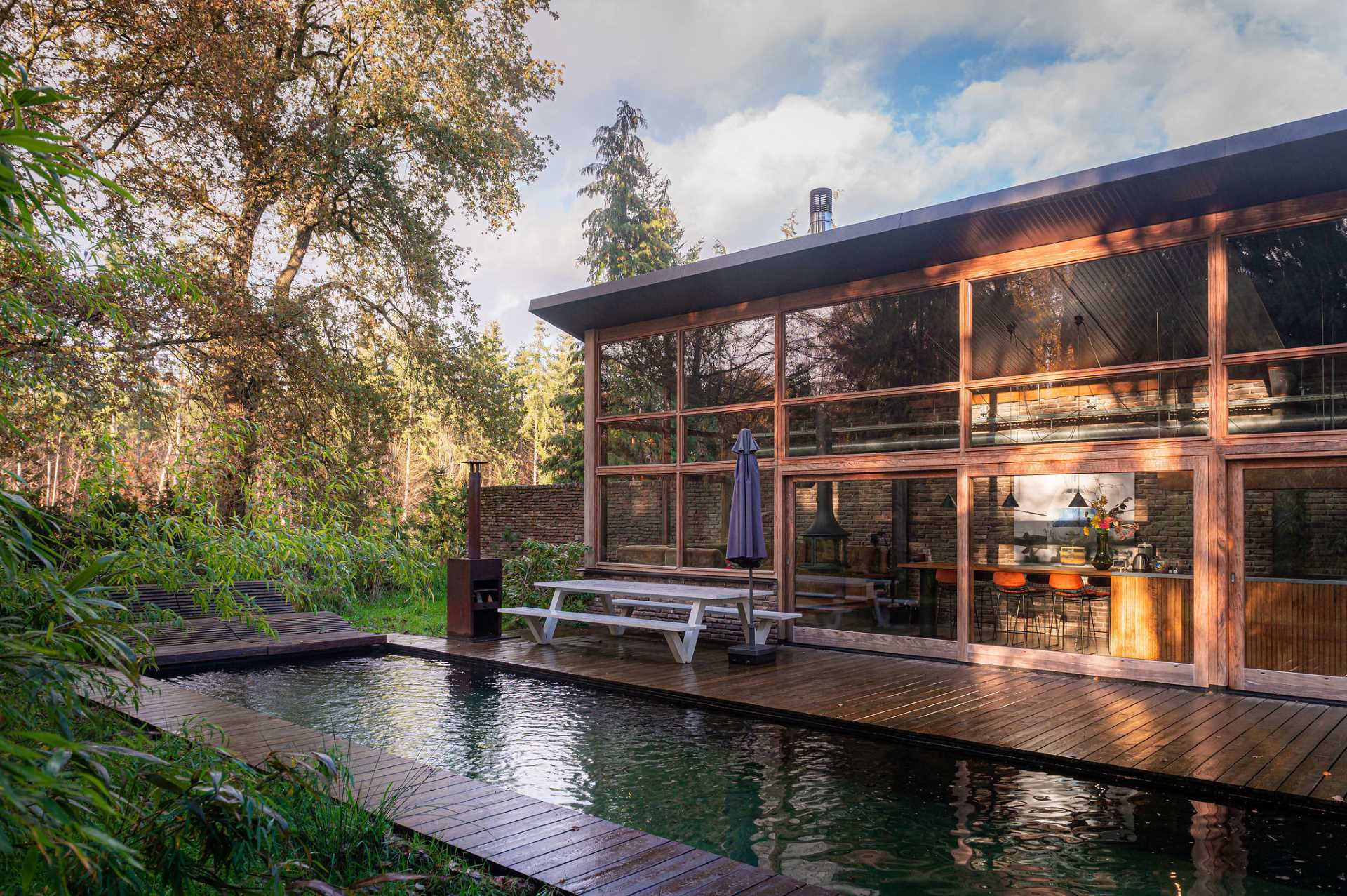
Outside the designers created a walled green garden full of bamboo and rhododendrons surrounded by large trees.
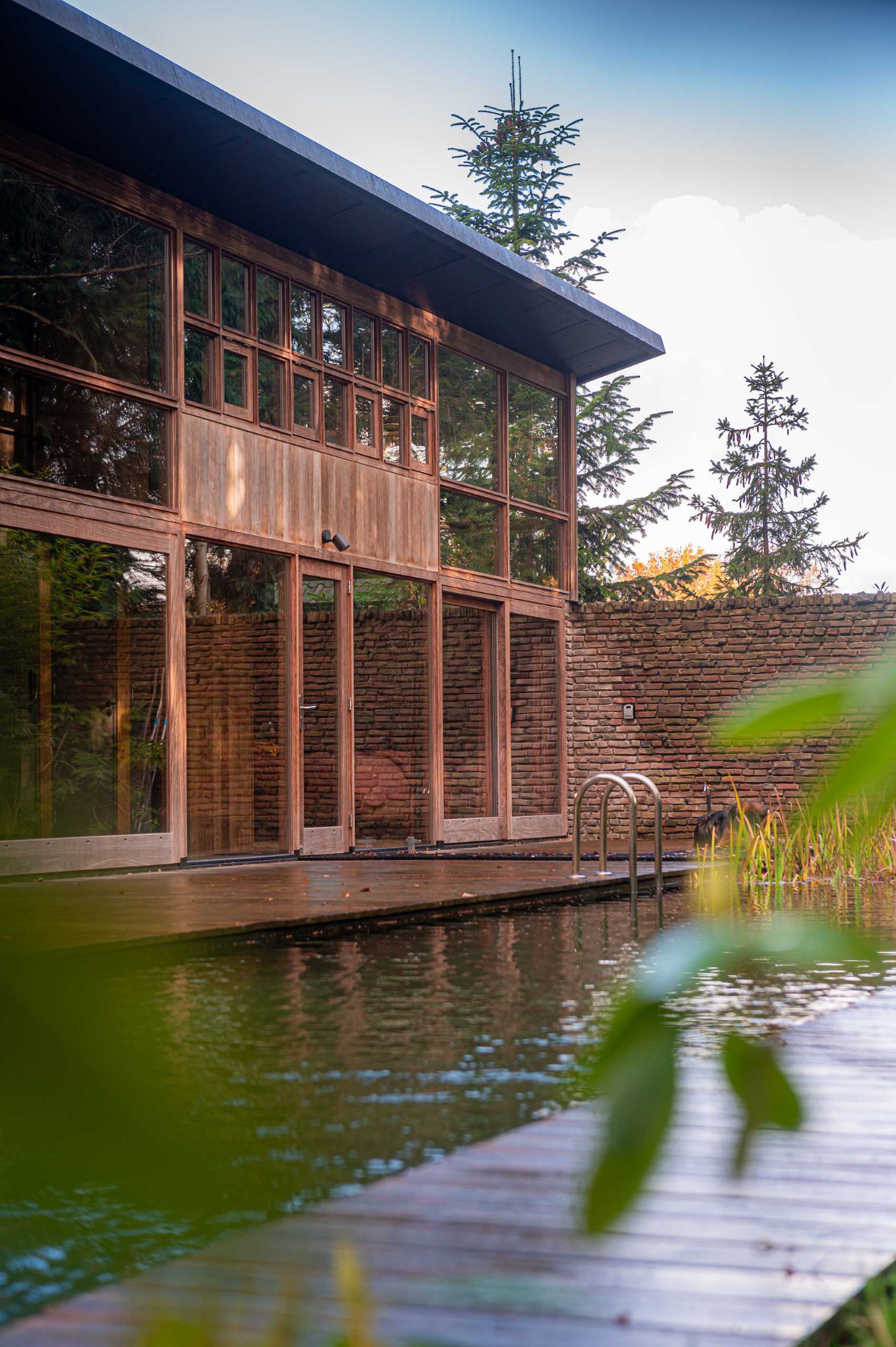
The unheated natural swimming pool with a swim track of 42 feet (13m) has a helophyte filter (or sand filter) for purifying the water.
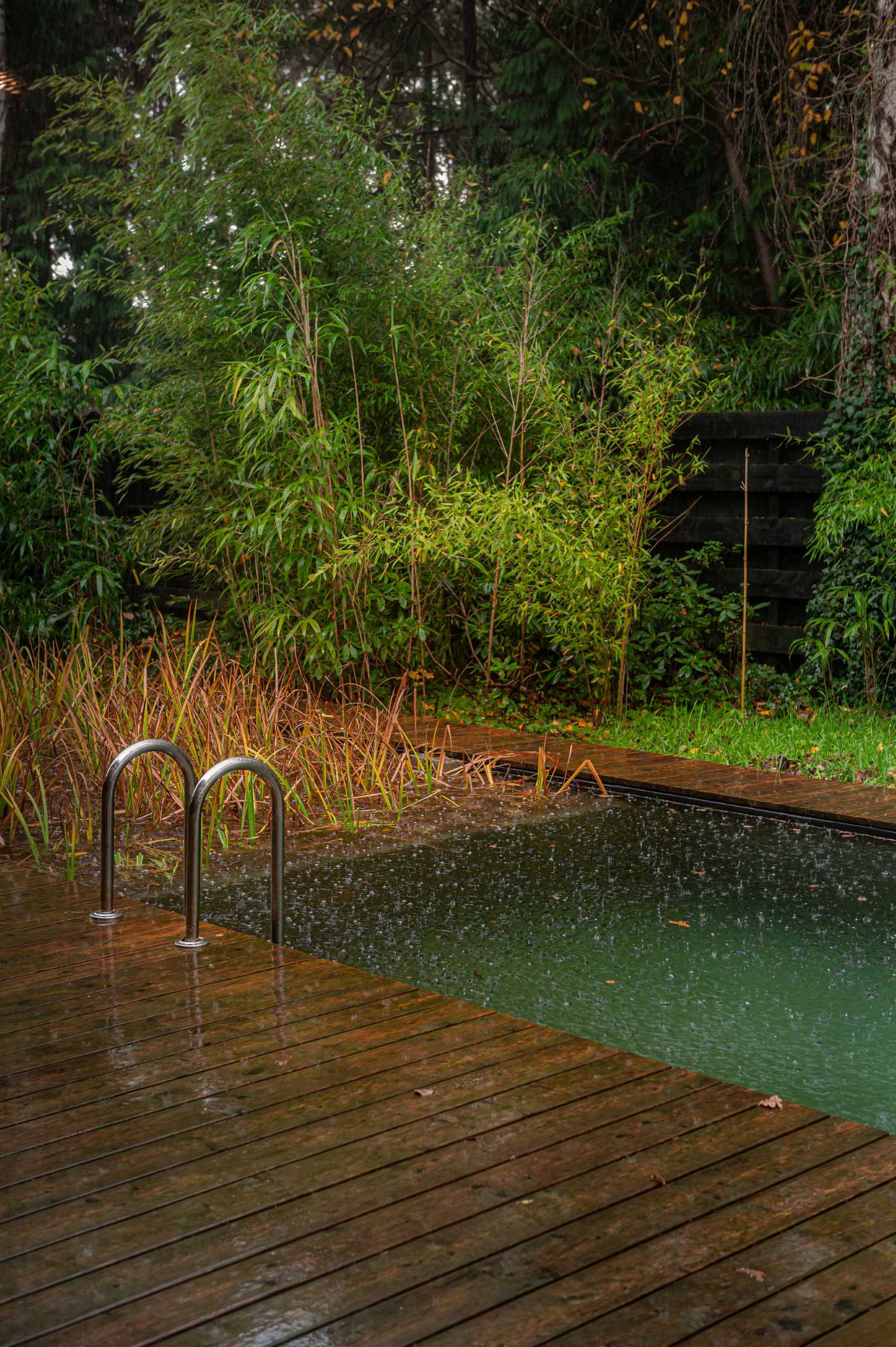
The walls featured on both the inside and out are made of ‘misfires’, or bricks that have transformed into unusual shapes during the baking process.
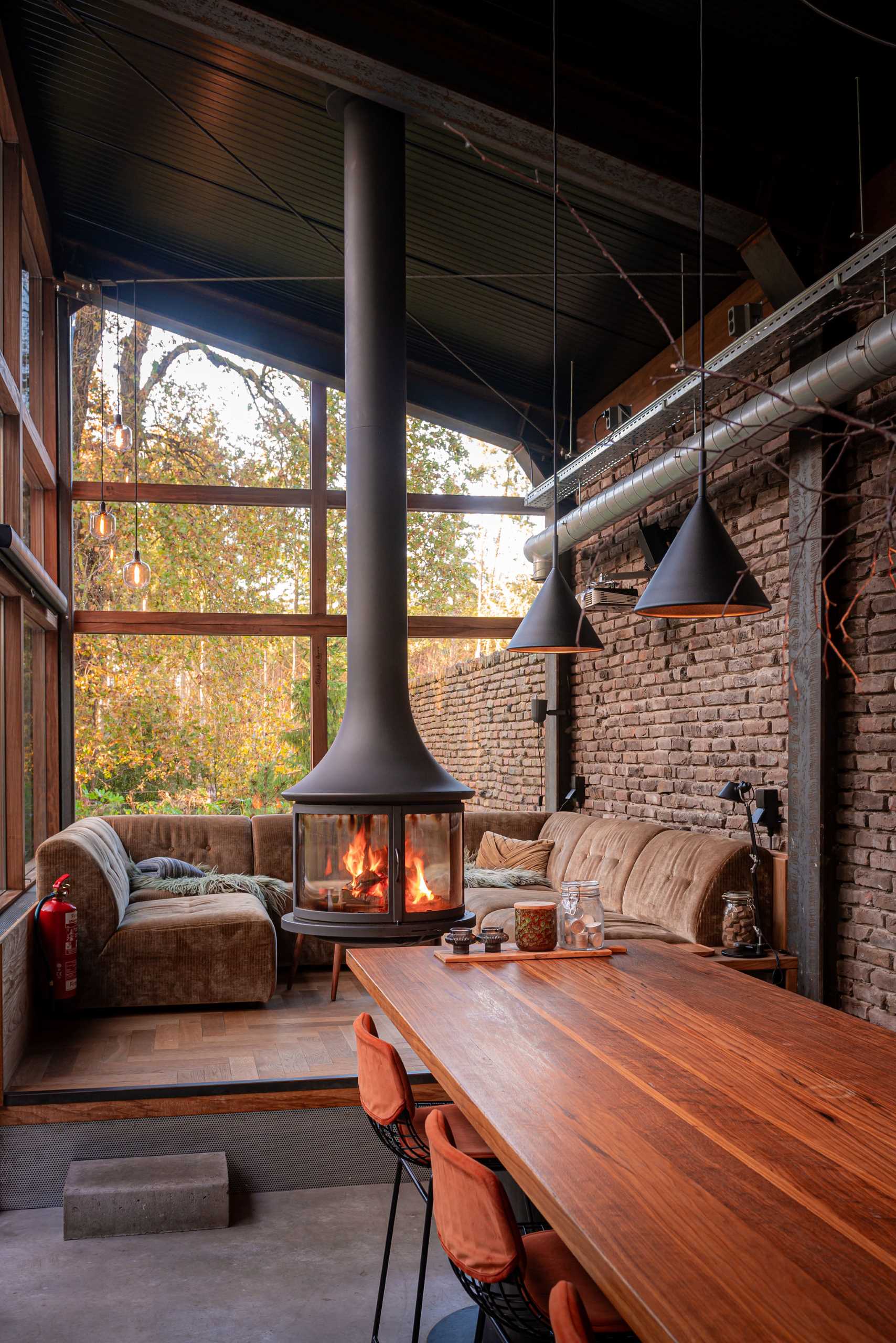
The house is open plan with a raised lounge with a hanging wood burner fireplace.
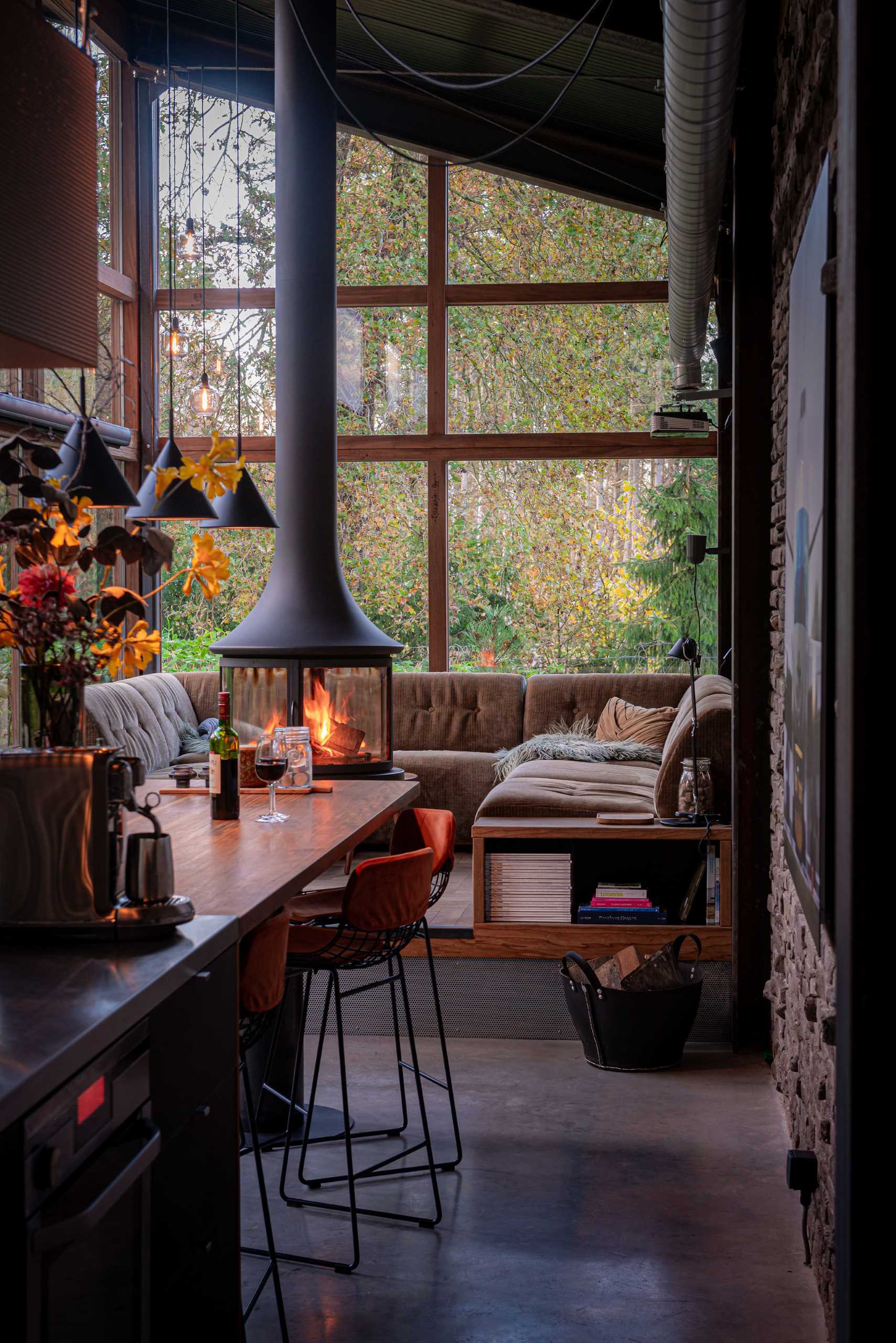
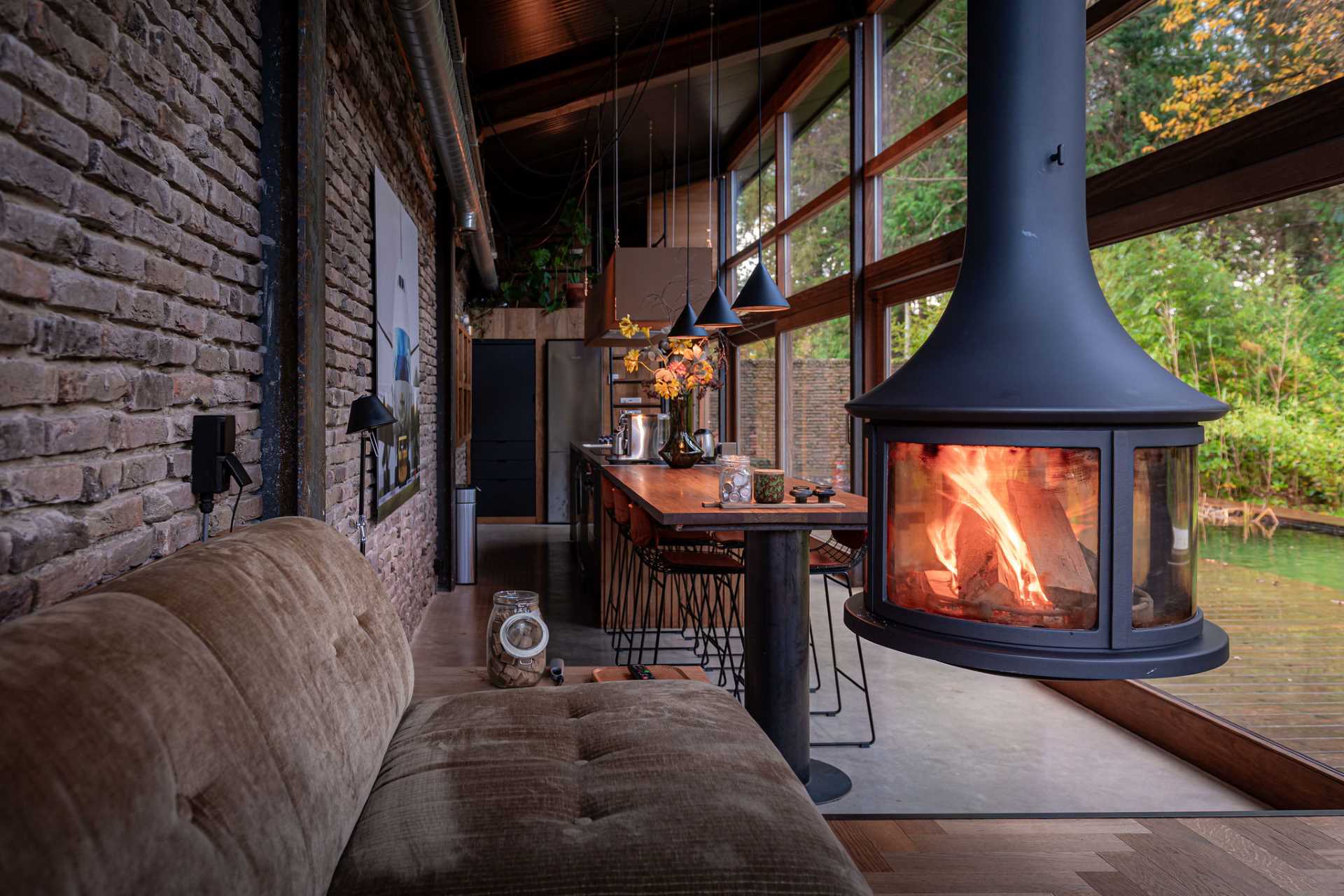
Adjacent to the lounge is the kitchen with a wood bar.
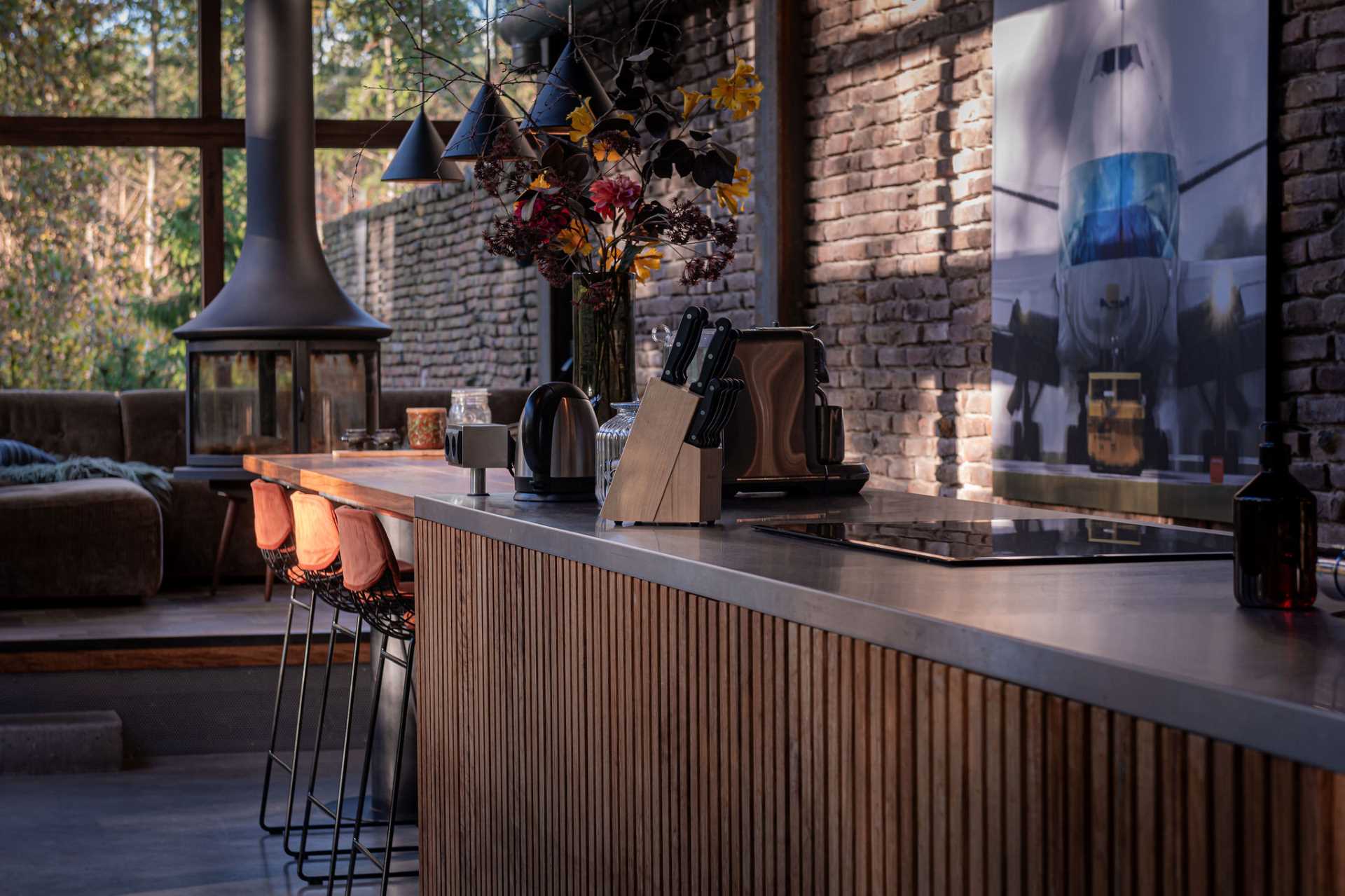
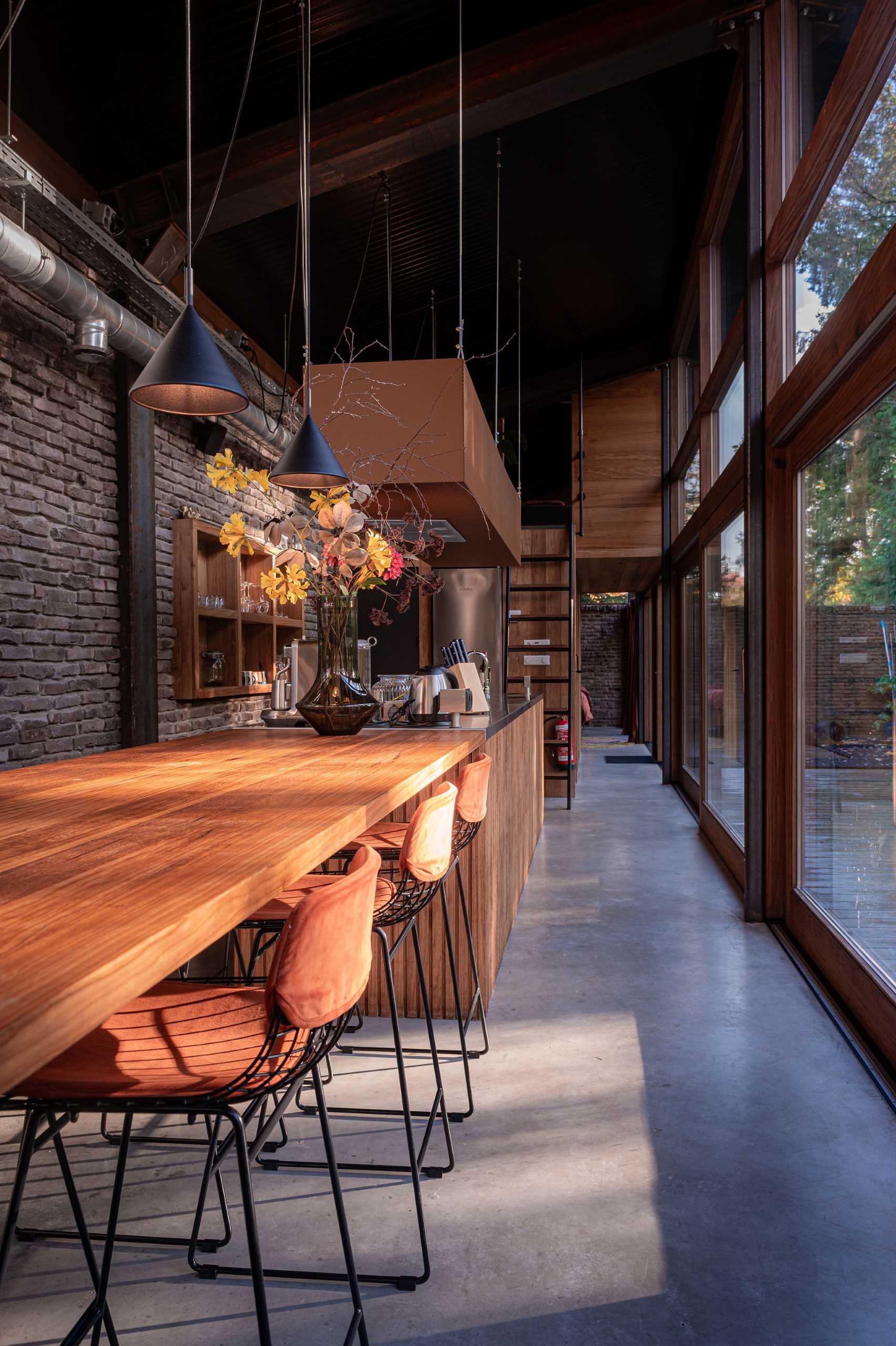
Also on this level of the home is a bedroom with an open bathroom.
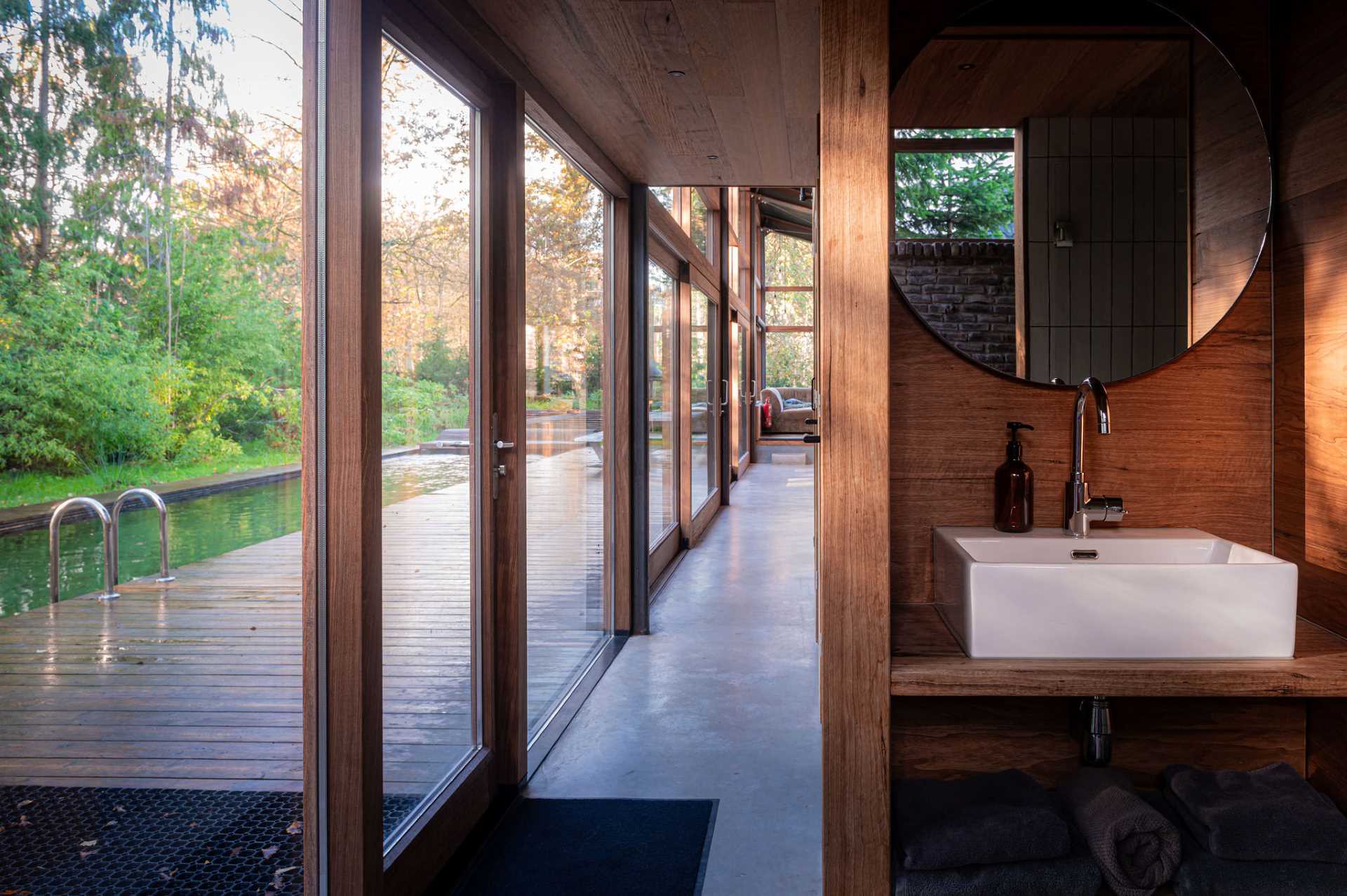
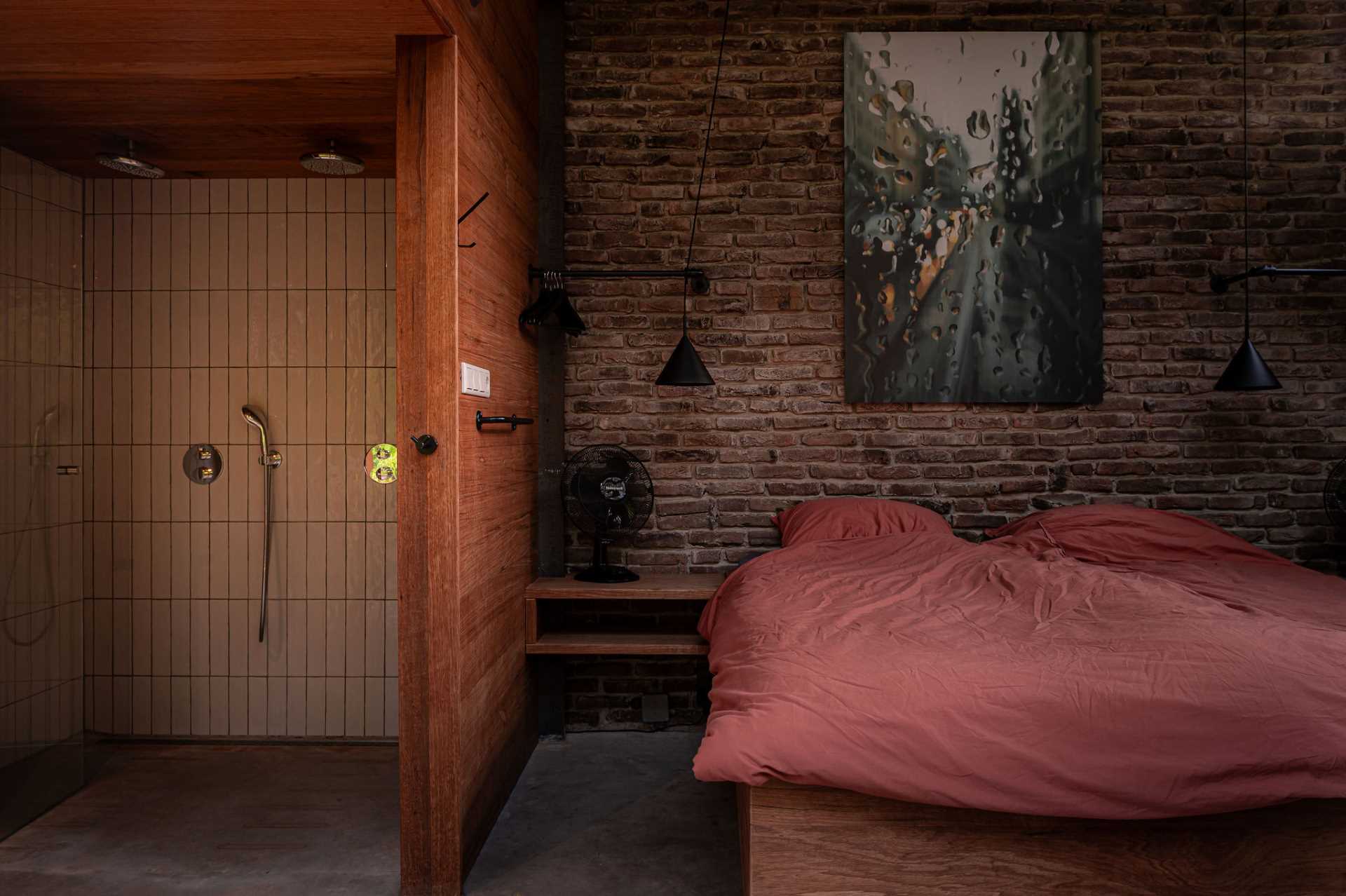
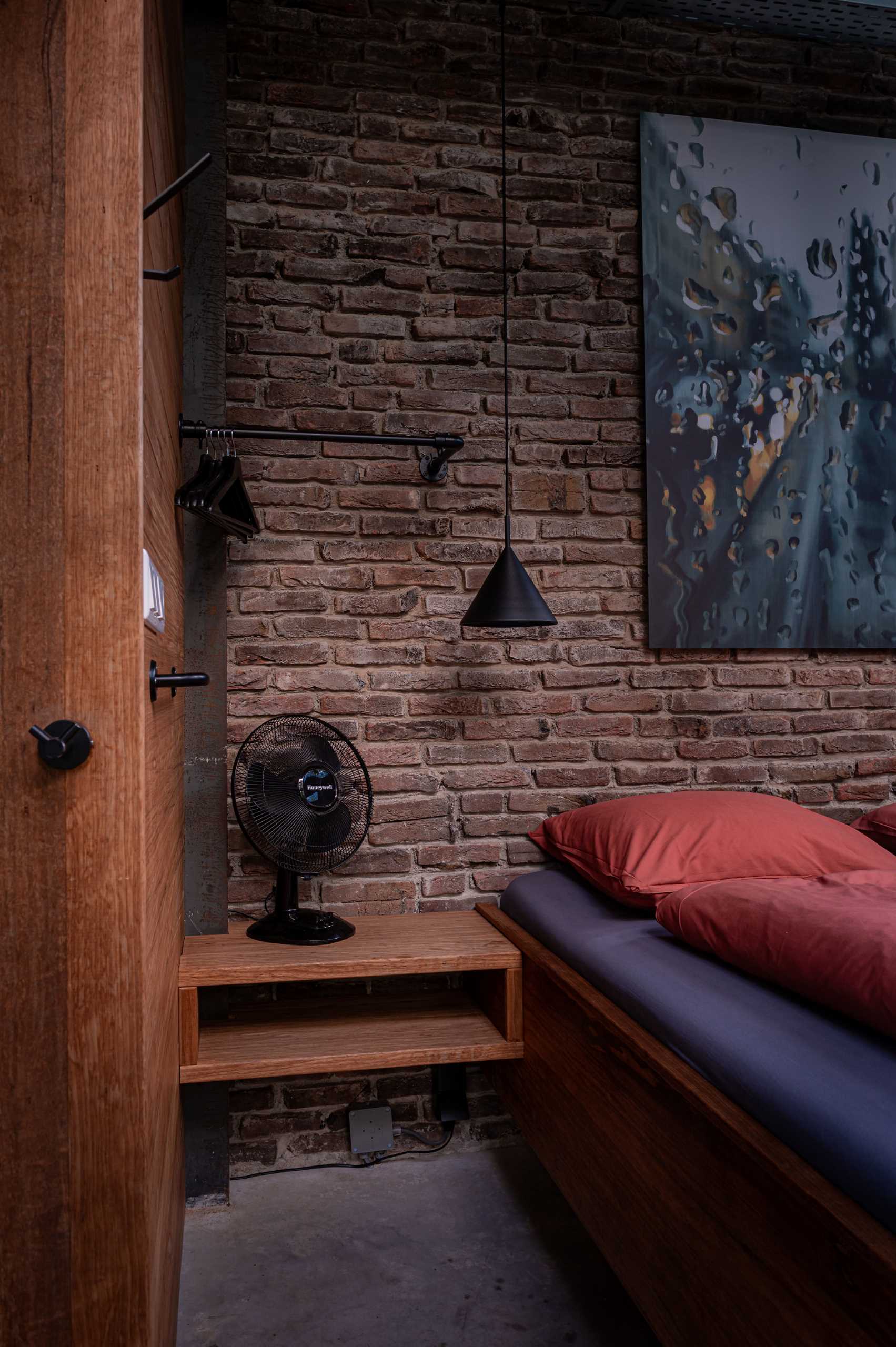
Hidden from view is a mezzanine with a large space suitable for three people to sleep in.
