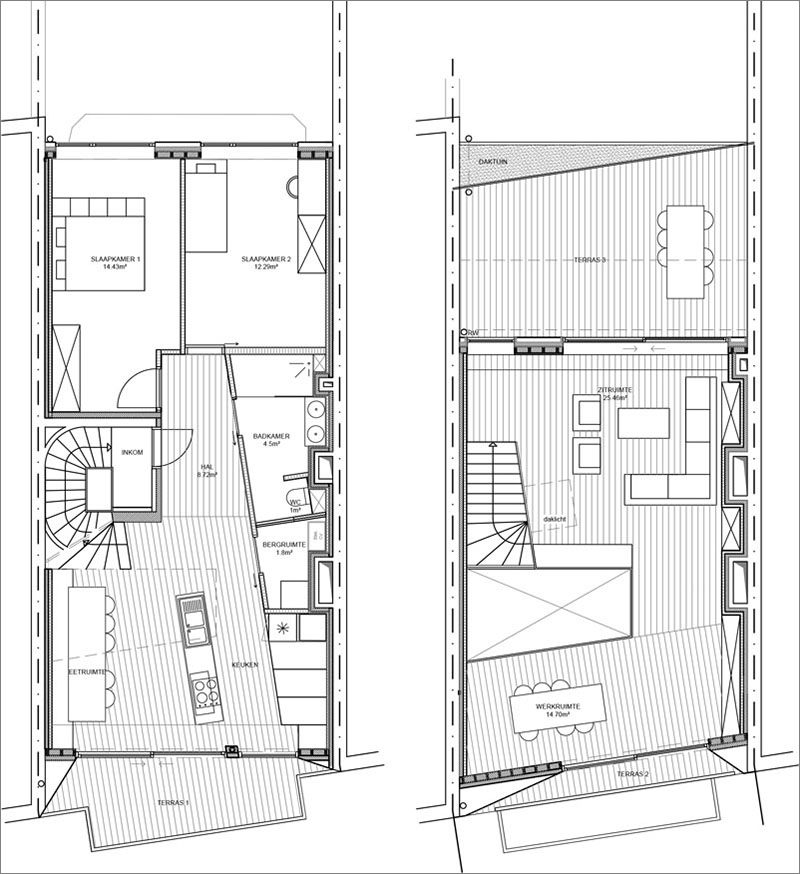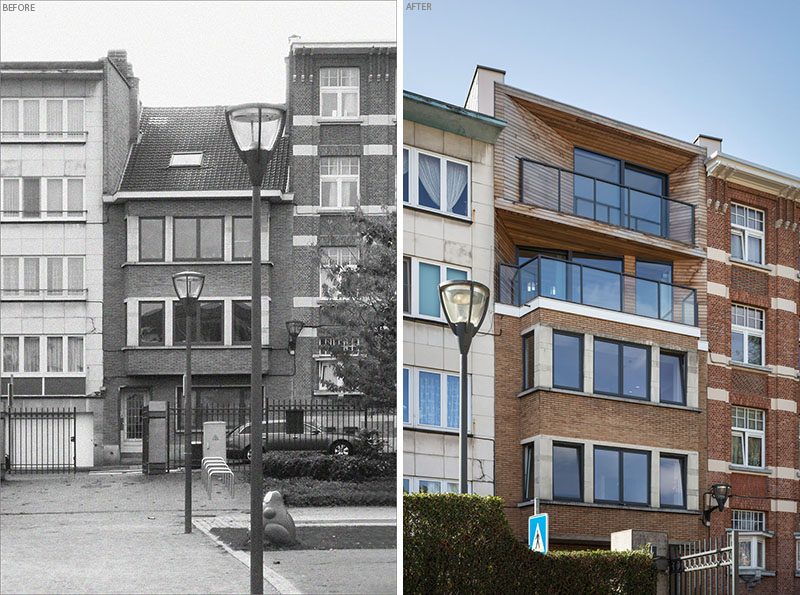
Atelier Tom Vanhee has renovated the top of a building in Brussels, Belgium, transforming it into a rooftop home that spreads over two floors.
The original building is sandwiched between taller buildings, as seen in the photo below.
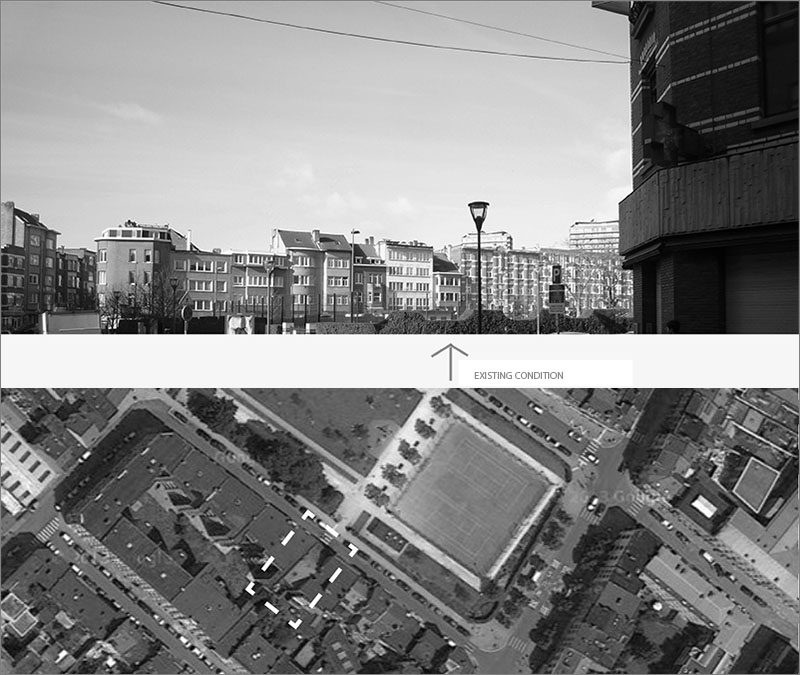
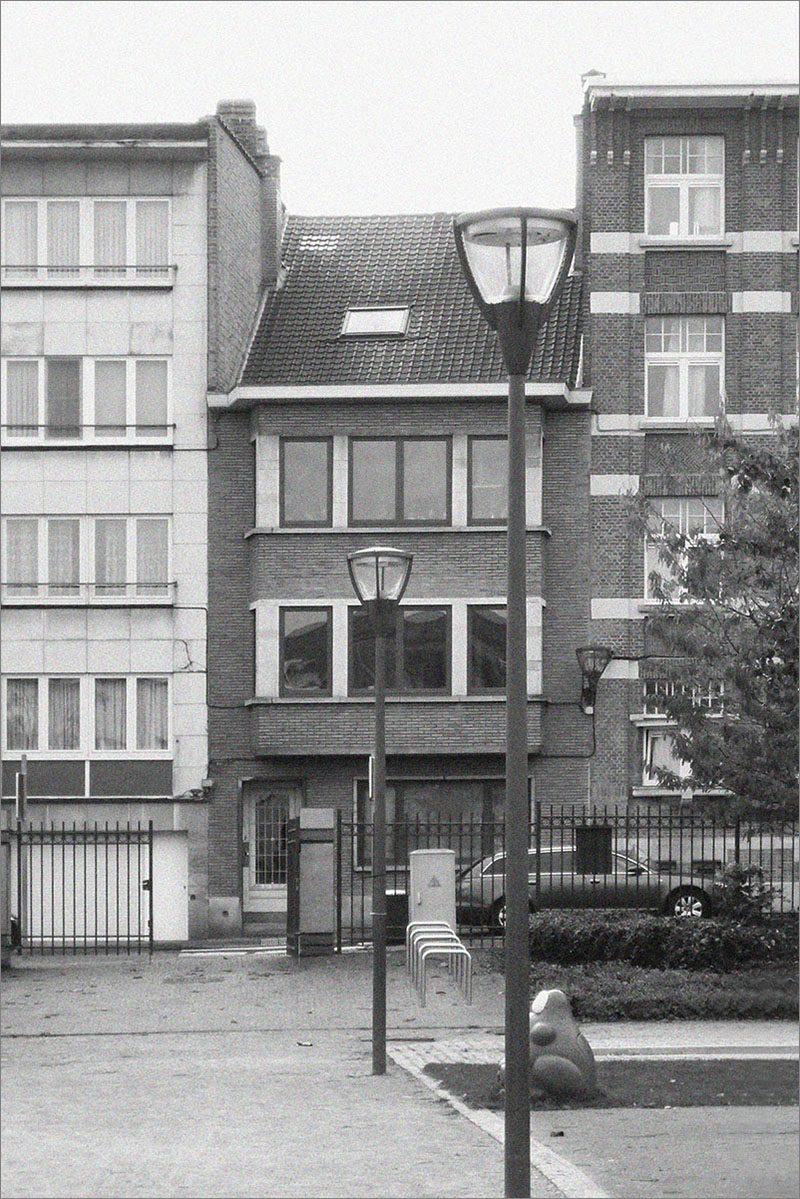
The goal of the architect was to raise the pitched roofline and add two floors to create the new home.
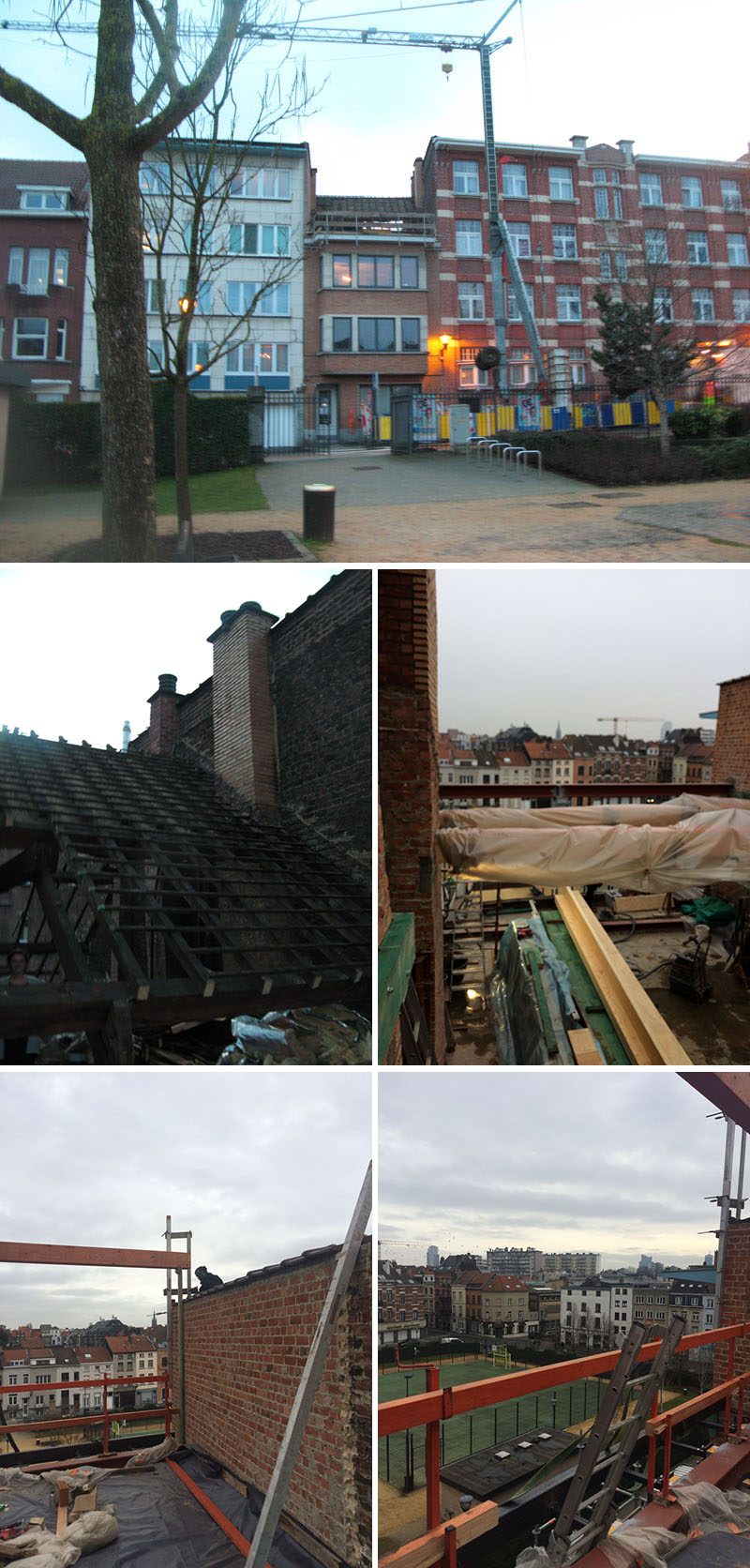
The new floors are clad in wood, which makes it unique among the surrounding buildings.
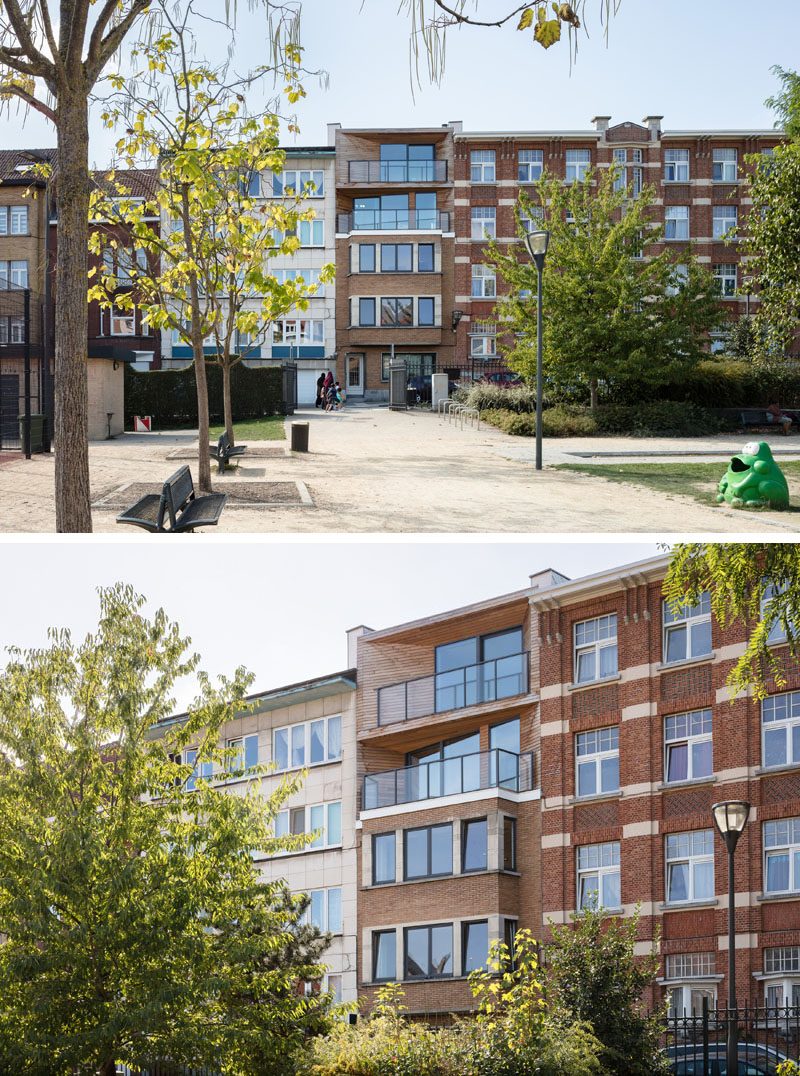
Inside, there’s an open plan kitchen and dining room, as well as a couple of bedrooms and the bathroom. Throughout the home, the structural wood beams were kept visible as much as possible.
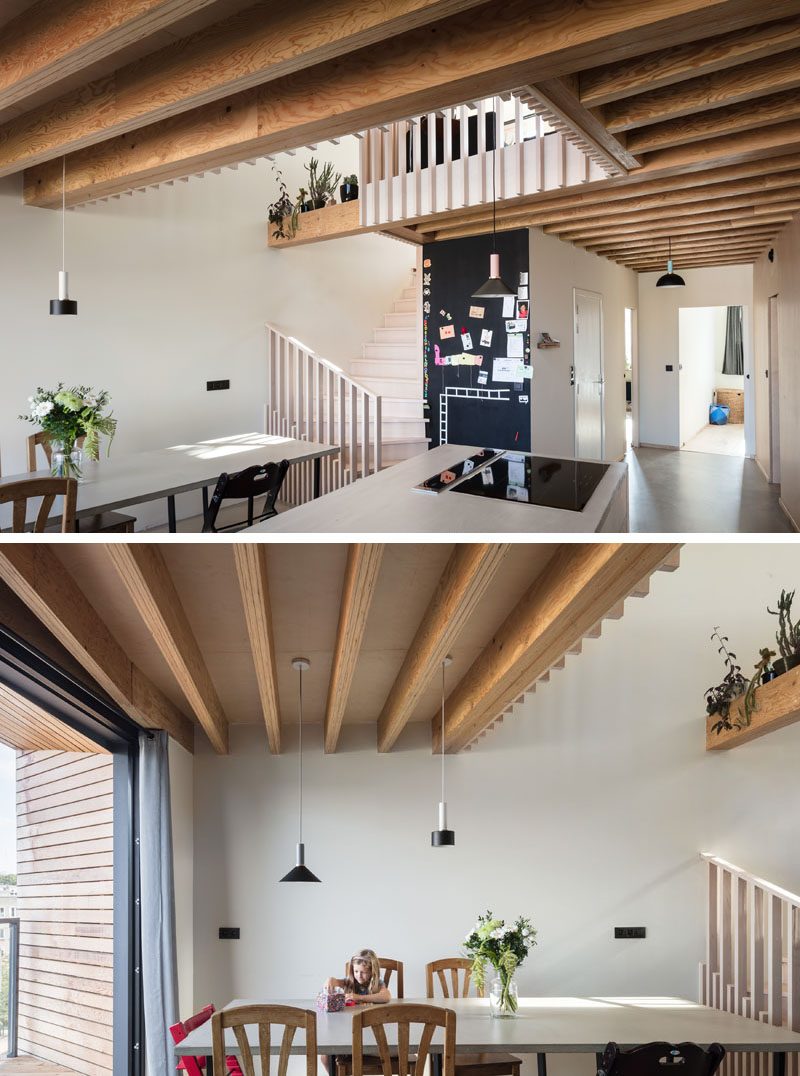
The dining area and kitchen open up to the partially covered balcony that overlooks the city.
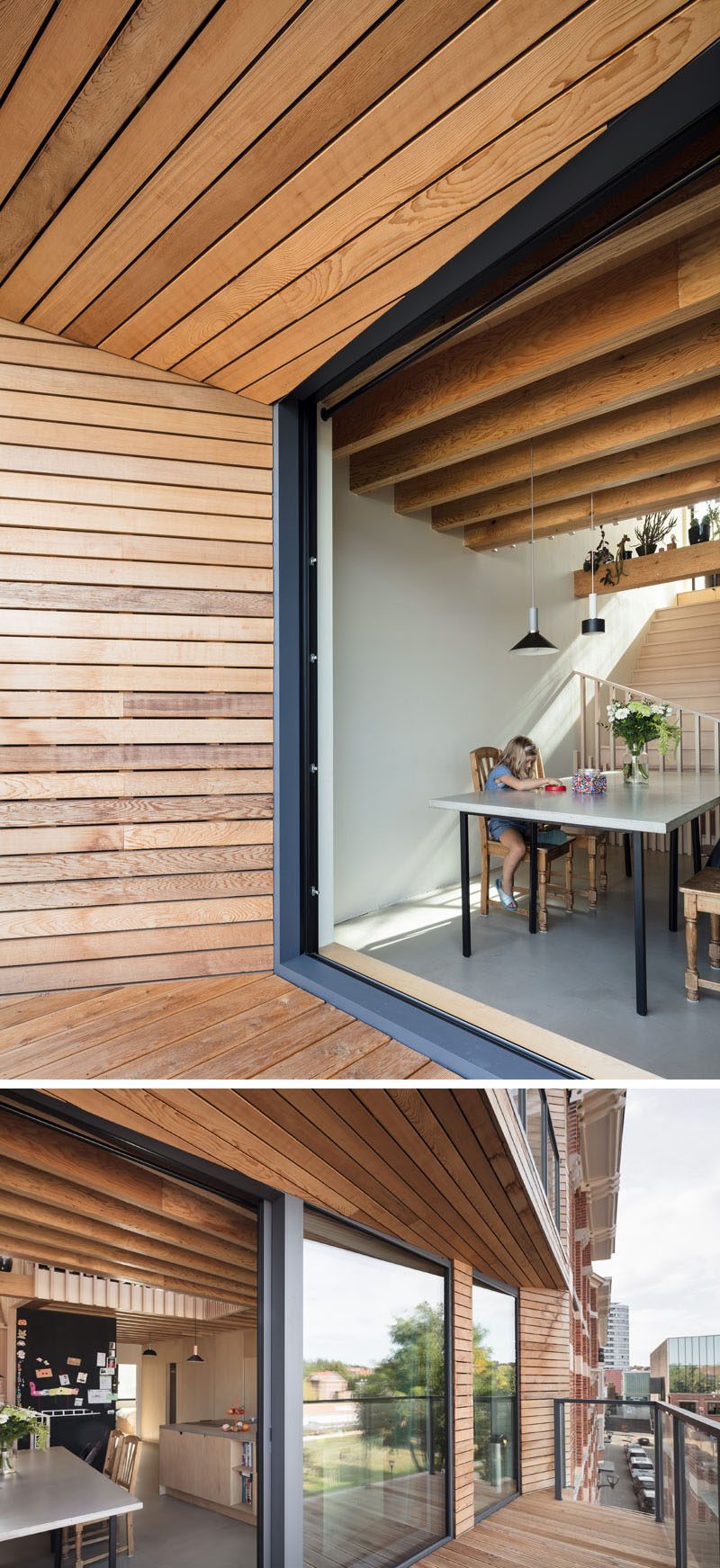
The wood cabinets in the kitchen have a small angled cutout in the corners that allow them to be easily opened.
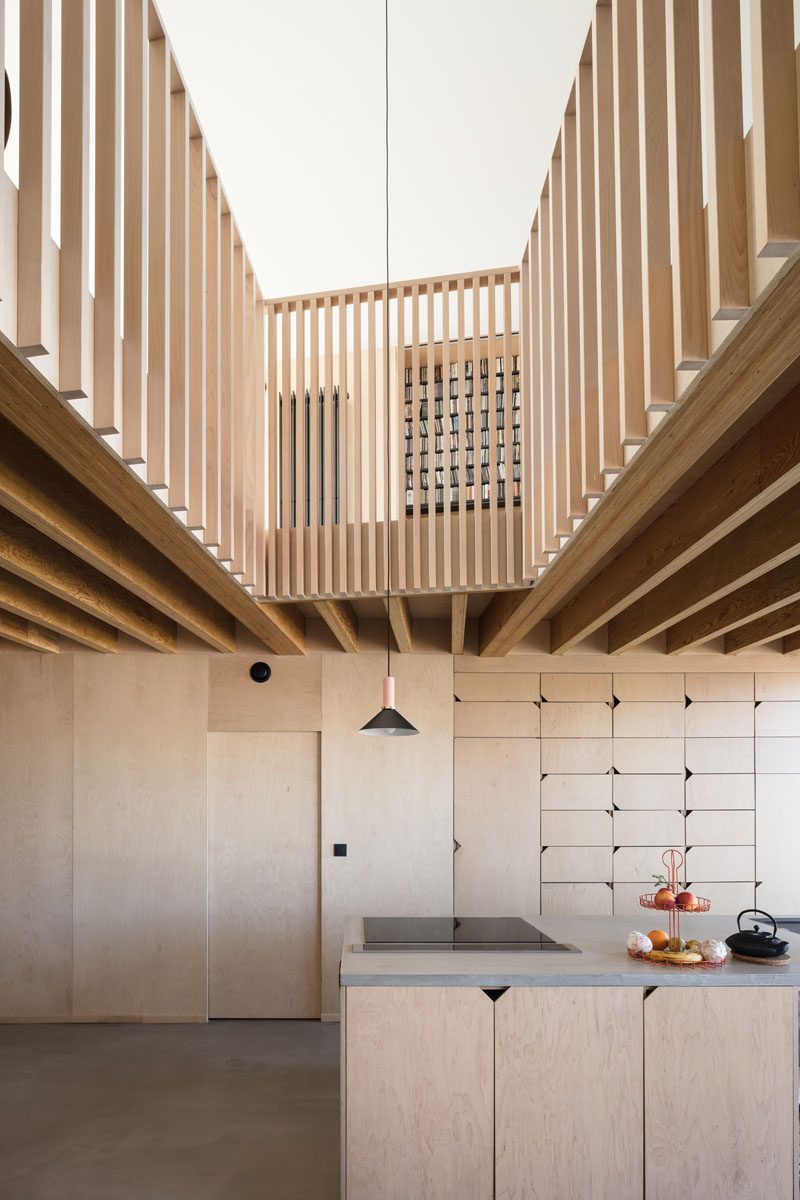
Stairs beside a black chalkboard wall lead to the upper floor of the home. Wood slats were used for the handrails and parapet, serving as a guideline throughout the house.
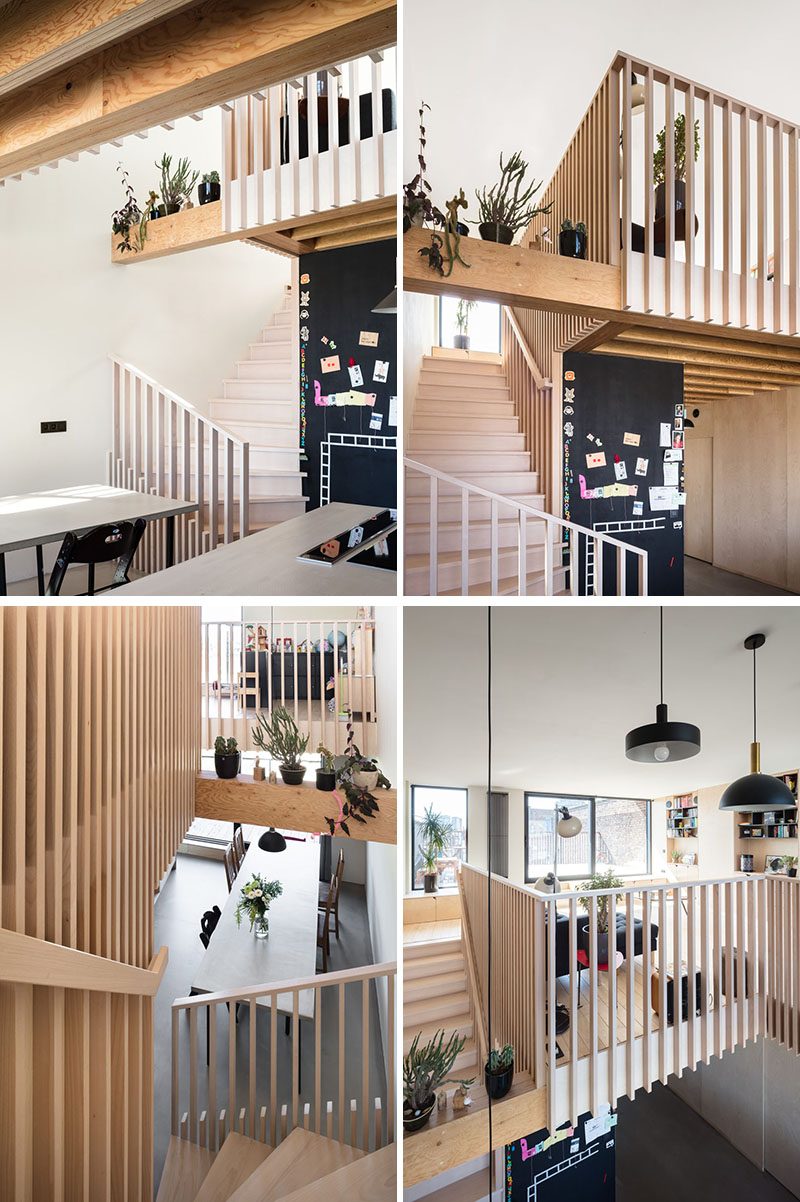
Upstairs, there’s a work and/or play area at the front of the home and a sitting area with a sun terrace at the back.
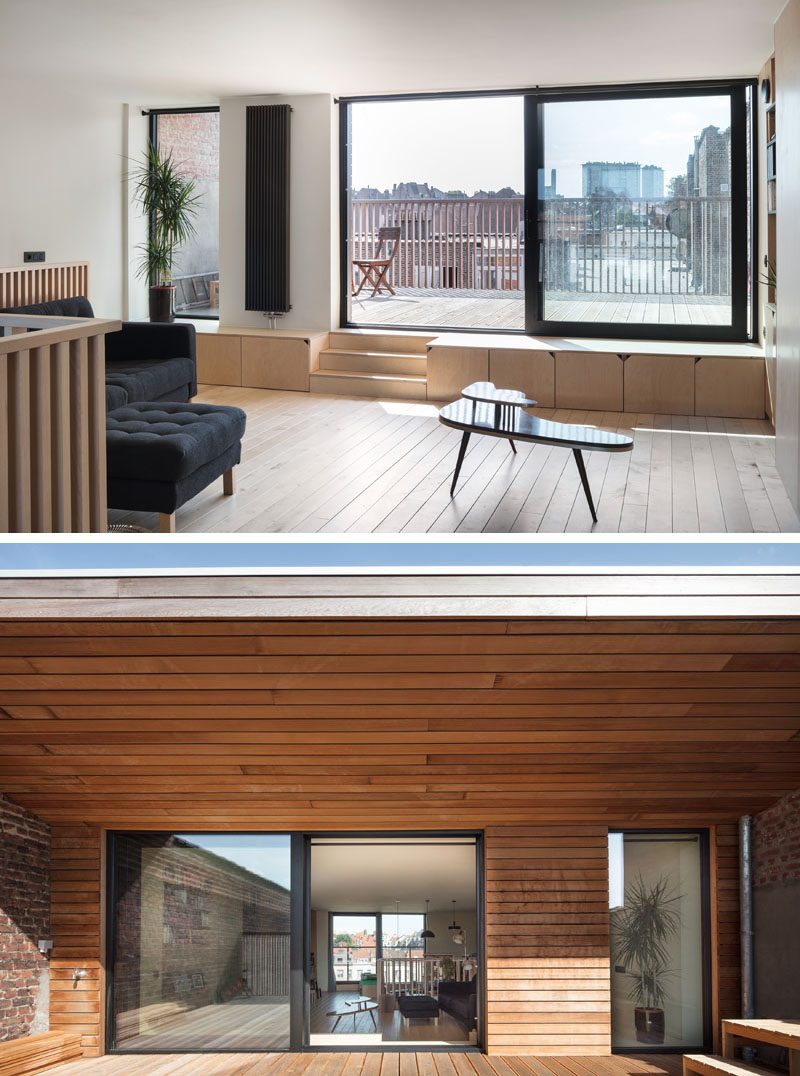
Here’s a look at the floor plan that shows the layout of both levels of the home.
