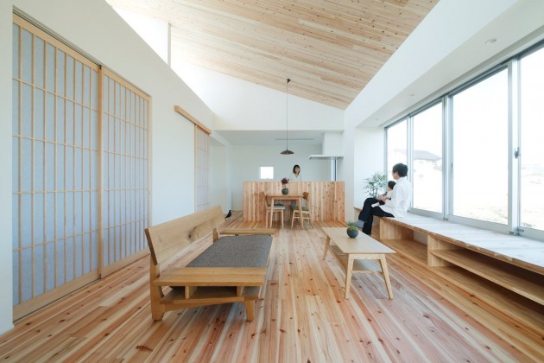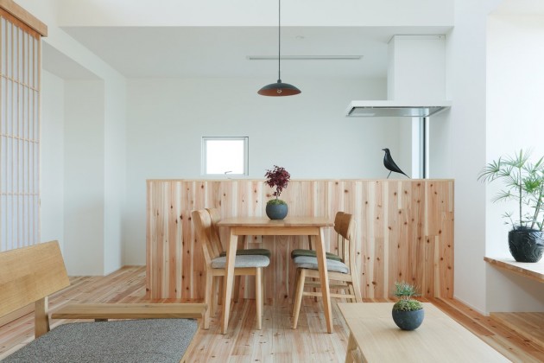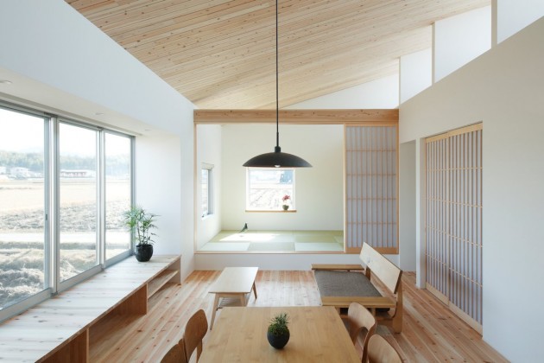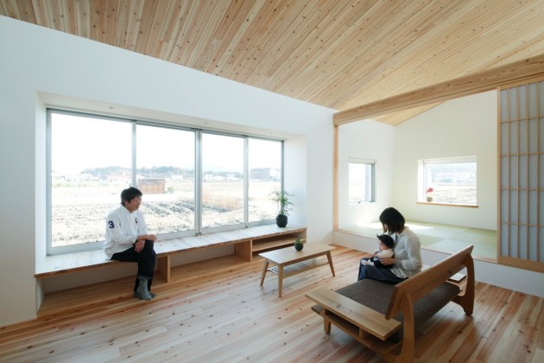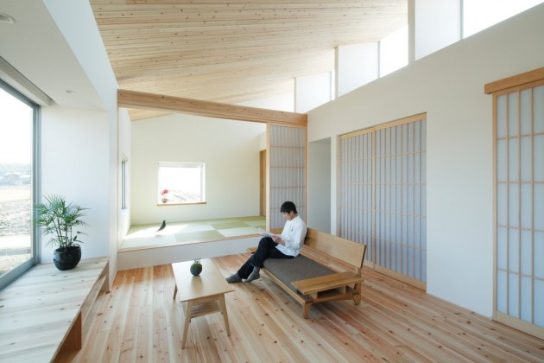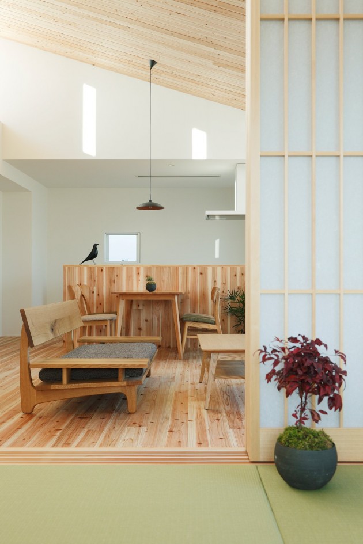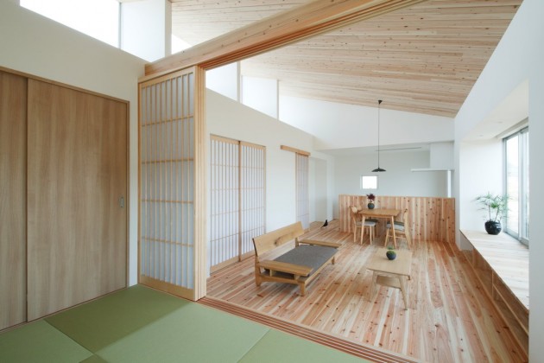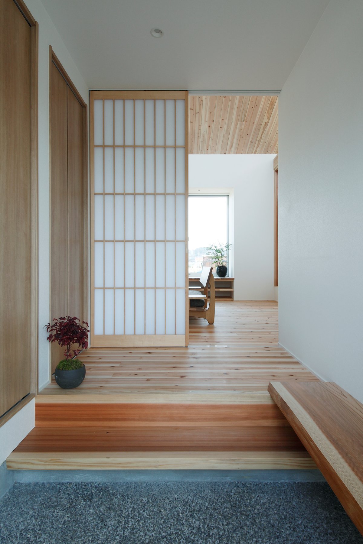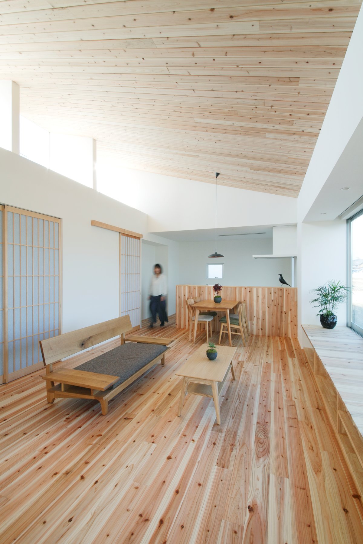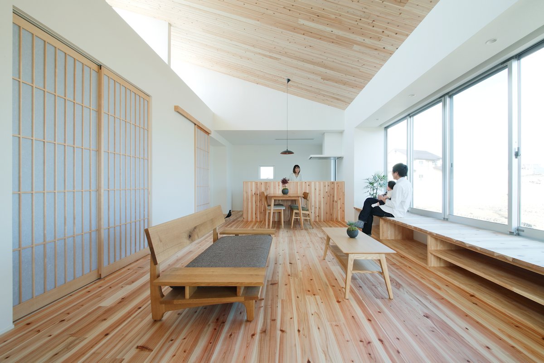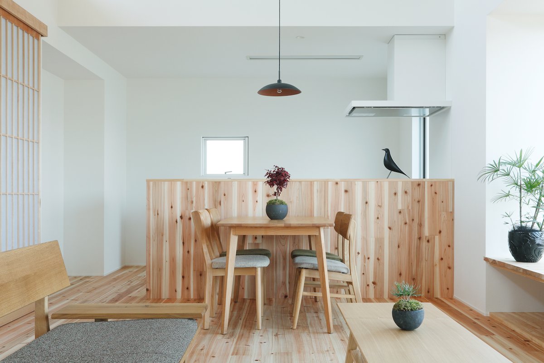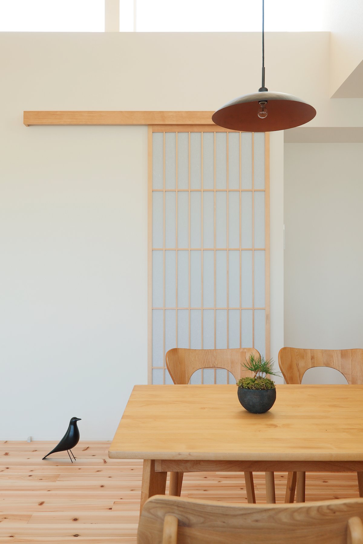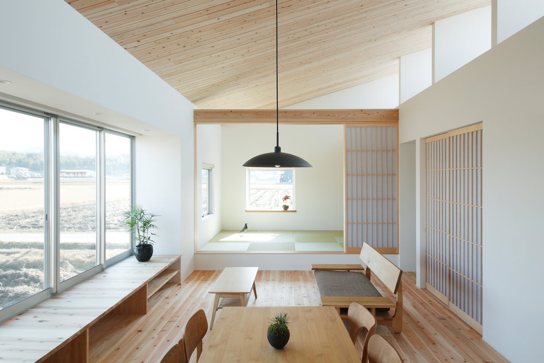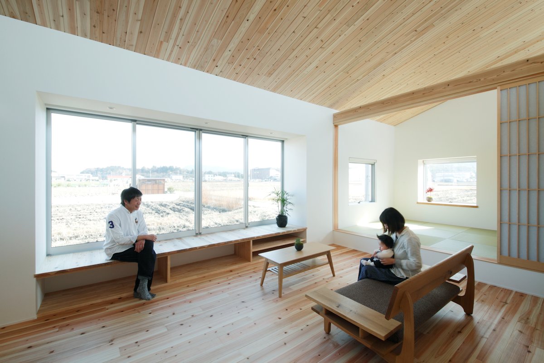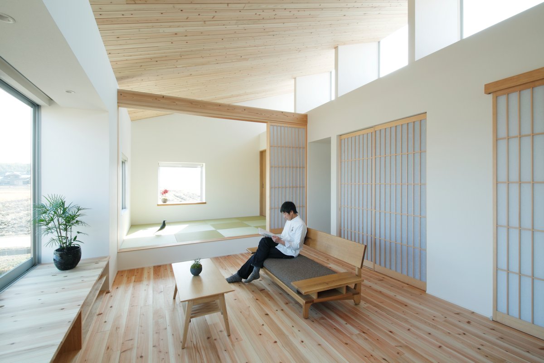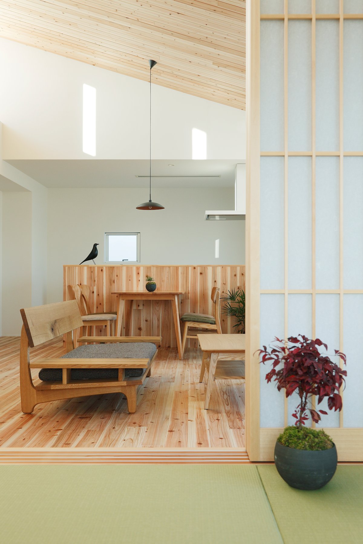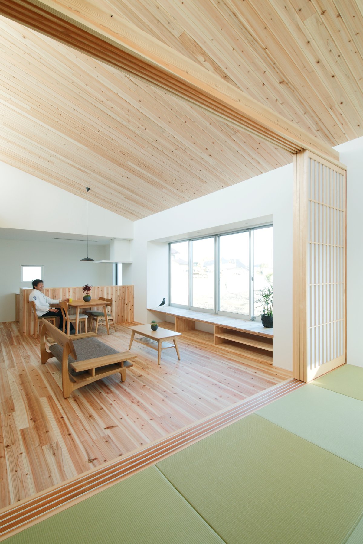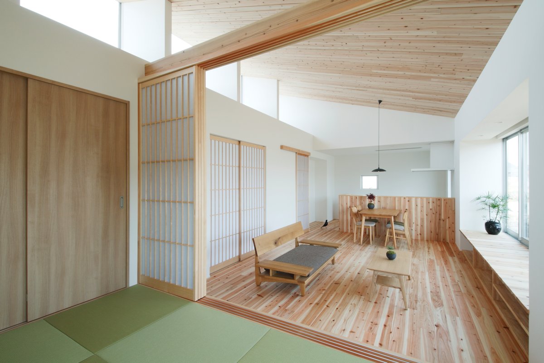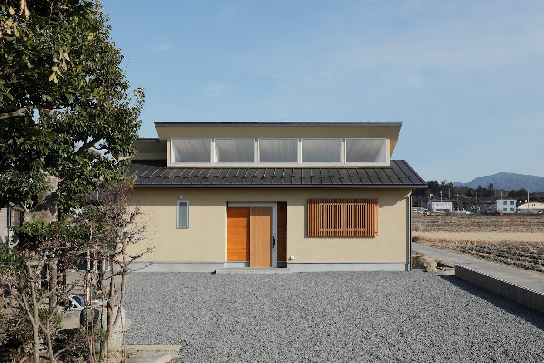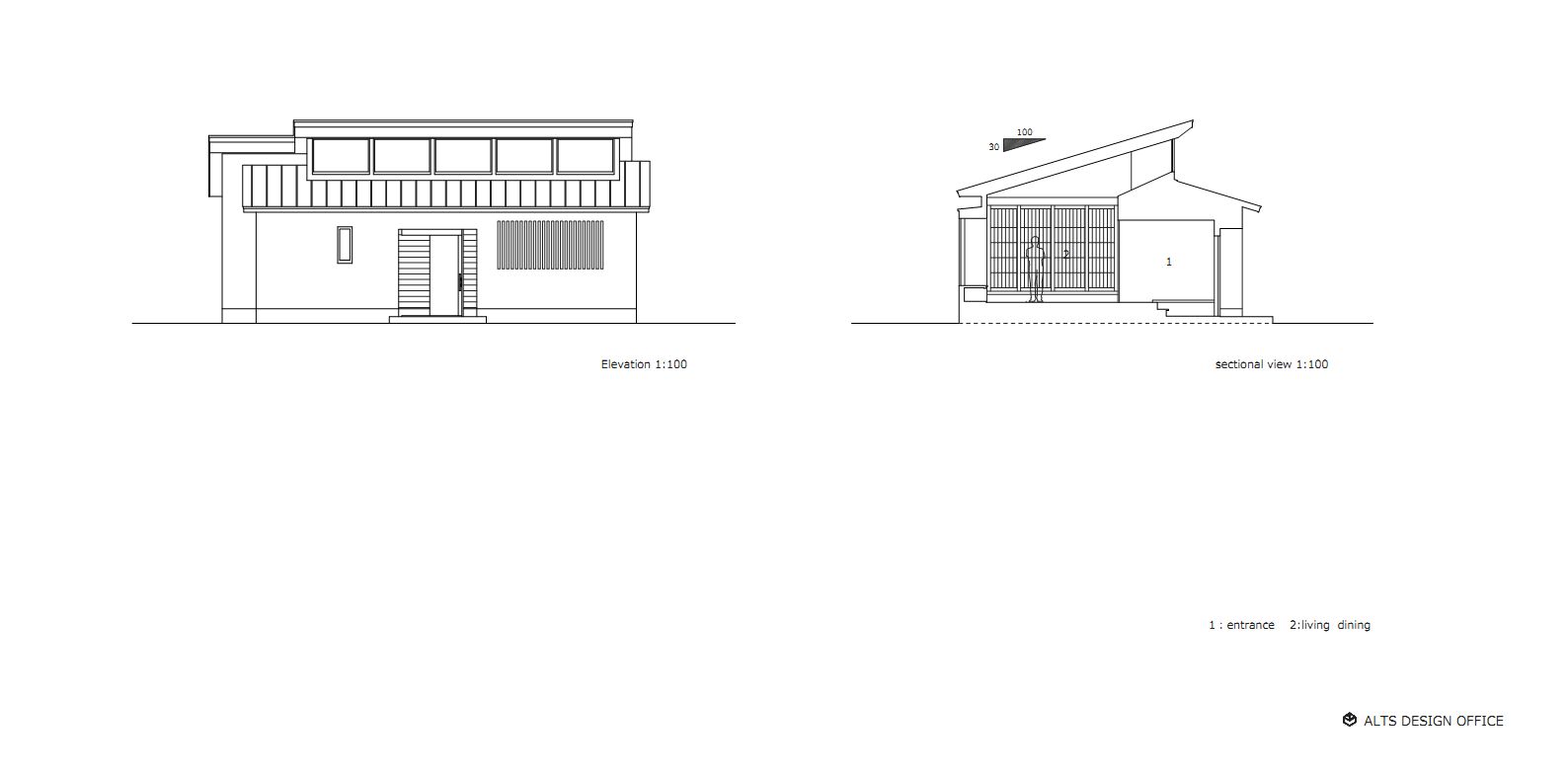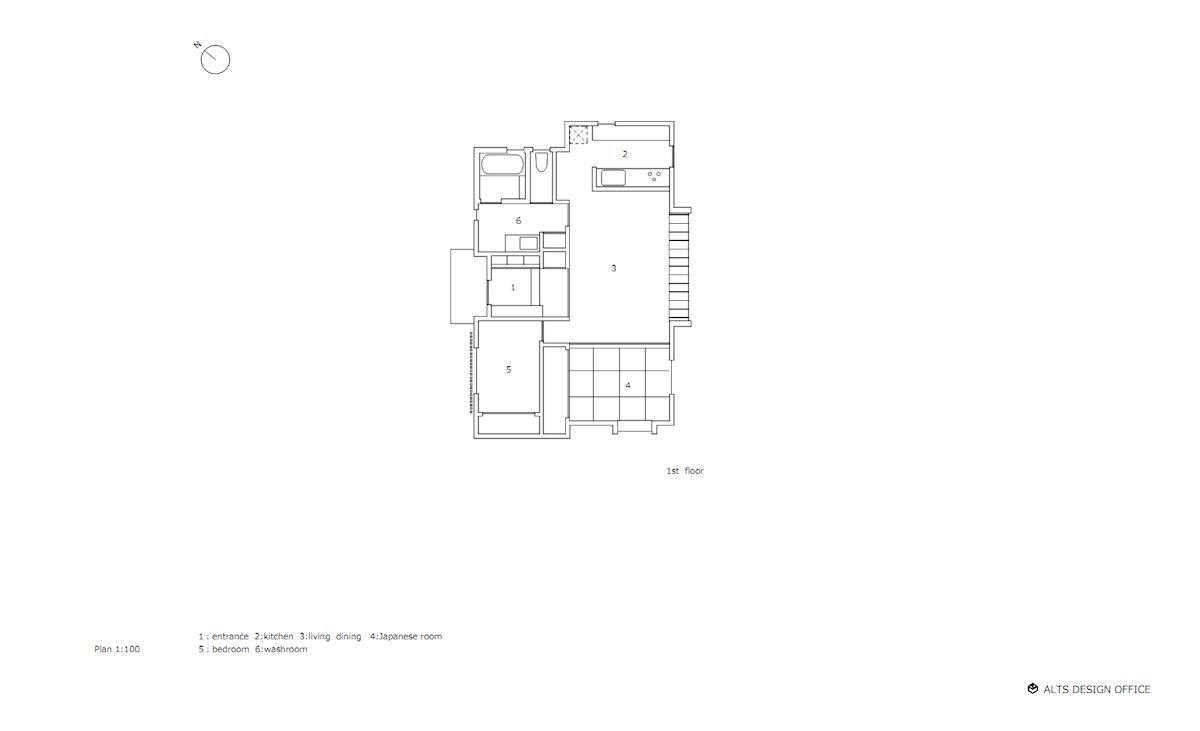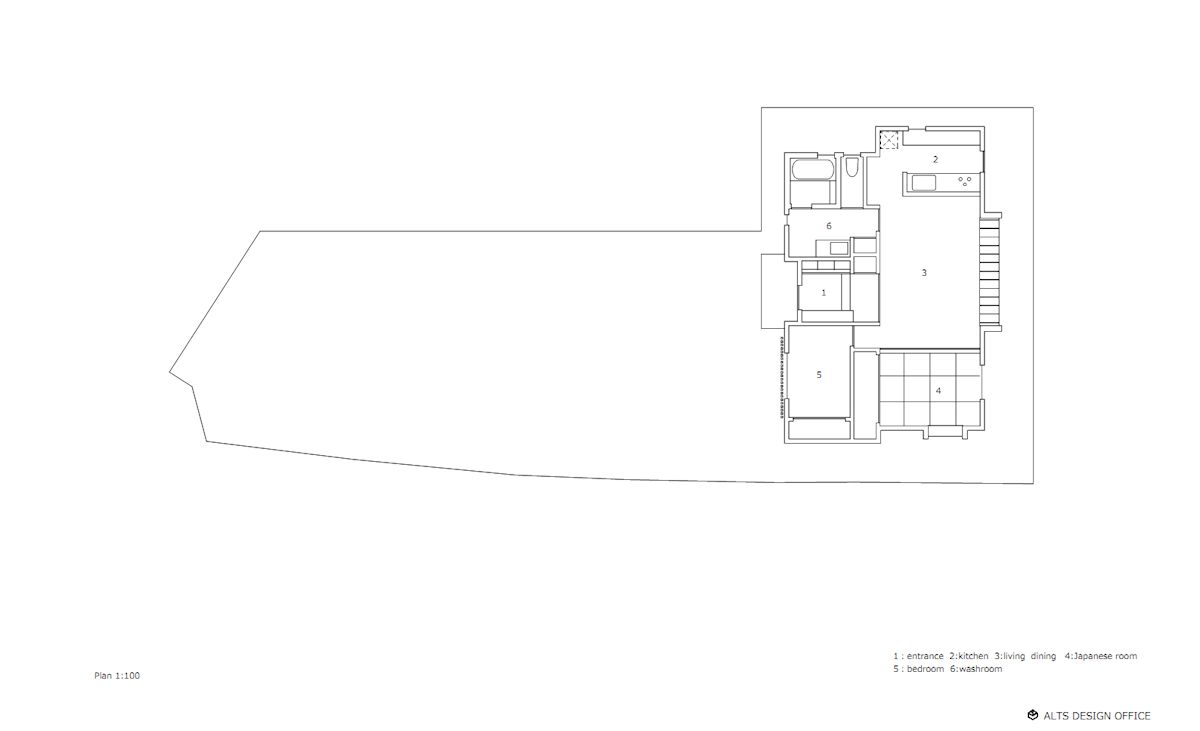Alts Design Office have recently completed the Ritto house in Shiga, Japan.
From the designers
This plan is a project of the small detached living residence toward a rural landscape. We were kept to a minimum in functionality and use the residence away. Because it because we wanted to create a space with the comfort and spread a small but.. Then, what we considered prepared a big opening like a veranda in the south side of the rural landscape, and directed calm space, and it brought comfort to space by using pure timber for an inside.
In addition, we pull into the house light and to have a spread in space by connecting the space between a large roof, was equally all year round by the north window with depth. A result, the opening in the depth this bright and large roof, family ties to each other also makes connecting connects the sky and interior space.
Design: Alts Design Office – Sumiou Mizumoto / Yoshitaka Kuga
