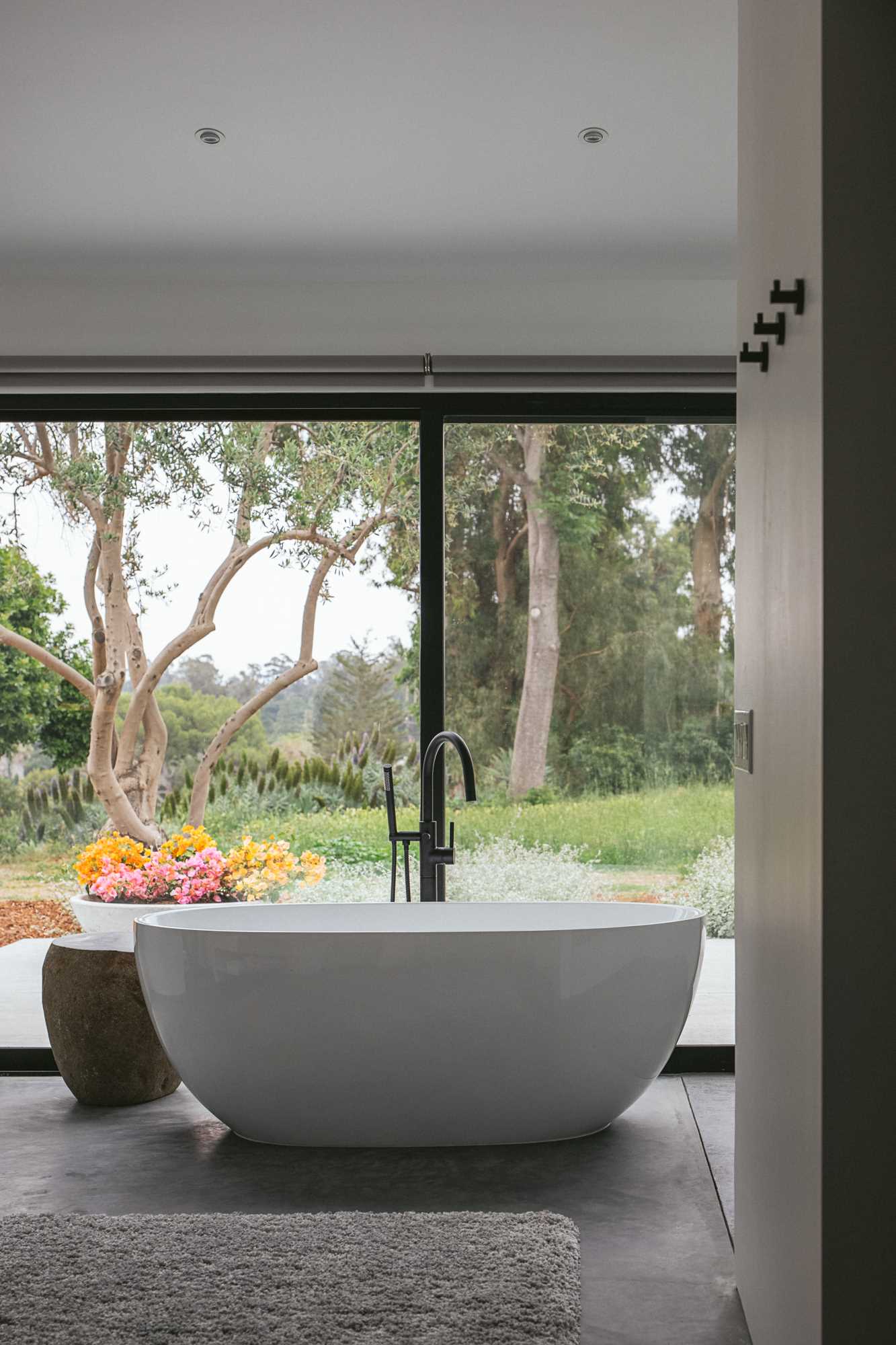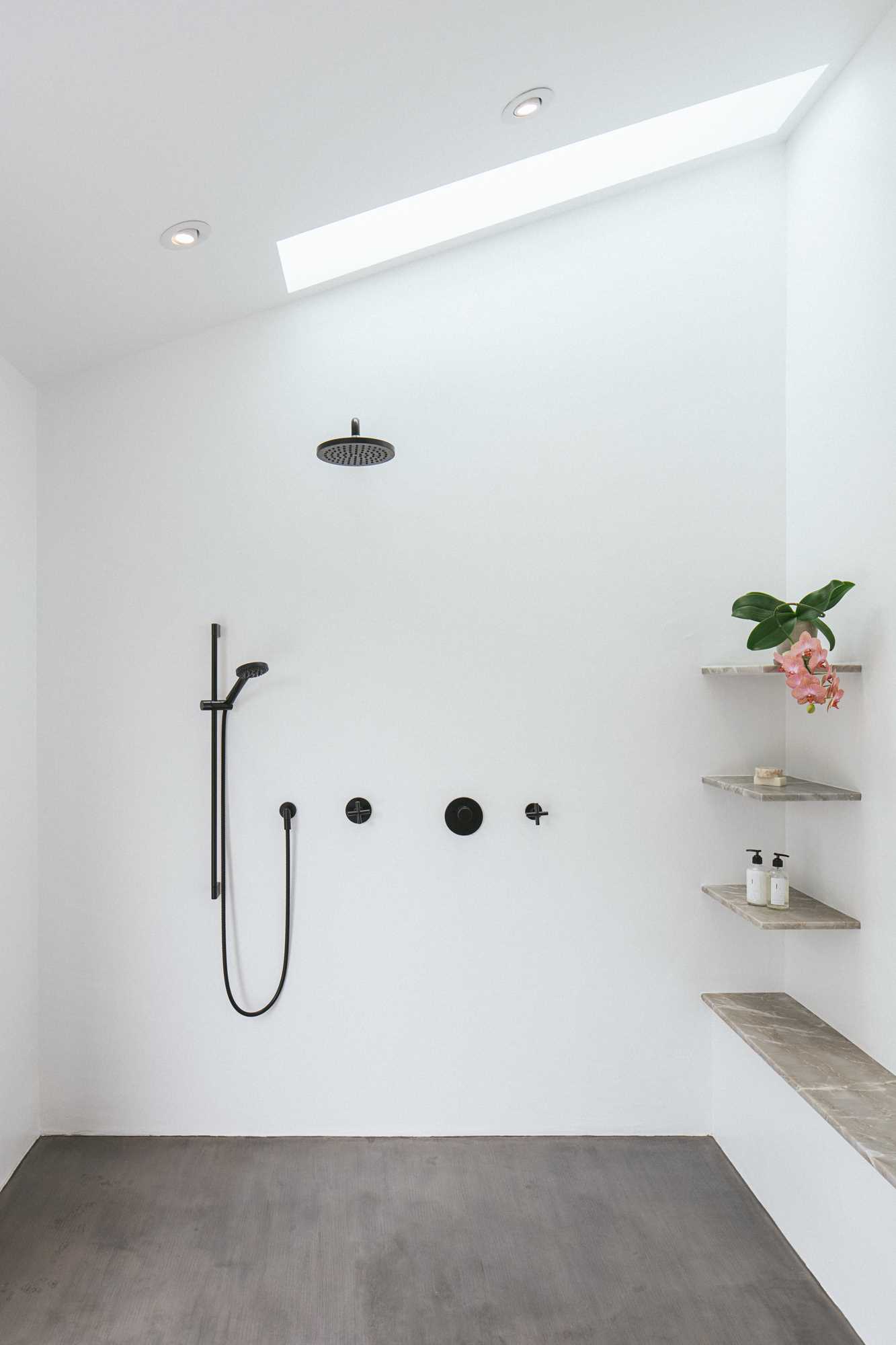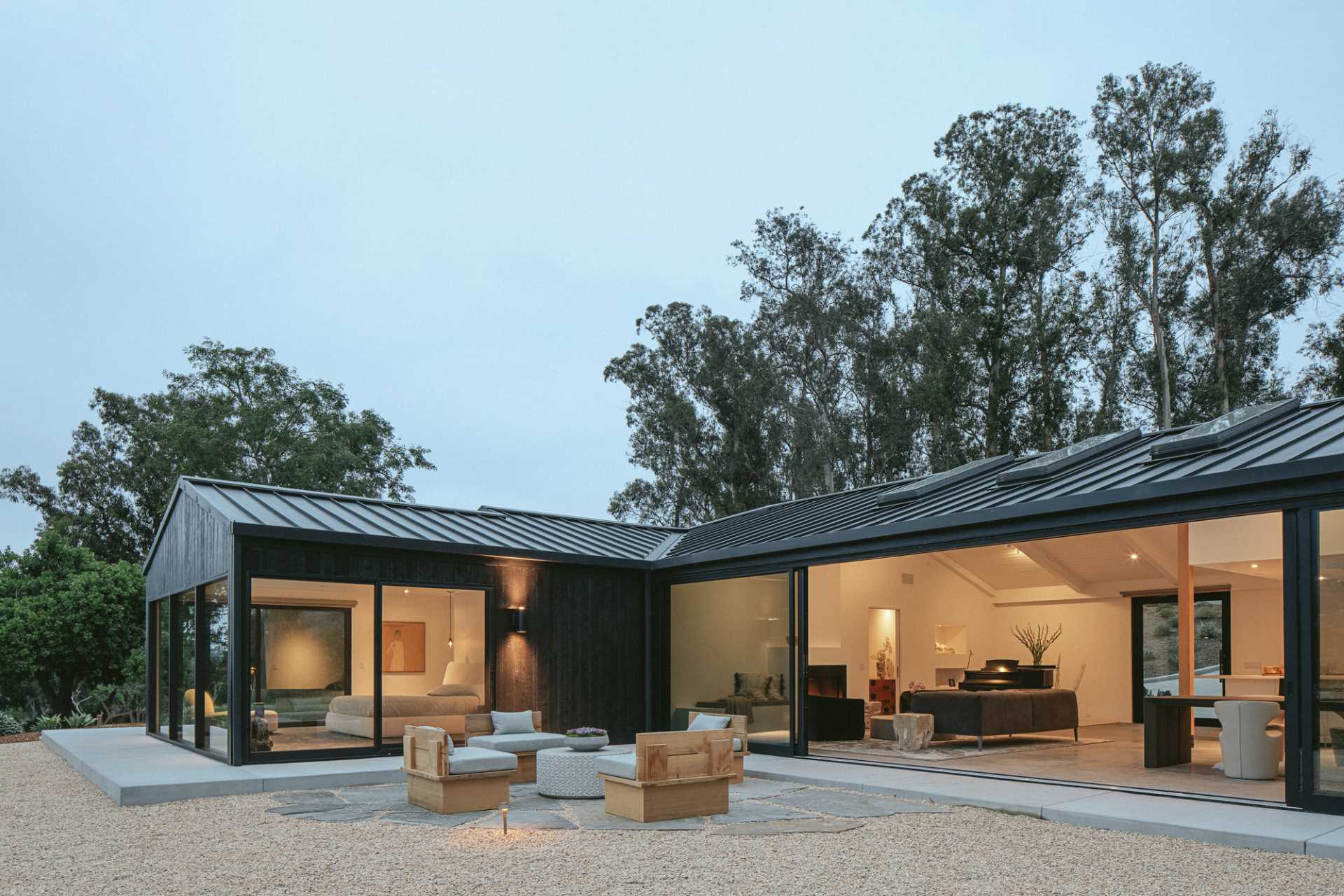
ANACAPA Architecture has shared photos of a 1970’s-era residence and combination guesthouse/home office they updated in the hills of Montecito, California.
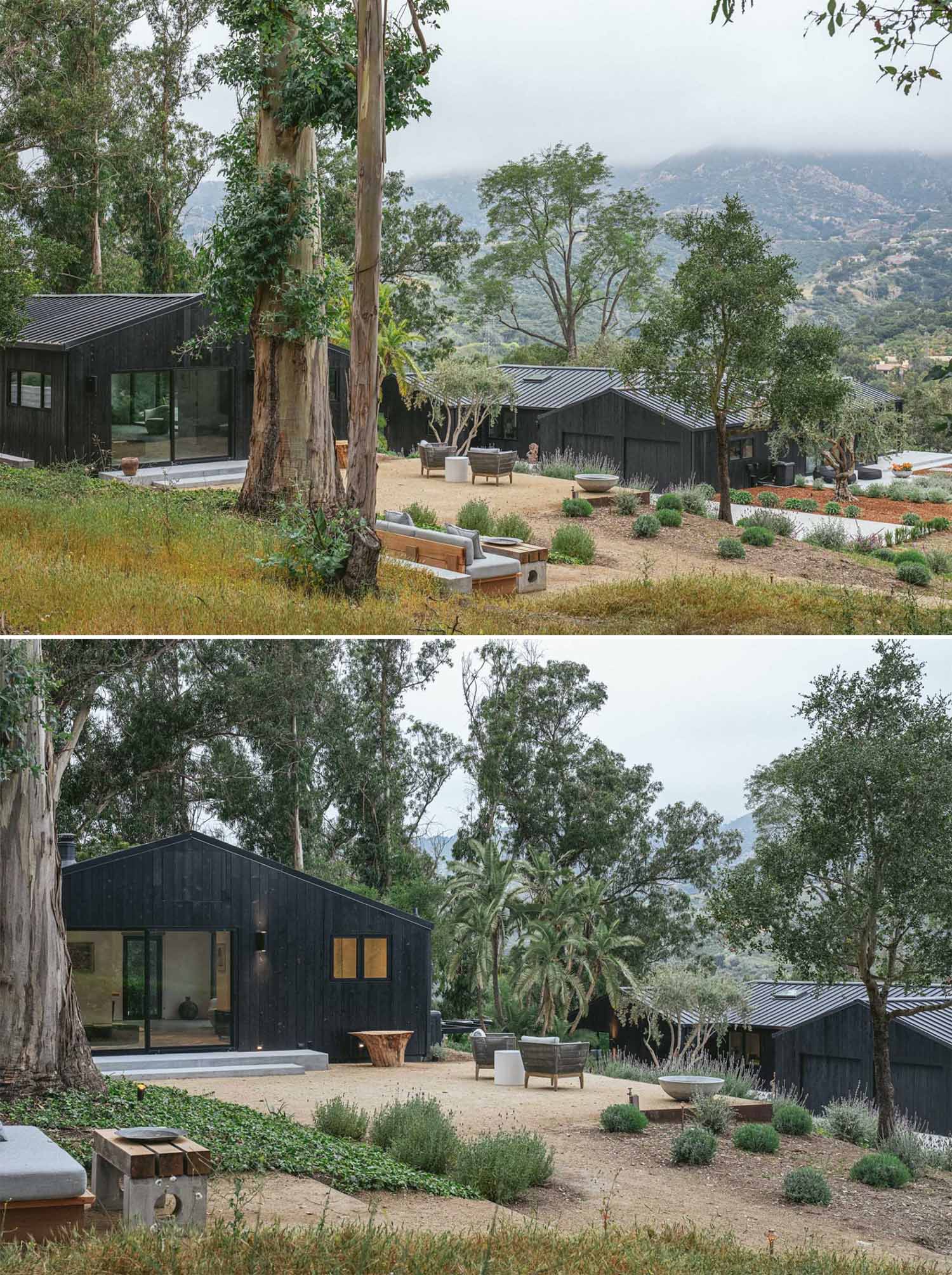
Collaborating with the client, the designers reworked the home to bring it up to date. They did this by maintaining the home’s existing footprint and structure, yet completely reimagining the interior floor plan, focusing on creating gathering spaces inside and out.
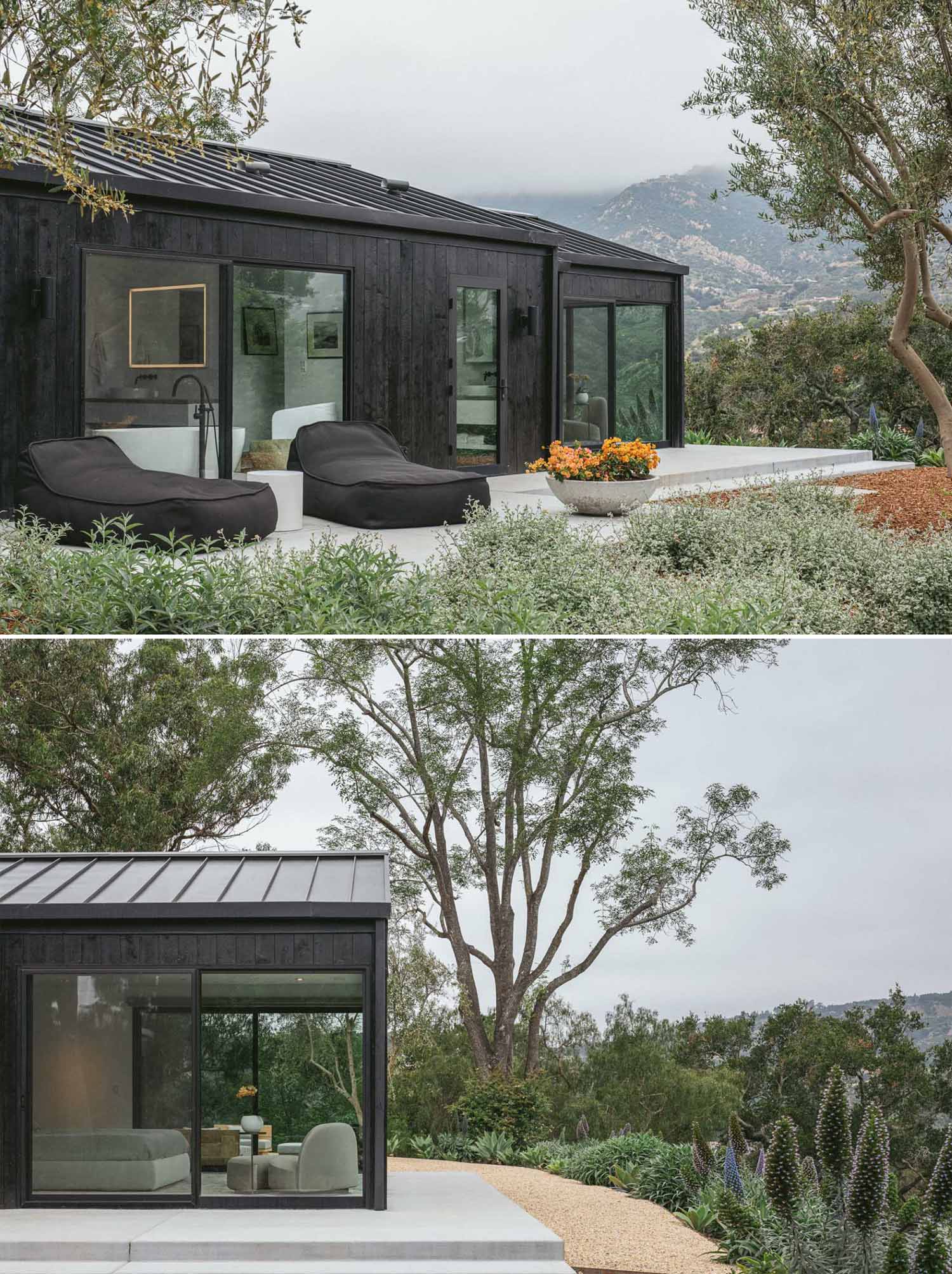
A fire pit between two wings of the home encourages outdoor living, while the material palette was redeveloped to highlight the natural tones and textures of the surrounding natural environment.
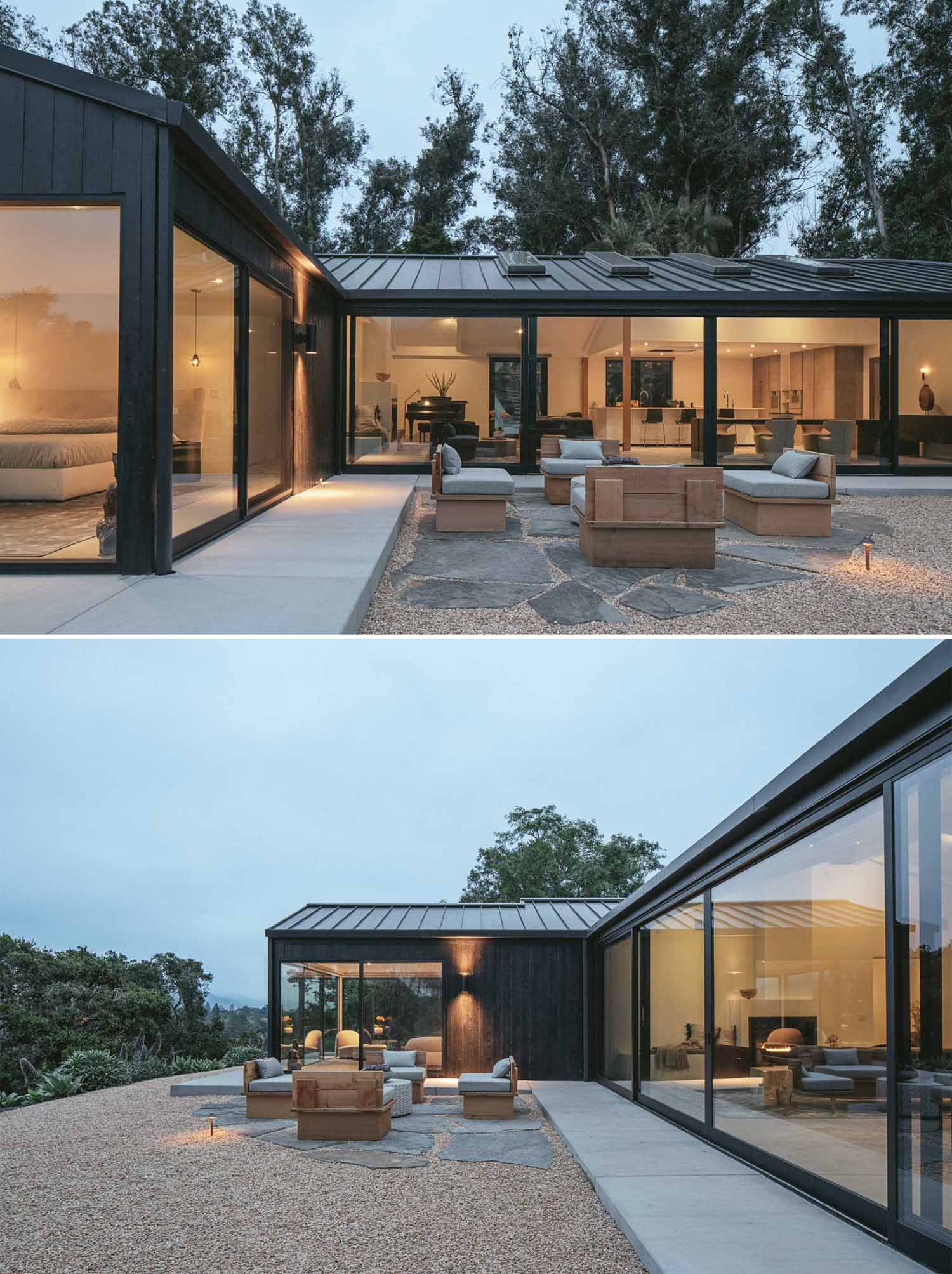
Concrete floors flow from inside to outside, and together with new anodized aluminum-and-glass sliding doors, reinforce connections to the landscape.
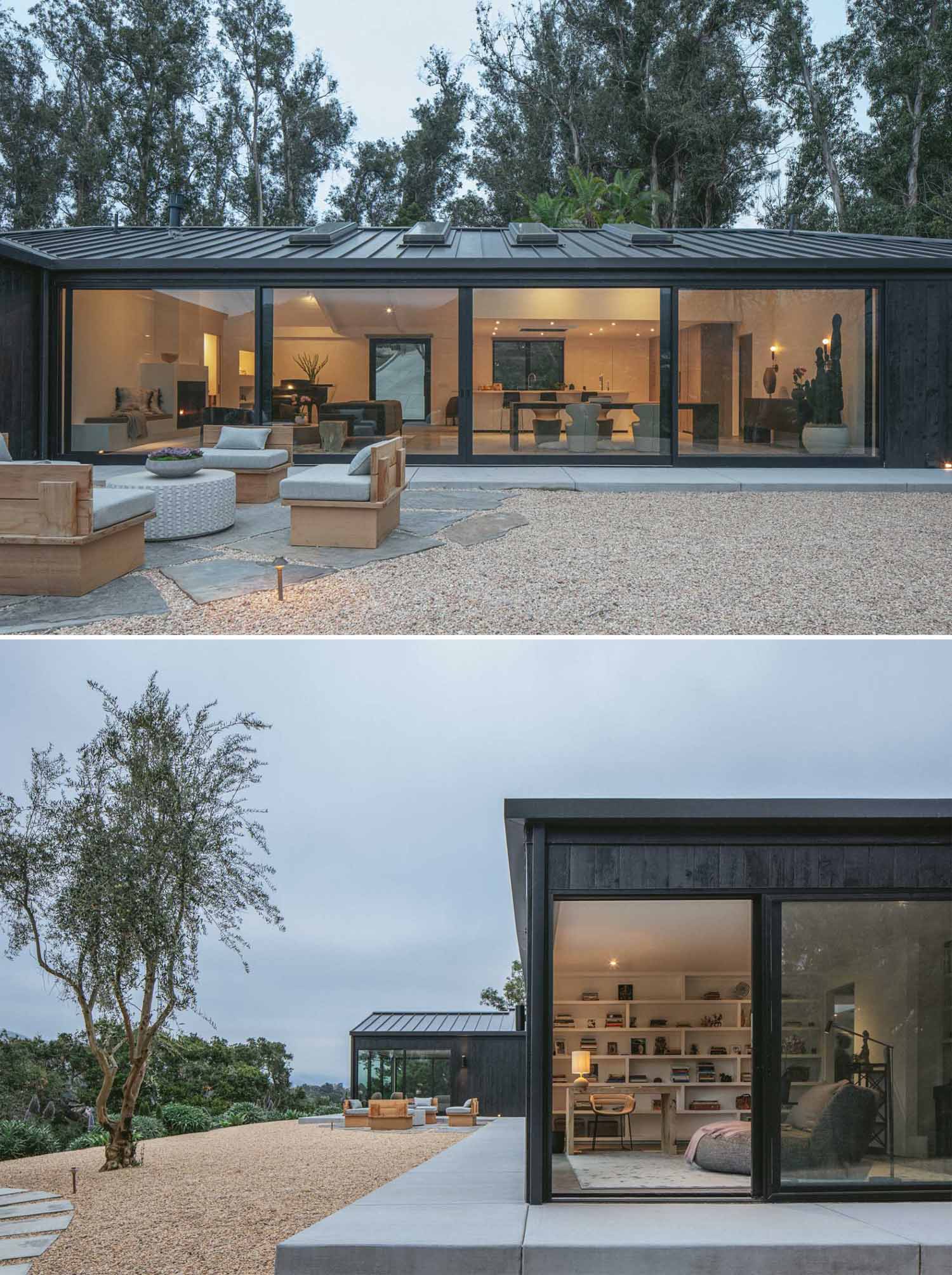
Existing board-and-batten wood siding was replaced with new charred shou sugi ban cedar cladding.
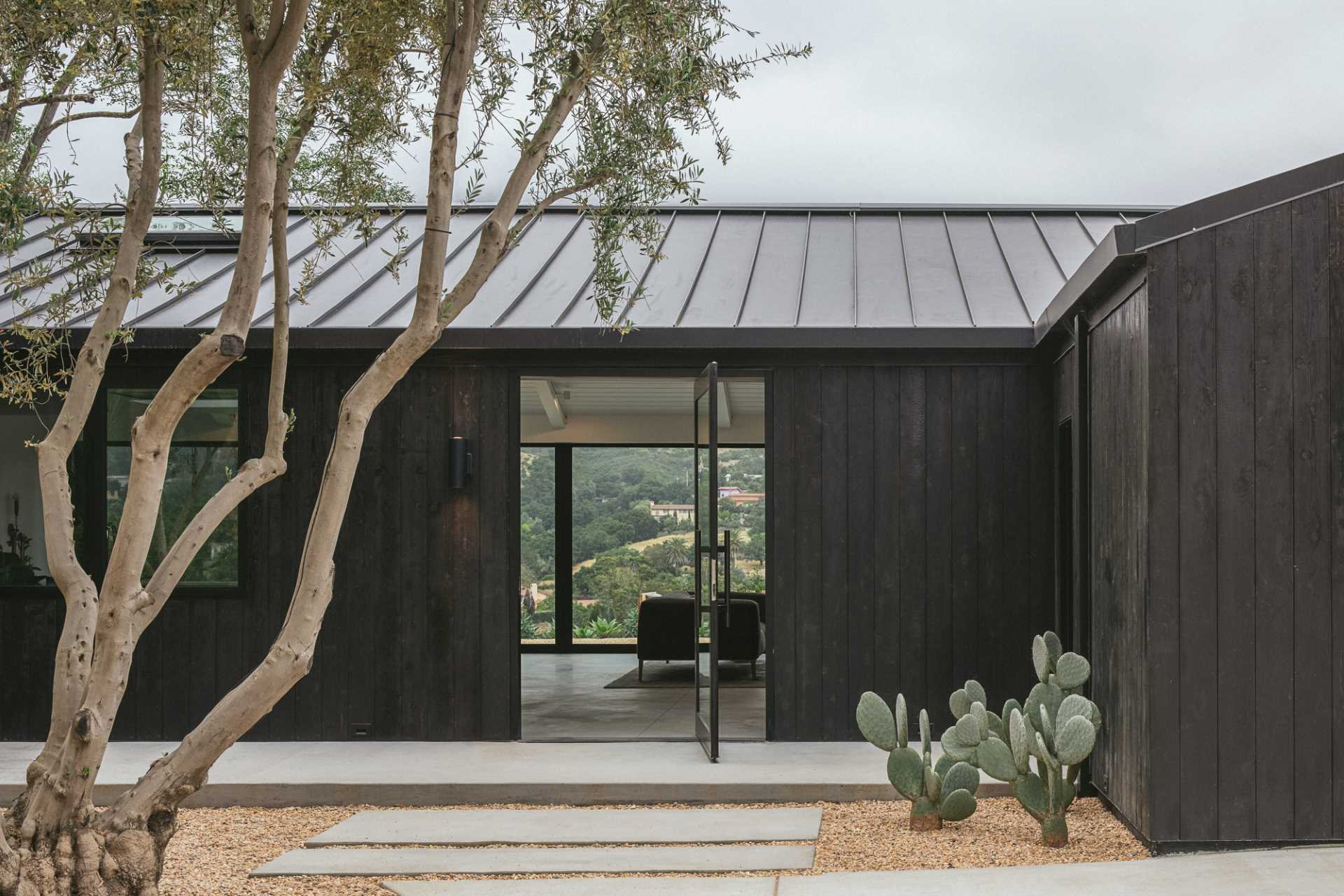
To maintain the minimalist aesthetic, a new standing-seam metal roof now caps the home, and simple desert-inspired landscaping surrounds the property.
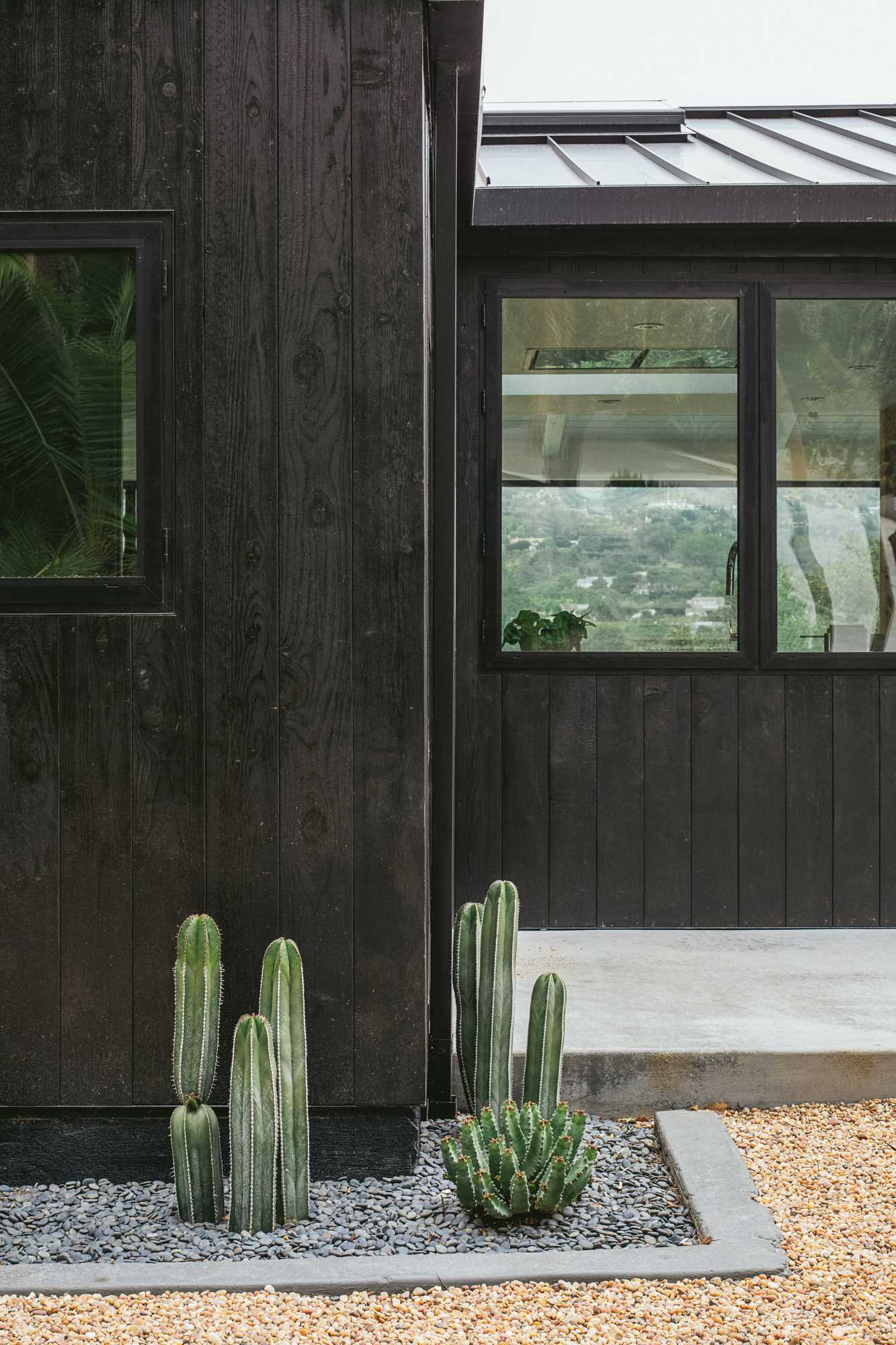
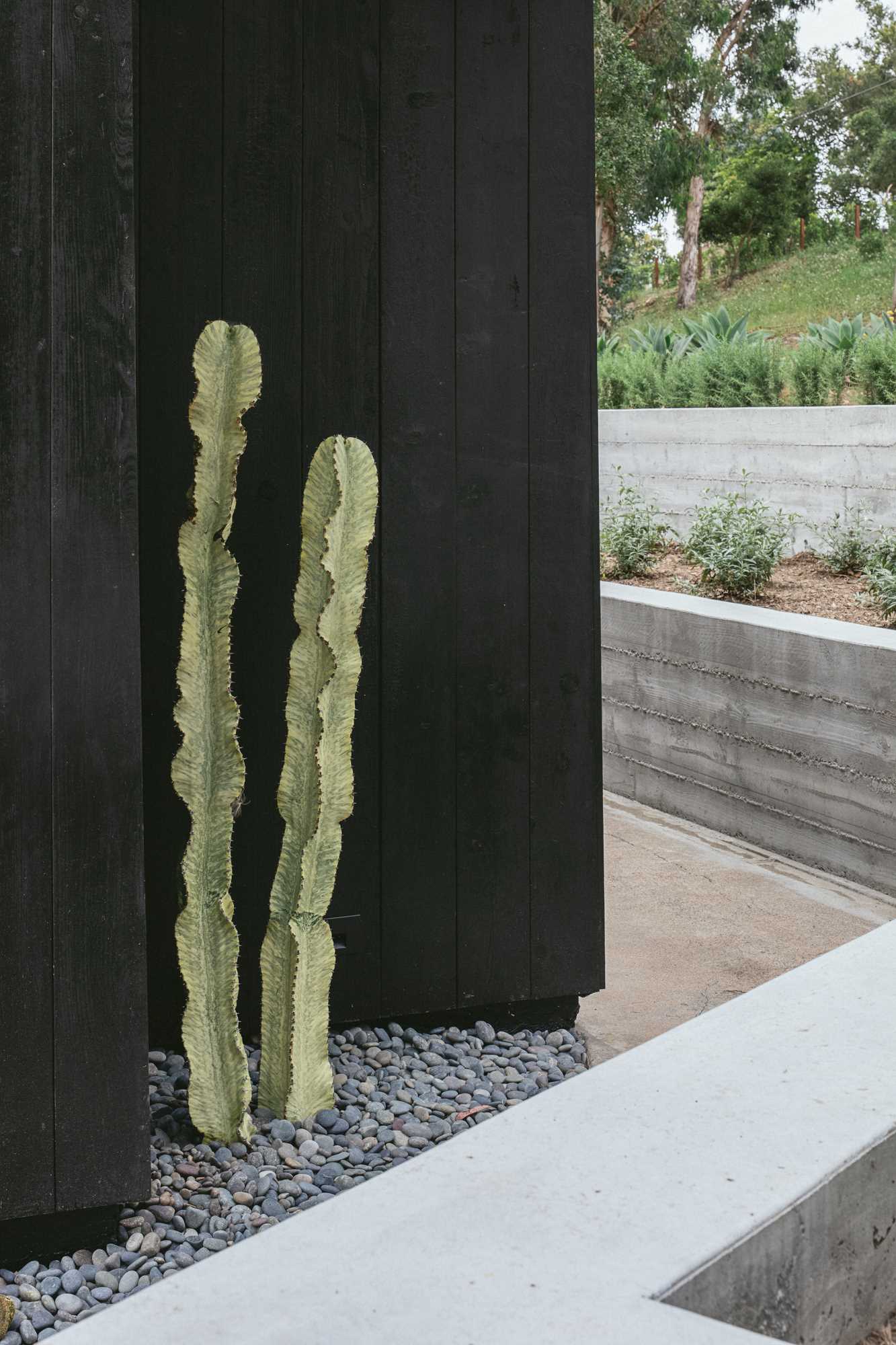
Interior surfaces, including carpets, vinyl flooring, and wood cladding, were changed to concrete and smooth gypsum siding, brightening and modernizing the home. Dropped ceilings were removed, exposing the wooden ceiling structure which is now painted white to create more expansive spaces.
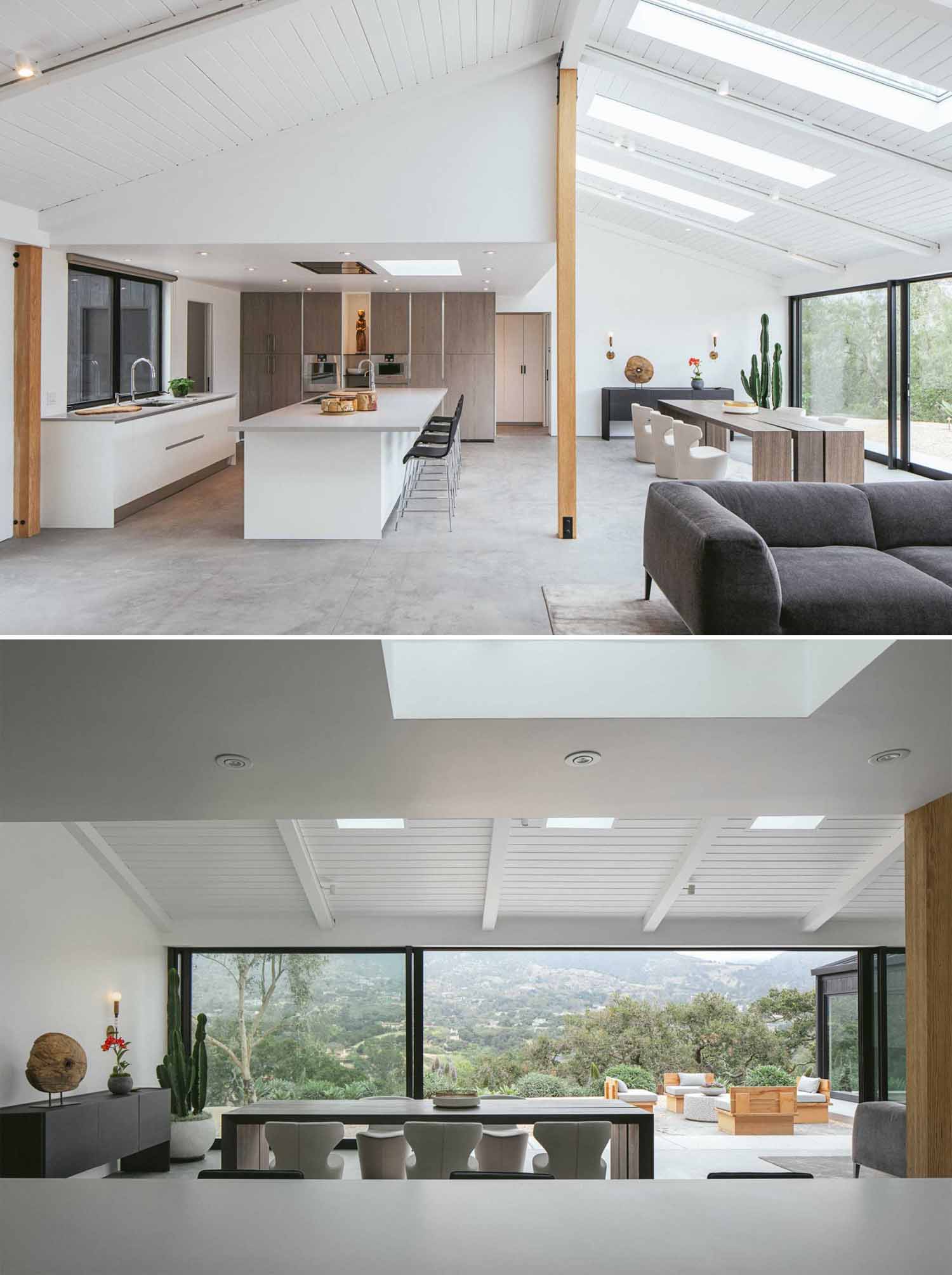
Several small bedrooms were combined to make one primary suite, while the bathroom suite was enlarged, and interior partition walls were removed to make one huge space with a freestanding bathtub and open shower with shelves and a skylight.
