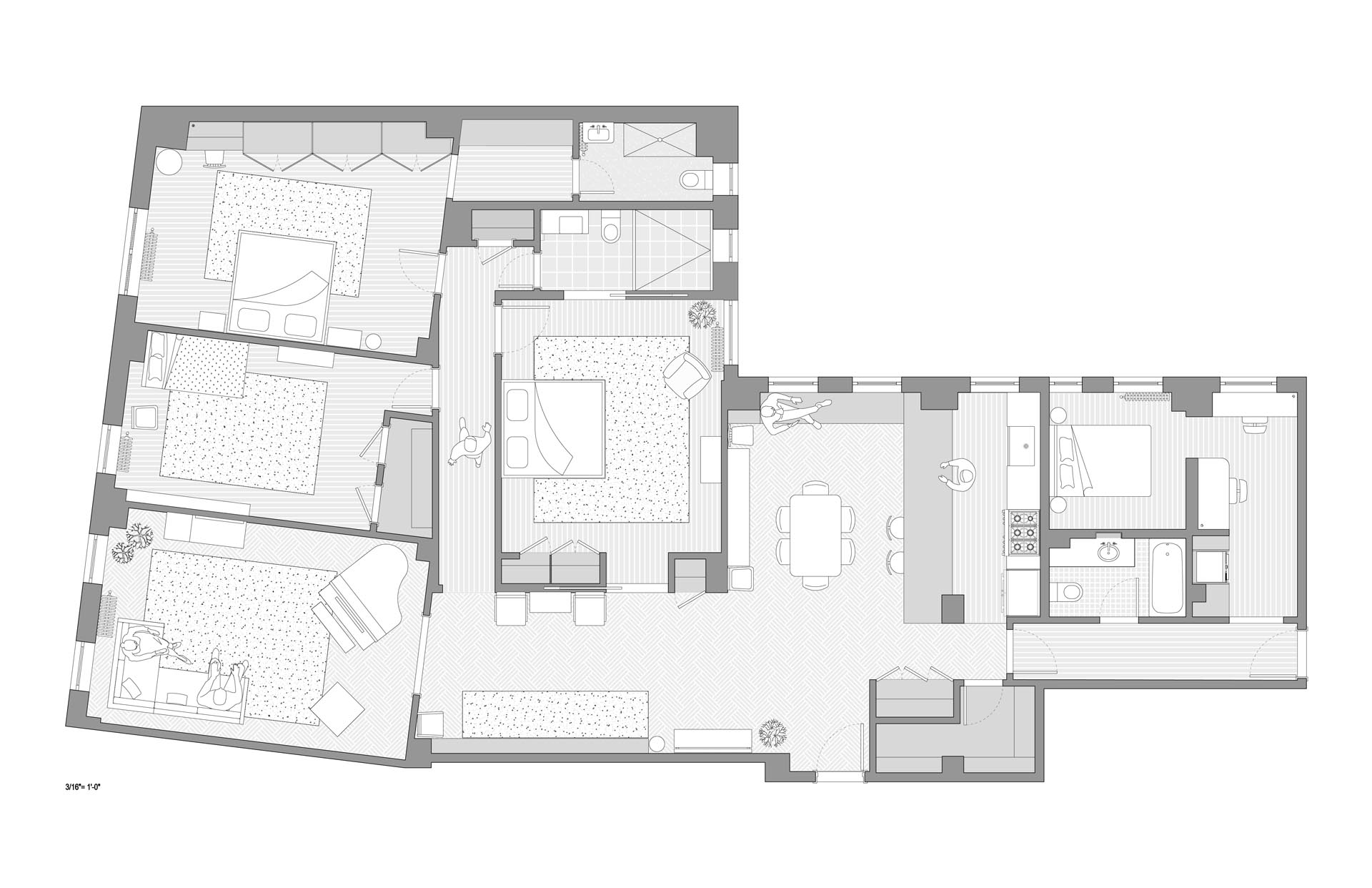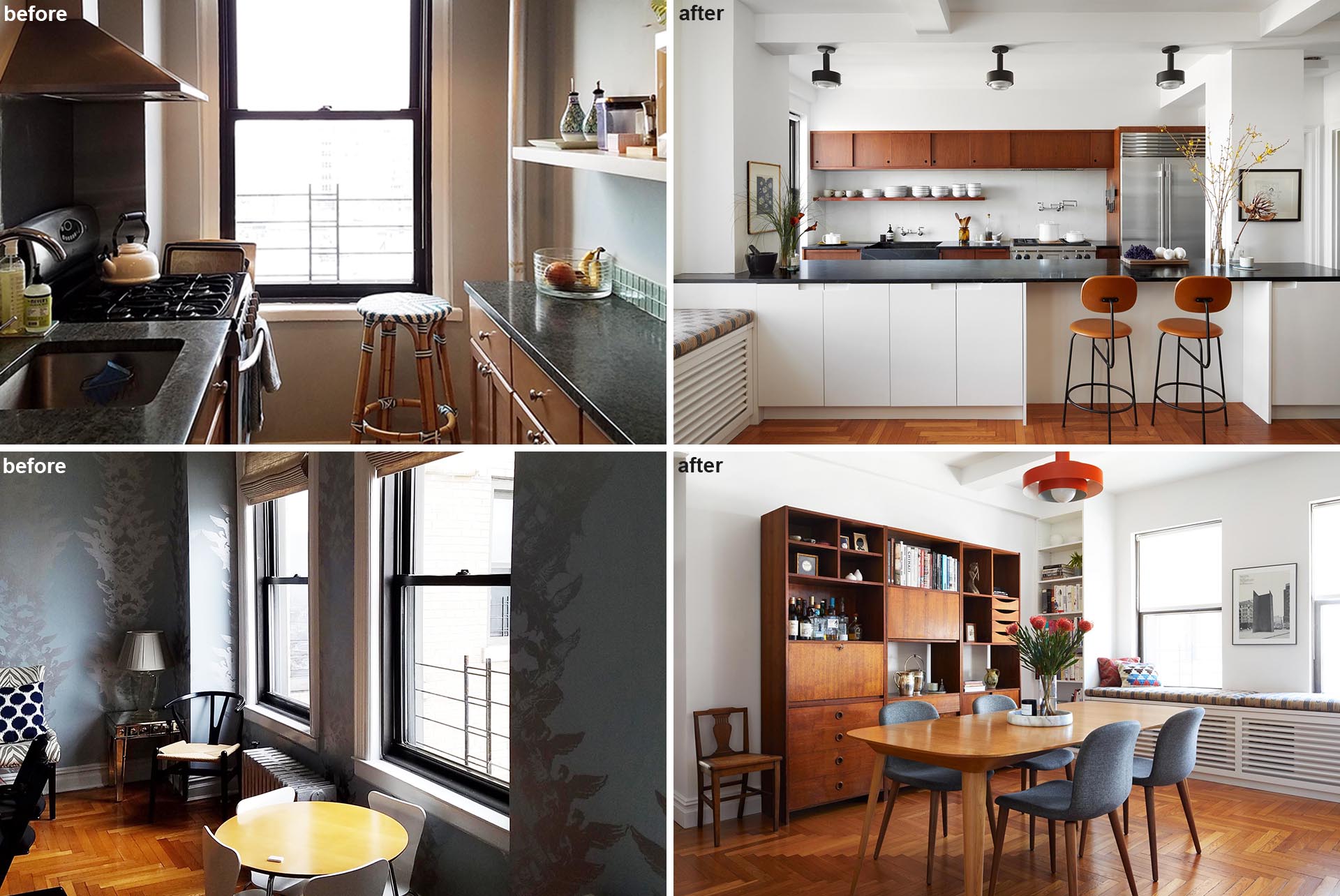
Frederick Tang Architecture has remodeled a historic apartment in an Art Deco building that overlooks the Brooklyn Museum in New York, and dates back to 1926.
Designed for a couple and their two children, the remodel connects the apartment’s history with contemporary, custom details inspired by the family’s artistic sensibility and casual lifestyle.
The entryway, which used to house a floating white cabinet and a coffee area, has been transformed with a vintage German Opaline Glass Bauhaus lighting fixture, a Shaker-style hook/shelf system, and a floor-to-ceiling bookcase.
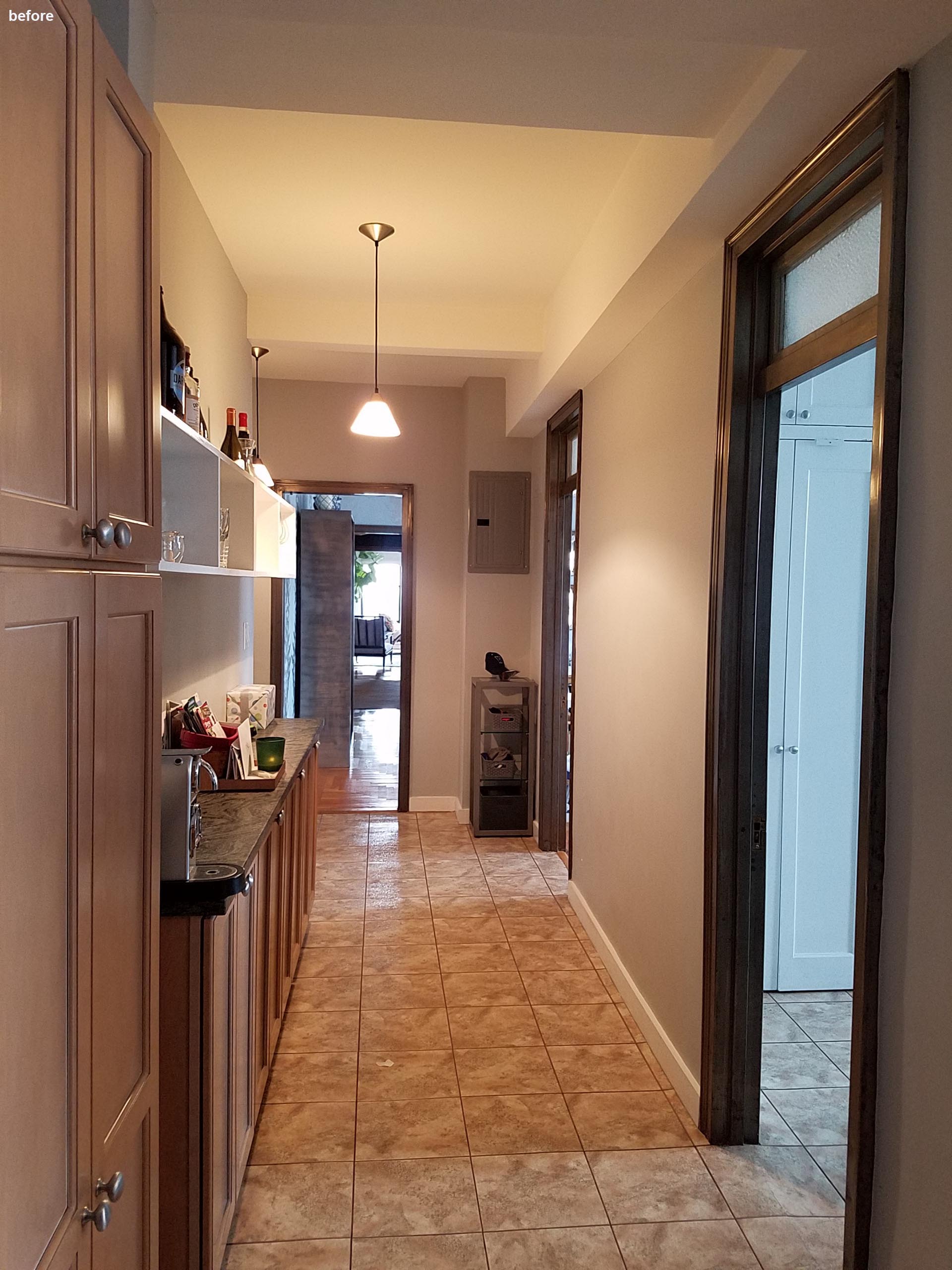
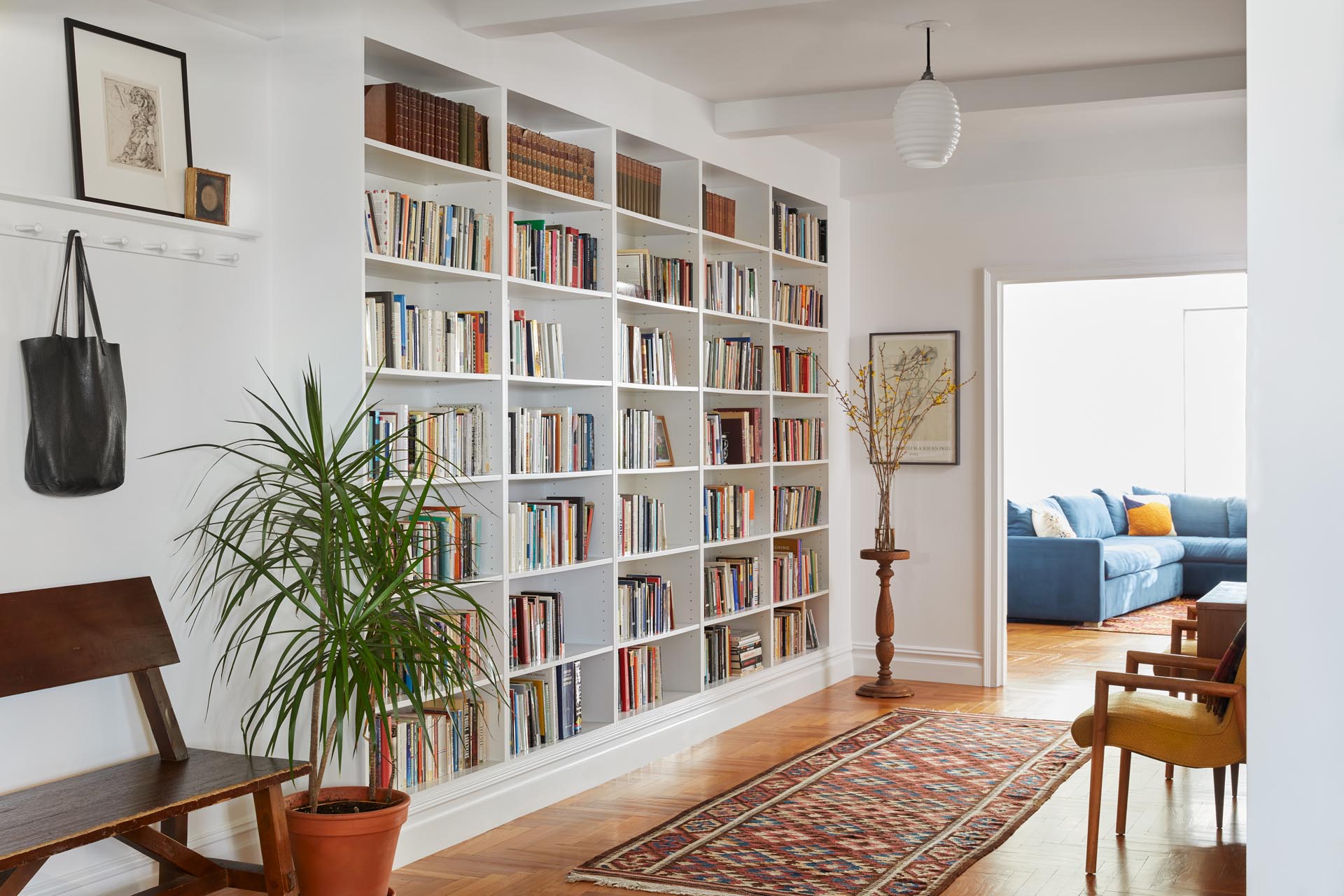
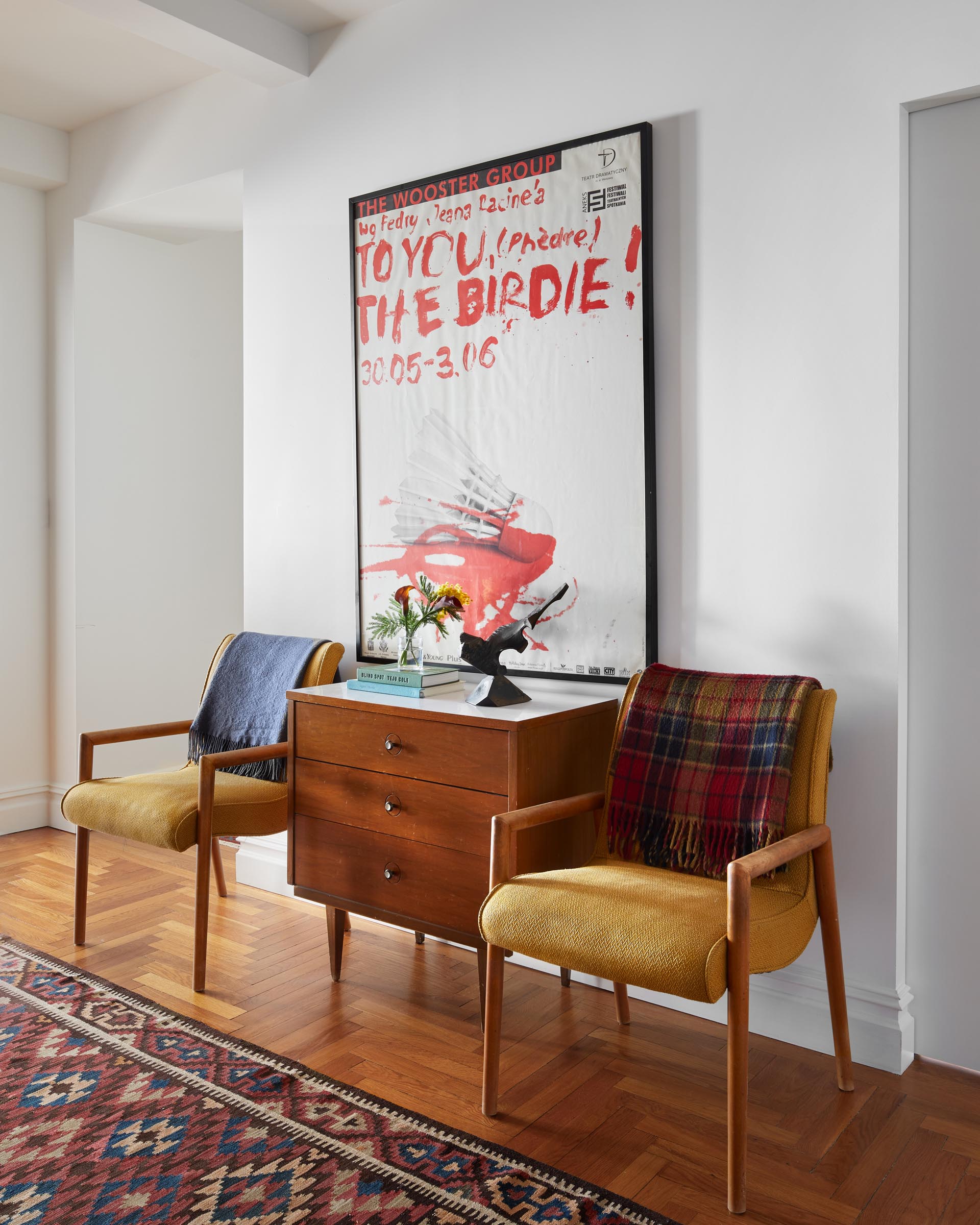
The dining room, which originally had a patterned wallpaper, now includes a deep orange pendant light from the 1960s, a custom reading bench by the windows that was designed by the architects, and a vintage Danish media cabinet, which is a family heirloom piece from the owner’s parents.
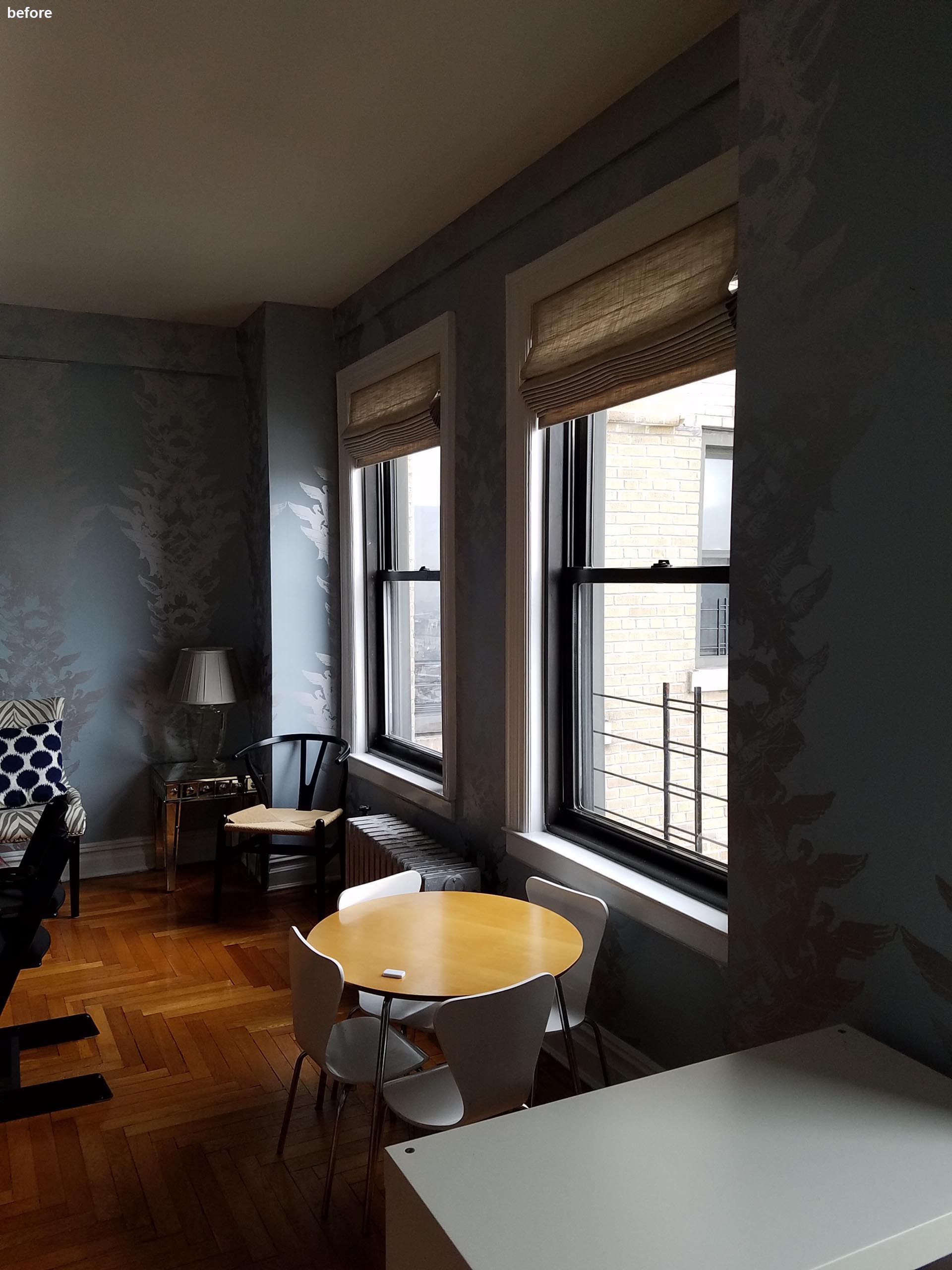
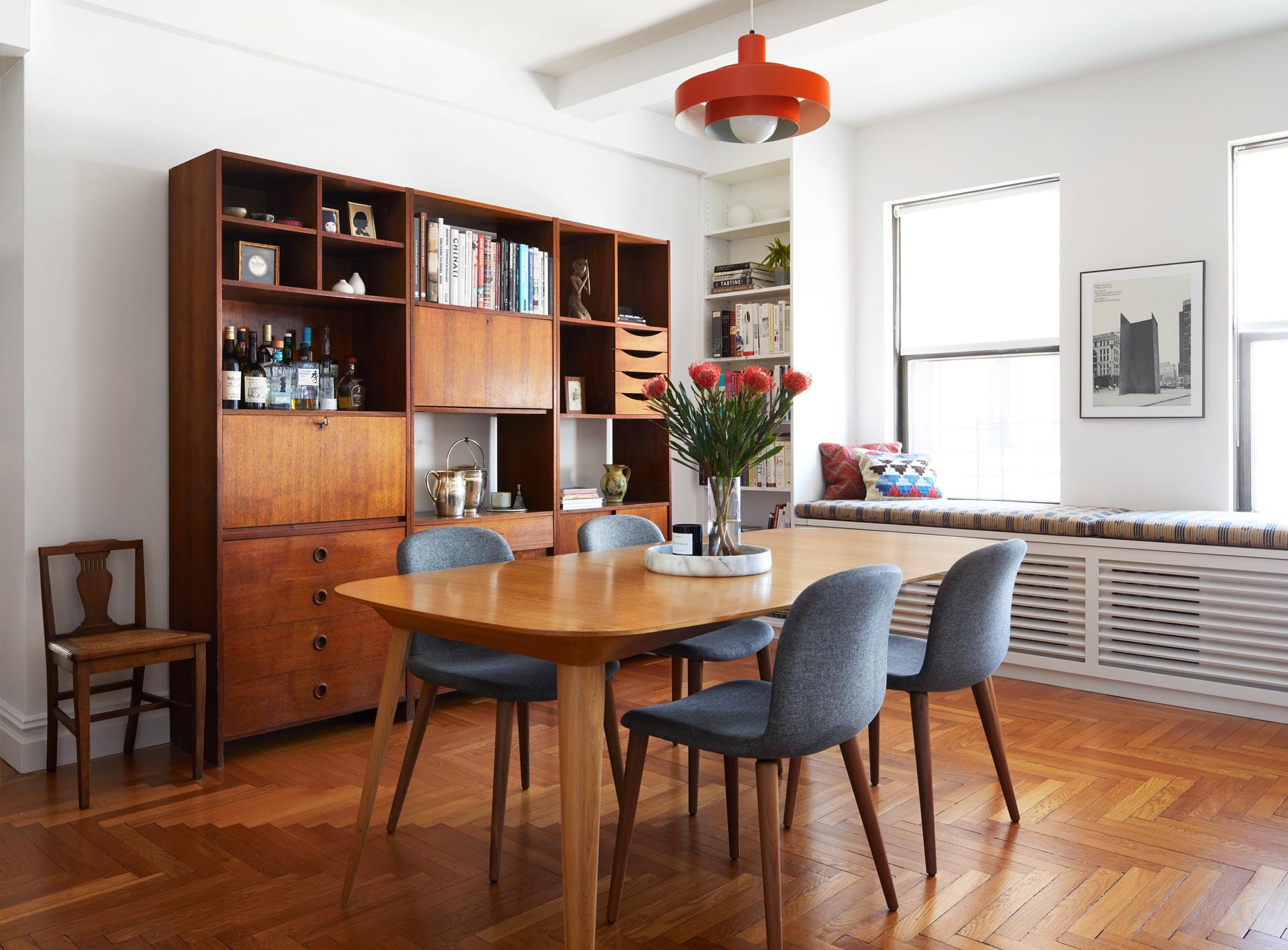
The kitchen remodel involved removing a wall to open it up to the dining room. The updated kitchen has custom auburn cherry cabinetry inspired by mid-century Southern California woodwork, and has integrated handles and sliding doors.
A backsplash of White Encaustic tiles from Clé contrasts a jet-black soapstone countertop and includes an apron front sink.
A matching soapstone bar with concealed storage and wine fridge opens onto the dining area and includes an open space for two Cognac leather stools.
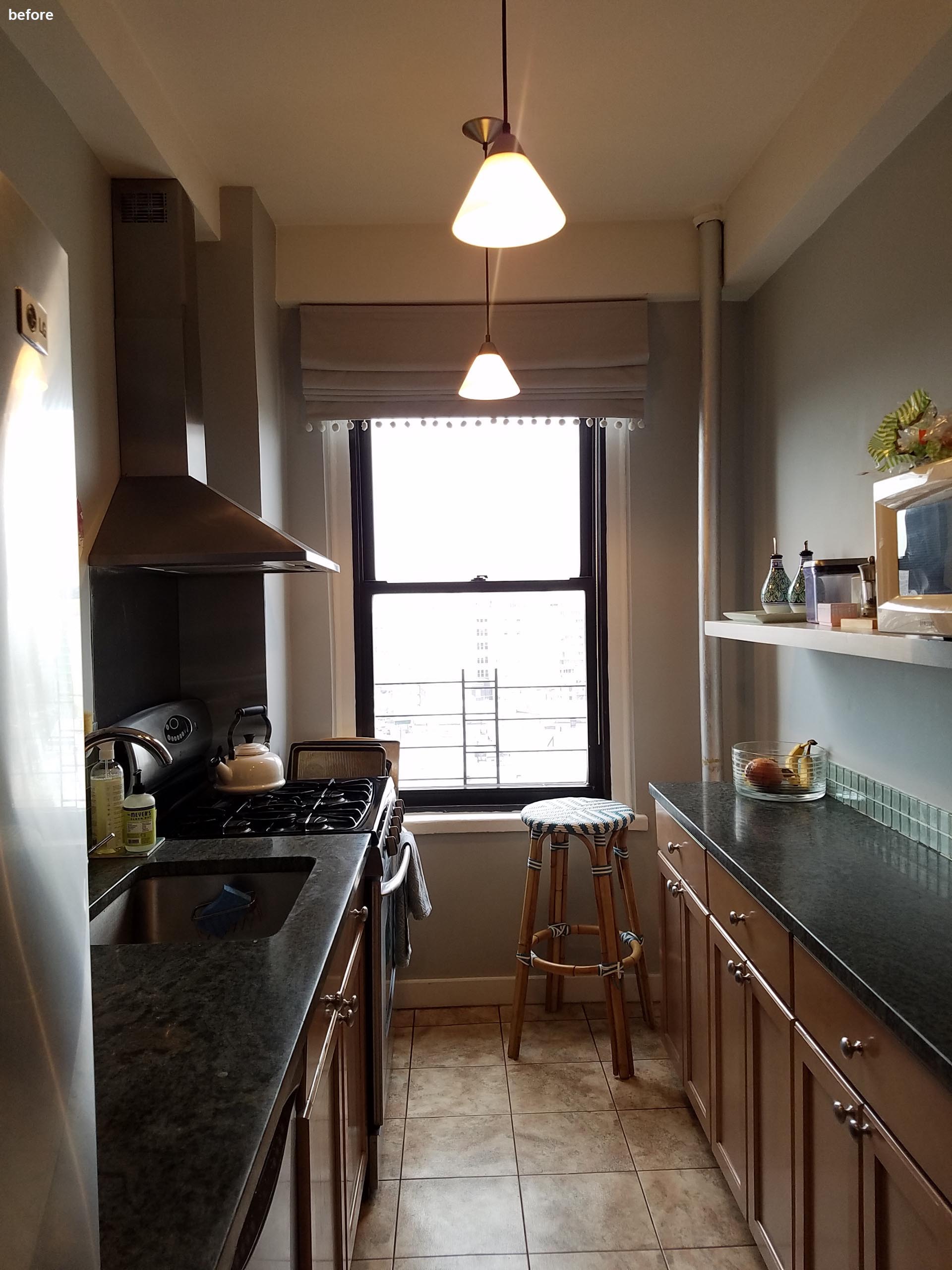
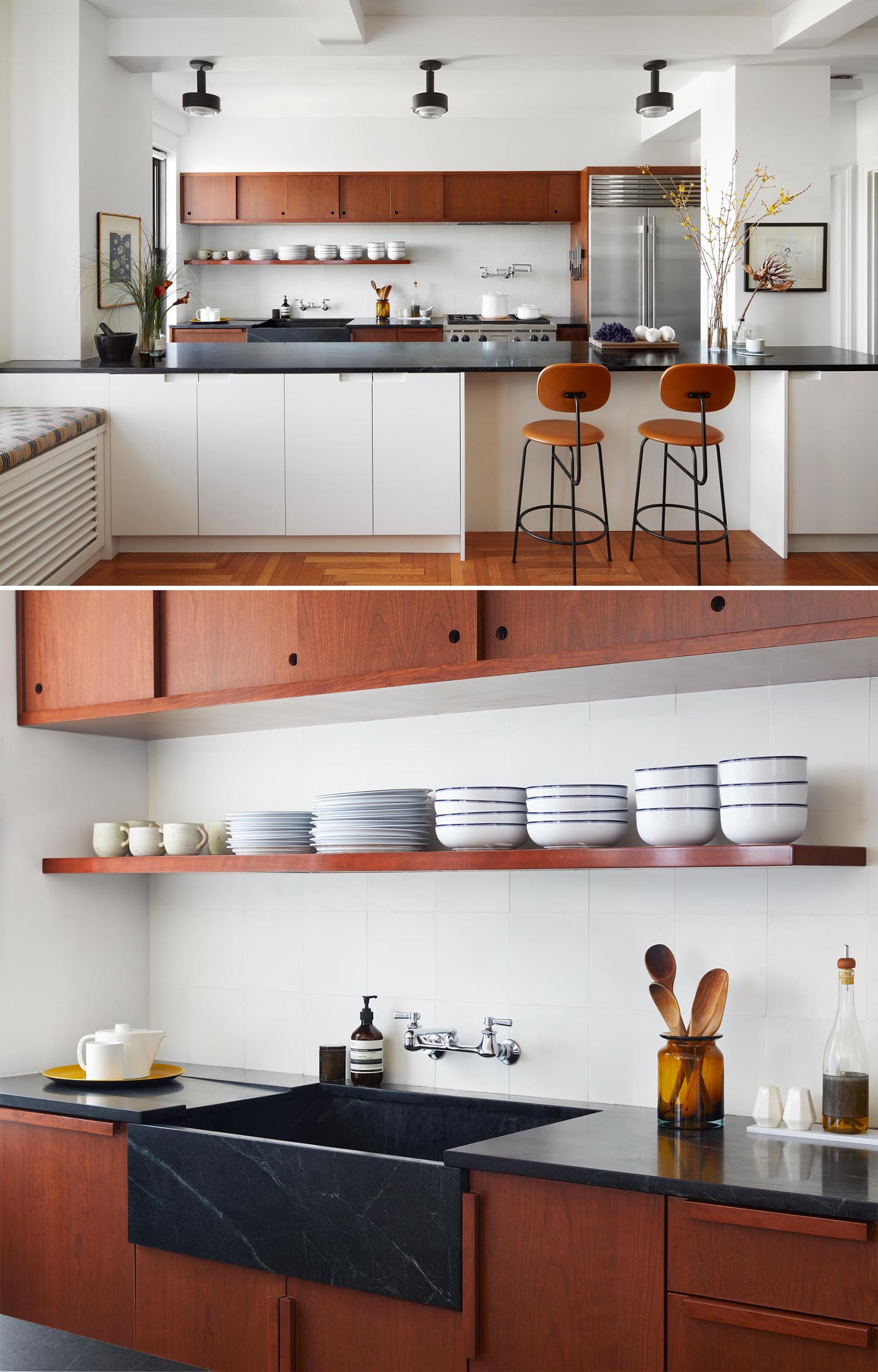
In the main bedroom, custom walnut millwork complete with wardrobe
storage, vanity nook, and with brass hardware line the wall, while a standing Noguchi lamp and a vintage Werner Herzog poster from the client’s own collection are displayed.
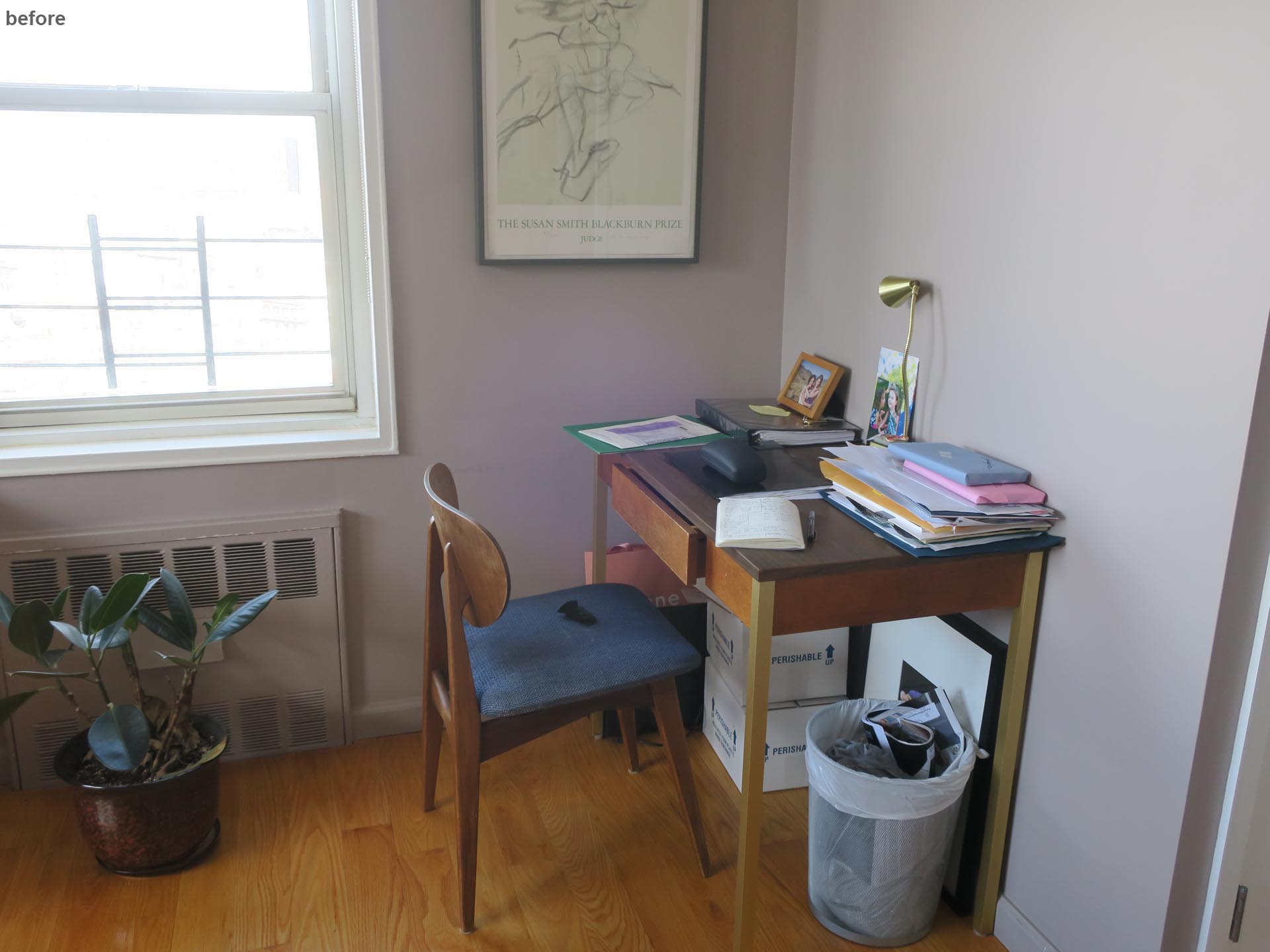
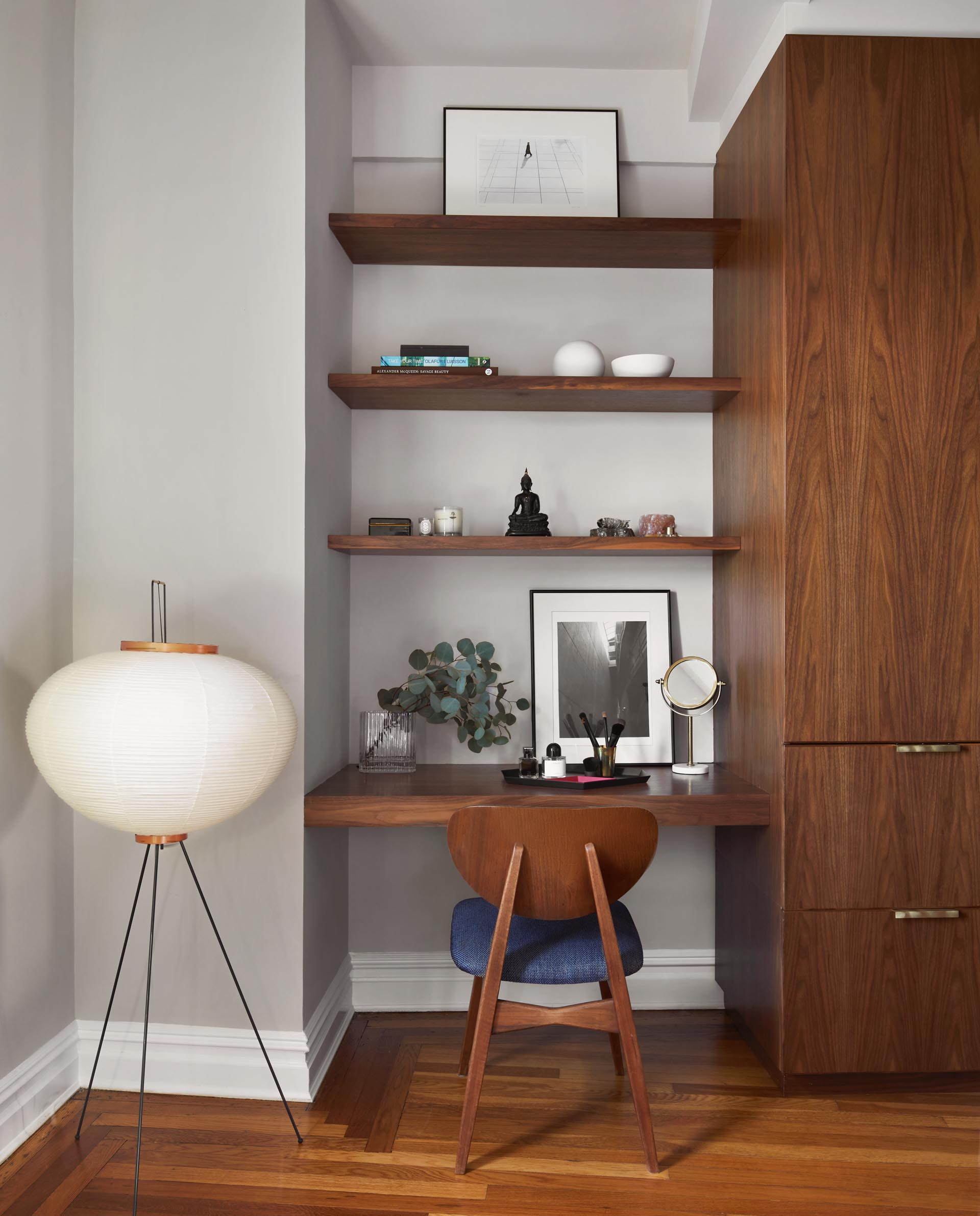
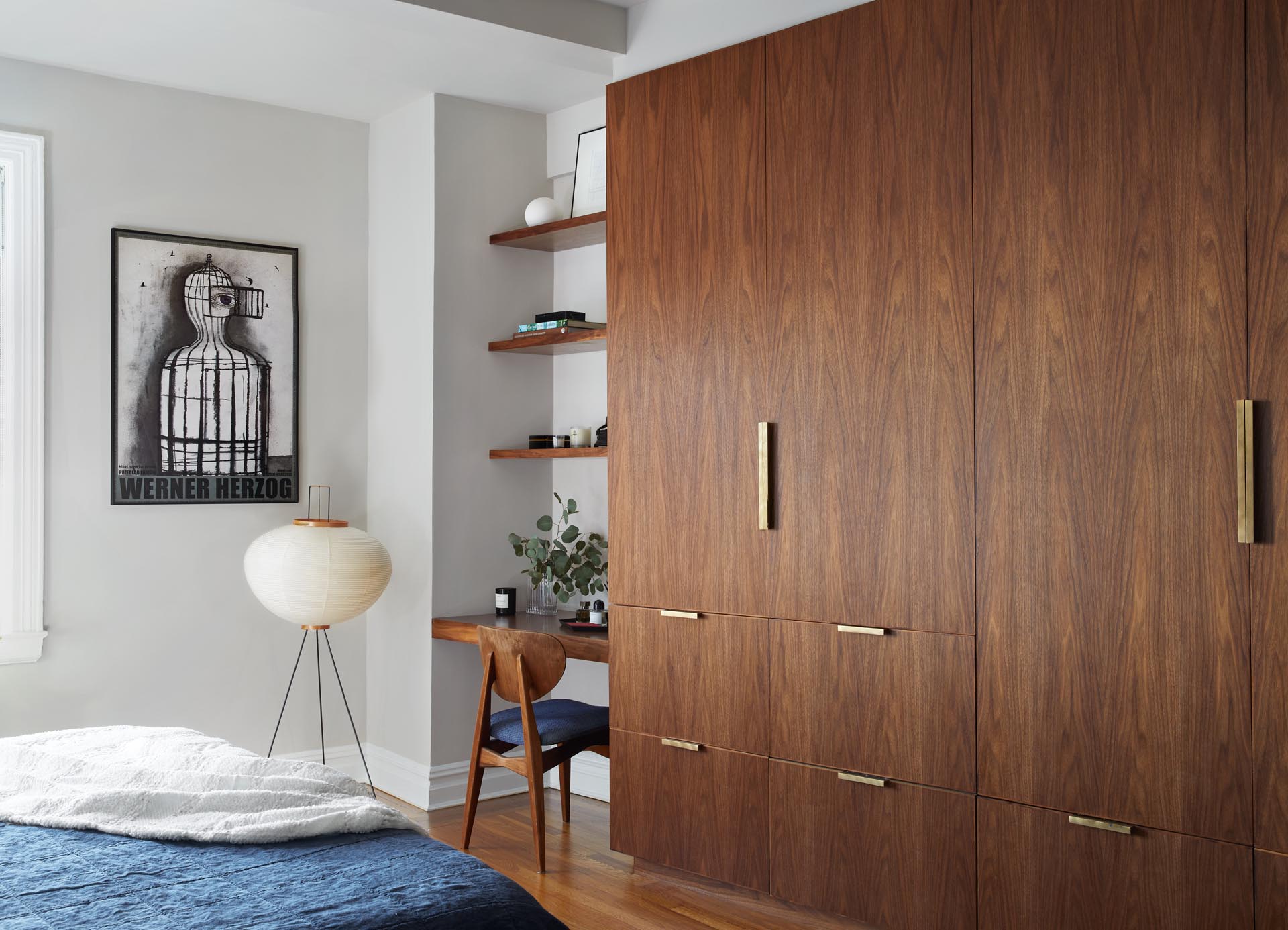
In the other bedrooms, bright and colorful accents stand out against the light-colored walls and beds.
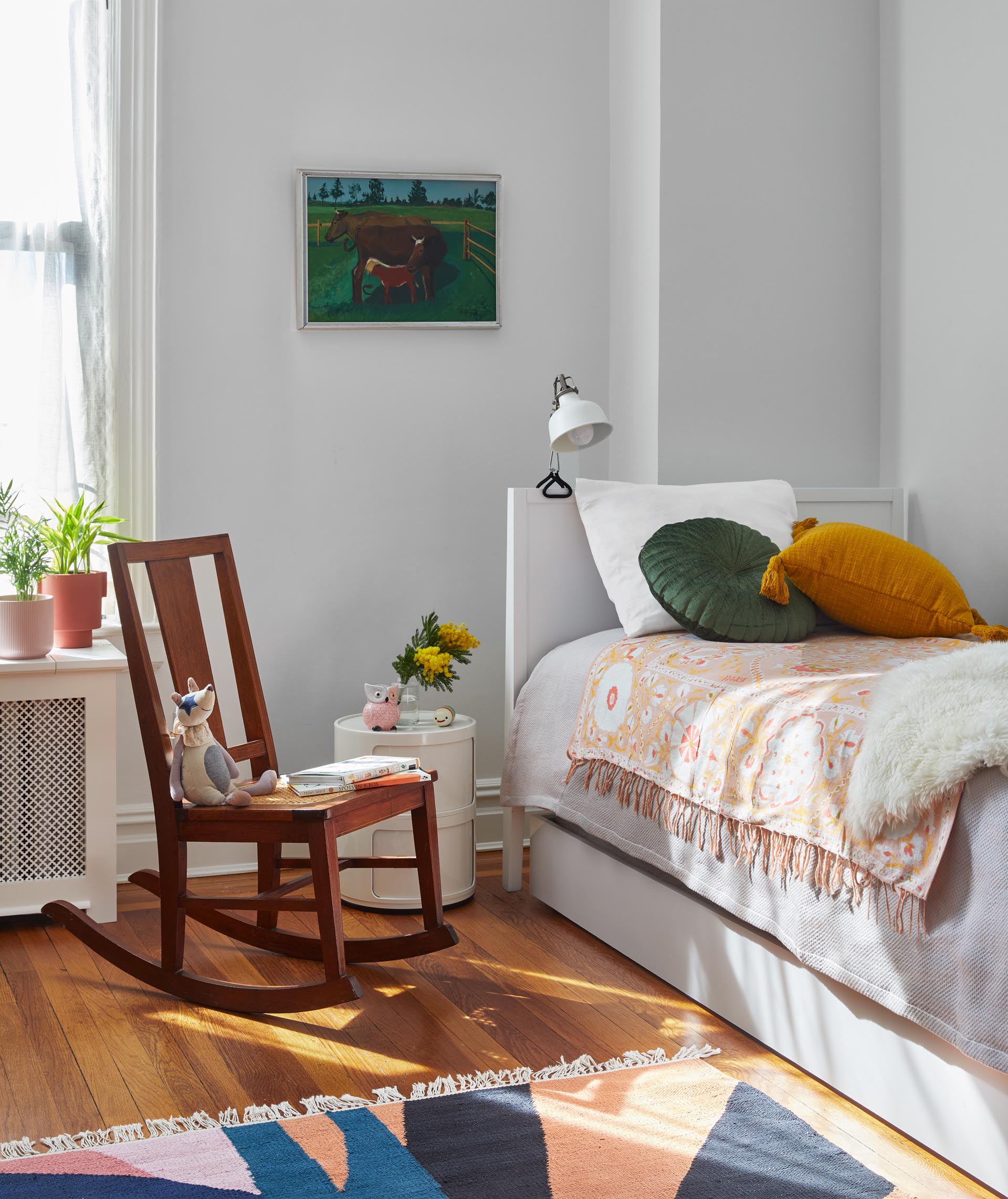
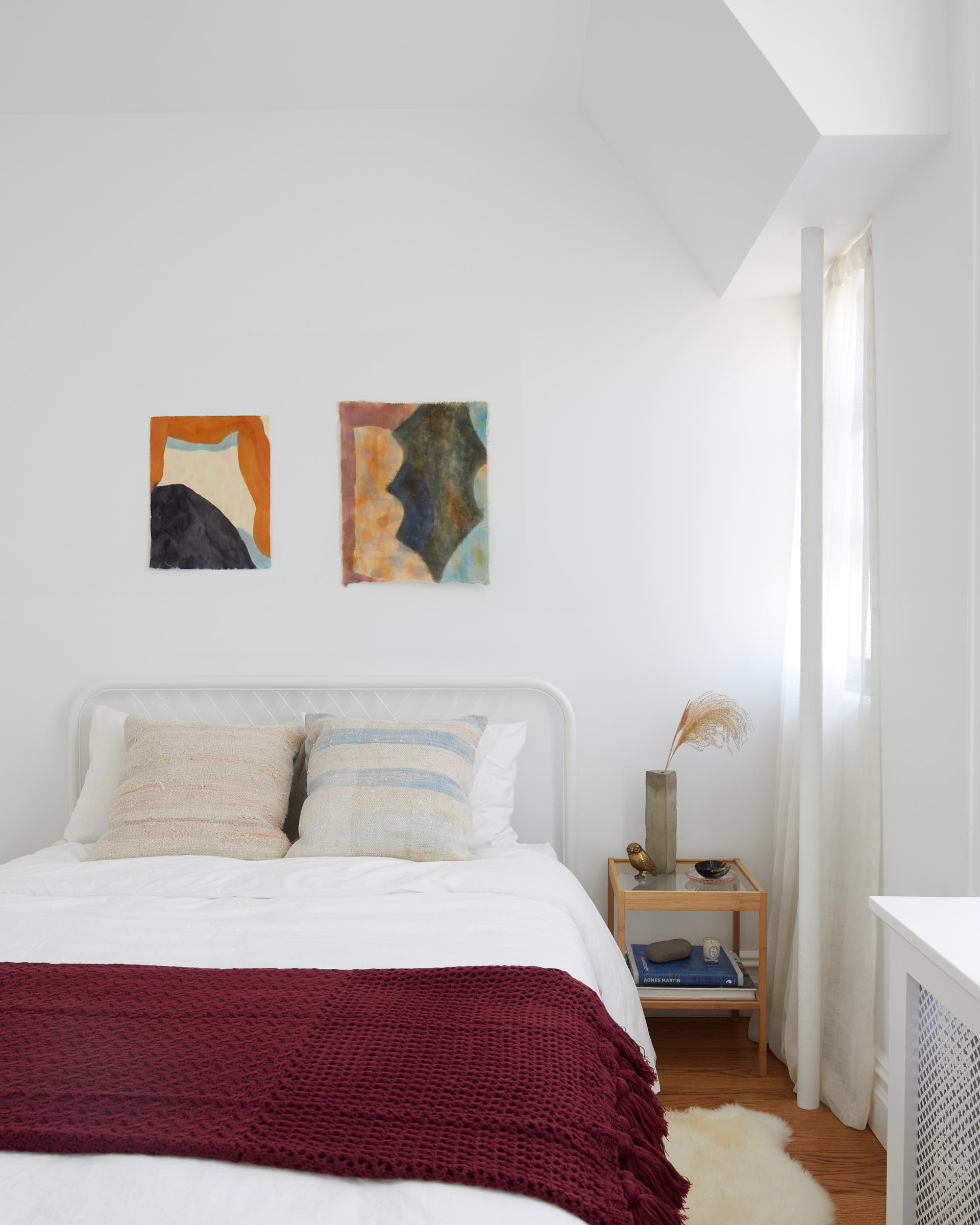
In the kids’ bathroom, mix-and-match hot pink, yellow, and blue plumbing fixtures by VOLA join dimensional wall tiles by Kho Liang and yellow lighting fixtures from Barn Lighting.
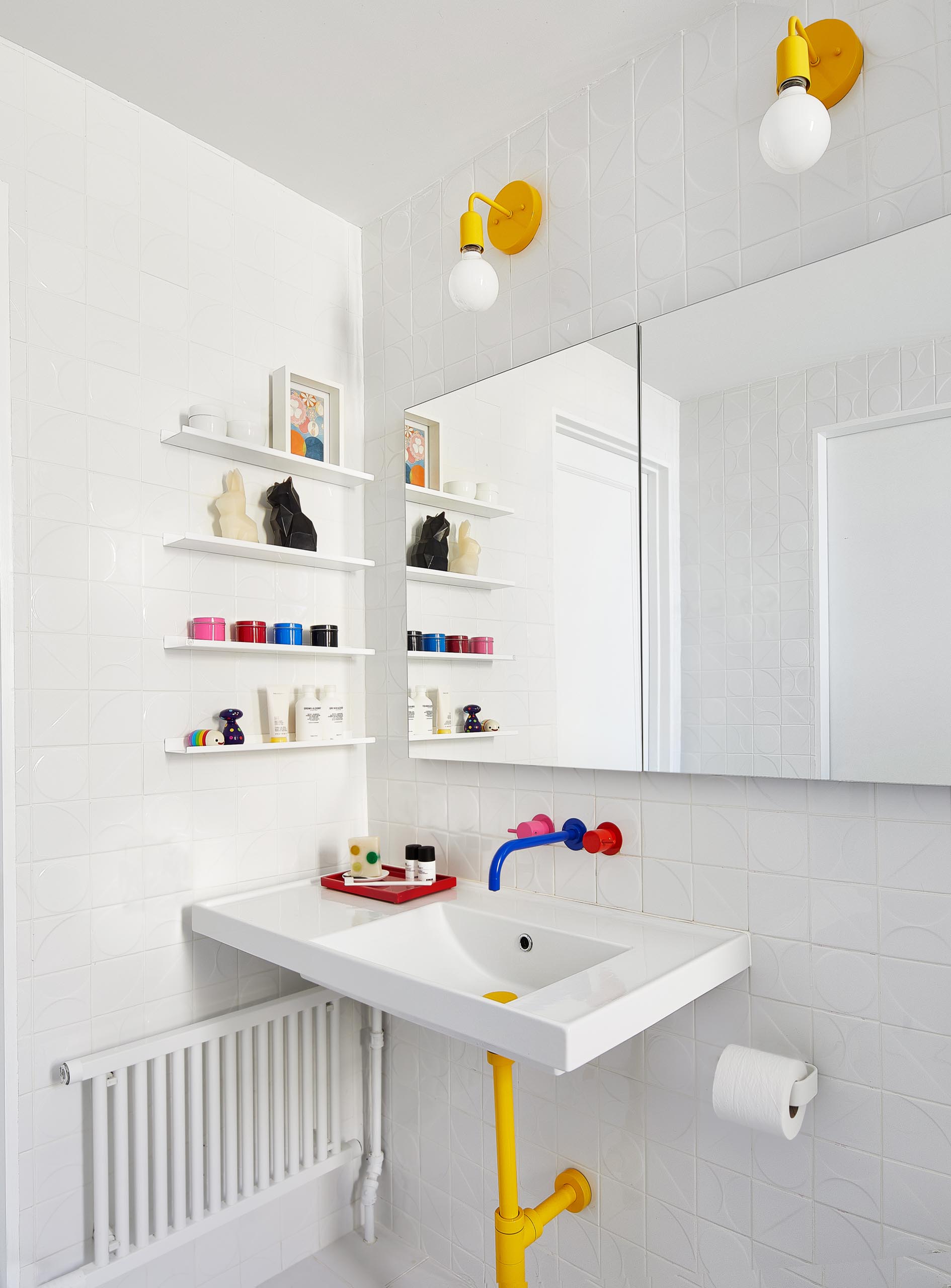
Here’s the floor plan of the home that shows the updated layout.
