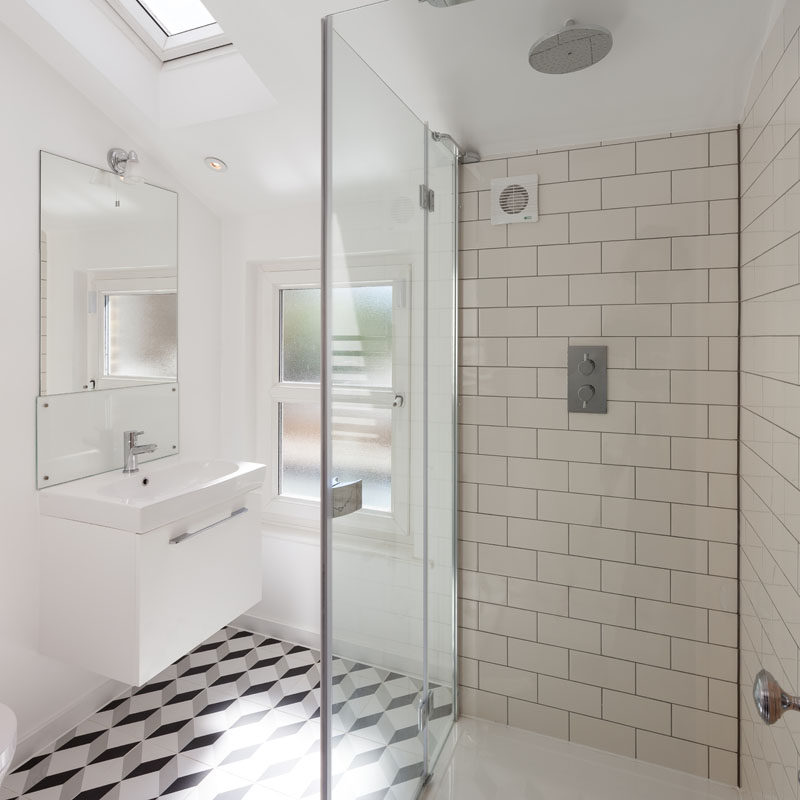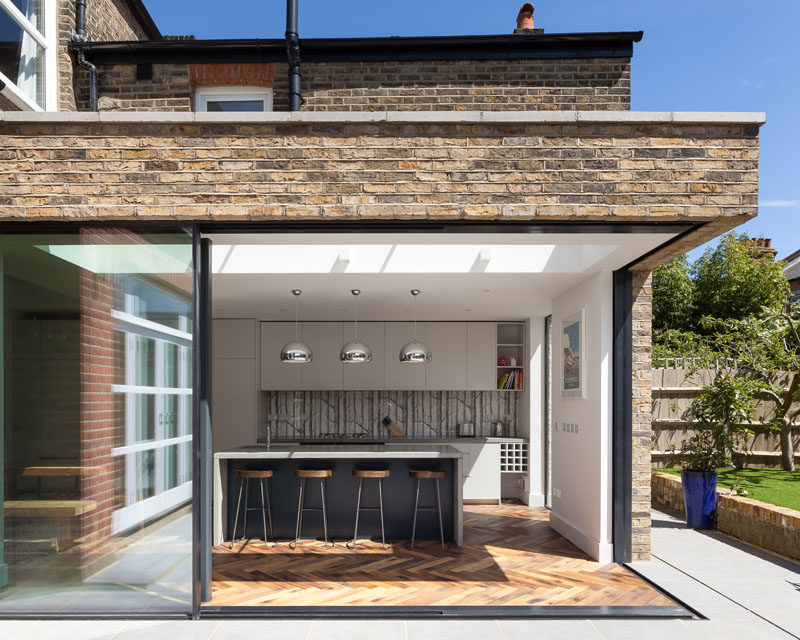Photography by Peter Landers
British architecture firm Russian For Fish, has designed the expansion and remodel of a traditional Victorian house in London, for a family who wanted to enhance its connection to the garden, and create a kitchen where they could come together to dine.
Over the course of six months, they widened the building’s rear to create more space, and used reclaimed brick for the re-positioned walls to create a seamless join.
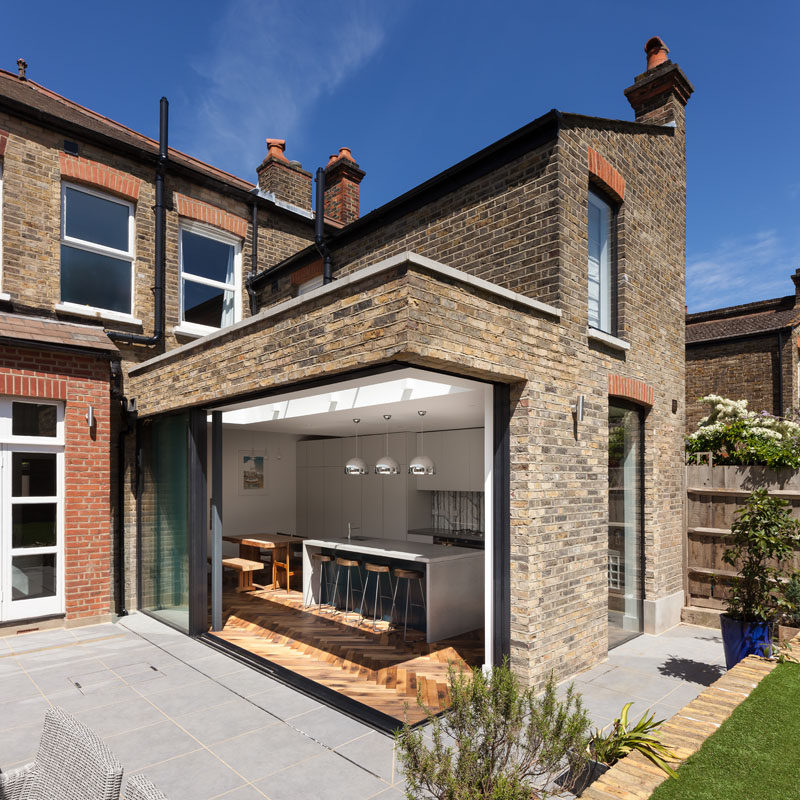
Photography by Peter Landers
Dissolving the boundary between the outdoors and the indoors are a set of sliding glass doors framed in powder-coated aluminium. The 16 foot (5m) corner wall of glass fills the kitchen with sunlight, offers an unbroken sightline into the garden and, when the sun shines, can be opened entirely to the patio. A long rectangular skylight in the new ceiling adds even more light.
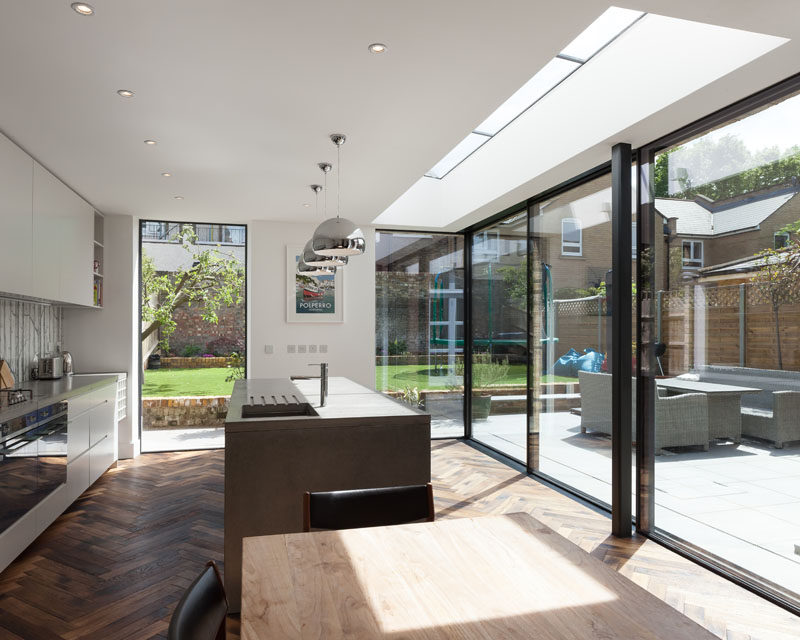
Photography by Peter Landers
In the kitchen, clean-lined white cabinets contrast with the pop of blue used on the island.
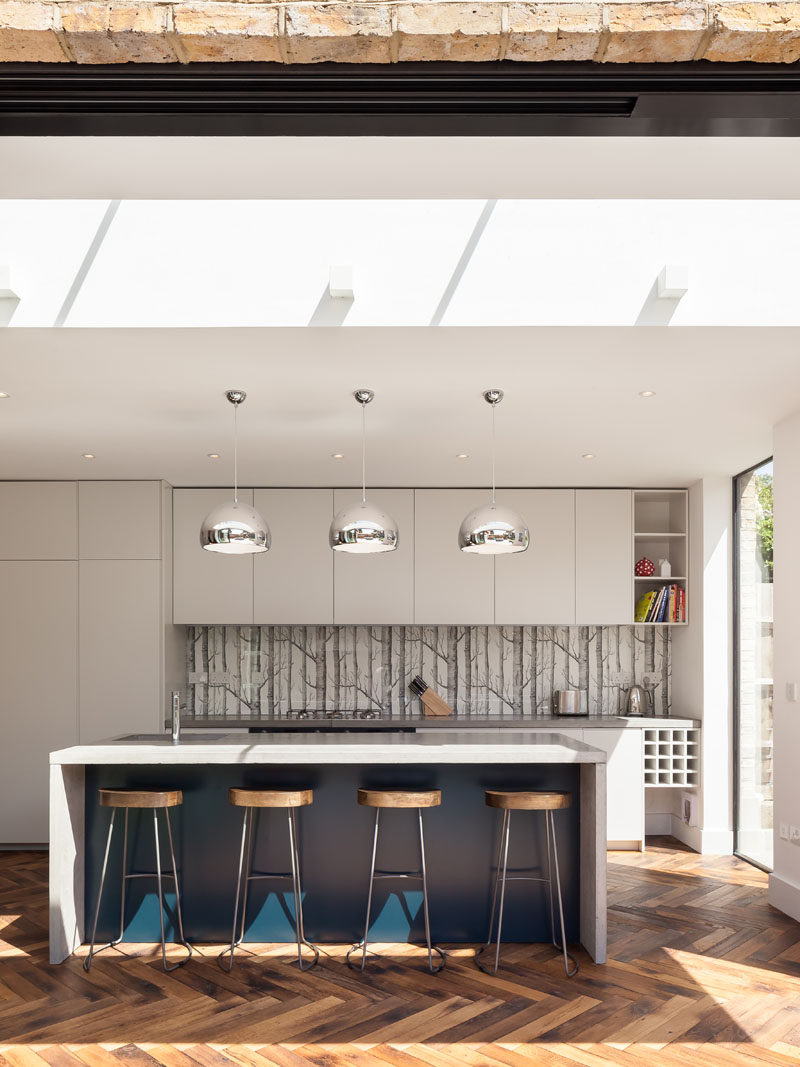
Photography by Peter Landers
A nature-inspired backsplash complements the raw materiality of concrete countertops. Three mirror-polished pendant lights hang above the island, and help to create a modern industrial appearance.
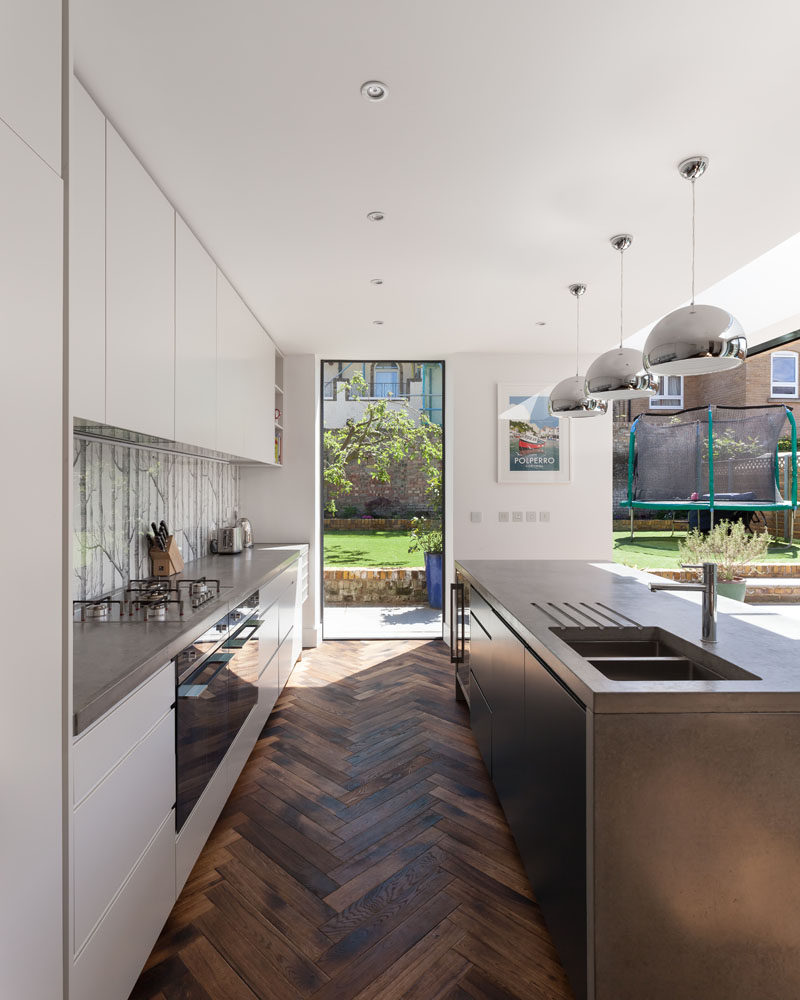
Photography by Peter Landers
A large sliding door bridges the old and new areas of the home, while stained oak parquet flooring has been used throughout the ground floor.
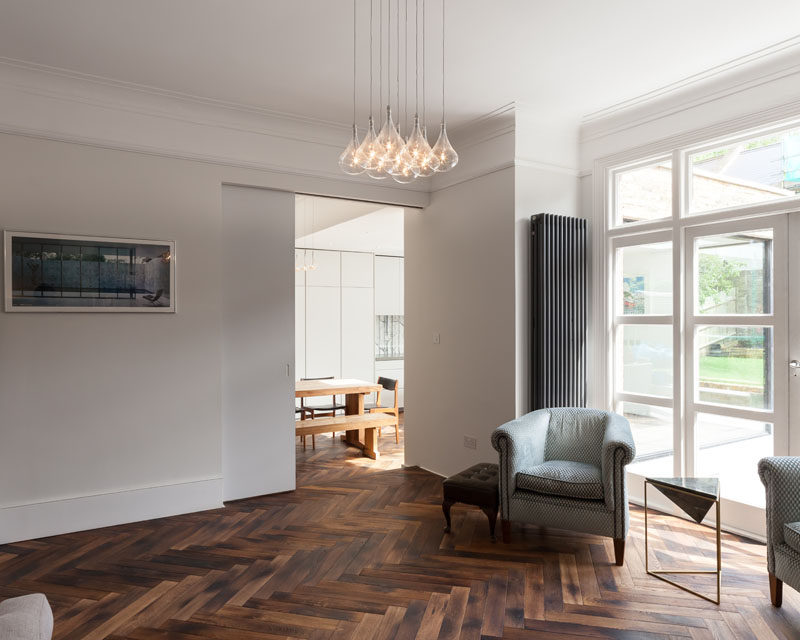
Photography by Peter Landers
Also included in the remodel was the update of bathrooms. In this bathroom, light green subway tiles have been paired with white penny tiles and a large group of mirrors.
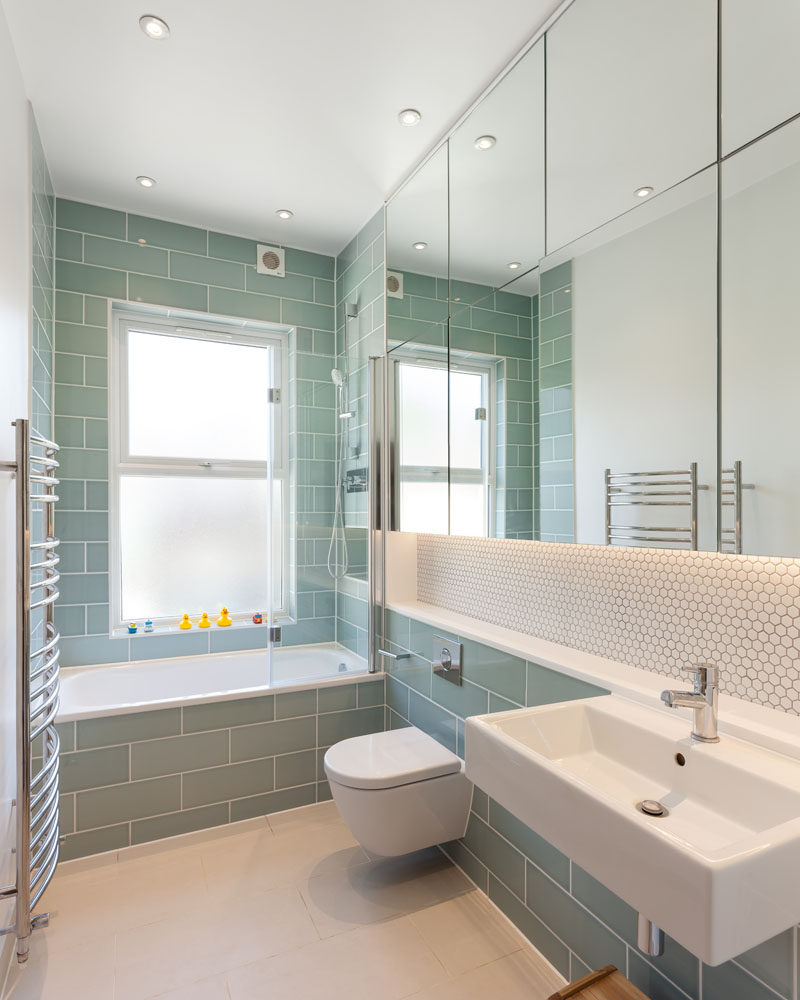
Photography by Peter Landers
In another bathroom, white subway tiles with dark grout cover the walls, while a freestanding bathtub with a black exterior creates contrast.
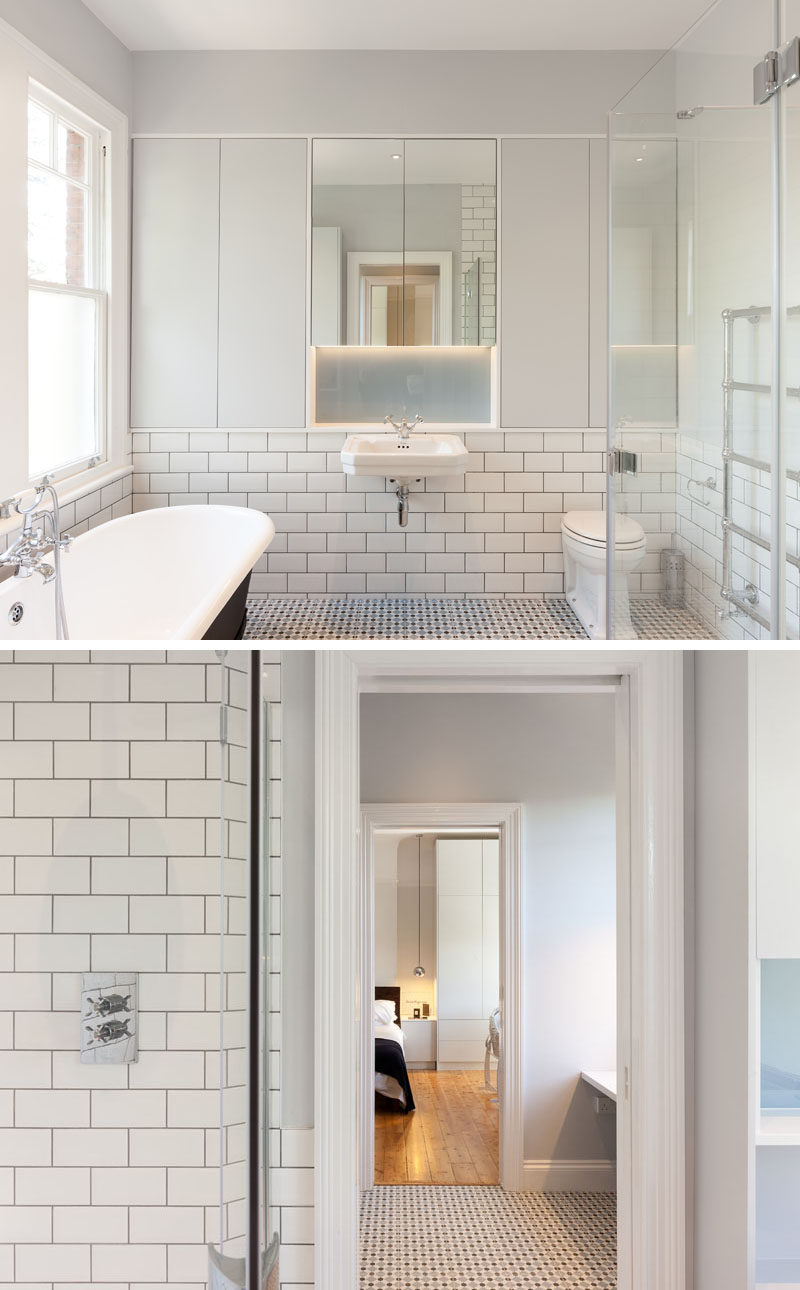
Photography by Peter Landers
In a third bathroom, a skylight adds natural light, while on the floor, a geometric tile pattern adds an artistic touch.
