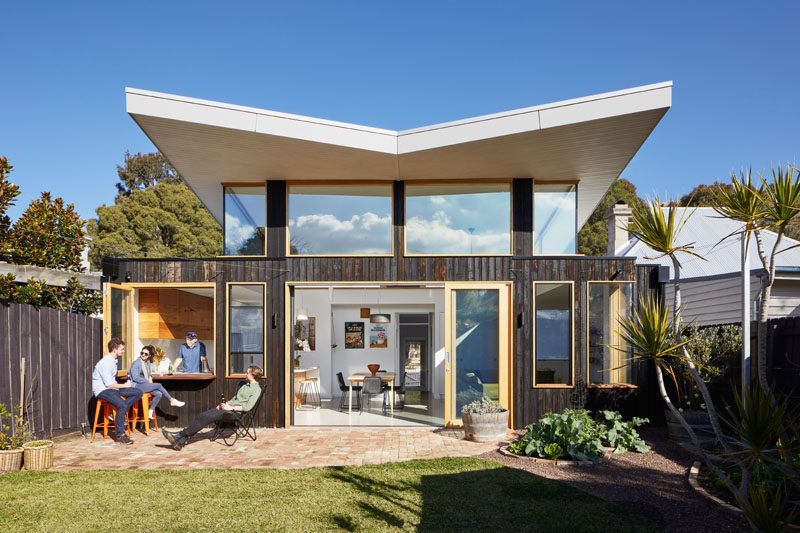Photography by Tatjana Plitt
Ben Callery Architects worked together with builder Truewood Construction to design and complete this modern extension on a house in Melbourne, Australia, whose owners wanted to open up the back of the house to take advantage of the sun.
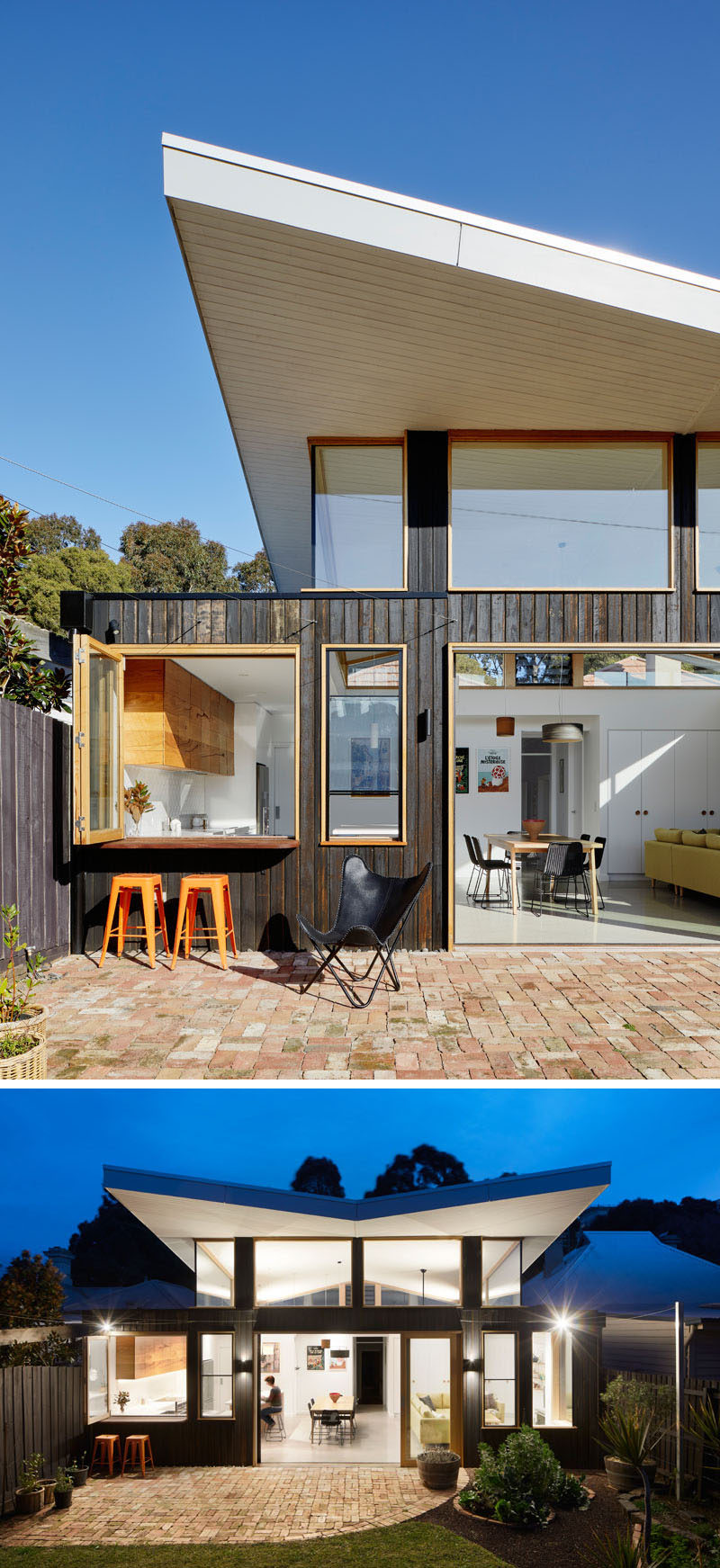
Photography by Tatjana Plitt
The sculptural roof sits over the extension and twists symmetrically around a central ridge. Clerestory windows follow the roof line allow sunlight to enter the interior from all sides.
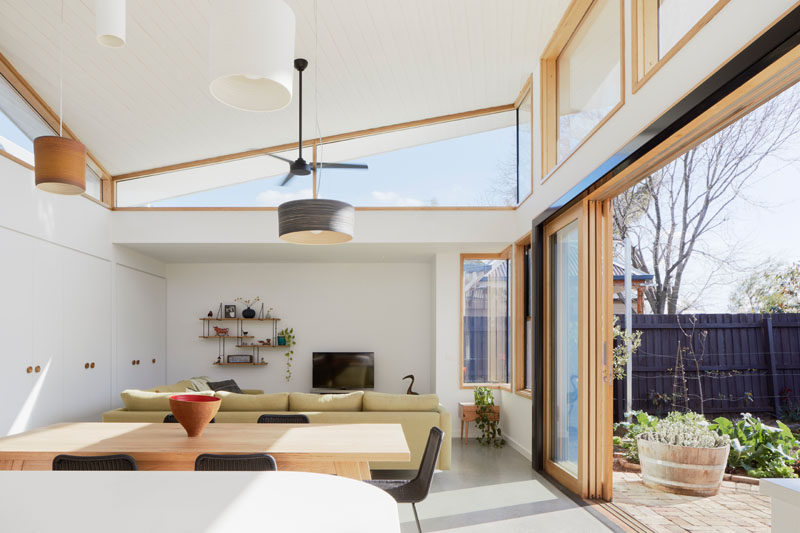
Photography by Tatjana Plitt
Inside, there’s a white timber ceiling that compliments the walls and built-in storage cabinets, and is used to create a sense of lightness to the space.
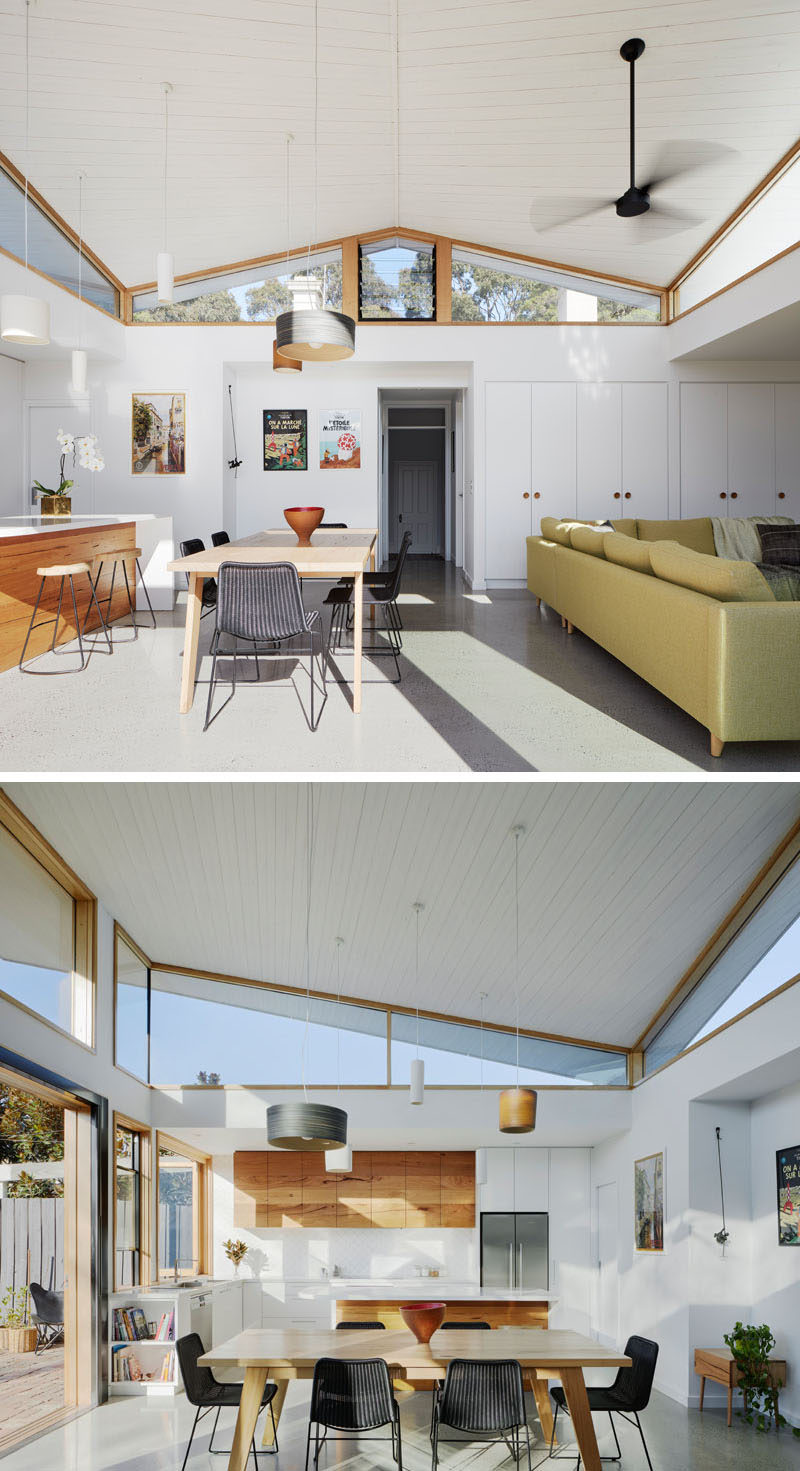
Photography by Tatjana Plitt
As with many Australian homes, indoor / outdoor living is a must, and with this house, a window in the kitchen opens up to the recycled brick patio and acts as a bar.
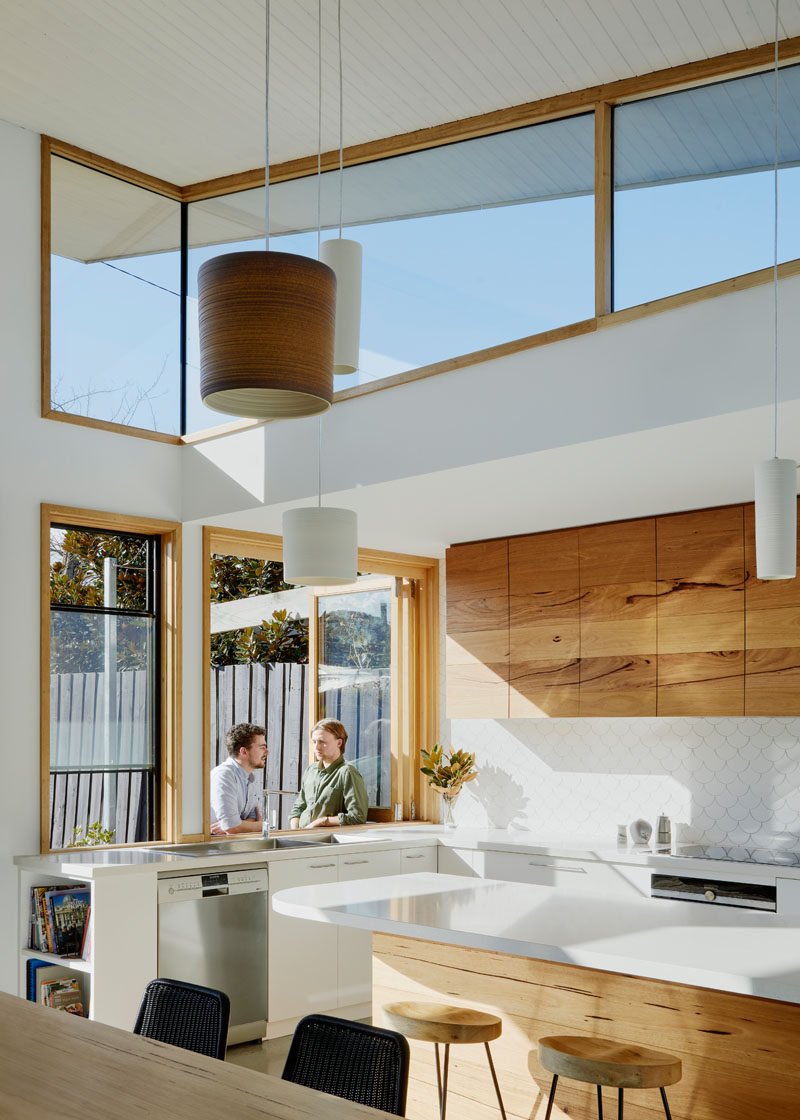
Photography by Tatjana Plitt
In the kitchen, recycled timber cabinetry adds a natural touch and it ties in with the timber window frames and wood dining table to create a contemporary appearance.

