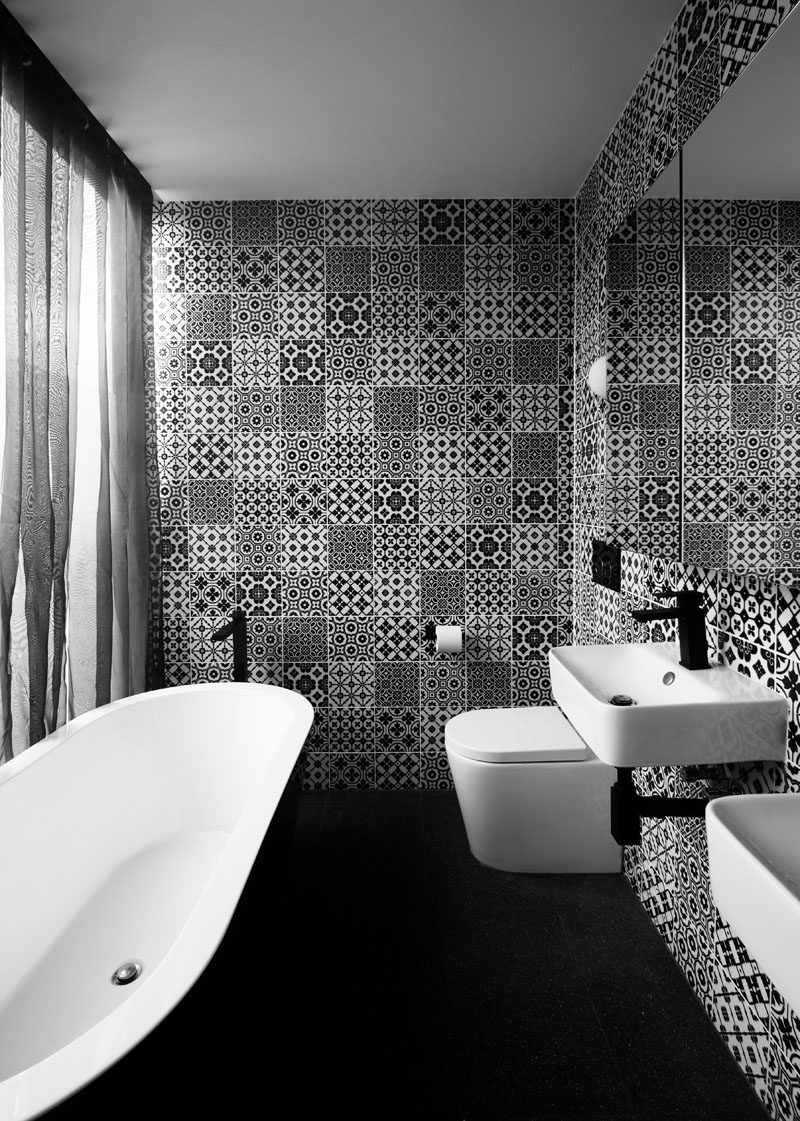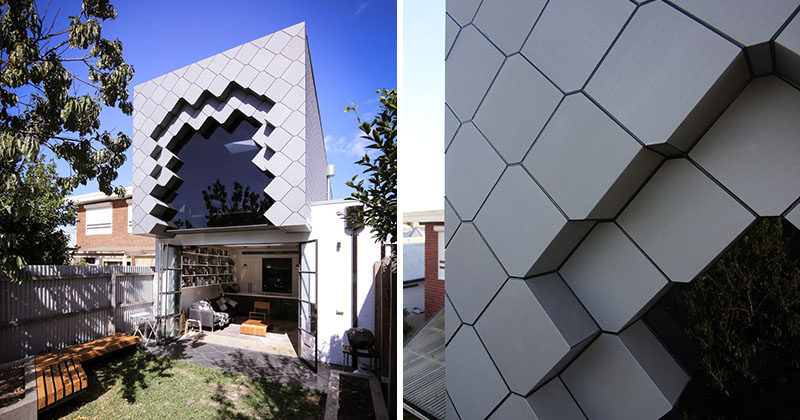Photography by Ben Tole
Hook Turn Architecture were tasked by their clients to add an addition to an existing 1880s Victorian terrace home in Melbourne, Australia, that would not be visible from the street.
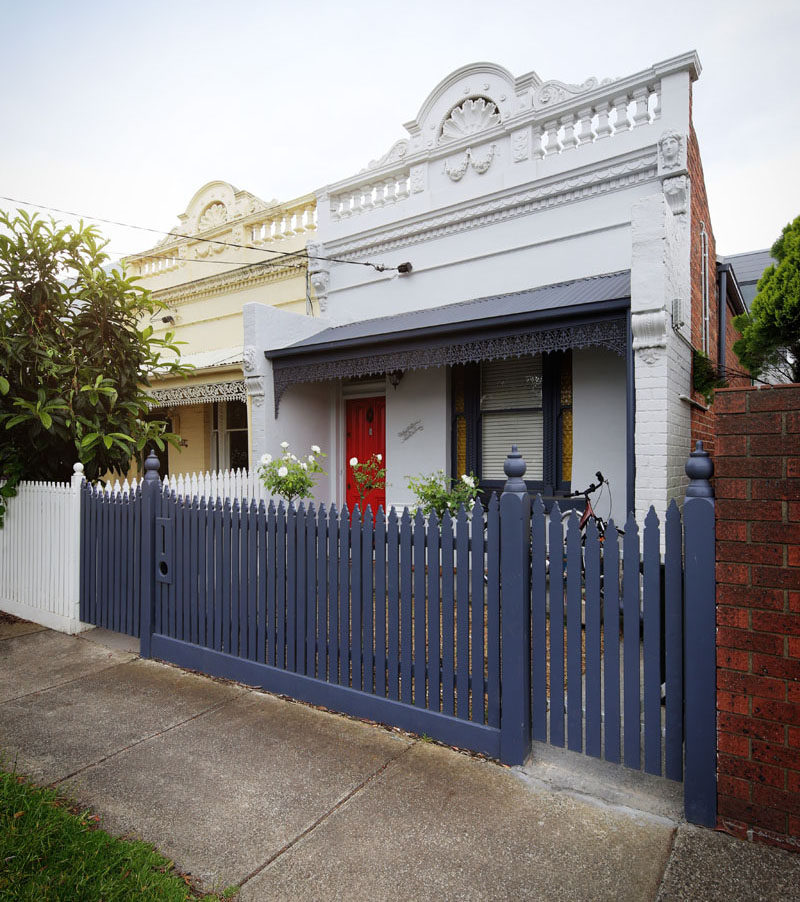
Photography by Ben Tole
The result was a contemporary extension that would allow the home owners, a young family who had outgrown the home, to stay in the same home, but with more space.
The original house was built using brick, and the ground floor addition used the same material, however for the upper floor the architects drew inspiration from the local bluestone industry to create a tessellated pattern that naturally occurs within the formation of the stone.
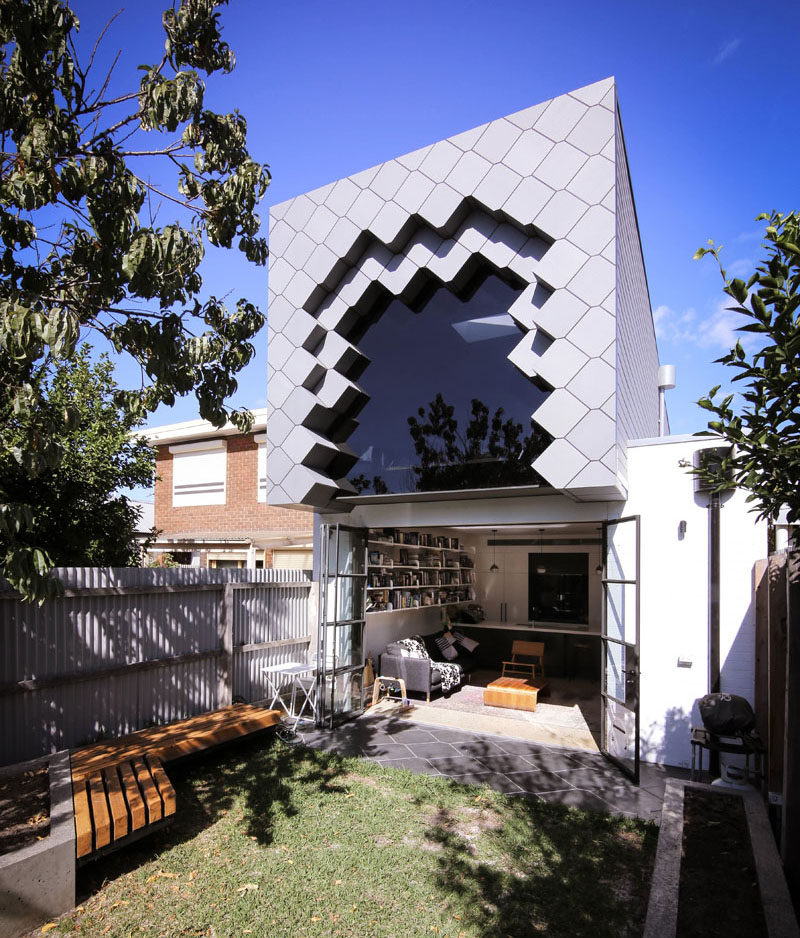
Photography by Ben Tole
38 panels make up the unique facade constructed using zinc-faced composite panels.
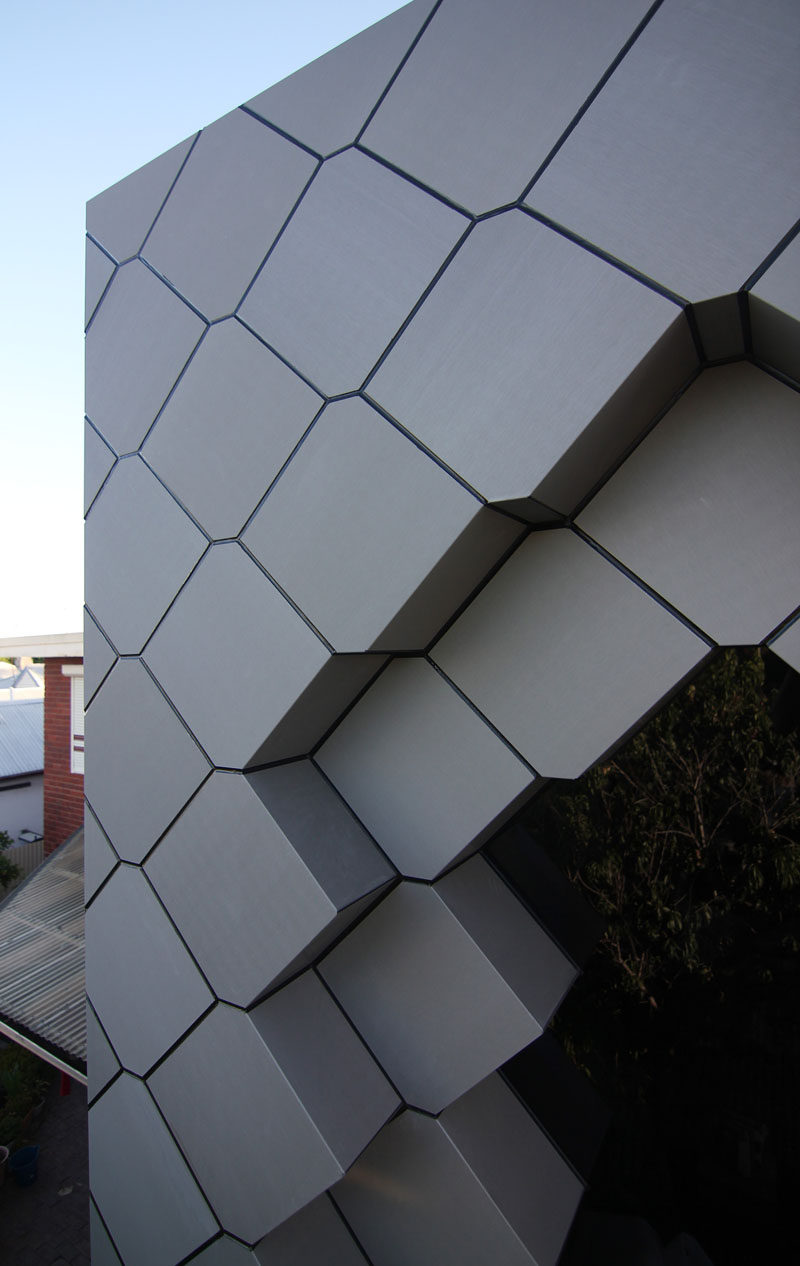
Photography by Ben Tole
Inside the home, each new room was designed to give it the best access to daylight. The combined living room and kitchen are open to the small backyard.
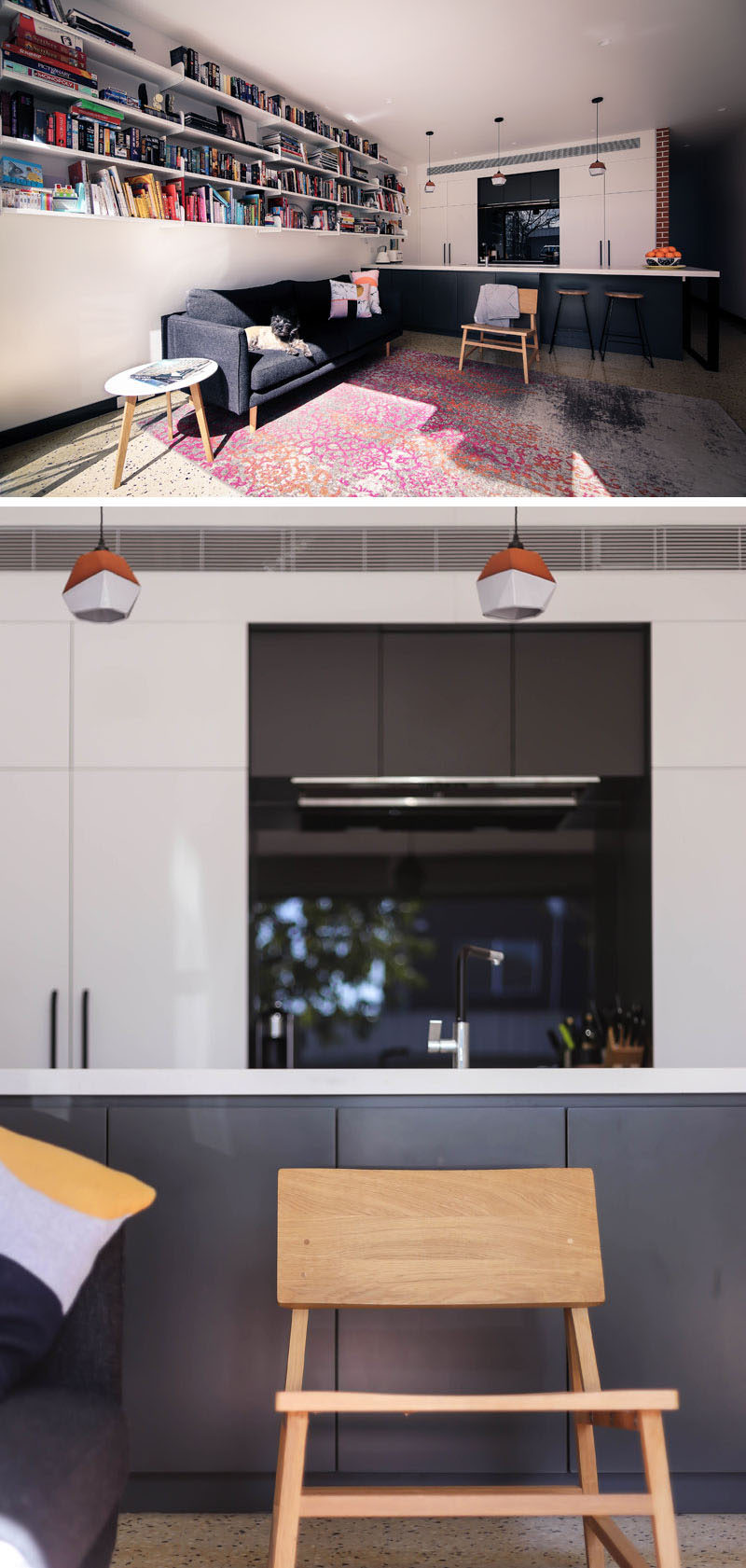
Photography by Ben Tole
In the dining room, a centrally located courtyard delivers light deep into the home and also acts as an extension to the dining room. Light colored bricks in the new extension are paired with painted white brick of the original house to help reflect light throughout the space.
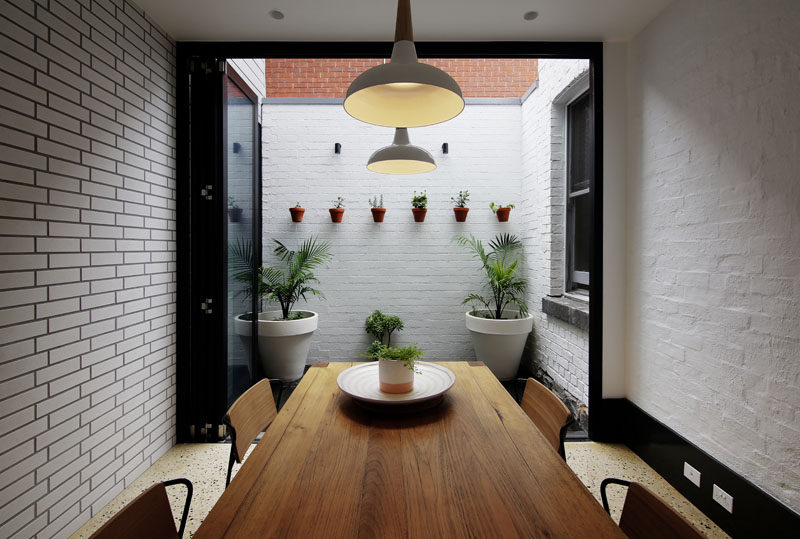
Photography by Ben Tole
Just off the small courtyard is one of the bathrooms, where a dual sink vanity has views of the plants and outdoor area.
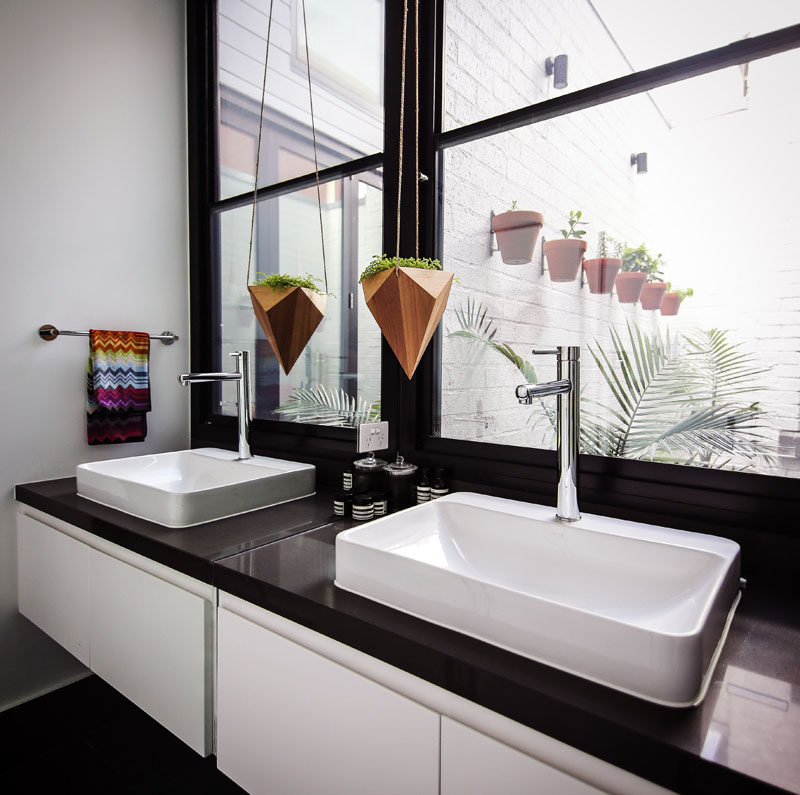
Photography by Ben Tole
Different colored bricks line the staircase leading to the upper floor of the addition.
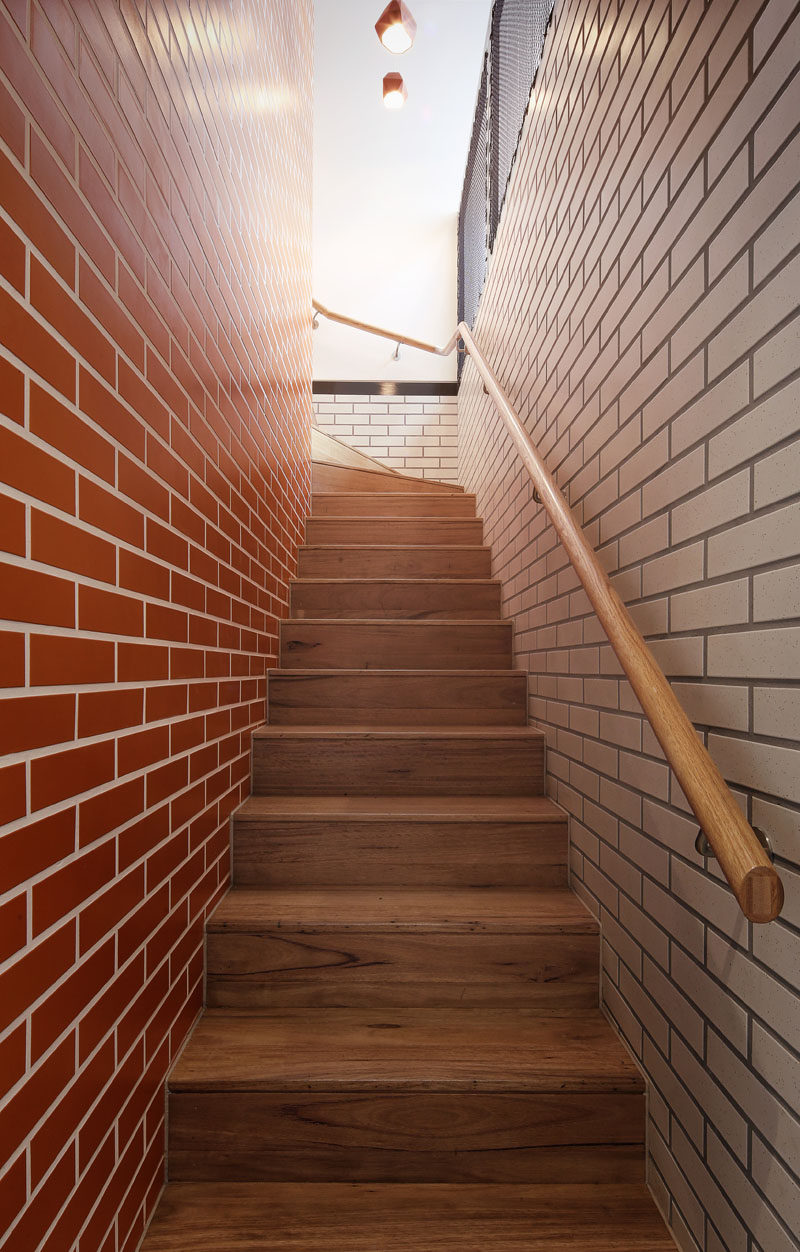
Photography by Ben Tole
Upstairs, the bedroom has a feature window with lots of angles, that’s a result of the unique facade on the addition.
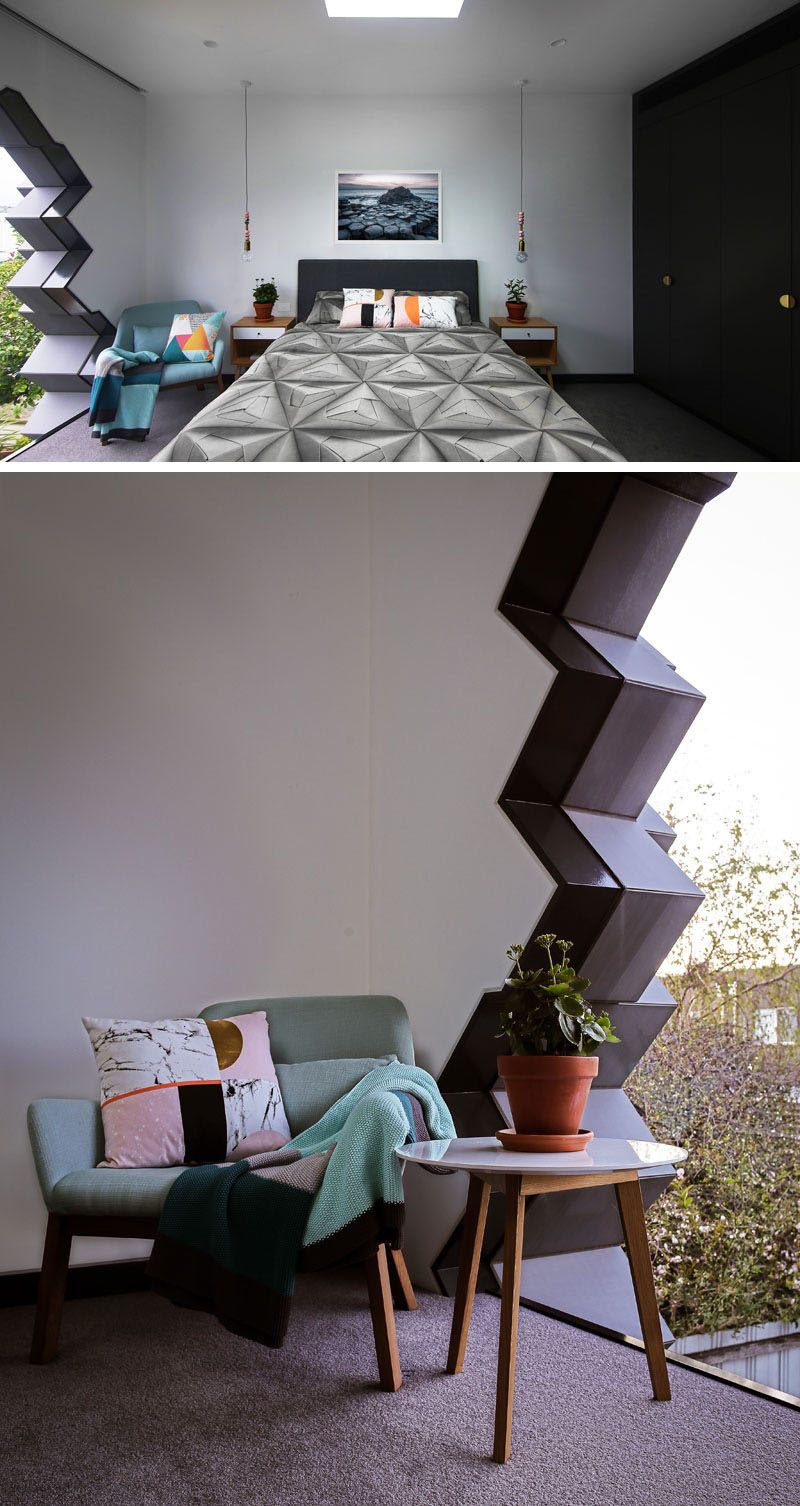
Photography by Ben Tole
In the bathroom, also located on the upper floor of the addition, a color palette of black and white has been used, with decorative tiles keeping the space fun.
