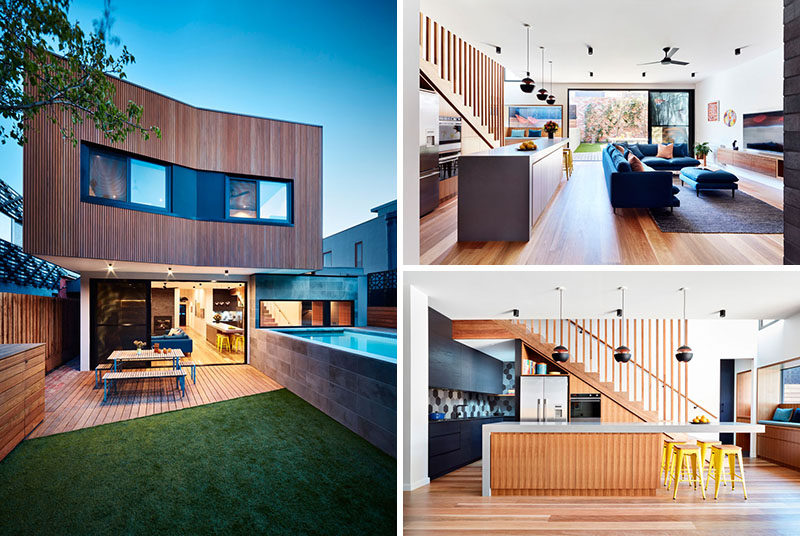Photography by Rhiannon Slatter
Australian architecture firm Bryant Alsop, have completed a rear addition to a house in Melbourne.
The owner’s request was to keep the heritage house and to create a long-term family home for themselves and their two sons, who have a love of sports and the outdoors.
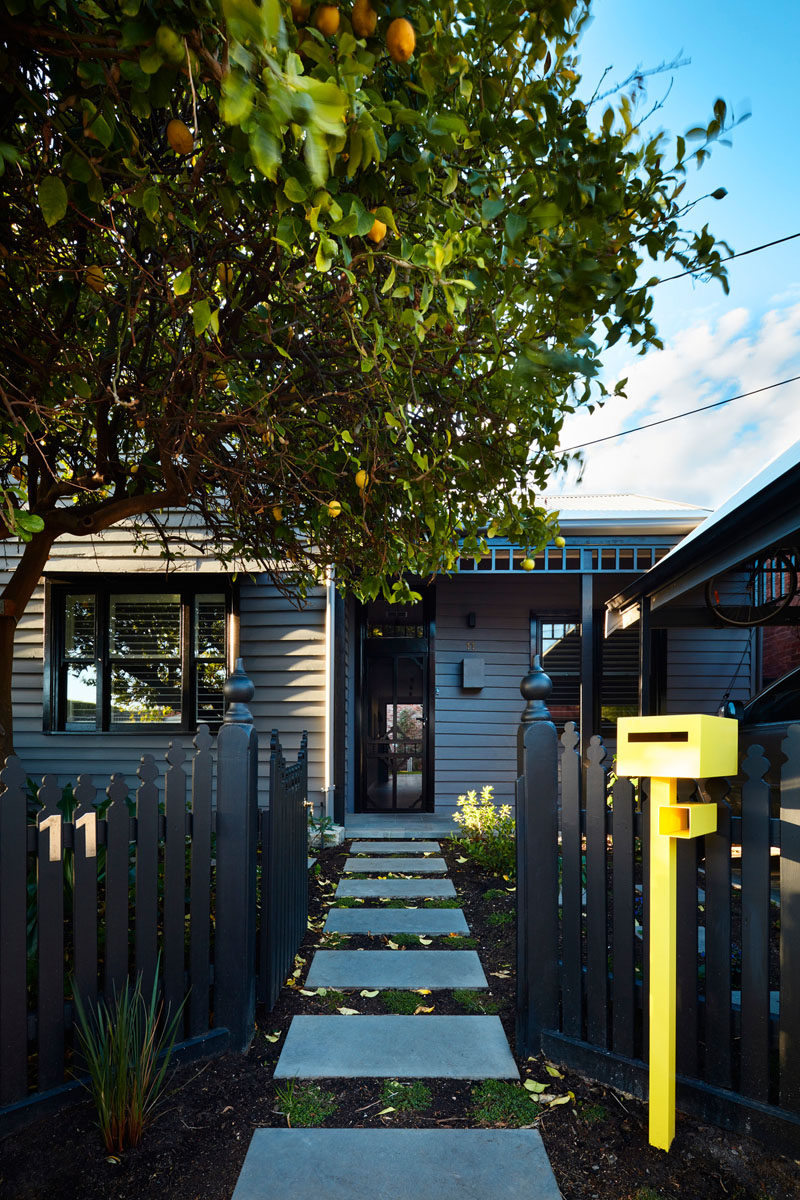
Photography by Rhiannon Slatter
The new addition is located at the rear of the home, and a hallway leading from the front door opens up to an open-plan living room and kitchen. In the living room, dark brick surrounds the fireplace, while wood shelving creates a small display area beside it.
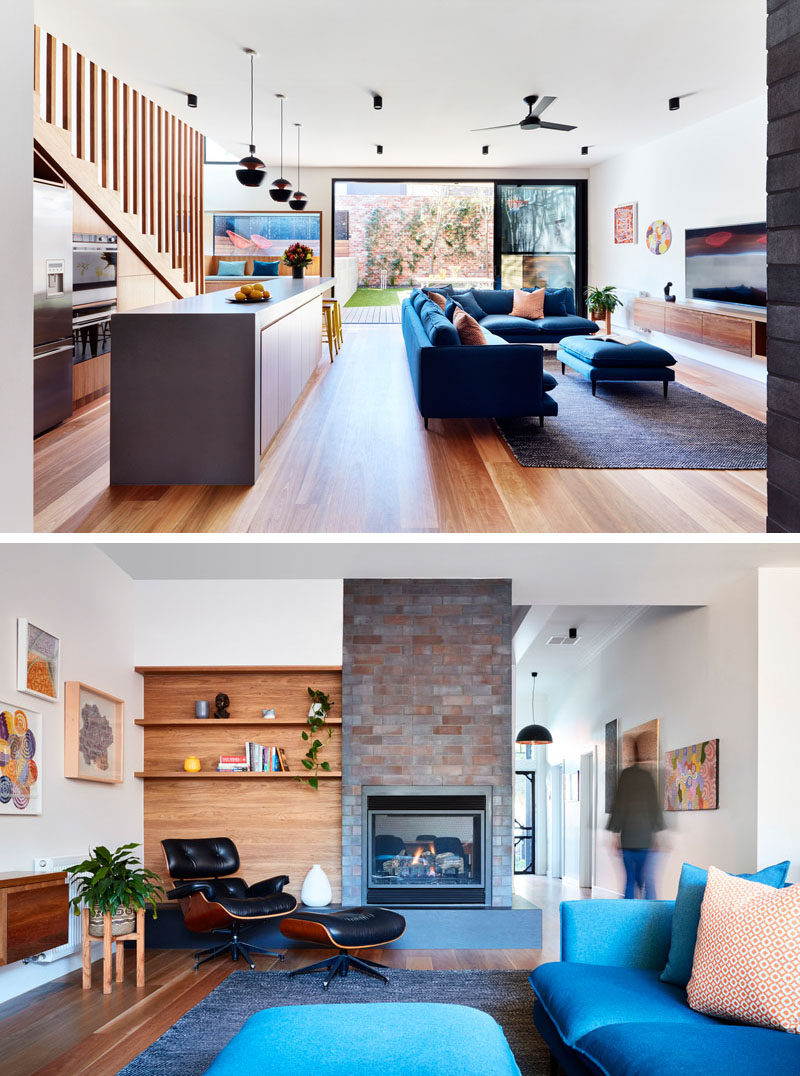
Photography by Rhiannon Slatter
Behind the living room is the kitchen. A large island doubles as a dining area, while dark cabinets line the wall and wrap around behind the stairs.
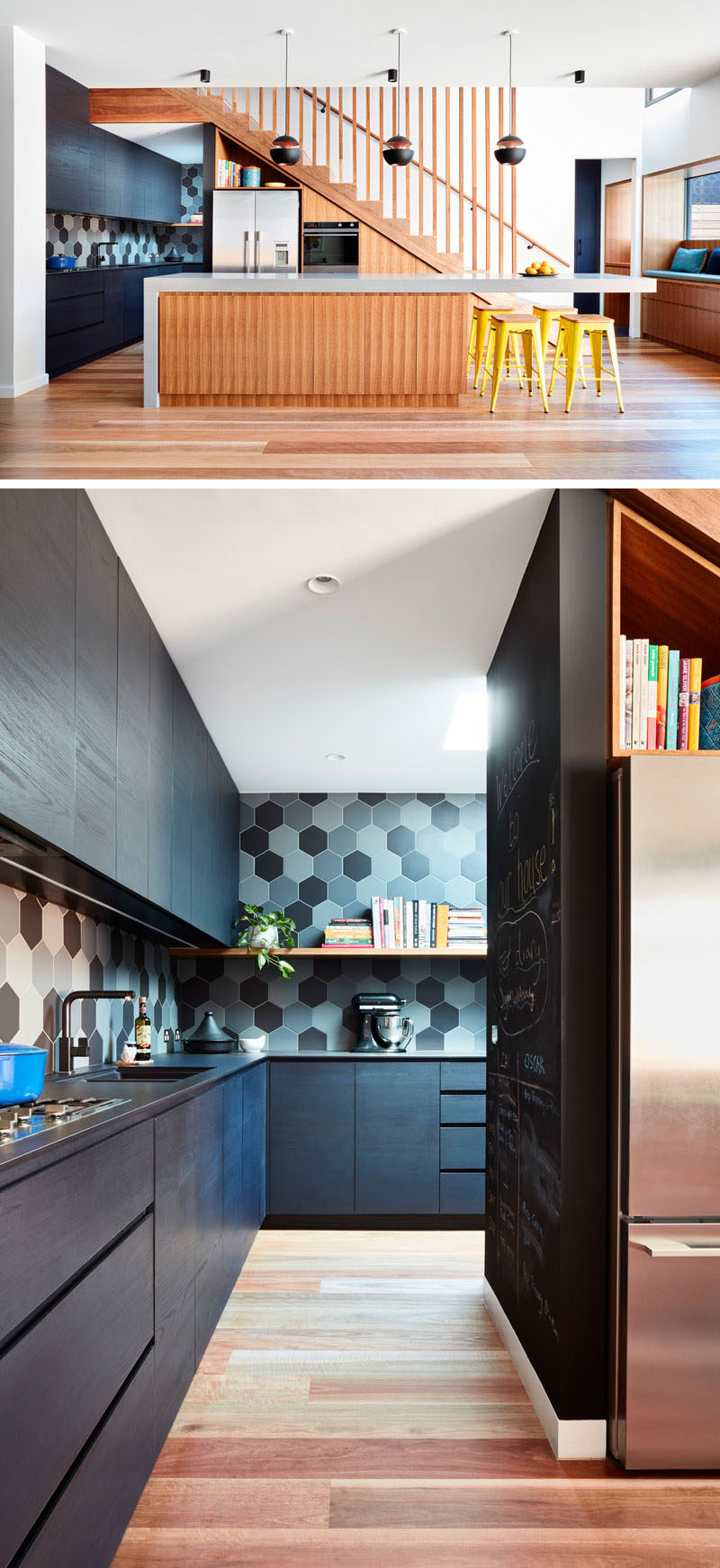
Photography by Rhiannon Slatter
The new wood clad addition opens up to the backyard, where there’s a patio, a grassy area, and a swimming pool, which was required to sit above ground due to the local bedrock underneath.
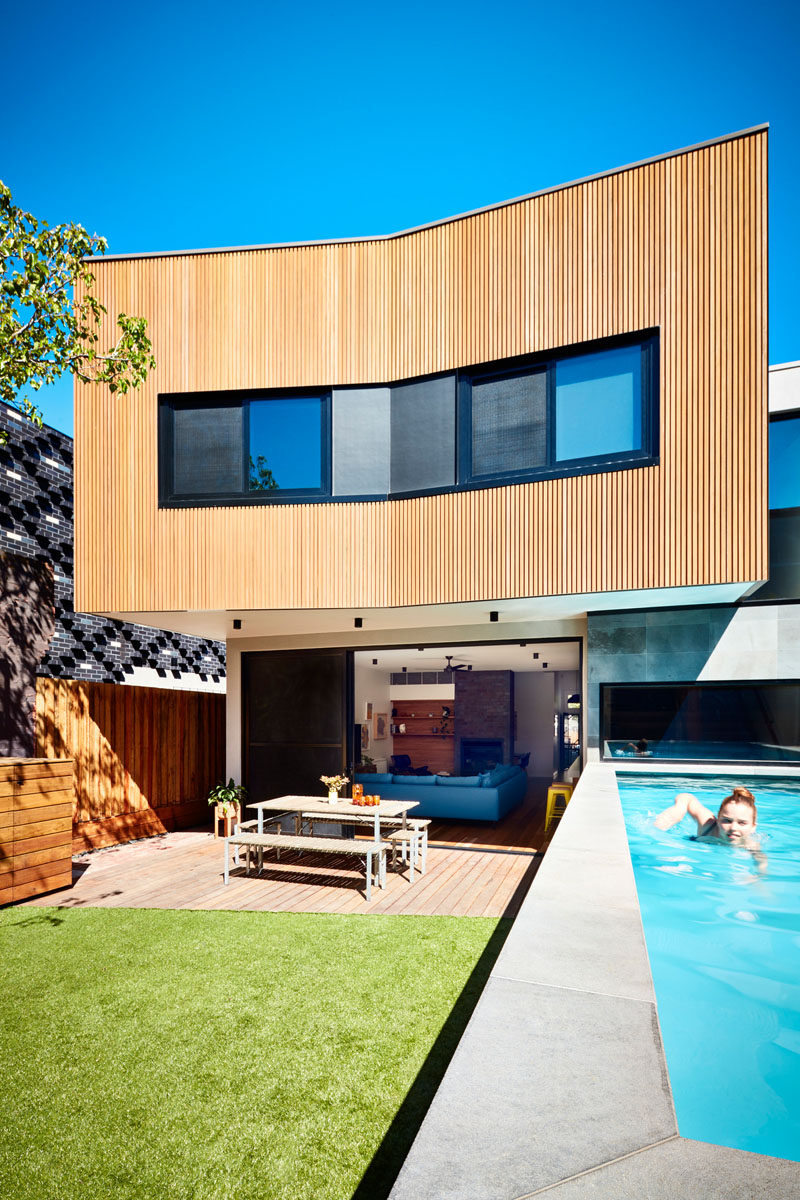
Photography by Rhiannon Slatter
Back inside, and there’s a window seat at the bottom of the stairs that looks out to the pool, and the wood slats of the stairs continue up to the ceiling as a decorative wall feature.
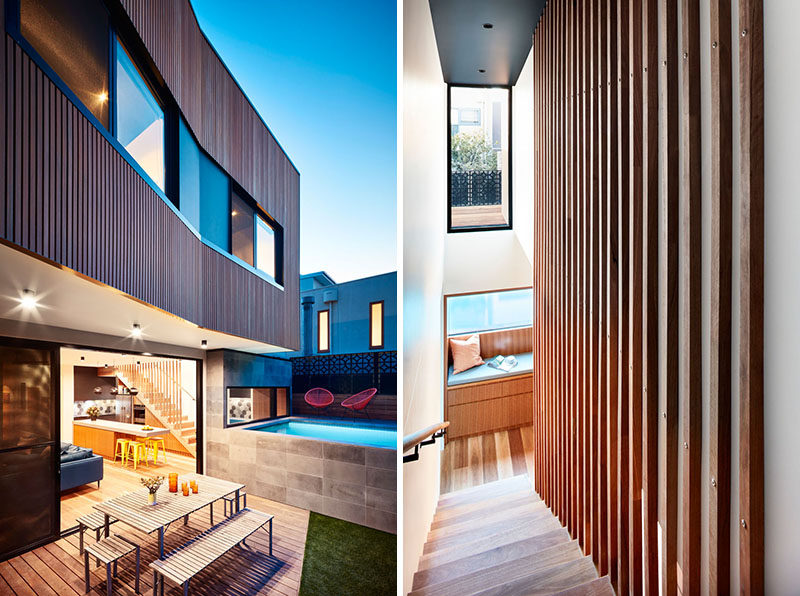
Photography by Rhiannon Slatter
Upstairs, there’s a master bedroom with a wood headboard, floating wood bedside tables, and modern pendant lights.
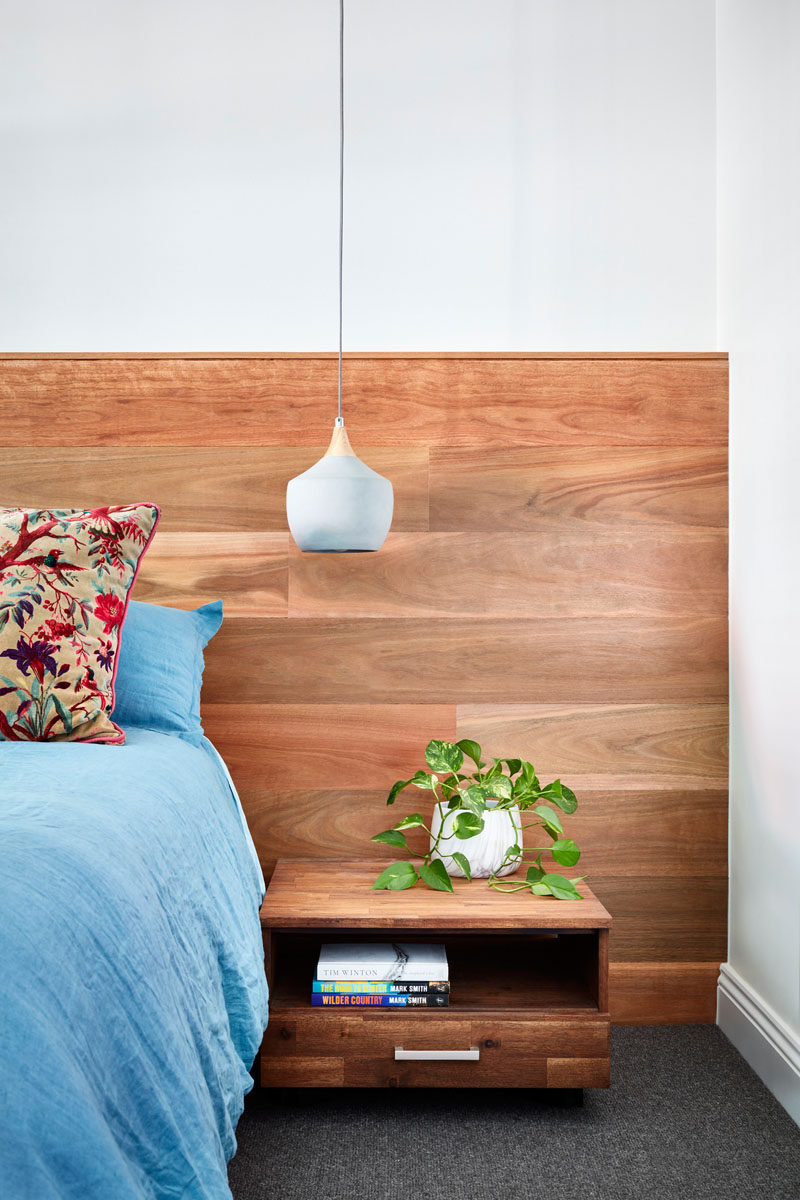
Photography by Rhiannon Slatter
A walk-in closet is located off the master bathroom, where the wood vanity complements the wood used in the bedroom.
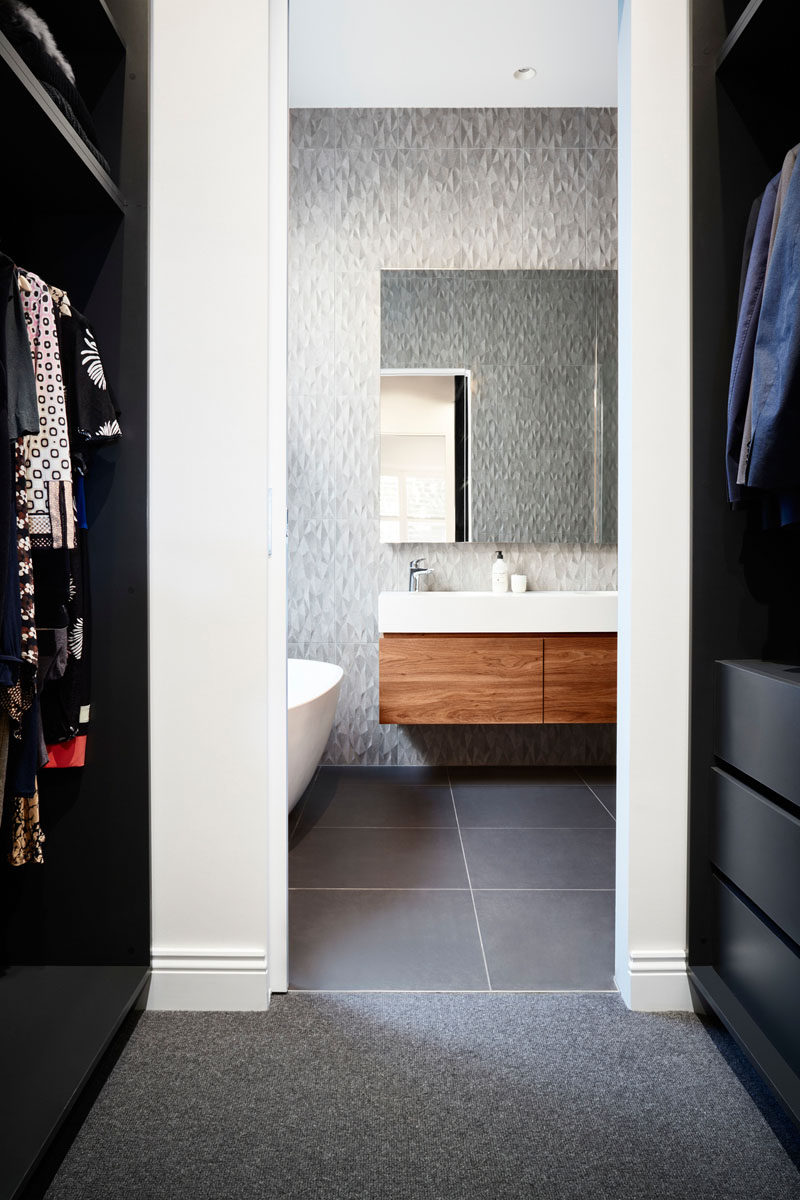
Photography by Rhiannon Slatter
In another bathroom, large hexagonal tiles in a variety of grey tones cover the walls and floor.

