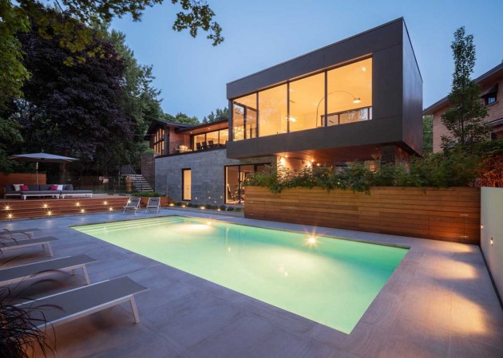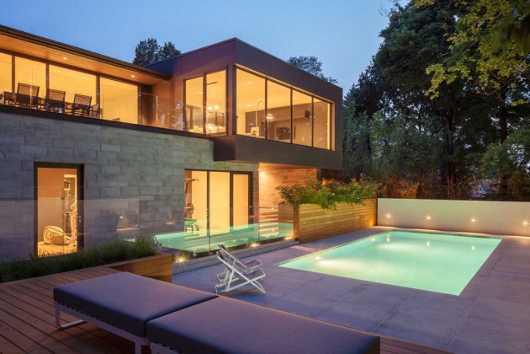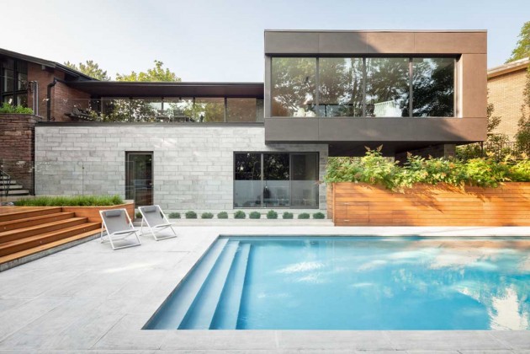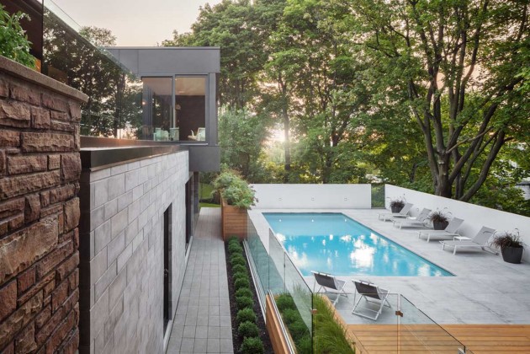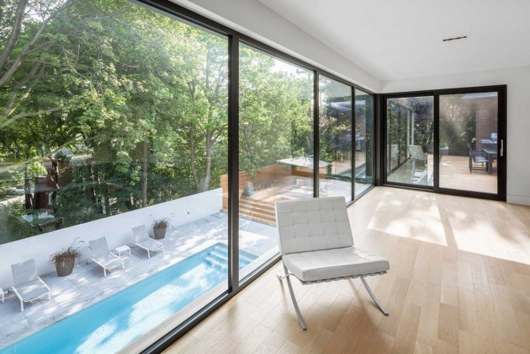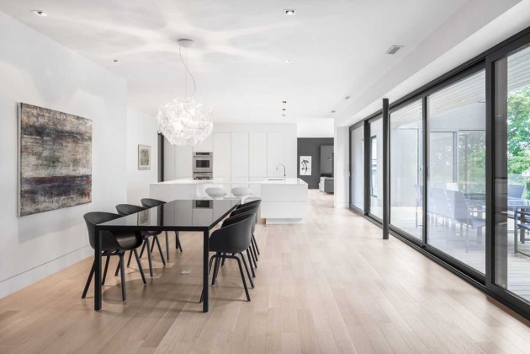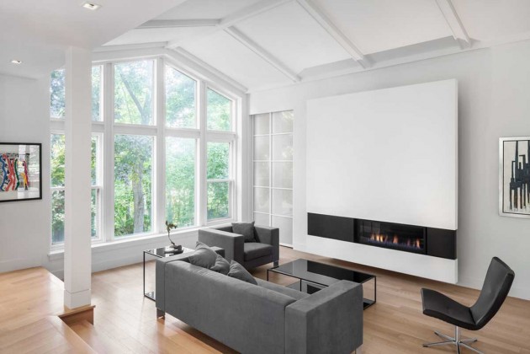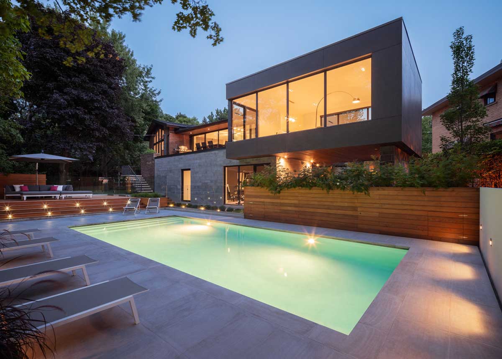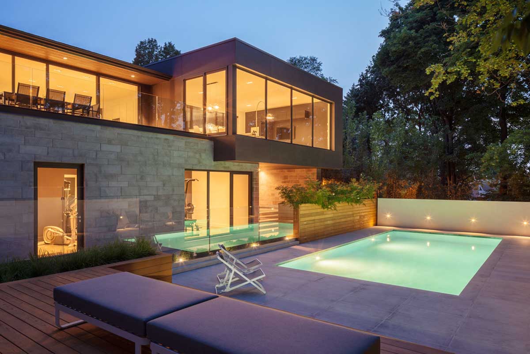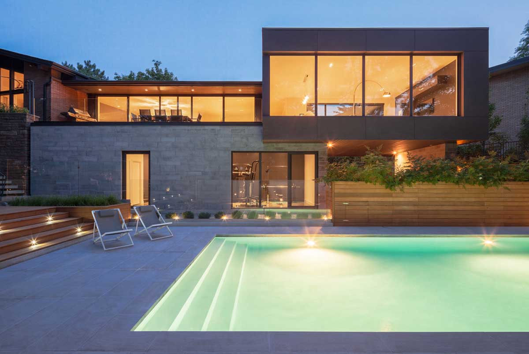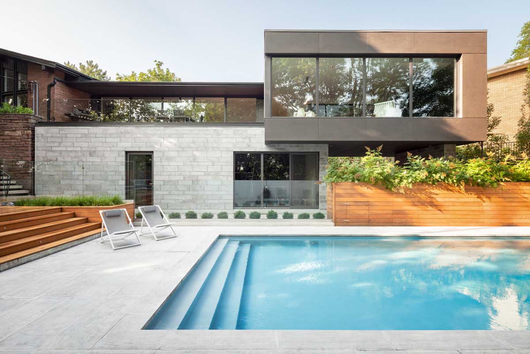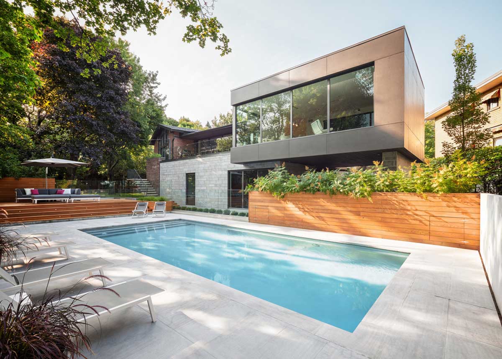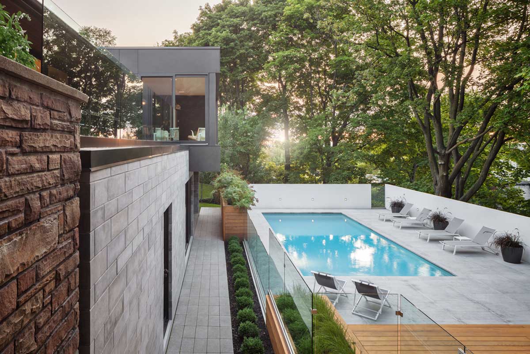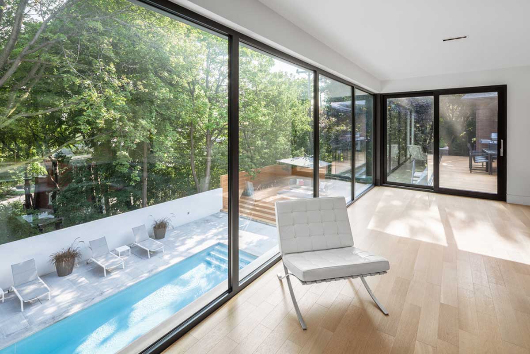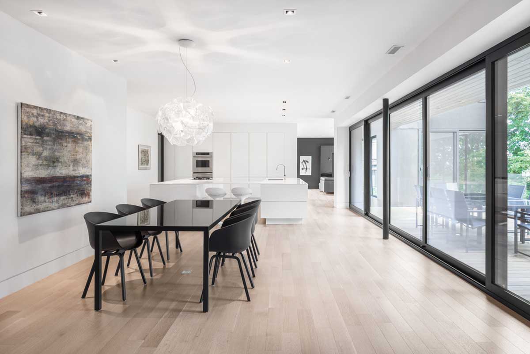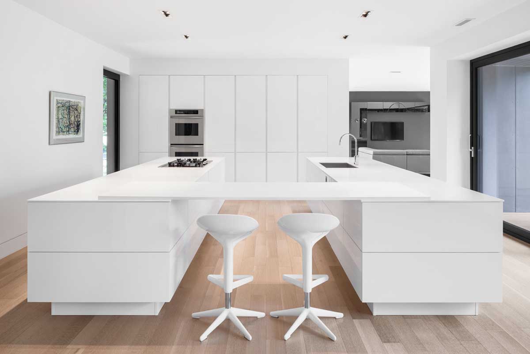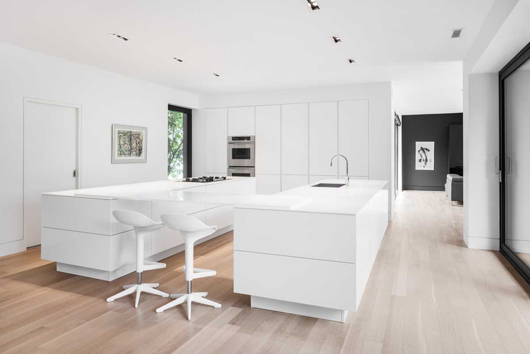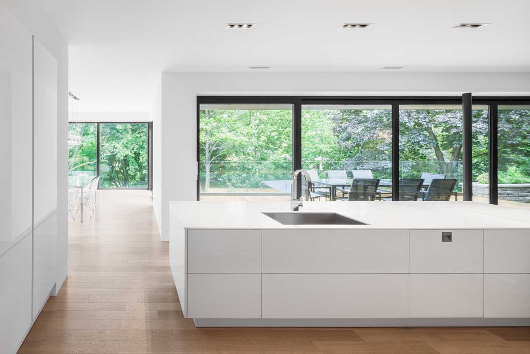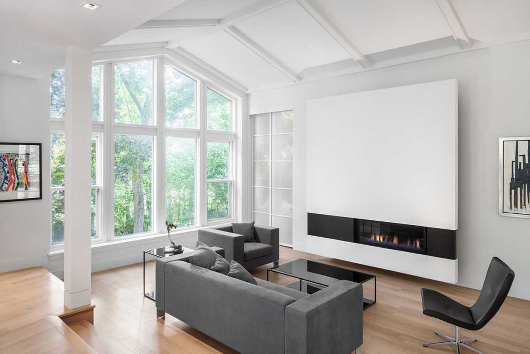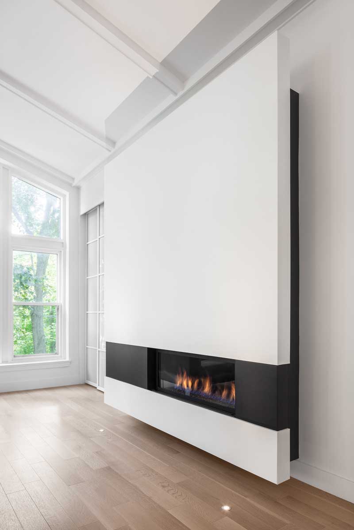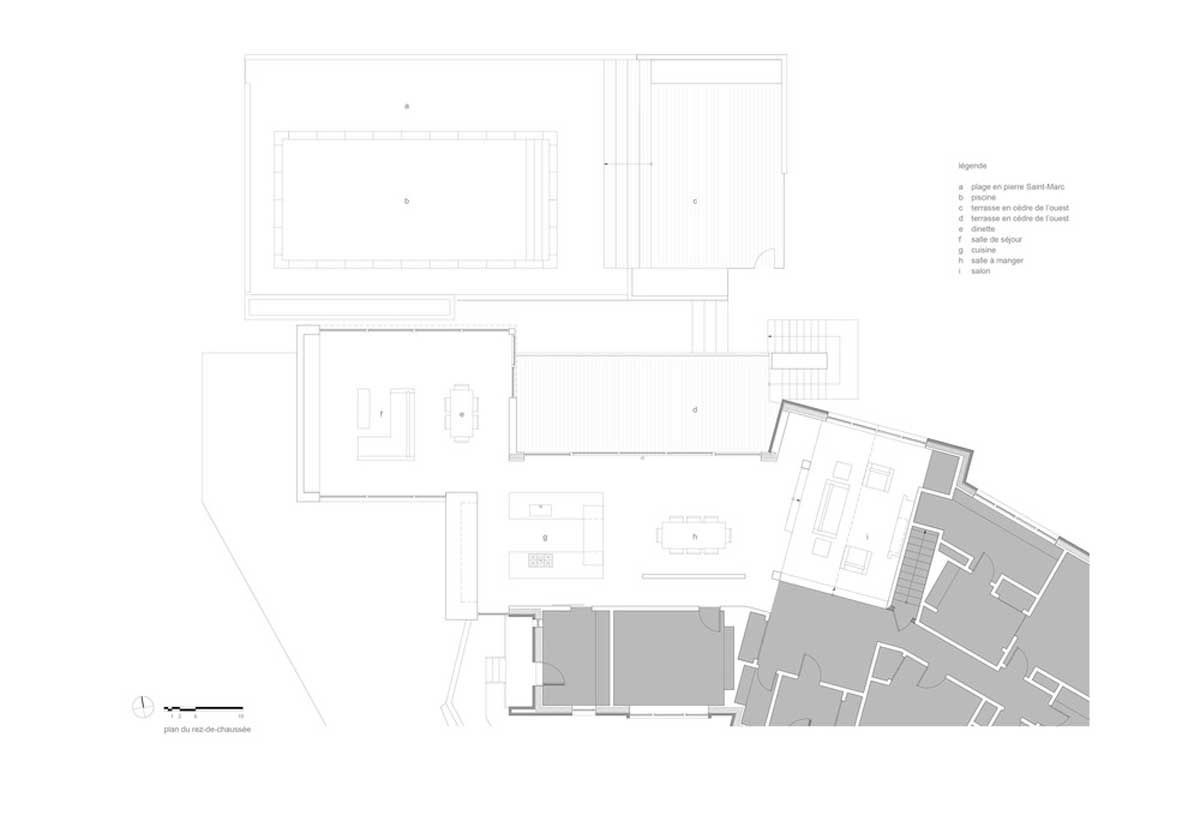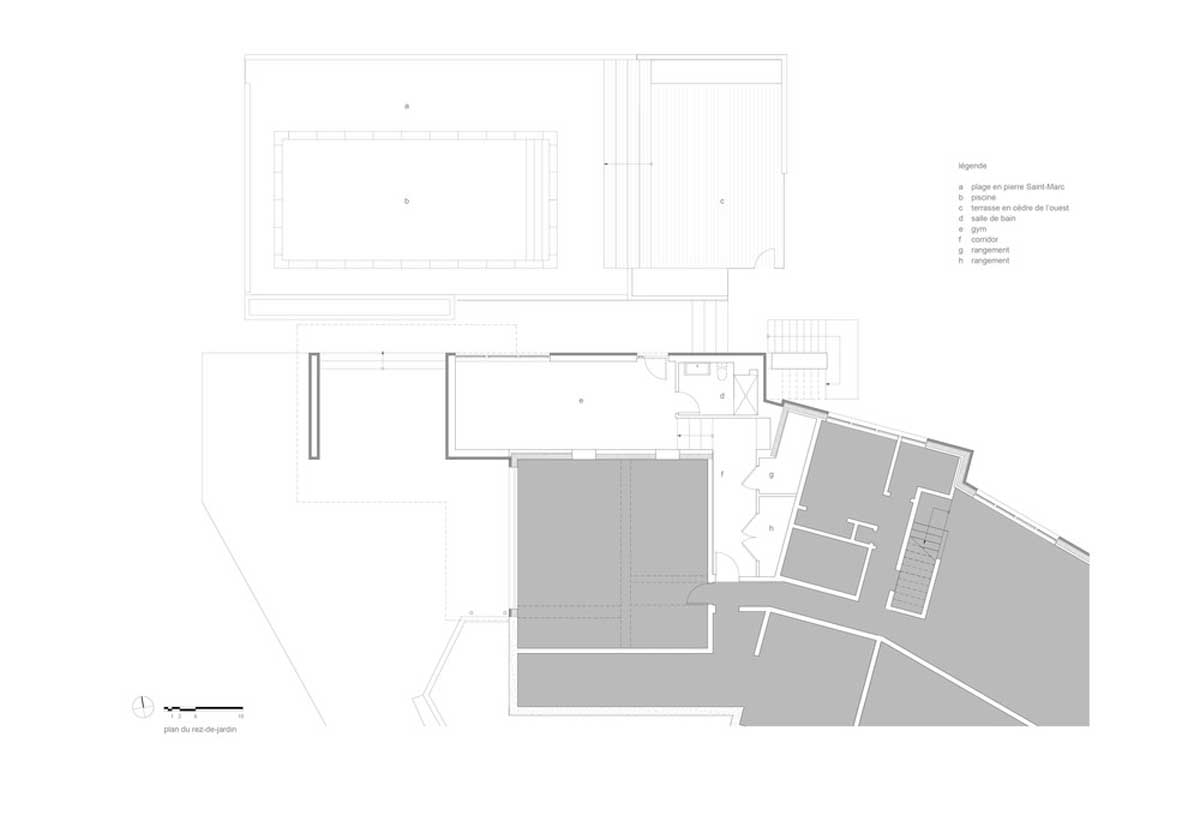Thellend Fortin Architectes have completed the expansion of a single-storey residence in Montreal, Canada, that was originally built in the 1960s.
From the architects
This project involved the expansion of a spacious single-story Outremont residence built in the 1960s. Situated on a site with a steep incline and majestic view, the two-floor expansion was designed to offer a generous window on the horizon.
The architectural concept involved the addition of living spaces in the form of a long ribbon situated laterally to and in line with the contours of the existing structure. This ribbon folds and unfolds, thus offering multiple views of the surrounding landscape.
The interior comprises open adjoining living spaces bathed in natural light. The pale-hued textures and materials enhance the spacious aspect of the rooms.
Clad in anthracite-coloured concrete panels, the cantilevered extension reflects in the St. Marc limestone-lined swimming pool, surrounded by the suspended deck in white-painted concrete. This mineral setting marries perfectly with the impressive canopy of mature maple trees that offer shade to this oasis at the heart of the city.
The extension takes advantage of the site’s unique topography, overlooking the pool and landscaped terrace like a mirador.
Architect: Thellend Fortin Architectes
Photography by Charles Lanteigne Photo
Floor plans: Thellend Fortin Architectes
