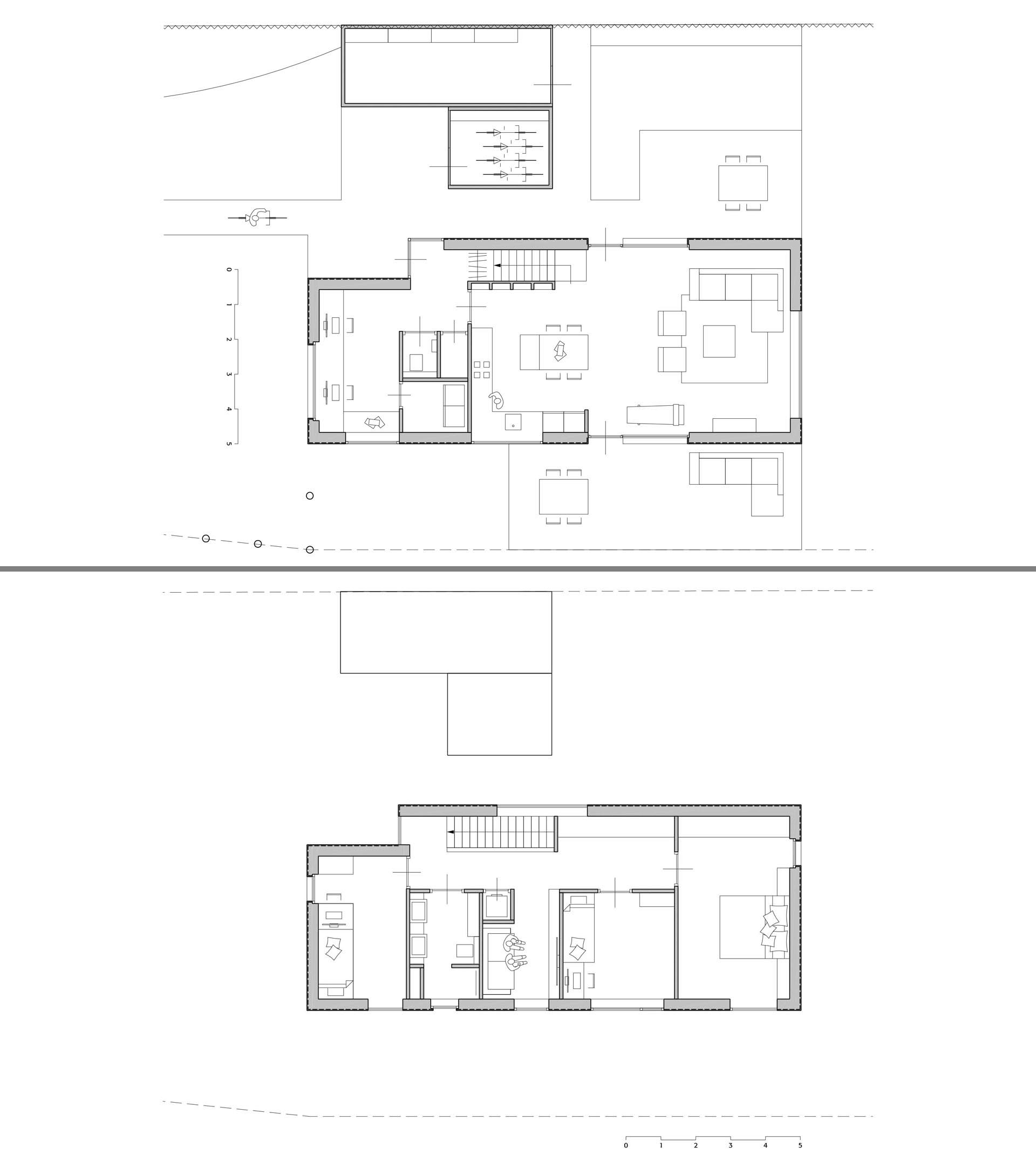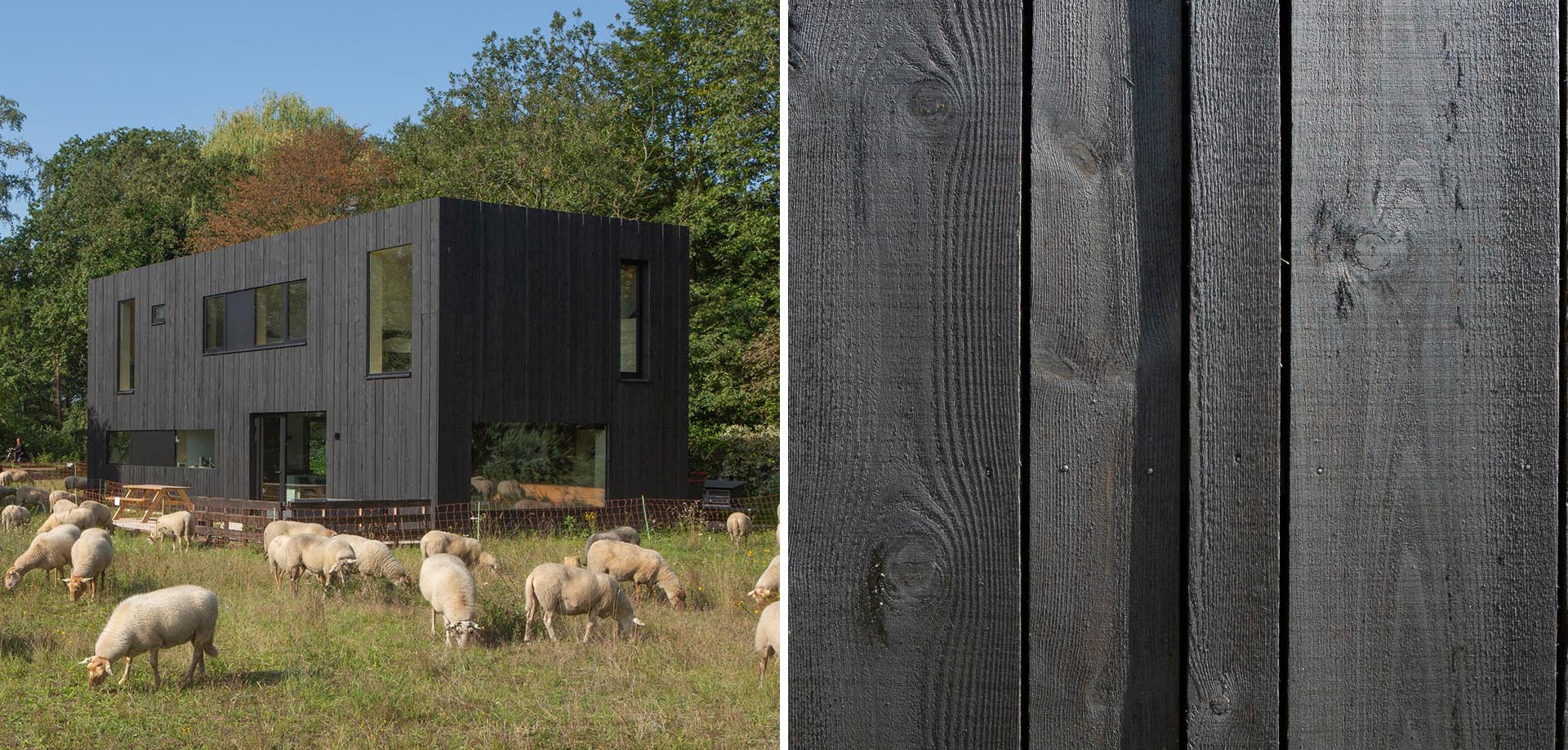
Photography by John van Groenedaal
Joris Verhoeven Architectuur has designed a modern prefab home within the Drijflanen nature reserve in Tilburg, Netherlands.
Designed to blend in with the nature that surrounds it, the house, which took three days to build on the site and is fully self-sufficient with solar and thermal panels on the roof, is clad in a rough black facade made from wood, giving it a matte black appearance.
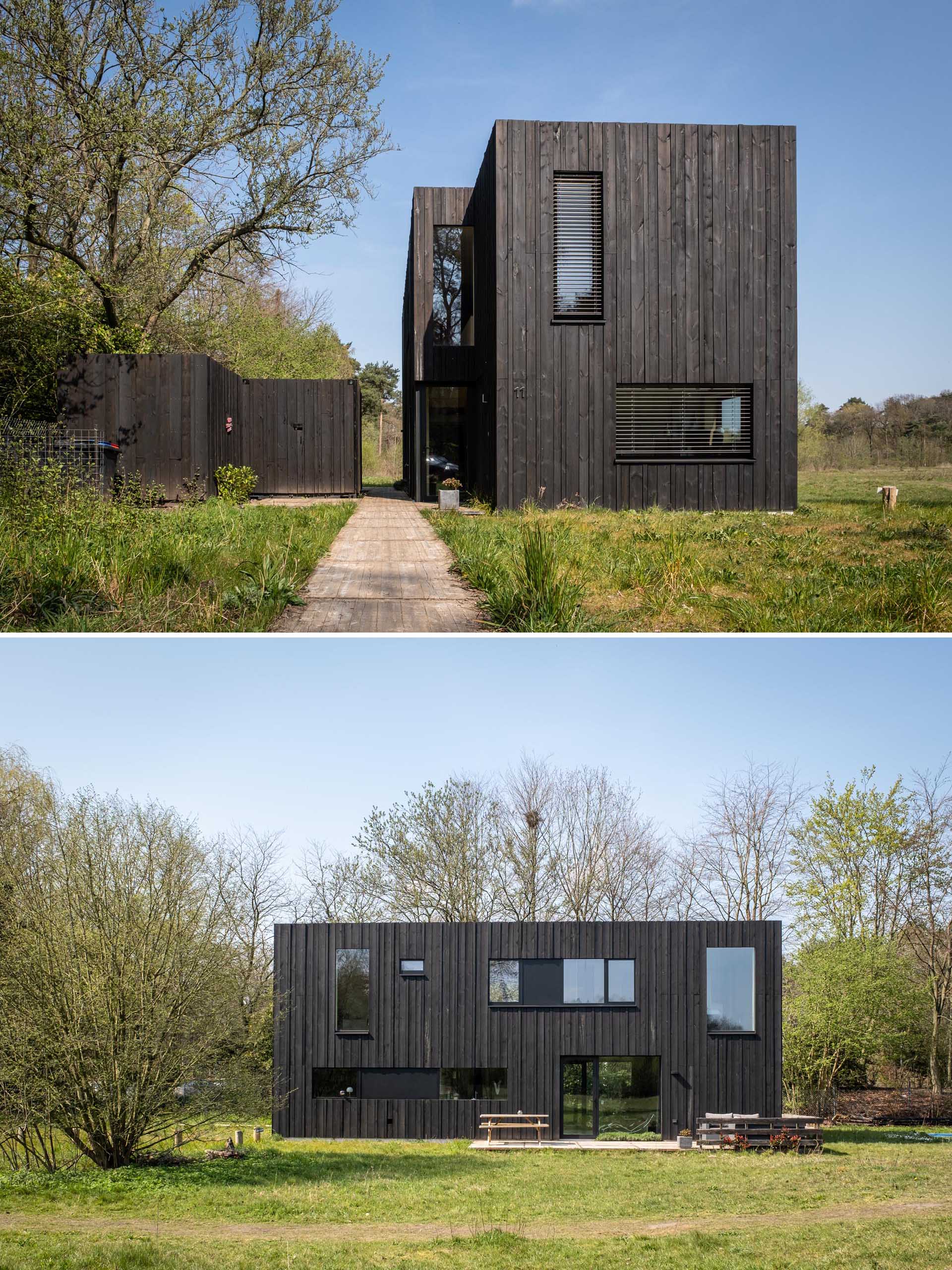
Photography by William van der Voort
The architect explains, “the wooden facade has been treated with a fungus that has been specially cultivated in this color to protect the sidings in a natural way. In case of damage to the coating, the growing fungal layer will self-repair.”
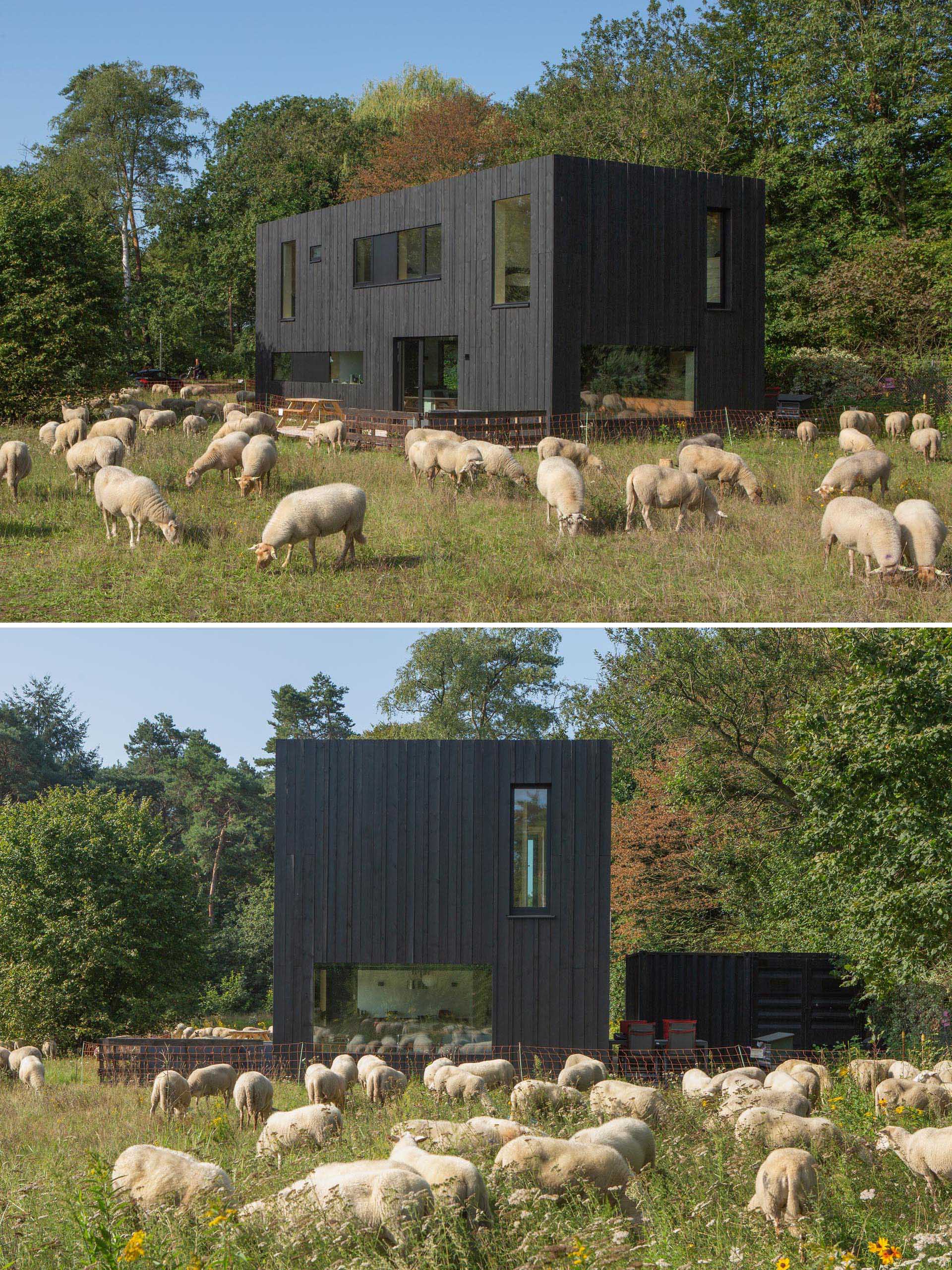
Photography by John van Groenedaal
The architect continues, “when the fungus is fading it means it’s hungry. Then you’ll have to feed it with linseed oil for new wood protection and to
become matte black again.”
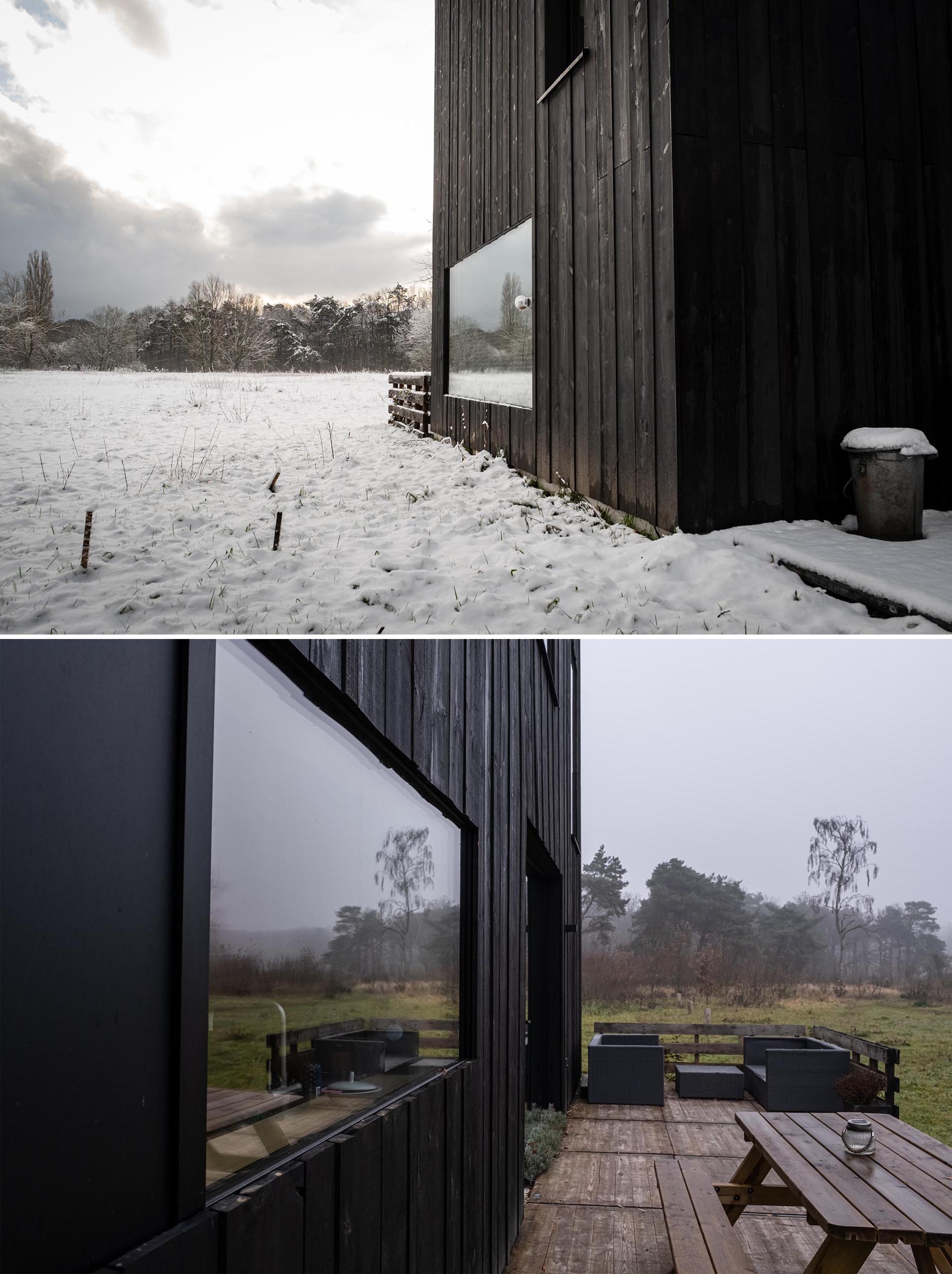
Photography by William van der Voort
The natural appearance of the weathering wood sidings is magnified by their different sizes, which gives the facade a sense of depth and is emphasized during the day by the shining sunlight.
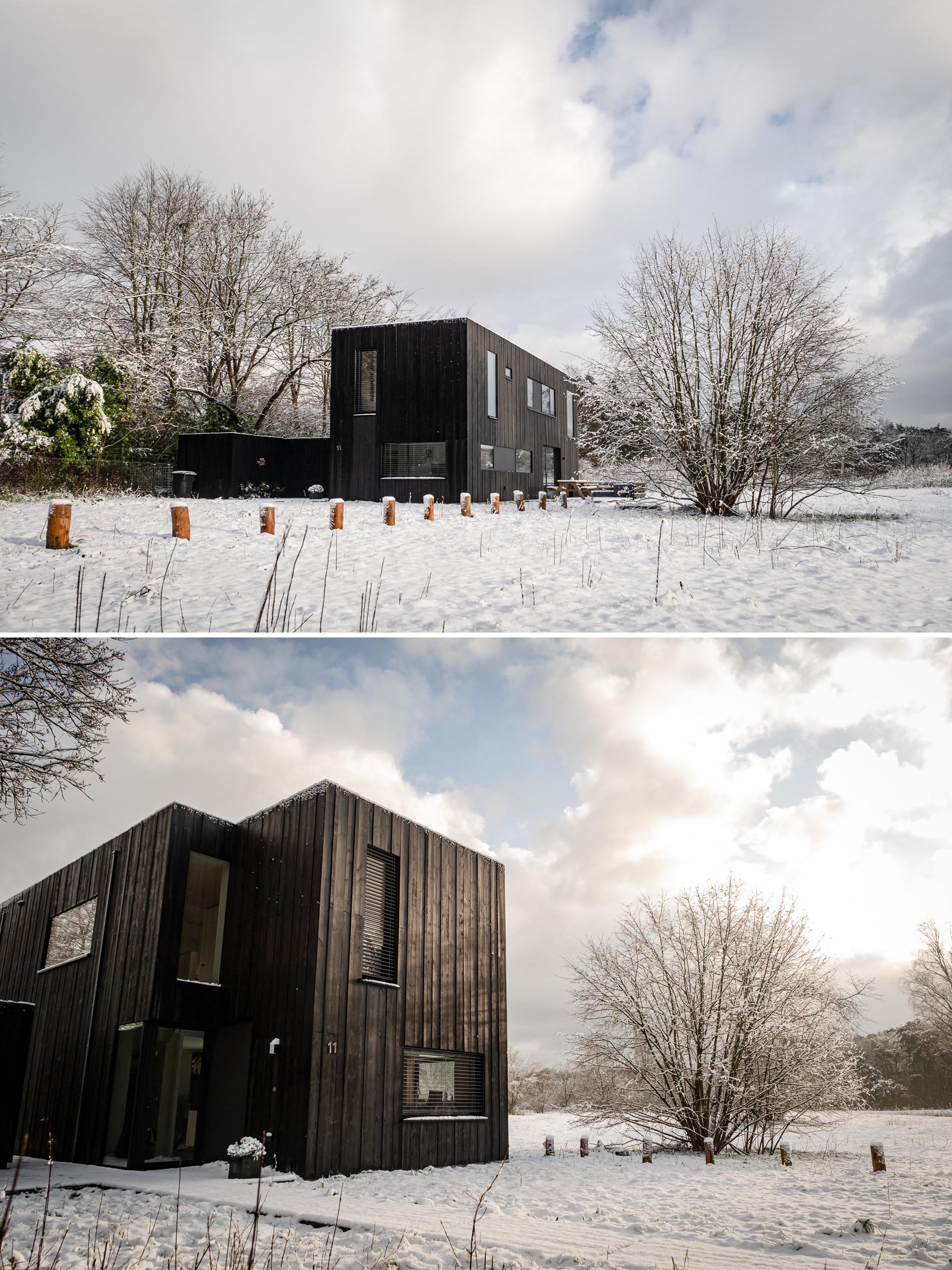
Photography by William van der Voort
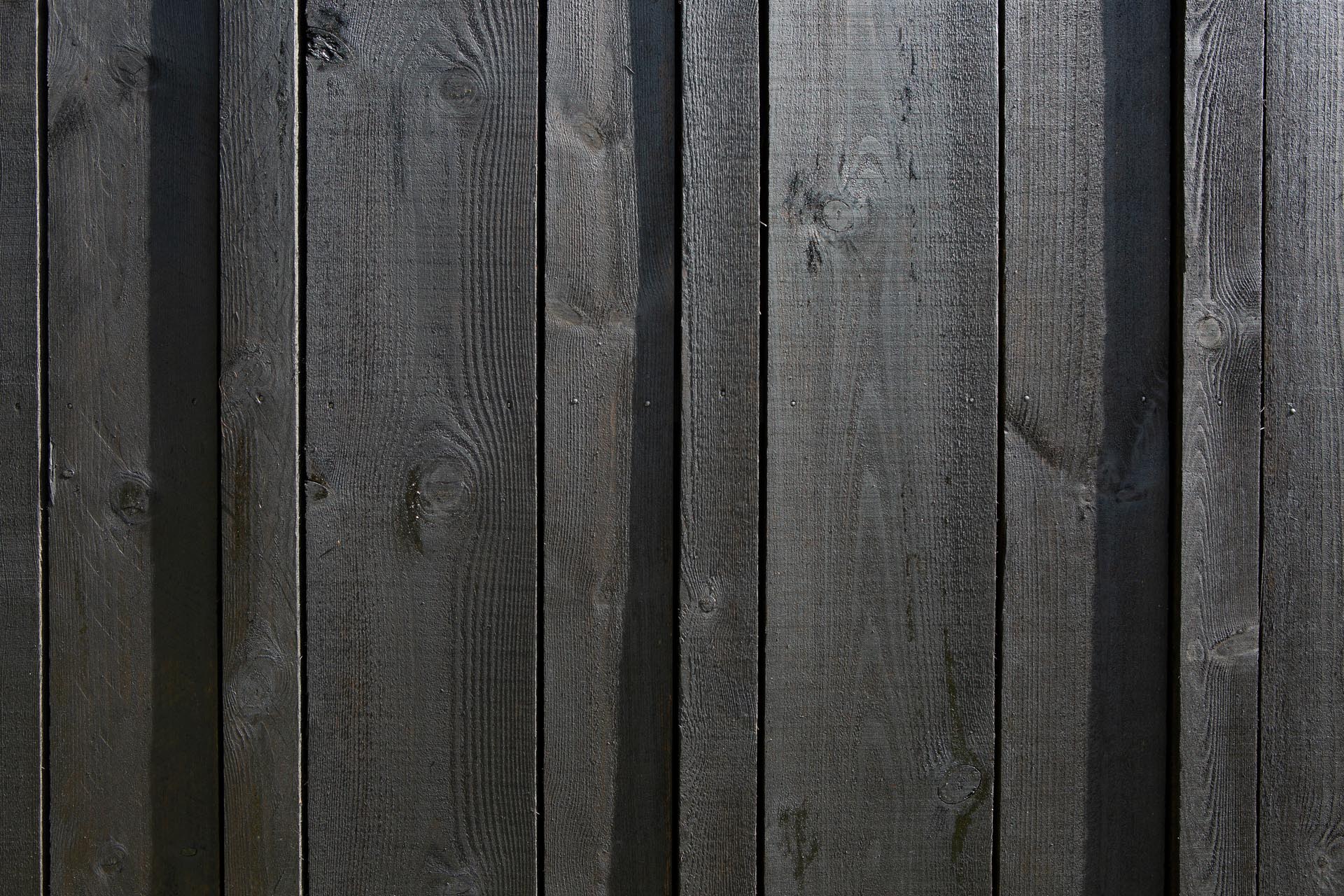
Photography by John van Groenedaal
Here’s a look at the interior of the home that features birch plywood and an open staircase, as well as a matte black kitchen, stair railing, and decorative accents, that are designed to complement the matte black window frames.
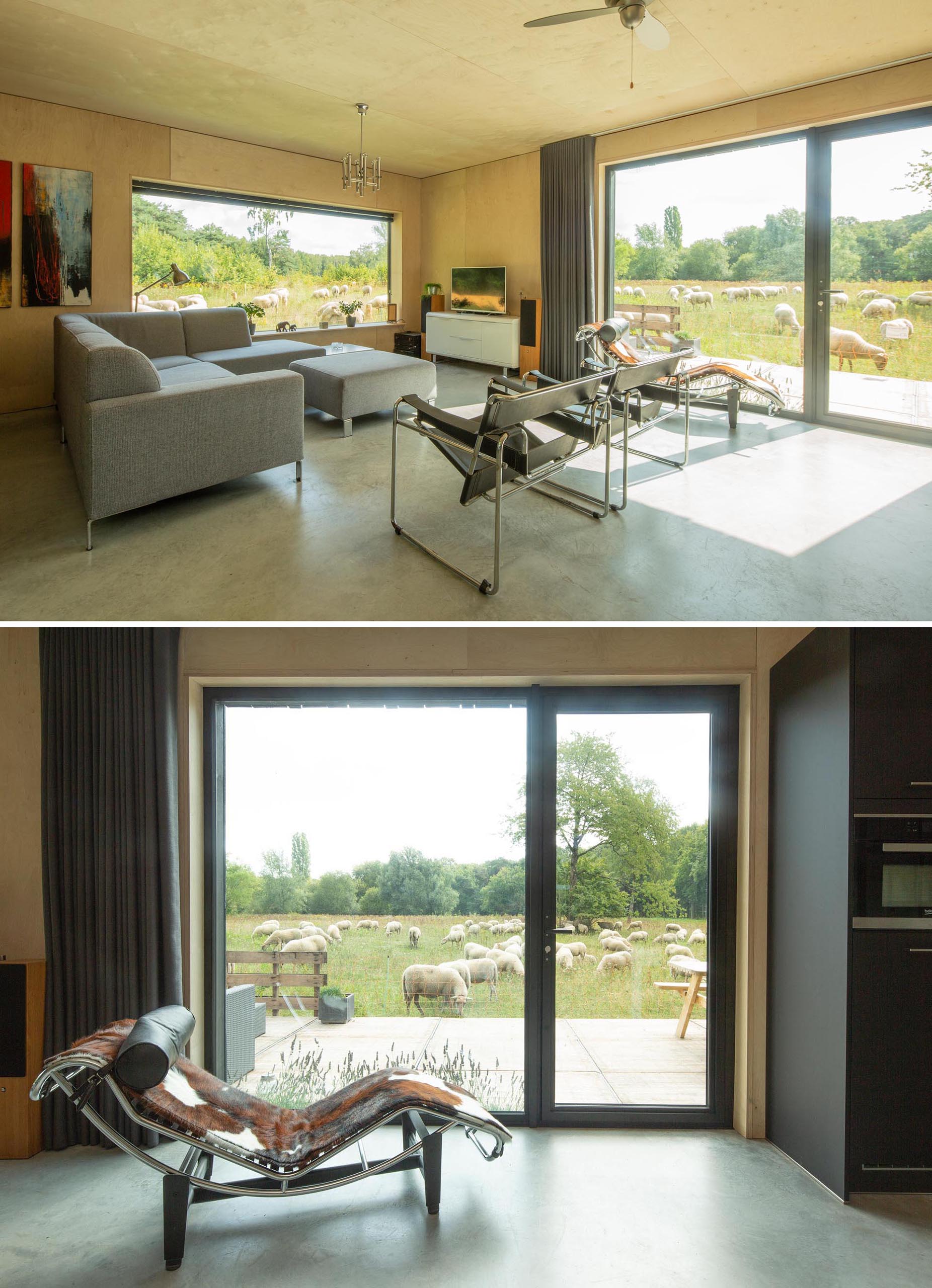
Photography by John van Groenedaal
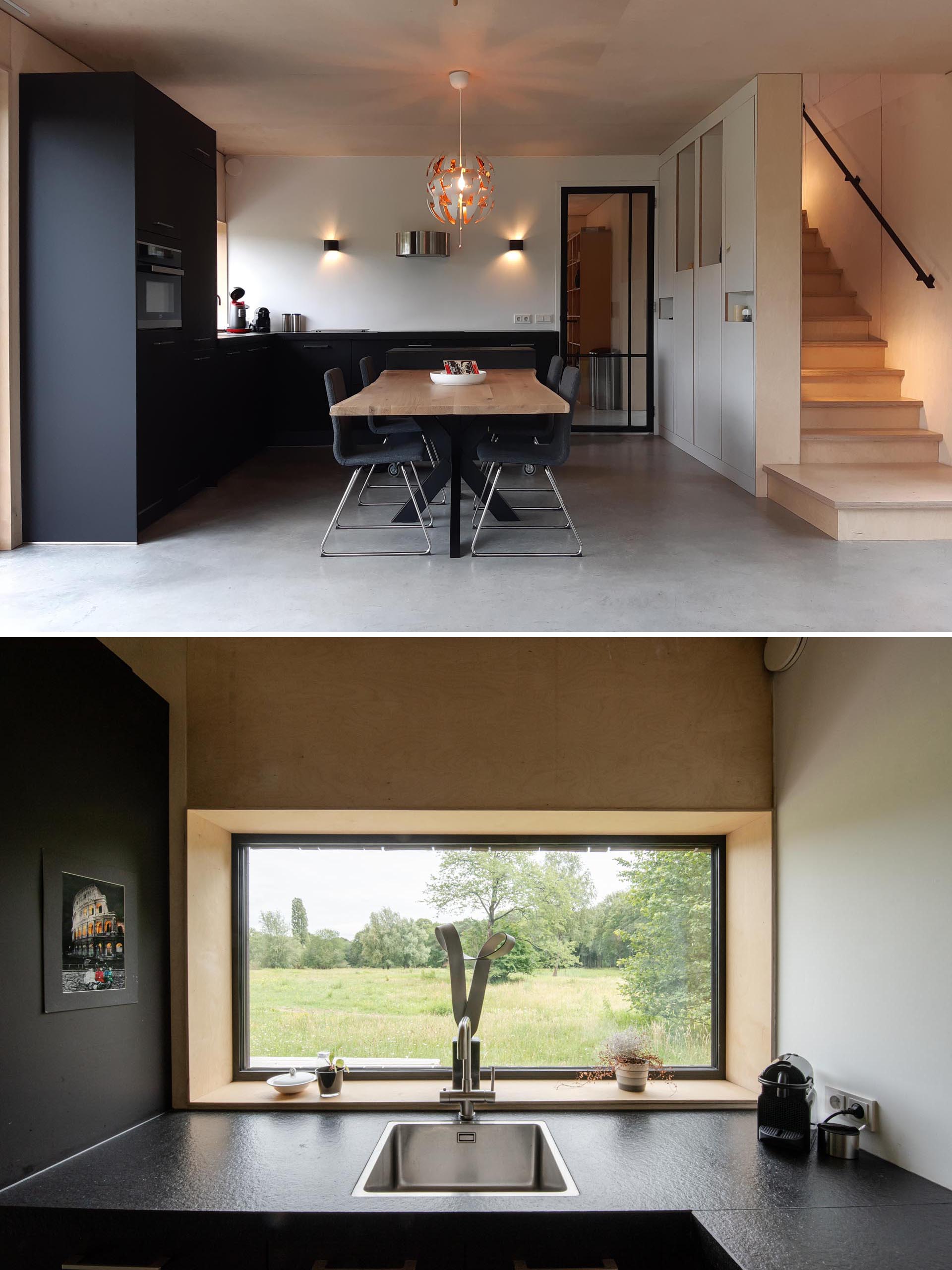
Photography by John van Groenedaal (top image) and William van der Voort (bottom image)
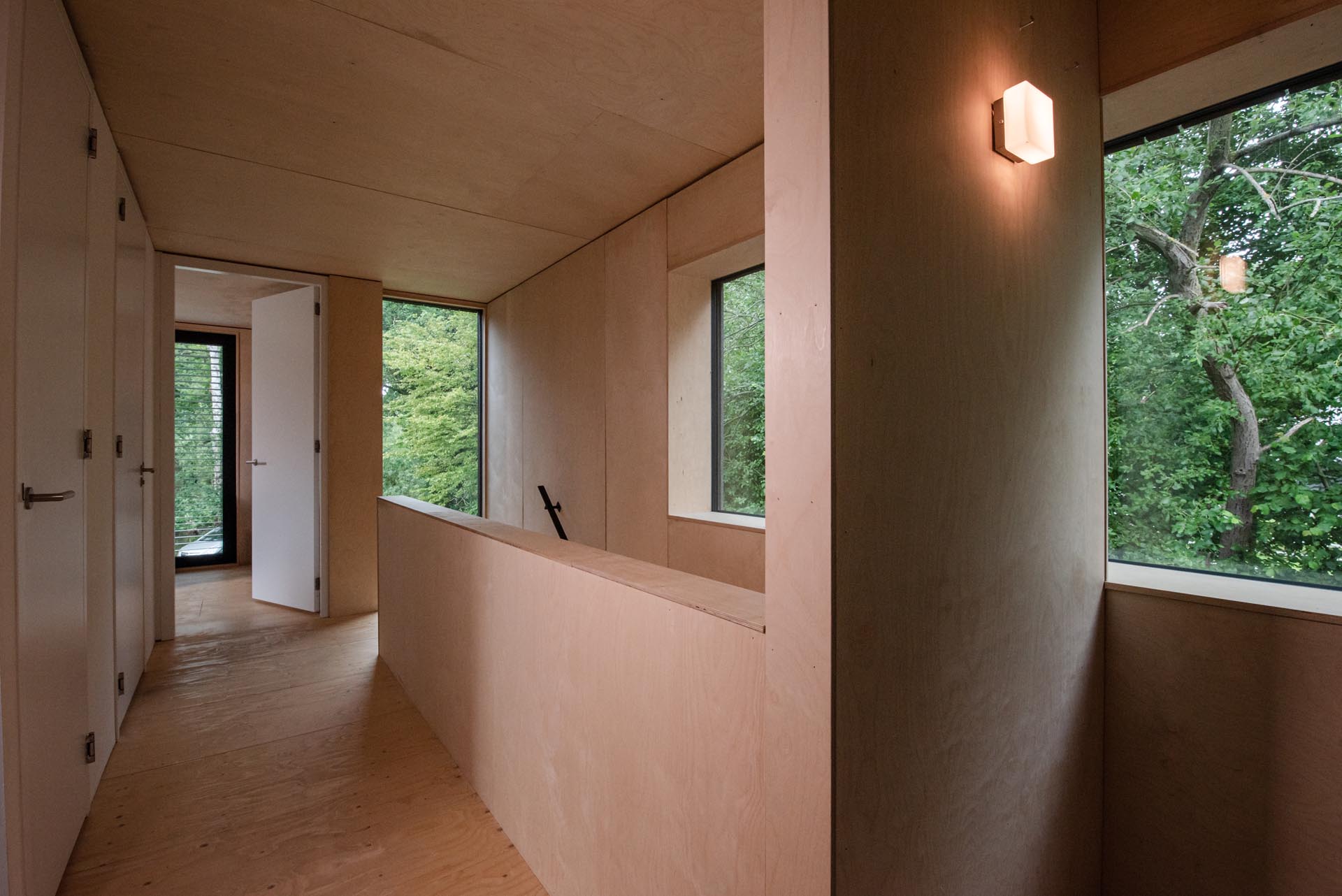
Photography by William van der Voort
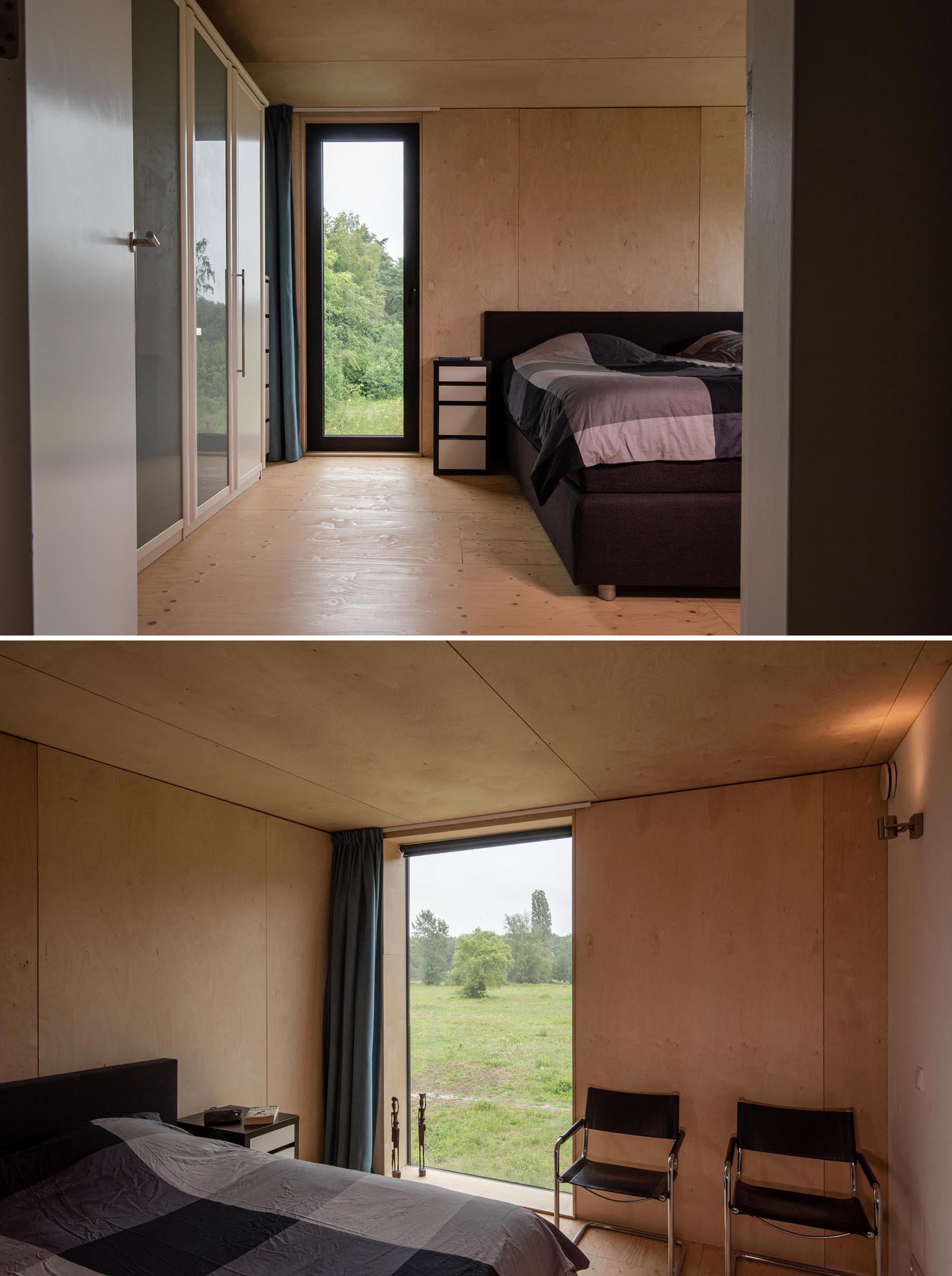
Photography by William van der Voort
