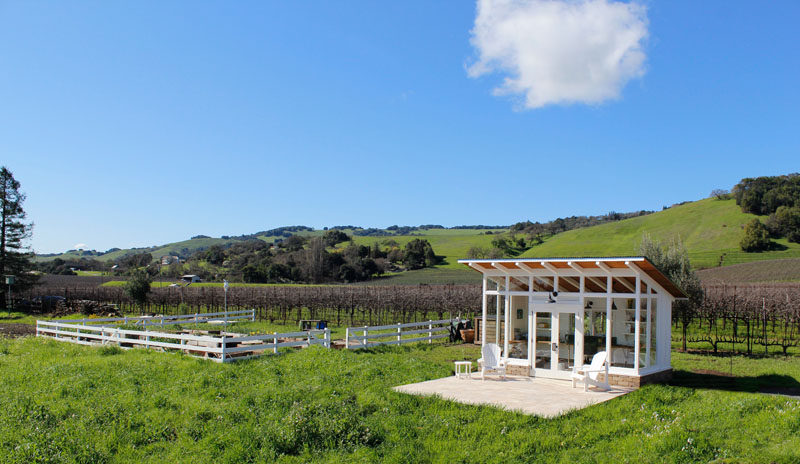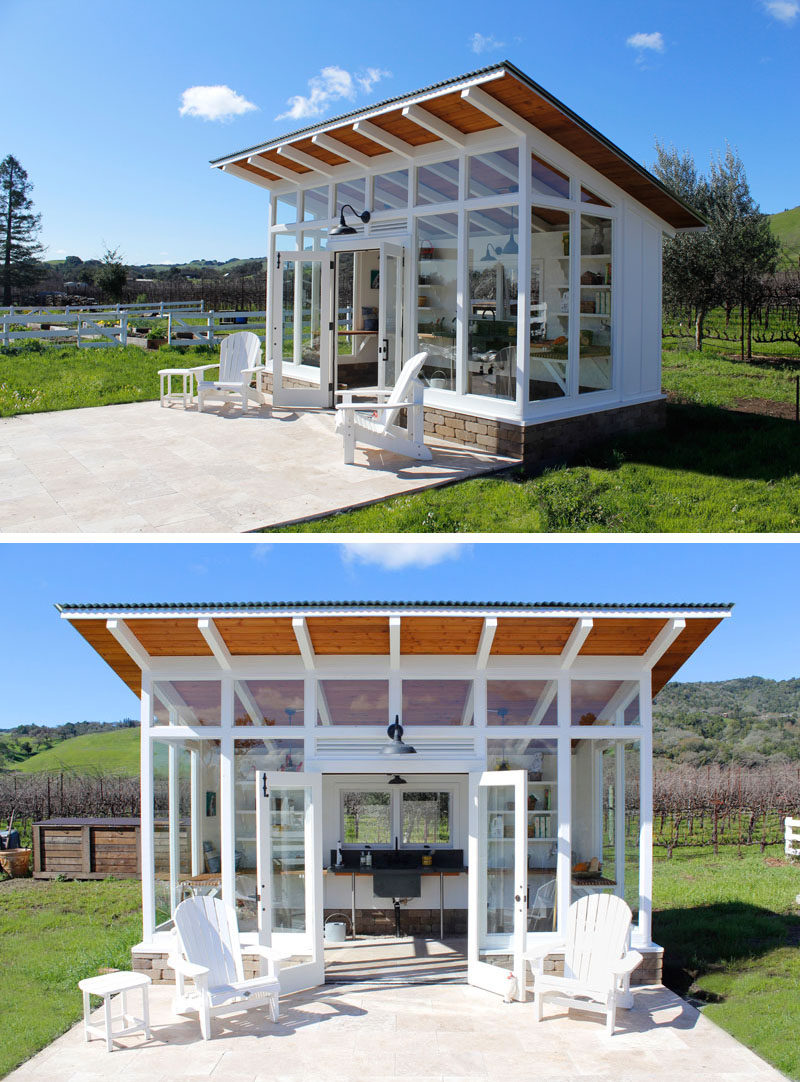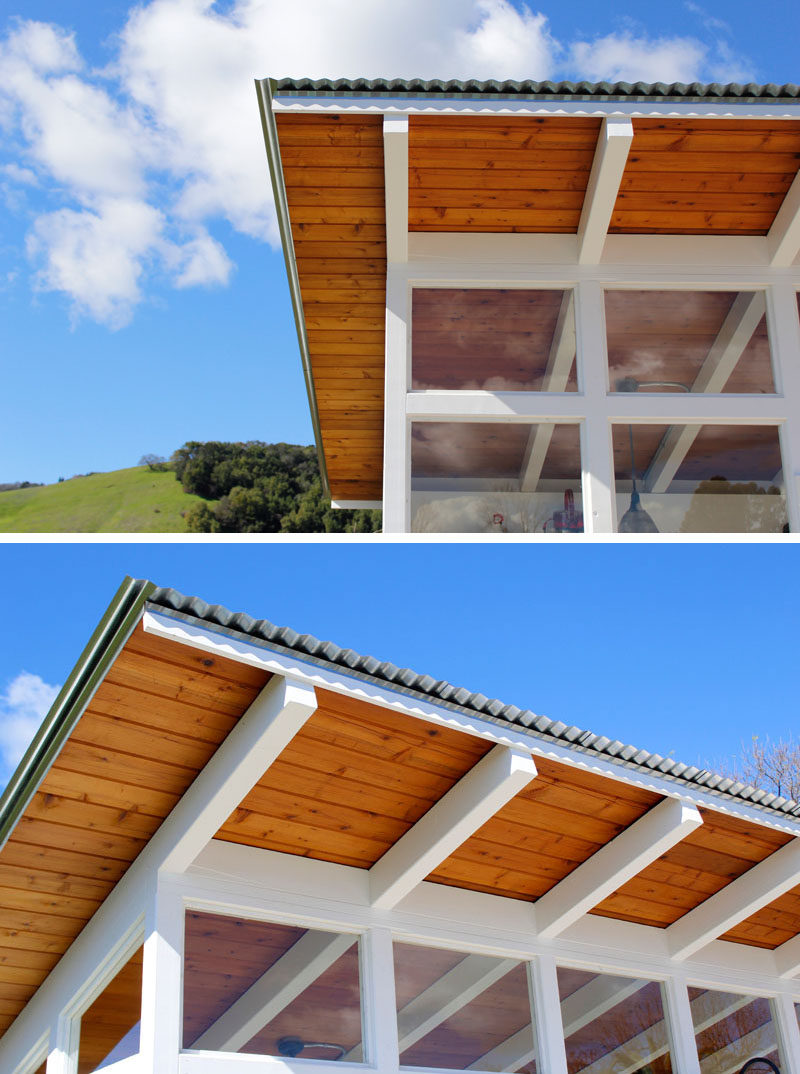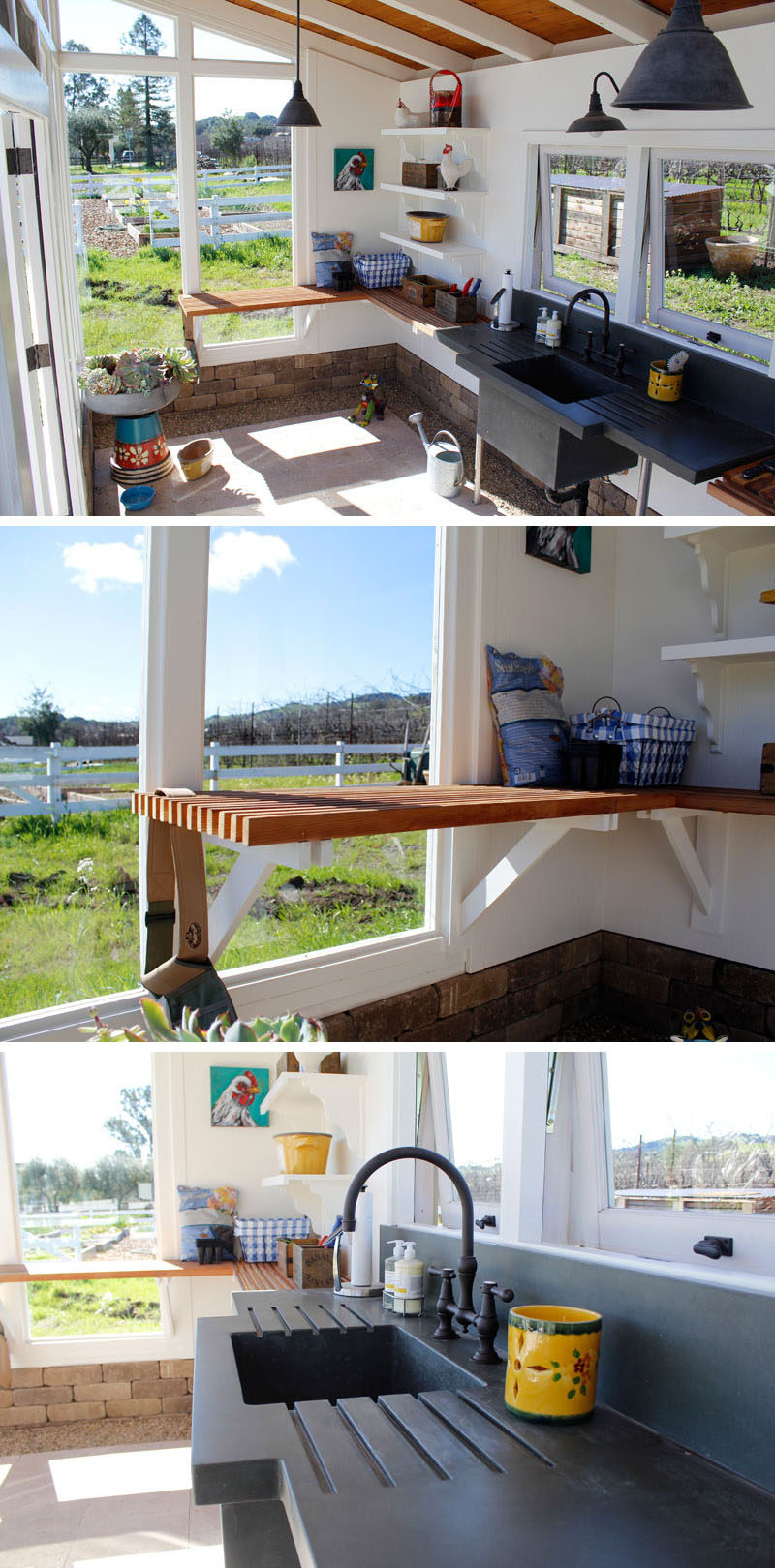
Robert Frear Architects have designed a small potting shed, that sits next to a garden with raised beds and a chicken coop, on a property in Sonoma County, California.
The shed, which measures 9 feet by 18 feet by 10 feet and sits on a stone foundation, is considered to be an updated version of 19th century farm buildings with a modern, functional plan.

The potting shed has an angled roof made from redwood decking and corrugated steel that allows rainwater to be collected. The roof, combined with the white wood framing, batten siding and plentiful windows, allows the shed to compliment the other agricultural support structures found nearby.

Inside the shed, stone pavers and gravel have been used to make up the floor, allowing for easy clean up and drainage. Robert Frear designed a custom cast concrete sink which was made by Bohemian Stoneworks and it sits on custom metal legs by Fabworx, while wood slat counters sit next to the sink. For additional storage, floating white shelves have been attached to the wall, while pendant lights provide additional lighting on darker days.
