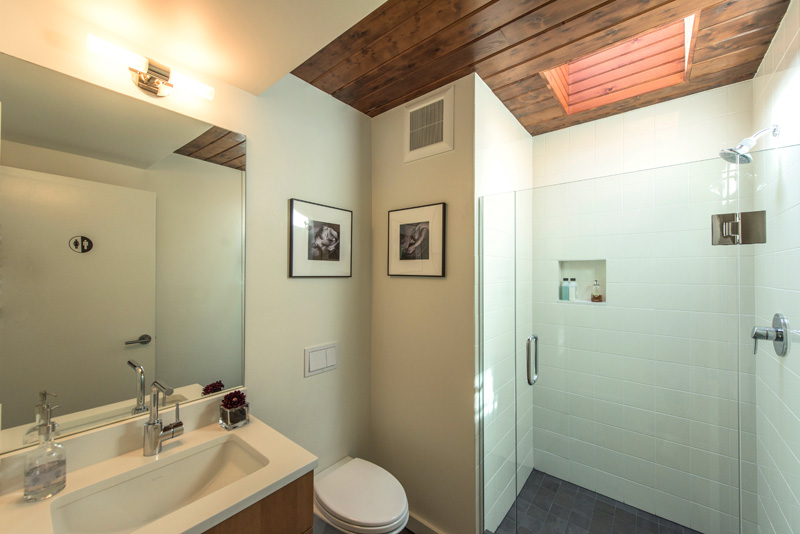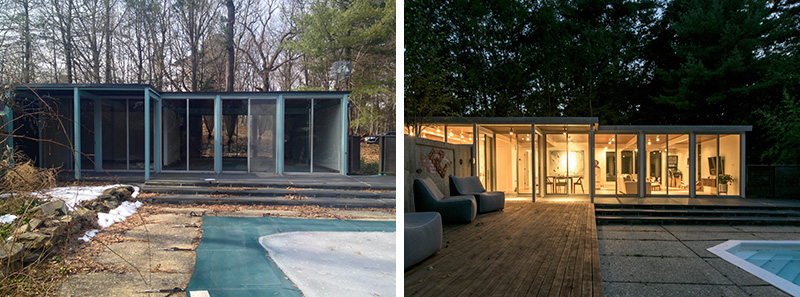Before photo by Mark Hammer, After photo by Peter Vanderwarcker
Originally designed as a pool house and art studio by mid-century modern architects Nathaniel Saltonstall and Oliver Morton, the space has recently been renovated to become a two-bedroom home, designed by Hammer Architects.
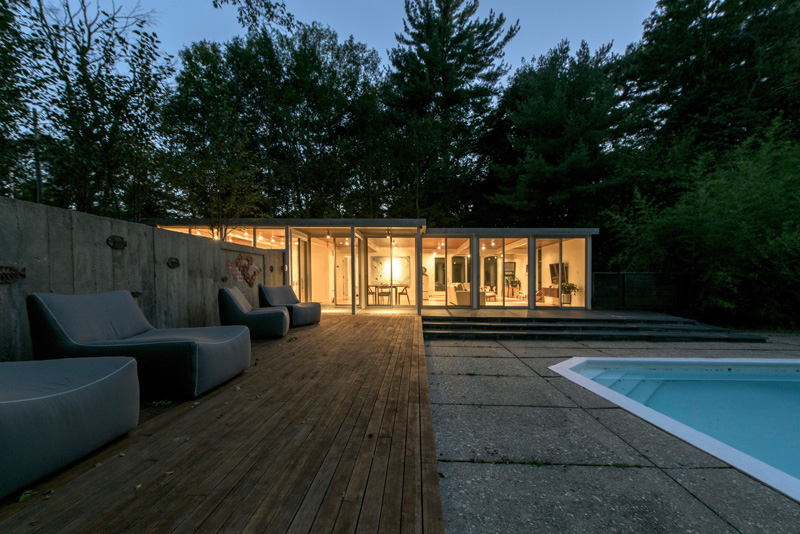
Photography by Peter Vanderwarcker
The home is located in the Chestnut Hill Historic District of Brookline, Massachusetts.

Before photo by Mark Hammer, After photo by Peter Vanderwarcker
The home was originally built using a simple post and steal beam frame.
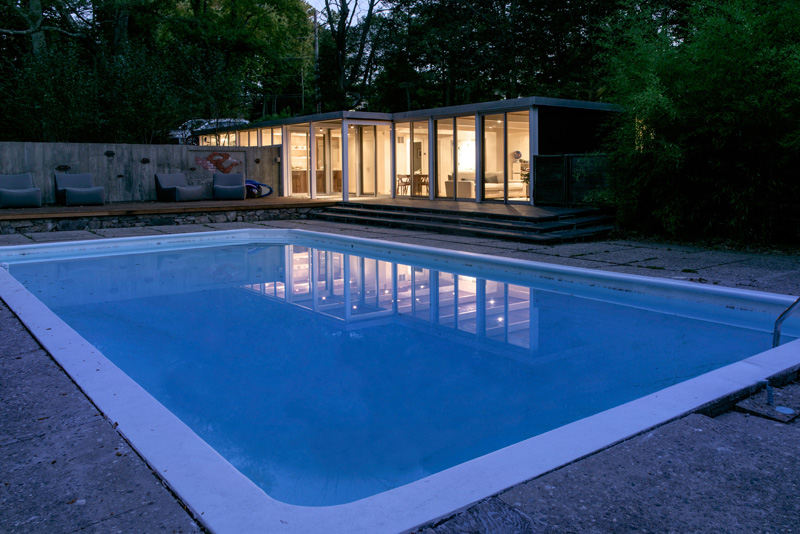
Photography by Peter Vanderwarcker
A recent division of the property allowed the current owners to purchase the building with the intent of turning it into a two-bedroom home.
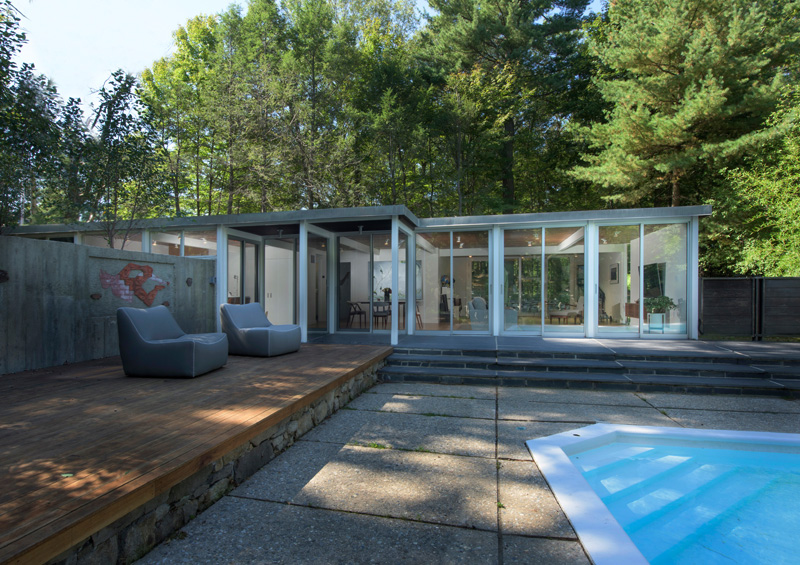
Photography by Peter Vanderwarcker
Hammer Architects designed a new living room, dining room, kitchen, two bedrooms, and bathrooms inside the existing shell, as well as redesign of the pool area.

Before photo by Mark Hammer, After photo by Peter Vanderwarcker
The updated home measures in at 1,700 square feet.
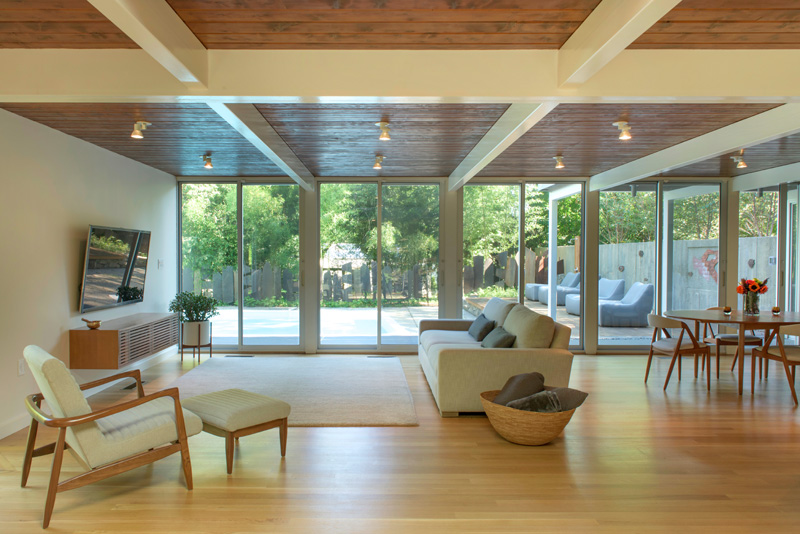
Photography by Peter Vanderwarcker
It has an open-plan living and dining area, and has a wall of windows that provide views of the pool.
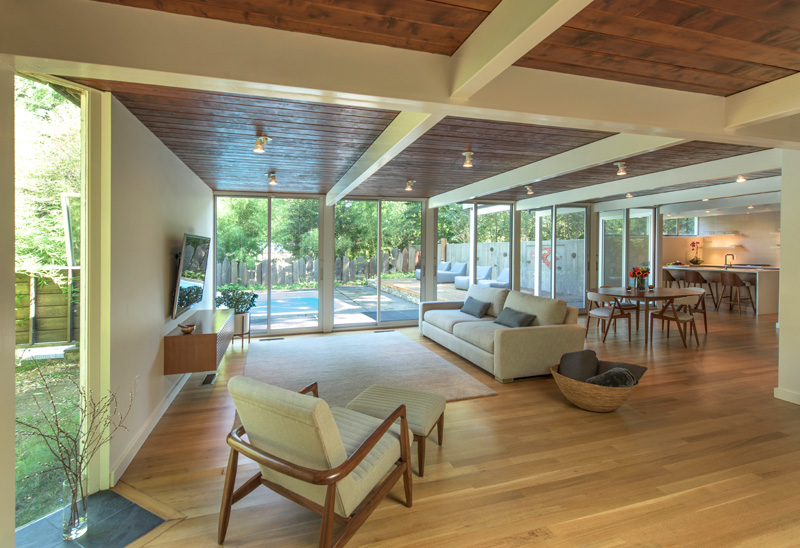
Photography by Peter Vanderwarcker
To the left of the dining room is the kitchen, and to the right, is a hallway to the bedrooms and bathroom.
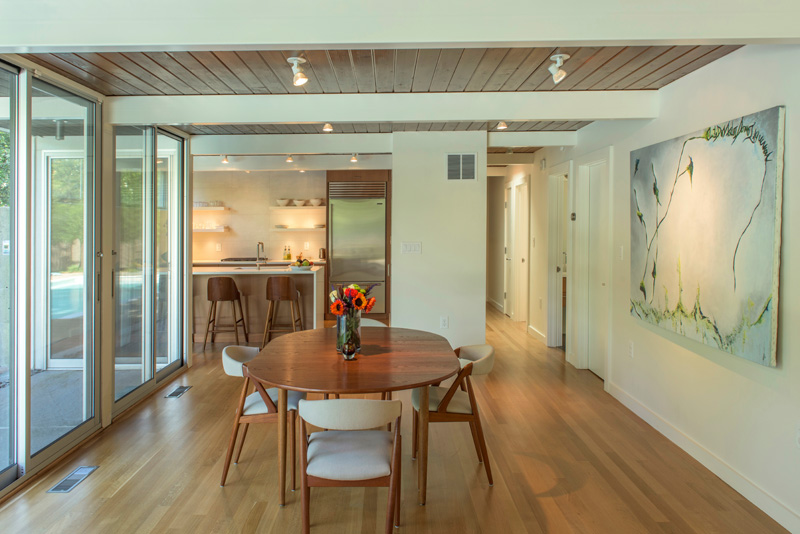
Photography by Peter Vanderwarcker
The kitchen is kept light and airy with a strip of windows and a skylight.
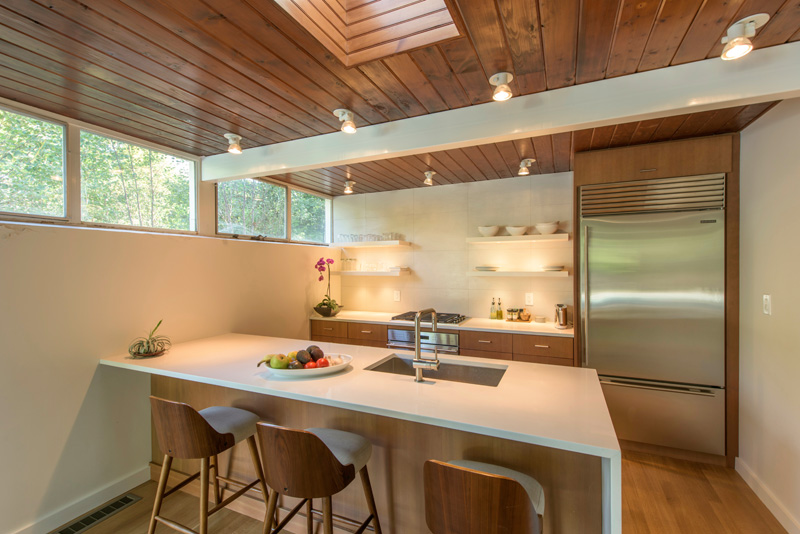
Photography by Peter Vanderwarcker
There is also a skylight in the bathroom to provide additional lighting.
