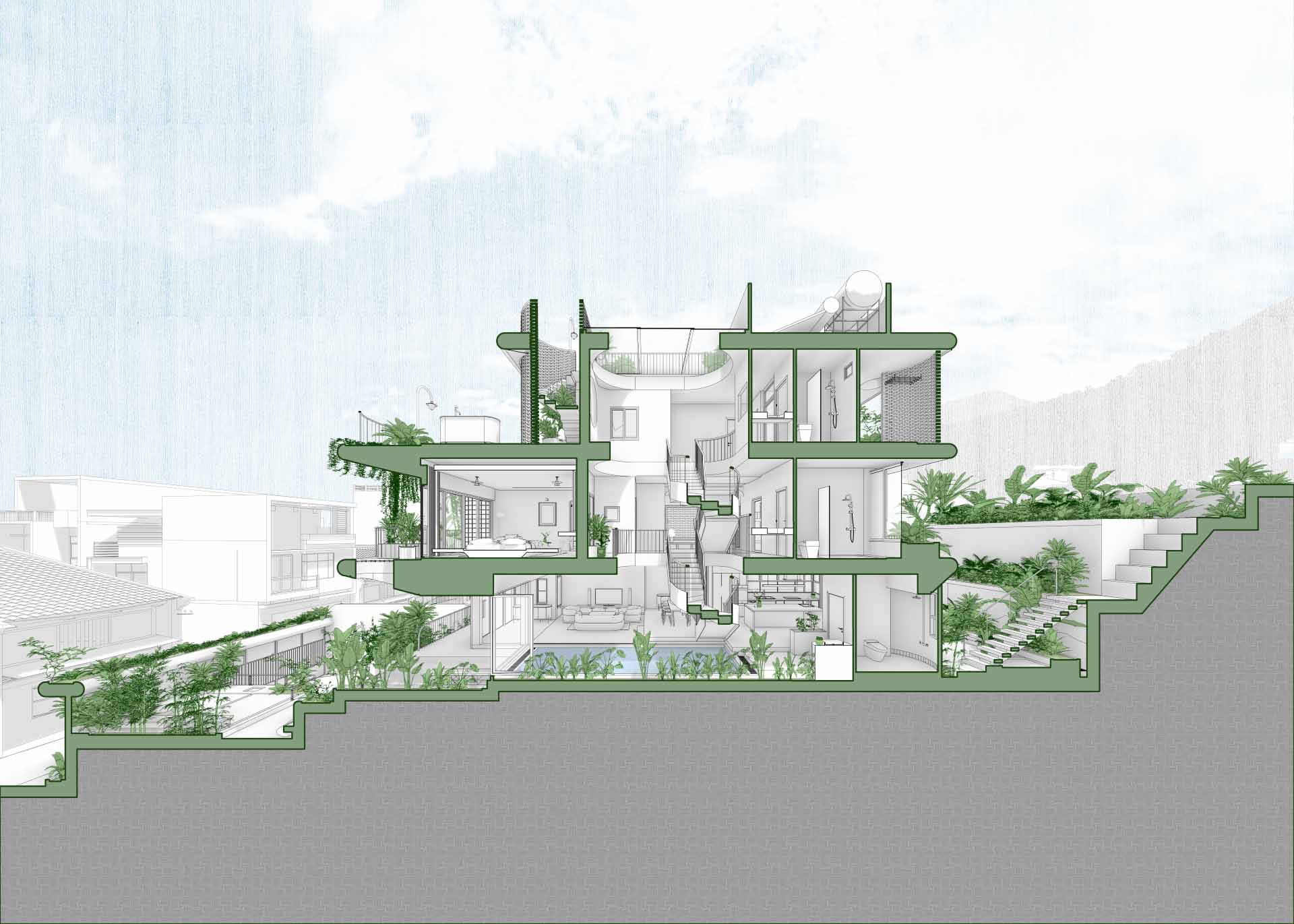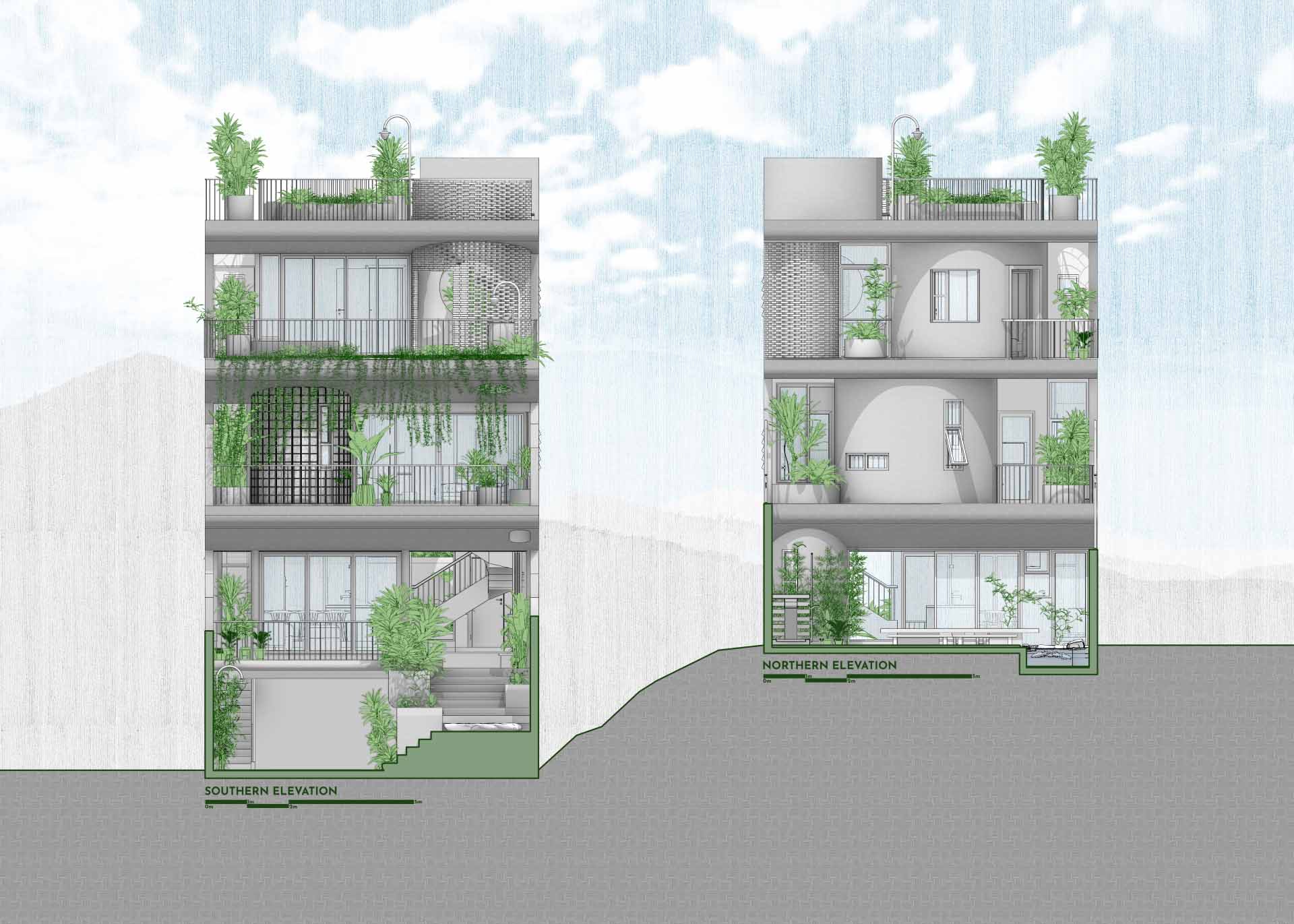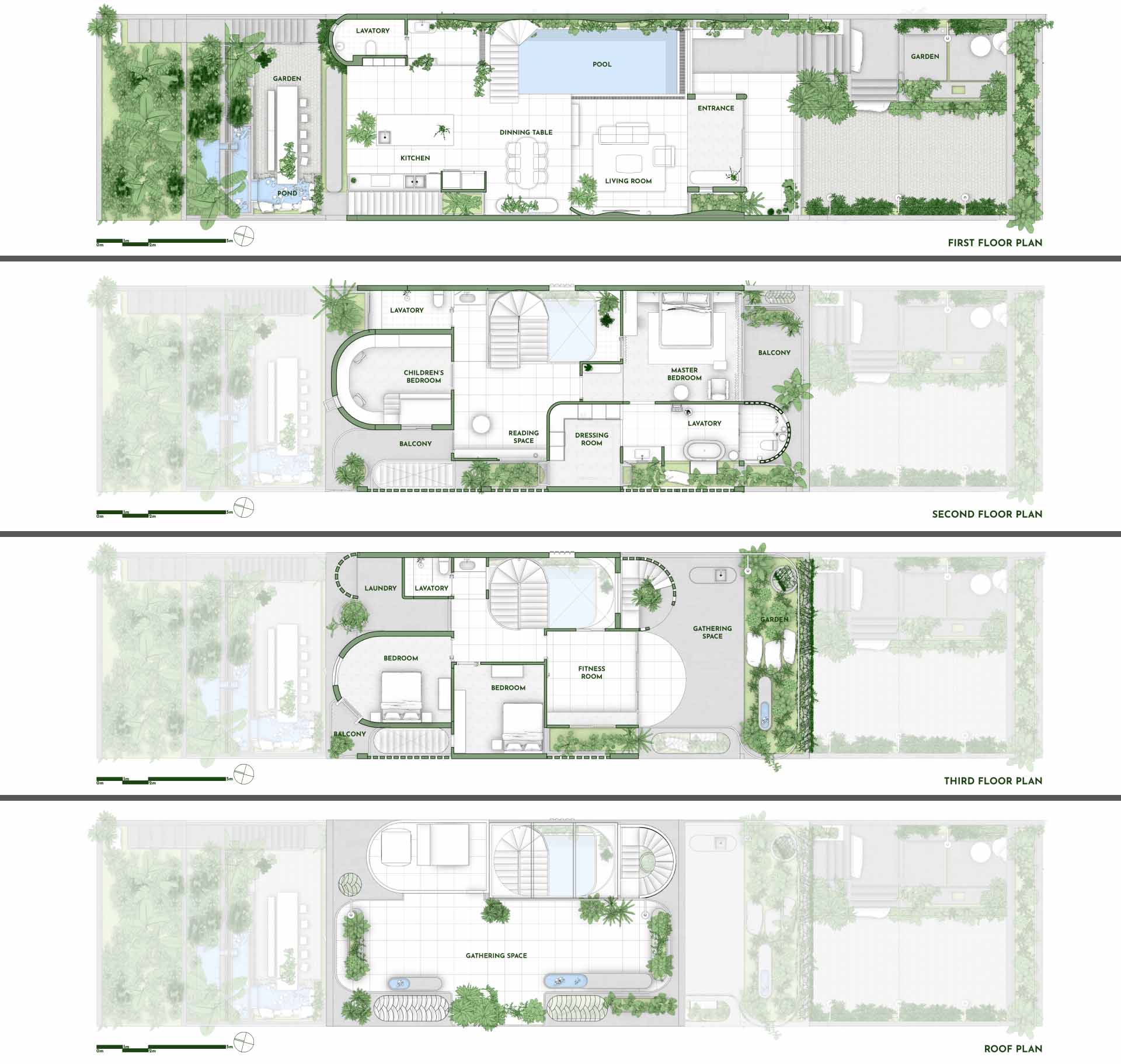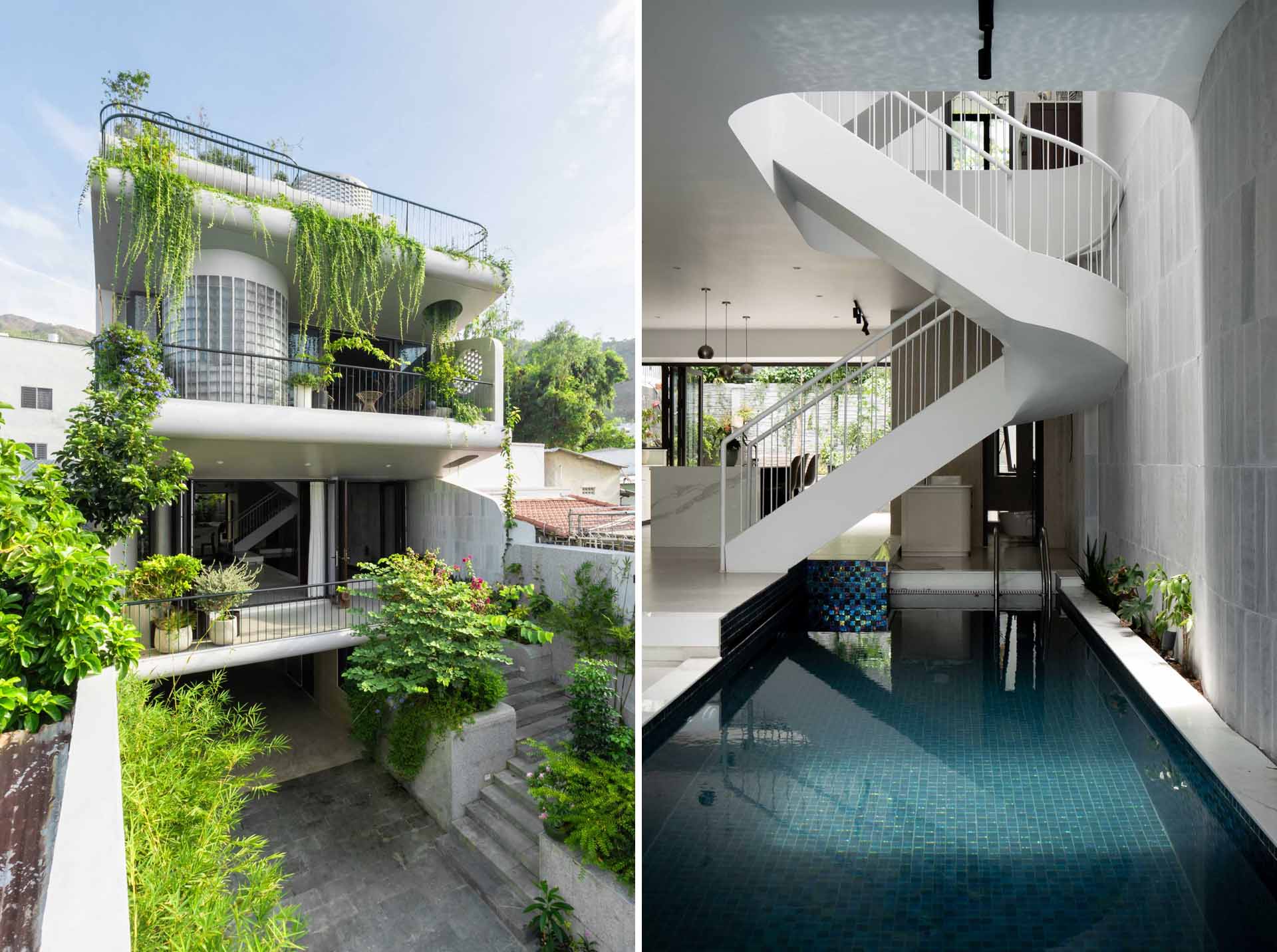
Architecture firm NAQI & Partners, has shared photos of a villa they completed in the heart of the coastal city of Nha Trang, Vietnam, that integrates plants and an indoor swimming pool into its design.
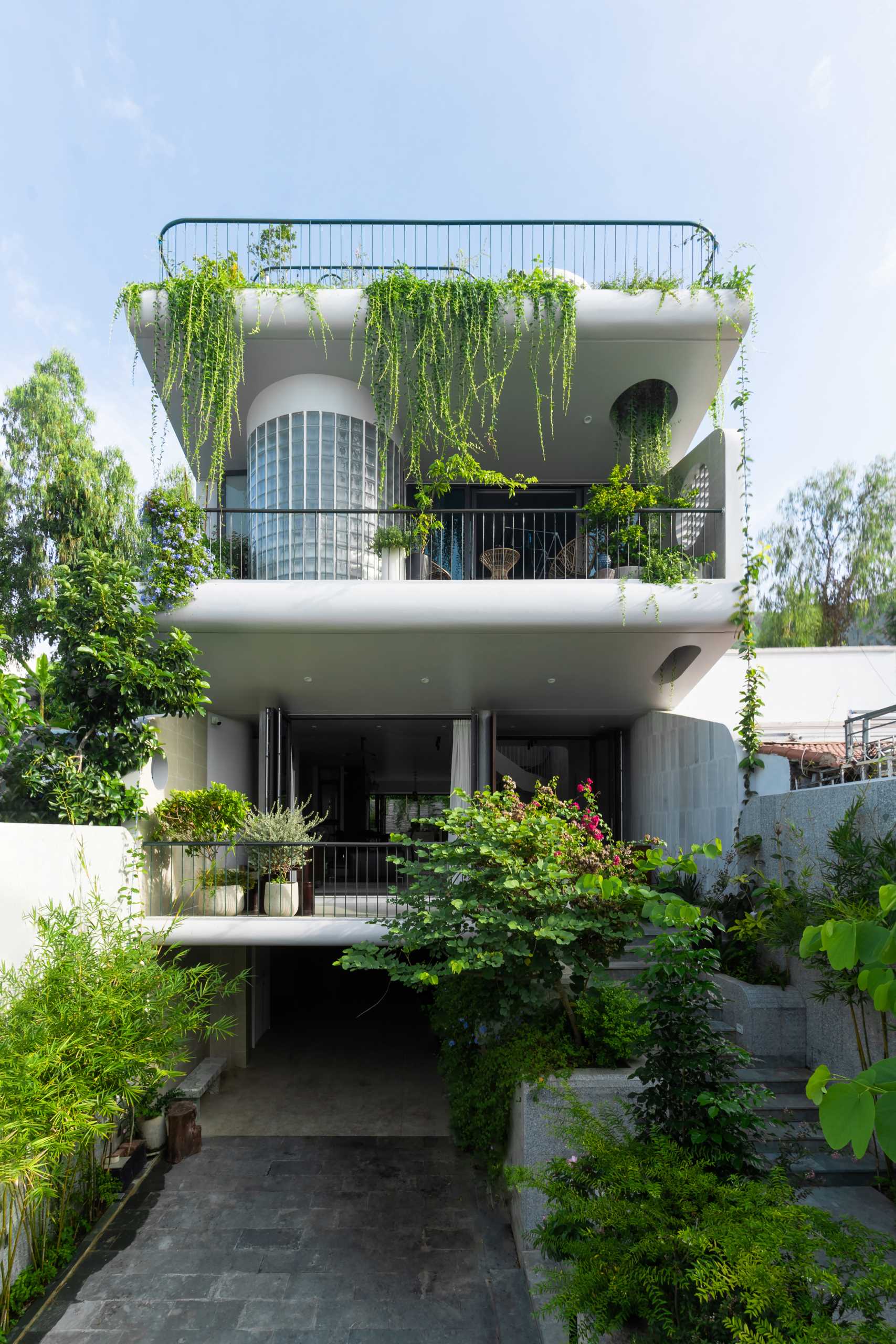
The Nha Trang Pool Villa is the living space for a young family, balancing modern living with the desire for relaxation and closeness to nature, with the the couple seeking a spacious and bright home that could nurture their passion for gardening and caring for their children.
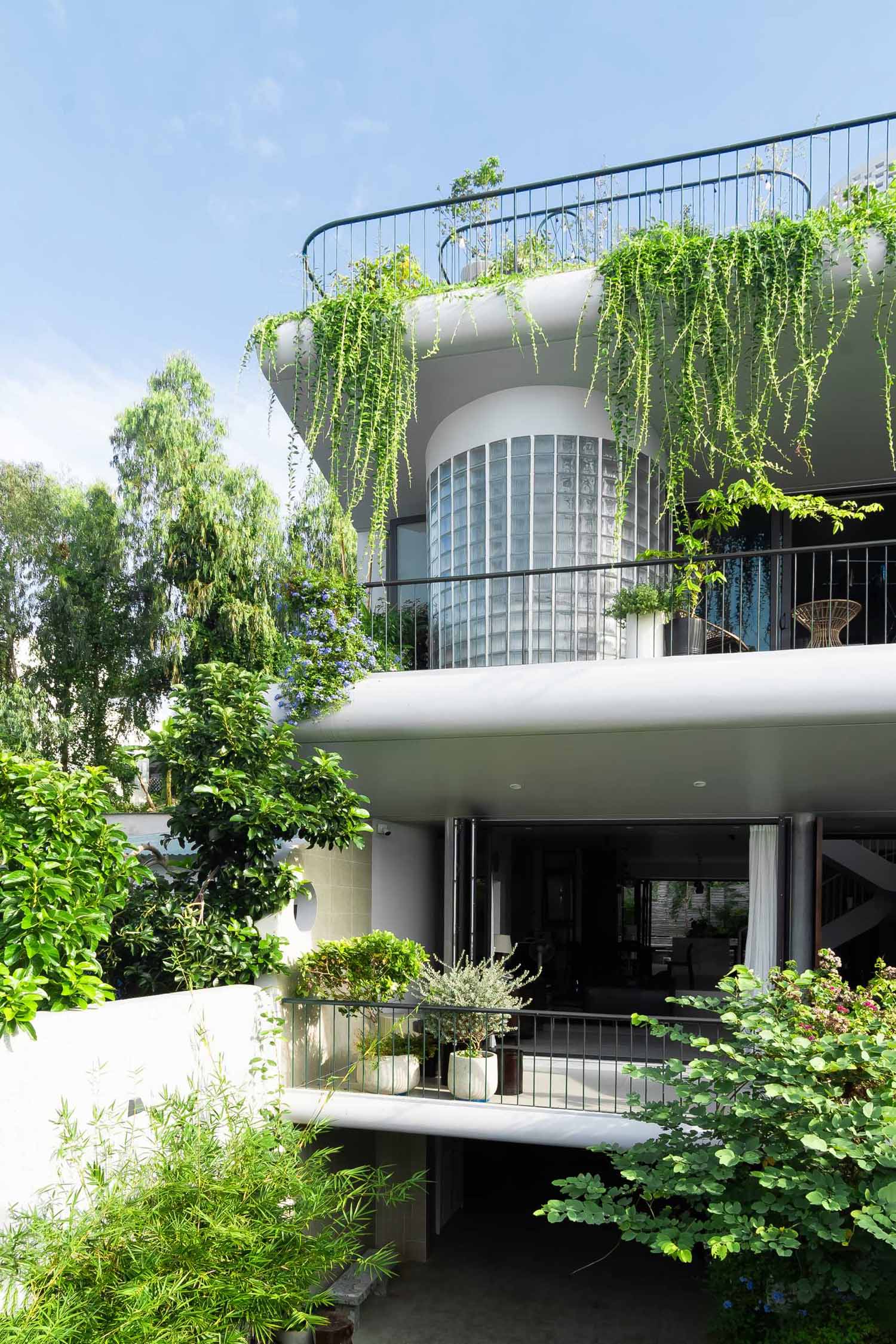
The design originated from the owner’s need for a bright airy space. Curved architectural volumes were used to optimize space, reducing wind resistance and allowing smooth passage of cool breezes, as well as warm sunlight.
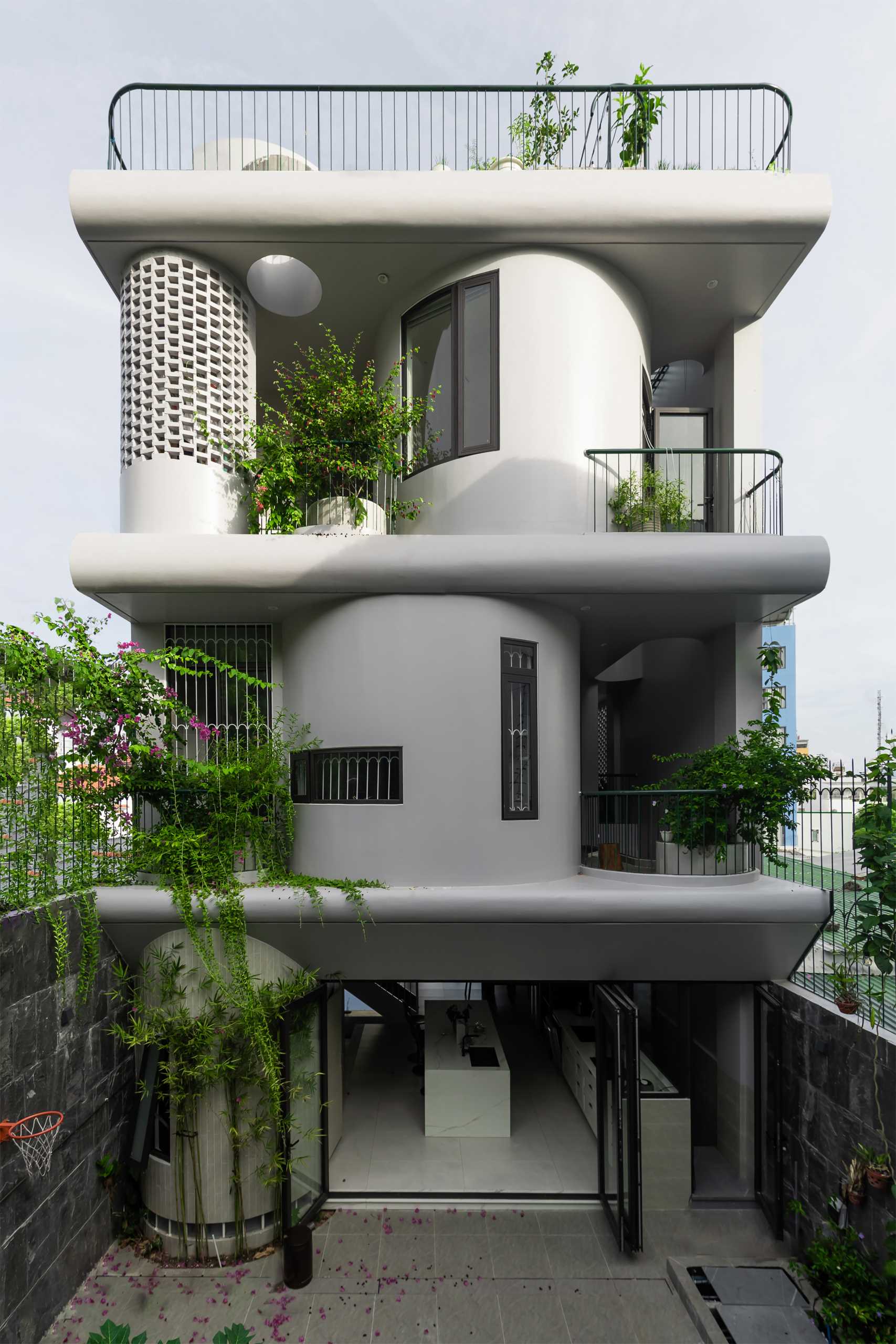
Plants can be found throughout the home’s design, with some flowing over the exterior.
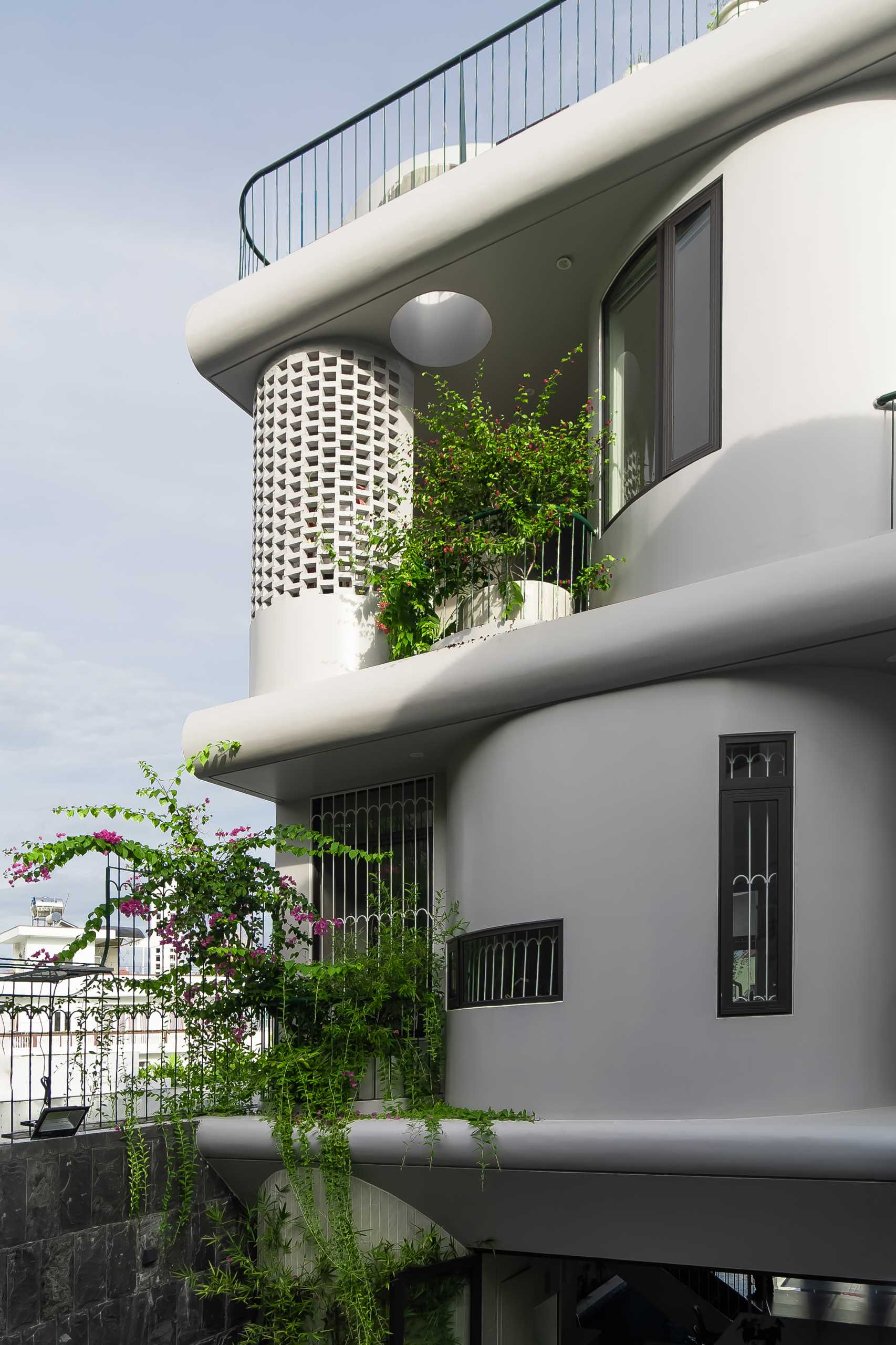
At night, exterior lighting highlights the home’s various design elements, such as the plants, glass blocks, or softly curved architectural volumes.
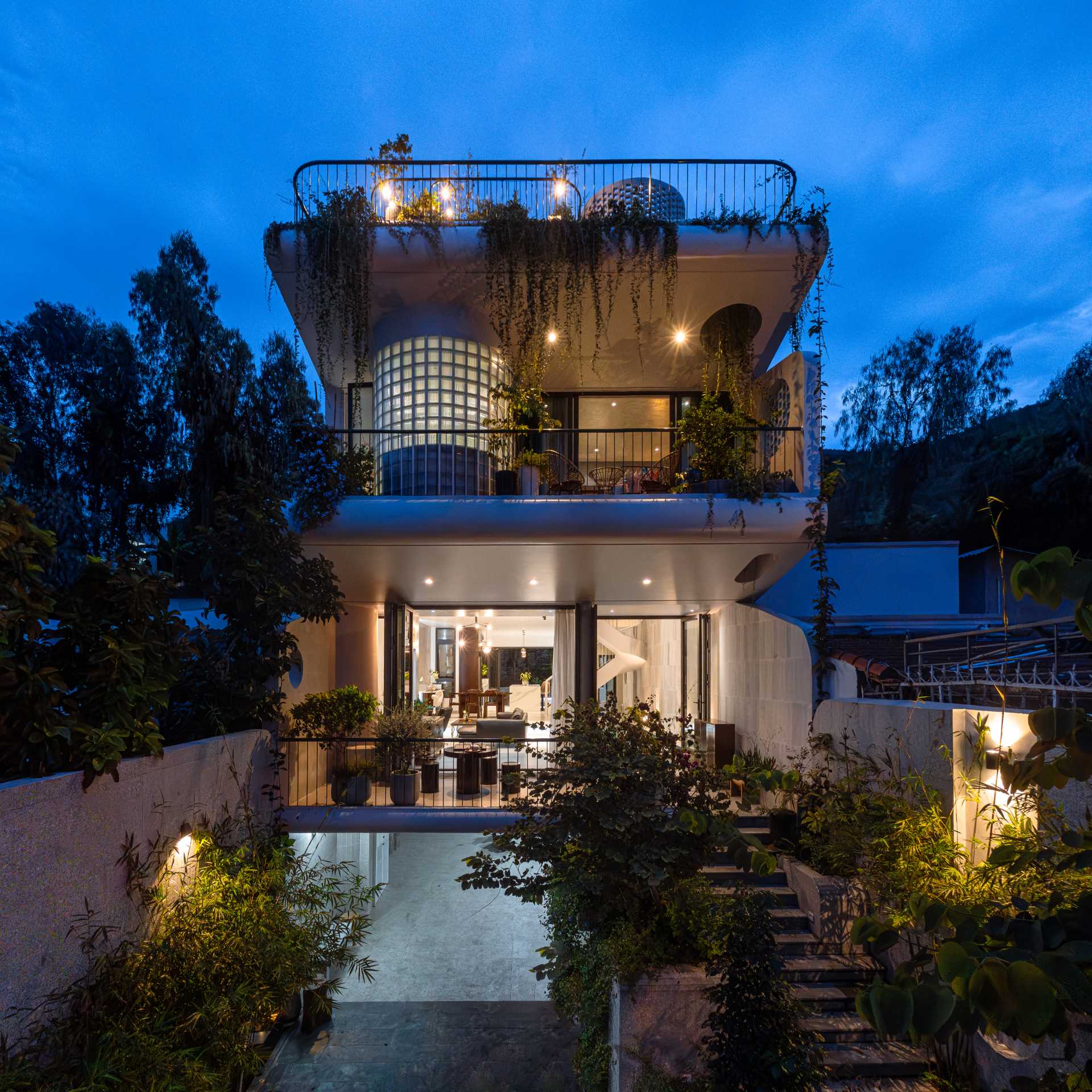
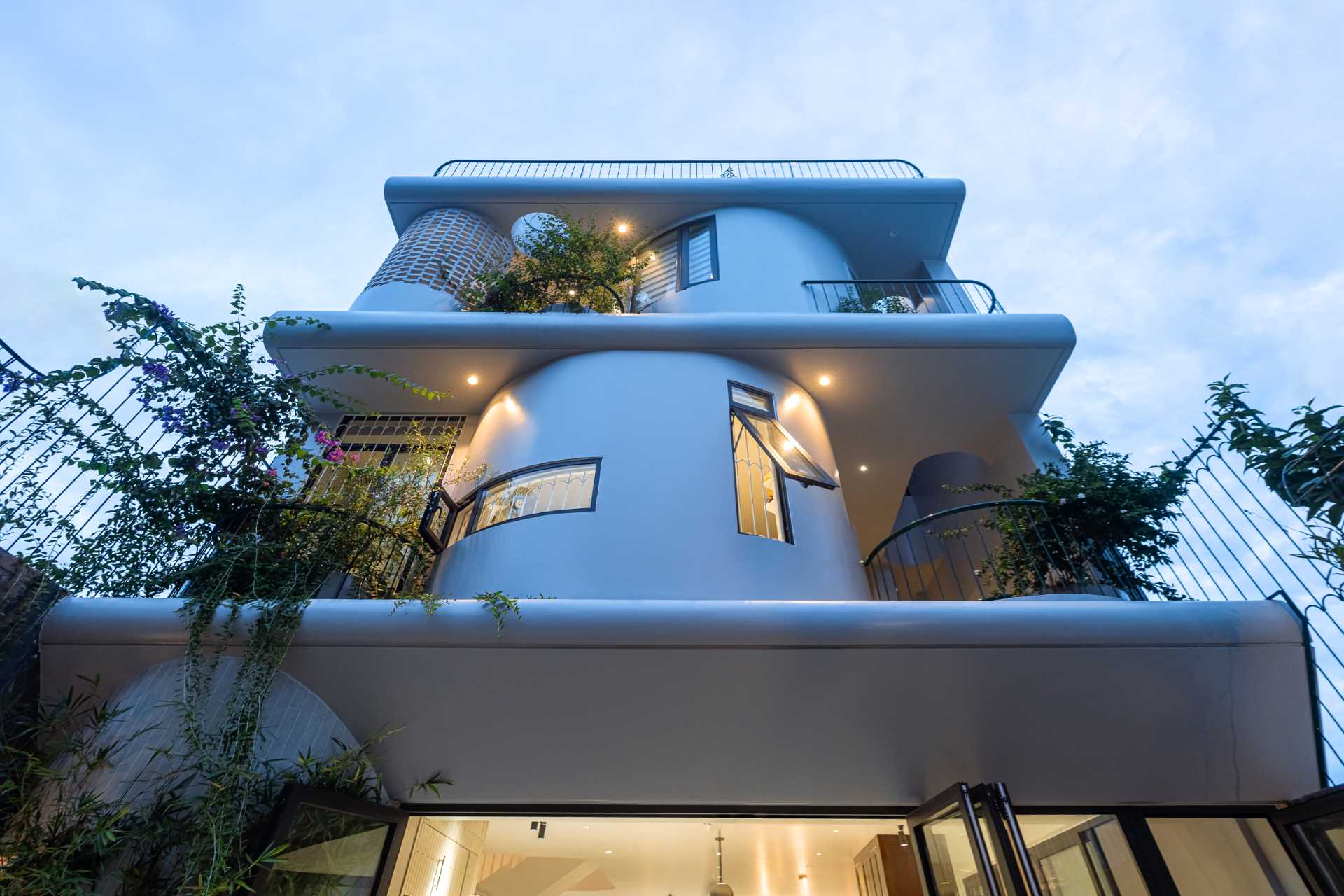
The front courtyard has a series of long cascading steps resembling a waterfall, where carefully tended greenery and flowers weave into the house.
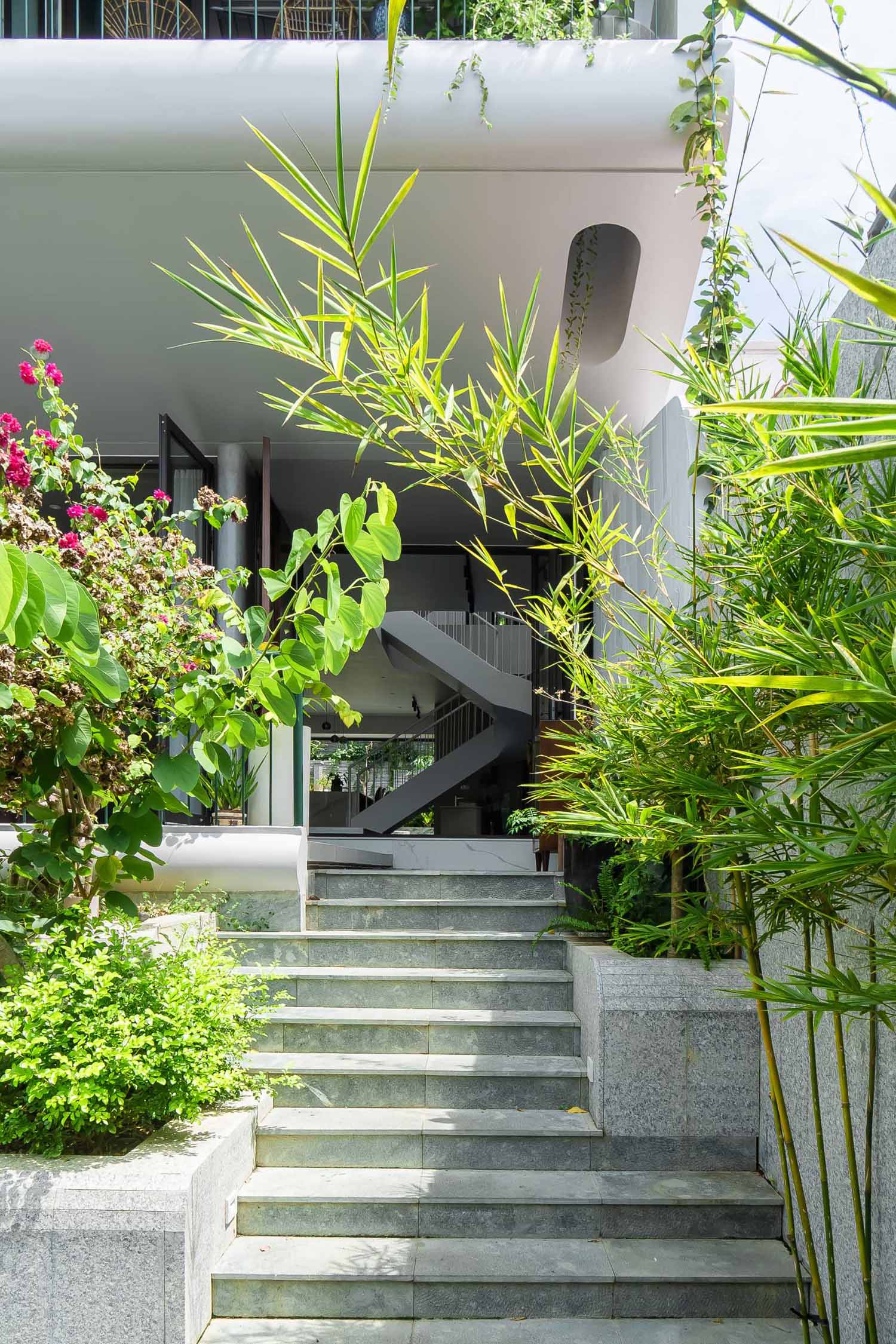
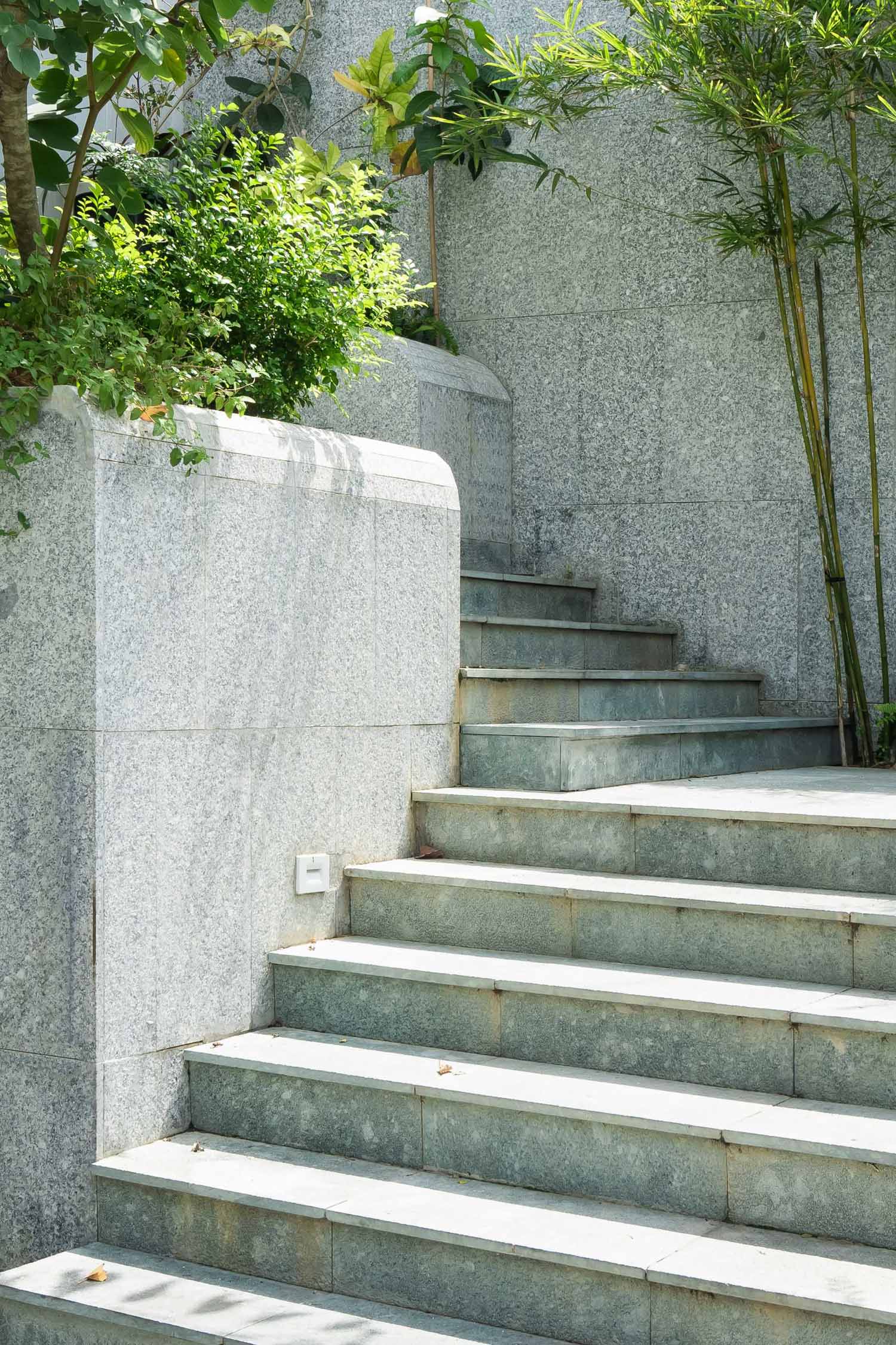
Inside, there’s an open floor plan with the living room, dining area, and kitchen all sharing the same space. There’s also a man-made pool that connects seamlessly with the sky, where clouds drift above and are reflected in the water below. Large glass doors open up to the outdoor space, bringing natural light and fresh air into the house.
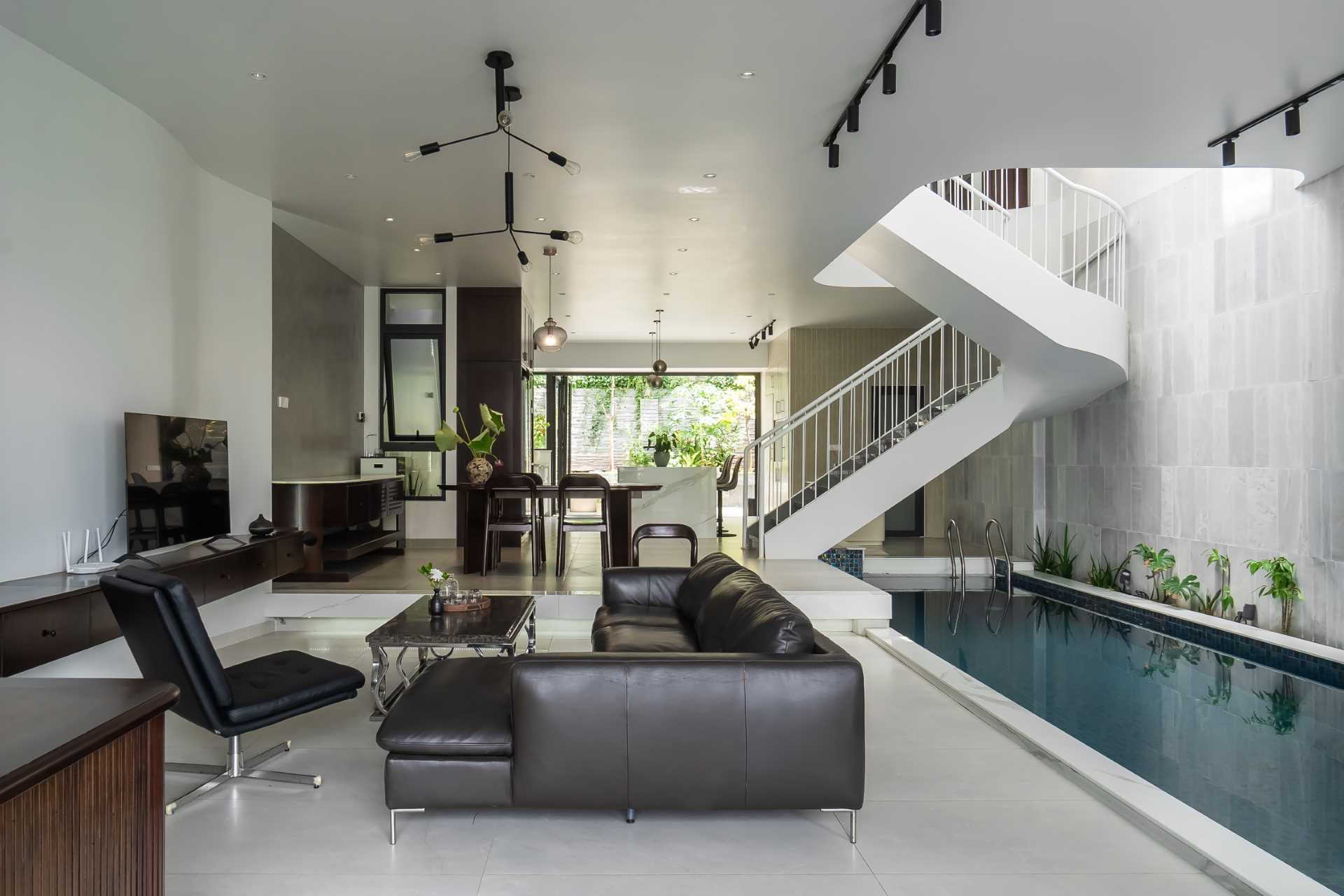
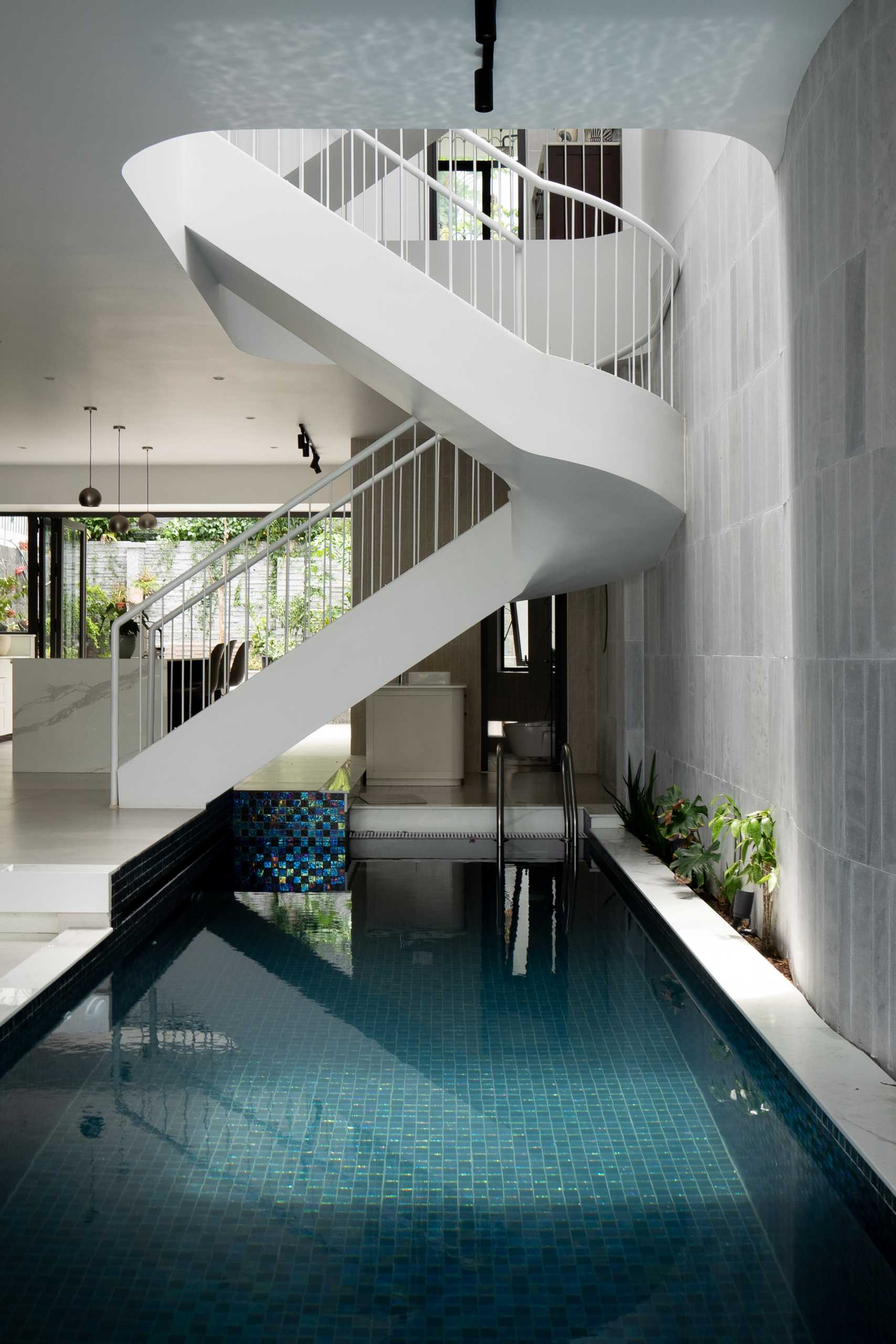
The roof’s capsule-shaped openings, inspired by the Dynamic Island feature of the iPhone, are a delicate detail reflecting the profession of the homeowner – the owner of an iPhone dealership.
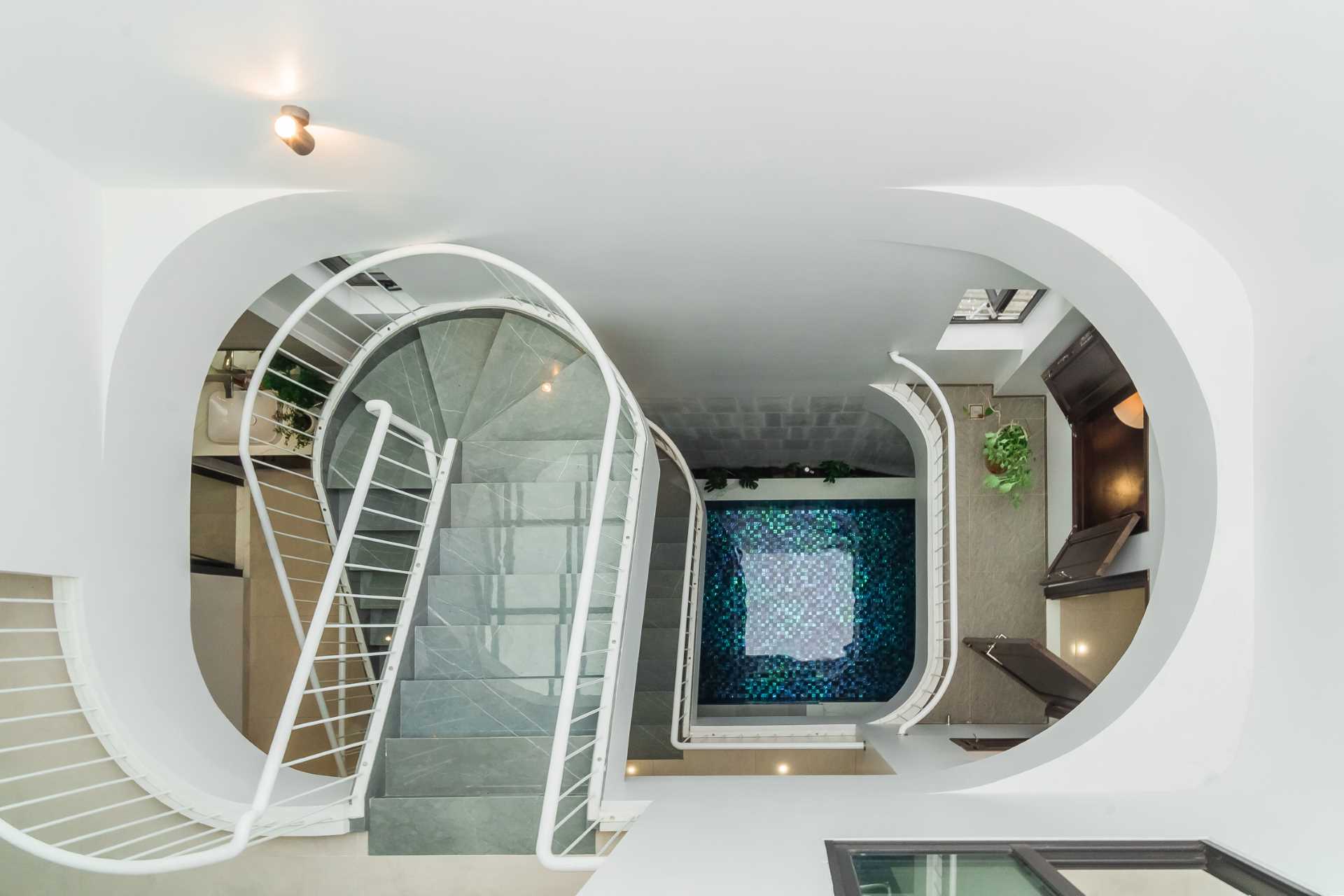
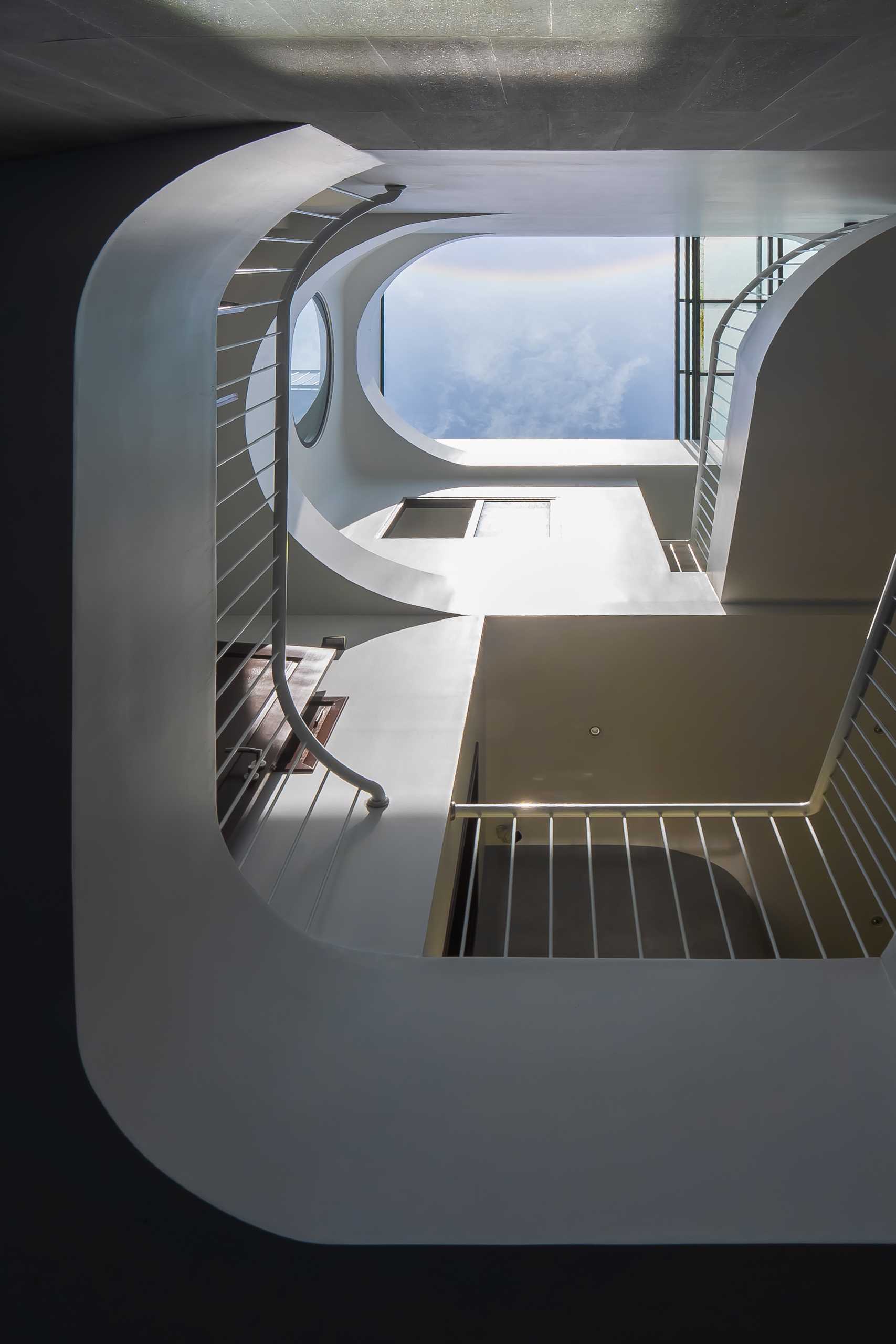
The interior uses materials such as wood, brick, and stone with a light color palette, aiming for a modern, airy feel that reflects the young family’s lifestyle, while blending harmoniously with the surrounding environment.
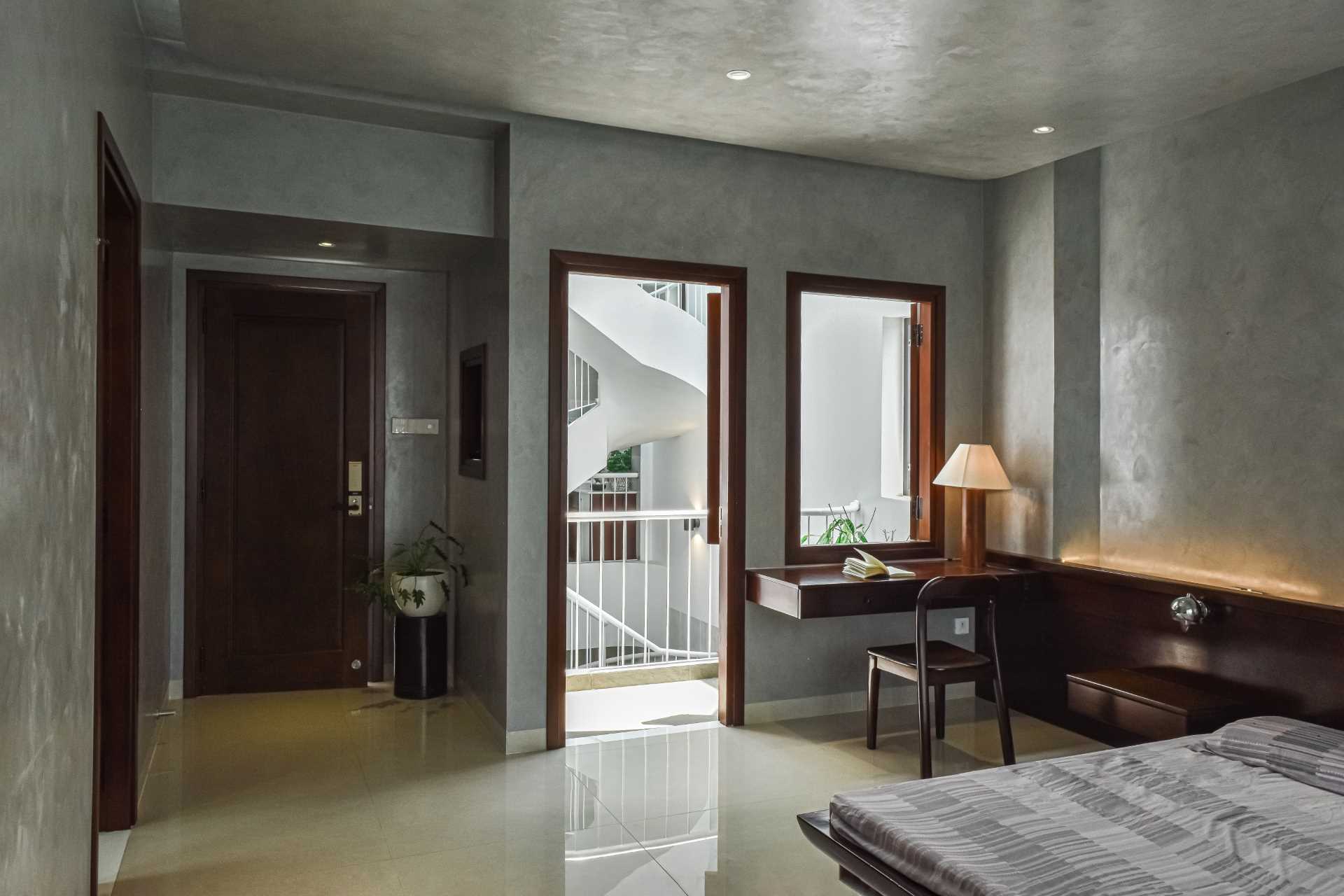
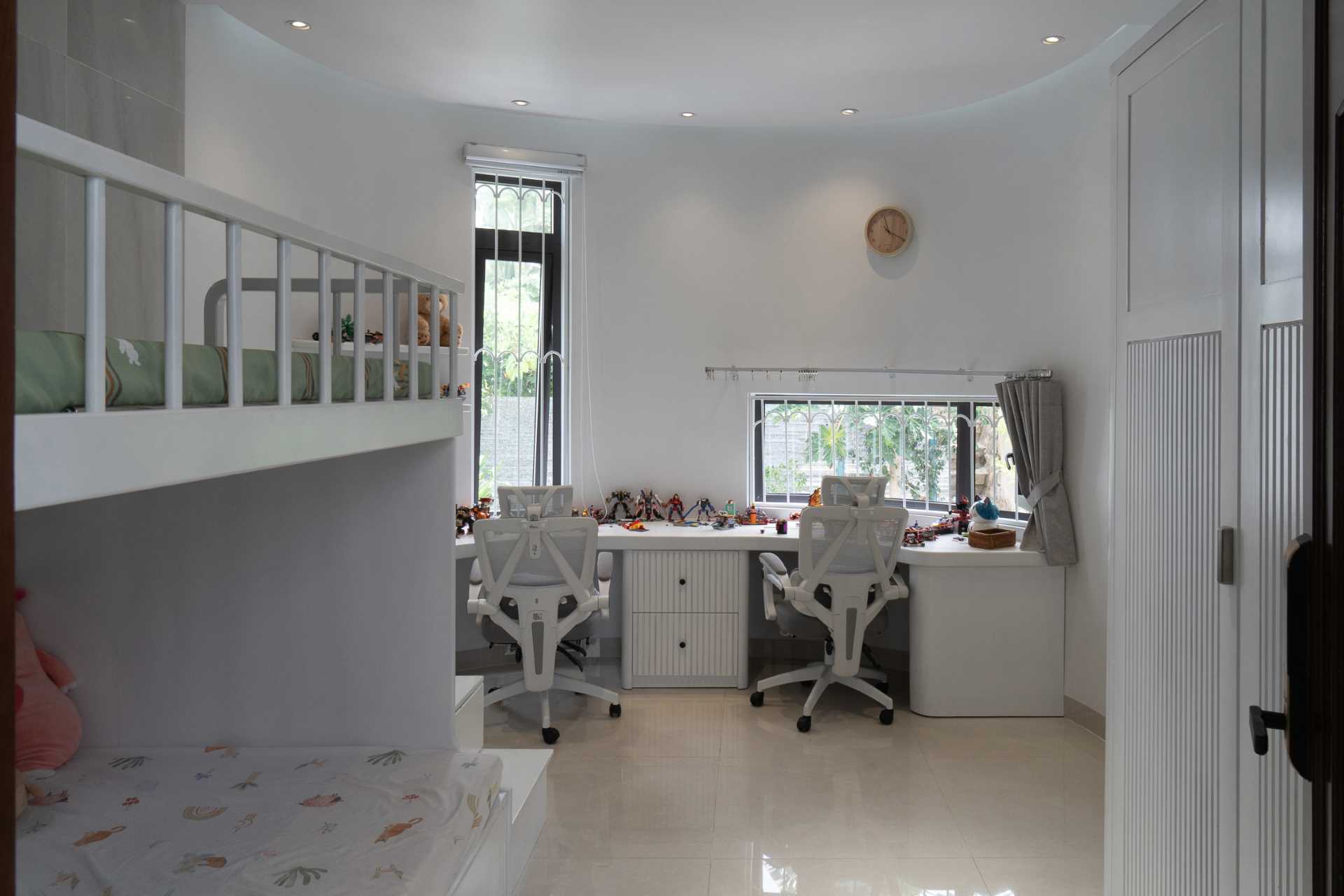
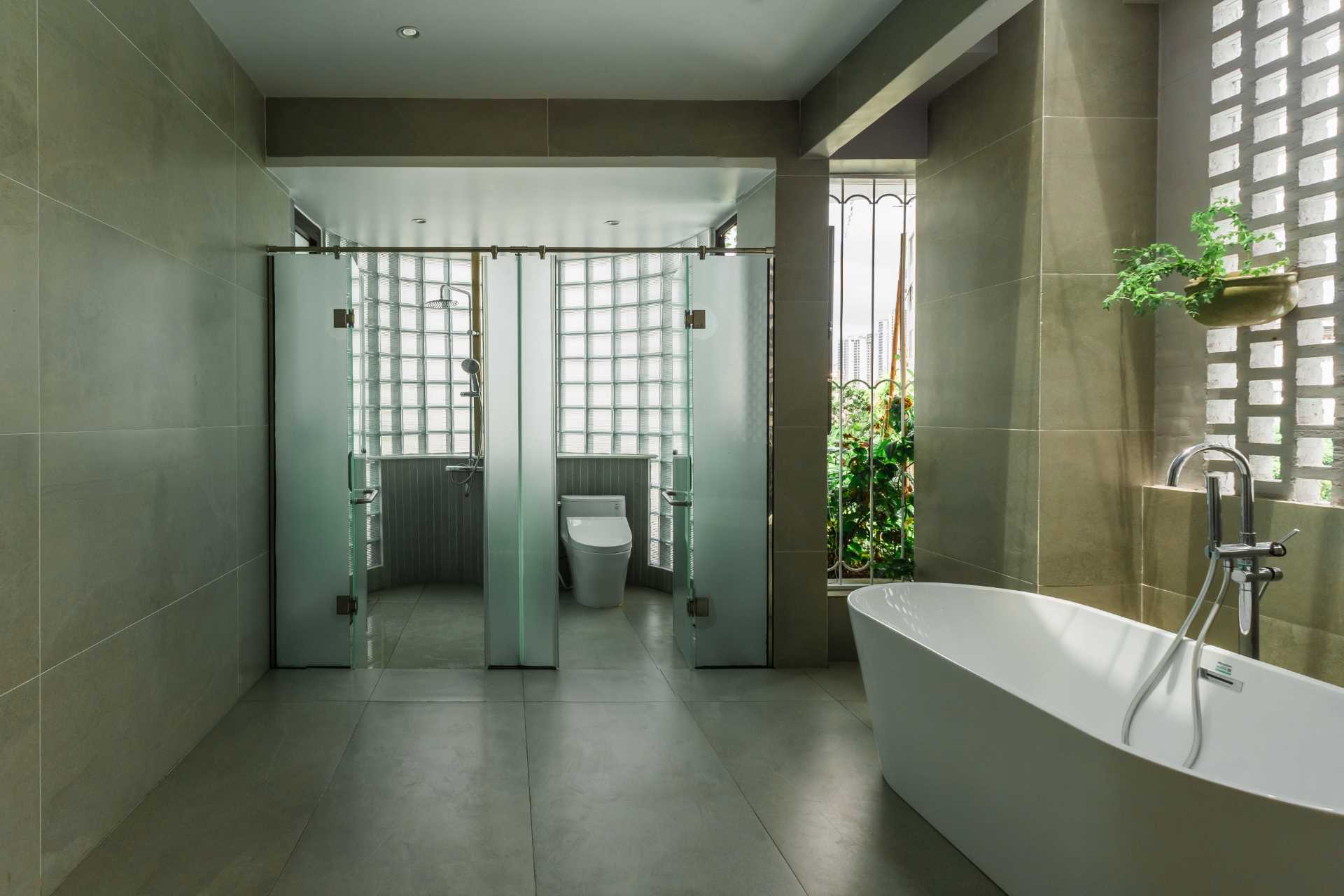
Glass blocks have been used on a curved section of the wall, allowing the natural light to pass through to the bathroom, without sacrificing privacy.
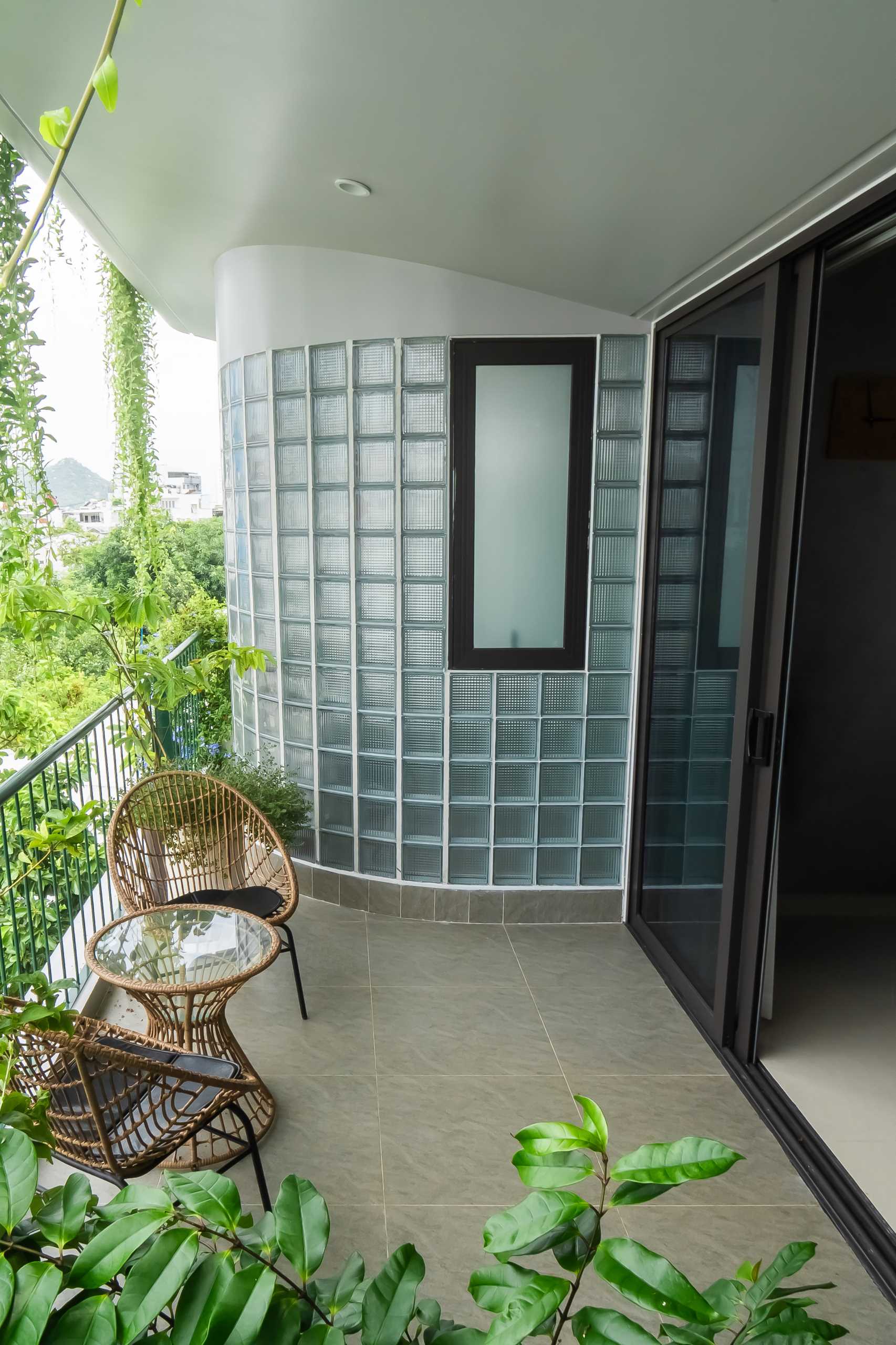
Spiral stairs lead to the rooftop where a gathering space can be found.
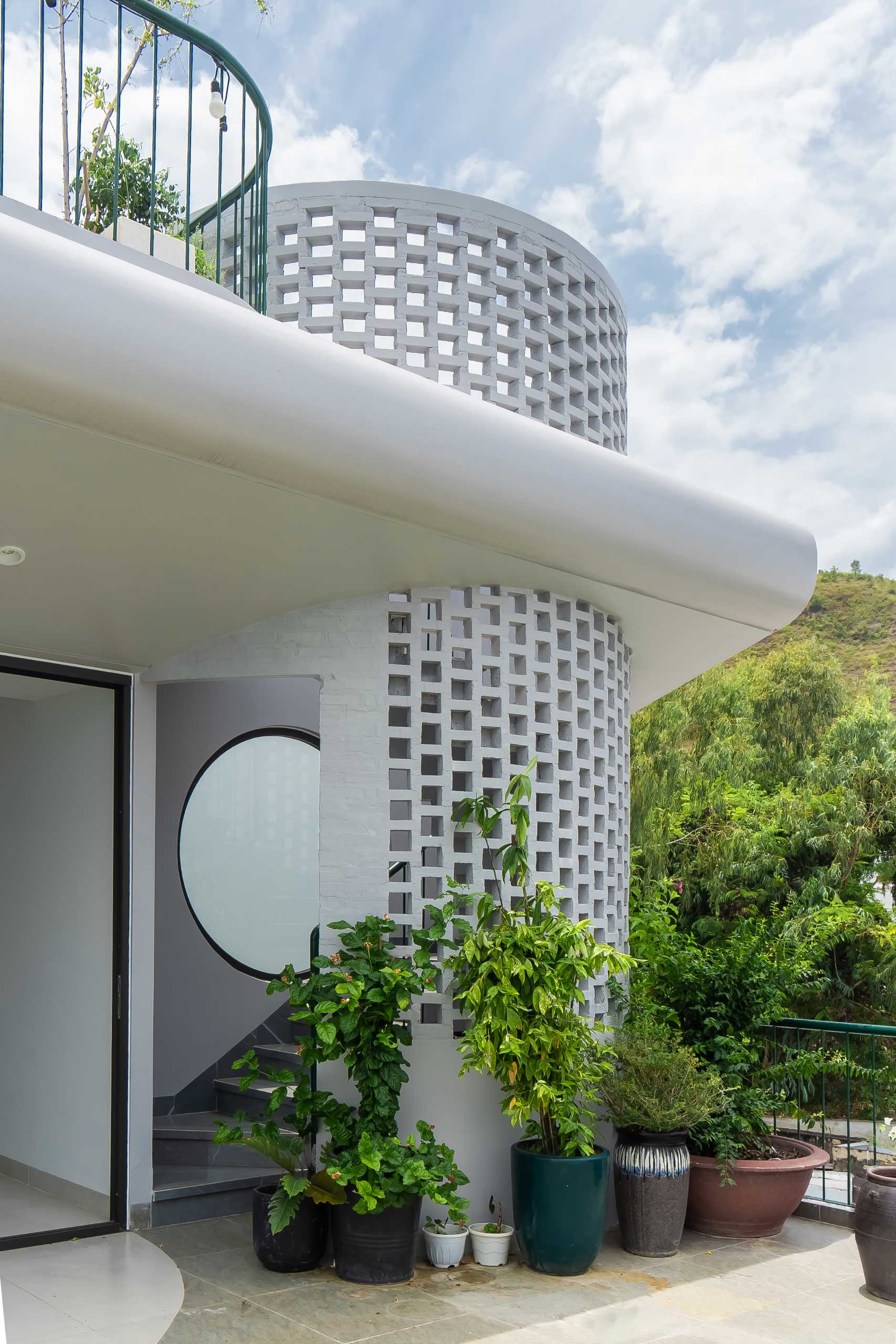
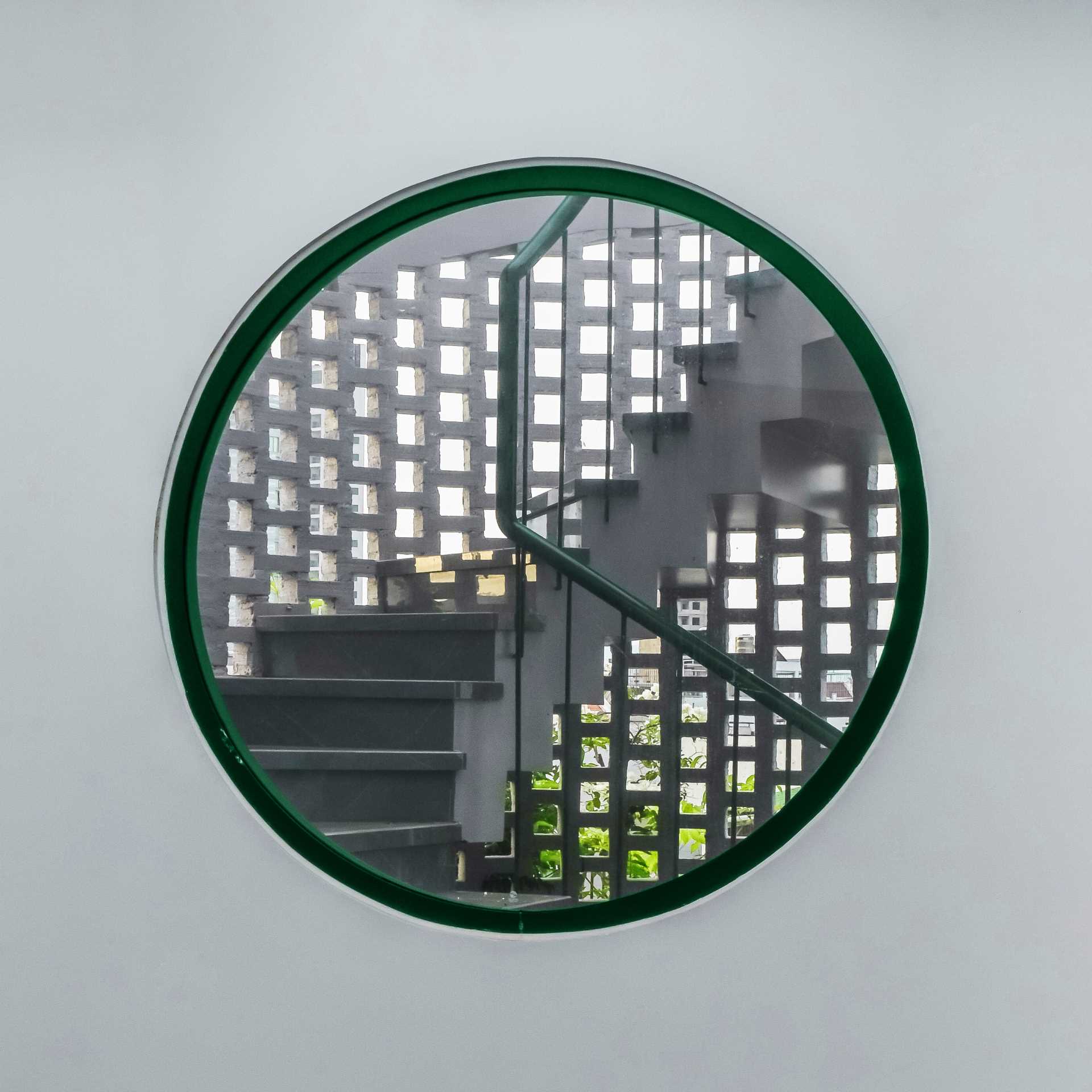
Here’s a look at the architectural drawings for the home.
